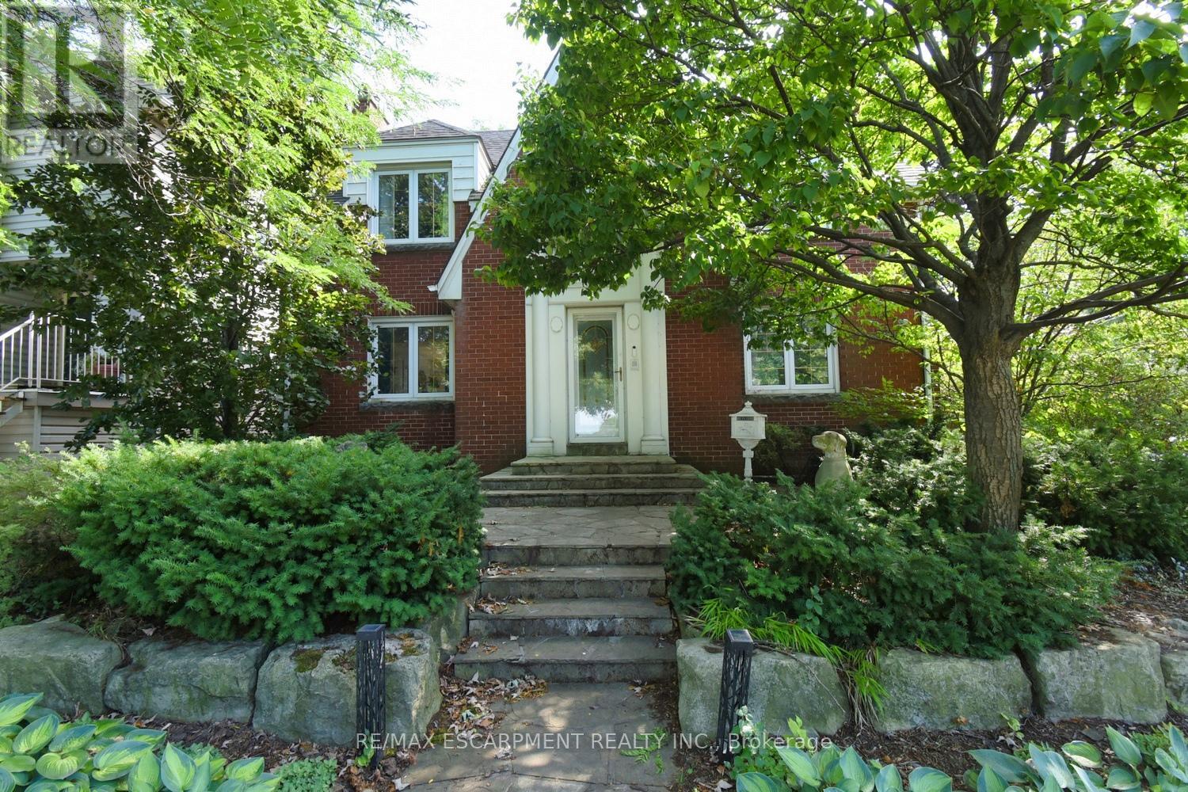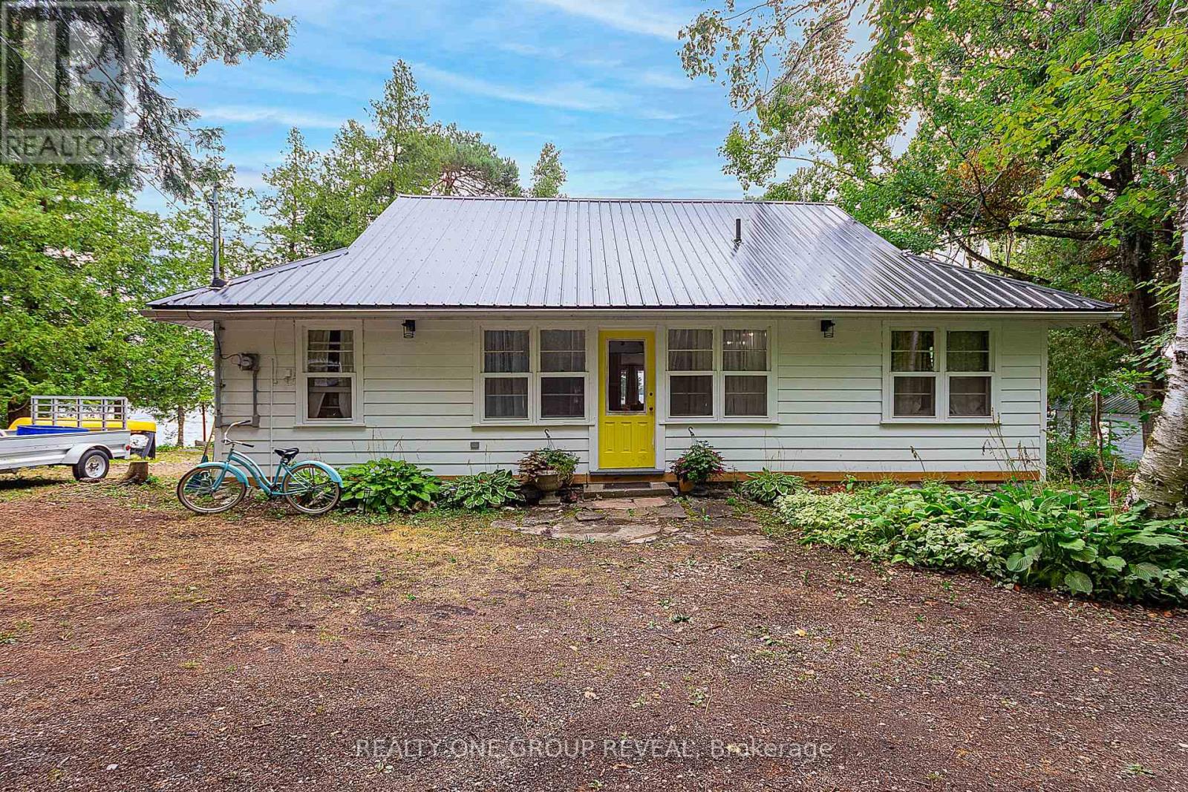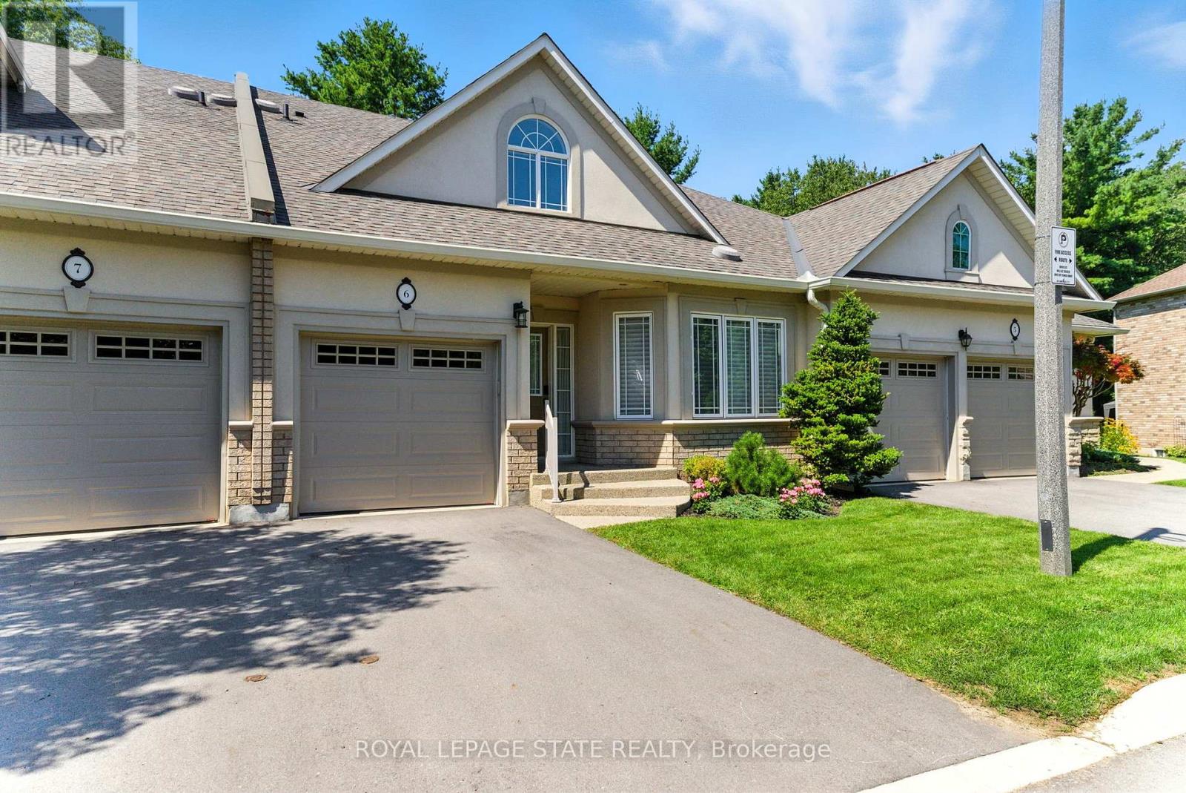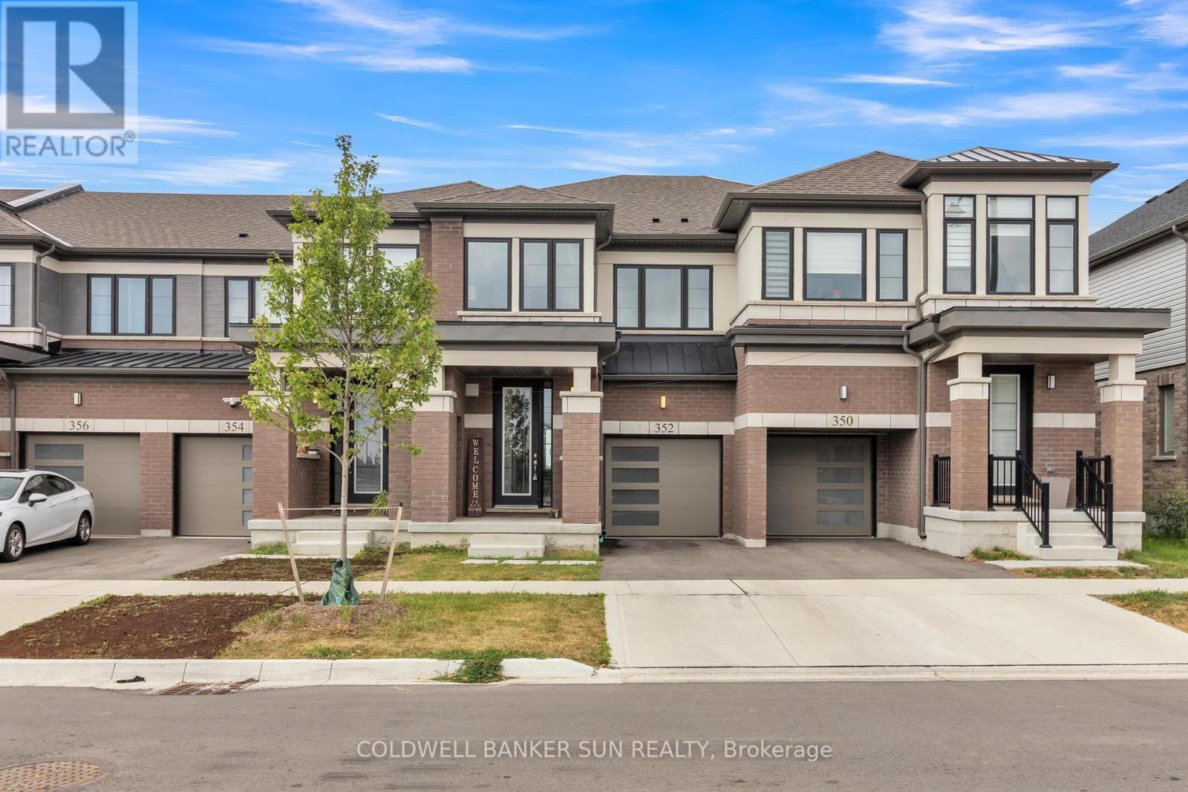A - 939 Duke Street
Cambridge, Ontario
Step into this beautifully updated 2-bedroom, 1-bath apartment in the heart of Cambridge, located on the second floor of a well-kept fourplex. Featuring high ceilings, an open-concept kitchen, a modern bathroom, laminate flooring, fresh paint, radiant heating, and plenty of natural light, this home is move-in ready and offers both comfort and style. Situated close to Riverside Park, Cambridge Centre, King Street dining, schools, and public transit, it blends modern living with unbeatable convenience. The rent includes heat, gas, and one parking space, with the tenant responsible only for hydro. (id:60365)
228 Province Street S
Hamilton, Ontario
Welcome to 228 Province St S, a 3-bedroom, 1.5-story home full of original character and primed for your updates. Listed at $500,000, it delivers great value in Hamilton's desirable Gage Park area, blending historic charm with modern convenience. Step inside to parquet hardwood floors that add warmth and elegance. Original 5-inch wood baseboards, intricate wood trim, and a solid wood exterior door highlight the home's classic craftsmanship. The stained glass windows create a colourful, magical glow, ideal for relaxed mornings or evenings. Upstairs, two bedrooms offer quirky attic-like charm, perfect for families, offices, or guests. The clean kitchen has ample storage and convenient access to the rear deck. The main floor bedroom, currently used as an office, offers a flexible space to meet your needs. Well-maintained by the sellers: owned hot water tank (2021), no rentals, roof (2018) with lifetime warranty, some windows updated (2004) with lifetime warranty, electrical updated (2010) by Source Electric, and furnace/AC (2010) by Boonstra, exterior waterproofing (2006), Eavestroughs (2009). Focus on enjoyment, not fixes. In Hamilton's vibrant Delta West/ Gage Park neighbourhood near Gage Park, enjoy mature tree-lined streets, family vibes, and Escarpment access for outdoor fun. Groceries, schools, and amenities are nearby. It's a welcoming spot for tranquility and connection. This soulful home with history and potential awaits (id:60365)
165 East Avenue
Brantford, Ontario
Welcome home to 165 East Avenue, Brantford. This charming home offers 3 bedrooms, 2 updated bathrooms, and thoughtful modern upgrades throughout. Tucked away on a quiet dead-end street and backing onto a park with no rear neighbours, it offers privacy and a peaceful setting surrounded by nature. Step inside to find a bright, freshly painted interior complemented by updated vinyl flooring and stylish accent walls that add character. The living and dining areas feel open and welcoming, filled with natural light and perfect for gathering with family and friends. The kitchen has been tastefully refreshed with quartz countertops, contemporary light fixtures, new hardware, a modern faucet, updated plumbing, and a semi walk-in pantry - making it both functional and stylish. The adjoining dining area easily seats 8-10, ideal for family meals or entertaining guests. Upstairs, you'll find three comfortable bedrooms, including a primary bedroom featuring an accent wall and walk-in closet. Need more space? The basement offers flexibility for storage, a workshop, or a home gym. Outside, enjoy a fully fenced backyard perfect for kids, pets, or weekend get-togethers. Relax on the spacious back deck or start your mornings on the welcoming front porch framed by mature trees. The deep lot backing directly onto a park, along with a brand new privacy fence and gate (2023), creates a true backyard retreat. Whether it's relaxing indoors, hosting family and friends, or enjoying the peaceful outdoor setting, 165 East Avenue is move-in ready and waiting for you to make it your own! (id:60365)
650 Acadia Drive
Hamilton, Ontario
Welcome to this beautiful 4-level backsplit located in a desirable family-friendly neighbourhood. This spacious home offers a unique layout with a main floor bedroom and full bathroom, perfect for in-laws or guests, plus an additional 3 bedrooms on the upper level. The fully finished basement provides even more living space, while the large family room and dining room are ideal for gatherings and entertaining. Updates include new appliances (2018), washer and dryer (2021) and a roof (2018) for peace of mind. Conveniently situated close to schools, parks, shopping, highways, and everyday amenities, this home is move-in ready and perfect for families of all sizes. (id:60365)
200 Concession Street
Hamilton, Ontario
LOCATION - FABULOUS MOUNTAIN BROW location across from Sam Lawrence Park overlooking the city below! This well-maintained, spacious, classic Tudor style brick home sits on a large mature 65 x 118 foot Lot. There are 3 + 1 Bedrooms, 2 full baths, spacious principal rooms, large open concept kitchen/dining room with granite countertops and abundance of solid wood cabinetry, 3 gas fireplaces, large insulated double-car garage with workshop. The basement features a bachelor suite with separate entrance. Awesome family home. Recent upgrades include basement and bathroom renovations, backyard patio, new a/c units and high -efficiency tankless water heater. (id:60365)
1105 Harrogate Drive
Hamilton, Ontario
Gorgeous, professionally updated freehold townhome across from a Conservation Area with a number of paths and ponds for the enjoyment of nature lovers and dog enthusiasts. There is 1890 sq ft on the main and second floors, and almost 2700 sq ft of finished living space total. Inviting backyard with a deck, gazebo, 5-person hot tub, and lovely, mature greenery. Open concept main floor features hardwood flooring in the large living room with a gas fireplace, and in the dining room there are sliding doors to a deck. A stunning kitchen includes a gas stove, granite counter tops, a gorgeous tile backsplash and a breakfast/entertainment bar. The finished basement features luxury vinyl flooring, built-in custom wall-to-wall cupboards and drawers with bar fridge and a wet bar/refreshment area. Cabinetry surrounds an area for a wall mounted TV of up to an 85" with electric fireplace below. The second floor includes feature décor walls, a loft area, engineered hardwood throughout, custom blinds and a convenient laundry room. The spacious primary bedroom has a large 4-piece ensuite and walk-in closet. The main bath has a walk-in shower and a modern, free-standing vanity with 2 under mount sinks. The bedroom that is used as an exercise room has a Murphy bed offering a multi-purpose room including a guest room, exercise room or office. The Murphy bed has a storage cabinet and a pull out side table. Insulated garage is ideal for hobbyists in winter. Updates include AC/Furnace/Roof, 2 bathrooms, kitchen, basement, and pot lights throughout 3 levels including bedroom closets. Walk to amenities, shopping and restaurants. Two-minute drive to a large dog park. Close to highway access. This home is turnkey so just move in and enjoy all that this home and area have to offer! (id:60365)
26 Fire Route 128 E
Trent Lakes, Ontario
Welcome to this inviting 3-season Pigeon Lake cottage offering 180-200 feet of pristine waterfront complete with a boathouse. With a generous shoreline and stunning views, its perfect for swimming, boating, and relaxing by the lake throughout the warmer months, while still offering access to 250 acres of private snowmobile trails for winter recreation nearby.The cottage has been updated with a durable metal roof, new wiring, and modern potlighting, while an airtight fireplace creates a cozy atmosphere on cooler evenings. Added conveniences include a dishwasher rough-in and plumbed-in laundry, giving you the option to customize further. A true lakeside retreat, this 3-season getaway blends comfort, modern upgrades, and the natural beauty of sought-after Pigeon Lake. (id:60365)
6 - 40 Wesleyan Court
Hamilton, Ontario
Experience refined living in this beautifully designed bungaloft condominium located in the exclusive Castle Ridge enclave of Ancaster. Boasting 1,893 sq ft above grade, this spacious 3-bedroom, 3-bathroom home offers the perfect blend of comfort, elegance, and low-maintenance living. Step inside to soaring vaulted ceilings in the living room that create a bright, open atmosphere, and enjoy the convenience of main floor laundry. The kitchen features granite countertops, with ample cabinetry, the 2nd mnflr bdrm could be used as a separate dining room. The 2nd floor features an open loft space overlooking the mfr living room, a 3rd bedroom w/sitting area & additional 4 pc bathroom, perfect for overnight guests. Retreat to an exceptionally large primary bedroom with generous closet space & 4pc ensuite bath, while the walk-out basement offers excellent potential with a 3-piece rough-in and the finished rec room walks out to a private patio overlooking a tranquil ravine the perfect setting for morning coffee or quiet evenings. Additional highlights include: Single-car garage with private driveway. Plenty of storage throughout. Maintenance-free living in a desirable condo community. Located close to top-rated schools, shopping, parks, conservation areas, and with easy access to major highways, this home is ideal for professionals, downsizers, or anyone seeking peaceful luxury in a sought-after location. Don't miss this rare opportunity to own in one of Ancasters most desirable communities. Book your private showing today! (id:60365)
352 Bismark Drive
Cambridge, Ontario
Welcome to this beautifully maintained 1665 Sq Ft townhouse in Cambridge offering the perfect blend of comfort, style, and convenience. Featuring 3 spacious bedrooms and 3 full washrooms, this home is ideal for families, professionals, or anyone seeking a move-in-ready space in a vibrant community. Open-concept living and dining area with large windows and natural light. Family-friendly neighborhood close to top-rated schools. Fronts onto Bismark Park, offering lush greenery, pond and recreational amenities. Minutes from shopping centers, and restaurants. Easy access to public transit. This move-in-ready home is perfect for first-time buyers, growing families, or investors looking for a turnkey property in one of Cambridges most sought-after communities. (id:60365)
106 Monarch Woods Drive
Kitchener, Ontario
Welcome to Magnificent Monarch Woods! Second Floor Features Spacious Kitchen with Upgraded Appliances; Fridge, Stove and Dishwasher all 2024! Enjoy Open Concept Living as you continue into the Living Room and Dining Room Spaces with 2 Piece Bathroom. Second Floor Deck right off the Kitchen, Perfect for Entertaining and BBQing. Third Floor Features 3 Bedrooms and 2 Full Bathrooms. Master Bedroom with 3 Piece Ensuite and Walk in Closet. Main Floor has an Additional Room perfect for a 4th Bedroom, Office Space or Playroom with Backyard Access. Situated in Doon South! Area Amenities include Schools, Conestoga College, Doon Natural Area, Parks and Trails, Various Shopping Centres like Fairway Road Mall and Sports World Crossing, Doon Valley Golf Course and Minutes to Highway 401. Book your Private Showing today! (id:60365)
70 - 5255 Guildwood Way
Mississauga, Ontario
Prime Location ! Spacious Full Of Light Town Home With Separate Living And Family Room. Approx 1843 Sqft On Main And 873 Sqft Finished Basement. Located In Sought After Hurontario. Eat-in Kitchen With W/O To Back Yard. Double Doors Master Bedroom Feature Feature 2 W/I Closet & 4 Pc Ensuite Bath, Freshly Painted Whole House. Sep Entrance To Basement Thru Garage, Perfect For Extended Family. Minutes To Heartland, Ttc , Squares One, Hwy 401, Hwy 403. Top Ranked Schools Rick Hansen & Huntington Ridge Ps. Roof Changed In 2023, Window Changed In 2024, Air Condition Changed In 2023, Furnace Changed In 2023, Water Tank Owned 2022. (id:60365)
70 Hollingsworth Circle
Brampton, Ontario
Absolutely Gorgeous & Move-In Ready! This stunning home offers a functional layout with no space wasted and features 4 spacious bedrooms and 3 modern washrooms.The main floor boasts a bright dining room with hardwood floors, a family room with quality laminate, and a kitchen/breakfast area with elegant ceramic tiles. The renovated kitchen showcases upgraded cabinets, a modern backsplash, and stylish finishes. Additional tiles throughout the home add a sleek, fresh look.Enjoy the convenience of a large, updated laundry room on the main floor with direct garage access. Step outside to a large concrete backyard, perfect for entertaining and family gatherings. The primary bedroom offers generous space and a private ensuite, creating a relaxing retreat. (id:60365)













