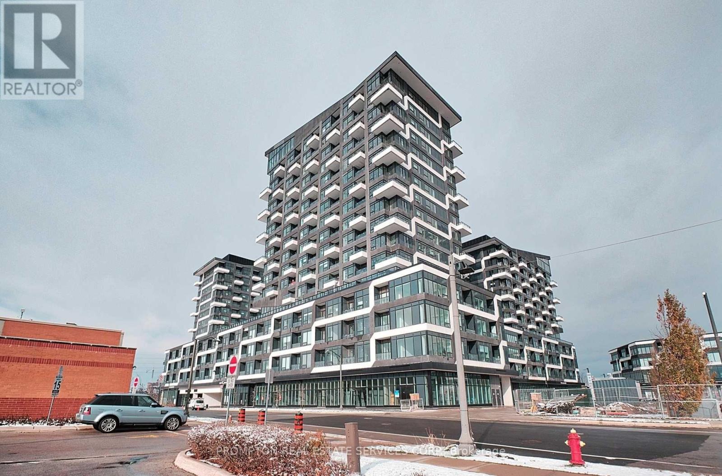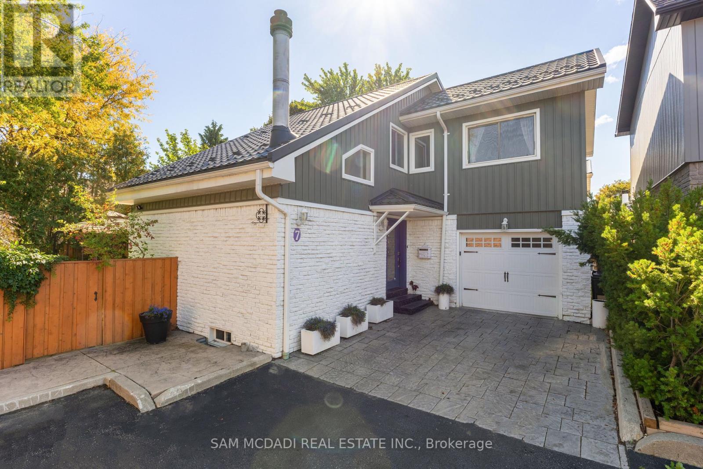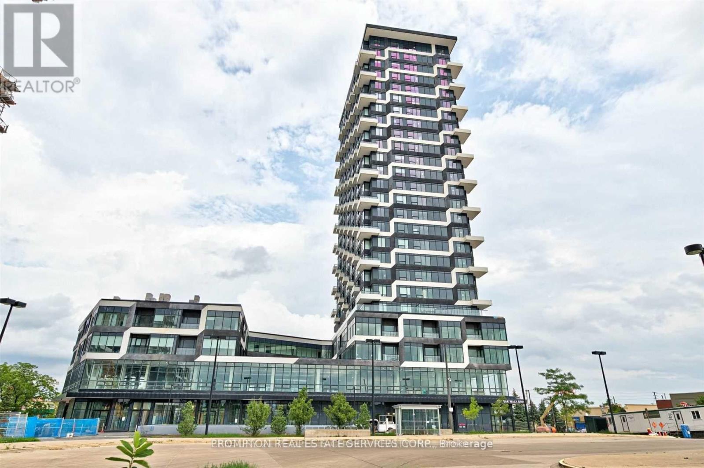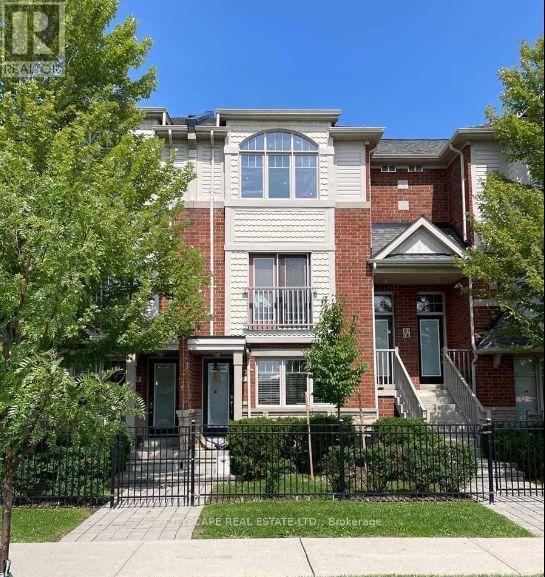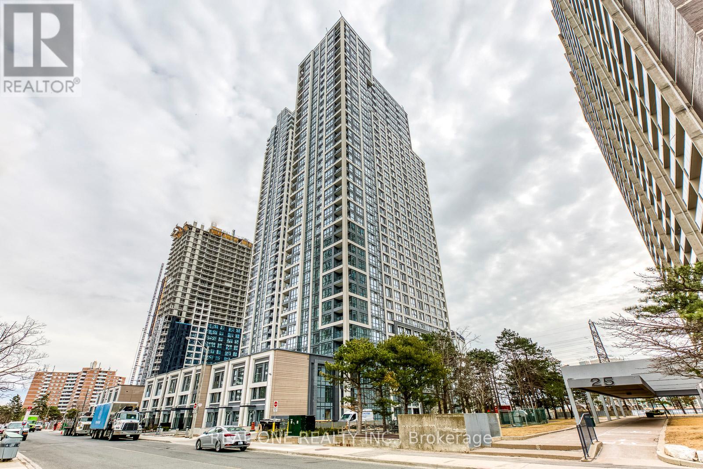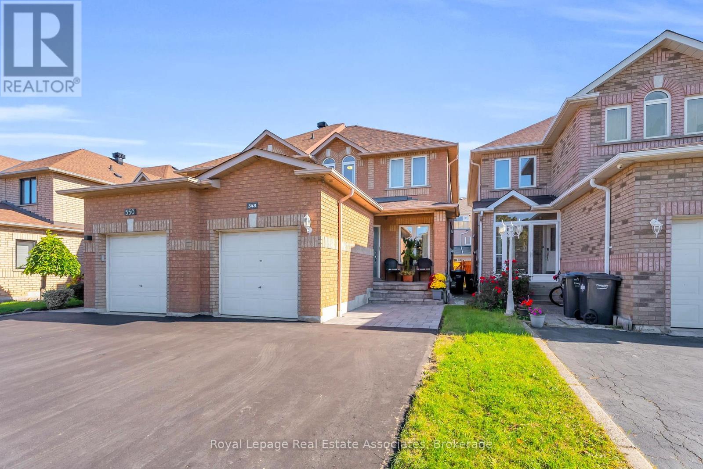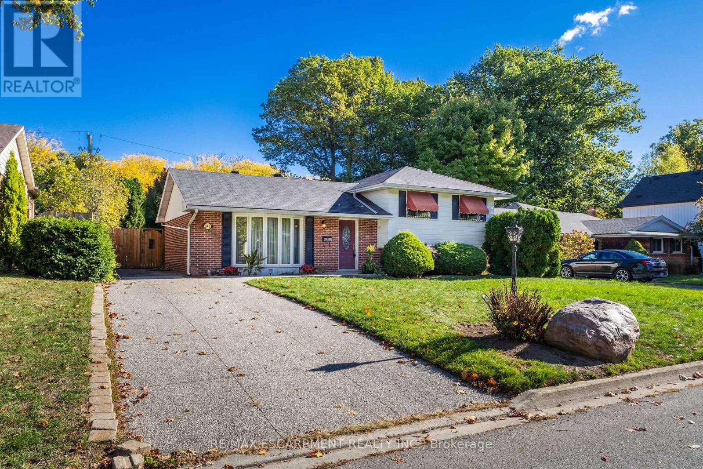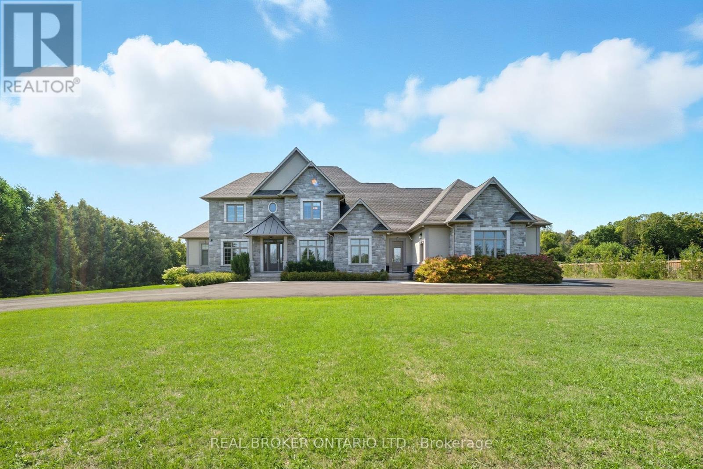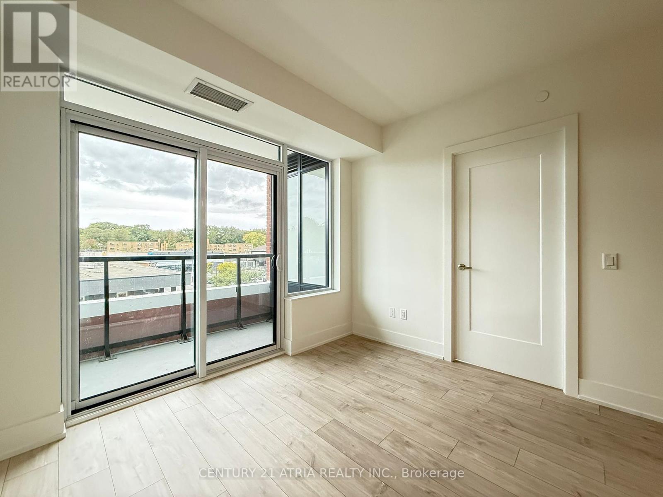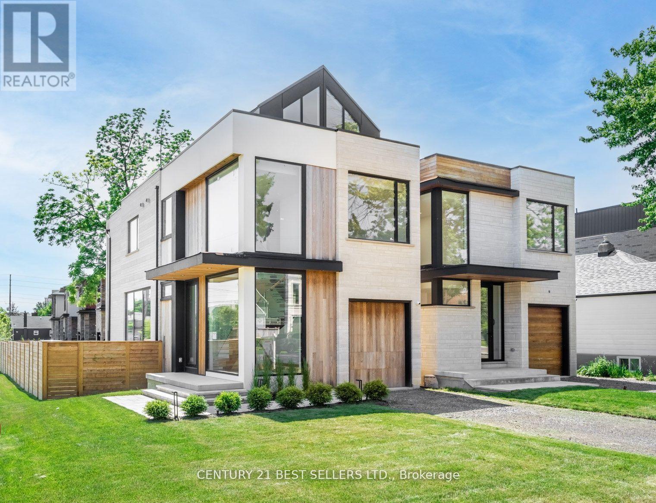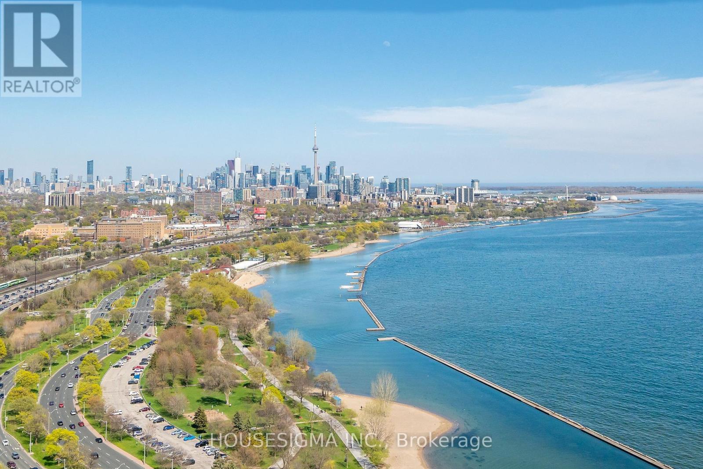#1204 - 2481 Taunton Road
Oakville, Ontario
Beautiful Oak & Co. Tower 2! This bright and spacious 2-bedroom suite features two stylish 3-piece bathrooms, including an ensuite in the primary bedroom, and a generous walk-in closet. The large open-concept living and dining area flows seamlessly to a spacious balcony, perfect for relaxing or entertaining. Enjoy the convenience of in-suite laundry and a prime location just steps to all amenities, Oakville Hospital, public transit, the GO Train, and major highways. With a bus loop right outside the condo and Walmart, LCBO, and many other shops and services just a short walk away, the location is truly unbeatable. (id:60365)
7 Pierpont Place
Mississauga, Ontario
Experience this fully detached 3-bedroom home nestled on a pool-sized lot in a mature, private enclave of just 36 homes. This warm and inviting residence features an open concept main floor layout & stunning 16-foot vaulted ceiling in the living room. The huge master bedroom offers a 4-piece ensuite and his-and-her closets, while the spacious bedrooms provide plenty of comfort. The renovated basement (2015) includes a large recreation area and dedicated office space, perfect for relaxation and productivity. Renovations & updates include: updated kitchen & appliances including removal of interior wall, high windows on main level, solid wood shaker doors, enlarged closets/doors & closet auto lites, upgraded rental vacuum, zebra blinds, smart thermostat, steps lights, track lighting, enlarged custom front door, Duradek rear patio with awning, aluminum roof, exterior siding/insulation & finished garage walls with insulation. Step outside to your private oasis-like yard, ideal for outdoor gatherings and tranquility. Prime location just minutes from the beautiful Lake Wabukayne, trails, schools, shopping, churches, and close to Highways 401 and 403. (id:60365)
#1601 - 297 Oak Walk Drive
Oakville, Ontario
Modern 1-Bedroom Condo with Stunning Lake & CN Tower Views! Bright open-concept layout with 9-ft ceilings, laminate floors, stainless steel appliances, and in-suite laundry. Enjoy a spacious balcony with panoramic south views. Includes 1 parking & 1 locker. Steps to shops, restaurants, LCBO, transit, and minutes to Sheridan College, highways & Oakville Hospital. Perfect for professionals or couples! (id:60365)
7 - 5725 Tenth Line W
Mississauga, Ontario
Welcome to this bright and spacious open-concept 2 bedroom and 2 washroom, fully furnished condo townhouse in the heart of Churchill Meadows! This elegant Great Gulf built home features a modern eat-in kitchen with stainless steel appliances, cozy and well-sized bedrooms with large closets, and a functional layout perfect for families or professionals.Enjoy living in one of Mississaugas most sought-after neighbour hoods, known for its excellent schools, family-friendly parks, and community vibe. Conveniently located across from a major plaza offering grocery stores, restaurants, banks, and everyday essentials. Easy access to public transit, highways, and all amenities. Move In Ready! One Parking is included! (id:60365)
616 - 9 Mabelle Avenue
Toronto, Ontario
5 Elite Picks! Here Are 5 Reasons to Make This Condo Your Own: 1. Open Concept Kitchen, Dining & Living Area Boasting Quartz Countertop & Backsplash, Built-in Stainless Steel Appliances, Large Windows Allowing Loads of Natural Light & Walk-Out to Open Balcony! 2. Bright Primary Bedroom Featuring Wall-to-Wall Windows, Walk-in Closet & Modern 4pc Ensuite. 3. Additional Bedroom with Large Windows, 3pc Main Bath & Convenient Ensuite Laundry Closet Complete this Lovely Suite. 4. Fabulous Building Amenities (Shared with 7 Mabelle Ave.) Including Fitness Centre, Basketball Court, Indoor Pool, Party/Rec Room, Games Room, Theatre Room, Kids' Play Centre, Expansive Outdoor Patio & BBQ Terrace & More! 5. LOCATION! LOCATION! LOCATION... Just Steps to Islington Bus & Subway Station (Head Downtown in Just 20 Minutes!), Parks, Golf, Tennis & Arena, Shopping & Amenities., Plus Quick Access to GO Transit, Gardiner Expy, QEW & Hwy 427! All This & More! Laminate Flooring Thruout. Includes 1 Underground Parking Space & Exclusive Storage Locker. (id:60365)
101 - 70 Port Street E
Mississauga, Ontario
Welcome to Regatta III ,a stunning 1 bedroom main-floor condo that offers the perfect blend of luxury and comfort in a boutique building just steps from the scenic waterfront of Port Credit. Featuring soaring ceilings that create an airy, open-concept feel. This elegant residence is ideal for those wanting to be steps to all the restaurants and shops off Lakeshore Blvd W,the lake and walking trails.The spacious living area seamlessly extends to walk out to your own private large terrace approx 15 x29 ft, perfect for relaxing or entertaining outdoors & to catch the sunset. This is a rare opportunity to enjoy contemporary lake living in one of Mississauga's most desirable communities @Port Credit. Minutes To the Go Station. No Need To Wait For the Elevator.This Spacious Charmer Features Crown Moulding, Pot Lights,Dimmers,The Primary features a Large Window with a W/I Closet,Good Size Kitchen with ample storage.Move in today!Enjoy the fitness & party room and conveniences of this amazing location. (id:60365)
548 Leatherleaf Drive
Mississauga, Ontario
Welcome Home!! Absolutely stunning and nestled in a sought-after Mississauga neighbourhood, this impeccably updated 3 bedroom 4 bath semi-detached home is where comfort and sophistication meet. From the freshly paved driveway and inviting front patio to the private backyard retreat, every detail has been designed for modern living and effortless style. Step inside to discover a bright, open-concept main floor with gleaming hardwood floors, elegant lighting, and a spacious living and dining area ideal for entertaining. The custom built-in with wine fridge and storage adds a touch of refinement, while large windows fill the space with natural light. The chef-inspired kitchen is a true showpiece, featuring quartz countertops, premium stainless steel appliances, custom cabinetry, and a walkout to your private outdoor oasis. Extend your living space to the backyard deck and patio, complete with an awning, gazebo, firepit, and hot tub perfect for relaxing evenings or hosting memorable get-togethers. Upstairs, the hardwood staircase leads to a serene primary retreat offering a walk-in closet and beautifully updated 4-piece ensuite. Two additional spacious bedrooms share a modern main bath, ideal for family or guests. The fully finished basement provides even more living space, complete with a modern 3-piece bath perfect for a media room, home gym, or family hangout. Meticulously maintained with luxury updates throughout: Furnace & A/C (2022) Freshly paved driveway & new patio (2025) Freshly painted throughout (2025) Basement (2021). Located close to all major highways; 403, 401 & 410 as well as GO stations, public transportation - the convenience just keeps going! Simply move in and enjoy! (id:60365)
241 Tottenham Road
Burlington, Ontario
Welcome to this 3-level side split, detached home filled with light and the charm of mid century. Situated in the heart of Elizabeth Gardens Area of South East Burlington, the lost size is 60 feet x 120 feet deep. Aggregate concrete walkways and driveway. Step inside to discover hardwood floors and sun filled rooms with many original features. This side split has a great layout for family living. Main floor living room has many original features. This side split has a great layout for family living. Main floor living room has an oak hardwood floor and a huge bay window that lets in the sun shine all afternoon. This area is open to the dining room, and is perfect for entertaining family and friends. The kitchen has a window over the sink to see the backyard, and a door to the patio with no stairs to be concerned. Perfect for a summer barbeque with afternoon shade. Upstairs on the second level are 3 bedrooms with oak hardwood floors and the main bathroom. This 4 piece bathroom has double sinks and a whirlpool bath with shower and upgraded toilet. Most windows in the whole house are upgraded to vinyl sliders. Downstairs is a spacious recreation room with an adjacent 2 piece bathroom, and a laundry room. There is a walk up to the backyard, a separate entrance. Located here is a crawl space for storage measuring 24 feet x 17 feet. There is a rented hot water heater, owned natural gas heating and central air conditioning. This home could be perfect for you to grow a family, ready for your upgrades and finishing touches. This is a builders and renovators dream house. (id:60365)
3240 Salem Road
Pickering, Ontario
Welcome to estate living in Rural Pickering, where privacy, sophistication, and convenience meet! Tucked away on nearly 2 acres surrounded by ravines and mature trees, this executive retreat offers a rare lifestyle just minutes from the city. From the gated circular drive to the landscaped grounds, every detail speaks of refined living. Inside, over 5,000 sq ft unfolds with a seamless blend of elegance and comfort: a grand main-floor primary suite with spa-inspired ensuite, a chefs kitchen with granite counters, premium appliances, walk-in pantry and breakfast nook, plus formal dining and living rooms accented with custom millwork and soaring ceilings! Designed for both everyday living and unforgettable entertaining, the home features a four-season sunroom with heated floors, a custom theatre, built-in surround sound, and a finished basement with recreation and games rooms. Outdoors, evenings come alive under the pergola with built-in BBQs and oven - the perfect setting for gatherings that linger into the night. Practical luxury completes the experience with a heated 4-car garage, integrated security with cameras, reverse osmosis water system, and countless smart upgrades throughout! More than a home, this is a private retreat, a gathering place, and a statement of lifestyle. Welcome to estate living in Pickering! (id:60365)
317 - 259 The Kingsway
Toronto, Ontario
A brand-new residence offering timeless design and luxury amenities. Just 6km from 401 and renovated Humber town Shopping Centre across the street - featuring Loblaws, LCBO, Nail spa, Flower shop and more. Residents enjoy an unmatched lifestyle with indoor amenities including a swimming pool, a whirlpool, a sauna, a fully equipped fitness centre, yoga studio, guest suites, and elegant entertaining spaces such as a party room and dining room with terrace. Outdoor amenities feature a beautifully landscaped private terrace and English garden courtyard, rooftop dining and BBQ areas. Close to Top schools, parks, transit, and only minutes from downtown Toronto and Pearson Airport. (id:60365)
739 Ebony Avenue
Mississauga, Ontario
Incredible New 3-Storey Modern Home In Lakeview! This Residence Offers Nearly 3100+ Sq Ft Of Luxurious Living Space With An Open Concept Main Floor. The Exquisite Design Extends From The Finished Basement To The Third-Floor Rooftop Balcony. Featuring A Chef-Inspired Kitchen With A Large Center Island & Built-In Appliances. Each Bedroom Has A Private Ensuite, And The Second Floor Offers A Convenient Laundry Room. The Primary Suite Is A Retreat With A Walk-Out Balcony, Walk-In Closet, And A Stunning 5-Piece Ensuite. Enjoy The Sunny Southwest-Facing Backyard. Can Be Purchased With Neighbouring Property. Property Is Virtually Staged. (id:60365)
3509 - 1926 Lake Shore Boulevard W
Toronto, Ontario
Stunning Brand New South-Facing Corner Suite At Mirabella! Bright & Spacious Corner 2 Bedroom Plus Den With Breathtaking Unobstructed Views Of Lake Ontario And The Toronto Skyline. Primary Bedroom Has A Walk-In Closet And Large Double Vanity Sink Ensuite. Den Has Sliding Glass Doors To Allow For Privacy. Built By Award-Winning Mirabella, This Luxurious Suite Features High-End Upgrades Throughout. Enjoy 10,000 Sq.Ft. Of Private Indoor Amenities Per Tower, Plus 18,000 Sq.Ft. Of Shared Outdoor Spaces. Located In The Sought-After High Park & Swansea Area, Steps From Waterfront Trails, Parks, TTC, And Minutes To Highways & Airport. Resort-Style Amenities Include An Indoor Pool Overlooking The Lake, Saunas, A Fully-Furnished Party Room With A Chefs Kitchen & Dining Area, A State-Of-The-Art Fitness Centre With Park Views, A Library, Yoga Studio, Business Centre, Children's Play Area, 2 Guest Suites Per Building & 24-Hour Concierge. (id:60365)

