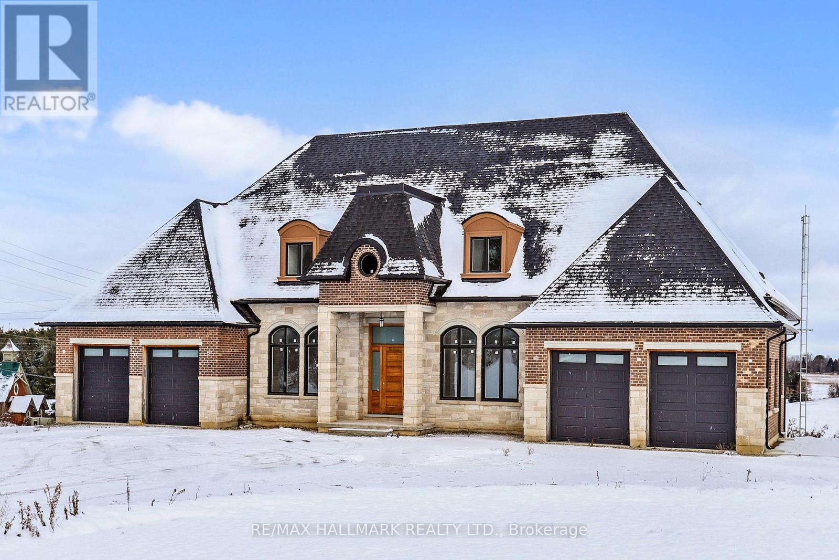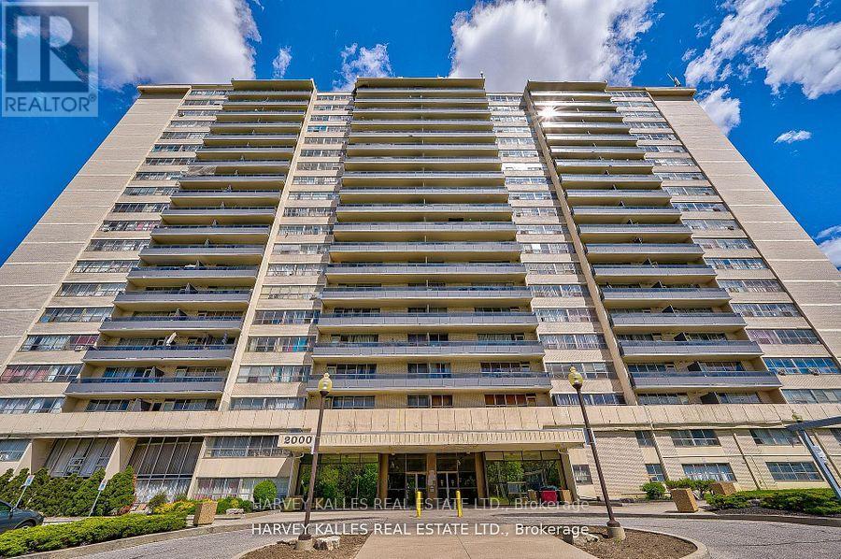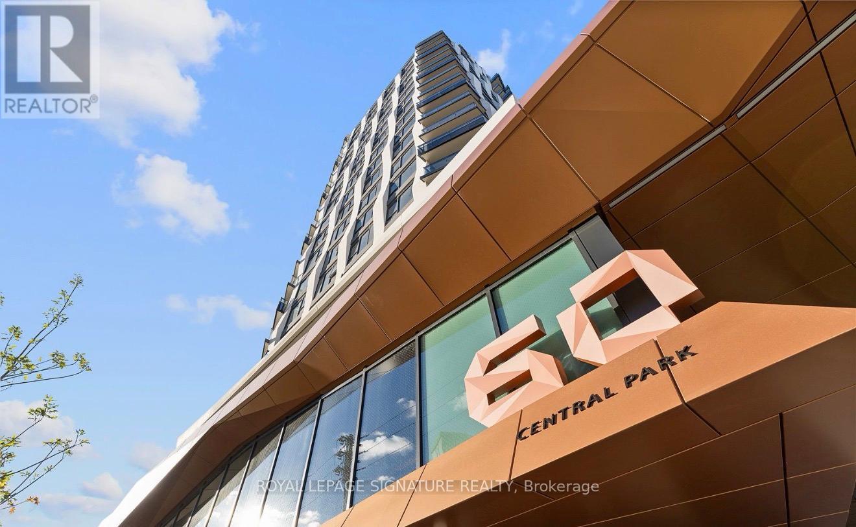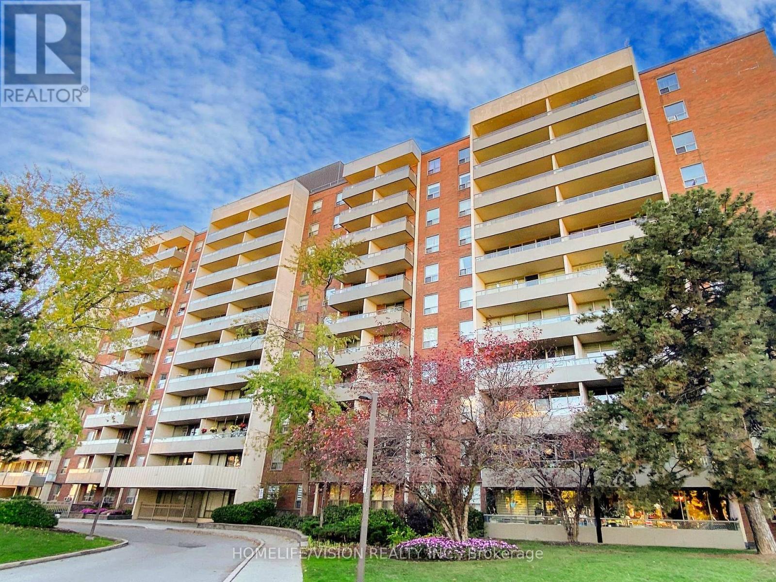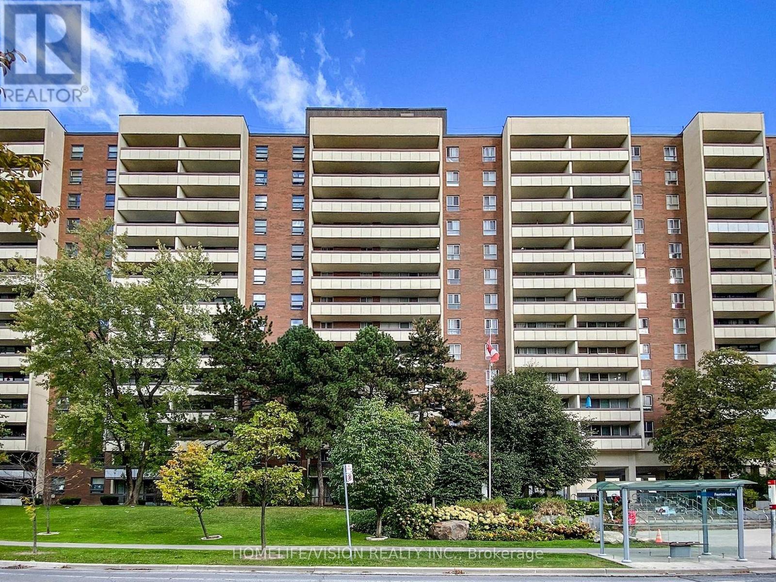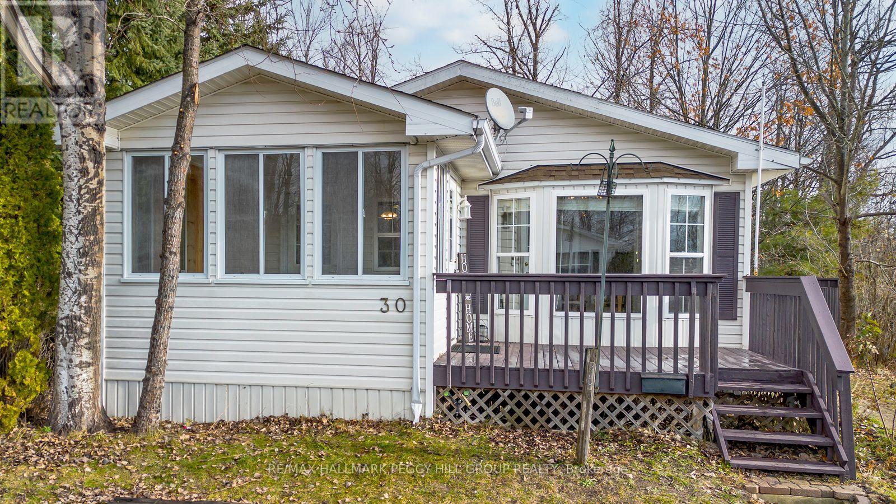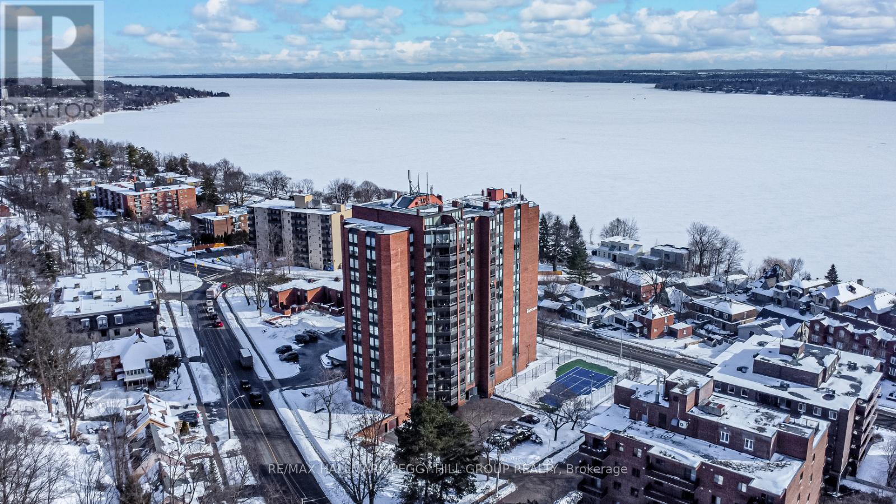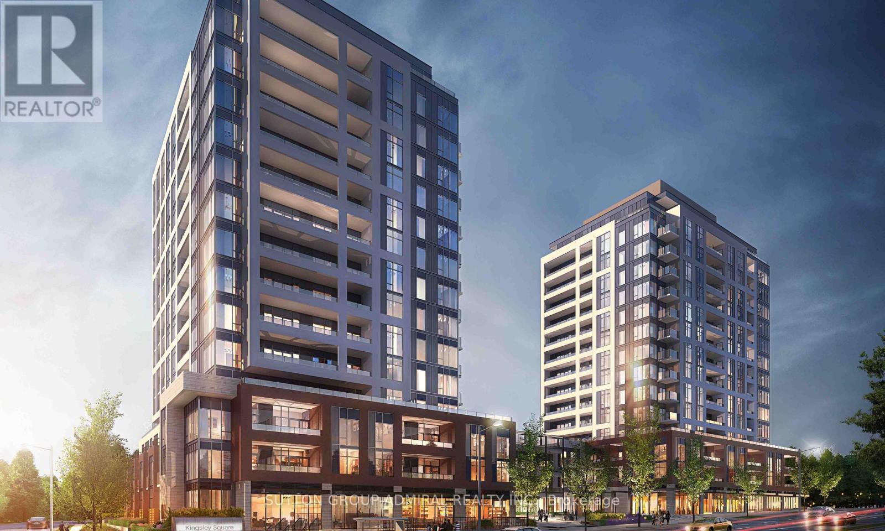48 Dickinson Court
Centre Wellington, Ontario
Regardless of whether you are young or young at heart, this wonderful home offers far more than a place to live, it offers a truly exceptional lifestyle in Elora. Situated on a quiet, child and pet friendly cul-de-sac, this well-maintained backsplit is within walking distance to Elora's historic downtown, renowned art studios and artisan shops, restaurants, and scenic trails. The home welcomes you with a large covered front porch, ideal for relaxing and greeting guests. A 4+ car driveway leads to a 1.5-car garage with access into the house. The open-concept main floor features durable laminate flooring and an inviting layout designed for both everyday living and entertaining. The upper level offers 2 bedrooms, including a spacious principal bedroom with double-door entry, a walk-in closet, and semi-ensuite access to a 4 piece bathroom with a soaker tub and separate shower. The lower level features a large alternative principal 3rd bedroom with a 3 piece bathroom and a comfortable family room with a walkout to the covered sideyard. The separate side entrance is ideal for a future in-law suite or teen suite or using the lower area for a home-based business uses. The fully fenced backyard provides ample space for children, pets and outdoor entertaining. The part-finished basement awaits the new owner's vision and offers excellent storage, along with additional living space suitable for a recreation room or home office. Recent updates include most windows, the garage and exterior doors, and many appliances. Elora is home to the iconic Elora Gorge, limestone quarry, Gorge Falls, and an extensive network of trails both within and beyond the Gorge Conservation Area. The village remains lively year-round, offering fine and casual dining, cultural events, and attractions such as the Grand River Raceway and Casino. The Seller offers a flexible closing, allowing you to immediately begin enjoying this exceptional Elora lifestyle. (id:60365)
753281 2nd Line Concession
Mono, Ontario
Opportunity knocks! Why not take advantage of this extraordinary, custom-built estate-like home offering over 7,000 sq ft of luxury craftsmanship, set gracefully upon 3 acres. The property boasts two road frontages and a private drive leading to dual double-car garages. Designed to capture stunning panoramic north views, the main floor features a spacious living room, elegant dining room with servery, and a gourmet chef's kitchen with premium finishes, a large eat-in area, and a walkout to a north-facing balcony. Off the kitchen, a beautiful northeast-facing sunroom provides the perfect spot to enjoy peaceful morning sunrises. Enhancing the home's functionality are a convenient secondary spice kitchen, two mudrooms, a full laundry room, and a lavish main-floor primary suite-complete with sitting area, walk-in closet, and luxurious 5-piece ensuite.The second level offers four generous bedrooms, each with its own private ensuite bath, including a secondary primary suite ideal for extended family or guests. A grand entertainment room with a vaulted ceiling anchors the upper level, creating an impressive gathering space. The home showcases flat ceilings, pot lights throughout, detailed mouldings, and a striking wrought-iron staircase that sets the tone for its refined elegance.The walkout basement, left unfinished, awaits your personal vision and offers tremendous future potential with direct access to the backyard. This exceptional residence blends thoughtful design, luxury finishes, and breathtaking views. A rare opportunity to own a truly remarkable custom home unlike any other. (id:60365)
614 - 2000 Sheppard Avenue W
Toronto, Ontario
L-I-V-E ! R-E-N-T! F-R-E-E!. One month free on a 12 month lease! Spacious 2-bdrm apartment available at Jane & Sheppard with a big balcony, private swimming pool and amazing playground accessed only by building residents. Hardwood floors, new appliances and access to card operated laundry with plentiful and powerful washer & dryers. On-site staff and building super are friendly, reliable and accessibly responsive. Heat included. Water and hydro paid by Tenant. Move-in right away! (id:60365)
904 - 60 Central Park Road
Toronto, Ontario
Discover luxury living at The Westerly 2 by Tridel !!!A brand-new, meticulously crafted condominium at the prime corner of Bloor & Islington in Etobicoke. This bright, south-east corner suite offers 772 sq ft of elegantly designed interior space with soaring 9-foot ceilings, creating an airy and expansive feel throughout. The intelligent open-concept layout includes:2 bedrooms + 2 full bathrooms A sleek, upgraded kitchen with premium full size appliances Contemporary finishes and thoughtful design details Convenient in-suite laundry Enjoy Tridel's renowned quality and a full suite of five-star amenities: 24-hour concierge, state-of-the-art fitness centre, elegant party rooms, guest suites, and more. Location couldn't be better - just steps to Islington Subway Station, families will also appreciate being in the catchment for some of Etobicoke's top-rated schools, including highly regarded public and Catholic options consistently ranked among the best in the city. Bloor West Village's charming shops and restaurants, and quick access to highways and downtown Toronto. Elevated design, exceptional space, and unbeatable convenience. This is upscale Etobicoke living at its finest. New Comers And Students Are Welcome!!! (id:60365)
713 - 9 Four Winds Drive
Toronto, Ontario
Beautifully Renovated, Spacious, West-Facing 2-Bedroom Suite, with Full-Width Balcony, in Pet-Friendly Building Located South of York University Main Campus; Electrical Panel has Circuit Breakers; Generous Closet Space; Short Walk to Line 1's Finch West Subway Station; Other Transit Options include Finch West LRT (to Humber College); Maintenance Fee also includes Membership in nearby University City Recreation Centre, with Exercise Rooms, and More; Area Shopping includes Walmart Supercentre and No Frills on Keele, south of Finch; Child Care Centre located at UCRC; Nearby Fountainhead Park, on Sentinel Rd, with Tennis Club (id:60365)
1101 - 455 Sentinel Road
Toronto, Ontario
Beautiful, Spacious, Very Well Kept, East-Facing 2-Bedroom Suite in Pet-Friendly Building, South of York University Main Campus; Functional Layout; Upgraded Washroom; Some Parquet Flooring has Cork Underlay; Refrigerator Purchased this Year, with Extended Warranty; View of Downtown and CN Tower from Balcony; Maintenance Fee also includes Internet, and Membership in Recreation Centre (next door to Building), with Exercise Rooms, etc.; Also Next Door: Child Care Centre, and Fountainhead Park, with Playground and Tennis Club, and Proposed Rink and Skate Trail; Transit Options include Line 1 Subway Station at Keele & Finch, Route 106 Bus Stop at the Building, and Finch West LRT (to Humber College), with Sentinel Rd Station; Area Shopping includes Walmart Supercentre and No Frills, on Keele St, south of Finch; Windows Scheduled to be Replaced Starting in Spring of 2026 (id:60365)
30 Jane Street
Oro-Medonte, Ontario
PRIVATE RAVINE LOT WITH 1,300+ SQ FT OF BRIGHT, OPEN LIVING JUST MINUTES FROM THE HEART OF ORILLIA! Tucked into the peaceful community of Fergushill Estates, just 5 minutes from the heart of Orillia, this charming double-wide home offers a lifestyle defined by comfort, connection, and the calming presence of nature. Set on a lush ravine lot with mature trees along the side and rear, you'll wake up to birdsong, sip your morning coffee on the wide front porch, and enjoy afternoons on the side deck overlooking a tranquil backyard. Step inside to discover 1,370 square feet of light-filled living space with vaulted ceilings, a welcoming sunroom entry, and a spacious living and dining area where a sunny bay window invites the outdoors in. The kitchen is both functional and inviting, featuring ample cabinetry, a dedicated pantry room, and plenty of space to cook and gather. Two generously sized bedrooms each offer walk-in closets, including a bright primary suite with its own 3-piece ensuite, while a second full bathroom adds flexibility for family or guests. A laundry room with a walkout to the deck adds daily ease, and thoughtful upgrades like a newer roof, furnace, and hot water tank provide peace of mind. Surrounded by forested trails, lakes, and provincial parks, and only a short drive to Couchiching Beach and the outdoor recreation of Horseshoe Valley, this is a place to slow down, settle in, and truly feel #HomeToStay. (id:60365)
195 Terry Fox Drive
Barrie, Ontario
Welcome To This Stunning 4-bedroom, Never-before-lived-in Home, Offering Refined And Elegant Living In A Highly Sought-after Master-planned Community. The Bright, Open-concept Layout Is Perfect For Modern Living And Entertaining. The Expansive Kitchen Features A Large Island And Breakfast Area, Flowing Effortlessly Into The Main Living Space.Retreat To The Spacious Primary Bedroom, Complete With An Impressively Sized Walk-in Closet And A Luxurious Custom Ensuite Featuring Double Sinks, A Glass-enclosed Shower, And A Relaxing Soaker Tub, Your Own Private Oasis. Thoughtfully Designed And Perfectly Positioned, This Residence Provides Seamless Access To Scenic Walking Trails, Bike Paths, And A 12-acre Sports Park-ideal For An Active And Connected Lifestyle.enjoy Exceptional Convenience With Close Proximity To Barrie Go Station, Highway 400, Top-rated Schools, Shopping, Lake Simcoe, Beautiful Beaches, Golf Courses, And Vibrant Downtown Barrie. A Perfect Blend Of Comfort, Style, And Location, This Home Truly Has It All. (id:60365)
803 - 181 Collier Street
Barrie, Ontario
PANORAMIC LAKE VIEWS, DOWNTOWN AT YOUR DOOR & AMENITIES THAT WOW AT THE BAY CLUB! Enjoy panoramic lake views every day at this 2-bed, 2-bath condo offering over 1,200 sq ft of bright, functional living space, with a rare layout featuring no interior step down. The open-concept living and dining area is filled with natural light from oversized windows, while the kitchen features a pass-through to the living room, pot lights, and plenty of white cabinetry. Easy-care flooring and soft, neutral tones throughout create a calm, airy feel. The enclosed sunroom extends the living space with southeast views over Kempenfelt Bay. The layout includes a spacious primary retreat with a private 4-piece ensuite, a second bedroom near a full guest bath, and an in-suite laundry with additional storage. Located in a well-established, reputable building with a strong community feel, The Bay Club offers exceptional amenities including an indoor pool, gym, sauna, squash and tennis courts, party and games rooms, library, guest suites, workshop, potting room, bike storage, car wash bay, secure underground parking, and visitor parking. Professionally maintained grounds and secure entry add to the ease of living. Steps to waterfront trails, shoreline parks, playgrounds, downtown dining, shops, transit, and the MacLaren Art Centre. This #HomeToStay at 181 Collier Street, Unit 803, has a front-row seat to the lake with downtown Barrie as your backyard. (id:60365)
144 Cherrywood Drive
Newmarket, Ontario
Welcome to 144 Cherrywood Dr. This 3+2 bedroom, 2-bathroom bungalow sits on a large pie-shaped lot and features an upgraded electrical panel, abundant new bright lighting, a new Ecobee smart thermostat, and power to the large backyard shed with its own electrical panel. The current tenant may vacate with 60 days' notice or remain in the property, subject to the seller's agreement. (id:60365)
Bsmt - 60 Kaitlin Drive
Richmond Hill, Ontario
Spacious 2-bedroom basement apartment. Lovely, caring & helpful Landlord. 1250 square feet, this is an all inclusive rental including HIGH SPEED internet and cable. LANDLORD PAYS ALL UTILITIES. A stones throw from picturesque Lake Wilcox. This is a fantastic recently renovated BSMT apartment with a separate entrance walk out and ensuite laundry. Walking distance to Yonge St & sunset beach. Minutes away from top ranked schools, public transport, parks and restaurants. Located on a quiet street amongst million dollar homes. A must see. A hidden gem. Rarely available. An extraordinary kitchen (5 stars)***** (id:60365)
B1001 - 715 Davis Drive E
Newmarket, Ontario
Welcome to Kingsley Square, a modern condo in the heart of Newmarket with unbeatable access to GO Transit, Hwy 404, shopping, parks, and Southlake Health Centre. Bright, well-designed suite with contemporary finishes and access to premium building amenities including a rooftop terrace. Landlord is seeking an A+ tenant only. Ideal for professionals seeking quality living in a prime location. (id:60365)


