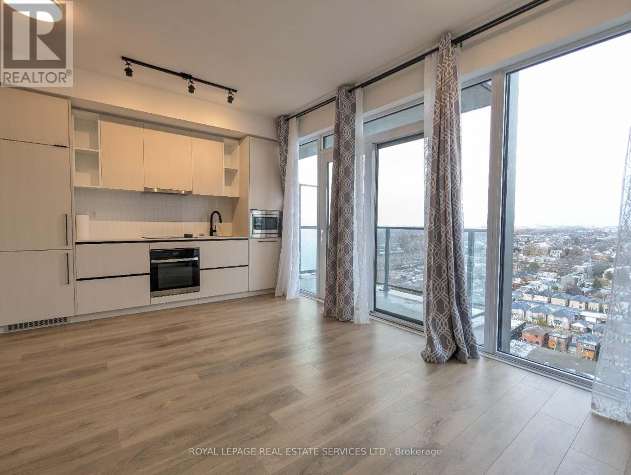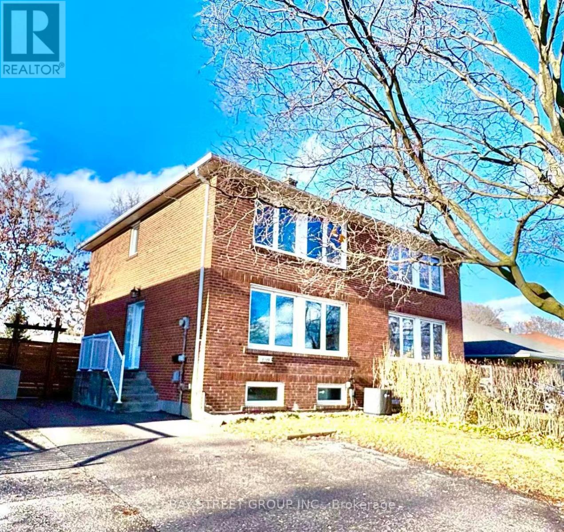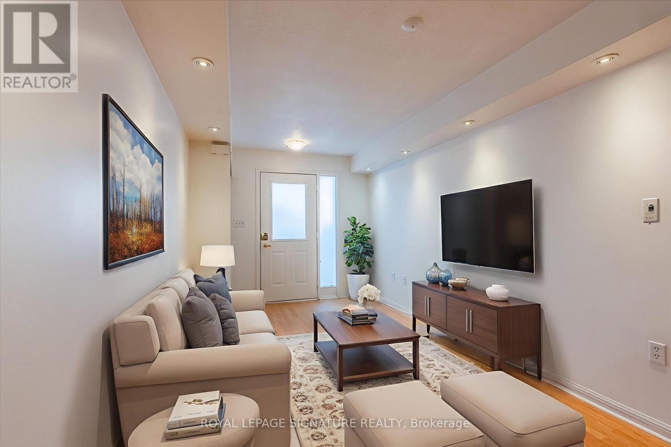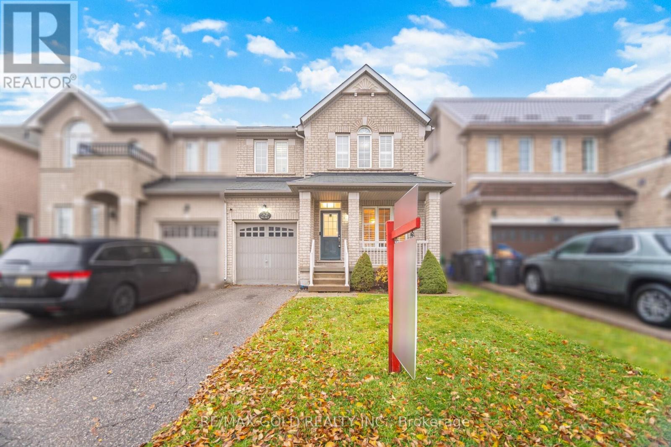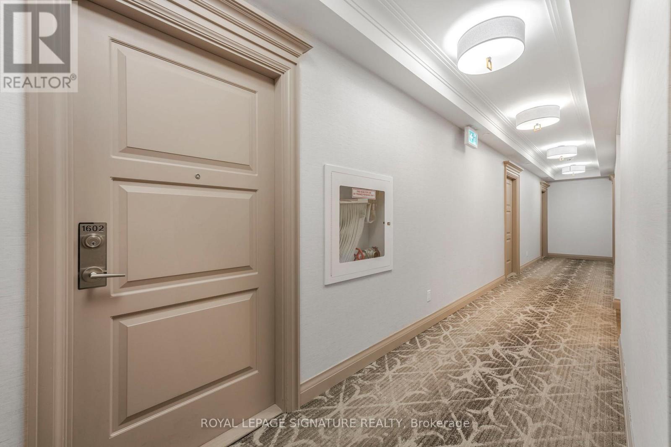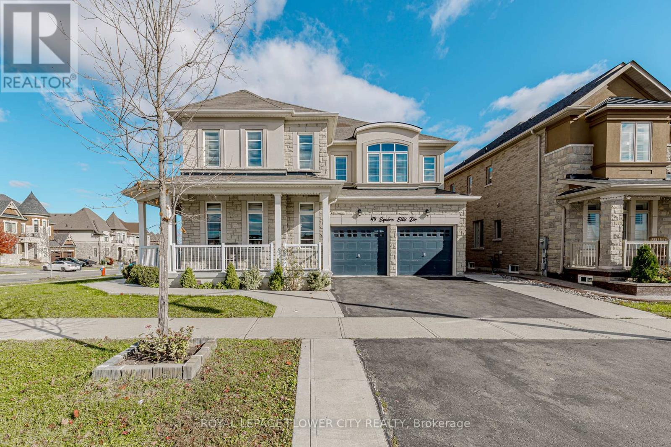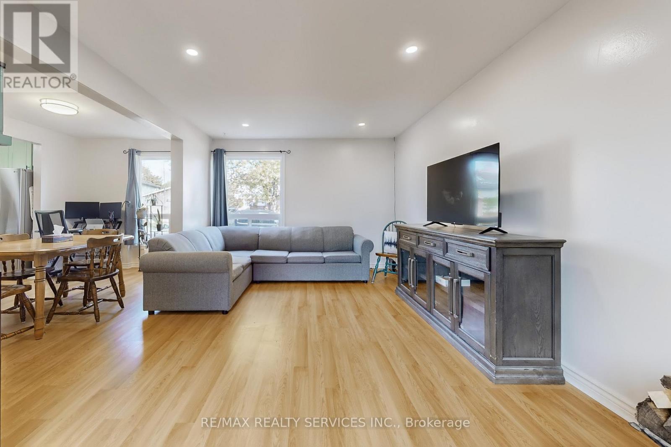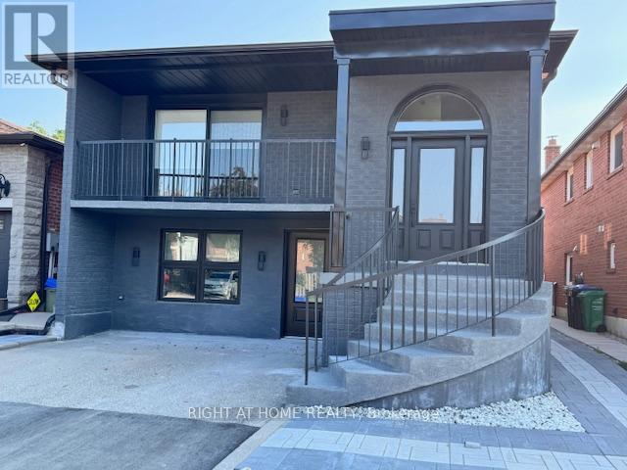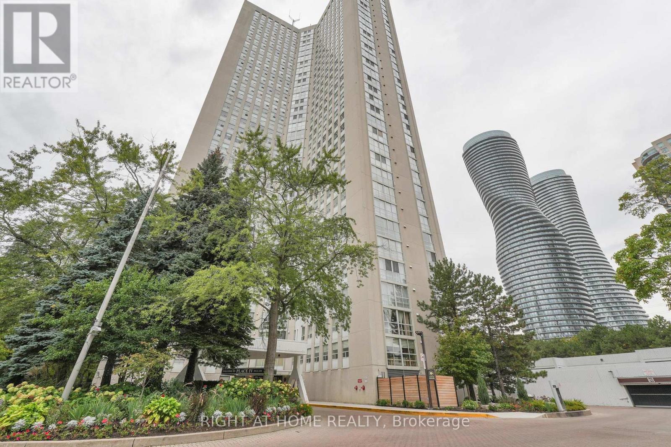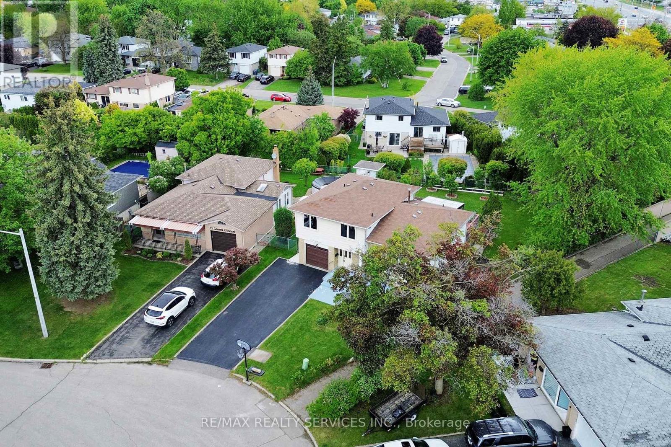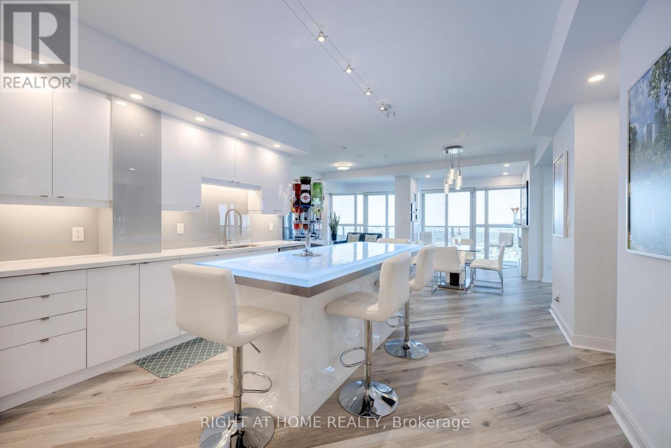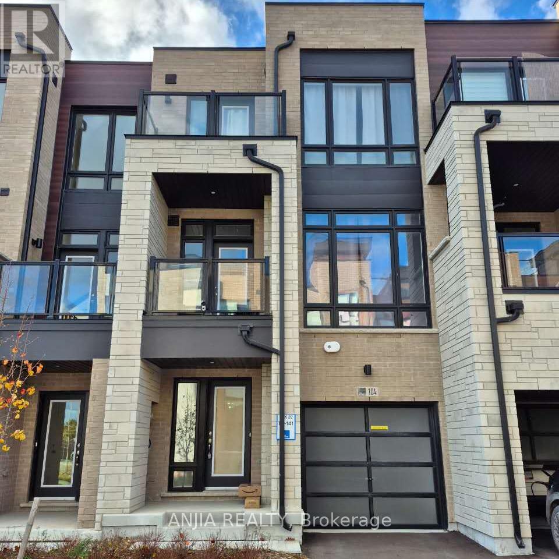2007 - 1285 Dupont Street
Toronto, Ontario
Beautiful and Gorgeous 1+1 Condo Unit offers 638 square foot 1 Bedroom, 1 FLEX, 2 Bathrooms ; 1 Parking and 1 Locker. Open-concept living, dining, and kitchen area seamlessly integrated for modern living. A modern kitchen including quartz countertops and ceramic backsplash provides everything needed for gourmet home dining. A private bedroom with a generously sized closet and a 3PC ensuite for ultimate relaxation. The Flex provides a functional space that can serves a home office, guest room, or creative studio. Enjoy the convenience of a second 4PC full bathroom, ideal for hosting guests. An extended balcony offering unobstructed views. Walk to subway station, retail and restaurants. Amenities on the way include a fitness room, roof top terrace, outdoor pool, kids room and party/meeting room. A community center is underway right next door. Internet is included. Tenant pays all the utilities and tenant insurance. (id:60365)
2175 Wiseman Court
Mississauga, Ontario
Welcome to 2175 Wiseman Court-a sun-filled, well-maintained charming semi-detached home in vibrant Clarkson. With over 1,900 sq ft of living space, this home features a rare main-floor bedroom or office, smooth ceilings, and recessed LED lighting throughout the living, dining, and recreation areas. Upstairs are 3 spacious bedrooms and a Newer bathroom. Enjoy the beautiful 130 sq ft 3-season sunroom, featuring a 9.4-ft coffered ceiling and a view overlooking the serene gardens. The fully finished basement adds an extra bedroom and spacious recreation room, perfect for family movie nights or a home gym. Upgrades include a newer roof, large modern thermal windows, and a double private driveway. Walk to schools, parks, trails, shopping, and transit. Only a 7-minute walk to Clarkson GO and close to QEW and Lake Ontario's waterfront parks. (id:60365)
12 - 4620 Guildwood Way
Mississauga, Ontario
Perfect for first-time buyers or investors! Move in anytime! This stylish ground-level 1-bedroom condo townhome delivers outstanding value in a prime Mississauga location. Enjoy your own private fenced patio; ideal for BBQs and outdoor relaxing.Inside, the bright open-concept layout features laminate flooring, a spacious kitchen with full-size appliances and a mirror backsplash, a main-level bedroom with a generous closet, ensuite laundry, and a 4-piece bath. Includes one parking spot and access to an on-site playground. Steps to a major shopping centre with groceries, dining, and medical services, and just minutes to Square One, Sheridan College, cafés, banks, and transit, plus easy access to Highways 403, 401, 407, and the GO Bus Terminal. Affordable, convenient, and move-in ready-don't miss this one! (id:60365)
32 Daden Oaks Drive
Brampton, Ontario
Aprx 1800 Sq Ft!! Come and Check Out This Very Well Maintained Semi Detached Home Built On A 30Ft Wide Lot. Open Concept Layout On The Main Floor With Spacious Family & Combined Living & Dining Room. Hardwood Floor Throughout The House. Upgraded Kitchen Is Equipped With Quartz Countertop & S/S Appliances. Second Floor Offers 4 Good Size Bedrooms. Master Bedroom With Ensuite Bath & Walk-in Closet. Unfinished Basement With Separate Entrance. Upgraded House With New Furnace & Heat Pump For AC Unit (2 years old). (id:60365)
1602 - 36 Elm Drive
Mississauga, Ontario
Welcome to Suite 1602 at 36 Elm Dr. W, a bright and spacious corner unit featuring 2bedrooms and 2 bathrooms with beautiful Northeast and Southeast views overlooking Hurontario and Elm Dr. Designed with a perfect balance of comfort and elegance, this suite offers 727 sq. ft. of interior space plus a 38 sq. ft. balcony, for a total of 765sq. ft. of modern urban living in the heart of Mississauga. The interior has been upgraded with over $10,000 in premium finishes. The open-concept kitchen features Level 1 Quartz countertops, an upgraded horizontal tile backsplash, and high-end integrated Fisher & Paykel appliances, including a 32" French door fridge and24" OTR microwave with range hood combo. Both bathrooms feature Quartz countertops, while the ensuite has been upgraded with 12"x24" glazed matte porcelain wall and floor tiles. The bedrooms include TV wall-mount conduits and outlets for added convenience. This suite includes two parking spaces and two lockers, offering outstanding functionality and value. Both parking spaces are located on P3 (#34 and #35), with #35being extended, ideal for larger vehicles. A private XL locker (approx. 7 ft x 8 ft) is located directly behind parking spot #34, providing generous storage space, while an additional locker (#124) is conveniently located near parking #33.Residents enjoy access to exceptional amenities: a fitness centre on Level 2, a Wi-Fi lounge, games room, and theatre on Level 3, and a party room with rooftop terrace on Level 5 offering stunning city views. Situated just steps from Square One Shopping Centre, City Hall, Sheridan & Mohawk College, and the upcoming Hurontario LRT, this suite delivers the ultimate combination of luxury finishes, functional design, and urban convenience-ideal for both end users and investors seeking long-term value in Mississauga's vibrant downtown core. (id:60365)
49 Squire Ellis Drive
Brampton, Ontario
Beautiful 5 +3 Rooms House facing to park corner lot in the heart of Castlemore with legally finished basement that generates $3000 rent/month. Experience Luxury Living in this sought after executive neighborhood. Exciting property bursting with elegance & comfort in a high profile location in the prestigious Vales of Humber community. Rich exterior & interior finishes come together to create a fabulous home in one of the most sought after new communities in Brampton. Impressive brick & stone exterior elevation adds to the distinctive character of this. Top quality Porcelain & hardwood flooring grace the main living area. Large windows throughout the house floods the interior with natural light creating a warm & inviting ambiance. Spacious principle rooms make this home perfect for those who love to entertain. (id:60365)
2 Hector Court
Brampton, Ontario
Welcome to 2 Hector Court, the perfect starter home for first-time buyers or investors! This charming detached 3-bedroom, 1.5-bath home sits on a great family-friendly street and offers 4-car parking with no sidewalk. The front yard features a beautiful stoned patio area-perfect for relaxing or enjoying your morning coffee, while the private backyard offers a spacious deck ideal for family gatherings or entertaining, along with plenty of outdoor storage space with three sheds. Inside, the main floor features laminate floors throughout, a bright and spacious open-concept layout with pot lights, and a cozy wood-burning fireplace with 2025 WETT certification. The updated kitchen boasts stainless steel appliances and a family-sized dining area perfect for everyday living. Upstairs, you'll find three generous bedrooms with large closets and a full bathroom. Brand new broadloom & baseboards on upper! The unfinished basement includes a 2-piece washroom and awaits your personal touches, offering endless potential to customize the space to your needs. Recent updates include new windows (2024), roof re-shingled (2025), new electrical panel (2025), driveway asphalt (2022), new baseboard heaters and ceiling fans (2024), and stainless steel fridge and stove (2023). Other updates include vinyl siding and wired CO/smoke detectors. Located in a family-friendly neighborhood, this home is within walking distance to Chinguacousy Park, the library, recreation centers, high-ranking schools, trails, and transit, and just minutes from Bramalea City Centre, the future Toronto Metropolitan University campus, Bramalea GO Station, Highway 410, hospital, shopping, and more! No rental items. Come see it today! (id:60365)
Upper - 4425 Curia Crescent
Mississauga, Ontario
A Must See! Be the The First To Live in This Total Renovated, Elegant 3-Bedroom Executive Home. Modern, Executive-Style & Luxury Rental! Offering A Spacious Layout, Private Utilities, And Premium Finishes. Features Three Large Bedrooms, Each With A Private Ensuite Bathroom. The State-Of-The-Art Modern Kitchen Boasts High-End Stainless Steel Appliances, Sleek Cabinetry. Luxurious Blinds Enhance Style And Privacy. A Private In-Unit Laundry Room. Located In A Sought-After Neighborhood, is Under 5 Minutes From Square One And Key Shopping, With Easy Access To Highway 403 And 410 For Seamless. Commuting. Top Schools, Parks, And Vibrant Restaurants Are Nearby, Offering The Best Of Urban And Suburban Living. Relax In Your Exclusive Backyard Area, Featuring A Privacy Screen And Separate Water/Electrical Connections, Ideal For Outdoor Enjoyment. Offering The Best Of Urban And Suburban Living. Parking spot is 28 feet long. Can accommodate 1 or 2 vehicles with total length up to 28 feet. Truly Must Seen To Be Appreciated. (id:60365)
205 - 3650 Kaneff Crescent
Mississauga, Ontario
Welcome to the Kaneff Place IV tower, well known and respected condominium building in downtown Mississauga. Large, well kept 3 bedroom suite offering almost 1700 square feet of space, suitable for a large family, or multi generational family. Spacious primary bedroom with ample closet space and 3 piece ensuite, 2 other large bedrooms, spacious full bath, plenty of ensuite storage. Separate room for your laundry needs. Large, open concept living and dining room combination, offering large windows and plenty of light. Convenient breakfast room just off the kitchen. Great location offering easy access to Square One shopping, restaurants and entertainment, schools, highways, public transit, including the upcoming Hurontario public transit expansion! City Hall and Celebration Square are near by too! Maintenance fee covers all utilities, including internet and TV package. Fantastic amenities even include covered visitor parking. This is a place that simply must be on your shopping list! (id:60365)
53 Geneva Crescent
Brampton, Ontario
Welcome to 53 Geneva Crescent, Brampton-a beautifully renovated 4-level side-split tucked away on a quiet, family-friendly street in the desirable Northgate community. Set on a premium 40 ft x 148 ft pie-shaped corner lot, this exceptional turn-key home offers impressive living space both inside and out. The open-concept main floor showcases a chef-inspired kitchen featuring quartz countertops, a large island with a walk-out to the deck (complete with BBQ gas hook-up), a stylish backsplash, and sleek black stainless-steel appliances including a gas range. The bright living and dining area is enhanced by a gorgeous bow window and modern finishes throughout. A rare ground-level addition elevates the home with a spacious foyer, powder room, and a versatile family room-perfect as a second living space or potential 5th bedroom-complete with its own 3-piece bath and separate entrance/walk-out for an ideal in-law or extended-family setup. The upper level features four generous bedrooms and a beautifully updated 4-piece bathroom. The finished basement adds even more functionality with a cozy recreation area, pantry, laundry room, and utility space. Step outside to an expansive, fully fenced backyard, perfect for entertaining, gardening, or unwinding-complete with a powered garden shed. Additional features include parking for up to 5 vehicles, direct garage access, and a double-wide driveway. Perfectly located just minutes from Chinguacousy Park, top-rated schools, transit, Bramalea City Centre, the GO Station, Highway 410, and a variety of shopping and amenities. A truly special, move-in ready home in one of Brampton's most sought-after neighbourhoods! (id:60365)
3601 - 60 Absolute Avenue
Mississauga, Ontario
Experience modern luxury like no other. This fully renovated, 1170 sq. ft. contemporary suite + 225 sq. ft. wrap-around balcony, is unlike any other unit in the building offering a distinctive design and unmatched style. Enjoy panoramic, unobstructed views of the CN Tower and Lake Ontario right from your living space, or step onto one of the largest terraces at 60 Absolute, where southeast exposure brings you sunrises and breathtaking views every day. Located in the vibrant heart of downtown Mississauga, you're just steps from fine dining, Starbucks, Square One, Celebration Square, and the upcoming LRT with quick access to downtown Toronto. Designed for entertainers and modern living, the custom kitchen stands apart with over 30 sleek high-gloss cabinets, a custom tinted glass backsplash, and a spectacular 8-foot island with a textured glass LED-lit countertop, a true showpiece. Floor-to-ceiling windows flood every room with natural light and provide walkouts to the expansive terrace, blending indoor and outdoor living seamlessly. This residence also comes with access to world-class amenities including a state-of-the-art fitness centre, indoor and outdoor pools, basketball and squash courts, and 24-hour concierge service. This is not just another condo, it's a rare offering that combines bold design, modern finishes, and extraordinary outdoor space in Mississauga's most iconic address. Additional parking available for $35,000. Preferred Closing Date: May 1st, 2026 (Negotiable). Check out the building website at www.60absolute.ca (id:60365)
104 Credit Lane
Richmond Hill, Ontario
This traditional townhome at Towns on Bayview is a modern gem featuring a spacious layout with 10 ft ceilings on the second floor, enhancing its airy feel. The home boasts ample natural light from large windows, creating a warm ambiance throughout. Two walkout decks and two balconies that offer fantastic views, especially the backyard overlooking a ravine. A modern kitchen outfitted with high-end appliances, quartz countertops, and a center island with plenty of storage. Includes natural hardwood flooring throughout and a family room equipped with a fireplace for cozy gatherings. The primary bedroom features a 4-pc ensuite bathroom and a walk-in closet, with convenient bedroom-level laundry. A walkout basement that adds extra living space and direct access to the yard. Located minutes from Lake Wilcox, Jefferson Square, shopping centers, GO station, excellent schools, and trails. professionally landscaped and Driveway Paving recently completed, Don't miss the opportunity to experience this beautiful property. (id:60365)

