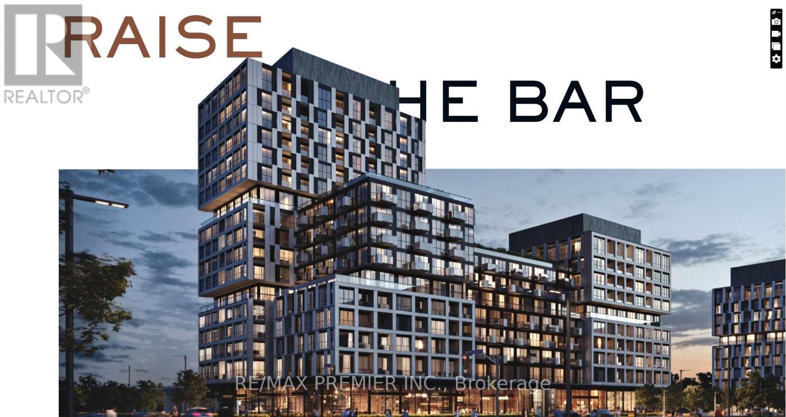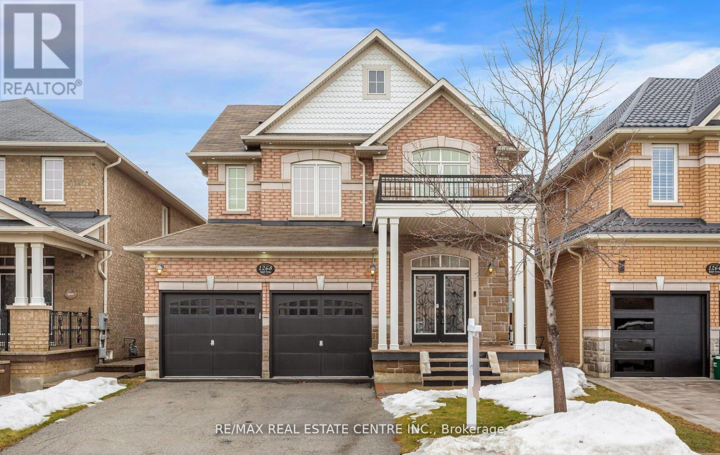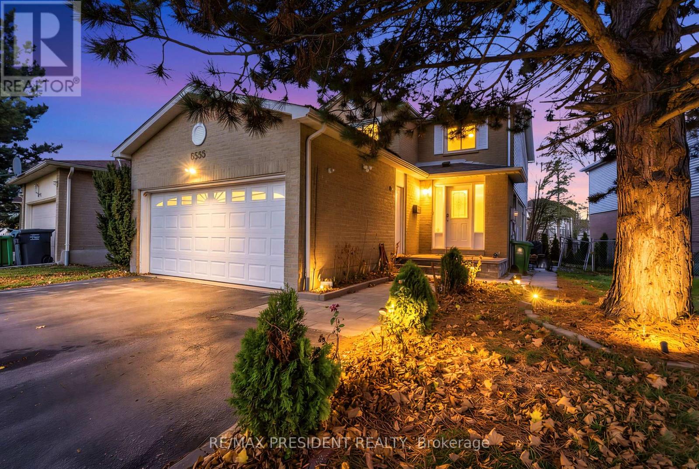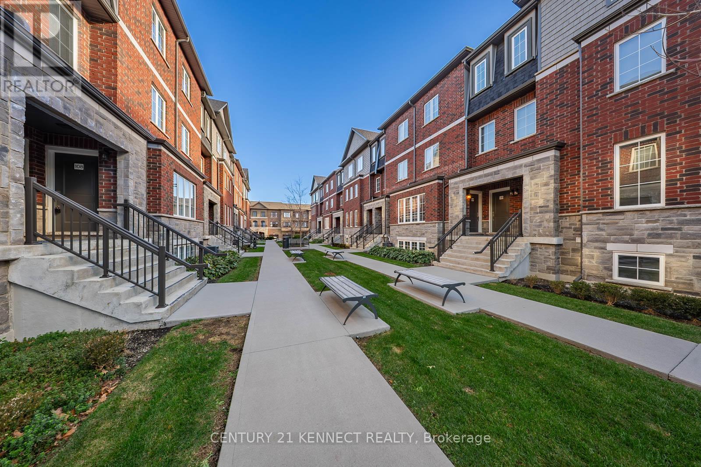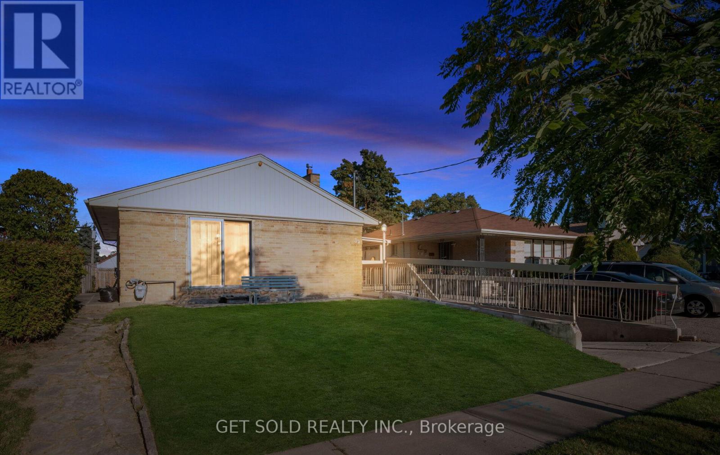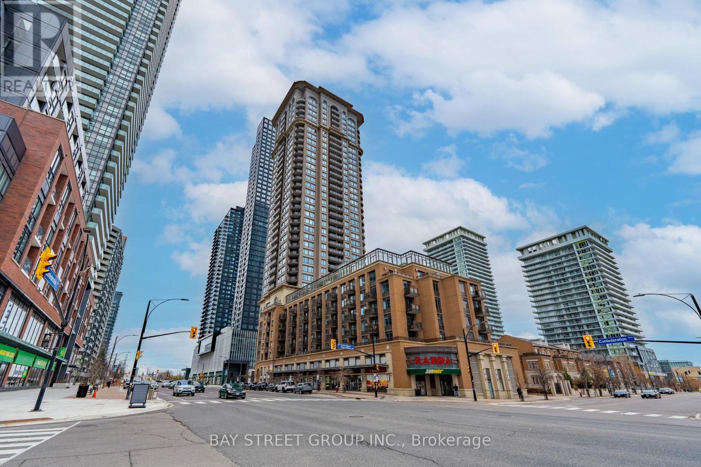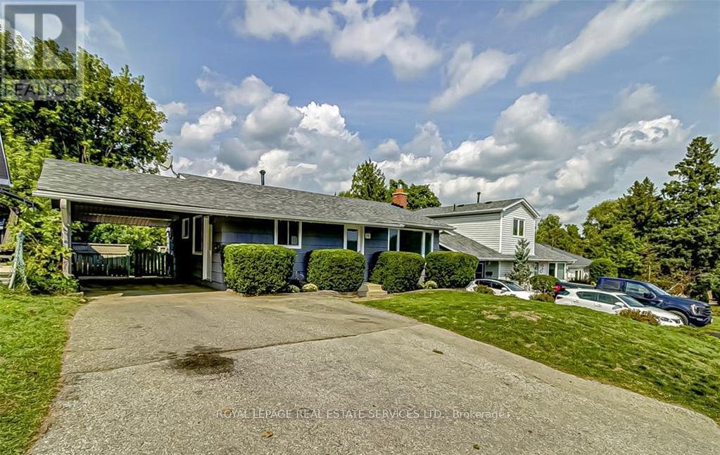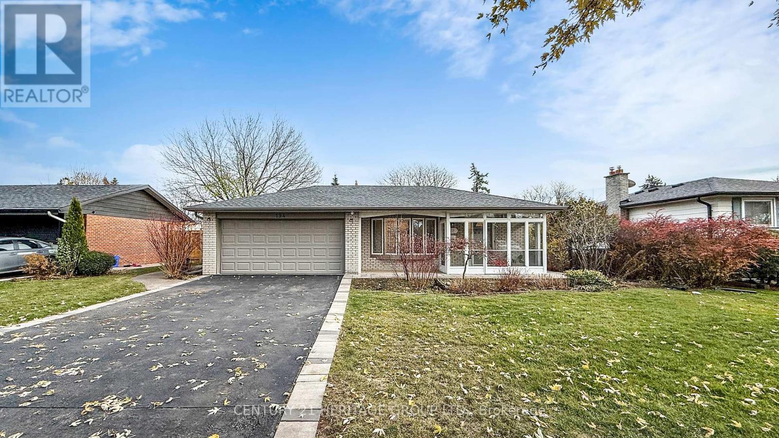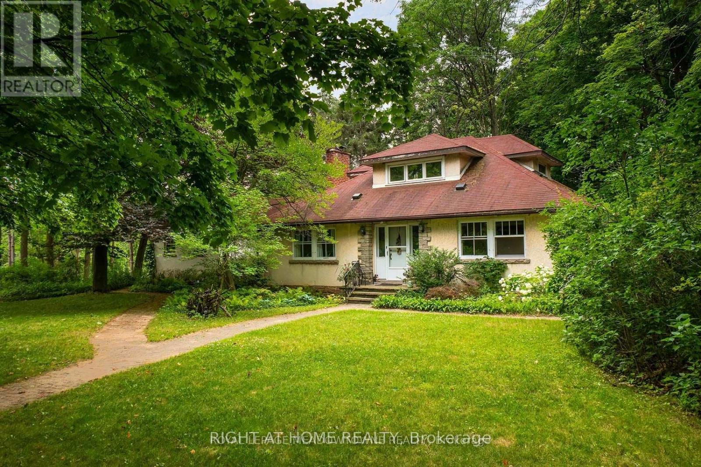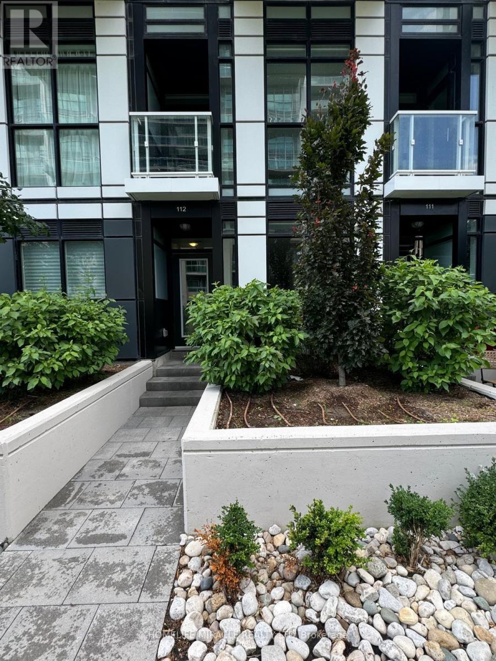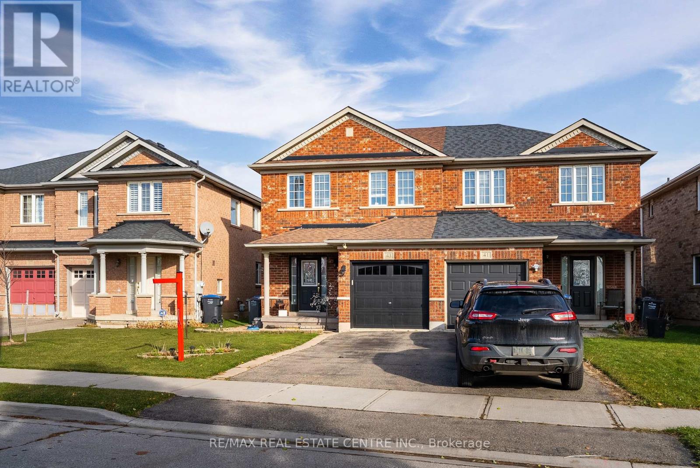14 - 38 Gibson Avenue
Toronto, Ontario
Easy to show with lock box. need 24hr notice for appointment. Can also be leased fully furnished at a slightly higher rent. (id:60365)
514 - 1037 The Queensway
Toronto, Ontario
Welcome To Verge Condos By Riocan Living, Your Brand-New 1 + 1 Bedroom Suite, A Contemporary Condo Community At The Queensway & Islington In Etobicoke. Be The First To Live In This Modern 1 + 1 Bedroom, 1- Bath Suite Featuring A Bright Open-Concept Layout With West Exposure. Approximately 586 Sq. Ft. Of Interior Space Plus A 38 Sq. Ft. Balcony. Unit Includes Floor-To-Ceiling Windows, A Fully Upgraded Kitchen With Quartz Countertops And Integrated Appliances, A Spacious Bedroom With A Closet, An Elegant 4-Piece Bathroom, And In-Suite Laundry. The 10-Storey West Tower By Riocan Living Combines Comfort, Convenience, And Modern Design, Ideally Located Near Shops, Cafes, Sherway Gardens, Dining, Transit, And Major Highways. Building Amenities: 24-Hour Concierge & Smart Access (1 Valet), Fitness & Yoga Studio, Co-Working Lounge & Party Room, Rooftop Terraces With Bbqs, Pet Wash Station. Don't Miss This Opportunity! Offered At $2,250.00 Per Month + Utilities (id:60365)
1268 Rolph Bsmt Terrace
Milton, Ontario
Beautifully finished 2-bedroom basement apartment in a quiet, family-friendly neighbourhood of Beaty. This spacious unit features an open-concept living area with pot lights, a modern kitchen with stainless steel appliances, and a large bedroom with ample natural light. Private side entrance, ensuite laundry, 1 parking space included, and utilities negotiable. Close to schools, parks, shopping, and easy access to major roads. Ideal for a small family or working professionals. No smoking. (id:60365)
6593 Edenwood Drive
Mississauga, Ontario
Discover this beautifully cared-for detached home with a double-car garage, ideally positioned in the heart of Meadowvale and only moments from Meadowvale Town Centre. Featuring 3+2 bedrooms and 4 bathrooms, this spacious property offers a bright, well-designed layout with an open-concept kitchen enhanced by pot lights, generous living and dining areas, and a warm family room overlooking a newly built deck and gazebo. The second floor hosts three sizeable bedrooms and two full baths, perfect for growing families. A fully finished basement with a legal separate entrance provides incredible flexibility and can be easily configured into a 2-bedroom + den suite, offering Potential rental income. Situated in a sought-after, family-oriented neighborhood with scenic trails, mature trees, top-tier schools, and quick access to Hwy 401, 403, and 407, this move-in-ready home is an exceptional opportunity for families and investors seeking comfort, convenience, and added income potential. (id:60365)
132 - 445 Ontario Street S
Milton, Ontario
INCREDIBLE DEAL, Townhome with a LOW condo fee in a prime Milton! Steps to GO, hospital, top schools, Milton Sports Centre & highways-minutes to Toronto Premium Outlets. Bright, sun-filled layout with 9 ft ceilings, granite counters, backsplash, stainless appliances & custom pantry. Freshly painted, renovated washrooms, oak stairs, LED feature wall, new light fixtures, wainscoting, water filtration & softener, EV charger rough-in & garage shelving. Unparalleled safety with police, fire & paramedics nearby, plus bus stop at the complex. Separate garage-to-basement entrance for in-law or income suite. Move-in ready-come experience it in person! (id:60365)
39 Pakenham Drive
Toronto, Ontario
Welcome to 39 Pakenham Drive! This charming detached bungalow sits on a desirable lot in a family-friendly Etobicoke neighbourhood. With a practical layout, separate living spaces, and a generous backyard, this home is filled with potential. Inside, the main floor offers a comfortable and bright living area complete with hardwood floors, a functional kitchen, two spacious bedrooms, and a 4-piece bathroom. 2 BEDROOM INLAW SUITE- Separate entrance to a fully finished 2 bedroom In-law suite/ rental potential. Plenty of additional living space and storage with a second kitchen, a cozy living room, two more bedrooms with laminate flooring, and a 3-piece bathroom. The fenced backyard is the perfect canvas with lots of potential. Ideal for gardening, creating a play area or designing your custom outdoor retreat. A large covered side patio is perfect for enjoying the outdoors in any season. This home is completely carpet-free and offers a rare chance to update, renovate, or move in as is. With its versatile floor plan, and prime Etobicoke location, close to Costco, Walmart shopping, transit, schools and parks. 39 Pakenham Drive is brimming with potential to become your dream home! (id:60365)
2308 - 385 Prince Of Wales Drive
Mississauga, Ontario
Welcome to The Chicago Condos by Daniels! An elegant and freshly updated 1 Bedroom + Den corner suite offering 709 sq ft interior plus a 69 sq ft balcony, 778sf of elegant living space! Showcasing stunning unobstructed south-west city views. This bright, open-concept residence features soaring 9-ft ceilings, wall-to-wall windows, a spacious living/dining area, modern laminate flooring throughout, and a sleek kitchen with large center island, granite countertops, oversized undermount sink, stainless-steel appliances & soft-close cabinets. The versatile den comfortably serves as a second bedroom or private office, complemented by two full washrooms for convenience and flexibility. Beautiful large window in Primary bedroom featuring designer wall & updated 4pc ensuite bath! Enjoy exceptional amenities including an indoor pool, sauna, gym, rock-climbing wall, virtual golf, hot tub, party room, movie theatre, rooftop terrace & BBQ, kids playground and 24-hour security. Unbeatable walkability-steps to Square One, Sheridan College, restaurants, City Hall, YMCA, library, bus/GO terminals, parks, and minutes to GO-train & major highways. Includes 1 parking and 1 locker. Move-in ready! Do Not Miss! (id:60365)
40 Ewing Street
Halton Hills, Ontario
Welcome to a beautifully updated bungalow that blends warmth, comfort, and modern style. Thoughtfully renovated from top to bottom, this home offers a bright main level with four inviting bedrooms and a sleek, modern kitchen equipped with updated appliances. The walk-out basement extends your living space with a generous family room, an additional bedroom, and a full 3-piece bath - an ideal setup for growing families, in-laws, or guests. Step outside to a private backyard framed by mature greenery, creating a peaceful setting for play, entertaining, or quiet evenings outdoors. Set in a highly walkable pocket of Georgetown, you're just a short stroll to transit, a 12-minute walk to the GO Station, minutes to local schools, and an easy walk to the charm of Downtown Georgetown. A move-in-ready opportunity in a prime location - this one hits the mark. (id:60365)
194 Sewell Drive
Oakville, Ontario
Welcome to 194 Sewell Drive. A beautiful Gem On 70X 115 Lot, sitting in Sought After neighborhood of College Park. This house features 2 Car Garage with direct access into the house, makes your winter Warm & Dry. Combined Living and Dining room w pot lights , fresh paints on the walls and engineered hardwoods makes a warm welcoming atmosphere to gather family together. Open Concept Kitchen w island, quartz countertop, Stainless Steel Appliances, bright colors of backsplash and cabinets w sunlight pouring over the counter invites you to create the most delicious dish for your loved ones. 3 Good size, fresh painted Bedrooms in Half Level Up. Cozy Sunroom Overlooks your Garden. Basement offers Separate Entrance w full Bathroom, in suit laundry& Full Kitchen. Large Windows allow the Sun to spill through the unit feels it like a Lower level , Perfect for extended families or extra income. The Backyard w Beautiful Landscaping, full Privacy, Newer Fence &Interlock Pavement Could Be Perfect For relaxing and enjoying Outdoor Entertainments. Easy Access To 403, QEW, Shops & Plaza. Minutes Away from Oakville Mall & Sheridan College. Close To Top Ranked Schools. (id:60365)
8774 Creditview Road
Brampton, Ontario
Exclusive Investment Offering - 13.142 Acres | A Rare Chance To Secure 13.142 Acres Along Creditview Rd In One Of Brampton's Most Prestigious And Fast-Growing Corridors, This Strategically Positioned Parcel Features Official Plan Designations Of Medium Density Residential 2 And Primary Valleyland (Open Space), Offering Long-Term Potential Within An Area Surrounded By Established Communities, Future Infrastructure Expansion, And Strong Residential Demand; Located Within The Scenic Credit Valley Region-Known For Its Natural Ravine Systems, Lionhead Golf Club & Conference Centre, Executive Homes, And Proximity To Major Parks And Conservation Lands-This Property Provides A Compelling Opportunity For Investors Seeking A Significant Landholding Suited For Future Development, Land Banking, Or Strategic Portfolio Growth In a Prime Urbanizing Market. Property Sold As Is - Survey Is Attached. (id:60365)
112 - 251 Manitoba Street
Toronto, Ontario
2 Bedroom - 2 Storey Town House At Empire Phoenix Building, With Private Access To The Main Floor From The Street, Close To Humber Waterfront Trail & Humber Bay Park, Mimico Go Train Station, TTC Streetycar, Grocery Stores, Lake & Restaurants. Outdoor Infinity Pool, Roof Top Deck, Gym, Pet Wash Station + Much More Amenities + One Parking, One Locker & BLINDS (id:60365)
43 Lockheed Crescent
Brampton, Ontario
In the sought after neighbourhood of Fletcher's Meadow, you will uncover 43 Lockheed Crescent, a beautifully maintained semi-detached home where space and comfort come together. From the moment you enter, you will find yourself greeted with an open concept floorplan filled with warmth that filters through sizeable windows throughout. The main floor provides a functional layout with separate living room, dining room and kitchen. Updated kitchen showcases crisp, white cabinetry, sleek stainless appliances and the perfect spot for your morning coffee at the breakfast bar. In the winter, snuggle up by the cozy fireplace in the living room or walk-out from the dining room to an ideal spot in the rear yard for family gatherings and summer barbeques. Second floor highlights three spacious bedrooms and a full 4 piece bath. Downstairs, the full basement is a blank canvas, awaiting your imagination and creativity - an ideal spot for extended family or visiting guests. The exterior of this home, presents a fully fenced rear yard with patio and a single garage with room for two additional vehicles on the driveway. Minutes from schools, transit, shopping, highways and everyday conveniences, this home is so much more than just a place to live. Begin your new chapter here! (id:60365)


