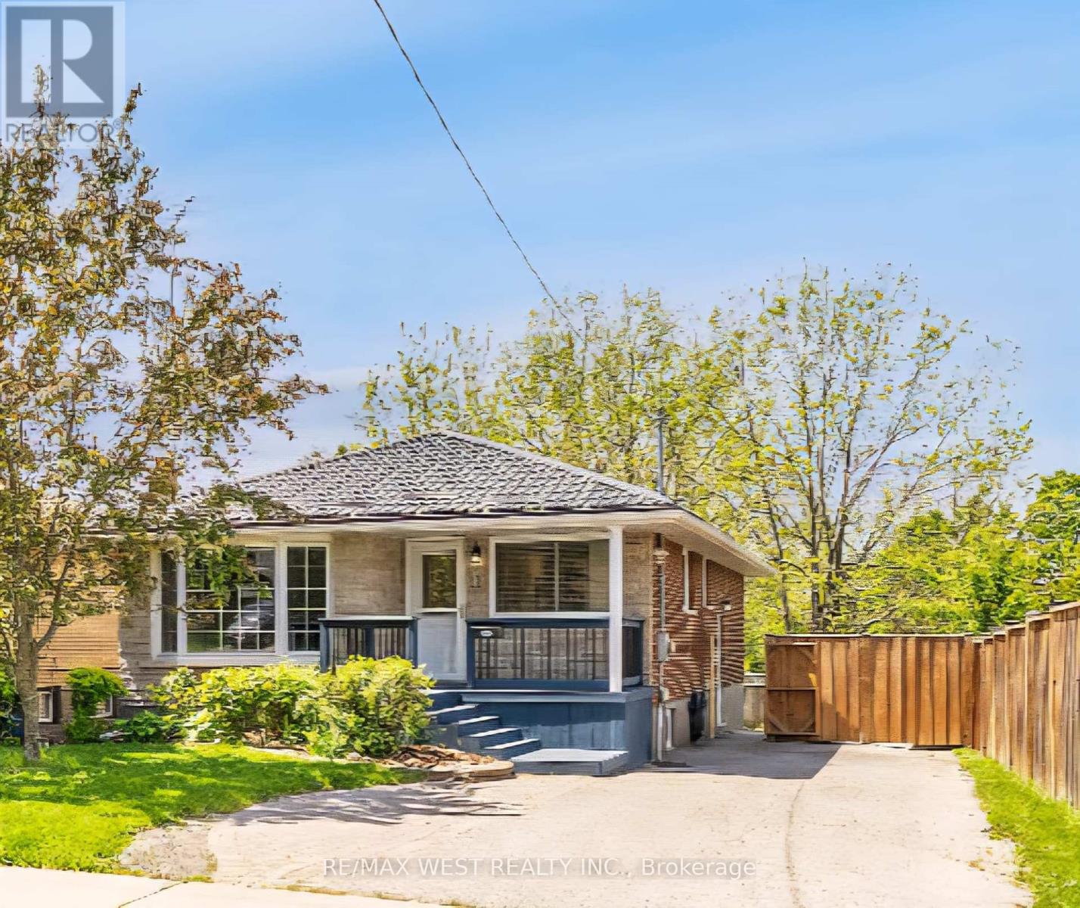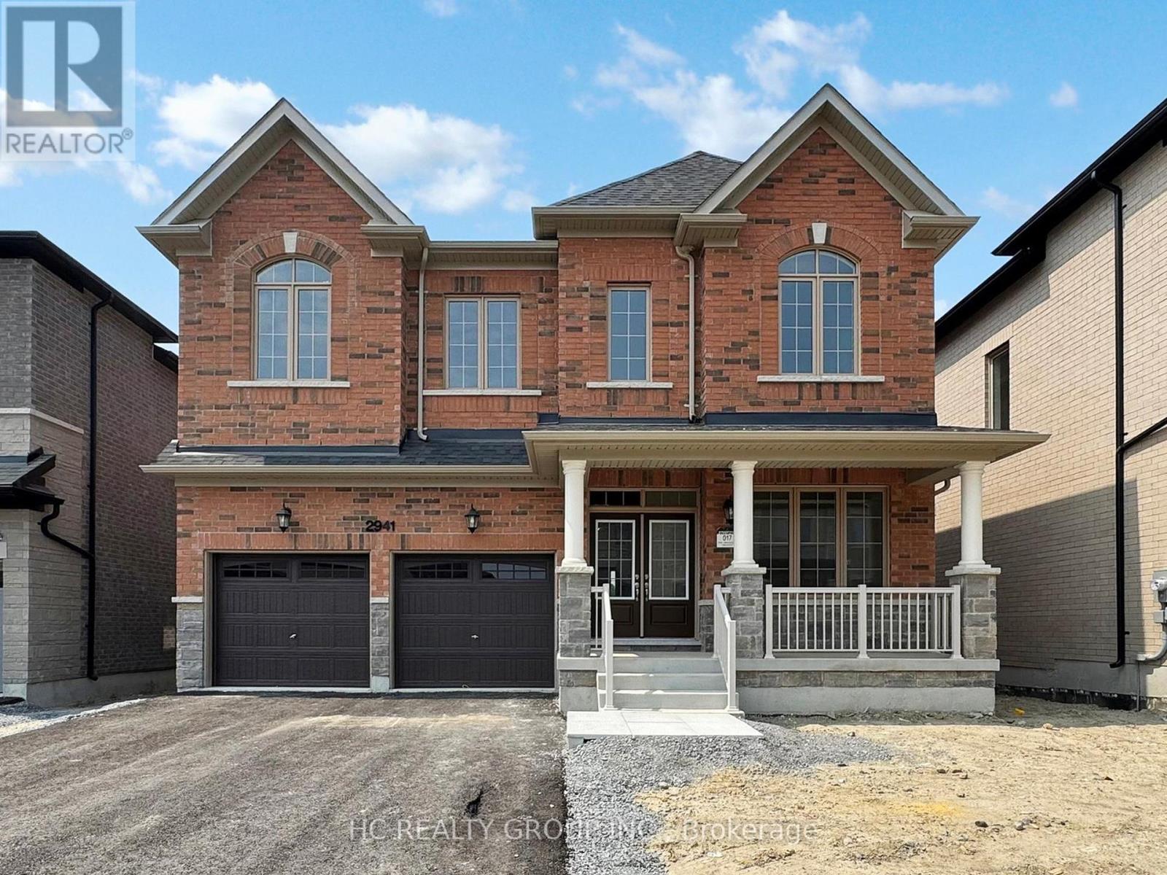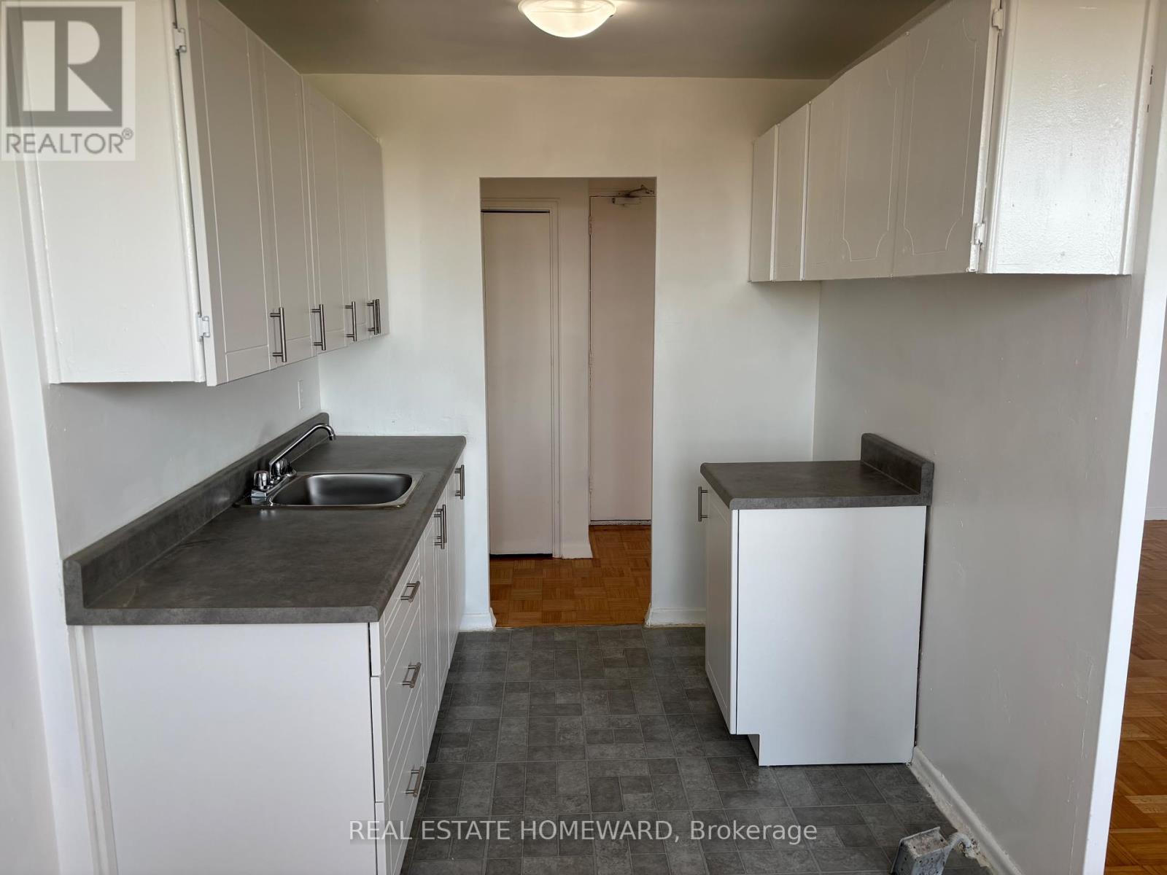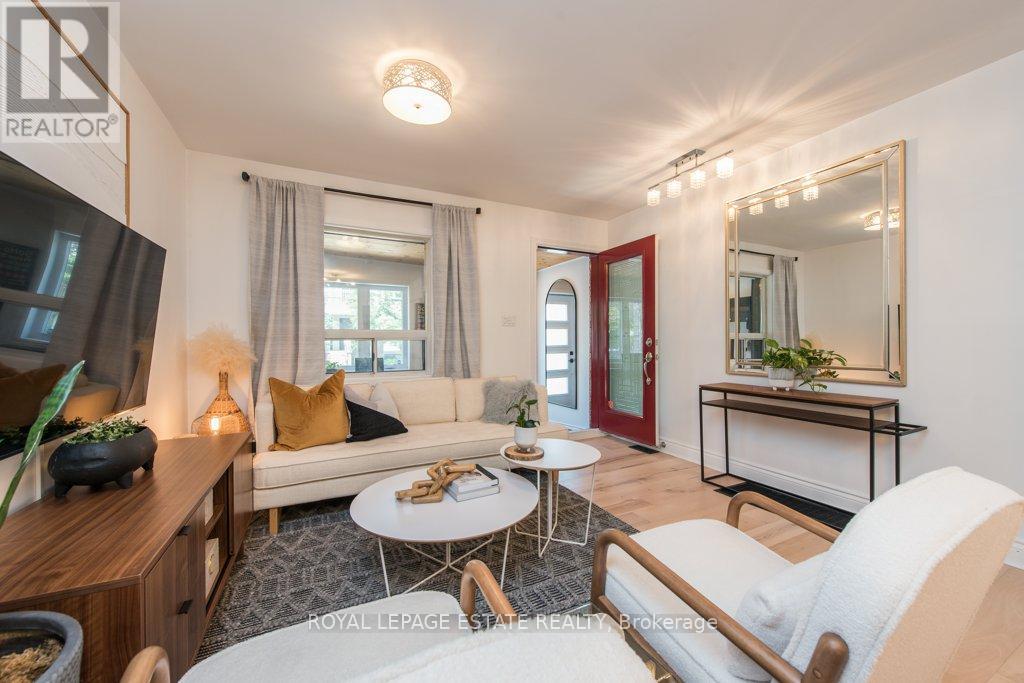12 Athabasca Street
Oshawa, Ontario
Don't miss out on the opportunity to live in this beautiful home and/or invest! This stunning detached bungalow nestled in the desirable neighbourhood of Donevan is a gem. This well-maintained home presents with 4 Bedrooms, 3 Bathrooms, 2 Kitchens, 2 Laundry (stacked) and a fully finished large basement with separate side entrance. Lots of EXTRAS: Primary bedroom on main floor features a 3 pc ensuite. Entire home is: carpet free, newly painted and updated. Super clean- ready to move in -turn-key -shows well. Beautiful fenced back yard with mature trees - perfect for entertaining + backyard BBQs. LARGE IN-LAW SUITE: 2 bedrooms, Kitchen, Ensuite Laundry. This professionally landscaped property has 2 garden sheds and a lot size of 44.29 X 127. Parking for 3 vehicles.Close to all amenities, public transit, schools and shopping. Bonus: Large wardrobe cabinets will remain -Tankless Hot water heating system (2020) + metal roof (2019) + furnace/HVAC (2017). About the Neighbourhood: Donevan is a low density quiet and mature suburban neighbourhood located in the south east part of Oshawa. Bordered by Harmony Valley Conservation Area: Harmony Creek runs north to south through the entire centre of the neighbourhood providing a green corridor with numerous parks and recreation opportunities. Minutes away from Harmony Golf Club- a Public 18-hole course. 10 Minutes to the nearest GO Station and only 5 minutes from Highway 401. SEE MULTI MEDIA for 3-D TOUR and additional photos. (id:60365)
2941 Grindstone Crescent
Pickering, Ontario
Discover luxury living in this brand-new home located on a premium RAVINE lot in Pickering sought-after New Seaton community. Offering 4+1 bedrooms, 4 bathrooms, and 3,251 sq ft of elegant space, this home features a Walk-out basement with peaceful views of nature. Enjoy 10-foot ceilings and engineered hardwood floors on the main level, along with a modern open-concept kitchen with stainless steel appliances. The upper floor offers 9-foot ceilings, a spacious primary bedroom with his-and-hers walk-in closets, and a spa-inspired 5-piece ensuite. One Ensuites bedroom and Two additional ensuites on second level. plus theres a bonus Media/Library area perfect for today's lifestyle. The double car garage plus a wide driveway fits 4 cars with no sidewalk, Located minutes from top-rated schools, parks, shopping, 401/407, and transit .A rare blend of space, comfort, and style ready for your family to move in and enjoy! (id:60365)
514 - 1765 Lawrence Avenue E
Toronto, Ontario
Welcome to unit 514 at Townley Estates. This large, west facing unit is freshly updated with new kitchen cabinets and appliances. The unit also features refinished floors, bathroom and paint. This very large apartment has 5 closets for extra storage and a wonderful west facing balcony to enjoy the sunsets. Minutes to transit, highways, shopping and more. Enjoy all life has to offer at Townley Estates. Four Months free hydro. (id:60365)
17 Dyson Boulevard
Toronto, Ontario
Nestled on quiet Dyson Blvd, this charming bungalow is move-in ready! Lovingly cared for and upgraded over the years - this home ticks all the boxes! An oversized basement apartment with a completely separate entrance is ideal for those seeking to generate additional income or for those looking for an in-law suite. There are so many great features throughout the home - the main floor has beautiful hardwood flooring, a newer bathroom, an updated kitchen with a pantry wall, and a breakfast bar with more cupboards underneath! Tilt-in windows on both floors make cleaning a breeze! Both main floor bedrooms have hardwood flooring and large windows overlooking the backyard. The backyard is a true Oasis - large, tree-lined, and very private! The perfect place to sit back and relax! Located in family-friendly Wexford-Maryvale - not far from local schools, shops, restaurants, and the TTC! (id:60365)
1707 - 60 Town Centre Court
Toronto, Ontario
Absolutely Beautiful & Bright Corner Unit W/ Unobstructed City & Cn Tower View ,Spacious Split 2 Large Bedrooms /2 Full Baths W/ Large Solarium Can Used As Office Or 3rd Br. Come W/ 1 Parking &1 Lockers. Bright &Spacious Layout. Floor To Ceiling Windows/Large Balcony. Modern Kitchen W/ Granite Countertop. Minutes To Town Centre Mall, Ymca, Civic Centre, Ttc, Park,Library, Community Centre, Easy Access To Hwy 401, Direct Ttc To Ut Campus.Amazing Amenities -Gym / Exercise Room,24 Hrs Security ,Concierge, Party Rm, Visitor Parking,Guest Suites, Media Rm , Meeting Rm,Must See. Move In And Enjoy!! (id:60365)
2311 Gerrard Street E
Toronto, Ontario
What an amazing opportunity to own a property in the Upper Beach! Literally steps to Danforth Go making a 13min commute to the downtown core a breeze! Lovely updated semi detached 3 bed, 2 full bath home that has been lovingly updated and maintained. Whether it is a move in ready 3 bedroom home with an amazing commute option to the financial district, or an incredible family home in sought after schools districts that ticks all the boxes, this one is it! A shockingly large backyard with a lot size of over 150' deep with a large storage shed! It is more tranquil and quiet than you can imagine with lots of upgrades. $80,000 in recent upgrades include, New roof, drains, soundproofing, insulation to name a few. An amazing home inspection available via email. Don't miss this opportunity to get into an amazing property with fantastic school districts such as Adam Beck (French immersion option) and Malvern (French option as well)! Larger than it appears with a sweet porch addition as well as a great living space at the back! Deceivingly large main floor living space of over 700 sq ft. Offers any time! Open House Today Sunday 2-4 (id:60365)
203 Yellow Birch Crescent
Blue Mountains, Ontario
Welcome to the coveted Windfall community at the base of Blue Mountain, where year-round resort living awaits! This stunning property features a premium open-concept floor plan that's perfect for entertaining. The chef's kitchen boasts a spacious center island, seamlessly flowing into the dining area and an inviting living room, complete with a cozy fireplace. Enjoy tranquil views of your fully fenced backyard, ideal for outdoor gatherings or peaceful relaxation. Retreat to the luxurious second-floor primary suite, featuring a generous walk-in closet and a spa-inspired en-suite bath with a soaker tub, double vanity, and modern glass shower. Two additional bedrooms share a large second-floor washroom, making it perfect for family or guests. The basement is ready for your personal touch and includes a roughed-in washroom, offering endless possibilities for customization. At the heart of Windfall is The Shed, an exclusive gathering place for residents, inspired by the historic barns of the Georgian Bay area. This vibrant hub is perfect for neighborhood get-togethers, Canada Day celebrations, and impromptu social events. With year-round heated pools, a sauna, gym, fireplace, BBQ patio, and playing field, The Shed serves as both a clubhouse and a recreational center a true social hub for the community. Experience the perfect blend of comfort and elegance in this exceptional home' your gateway to the best of Blue Mountain living! Don't miss out on this incredible opportunity! (id:60365)
11 Jasmine Square
Brampton, Ontario
WELCOME T0 11 JASMINE SQUARE,BRAMPTON: END UNIT!!!!Freehold Town House Just like Semi-Detached, and steps away from Professors Lake with no sidewalk. Renovated and Well Maintained in Convenient Location with No House at the Back Features Functional Layout with Bright & Spacious Living/Dining Combined Walks out to Privately Fenced Oasis in the Backyard with Large Deck to Above Ground Pool for Staycation, Perfect for Family Gathering...Garden Area with the Balance of Grass for Relaxing Summer or Peaceful Mornings...Gate at the Back Fence Walk Out to the Street Behind...Modern Upgraded Kitchen with Updated Cabinets Overlooks to Front yard with 2 Parking Space on the Driveway...2nd Floor Features 3 Generous Sized Bedrooms with Lots of Natural Light and Full Washroom...Professionally Finished Beautiful Basement Offers Endless Opportunities with Large Rec Room with Vinyl Flooring and Pot Lights...3 PC Ensuite...Potential for Law Suite or For Growing Family...Ready to Move in Home Close to all Amenities such as Parks, Schools, Public Transit, Hwy 410 and Much More!!!! (id:60365)
2110 - 50 Wellesley Street E
Toronto, Ontario
Luxurious And Functional Split 2Br & 2 Bath. Floor To Ceiling Windows. Large Balcony W/Unobstructed South View. Sun Filled-Room, Engineering Wood Floor Throughout, Steps To Ttc Subway, Walking Distance To U Of T, TMU, Super Convenient To Everything (Hospitals, Banks, Shopping Ctrs, Restaurants). 24 Hrs Concierge, Gym Fitness Center, Party Room, Guest Suites, Board Room , Swimming Pool. (id:60365)
410 - 942 Yonge Street
Toronto, Ontario
Bright and spacious 1 Bdr at the Award Winning Memphis in South Rosedale. Parking and all utilities are included. Upgraded throughout with Hardwood floors, Stainless Steel Appliances & Granite Kitchen Countertop. Functional Open Concept Layout. The Building Features upscale amenities:24 Hours Concierge/Security, Huge Common Patio & Billiards, Party Room, Visitor Parking, Rec Room, Sauna, Exercise Room. Walk To Rosedale Subway, Ttc, Park, Yorkville Shops & Dining. No smoking, no pets. Great Building! (id:60365)
2103 - 24 Wellesley Street W
Toronto, Ontario
Stunning 2 Bedroom Condo with Sweeping South-West Views! Welcome to this spacious corner suite at Century Plaza. Approx. 1075 square feet features floor-to-ceiling windows and a dramatic curved window wall offering breathtaking views of the downtown core. Enjoy natural light all day and dazzling sunsets from every room. Brand New S/S Fridge and Microwave Range Hood Stove with S/S Dishwasher in the kitchen with Quartz Countertop and Under-mount lighting pass-thru to Living/Dinning area. This freshly painted unit boasts hardwood floors throughout and impressively sized principal rooms. The huge primary suite includes a spa-like ensuite bath and a custom walk-in closet with built-in organizers perfect for elevated everyday living. The open-concept layout is ideal for entertaining or relaxing, with generous living and dining areas. All utilities are included in the maintenance fees -- yes, that includes cable and high-speed internet!The building offers top-tier amenities: a fully equipped gym with city views, a large outdoor terrace featuring a spa, an elegant party room, 24-hour concierge service, and ample guest parking. Located just minutes from WellesleySubway Station, University of Toronto, the hospital district, and everything downtown has to offer. Bonus: Corridor renovations are underway, giving the entire building a refreshed, modern look! (id:60365)
305 - 8 Gladstone Avenue
Toronto, Ontario
The complete opposite of cookie cutter! This stylish 1-bedroom + den in the heart of Queen West is full of character, with soaring exposed-concrete ceilings, a cozy brick accent wall, and thoughtful upgrades like custom built-ins, updated counters and backsplash, a cedar feature wall in the bathroom, and a customized walk-in closet. The den makes the perfect work-from-home setup. Bright and airy, this unit is as functional as it is beautiful. Step outside and you're minutes to Ossington, neighbourhood favourites like Bar Poet and Mabels Bakery, plus great shops, cafes, and nightlife. TTC is right at your door, with Metro and FreshCo close by, and easy access to downtown, the waterfront, and the highway. Photos from when owner occupied - it is now tenanted. (id:60365)













