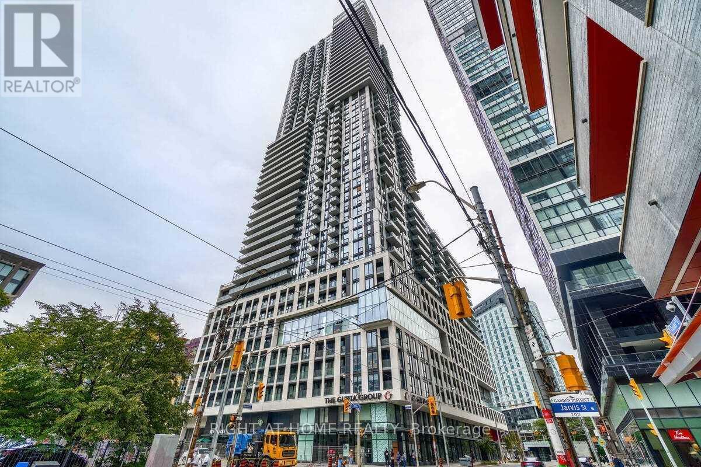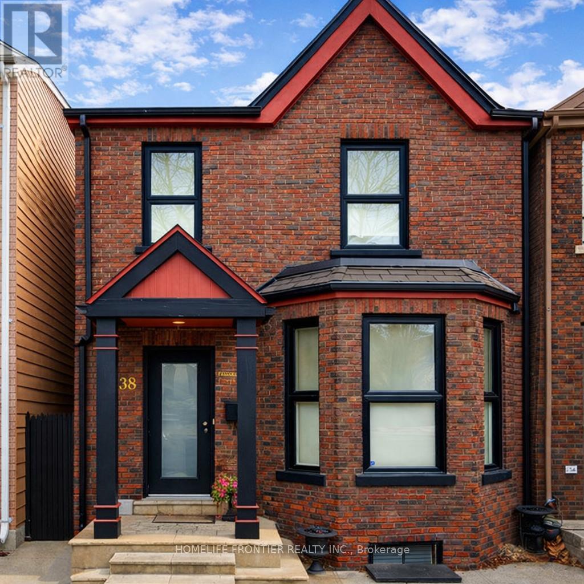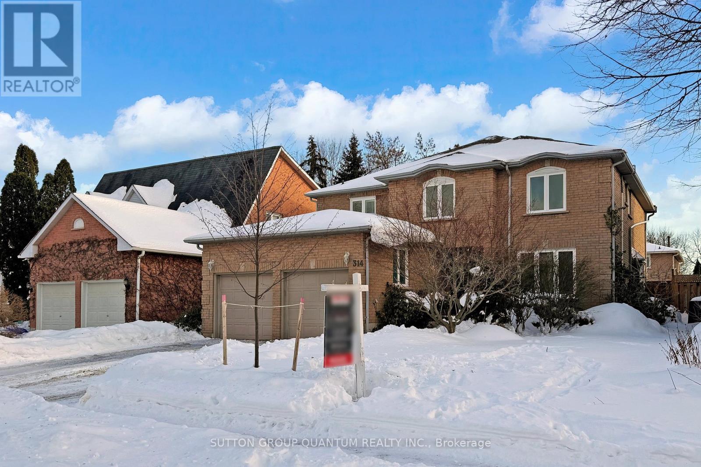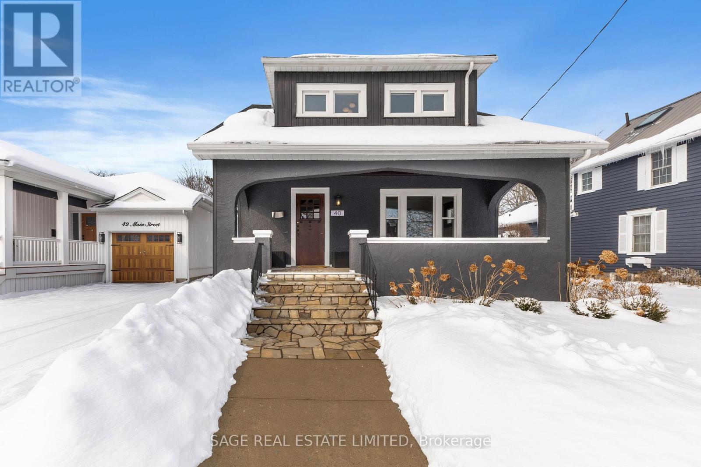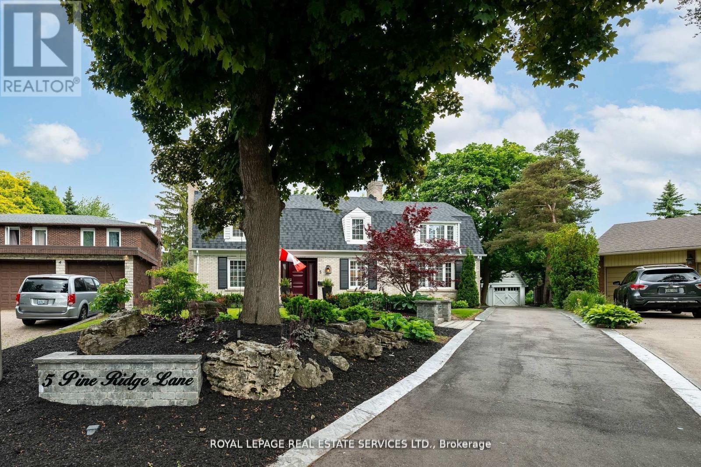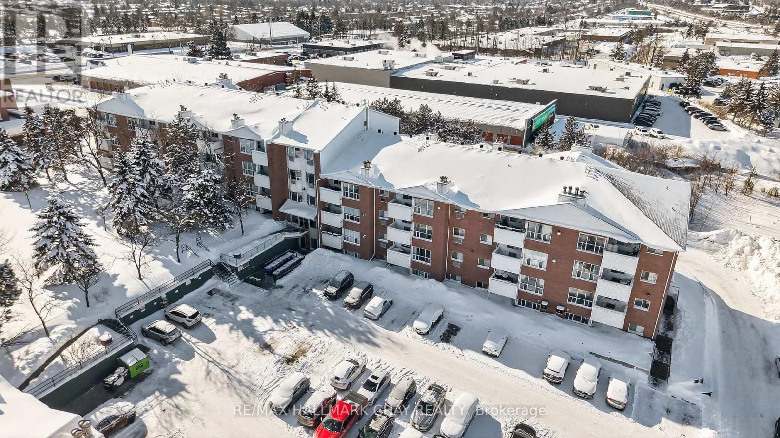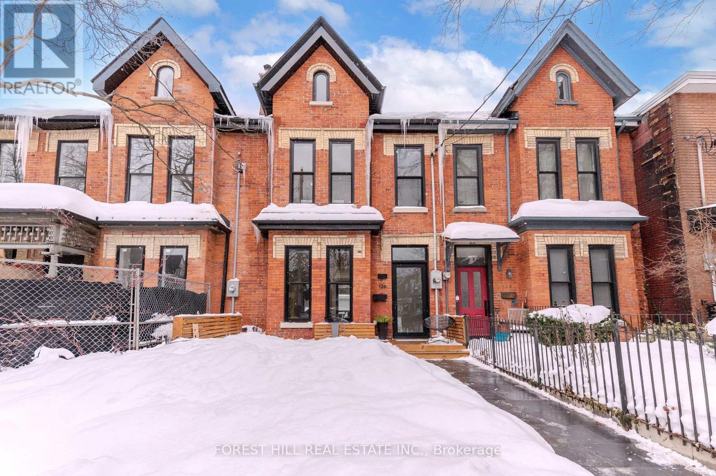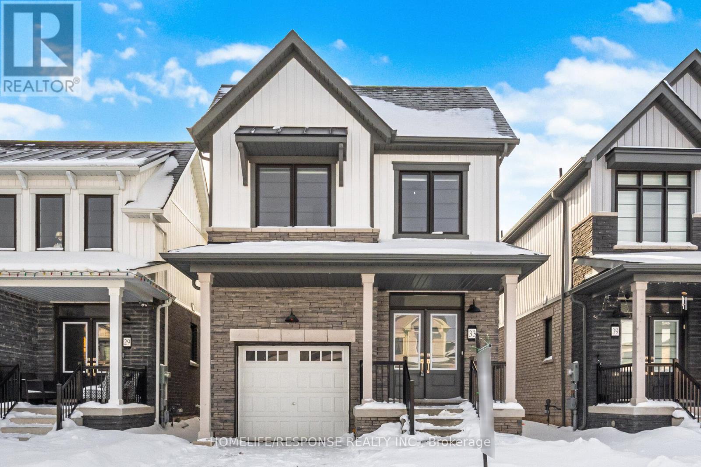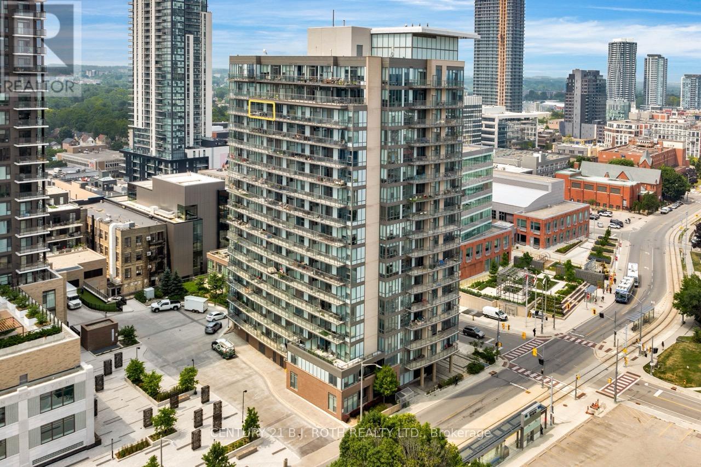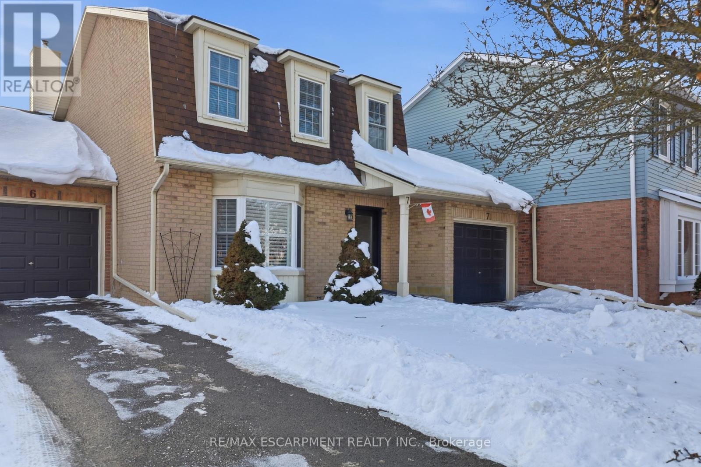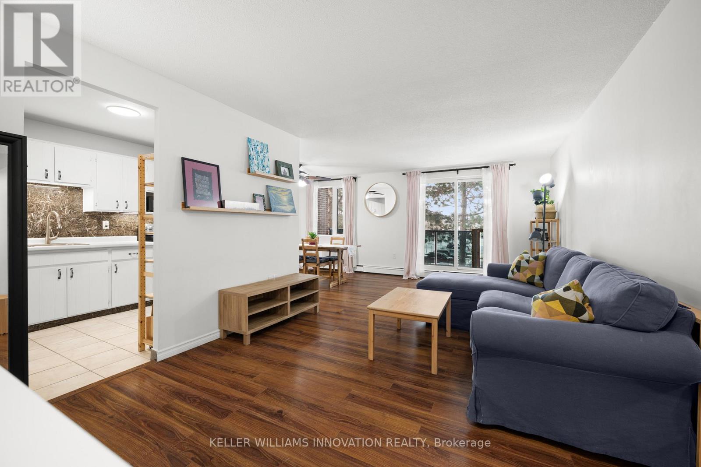519 - 251 Jarvis Street
Toronto, Ontario
Luxury living in the heart of Toronto's most exciting neighborhood! This beautiful, bright, and cozy 2-bedroom unit is perfect for those who want to experience the best of downtown living. You'll have access to luxurious amenities, including a rooftop terrace with an indoor pool and gym. You'll be just minutes away from Ryerson University, and a few steps from Dundas Square, Eaton Centre, and groceries. Don't miss out on this amazing opportunity to live in the heart of Toronto's most vibrant neighborhood! Tenant pays the Utilities (id:60365)
1202 - 426 University Avenue
Toronto, Ontario
Bright and well-designed 1-bedroom suite at University and Dundas, steps from St Patrick Subway Station. This 538 sq ft layout features an extended living space, a large closet for additional storage, 9 ft ceilings, floor-to-ceiling windows and hardwood flooring throughout. The modern open-concept kitchen includes a central granite island and ample cabinetry. Enjoy unmatched convenience with walkable access to U of T, OCAD, major hospitals, the Financial District, AGO, City Hall, Eaton Centre and the University Health Network. The building offers 24-hour concierge service and a fully equipped fitness room. (id:60365)
38 Henderson Avenue
Toronto, Ontario
Beautifully Renovated And Meticulously Maintained Brick Home With A Contemporary-Transitional Interior, Located In The Heart Of Little Italy. This Light-Filled Residence Features Dark Hardwood Floors, A Modern Kitchen With Caesarstone Countertops, GE Profile Appliances, And NuHeat Heated Porcelain Tile Flooring. Spa-Inspired Baths Include A Therapeutic Tub, Thermostatic Rain Shower, And Calacatta Oro Marble Vanity In The Primary Bath. The Lower Level Offers A Self-Contained Apartment With Separate Entrance, Can Generate Income - Ideal For Investors Or Mortgage Support. The backyard features interlock paving, currently used as a patio, with potential to accommodate up to two parking spaces. (id:60365)
314 Leacock Avenue
Oakville, Ontario
Welcome to this beautifully updated and meticulously maintained family home, ideally situated on a quiet, child-friendly street in the highly sought-after River Oaks community. Offering over 4500 sqft of total living space, this impressive 4-bedroom, 5-bathroom residence is perfectly designed for both everyday family living and entertaining. The main level features a spacious entry foyer with high end Italian tiles and hardwood flooring , traditional living and dining rooms, and an open-concept kitchen complete with a walk-in pantry, eat-in area, and walkout to a private backyard oasis. An oversized family room, home office/den, powder room, and convenient main-floor laundry with garage and exterior access complete this level. Upstairs, the exceptional primary suite boasts a walk-in closet and spa-like ensuite. Three additional generously sized bedrooms complete the second floor, including a unique fourth bedroom with its own sitting nook and 2-piece ensuite-ideal for teens or guests. The fully finished lower level offers a large recreation room, gym area, 3-piece bathroom, and ample storage. Step outside to your private backyard, no maintenance retreat featuring an inground saltwater pool with solar panel heating, interlock patio, perfect for summer entertaining. Notable updates include furnace (2009), windows (2008), California shutters, salt cell (2025), and A/C (rental, 2025). A truly exceptional home in a prime family-friendly location. (id:60365)
40 Main Street
St. Catharines, Ontario
Welcome to 40 Main St. in the heart of Port Dalhousie. This beautifully restored 3-bedroom historic home blends timeless charm with thoughtful modern updates, set on a generous landscaped lot just steps to shops, restaurants, marina, and the beach.A classic front porch welcomes you and sets the tone for village living. Inside, the open-concept living and dining rooms are filled with natural light and showcase gleaming hardwood floors, lovingly restored period wood trim, high ceilings, and a striking original staircase that anchors the space with historic character. The fully renovated kitchen is designed for both everyday living and entertaining, featuring stone countertops, stainless steel appliances, ample cabinetry, and a large island that serves as a natural gathering place. Step out from the kitchen to a rear porch overlooking a private backyard with mature landscaping-perfect for relaxing or hosting guests. Upstairs, the spacious primary bedroom features a large picture window and 2 generous closets. Two additional well-proportioned bedrooms offer flexibility for family, guests, or home office. The updated main bathroom blends modern finishes with classic appeal. The lower level offers high ceilings and a separate entrance, providing excellent potential for future living space. Enjoy the unmatched Port Dalhousie lifestyle with walkability, beach, marina, cafés, community events, and quick highway access. A rare opportunity in one of Niagara's most sought-after neighbourhoods. (id:60365)
5 Pine Ridge Lane
Brampton, Ontario
Tucked gently atop a private Peel Village hill with just a few distinguished homes, we bring you a timeless Dutch Colonial home gracefully set on a majestic 1/3-acre pie-shaped lot, with lush, professionally landscaped grounds kept vibrant year-round by a lawn irrigation system. A stunning Loggia (porch) acts as a seamless extension of your living space, providing a sanctuary for many seasons of blissful outdoor time, rain or shine. Imagine hosting BBQs with family and friends without ever worrying about the weather. Inside, craftsmanship takes center stage, exuding refined elegance in every detail. The newly renovated designer kitchen is a showstopper, wrapped in bold mission-style tiles that marry vintage character with modern sophistication. Its the perfect blend of artistry & utility designed to inspire both culinary creativity and conversation. With 4 beautifully appointed bedrooms (hidden cedar closet in 3rd bedroom), including a serene primary retreat with a sleek, modern ensuite bath, the home offers both comfort and quiet sophistication. Three inviting fireplaces (2 in use) anchor the living areas with warmth, while each space is thoughtfully curated for both style and practicality. A well-designed mudroom-laundry room with built-in storage shelves makes the everyday a breeze. A fabulous two-car garage adds flexibility, with a full second-floor loft ready to be transformed into a studio, home office, gym, or guest suite. A long driveway ensures plenty of parking room for guests. A home with heart, soul, and whispers of a country manor all hidden in plain sight in beloved Peel Village. Perfect for the elite buyer who seeks not just a home, but a lifestyle of quiet distinction, artistic flair, and effortless grace. Walk to GO Transit, train station, Gage Park, trails, Etobicoke Creek, shops, schools, restaurants. Just minutes to Highways 410, 407, and 401 (id:60365)
309 - 120 Bell Farm Road
Barrie, Ontario
Barrie Condo Corner presents a bright and spacious 2-bedroom, 2-bathroom condo in Georgian Estates. Designed for comfort and functionality, this unit features a split layout with a bedroom on each side of the main living space, along with large windows that fill the space with natural light. The kitchen flows seamlessly into the living area, which includes a fireplace and a walkout to a west facing private balcony. The large primary bedroom is complete with a double closet and a 4-piece en-suite with updated vanity. The second bedroom is a generous size and located across from the second bathroom. Rare investment opportunity for someone seeking immediate rental income!! Currently tenanted by excellent and reliable tenants who are friendly and pay rent on time. The current rent is $2101.25/mo and the tenants pay their own utilities. Tenants would like to stay, but vacant possession for an owner occupier is possible. Both air conditioning units have been updated, and new carpeting was installed in 2024. The unit includes one parking space, and a gas insert may be installed in the fireplace. This condo perfectly blends convenience, comfort, and lifestyle and is located just steps from Royal Victoria Hospital, Georgian College, and public transit, with quick access to Highway 400, Barrie's waterfront, parks, shopping, and restaurants. Ideal for first-time buyers, professionals, or investors. (id:60365)
126 Robert Street
Toronto, Ontario
Undeniable curb appeal meets refined urban living in this Harbord Village residence! Behind the sleek façade and professionally landscaped gardens lies a thoughtfully reimagined heritage Victorian blending contemporary design with timeless character. The light-filled, open-concept main floor features soaring ceilings and oak herringbone flooring, creating an immediate sense of scale and warmth. A stunning living room, anchored by a restored marble-clad wood-burning fireplace, offers an elegant yet inviting focal point, where architectural integrity meets modern comfort. The kitchen is a true showpiece, appointed with high-end appliances, bespoke cabinetry, and a striking statement chandelier. Wall-to-wall sliding glass doors extend the living space outdoors, opening onto a manicured, low-maintenance courtyard-style backyard with parking-an increasingly rare amenity. The second floor offers two generously sized bedrooms, a full bath + laundry, and a glass-enclosed office ideal for working from home. The third level is devoted entirely to the primary retreat, with ample closets and a spa-inspired five-piece ensuite. The lower level features heated concrete floors throughout and adds flexible living space with a cozy family area, recreational room, and a four-piece bath. With exceptional style and meticulous attention to detail, 126 Robert Street delivers refined, serene living in the heart of Toronto's coveted Harbord Village. (id:60365)
33 Rudder Road
Welland, Ontario
Welcome to this beautifully laid out 3 bedroom, 2.5 bath Empire Canals home, impeccably maintained and truly move in ready. Located in a quiet, family friendly neighbourhood, this home offers a thoughtfully designed open concept layout filled with natural light from expansive windows, creating a warm and inviting atmosphere throughout. The upgraded kitchen features stainless steel appliances, modern finishes, and seamless flow into the living and dining areas - perfect for both everyday living and entertaining. Builder upgrades and meticulous care are evident in every detail. Upstairs, spacious bedrooms provide comfort and privacy, while the primary suite offers a peaceful retreat. Ideally located just 15 minutes to Niagara College, 25 minutes to Brock University, and 30 minutes to Niagara Falls, with easy access to beautiful nearby beeches. Perfect for growing families, professionals, or those seeking a stylish home in a calm community with convenient access to schools, work and recreation. (id:60365)
1507 - 85 Duke Street W
Kitchener, Ontario
Elevated downtown living at 85 Duke Street West. Welcome to Unit 1507, a bright and beautifully maintained 1-bedroom suite on the 15th floor with southeast-facing exposure with "floor-to-ceiling" windows that flood the space with natural light. The unit offers 575 sq. ft. of thoughtfully designed interior living space, plus an additional 105 sq. ft. balcony, providing the perfect spot to unwind with skyline views, brings the total usable space to 680 sq. ft. Inside, the open-concept layout has been enhanced with a custom kitchen addition (2024), including added cabinetry, pantry, and extended counter space. The sleek, modern living area features a built-in entertainment unit that adds both style and functional storage. The generously sized bedroom includes a walk-in closet with built-in organizers, offering practical storage solutions rarely found in similar units. Another standout feature is the private storage locker located on the same floor as the unit (Locker #1513), offering unmatched convenience compared to typical garage-level lockers. Additional highlights include in-suite laundry, same-floor garbage and recycling chute, underground parking, and access to full amenities at 55 Duke Street West including a gym, rooftop running track, party room, BBQ terrace, and more. With 24/7 concierge and security, plus unbeatable access to the LRT, City Hall, Google HQ, Victoria Park, and the regions best dining and nightlife, this is the complete package for investors, professionals, or first-time buyers. (id:60365)
7 - 105 Wilson Street W
Hamilton, Ontario
Welcome to this lovely, move-in-ready townhome, offering maintenance-free living in the heart of quaint Ancaster. Located on Dunham Drive within the well-maintained and quiet 105 Wilson complex, this home is just steps from grocery stores, banks, restaurants and all the amenities of downtown Ancaster. Thoughtful upgrades throughout make it ideal for both down-sizers as well as families who are seeking low maintenance living in a peaceful yet highly convenient location. The bright white kitchen offers ample storage, newer appliances, and a stylish butler style pantry. The main level layout is fantastic, bedroom sizes are very generous, and the finished basement adds to the home's comfort and functionality. There is a wood burning fireplace - maintained and cleaned yearly- included in condo. Snow removal after 2 inches of snowfall, right up to the door! Ready for you to move in and enjoy this incredible neighbourhood. RSA (id:60365)
203 - 279 Chandler Drive
Waterloo, Ontario
Welcome to Unit 203 at 279 Chandler Drive, a bright and spacious 2-bedroom condo in Kitchener's convenient Laurentian Hills neighbourhood. Offering approximately 814 sq ft of well-designed living space, this second-level unit features a generous living room, separate dining area, and an efficient kitchen layout-perfect for first-time buyers, downsizers, or investors. Step outside to your private terrace and enjoy fresh air and outdoor relaxation. The building includes elevator access, a sauna, common laundry, and secure underground parking with one assigned space. Condo fees conveniently cover heat, hydro, water, building insurance, parking, and common elements, helping simplify monthly budgeting. Solid brick construction and a well-managed building add long-term peace of mind. Located close to shopping, schools, parks, trails, public transit, and with quick access to major highways, this home offers excellent value in a central, commuter-friendly location. (id:60365)

