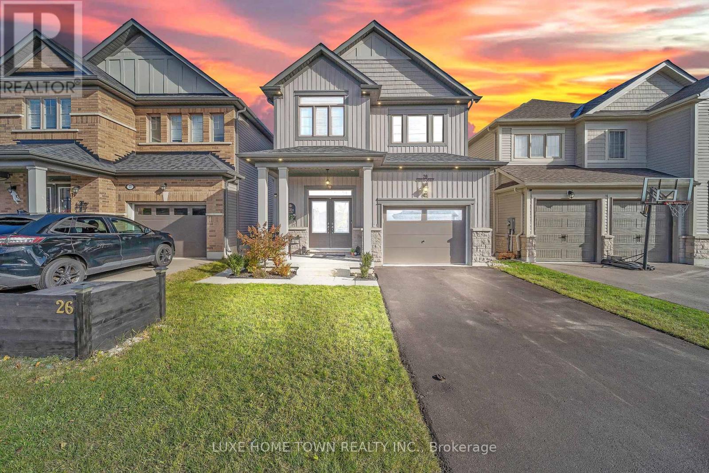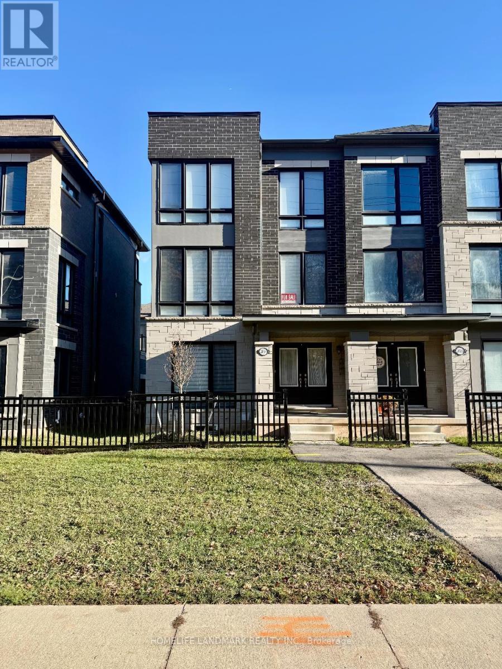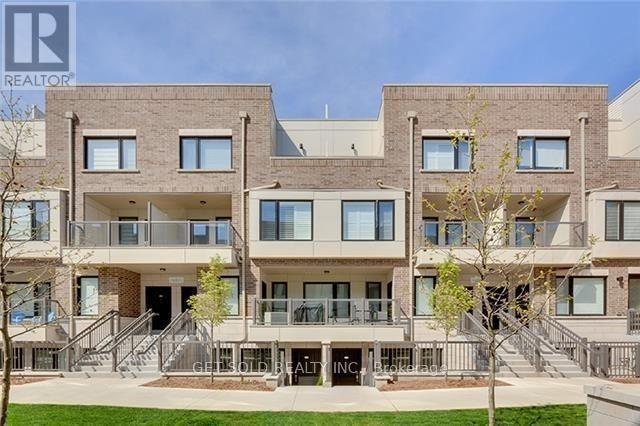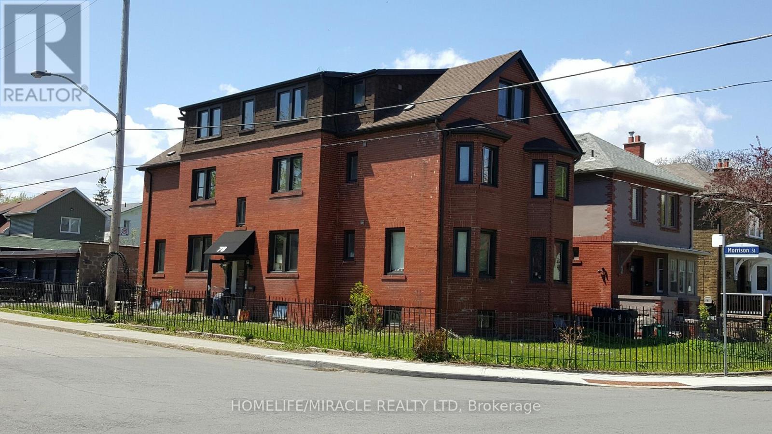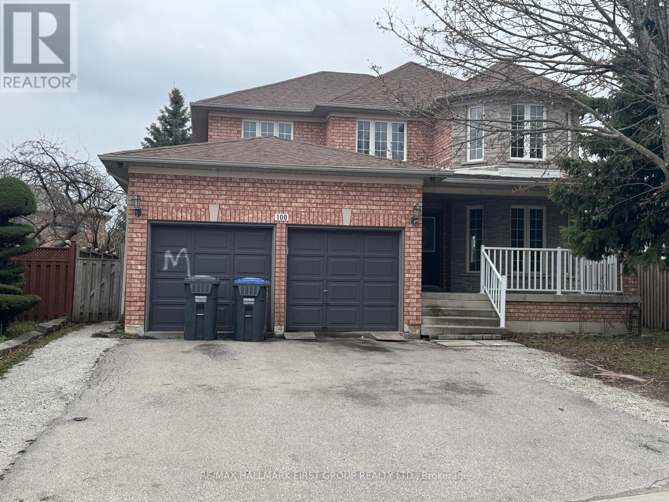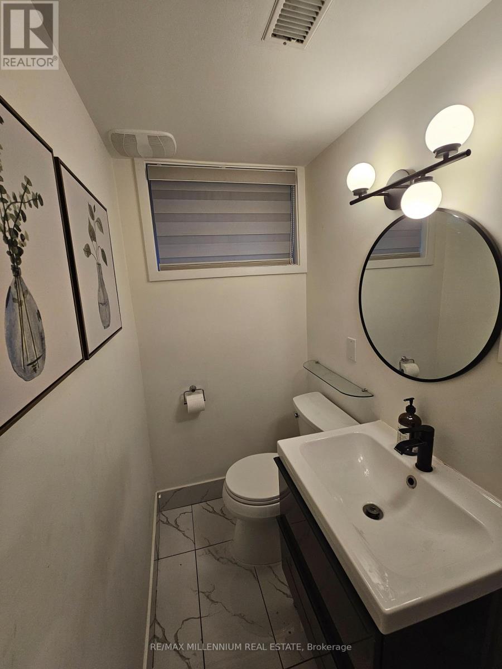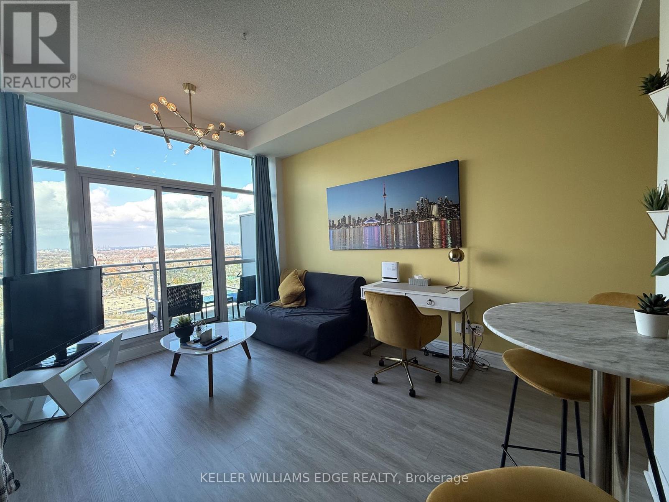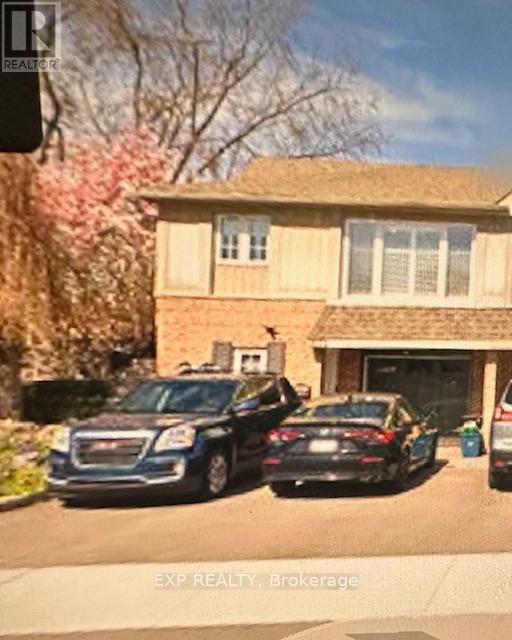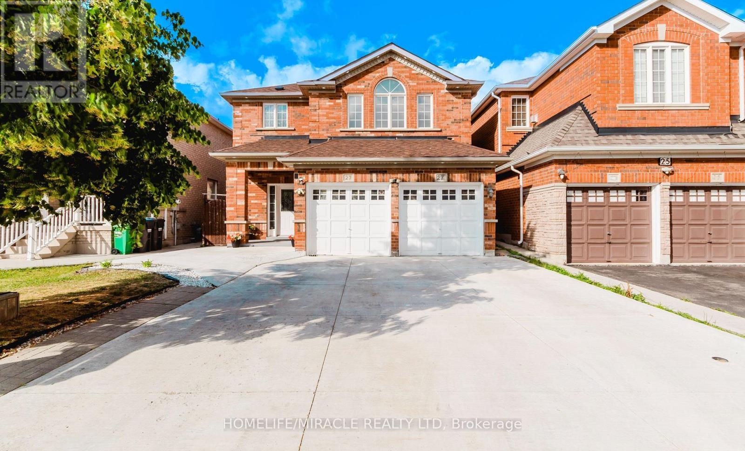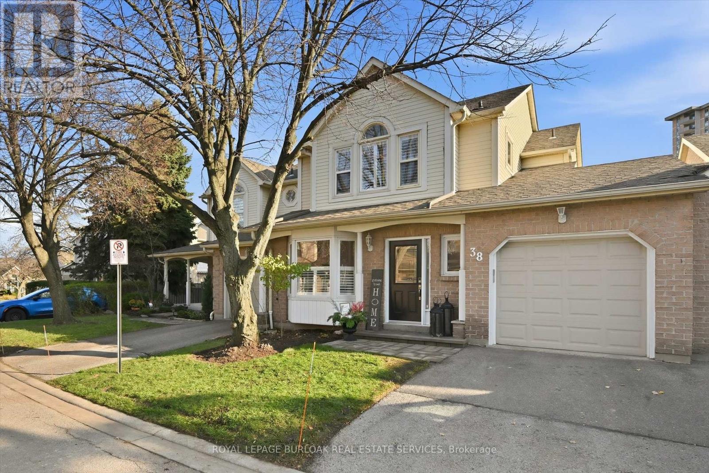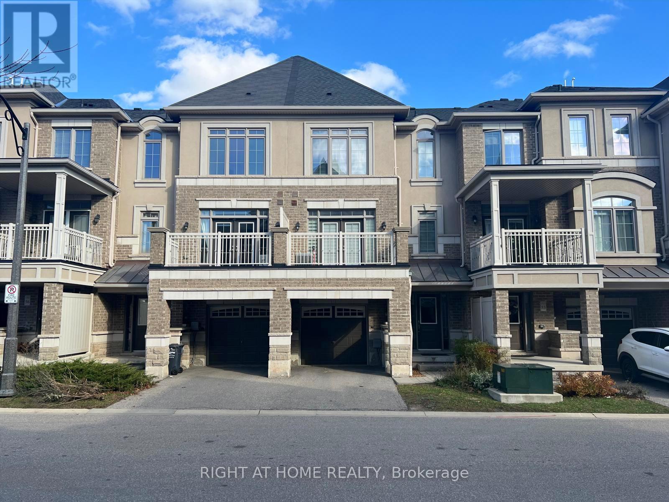26 Gibbs Way
Centre Wellington, Ontario
Beautifully Maintained Family Home with In-Law Suite in the Sought-After Summerfields Community is now available for SALE!! Welcome to this stunning 3+1 bedroom, 3+1 bathroom family home offering over 2,400 sq. ft. of beautifully finished living space. Located in the desirable Summerfields community, this home has been impeccably maintained and thoughtfully upgraded throughout. The gourmet kitchen features a large island, stainless steel appliances, and abundant cabinetry - perfect for family meals and entertaining. The bright breakfast nook walks out to a spacious, fully fenced backyard, ideal for kids and pets alike. The family room is open, airy, and filled with natural light, creating a warm and inviting atmosphere. Upstairs, you'll find two generous bedrooms on this level and a large primary suite complete with a walk-in closet and a private ensuite featuring a soaker tub and separate shower. A stylish 3-piece ensuite second bath completes the upper level. The fully finished basement offers a separate living area or potential rental opportunity. Additional highlights include:- EV wiring in the garage for future electric vehicle charging- Large, fully fenced backyard ideal for entertaining or relaxing- Beautiful curb appeal in a family-friendly neighborhood near schools, parks, and downtownDon't miss this showstopper - a perfect blend of comfort, functionality, and modern living! (id:60365)
2485 Badger Crescent
Oakville, Ontario
Welcome to 2485 Badger Crescent! Upgraded Executive 3 Storey End-Unit Townhome in Oakville's New "Encore" Glen Abbey Community. Walk through the double front doors to over 2,000 sq.ft.of luxurious living space includes 3 Bedrooms, 2+1 Baths, a Den and open main floor Kitchen, Breakfast and large Living & Dining area. Bright open concept kitchen with Quartz countertops and large Island. Breakfast area with patio door to huge Terrace with glass railings. Upper level offers 3 bedrooms, 5pc Main Bath and Master with Walk In Closet. Carpet Free! Many Upgrades throughout including, 9ft ceilings, dark engineering hardwood floors, wood staircase with iron railings, large floor tiles and customized high-end window covers. Floor to ceiling windows on every floor allow for an abundance of natural light to flow throughout the home. Double car garage with inside entrance to main floor Den perfect for working from home, Laundry Room and stairs to unfinished basement. Total 4 Parking. Close To Major Amenities, Golf Courses, Provincial Parks, trails, Top Rated Public/Private Schools, Minutes To Bronte GO Station & The Highway QEW, 403,407. Available December 16. Move in date earlier negotiable. Call this home!! (id:60365)
P/l35 Con 5 Bull Road
Alnwick/haldimand, Ontario
Don't miss out on this wonderful 26 acre opportunity just north of the town of Cobourg! This is a truly unique and pretty piece of property with a gorgeous year round sandy bottomed stream/creek, meandering through the property and all situated in a fantastic location!! Sited on a quiet paved rural road just a short jaunt to town.A number of substantial, mature trees, large pines, Spruce, Cedar and other coniferous species. Close to the Northumberland forest for hiking, horse riding, cross country skiing, ATV'ing, mountain biking, etc! 15 Minutes to the fabulous white sands of Cobourg's Victoria Beach, Cobourg's world class Marina, and the wonderful historic downtown with it's lovely restaurants and Cafe's. 13 min's to Northumberland hospital and just ten minutes to town and shopping. Local wineries, Farmer's Markets? Yes, there are those too. Or maybe you'll just want to hang out in your own private park like setting? Maybe go fishing in your stream? Or a hike in your own backyard forest, taking in all the landscape has to offer! It's a perfect spot for the nature enthusiast, or someone who just enjoys some serenity and peace! All this just ten minutes to the 401 and an hour to Toronto! Buyer is responsible for determining all building permit availability on the property. Property is currently under (CLTIP) Conservation Land Tax Incentive Program, providing very low taxes. Participation in the CLTIP is voluntary landowners can choose to remove themselves from the program for the taxation year in which they received permits to build. (id:60365)
421 - 8 Drummond Street
Toronto, Ontario
This Mimico townhome has been completely renovated from top to bottom with brand new flooring, kitchen cabinets and countertops, bathroom vanity, fresh paint and brand new appliances and shows like a brand-new model suite. Located just steps from Mimico GO station, this townhome offers great value for first-time homebuyers, investors or downsizers. Listed under POWER OF SALE. (id:60365)
7 - 78 Fifth Street S
Toronto, Ontario
Welcome to 78 Fifth Street Unit 7 in the vibrant and desirable South Etobicoke community! This spacious and private 3-bedroom apartment offers exceptional comfort, convenience, and value in a family-friendly multiplex setting just steps from Lake Ontario. Nestled in a charming low- rise building, this bright and well-maintained unit features a functional layout with adequate living space. The apartment includes three well-proportioned bedrooms, ideal for families, roommates, or those working from home. The living area is open and inviting, perfect for relaxing. The kitchen comes equipped with essential appliances and ample cabinetry for all your culinary needs. Additional highlights include a 3-piece bathroom, windows providing natural light, and coin-operated laundry conveniently located on the same level. With radiant gas heating, municipal water, this home checks all the boxes for comfortable living. Ideally located just minutes from the lake, parks, bike paths, local cafes, grocery stores, and transit, including easy access to the TTC and GO Train, this property offers a great lifestyle. Don't miss your opportunity to call this beautiful apartment your next home. is only $2,500 plus hydro. Price is only $2,500 plus hydro. (id:60365)
100 Fiddleneck Crescent
Brampton, Ontario
Step into a beautifully finished basement featuring stylish and durable laminate flooring that adds both warmth and modern appeal. This spacious lower level offers a versatile layout, perfect for a cozy family room, home gym, office, or entertainment area-ideal for relaxing or hosting guests. Located in a prime and family-friendly neighborhood, this home is just minutes from schools, parks, shopping centers, restaurants, and public transit. With easy access to major highways, commuting is a breeze while still enjoying the comfort of a quiet, well-established community. Whether you're looking for functional space or a touch of luxury in the lower level, this basement delivers both comfort and convenience in an unbeatable location. (id:60365)
65 Vange Crescent
Toronto, Ontario
Don't Miss Your Opportunity To Lease This Beautifully Furnished One Bedroom Basement Unit. Equipped With Modern Stainless Steel Appliances For Your Convenience. Located Minutes From Public Transportation, Highways, Schools, Hospitals, Grocery Stores, Malls & More. (id:60365)
-3022 - 165 Legion Road N
Toronto, Ontario
Welcome to this fully furnished penthouse, boasting a bright, open-concept 1-bedroom, 1-bathroom layout in the popular California condos, just minutes from Lake Ontario. This top-level suite features 10ft ceilings and floor-to-ceiling windows, filling the space with abundant natural light. Enjoy spacious 65 sq. ft. balcony with beautiful views of the Escarpment, perfect for relaxing or entertaining. Inside, you'll find laminate flooring throughout and a sleek, modern open-concept kitchen designed for functional, stylish living. Fully equipped and move-in ready: this penthouse comes fully furnished and fully equipped, including kitchen essentials, cookware, small appliances, and everyday necessities-just move in and enjoy. California condos offers exceptional amenities including 24-hour concierge, indoor and outdoor pools, sauna, sky lounge, sky gym, theatre, garden, rooftop lounge, squash courts, and an aerobics and yoga studio. (id:60365)
3072 Autumn Hill Crescent
Burlington, Ontario
Awesome Spacious Semi-Detached Home In A family-friendly neighborhood with a diverse community and easy access to amenities of Burlington. Home to a mix of families with children, couples without children, and retirees. You'll love the great schools, parks, and recreational facilities. Almost 1800Sqft Of Interior Living Space, Hardwood Floors, Open Family Rooms On The Main And Lower, 3 Sizeable Bedrooms. This Property has modern upgrades with timeless elegance. Every corner reflects meticulous attention to detail, from sleek appliances to a new furnace & AC unit. (id:60365)
27 Silver Egret Road
Brampton, Ontario
RENOVATED DETACHED HOUSE WITH LEGAL BASEMENT APARTMENT is a Great Opportunity to Own An Investment Property For First Time Home Buyers, Near Sandalwood Pkwy and Chinguacousy Rd Area. FRESHLY PAINTED And Renovated (July 2024). OVER 130K Spent on Upgrades. Detached Home 3+2 (1 +1 Small ) Bedrooms with 4 Washrooms with Professionally Renovated Legal Basement (2022) with Separate Entrance and Separate Laundry (2nd Washer Dryer for BSMT people is in the Garage). Upgraded kitchen with S/S Appliances, Hardwood Floors, No Carpet in the House. Master Bedroom with 4pc Ensuite & W/I Closet, All Good Size Bedrooms. Thermostat Kitchen Faucet and Washroom Faucets Replaced (2025), Full House Painted Main Door (2024), Garage door and Backyard Deck Painted (2024), New roof placed (2022), All New Appliances Installed (2023), Concrete Driveway Front & Backyard (2022), Pot Lights Done Outside & Inside (2022), 2 Min Drive to the Cassie Campbell Community Centre, Mount Pleasant GO Station, Parks, Grocery Stores, Nearby 3 schools and Shopping. Fully Renovated and Upgraded, Move-in-ready gem in a Family-friendly Neighborhood. Don't Miss Out On This Rare Opportunity to Own This Property. """"MOTIVATED SELLER, BRING YOUR BEST OFFER AT ANY TIME. THANKS""". (id:60365)
38 - 5255 Lakeshore Road
Burlington, Ontario
Renovated executive town in a great location close to the Lake & all amenities. You'll love the main floor which has been meticulously upgraded with a gorgeous chefs kitchen with large quartz island, backsplash, custom cabinetry, breakfast bar, pot lighting, natural gas fireplace & new vinyl plank flooring throughout. Walk-out to your private sun deck & bbq area. Featuring two seating/entertaining areas and a large dining room it can accommodate many guests comfortably. The 2nd floor features two large primary bedrooms with spacious ensuites, a bright natural floor plan with skylights and vinyl plank flooring. The lower level has been fully finished with 3 piece bathroom, comfortable den and office space. This house is perfect for families, downsizers, retirees and those looking to lock up and go. Move in and enjoy. New A/C & furnace. HOA includes snow removal to the door, salting, all landscaping, driveways to be replaced in 2026. Close to Go Train, Highway access, Lake Ontario, grocery, restaurants and banking. (id:60365)
54 - 2435 Greenwich Drive
Oakville, Ontario
Stunningly Upgraded and in Mint, Move-in Condition => This 3-Storey Freehold Townhome Impresses From the Moment you Arrive=> A Gorgeous Curb Appeal welcomes you to Exceptional Quality and Style Throughout => Located In Sought After & Desirable West Oak Trails Community => An Open Concept Floor Plan Creating an Inviting Ambiance Perfect for Both Relaxation & Entertaining => An Intimate Gourmet Kitchen Featuring Stainless Steel Appliances, Quartz Countertops, an Oversized Single-bowl Sink, an Upgraded Faucet, and a matching Quartz Backsplash => The Combined Living and Dining Rooms Provide an Inviting Open-Concept Space => a Double Door Walkout From the Dining Room to a Spacious Open B A L C O N Y => Two Upgraded Bathrooms => Hardwood Floors and Oak Staircase => Professionally Painted => Upgraded Electric Light Fixtures Conveniently Operated By Remote Controls => Newly Installed Zebra Blinds => Single Car G A R A G E with garage Entrance From Home => This Unit is Conveniently Located Just Steps Away from the Visitor's Parking => Close proximity to To Parks, Oakville Hospital, Schools, Shopping, Bronte GO & Easy Access To Hwy 407 & QEW => Be the First to Live in this 10+ Townhome, Complete with all the Bells and Whistles ! (id:60365)

