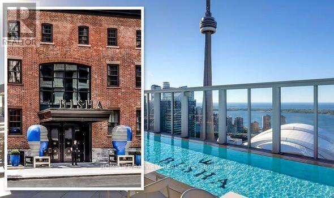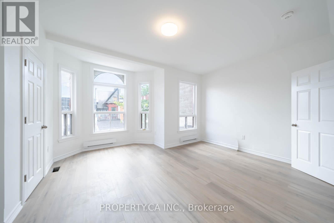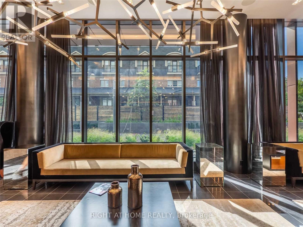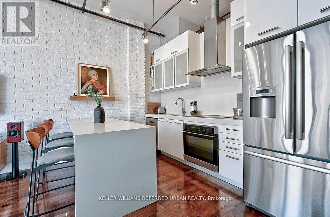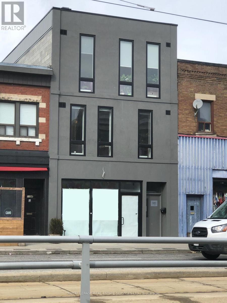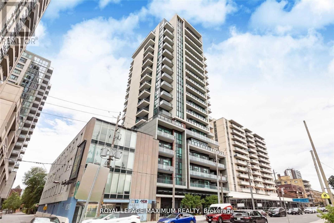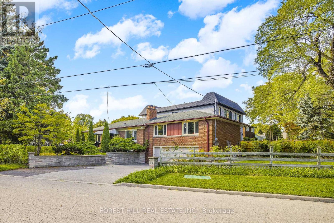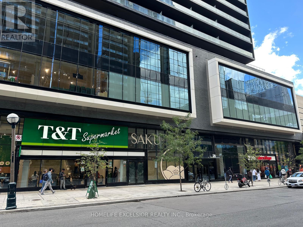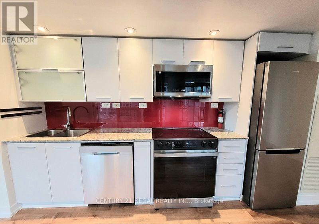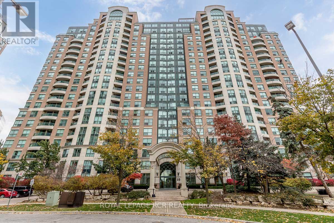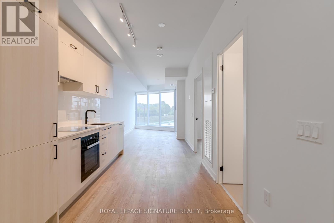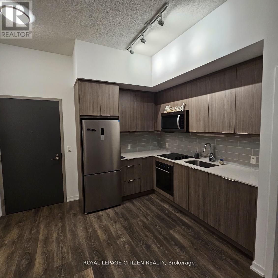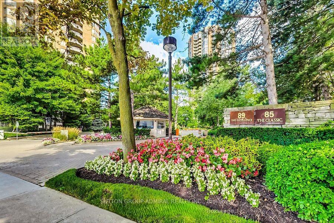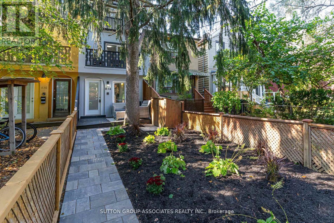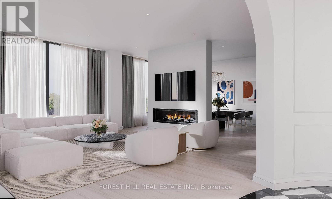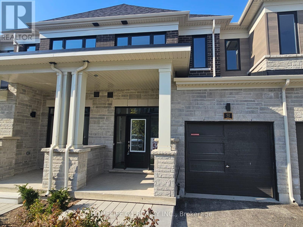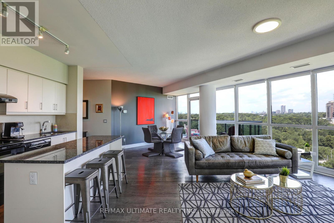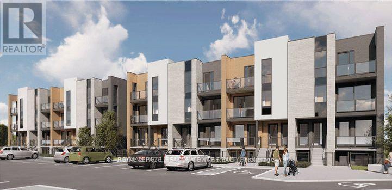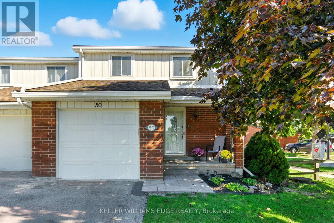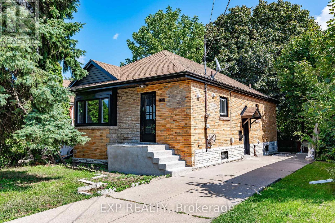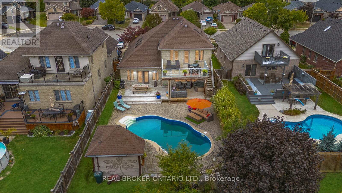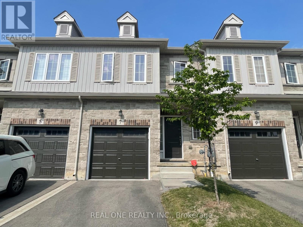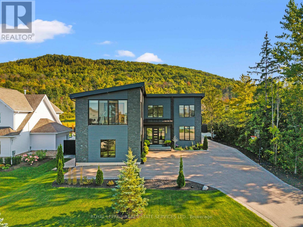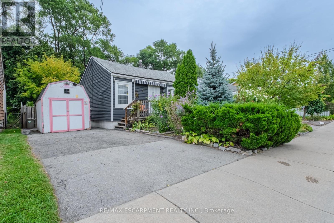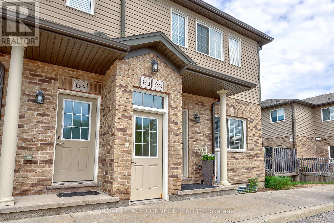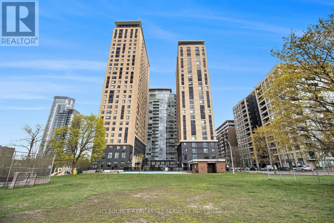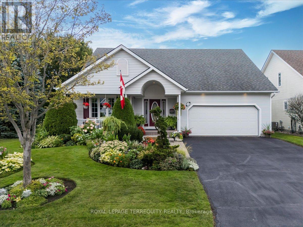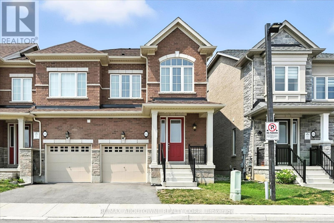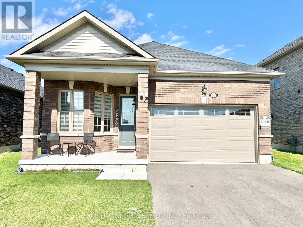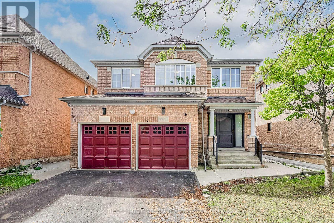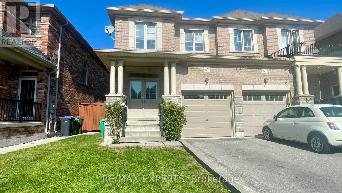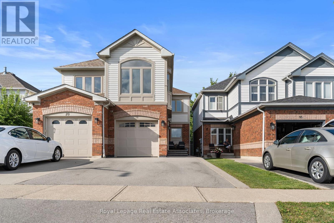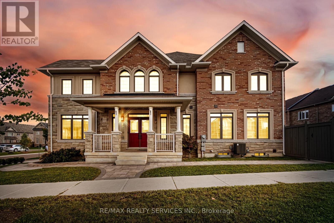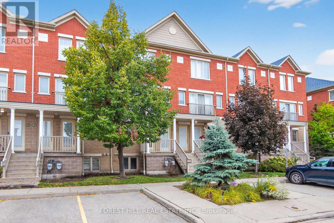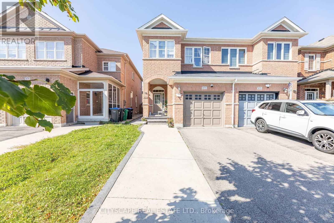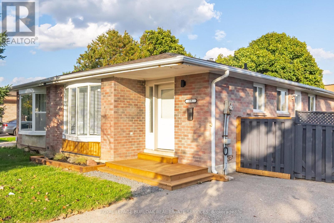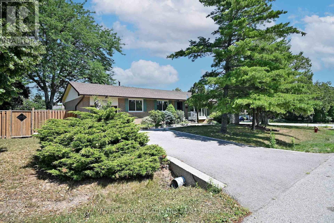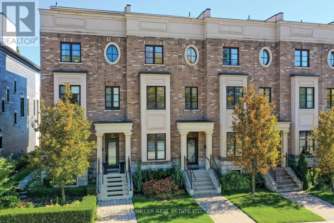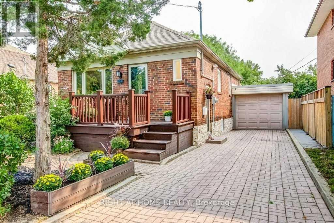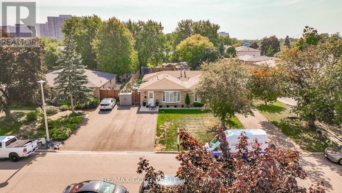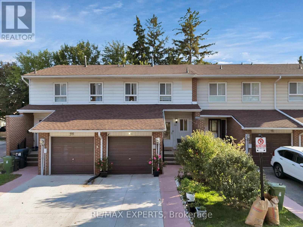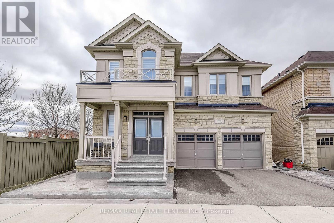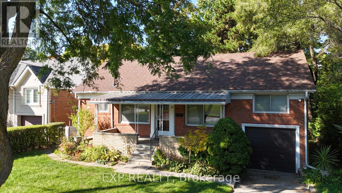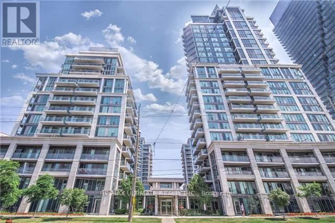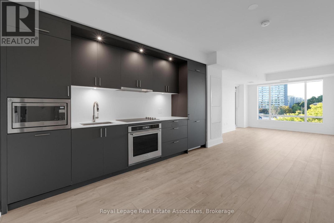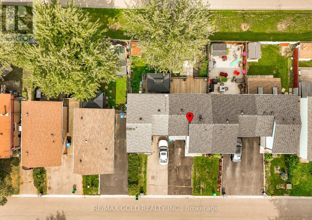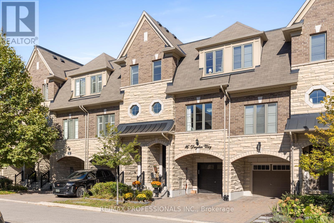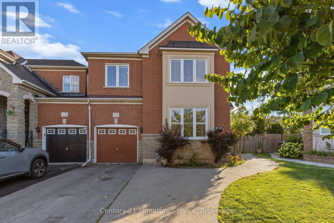1315 - 88 Blue Jays Way
Toronto, Ontario
Luxury Living at Bisha Hotel & Residences. Talk about the perfect balance of prime locale, highly coveted building and a spacious well appointed 1+den unit! Boasting 9' ceiling, floor to ceiling windows, wide layout, open concept & practical floor plan. Bedroom has a large closet and glass sliding doors. Designated den area with windows surround offers natural light and airiness- a treat to work from home! Featuring sophisticated modern interiors & high end finishes: integrated appliances, open concept floor plan and laminate flooring t/out. Roller blinds. Amenities: Fitness Centre & Infinity pool, business centre, meeting rooms, private residents lounge & wet bar. Kost rooftop bar & lounge, Akira Back restaurant. In the heart of the action, short walk/zip across King Street car to financial district, steps to PATH. Surrounded by theatres- TIFF, Scotiabank, Princess of Wales, Royal Alexandra, Roy Thompson Hall. min 6 month short-term option avail. (id:60365)
2nd/3rd Flr - 196 Augusta Avenue
Toronto, Ontario
Experience the best of city living in this beautifully renovated 3-bedroom plus den apartment spanning the 2nd and 3rd floors of a well-maintained downtown property. With large windows that flood the space with natural light, this home feels bright, airy, and inviting from the moment you walk in.The updated kitchen is equipped with stainless steel appliances, perfect for both everyday living and entertaining. Freshly painted throughout, the unit offers a crisp and contemporary feel, ready for you to move in and make it your own. Enjoy the ultimate downtown lifestyle, just steps away from transportation, shops, restaurants, and everything the city has to offer. Whether you're working, studying, or exploring, this location keeps you connected to it all.Available immediately this rare opportunity combines space, style, and convenience in one incredible package. (id:60365)
1906 - 101 Erskine Avenue
Toronto, Ontario
Welcome to 101 Erskine Avenue, where modern elegance meets the heartbeat of midtown Toronto. This bright and beautifully designed Junior 1-bedroom, 1-bathroom suite offers a functional open-concept layout perfect for both professionals and students. The sleek kitchen features integrated appliances, quartz countertops, and a stylish backsplash, flowing seamlessly into the living area with floor-to-ceiling windows that fill the space with natural light. Step out onto your private balcony and enjoy city views ideal for morning coffee or evening relaxation. Residents of 101 Erskine enjoy access to premium amenities including a 24-hour concierge, fitness centre, rooftop terrace with BBQs, outdoor pool, yoga studio, and party lounge. Located just steps from Yonge & Eglinton, you'll have easy access to subway transit, top-rated restaurants, boutique shopping, and vibrant nightlife.This suite offers the perfect balance of style, comfort, and convenience in one of Torontos most desirable neighbourhoods. (id:60365)
608 - 43 Hanna Avenue
Toronto, Ontario
The Toy Factory Loft Where Style Meets Substance You've done your research. You know that only the best lofts hold their value. This is one of them. Welcome to Liberty Villages most coveted address: The Toy Factory Lofts an iconic building renowned for its rich character, enduring quality, and low maintenance fees. Even the curated artwork throughout the common areas hints at the design pedigree that makes this property a cut above. This rare 2-bedroom, 2-bath loft spans 1,171 sq ft (1,100 interior + 71 balcony) with soaring 12-ft ceilings and a seamless layout that flows naturally from open living spaces to a private balcony complete with rare BBQ privileges, ideal for entertaining or unwinding in style. At the centre is a gourmet kitchen anchored by a 7.5-ft Caesarstone island, paired with custom cabinetry, designer finishes, and a premium appliance package (36" Bosch fridge, Bosch dishwasher, Electrolux cooktop + oven). Upgrades throughout include Riobel faucets, barn doors, California Closets, automated blinds, and handpicked Farrow & Ball paint selections. The Toy Factory isn't just about design its about reputation. As the premier loft conversion in downtown Toronto, it offers residents quality amenities, unmatched convenience, and a community that values style and substance. This isn't just a loft. It's a landmark. It's a lifestyle. (id:60365)
2a - 1106 St Clair Avenue W
Toronto, Ontario
Modern 1 bedroom + den, enhanced by large windows that allow for an abundance of natural light. The open-concept kitchen and living area, complete with a large center island is perfect for both cooking and entertaining. Located conveniently, with public transit right at your doorstep. This apartment places you in the heart of the vibrant St Clair Ave W corridor, surrounded by trendy restaurants, cafes and shops. Experience urban living at its finest! Enjoy the added conveniences of shared laundry facilities in the basement and a large storage locker. Don't miss out on this incredible leasing opportunity! Tenant responsible for hydro, heat, phone, internet, cable and tenant insurance. (id:60365)
502 - 1486 Bathurst Street
Toronto, Ontario
Beautiful 1 Bedroom + Den Suite Located Within A Few Minutes Walk To Subway. 9Ft Ceilings, Granite Countertop; S/S Appliances; Backsplash; Spacious & Private 170 Sqft Terrace. Floor To Ceiling Windows, All amenities are extremely conveniently located on the same floor with very few other residents. Its like having your own private access to all the buildings Amenities which Include: Exercise & Yoga Room, Party/Media Room. Concierge, Bike Locker, Car Elevator. Parking Spot/Locker Room are Available For Rent Thru Property Manager. Walking Distance to Loblaws, Restaurants, Entertainment, Shops, Parks, Major Hwys, Public Transit. (id:60365)
18 Irvington Crescent
Toronto, Ontario
**Welcome to Lucky number "18" Irvington Crescent ------- Hollywood PS and Earl Haig SS Schools -------"RARE-FIND" & Unmatched South, East, West facing(unique exposure with great potential of rebuilding) ----- Highly favorable--oversized Land(total 8040.63 sq. ft. )---**Great Potential Opportunity** for discerning prospective buyers to live-in and Investor to rent-out and potential luxurious custom-built home****This home has been loved/meticulously maintained by its owner for over 50years****This home provides 1,723 sq. ft(main floor as per mpac)----for **4**bedrooms(spacious) and 2washrooms on main floor, and fully finished basement with a separate entrance**offering a formal living, dining room with hardwood flooring, updated European large window and eat-in/family size kitchen for family's daily gathering. This spacious, bright 4 bedrooms on main floor feature abundant natural sunlight and airy atmosphere with hardwood flooring. Lower level, the fully finished basement offers a recreation room and rough-in kitchen area, 3pcs bathroom. This separate entrance to a finished basement offers potential income opportunity($$$$).The generous land size(total 8040.63 sq. ft.) provides a good investment opportunity-----UNIQUE combination of the home to live-in now or renot-out or redevelop in the future. This home is nestled within a highly sought-after neighbourhood and excellent schools, lush parks, and strong community family-oriented spirit, ensuring a lifestyle of comfort, convenience, and prestige.-----------Updated """S-P-A-C-I-O-U-S"""4(Four) Bedrooms+1Bedroom/2 Kitchens(Main Floor+Rough-In Kitchen Basement), and Separate Entrance To Spacious Basement/Move-In Condition Bungalow (id:60365)
1112 - 20 Edward Street
Toronto, Ontario
Spacious 2 Bedroom Furnished Unit with large Walk-Out Balcony In The Luxurious Panda Condo. Yonge & Dunda Prime Location. Ideal for Hospital Doctors/Staffs with Walking Distance to Toronto General Hospita, Sick Kid Hospital, Mount Sinai Hospital, Women Hospital, St Michael Hospital, Princess Margaret Hospital, University of Toronto, Toronto Metropolitan (Ryerson) University, OCAD University. Pathway to Financial District & Enterainment District. Steps to Dundas Street Subway , Eaton centre, T & T Supermarket, Restaurants. 9 Ft Ceiling. Floor To Ceiling Windows. Modern Kitchen W/Built-In Appliances. (id:60365)
1709 - 8 Telegram Mews
Toronto, Ontario
Live and work in the heart of downtown Toronto at the highly desirable Luna Condos (CityPlace). Smart and functional 2-bedroom, 2 bathroom, 750 sq ft plus 90 sq ft balcony comes with parking. Completely renovated October 2024 including new stainless-steel appliances, new flooring, repainted, new light fixtures just steps from everything including streetcar, supermarkets (Sobeys, Farmboy, Loblaws), restaurants, shopping mall (THE WELL), Rogers Center, fitness studios and the waterfront. Amenities: Fitness centre, yoga/dance studio, sauna, party room, rooftop pool, outdoor lounge with BBQ area, kids playroom, guests suites and visitor parking. All utilities included except hydro This sunny condo is ready to move in December 1st. (id:60365)
2012 - 23 Lorraine Drive
Toronto, Ontario
Welcome to 'Symphony Square' condominiums perfectly situated at Yonge and Finch in the heart of North York. This bright and spacious 2 bedroom, 2 bathroom corner unit suite features a highly desirable split-bedroom layout and offers stunning city views. The open concept kitchen includes granite countertops and a breakfast bar that overlooks the spacious living and dining area surrounded by floor to ceiling windows. The primary bedroom includes a 4 piece ensuite, while the second 3 piece bathroom provides comfort and covenience for guests. Additional highlights include marble flooring in the foyer, hardwood floors throughout and the convenience of an in-suite stackable washer/dryer. One parking space. One locker. Fantastic amenities include 24hr concierge, indoor pool, exercise room, party room, and more. Just steps away to Finch subway station, parks, dining, shopping, and all city life conveniences. (id:60365)
317 - 1 Kyle Lowry Road
Toronto, Ontario
Be the first to live in this stunning 1+1 bedroom unit in a modern new building, complete with parking, locker, and internet included. Offering over 600 sq. ft. of thoughtfully designed living space, this home boasts soaring ceilings and is filled with natural light from oversized windows in both the living room and bedroom. The open-concept layout features a stylish kitchen with modern appliances, quartz countertops, and a sleek tile backsplash, perfectly blending form and function. The spacious bedroom includes a large closet, while the versatile den is ideal as a home office or guest room. Step out onto your large private balcony to enjoy your morning coffee or unwind at the end of the day. Located in a prime North York community, this home offers quick access to the DVP/Highway 404, the upcoming Eglinton Crosstown LRT, and multiple TTC routes. You'll also be just minutes from CF Shops at Don Mills, the Aga Khan Museum, parks, schools, and the Real Canadian Superstore. Residents will enjoy an array of premium building amenities, including a fitness centre, yoga studio, co-working lounge, party room, rooftop BBQ terrace, and visitor parking.Dont miss your chance to lease this gorgeous, brand-new unit in one of Torontos most desirable neighbourhoods! (id:60365)
108 - 36 Forest Manor Road
Toronto, Ontario
Welcome to 36 Forest Manor Road. This bright and spacious 2-bedroom, 2-bathroom condominium offers a practical blend of comfort and convenience. The suite includes one owned parking space and one locker for added storage. Residents enjoy access to a variety of amenities, including an indoor pool, theatre room, fitness centre, party room, family lounge, and multi-purpose spaces. With direct indoor access to grocery shopping, as well as proximity to parks, dining, retail, and a community centre, everyday living is made easy. Excellent transit options and quick highway access provide seamless connectivity across the city. A great opportunity to own in a well-managed building in a highly accessible North York location. (id:60365)
801 - 85 Skymark Drive
Toronto, Ontario
The Classic of Skymark Place built by Tridel with first class services. Floor to ceiling windows with south east views. Three walk-outs to terrace. Two owned/deeded parking spaces and a deeded locker. As per MPAC and Builder Floor Plans - 1,940 square feet plus a 174 square feet terrace. Amenities include - Indoor & Outdoor Pools, Guest Suite, Squash & Tennis Court, Gym, Library, Visitor Parking, Gatehouse and Concierge/Security. Bright - Spacious - Vacant. Floor Plan - see attachments. (id:60365)
832 Manning Avenue
Toronto, Ontario
Bright & spacious oasis, entire house with 4 beds & 4 bath. This 3-storey home boasts over 2,000 sf of living space across four levels, recently upgraded. Nestled in Seaton Village on a quiet, tree-lined street, where comfort meets community. Key Features include: foyer with closet for tidy living - engineered hardwood flooring throughout - generously sized rooms w lofty ceilings - kitchen with ample storage & built-in cabinetry - cozy family room w fireplace and walk-out to private fenced backyard - Sunlit third floor retreat w rooftop deck looking west - finished basement with large bedroom & ensuite bath - Detached garage - a deep lot for extended outdoor living - Top-rated schools, parks, TTC, & more, all within short walking distance. This home is move-in ready, in a great location, in a beloved neighbourhood, with abundant indoor and outdoor space for an unparalleled lifestyle. Pets ok. (id:60365)
#5b - 2010 Bathurst Street
Toronto, Ontario
Welcome to The Rhodes, an exclusive boutique residence with only 25 suites, offering exceptional privacy & quiet luxury. Ideally located where Forest Hill, the Upper Village, & Cedarvale converge, this is a rare opportunity to own in a truly one-of-a-kind building that blends serenity with urban sophistication. Perched above the tree-lined streets of Forest Hill and Cedarvale, this expansive 2,782 square foot, 3-bedroom, 4-bathroom residence offers sweeping, unobstructed views of mature canopy & historic rooftops, an unexpected sense of calm just minutes from the heart of the city. From the moment you arrive, a sense of quiet elegance takes over. You must see it to believe it. Step directly from the elevator into your suite's private entrance, a grand rotunda with soaring proportions & gallery-style walls that set the tone for the home beyond. The thoughtfully designed layout offers both flow and functionality, with a split-bedroom plan for enhanced privacy & spacious principal rooms ideal for entertaining or quiet retreat. The suite is currently unfinished & fully customizable, with standard finishing included in the purchase price & completed by the developer within 90 days of a firm sale. Buyers may personalize their home while taking advantage of a premium finish package that includes 7" wide plank engineered hardwood, quartz countertops, 7" wood baseboards, a full Gaggenau appliance package, & solid core 8' doors with flexibility to upgrade beyond. The west-facing terrace extends seamlessly from the main living area & is partially covered, featuring a gas BBQ rough-in and a beautifully landscaped planter with a large-scale tree & seasonal florals, a rare and serene outdoor escape. Additional highlights include 10' flat ceilings with no bulkheads, architectural windows, & in-floor heating in the primary ensuite. Enjoy refined living & white glove concierge service provided by the Forest Hill Group in one of Torontos most distinctive boutique addresses. (id:60365)
51 Hickey Lane
Kawartha Lakes, Ontario
Brand New Townhome for Lease Backing onto Ravine! (Protected Greenspace) 3 Bed 2.5 Bath - 1602Sq Ft. Ideally located near the scenic Scugog River, surrounded by parks, nature, and pictures que hiking trails. This modern home features a bright open-concept main floor filled with natural light. Enjoy a carpet-free design for easy maintenance, brand-new stainless-steel appliances (including dishwasher), and the convenience of second-floor laundry. The primary bedroom offers 3-piece ensuite and a large walk-in closet, while direct backyard access makes it perfect for children, pets, or outdoor entertaining. Just minutes from amenities, 5 minutes to the hospital, and close to Pioneer Park. (id:60365)
807 - 35 Brian Peck Crescent
Toronto, Ontario
Scenic On Eglinton! Exceptionally spacious 1,341 sq ft corner unit. 2 bedrooms plus large separate den, 2 full baths. 2 parking spaces, 2 lockers. This contemporary suite offers a generous open concept plan with floor-to-ceiling windows and two balconies. Unit entry has hallway, with double closet, that provides privacy before leading to impressive principal areas and spectacular view. Large living and dining room is perfect for entertaining, with a walkout to 1st balcony. Kitchen features granite counter & island with breakfast bar. Oversize, bright corner den has floor-to-ceiling windows on 2 sides. Primary bedroom has modern 3-pc ensuite bath, walk-in closet and walkout to private 2nd balcony! Split bedroom plan features 2nd bedroom with a walk-in closet and a walkout to the main balcony. 4-pc bath and laundry. Enjoy an unobstructed expansive view of natural greenery and nearby ravine. Great amenities include 24-hour concierge, gym, indoor pool, party/meeting room and more! Terrific Leaside location, easy access to Hwy 404 & 401, new Eglinton LRT. Wilket Creek & Sunnybrook Parks, Sunnybrook Hospital, short drive to Shops At Don Mills. Don't miss this rare, fabulous suite. (id:60365)
E11 - 261 Woodbine Avenue
Kitchener, Ontario
Beautiful 3 Bedroom & 2 Washroom Townhome bungalow style, Open Concept kitchen with quartzcounter tops and stainless-steel appliances. Modern laminate flooring and ceramics through out.Master Bedroom with ensuite bathroom and a walk-in closet. Features a partially covered 10x20 patio,backing to a green space. Central Air. One Parking spot. Great area in Huron Park subdivision withclose proximity to shopping, parks, schools and hwys. 1GB Fiber Internet with Bell included. (id:60365)
50 - 25 Redbury Street
Hamilton, Ontario
Come out and see this newly renovated 4 bedroom 3 bathroom East Mountain Townhouse in the Quinndale neighbourhood. Updates include new kitchen and appliances, new pot lights, light fixtures, stunning flooring, and finished basement. Pride of ownership abounds in everything from the custom upgrades to the meticulous maintenance of this home. The spacious main floor provides a bright and airy open concept. Enjoy cooking in the new kitchen which boasts ample cabinets and counter space. Or, settle into the living room with a cozy gas fireplace, separate dining room and convenient walkout to the fully fenced and low maintenance rear yard. This home is located in a fantastic family neighbourhood. Walking distance to schools, parks, shopping, transit with commuter access to the Linc and highways. Condo Fees Include: Exterior Maintenance, Snow Removal, Common Elements Maintenance, Water, Cable, High Speed Internet, and Pest Control. Open House Saturday October 11 from 2-4 pm (id:60365)
397 East 28th Street
Hamilton, Ontario
$749,900 or Trade! Why settle for one unit when you can have two? Welcome to 397 East 28th St a fully renovated Hamilton Mountain bungalow with a smart layout, income potential, and serious curb appeal. Live upstairs in a stylish 3-bedroom suite featuring wide-plank flooring, a bay window, modern kitchen with island, stainless steel appliances, and bold black accents. Then rent out the lower levela 2-bedroom suite with separate entrance, its own kitchen, full bath, laundry, and large windows for a bright, comfortable vibe. Ideal for first-time buyers looking to offset their mortgage, downsizers who want flexibility, or investors who want turnkey cash flow in a hot, walkable area. 3+2 Beds | 2 Full Baths 2 Kitchens | 2 Laundry Rooms Private Basement Entrance Fully Renovated Top to Bottom Large Tree-Shaded Yard Double Drive Ample Parking Vacant Move In or Rent Out, Walk to Concession Street, parks, shops, transit, schools, and Juravinski Hospital. Whether its multigenerational living, house hacking, or your next portfolio gem this is a strategic move with nothing left to do but turn the key. (id:60365)
23 Jamieson Court
Brantford, Ontario
Set on a private court in Holmedale, one of Brantfords most desirable neighbourhoods, 23 Jamieson enjoys a rare position backing onto the Grand River and trail system. This is a home designed for those who value both sophistication and the outdoors, with a complete lifestyle package of open living spaces, a resort-style yard, and direct access to miles of trails for walking, biking, or paddling. The main floor flows seamlessly from a formal dining area at the front of the home into a chefs kitchen with stainless steel appliances and breakfast bar, the living rooms is anchored by a natural gas stone fireplace and walls of windows overlooking the pool. A den with wall-to-wall built-ins and wet bar overlooks the yard, while two additional bedrooms, a full bath, and laundry with garage access add everyday function. The sweeping staircase rises to a dramatic upper landing where the primary suite offers a walk-in closet and spa-inspired 5-piece ensuite. An upper living room with skylight, library wall, and wet bar opens to a massive deck with panoramic river views. Outside, double-tiered decks step down to a landscaped backyard with an in-ground kidney pool, pool house, and mature trees framing the valley. Beyond the property line, discover a secluded trail-access beach and all that Holmedale has to offer, from the art crawl to local favourites like Fume and Shack Bar, with the Brantford Golf and Country Club and Glenhyrst Art Gallery just minutes away. This is the one. (id:60365)
7 Sharp Drive
Hamilton, Ontario
Available Mid Oct. or Early Nov.*** Unit can be furnished or unfurnished as current tenant would like to sell all furniture. 3 Bdrm 2.5Bath Townhouse In Ancaster Meadowlands. 9 Ft Ceiling. Open Concept Main Flr with vinyl flooring. A Lot Of Natural Light & Good Air Flow. Eat-In Kit. W/ Central Island, Dark Cabinet & Ss Appliances. 3 Generous Size Bdrms Upstairs. No Bedroom Is Small! Inside Entrance From Garage. Convenient Bedroom Level Laundry. Spacious Master Br W/ W/I Closet & 3 Pc Bath.Other 2 Large Bedrms W/ Double Closets &4Pc Bath. Close To Mcmaster, Hospital, Hwy,Costco & Plaza. No Pets. No Smoking. short walk to Tiffany Hills Elementary school. ***Bonus:Condo Corp. Is Responsible For Lawn Cutting and snow removal of sidewalks. Tenant pays rent+ utilities+ hwt rental *****Available Mid Oct. or Early Nov.*** (id:60365)
118 Barton Boulevard
Blue Mountains, Ontario
Luxury Living Exquisite Detached 2 Storey Executive Home, Offering Over 5,559 Sq Ft Of Total Finished Living Space, 4+2 Bedrooms, 5+1 Bathrooms. Minutes From Collingwood And The Blue Mountains. Private Enclave Of Custom Residences Near Georgian Peaks Ski Club, Refined Design With Year Round Recreation, Easy Access To Ski Hills, Golf, Shopping, Village Of Blue Mountains. Grand Front Entrance Opens Into Impressive Foyer And Elegant Principal Rooms. 4 Spacious Bedrooms, Primary On The Main, Each With Its Own Private Ensuite Bathroom. Spectacular Primary Retreat Spa Inspired 5 Pc Ensuite With Heated Towel Rack, Glass Shower, Double Sinks, Soaking Tub, Private Walk In Dressing Area. Additional Bedrooms Own Fireplaces, Walk Outs, Luxury Ensuites, Creating Boutique Hotel Experience For Family And Guests Alike. Open Concept Gourmet Kitchen Designed For Both Entertaining And Everyday Living, Oversized Island, Custom Cabinetry, Walk Out To Covered Deck For Seamless Indoor/Outdoor Enjoyment. Living And Dining Rooms Showcase Soaring Ceilings, Multiple Fireplaces, Dramatic Mountain Vistas, Fully Enclosed Glass Walled Gym Offers Inspirational Panoramic Views. Lower Level Extends The Lifestyle With Heated Floors, Epoxy Finish, Flexible Use Of 2-3 Bedrooms Or Gym, Spacious Recreation Room With Kitchenette And Bar, Spa Style Bathroom Featuring Steam Shower And Sauna. Designed With Both Elegance And Function In Mind, This Property Includes Premium Finishes, High Ceilings, Integrated Lighting, State Of The Art Mechanicals, Landscaped Grounds, Multiple Garages, Circular Driveway With Parking For Up To 12 Vehicles. Offering Sophistication, Comfort, Incomparable Design Details, Exceptional Residence Provides An Unparalleled Retreat In One Of Ontario's Most Sought After Destinations. (id:60365)
5 Dalhousie Avenue
Hamilton, Ontario
Charming Updated 2-Bedroom Bungalow - Move-in ready and full of modern updates, this 2-bedroom bungalow offers comfort, style, and functionality. Inside, youll find fresh paint and new carpet installed in August 2025, along with an updated kitchen from 2022 featuring quartz countertops, a granite sink, stylish backsplash, ample storage, and a cozy breakfast nook. The full bathroom was completely renovated in 2023 with contemporary finishes. Additional major improvements include a new roof in 2023, central air added in 2021, and new windows and doors installed in 2019. The crawl space was insulated in 2023 and upgraded with a concrete pad and two support jacks, and the foundation under the front porch was reinforced with new concrete blocks the same year. Outside, enjoy a private, fully fenced yard with multiple patio and garden areas, perfect for relaxing or entertaining. A brand-new deck and fence, completed in 2023, enhance the outdoor living space even further. This move-in-ready home is a perfect blend of charm and modern convenience. Close to all amenities and quick hwy access. (id:60365)
5b - 1180 Countrystone Drive
Kitchener, Ontario
Welcome to 1180 Countrystone Dr, Unit 5B! This stunning, newly updated one-bedroom end unit is designed to offer both comfort and style. Featuring modern stainless steel appliances, a functional kitchen island perfect for meal prep or entertaining, in-suite laundry for added convenience, and a private walkout deck where you can unwind and enjoy the crisp fall evenings. Located in a prime area near The Boardwalk and Ira Needles, you'll have easy access to shops, parks, universities, restaurants, and public transit. This unit is the perfect blend of convenience and tranquility. (id:60365)
1702 - 105 Champagne Avenue S
Ottawa, Ontario
AVAILABLE NOW - FURNISHED!!! Welcome to 105 Champagne Avenue South, located in one of Ottawa's most desirable and connected neighborhoods. This vibrant area offers a dynamic mix of residential charm and urban convenience, just steps away from Little Italy, Dow's Lake, and the O-Train. Features: 2 bedrooms 2 bathrooms In-unit laundry All utilities included (except hot water tank rental) No parking. This bright and modern 2-bedroom, 2-bathroom condo offers comfortable and functional living in a highly walkable location. The open-concept living space features large windows allowing plenty of natural light, with stylish finishes throughout. The contemporary kitchen is equipped with quality appliances and generous cabinetry, ideal for day-to-day living or entertaining. Each bedroom is well-sized, and the layout offers privacy and convenience, with two full bathrooms and in-unit laundry for added comfort. Amenities: Video surveillance Elevators On-site staff Social room Fitness room Convenience store Bicycle room Wheelchair Access Exercise room Shared yard Recreation room. Criteria: All pets considered; small pets preferred Non-smoking unit/premises One year lease minimum First and last month's rent required *For Additional Property Details Click The Brochure Icon Below* (id:60365)
25 Sandpiper Way
Brighton, Ontario
Welcome to 25 Sandpiper Way, Brighton, Ontario. This impeccable and spacious 3 bedroom, 3 bathroom detached Bungaloft resides in a very popular and unique adult lifestyle community of Brighton By the Bay. Located within walking distance to Lake Ontario recreational activities, restaurants, boat harbour and the popular Presqu'ile Provincial Park with it's fantastic lake views, and of course wonderful beaches! The home is surrounded on 2 sides with well-maintained parks including a beautiful pond with fountain. Arguably the best location in the community! The architecturally designed rear deck has maintenance free vinyl planks and overlooks the award winning gardens with in-ground sprinkler system created by the owner. The primary main floor bedroom has a spacious 5 piece bathroom with jet tub and a 6 ft walk-in closet. The unique upper loft space has another spacious bedroom and ensuite bathroom and office area. The cathedral ceiling living room has twin skylights streaming light in. The home exudes quality and care of ownership!! The 3rd main floor bedroom/family room is close to the entrance. The finished basement is 8 ft high and has ample storage, workshop, recreation rooms and furnace room. Many special features exist and are listed on the attached feature sheet. "Brighton by the Bay (BBtB) is an adult lifestyle community where retirees young and younger, move to a new stage of life and bring their vision of retirement to fruition. The Community consists of 314 bungalows of varying designs with lovely gardens and lots of trees. A series of Covenants, Bylaws, and Rules & Regulations all help to keep our community that way for the enjoyment of all. In the middle of the Community is the Sandpiper Centre, a private clubhouse-like building, where residents enjoy a wide range of activities. Very reasonable annual dues ( $ 40 per month) cover the operating and maintenance costs along with a contribution to reserves for future asset maintenance and replacement costs. (id:60365)
353 Raymond Road
Hamilton, Ontario
Welcome to 353 Raymond Road, an elegant and spacious 2.5-storey executive end-unit townhome located in the heart of the highly sought-after Meadowlands community of Ancaster. With over 2,174 sq. ft. of finished living space, this beautifully upgraded home offers 3 bedrooms, 4 bathrooms, and an ideal layout for growing families, professionals, or anyone seeking space, style, and convenience.This home welcomes you into a bright foyer to The open-concept main floor designed for both everyday living and entertaining, featuring 9-foot smooth ceilings, hardwood floors, and a sun-filled living and dining area with walkout to the backyard. The chef-inspired kitchen includes Kitchen-aid stainless steel appliances, quartz countertops, a large island with breakfast seating, and ample storage. A convenient Inside access to the garage with a space that can be converted to a Mudroom.Upstairs, the beautiful Oak staircase leads to a luxurious primary suite with a walk-in closet and a spa-like 5-piece ensuite complete with soaker tub, glass shower, and double vanity. A spacious second bedroom with walk-in closet, a full 4-piece bath, laundry room, and a bright second-floor family room or office space complete this level.The third-floor retreat features an additional bedroom with a 4-piece ensuite, large closet, and private terrace. A bonus loft nook offers extra space for a home office or reading corner.Located within walking distance to Tiffany Hills Elementary School, parks, shopping (Costco, major banks, restaurants, Cineplex), and with easy access to highways, public transit to McMaster University & Mohawk College, this home truly checks every box. (id:60365)
50 Seaton Crescent
Tillsonburg, Ontario
Absolutely Stunning! Welcome To 50 Seaton Cres Tillsonburg! This 3-Year Old, Detached Bungalow Has 9-ft Ceiling, Well-Maintained, Carpet Free, W/ Lots Of Upgrades & Has Everything You Don't Want To Miss. Stunning Open Concept Layout W/ Oversized Kitchen, Quartz Counter, Stainless Steel Appliances, Backsplash & Lots Of Cabinetry. The Dining Area Is Perfectly Laid Out Between Kitchen & Living W/ Large Window & Pot Lights. The Living Area Has Lots Of Natural Light & Has Walk Out Door To The Fully Fenced Backyard With Deck. The Bedrooms Are All Oversize & The Master Bedroom Has Huge Walk In Closet & An En-suite With Large Walk In Bath. The Other 2 Rooms Are Huge Enough To Fit A King Or Queen Size Beds W/Large Windows, Common Full Washroom & Lots Of Storage Space. Bring Luxury To Life W/ Family & Friends W/ The Massive Unfinished Basement Used As Rec Room At The Moment With One Bedroom Space Perfect For Entertaining. Don't Miss This All-Brick Detached Bungalow In This Quiet And Newer Neighbourhood. (id:60365)
Upper - 5930 Bassinger Place
Mississauga, Ontario
4 bedrooms Detached in the heart of Churchill Meadows! Offers a perfect blend of luxury and comfort with 4 spacious bedrooms and 3bathrooms, including a beautifully appointed master suite featuring a double-sink ensuite. Step inside to a grand entrance with an elegant curved wooden staircase, leading to a main floor that boasts hardwood flooring throughout the inviting sitting area, dining room, and lounge. The powder room and laundry are located on the main floor for convenience. A double garage and parking for 1 vehicles, you'll enjoy unmatched convenience. Situated in a prime location, this home is surrounded by excellent schools, beautiful parks, and major shopping malls, ridgeway plaza with effortless access to highways 401 and 403 as well as public transit. Tenant to provide employment letter, tenant liability insurance, rental app, proof of income,1st & last month deposit. (id:60365)
67 Clearfield Drive
Brampton, Ontario
Welcome to this well-maintained and freshly painted 3-bedroom semi-detached home, situated in a desirable and family-friendly neighborhood of Brampton. This home offers a comfortable and spacious layout, ideal for families or professionals looking for a quiet and convenient place to call home.The main and second floors are available for lease, featuring bright living spaces, a functional layout, and neutral finishes throughout. Enjoy the peace of mind that comes with a clean, move-in ready home that has been thoughtfully cared for.Conveniently located just minutes from Highway 427, this property is perfect for commuters and is also close to schools, parks, shopping, and all essential amenities. Dont miss this great opportunity to lease a beautiful home in one of Bramptons sought-after communities! (id:60365)
18 Emslie Street
Halton Hills, Ontario
This fully renovated home combines modern design with timeless charm, offering a move-in ready opportunity in one of Georgetown's most sought-after neighbourhoods. From the moment you arrive, you'll be impressed by the curb appeal and attention to detail throughout. Step inside to a bright, open-concept main floor featuring sleek finishes, wide-plank flooring, and large windows that fill the space with natural light. The chef-inspired kitchen is the heart of the home, complete with quartz countertops & Backsplash, custom cabinetry, and stainless-steel appliances perfect for everyday living and entertaining. The upper level offers spacious bedrooms and beautifully updated bathrooms, including a serene primary retreat. Every corner of this home has been thoughtfully upgraded, blending style and functionality seamlessly. The finished lower level provides additional living space, ideal for a family room, home office, or gym. Outside, enjoy a private backyard perfect for relaxing or hosting summer gatherings. Conveniently located close to schools, parks, shops, and transit, this home checks all the boxes for families and professionals alike. Don't miss your chance to own this turnkey beauty in the heart of Georgetown! (id:60365)
333 Remembrance Road
Brampton, Ontario
Truly a Show Stopper! This 4+1 bedroom, 4 bathroom executive end-unit freehold townhouse is perfectly situated on a quiet, family-friendly street in the heart of L7A. Boasting over 2,200 sq. ft. above grade plus a professionally finished basement, this home combines space, style, and functionality for modern living. Enjoy a separate living room, a family and dining combination (great room), and a well-designed open-concept layout ideal for entertaining. The family-size kitchen features an eat-in area, stainless steel appliances, and ample cabinetry. The primary bedroom includes a walk-in closet and a 5-piece ensuite for your comfort. All bedrooms are generously sized, and the second floor offers a dedicated office space perfect for working from home. The professionally finished basement features an open-concept bedroom, gym area, 3 pc bathroom and play zone, providing additional living flexibility. Outside, enjoy beautifully landscaped front and backyard spaces, perfect for relaxing or hosting gatherings. Additional highlights include double-door entry, upgraded finishes throughout, and pride of ownership in every detail. This home truly has it all must be seen to be appreciated! (id:60365)
20 - 5050 Intrepid Drive
Mississauga, Ontario
Updated 2-bed, 3-bath Condo Townhouse In Family-friendly Churchill Meadows! Bright Open-concept Living And Dining Area With Walkout To A Private Patio. Modern Kitchen Features Stainless Steel Appliances And Plenty Of Storage. Two Spacious Bedrooms - Primary Bedroom With 4-pc Ensuite Bath. Enjoy A Family-friendly Neighborhood With Easy Access To Churchill Meadows Community Centre And Mattamy Sports Park, Erin Mills Town Centre, Credit Valley Hospital Conveniently Located Near Top-rated Schools, Parks, Shopping, Public Transit, And Just Minutes To Major Highways. (id:60365)
875 Oasis Drive
Mississauga, Ontario
Exquisite 3+1 Bedroom, 4 bathroom semi detached with Separate Entrance to the Basement is located in the heart of Mississauga 'Heartland' known for its excellent amenities and prime location. The area is home to a wide variety of restaurants, major retailers, and outlet stores, all just minutes away. You'll also enjoy easy access to top-rated schools [Well Reputed Rick Hansen Ps & Francis Xavier School Districts], parks, Golf Course and major highways, making this location perfect for an active and convenient lifestyle. The Finished Basement is perfect offering to bring good rent every month, separate entrance, Kitchen, 3 pc bath, and 1 Bedrooms. House offers up to 5-car parking (Including Garage) with no sidewalk, and a family-friendly neighborhood with top-rated schools with quick access to Hwy 403 and Hwy 401,this home truly shows like a model! House Checks all Boxes and a property/opportunity not to miss. (id:60365)
19 Juniper Crescent
Brampton, Ontario
Welcome to 19 Juniper Crescent a beautifully updated semi-detached bungalow in one of Brampton's most desirable neighbourhoods! This bright and inviting 3-bedroom home offers comfort, style, and convenience, all just steps from scenic Professor's Lake and its picturesque walking trails and parks. Inside, you'll find brand new flooring throughout the main level, adding a fresh and modern touch to every room. The spacious living area is perfect for relaxing or entertaining, while the updated kitchen provides plenty of space for meal prep and everyday dining. The stunning 5-piece bathroom features double sinks and contemporary finishes, creating a spa-like experience for your morning routine. Enjoy the convenience of laundry located in the basement with brand new washer and dryer units to be installed before possession. Outside, the fully fenced yard offers privacy and room to enjoy the outdoors, and the large driveway provides ample parking for multiple vehicles. Backing directly onto a school and surrounded by family-friendly amenities, this home is ideal for those seeking a peaceful yet connected lifestyle. With nearby parks, trails, shopping, and transit, everything you need is within easy reach. Move-in ready and thoughtfully maintained, 19 Juniper Crescent is a place you'll be proud to call home. Don't miss this opportunity to lease a stylish bungalow in a truly great location! (id:60365)
1223 Redbank Crescent
Oakville, Ontario
Incredible Price in a Prime Location! This charming bungalow offers Separate Entrance Finished Basement, Total Modern Renovation, All New Windows, Entry Doors, White Oak Hardwood And Aria Floor Vents. High End, Custom Kitchen And Cabinetry Throughout, Plus All New Appliances. Impressive Natural Light And A Contemporary Electric Fireplace Highlight This Open Concept. (id:60365)
216 Rebecca Street
Oakville, Ontario
Step into this exceptional freehold townhome, offering nearly 3,400 sq ft of comfort, style + convenience with 3 beds + 2.5 baths. A meticulously appointed home a short stroll to downtown Oakville + the shores of Lake Ontario. Double car garage, private elevator, two rooftop terraces w/hot tub + lounge + generous outdoor entertaining space, this sophisticated residence is sure to impress.The sun-filled main level features hardwood floors, high ceilings + a clever floor plan w/both a formal dining room + a contemporary open-concept eat-in kitchen + great room. The custom kitchen includes white quartz counters, central island w/seating + ample storage. The spacious great room offers a cozy fireplace feature wall + expansive glazing w/sliders that open to the rear terrace. This south-facing terrace is a private escape, ideal for al fresco dining or relaxing with friends+family.The second level offers two generously sized bedrooms - one with a Juliette balcony + ample storage, perfect as a home office; the other with expansive glazing + a walk-in closet. A stylish main bathroom + laundry complete this floor. The primary spans the entire third level, offering a luxurious private haven. The bedroom is oversized, w/two dressing rooms + a spa-like bathroom that feels hotel-worthy: it really is a private retreat. The lower level features high ceilings, a versatile gym or rec room with chic fireplace, mudroom + direct garage access. A private elevator connects every levelincluding the rooftop terrace with hot tub. With parking for four vehicles, convenience abounds for both residents + guests alike. Outside your door lies a vibrant neighbourhood waiting to be explored. Take a stroll to trendy Kerr Village or downtown Oakvilles lively bistros + charming boutiques. The lake + marina are just minutes away + offer endless adventure. This is highly walkable location & a tremendous lifestyle opportunity. (id:60365)
479 Rimilton Avenue
Toronto, Ontario
Striking Modern Open Concept Raised Bungalow In Quiet Neighbourhood. Hardwood Flooring And 12' Vaulted Ceilings On Main Floor.Chef's Kitchen With Top Level Finishes Including: Cust/Cabinets, Ss Appliances, Gas Range With Commercial Hood. Upgraded Bathrooms With Heated Flooring. Prime location near parks, top-rated schools, shopping, TTC, GO Transit, Sherway Gardens Mall, major highways with quick access to downtown and the airport. (id:60365)
118 Fallingdale Crescent
Brampton, Ontario
WELCOME TO 118 FALLINGDALE CRES., BRAMPTON LOCATED ON ~160' DEEP LOT WITH GREAT APPEAL FEATURESMANICURED FRONTYARD LEADS TO BEAUTIFUL RENOVATED 3 BEDROOMS' HOME IN SOUGHT AFTER NEIGHBOURHOODOF BRAMPTON...READY TO MOVE IN HOME PERFECT FOR FIRST TIME HOME BUYERS OR FOR GROWINGFAMILY...MAIN FLOOR OFFERS FUNCTIONAL LAYOUT WITH BRIGHT AND SPACIOUS LIVING/DINING FULL OFNATURAL LIGHT OVERLOOKS TO MODERN UPGRADED LARGE EAT IN KITCHEN WITH BREAKFAST BAR WALKS OUT TOSIDE YARD AS PRIVATE OASIS WITH LARGE PERGOLA PERFECT FOR OUTDOOR ENTERTAINMENT WITH FRIENDSAND FAMILY LEADS TO HUGE PRIVATELY FENCED DEEP BACKYARD WITH GARDEN AREA/CONCRETE PATIO/STORAGESHED PROVIDES PLENTY OF SPACE FOR KIDS TO PLAY/GARDENING AND PEACEFUL RELAXATION...UPPER LEVELPLENTY OF SPACE FOR WHOLE FAMILY WITH GENEROUS SIZED BEDROOMS WITH FULL RENOVATED WASHROOM(2024)...LOWER LEVEL WITH LOTS OF POTENTIAL OFFERS LARGE REC ROOM/FULL WASHROOM PERFECT FOR INLAW SUITS/ FOR GROWING FAMILY OR FOR INDOOR ENTERTAINMENT...CONVENIENTLY LOCATED ALOSE TO ALLAMENITIES WITH EXTRA. WIDE DRIVEWAY WITH 6 PARKING SPACE...STUNNING HOME WITH PERFECT BLEND OFCOMFORT AND STYLE. (id:60365)
56 San Marino Way
Toronto, Ontario
Offering the best living space for this value in the area, this stylish and spacious 3-bedroomtownhouse is nestled in a quiet, family-friendly complex with a playground - perfect for growing families! Enjoy a bright open-concept living and dining area with walkout to a private backyard, plus a modern extended kitchen ideal for everyday living and entertaining. Upstairs offers generous bedrooms, including a primary suite with walk-in closet and semi-ensuite. The finished basement with an extra bedroom provides endless possibilities - guest suite, home office, or playroom. Complete with a private driveway, garage, and low-maintenance living with water, snow removal, grass cutting, insurance & cable all covered. Prime Jane & Sheppard location steps to TTC, schools, parks, shops, and dining. A must-see move-in-ready home -offers anytime! (id:60365)
1578 Leger Way
Milton, Ontario
Stunningly upgraded 5+2 Br with legal Separate entrance finish Legal basement App home waiting for you to move in and enjoy! Tucked outside of the hustle and bustle of Milton, This stunning 5+2 bedroom with office on the 2nd floor and every bedroom attached to the washrooms. home is loaded with highly desirable finishes such as engineered hardwood floors on main and 2nd floor, gas fireplace, upgraded lighting, 9ft ceilings and MORE! This timeless kitchen quartz countertop backsplash & has details that set it apart from the rest.gas range, microwave and stove, oversized island with breakfast bar.Upstairs you will enjoy the oversized luxe primary bedroom with walk-in closets and upgraded spa-like ensuite that is sure to give you all the feels. other 4 Br are Jack & Jill. also office/ computer area.Be prepared to fall in love with this home over and over again.Fully fenced, many more upgrades. Close To Shopping, Schools, Park. (id:60365)
16 King Georges Drive W
Toronto, Ontario
Charming 3-Bedroom Bungalow in Beechborough-Greenbrook!Nestled on a beautifully forested lot surrounded by mature trees, this spacious bungalow offersexceptional versatility in the desirable Beechborough-Greenbrook neighborhood. Featuring 3bedrooms and 2 bathrooms, its an ideal opportunity for families, multi-generational living, orinvestors.The bright and airy main level boasts an open-concept living and dining area with plenty ofnatural light. The fully finished lower level, complete with a separate entrance, offersadditional living spaceperfect for in-law accommodation or rental income potential.Enjoy the convenience of a private driveway with parking for 4 vehicles, plus a detached 1-cargarage. Located just steps from public transit, the new LRT line, schools, parks, and shopping,this property combines comfort, function, and prime location.Endless potential awaitsdont miss your chance to own this unique home! (id:60365)
209 - 2121 Lake Shore Boulevard W
Toronto, Ontario
Welcome to 2121 Lakeshore Blvd. W Unit 209, where city living meets lakeside convenience. This upgraded and oversized bachelor suite offers a rare opportunity to live in one of Toronto's most desirable waterfront communities at an incredible value. Featuring a thoughtfully designed open-concept space, the suite includes a separate sleeping area, two closets with a large walk-in closet, premium laminate floors, elegant crown moulding, and high baseboards. The modern kitchen boasts granite counters, a raised breakfast bar, and open flow into the living space, making it ideal for both everyday living and entertaining. Floor-to-ceiling windows overlook the serene garden courtyard, flooding the unit with natural light. Enjoy the convenience of underground prime parking, and take advantage of the building's prime location just steps to the lake, waterfront trails, TTC, grocery stores, restaurants, and quick highway access. Downtown Toronto is only 7 minutes away, making commuting effortless. (id:60365)
321 - 259 The Kingsway
Toronto, Ontario
Welcome to Edenbridge at The Kingsway, where timeless design meets modern luxury. This spacious 2-bedroom, 2-bathroom suite offers 947 sq. ft. of thoughtfully designed living space, complete with 1 parking space for your convenience. The open-concept layout flows seamlessly from the sleek kitchen into the bright living and dining area, making it perfect for both entertaining and everyday living. The contemporary kitchen features integrated appliances, quartz countertops, and streamlined cabinetry, while the living space is enhanced by wide-plank flooring and oversized windows that fill the home with natural light. Both bedrooms are generously sized, including a primary retreat with a walk-in closet and a spa-inspired ensuite. The second bedroom is equally versatile, ideal for family, guests, or a home office. A second full bathroom and in-suite laundry add everyday convenience. Enjoy the outdoors on your private balcony, or take advantage of the exceptional lifestyle amenities at Edenbridge. Residents have access to a 24-hour concierge, state-of-the-art fitness centre, yoga studio, swimming pool, sauna, elegant entertaining spaces, rooftop terraces, and more. Perfectly situated at Royal York and The Kingsway, you're just steps to Humbertown Shopping Centre, top schools, parks, transit, and only minutes from downtown Toronto and Pearson Airport. (id:60365)
9 Gladstone Square
Brampton, Ontario
Welcome to 9 Gladstone Square, Brampton! This well-maintained freehold townhouse offers a functional layout with a bright and spacious living/dining area, complete with walkout to a private, fully fenced backyard featuring deck and gate to green space with no neigbours behind!-perfect for barbecues and entertaining. The yard also includes a garden area, green space for relaxation, and a storage shed with electricity. The eat-in kitchen overlooks the front yard and provides direct access to two-car driveway parking. Upstairs, you'll find three generous-sized bedrooms (currently converted to two but easily converted back to three) filled with natural light, along with a full bathroom.The unfinished basement offers endless possibilities, boasting a large rec room, two-piece ensuite, and potential for an in-law suite or space for a growing family. Conveniently located close to parks, schools, public transit, Highway 410, and more, move-in-ready home is ideal for families looking for comfort and accessibility. (id:60365)
16 Dryden Way
Toronto, Ontario
Deceptively large ! Stunningly elegant, executive freehold townhome with 3 + 1 bedrooms PLUS a private lower level nanny/teenager suite with 4-piece ensuite and access to the fenced yard. Excellent home for entertaining with two living areas on the main floor. Living/dining room as well as the family room with cutting edge water vapour fireplace. Plenty of natural light. Massive kitchen with 13 foot granite-topped island - just imagine family and friends gathering around it ! Large primary bedroom with ensuite and walk-in closet. Plenty of room for your king-sized bed. The upper level laundry makes it easy to toss in a load of wash at the end of a busy day. The deck off the living room is like a treehouse in the sky; private and green with glass surround. Offers plenty of room to entertain and barbecue. A yard on the lower level provides even more gathering space or to indulge your inner gardener. Fully fenced. Parking for 3 cars in private garage and driveway. Access directly into the house from garage. Lots of options for transportation - Hwys 401, 427, Gardiner Expwy accessible in minutes. Reach downtown Toronto by car in approx 20 minutes. TTC bus right outside your door. Shopping so close by: Metro, LCBO, Shoppers Drug all in one plaza just minutes away. Short trip to Sherway Gardens, Square One, and Cloverdale Mall. Come and see this beautiful home with its ideal location and plenty of room for your family - you won't be disappointed ! (id:60365)
54 Millhouse Mews
Brampton, Ontario
Elegant Corner Executive Townhome! Discover this impressive end-unit townhome offering 2,306 sq. ft. of thoughtfully designed living space. Featuring 4+1 spacious bedrooms, this home includes a professionally finished basement with an extra bedroom, 4-piece bath, stylish bar area, and a large recreation room perfect for family gatherings, entertaining, or creating a potential in-law suite. The main floor boasts a functional layout with separate living, dining, and family rooms, highlighted by a cozy gas fireplace, modern pot lights, California shutters, and a stunning curved staircase that adds a touch of sophistication. Recent upgrades ensure peace of mind and modern comfort, including all windows replaced in 2022, new HVAC and furnace in 2024, updated kitchen and professionally painted throughout. Enjoy outdoor living in the beautifully landscaped backyard, complete with a stone patio, large shed, and ample space for relaxation or hosting. Nestled in one of Brampton's most prestigious and sought-after communities, this home is close to schools, parks, shopping, and everyday amenities. This rare executive end-unit townhome is a true gem! (id:60365)

