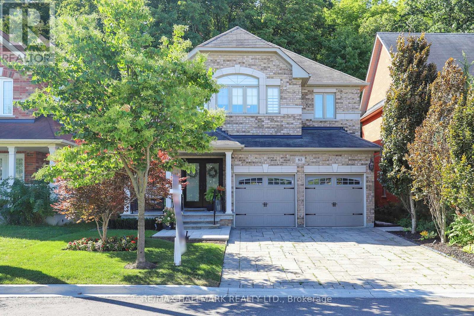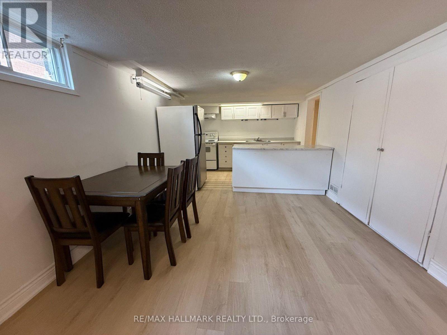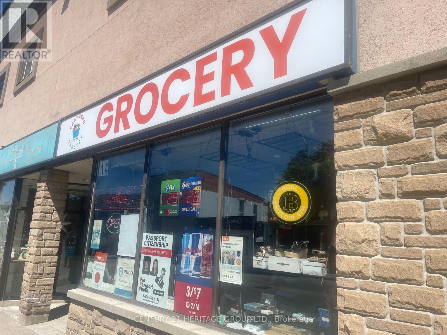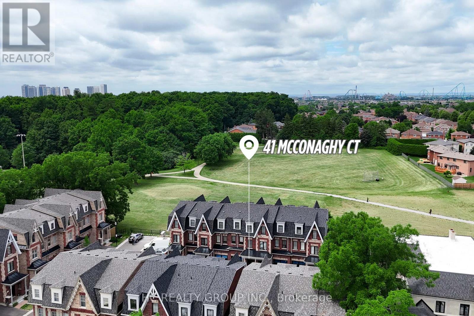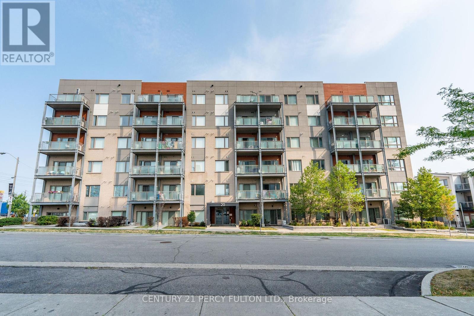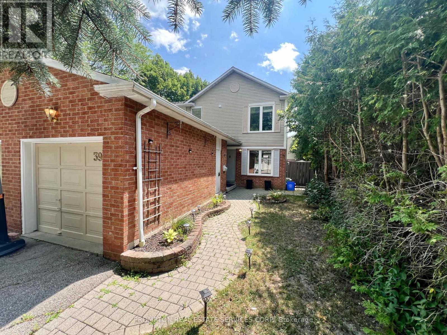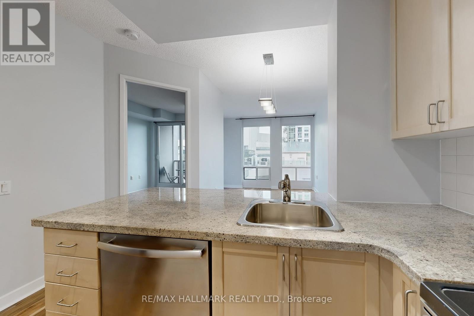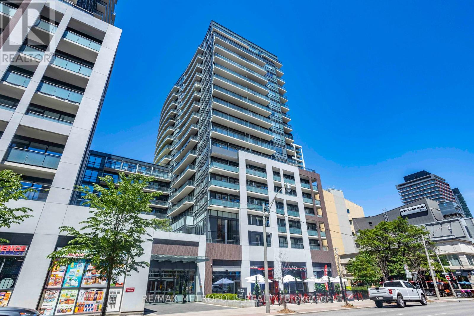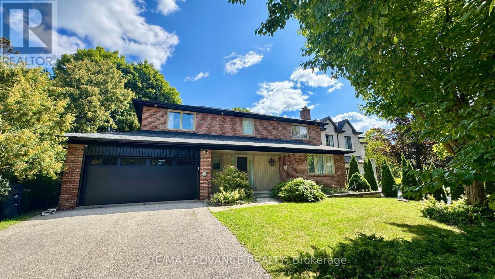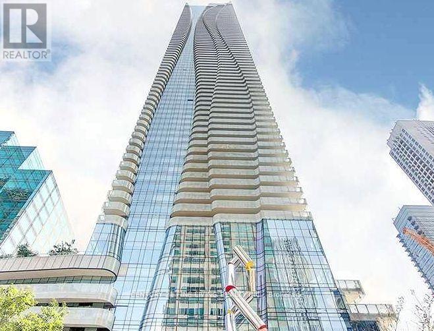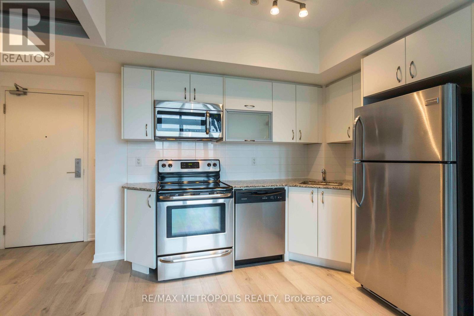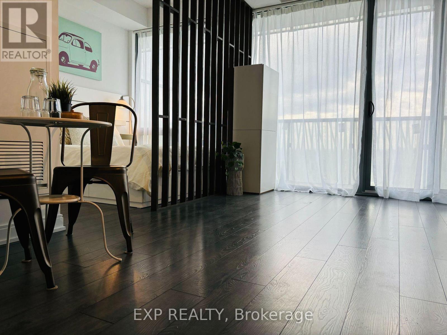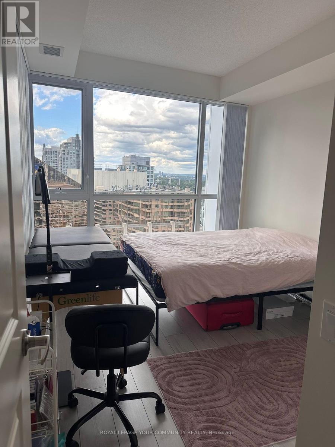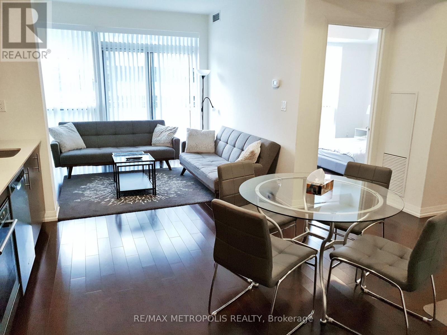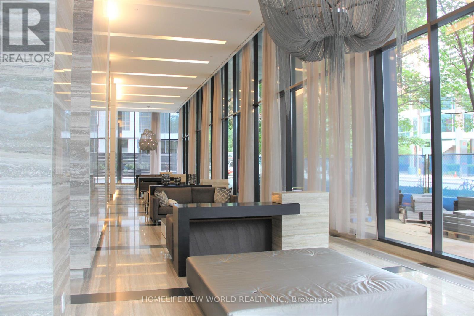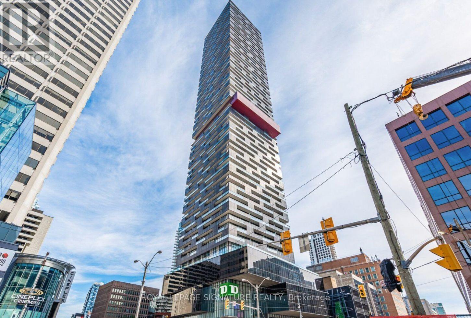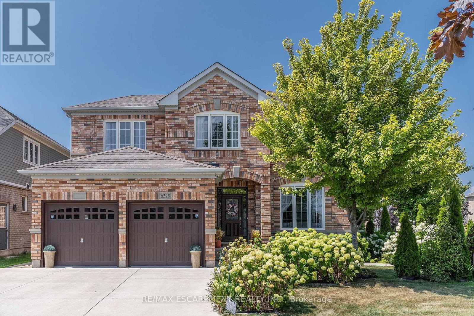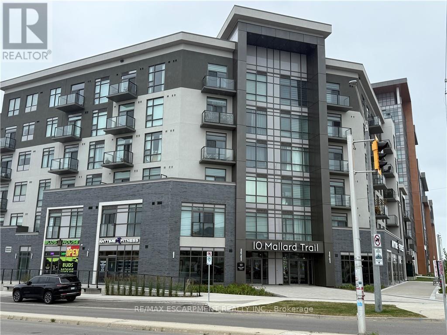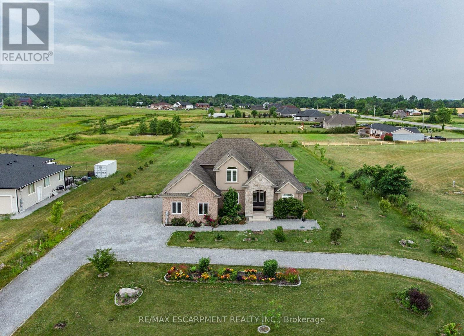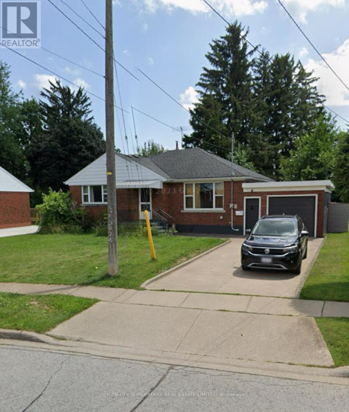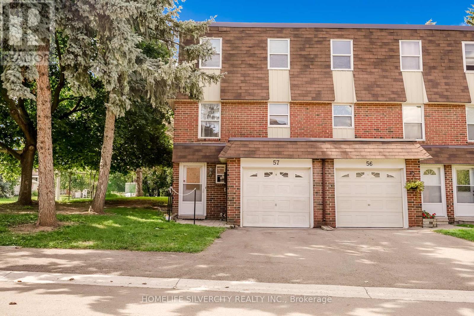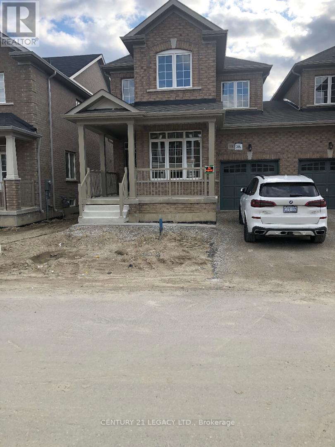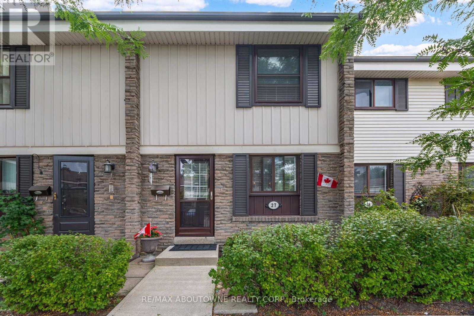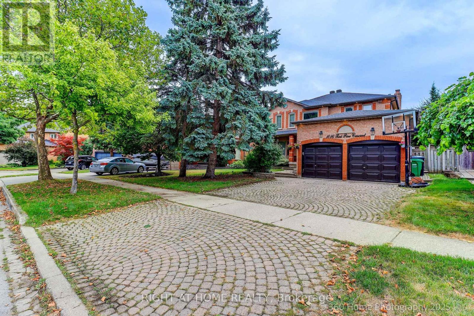150 Strachan Trail
New Tecumseth, Ontario
Welcome to this exquisite 2782 sq. ft. luxury home by renowned builder Farsight, nestled in the heart of Beeton and backing onto serene greenspace with a ravine lot offering direct access to a picturesque trail and creek. This beautifully designed home features an open concept living and dining area with 9ft smooth ceilings, extra wide baseboards, large bay windows, pot lights, and premium finishes throughout. The chef-inspired kitchen boasts high end Thermador appliances including a cooktop, industrial-grade external exhaust fan for quiet and powerful ventilation, wall oven, Panasonic microwave, and dishwasher. Custom maple cabinetry with soft-close doors and drawers enhances both the kitchen and all washrooms. Additional upgrades include smart dimmers and switches, an advanced ventilation system, and elegant design touches that provide a seamless blend of comfort and sophistication. A rare opportunity to own a thoughtfully upgraded home in a prime Beeton location where luxury meets nature. (id:60365)
83 Via Borghese Street
Vaughan, Ontario
NEWLY UPGRADED Stunning Family Home Set On A Private Lot! Greeted by 9ft ceilings, hardwood floors, oversized windows, and designer finishes, this home offers the perfect balance of elegance and function.The heart of the home is the gourmet kitchen, complete with an oversized Wolf stove with built-in grill, granite counters, centre island with breakfast bar and double sink, ample cabinetry,pot lights, and stylish backsplash.The adjoining dining room opens directly to a cedarwood deck, ideal for outdoor entertaining. The inviting family room soars with 16ft vaulted ceilings and a floor-to-ceiling stone fireplace, while the living room showcases tray ceilings and expansive windows that flood the space with natural light. A convenient powder room and a well-equipped laundry room with Samsung front-load washer/dryer, sink, and counter complete the main floor. Upstairs, a beautiful indoor balcony overlooks the main floor,creating an airy, open feel. The primary suite features oversized windows, a walk-in closet with custom organizers, and a spa-like 5pc ensuite with a new frameless glass shower, double vanity, and bidet. Three additional bedrooms offer picture windows, wainscotting, and ample storage, serviced by a newly updated bathroom with double vanity and glass shower. Downstairs, the finished basement extends the living space with pot lights, a full kitchen with quartz counters and stainless steel appliances, spacious living area, bedroom, 3pc bathroom, and plenty of storage, ideal for extended family or guests. Outdoors, enjoy privacy and tranquility with a cedarwood deck, composite fencing, and interlocked driveway. Additional highlights include new shower stalls, irrigation system, HRV ventilation system, remote control outdoor lighting on deck with pop up outlets, central vacuum, and double car garage with hot water tap. Situated in one of Woodbridges most desirable communities, close to schools, parks, shopping, and transit, this home is a true gem! (id:60365)
3604 - 2908 Highway 7 Road
Vaughan, Ontario
Offer Welcome Anytime !! Welcome To Highly Desirable Nord East Condos. Fabulous 1 Bedroom + 1 Den Unit With Open Concept,Open View & Balcony. 9' Ceiling, Laminate Flooring Through Out, Modern Kitchen W/Granite Counter Tops& S/S Appliances Built In Appliances. Upgraded Washrooms With Floating Vanity & Upgraded Shower GlassWith Upgraded Shower Head. Floor To Ceiling Windows. Minutes To Subway & Vaughan Mills. (id:60365)
Basement - 25 Richardson Drive
Aurora, Ontario
very clean walk up basment (id:60365)
1 - 14 Wellington Street E
Aurora, Ontario
Excellent opportunity for a starter business, low overhead cost. Gross rent ( includes TMI) only $3100/m. Excellent margin profit in a high traffic area in downtown aurora. Talk about location, this gem is surrounded by lots of attractions . Plenty of parking. The store was in the past a mac's convenience store for many years. Owner is very motivated and willing to train. (id:60365)
41 Mcconaghy Court
Vaughan, Ontario
Don't Miss Out On This Beautiful Townhome In The Heart Of Maple! Only One Year New And In Impeccable Condition. Offering Over 2100 SqFt Of Bright, Open-Concept Living Space (As per builder's floorplan). This 3+1 Bedroom Home Backs Onto A Peaceful Ravine & Park, No Neighbours Behind! Upgraded Throughout: Extended Kitchen Cabinets, Breakfast Island, EV Charger, Water Filter & Softener System, Gas BBQ Hook-Up, Look-Out Basement Window, And Motorized Blinds For Modern Comfort. Features Include Coffered Ceiling In Dining Area, 9ft Ceilings on Main, Smooth Ceilings On 3rd Floor, Spacious Bedrooms, And A Primary Retreat W/ Walk-In Closet, Ensuite & Private Balcony Overlooking Greenspace. Mudroom/Laundry, And Finished Basement Bedroom W/ Full Bathroom.Top Location Steps To Maple GO (28 Mins To Union!), Close To Hwy 400/407, Vaughan Mills, Parks, Schools & More. Stylish, Functional & Move-In Ready. A Must See! You Will Fall In Love With This Home (id:60365)
1114 Cedarcroft Crescent
Pickering, Ontario
Nested in the heart Pickerin, this newly renovated 2 story home sits on an extra deep lot, surrounded by lush green towering trees. Beautiful all brick home with double car garage and extra wide driveway. Upgrades include newly installed porcelain and hardwood floor on main and second floors, new stairs, LED pot lights and high efficiency heat pump system. Bright and spacious kitchen features all stainless steel appliances, granite countertop, breakfast area and a side entrance door. A finished basement feature features large rec room, new 4 piece bathroom and a huge laundry room with plenty of storage (id:60365)
56 Nearco Crescent
Oshawa, Ontario
Stunning Freehold Townhome Is In A Prime Location Close To Shopping, Durham College, UOIT, Hwy 407 And Public Transit. Spacious 2 Bedroom/ 2 Bath Townhome entire property for lease. Large Main Foyer Featuring Garage Access, Furnace Room With Storage. Proceed To The Open Concept 2nd Floor And Enjoy Morning Coffee On Your Private Outdoor Balcony! The Open Concept Kitchen Is Perfect For Entertaining over looking the Combined Living And Dining Room. The Third Floor Boasts Large Principle Bedrooms, A 4 Pc Bath & Laundry Room. Plenty Of Natural Light Throughout! Move In Ready. Tenant to pay all utilities. (id:60365)
202 - 20 Orchid Place Drive
Toronto, Ontario
Renovated 1 bedroom and den modern condo in the prime location. This stylist condo is set for comfortable living, close to amenities, highways and bus routes. The kitchen and washroom has been updated with new features. (id:60365)
10b Hunt Street
Clarington, Ontario
Welcome to this meticulously cared-for home offering approx over 2,000 sq.ft. of bright, modern living space with a highly functional layout. From the moment you step into the cathedral-ceiling foyer with new tiles, you'll feel the warmth & elegance this home exudes. The open-concept main floor features gleaming hardwood floors, pot lights throughout, & an upgraded powder room. The kitchen boasts granite countertops, a double sink, stainless steel appliances (including a new dishwasher), & a custom backsplash perfect for both cooking & entertaining. Main floor laundry offers added convenience with built-in storage. The spacious primary suite includes a walk-in closet & a private ensuite with a double vanity. Additional bedrooms are generously sized, & the main bath has been upgraded with a new vanity, double sinks, & modern fixtures. The newly finished basement is a showstopper, finished with a kitchenette, pot lights, hardwood floors, large windows for natural light, a cold cellar, & a HIGH-EFFICIENCY furnace with an OWNED hot water tank. Roof replaced in 2024. Step outside to your backyard retreat beautifully landscaped with a large deck, gazebo, space for gardening, & a gas line for your BBQ. Perfect for summer gatherings & peaceful evenings. Ideally located just 30 minutes from Toronto with easy GO Train access, this move-in ready home combines comfort, style, & convenience in one perfect package. Extras: Shed, Gazebo, Additional gas line extended in the backyard, Central Vaccum Wall Outlet only. (id:60365)
412 - 680 Gordon Street
Whitby, Ontario
Look no further than this 1 bedroom + Den spacious apartment situated in the coveted port of Whitby, offering you the joy of being on the top floor (the penthouse). Facing East and overlooking trees provides you with privacy and sunshine for your morning coffee on the balcony. Walking trails, fresh air and the Marina are just outside your door. Enjoy cooking or entertaining in a modern kitchen with breakfast bar, ss appliances and granite counters open to a generous living room with walkout to the balcony. Large master bedroom with laminate flooring and walk in closed overlooking green space. The Den is perfect for your work space, exercise room or as an extra sleeping area. Extras for your convenience include in-suite Laundry, pantry, linens closet. owned underground parking space with a 11x4.5 ft locker right behind the parking spot to store your golf clubs, bikes, etc...The common elements include a social pavilion with a kitchen, lounge area and barbecues for entertaining your guests or socializing with your new friends from the condo. Ample space for guest parkin, close to all amenities including the go station. (id:60365)
39 Frost Drive
Whitby, Ontario
Charming two-story semi-detached home on a quiet street in Whitby's desirable Lyndsay Creek neighborhood. Boasting 3 bedrooms and 4 bathrooms, this property features a cozy finished basement, a newly installed AC and furnace (2023), and a well-appointed layout. Parking is ample with a single-car garage plus a private driveway for two additional cars. The fenced backyard, complete with a spacious deck, offers a perfect setting for relaxation and entertainment. Enjoy direct access to Lyndsay Creek Trail and close proximity to Highway 412. A perfect blend of comfort, convenience, and quality awaits at 39 Frost Drive. (id:60365)
1403 - 85 Bloor Street E
Toronto, Ontario
With a condo at 85 Bloor you have the best of Toronto urban living just outside your front door; the Yonge and Bloor neighborhood blends shopping, entertainment, dining, and convenience, in one diverse community. Residents of 85 Bloor Street have the Eaton Centre to the south on Yonge, and the prestigious Yorkville shopping experience to the west on Bloor. There are upscale boutiques like Prada, Gucci and coach, all within walking distance. Entertainment is the name of the game in this community and you can bet that friends and family will want to use your condo as the launching point for weekend activities. Movie night can be every night, considering that Cineplex Cinemas is only a five minute walk west on Bloor. Concert goers will have plenty of choices thanks to convenient TTC service in the area; it takes less than 15 minutes to reach the Danforth Music Hall, the Phoenix Concert Theatre and the famous Massey Hall. Culture seekers can view the latest exhibits at the Royal Ontario Museum, or sample many of the art galleries in Yorkville. You can hardly mention entertainment in this area without acknowledging the fantastic nightlife on Yonge whether you love craft beer, karaoke, live music, packed clubs or quiet pubs, you can find it on Yonge Street. For dining, there are some great restaurants in the immediate area. And for picking up the essentials; there is a Longo's across the street, a Rabba Fine Foods on Jarvis. As far as green spaces go, you have one of the best in the city close by the Rosedale Ravine lands connects to multiple parks in the area with walking trails and Toronto skyline views.85 Bloor Street East has a flawless Walk Score of 100. Those who rely on public transit have streetcar service on Yonge and the Bloor-Yonge subway station is across the street from your building. For drivers, the closest highway is the Don Valley Parkway, accessible by travelling east on Bloor to the Danforth on-ramp. (id:60365)
1501 - 15 Mercer Street
Toronto, Ontario
Fully High End Furnished NOBU residences. 1 Year New, south-facing unit offers panoramic view of the Lake, CN Tower, & Rogers Centre. Spanning 748 sq.ft., this residence features a thoughtfully designed layout with two split bedrooms and two pristine bathrooms. Natural light floods the unit, accentuated by 9ft smooth ceilings that enhance the sense of space and openness. Every detail is meticulously curated, featuring top-of-the-line Miele appliances, including a fridge, cooktop, oven, dishwasher, concealed hood fan, and microwave oven. The gourmet kitchen is a chefs dream, adorned with elegant quartz countertops and a matching backsplash. The living area is a masterpiece, with floor-to-ceiling . Custom Window Covers and Beautiful Lights (id:60365)
203 - 75 The Donway W
Toronto, Ontario
Welcome to this beautiful 1-bedroom, 2-bathroom condo at the sought-after 75 The Donway West. Boasting approximately 710 sq ft of functional living space, this suite offers a bright and spacious open-concept layout, modern finishes, and floor-to-ceiling windows that fill the unit with natural light. Located in the heart of Shops at Don Mills, you'll have premier dining, shopping, cafes, and entertainment right at your doorstep. Easy access to the DVP, transit, and downtown Toronto makes commuting a breeze. Various Amenities: Gym, Rooftop Terrace, Hot Tub, Guest Suite, BBQ & Lounge Area, Party Room & Fitness Room. One Parking Included. (id:60365)
1606 - 460 Adelaide Street E
Toronto, Ontario
(Open House every Sat/Sun 2-4pm by appointment) Welcome to this stunning 1 bedroom suite nestled in the heart of Toronto in Axiom Condos by Greenpark Homes. Located on the 16th floor, this suite offers a North exposure with city views & tons of natural sunlight. Step out onto the expansive 115 sq ft balcony & enjoy the Toronto Downtown scenery. Inside, the modern kitchen is equipped with stainless steel appliances, complemented by a stylish backsplash and quartz countertop. The large living & dining areas welcome relaxation & entertainment. Spacious bedroom features a sizable closet, a large floor-to-ceiling window and a double entrance ensuite. Additional highlights include 9ft ceilings, ample closet space, ensuite laundry, engineered hardwood flooring throughout, the floor-to-ceiling windows & the seamless flow of an open-concept layout with a total of 609 sq ft of living space. 1 locker is included. Building amenities: 24hr concierge, party/meeting room, gym, sauna & yoga room, outdoor terrace, theater & games room, pet spa, guest suites & more! Close to DVP, Gardiner, St Lawrence Market, public transit, Financial District and Distillery District. (id:60365)
203 - 7 Lorraine Drive
Toronto, Ontario
This spacious and rarely available southeast-facing suite features 3 bedrooms, 2 full bathrooms, and an open-concept layout perfect for modern living. Enjoy a functional kitchen with quartz countertops, breakfast bar, and modern stainless steel appliances. The custom Built-in Cabinet in the living room Adds Style and Function. Split Bedroom layout provides Privacy for families or roommates. Steps to Finch Subway Station, 24hr Shoppers, Top-rated Restaurants, Parks, and More. Unbeatable location in the heart of North York with Easy access to transit, shopping, and dining. Building amenities include 24hr Concierge, Gym, Indoor Pool, sauna, party room, Billiards room, and visitor parking. An excellent opportunity to Live in a well-laid-out suite in a High-demand area. (id:60365)
9 Carluke Crescent
Toronto, Ontario
Exceptionally Executive Home in Prestigious Fifeshire/York Mills Neighbourhood! Featuring Expansive Principal Rooms and an Open-Concept Gourmet Kitchen Overlooking the Family Room with Breakfast Area and Marble Fireplace. Boasting 4 Spacious Bedrooms Including a Luxurious Primary Suite with 4-Pc Ensuite and Walk-In Closet. Finished Basement Offers Fireplace, Private Office, Theatre Room/Exercise Space or Nannys Quarters. 2-Car Garage + Driveway Parking for 6 Vehicles. Steps to TTC, Major Highways, Top-Ranked Owen P.S., St. Andrews Jr. High, and the Newly Ranked #1 York Mills Collegiate by Fraser Institute. Welcome to 9 Carluke Crescent! Exceptionally Renovated Executive Home in Prestigious Fifeshire/York Mills Neighbourhood! Featuring Expansive Principal Rooms and an Open-Concept Gourmet Kitchen Overlooking the Family Room with Breakfast Area and Marble Fireplace. Boasting 4 Spacious Bedrooms Including a Luxurious Primary Suite with 4-Pc Ensuite and Walk-In Closet. Finished Basement Offers Fireplace, Private Office, Theatre Room/Exercise Space or Nannys Quarters. 2-Car Garage + Driveway Parking for 6 Vehicles. Steps to TTC, Major Highways, Top-Ranked Owen P.S., St. Andrews Jr. High, and the Newly Ranked #1 York Mills Collegiate by Fraser Institute. Welcome to 9 Carluke Crescent! (id:60365)
6202 - 1 Bloor Street E
Toronto, Ontario
Complete Privacy. *COMPLETELY FURNISHED*, Move-in Ready Stunning Condo With Unobstructed View Of The City And Lake Ontario. Enjoy Watching Sunrises With Cups Of Coffee. Direct Subway Access To To North/South And East/West Lines, Huge Balcony, Indoor Pool And Heated Outdoor Pool, Spa Facilities With Hot & Cold Plunge Pools, Therapeutic Sauna, BBQ Area, Outdoor Desk And Gym. 24-Hrs Concierge, Yoga Studio. 100/100 Scores Of Restaurants, Museums, Theaters, Universities, Shopping (id:60365)
717 - 55 East Liberty Street
Toronto, Ontario
(Open House every Sat/Sun 2-4pm by appointment). Welcome to your new home in the heart of Liberty Village! This charming 1 bedroom condo at 55 East Liberty St offers 445 square feet of beautifully designed living space, perfect for the modern urban dweller. As you step inside, you'll immediately notice the brand new laminate flooring that extends throughout the unit, giving it a fresh and contemporary feel. The space has been freshly painted and lightly renovated, creating a bright and inviting atmosphere. The kitchen is a true highlight, featuring sleek stainless steel appliances, elegant quartz countertops, and a stylish backsplash. Open concept living and dining area are perfect areas to hangout and relax after a long day. Enjoy the outside from the Juliette balcony overseeing Liberty Village. The bedroom offers ample space and a large closet. Unit features an ensuite laundry closet space, 1 parking space, and 1 locker. Vacant possession guaranteed. Building amenities including indoor pool, exercise gym, party room, rooftop terrace & concierge. Steps to local amenities - grocery stores (metro), restaurants, shops, bars, banks & cafes. (id:60365)
4410 - 50 Charles Street E
Toronto, Ontario
Fabulous Junior 1 Bedroom - Extremely Efficient Layout With Amazing Natural Light And Beautiful Unobstructed North View Of The City, Rosedale and HWY DVP. Floor To Ceiling Windows And Walk-Out To Balcony. Lobby Furnished By Hermes. State Of The Art Amenities: Concierge, Exercise Room, Games Room, Guest Suites, Outdoor Pool, Gym, Media Room, Rooftop Deck, Walk Score 99/100 Close To U Of T, Ryerson, Yorkville Shopping And Ttc. Must SEE! Fridge, Stove Cook Top, Oven, Dishwasher, Washer And Dryer. All Elfs, All Window Coverings, Amenities Include: Party Room, State Of The Art Gym, Outdoor Pool, Outdoor Bbq, Guest Suites ,Spa. The new lease agreement is from Aug 19 for 1 year @2400/month. Buyer must assume the lease agreement. (id:60365)
2818 - 4955 Yonge Street
Toronto, Ontario
Assignment Sale! Tenant occupied. Welcome To The New Luxury Pearl Place Condo, a Stylish 1 bedroom Open-Concept Layout.9-foot ceilings, floor-to-ceiling windows, abundant natural light throughout. The modern kitchen features quartz countertops and stainless steel appliances. West view to Yonge St. Steps to Yonge-Sheppard subway station, Yonge-North York Subway, Empress Walk, Loblaws, Mel Lastman Square, Libraries, Schools, restaurants, cafes, and entertainment. Enjoy access to new luxury amenities, including a gym and rooftop terrace. Commuting is seamless with easy access to TTC transit and Highway 401. Experience urban living at its finest! (id:60365)
1908 - 33 Charles Street E
Toronto, Ontario
Welcome to Casa at 33 Charles Street East, Unit 1908 your stylish city retreat in the heart of Toronto! This fully furnished 1+1-bedroom suite makes moving in effortless, with a bright open layout, 635 sq ft of interior space plus a fabulous 86 sq ft balcony that stretches wide for those skyline moments. You'll love the convenience of having your own underground parking spot + locker, making city living smooth and stress-free. Steps from Yonge & Bloor, Yorkville, U of T, and two subway lines, the very best of Toronto is right outside your door. The building is loaded with amenities too concierge, outdoor pool, rooftop terrace, party plus meeting rooms, and a gym to keep you going in the winter. Just bring your suitcase this condo is ready to welcome you home! (id:60365)
2117 - 460 Adelaide Street E
Toronto, Ontario
(Open House every Sat/Sun 2-4pm by appointment). Welcome to this stunning 1 bedroom suite nestled in the heart of Toronto in Axiom Condos by Greenpark Homes. Located on the 21st floor, this suite offers a West exposure with breathtaking city views & tons of natural sunlight. Step out onto the expansive 65 sq ft balcony & enjoy the Toronto Downtown scenery. Inside, the modern kitchen boasts stainless steel appliances, complemented by a stylish backsplash. The large living & dining areas welcome relaxation & entertainment. Spacious bedroom features a sizable closet & a large floor-to-ceiling. Additional highlights include 9ft ceilings, ample closet space, ensuite laundry, engineered hardwood flooring throughout, the floor-to-ceiling windows & the seamless flow of an open-concept layout with a total of 621 sq ft of living space. 1 locker is included. Building amenities: 24hr concierge, party/meeting room, gym, sauna & yoga room, outdoor terrace, theater & games room, pet spa, guest suites & more! Close to DVP, Gardiner, St Lawrence Market, public transit, Financial District and Distillery District. (id:60365)
2509 - 22 Olive Avenue
Toronto, Ontario
High-Floor Corner Unit With Panoramic Views > Bright & Spacious With Abundant Natural Light. This Recently Renovated Unit Features A Modern Open-Concept Layout With New Kitchen Cabinets, Quartz Countertops, Upgraded Bathroom Vanity With Ceramic Tiles, Freshly Painted Walls. Move-In Condition. 24-Hour Security, Party Room, Exercise Room. Just Steps To Finch Subway, Bus Terminals, Restaurants & Amenities. (id:60365)
503 - 110 Charles Street E
Toronto, Ontario
Unbelievable 2 Bed + 2 Bath Condo At X Condo Located In The Heart Of The City. Large Open Concept Unit With Floor To Ceiling Windows Letting In Tons Of Natural Light. Enjoy Beautiful City Scape Views That You Can Enjoy From The Comfort Of Your Apartment Or Relaxing On Your Private Balcony. Sized Primary Bedroom With Lots Of Closet Space And Spa Like Ensuite. Building Includes Top Of The Line Amenities Including 24 Hour Concierge, Exercise Room, Party Room, Library, Sauna, Game & Media Room, Outdoor Pool, Hot Tub & BBQ. Steps Away To Luxurious Bloor Shops, Cafes, Restaurants, Yorkville, Yonge/Bloor Subway, Manulife Centre, Reference Library, The Rom & So Much More Great Value. New New New Flooring, New Painting, New Curtains, More Satisfied Maintenance Service And Lower Maintenance Fee In This Area. Don't Miss Out!!! (id:60365)
Th3 - 70 Lanark Avenue
Toronto, Ontario
The Ultimate Townhome with Over $75,000 Spent on Builder & Custom Upgrades!! Approx 1,800 total Finished Square Feet this Modern Townhome has been tastefully updated & immaculately maintained by the original owners! Just Mins to Line 1 Subway! Bright & Open Main Floor w/ 9' smooth ceilings, Potlights, Waterfall Quartz Kitchen Counters & Motorized Serena Shades. Main Floor Laundry w/ Full Sized Front Load Machines. Upstairs Your Primary Bedroom is complete with a walk in closet & En Suite Bath. Owners have outfitted their den to a massive walk in closet with custom California Organizers, must be seen!! Guest Bedroom with another walk in closet & peaceful balcony retreat. WOW Factor in the basement with a moody theatre room equipped with a built-in bar, beverage centre & projector screen. This versatile room could be used as a gym, guest room, office & more! Underground Parking Included with Direct Access into your unit, EV Charger & Ample Lower Level Storage. Enjoy Maintenance Free Living and luxurious building amenities, including; rooftop garden terrace w bbq's & loungers, dog wash station, Party Room & a Fully Equipped Gym w Yoga Centre. Heat/ AC Included in Maintenance Fee & Precision Controls on Every Floor. A Short walk to Line 1 Subway Station & Eglinton LRT at your doorstep (coming Fall 2025). Mins to the Allen, Transit, Yorkdale, 401, Golf, Shop & More! (id:60365)
2402 - 8 Eglinton Avenue E
Toronto, Ontario
Live in the Heart of Yonge and Eglinton! Fully furnished, move-in-ready Suite at E CondosWelcome to Suite 2402, a stylish and modern fully furnished one bedroom plus den condo located in the iconic E Condos at 8 Eglinton Ave E. This beautifully appointed suite offers sleek finishes, functional layout, many upgrades, and windows that flood the space with natural light. Fully furnished with high end features: includes couch, dining table with 4 chairs, retractable remote TV stand including TV, queen bed with storage, remote-controlled window coverings, beautiful engineered floors, quartz counters, upgraded tiles on balcony, office desk and chair. The kitchen features integrated appliances, quartz countertops, designer receptacles with USB. The living area opens to a spacious balcony with upgraded outdoor flooring, beautiful west views. Separate den/office with desk, chair and tons of built-in storage - perfect for working from home! And includes a locker! Tons of amenities including rooftop infinity pool, gym, party room, concierge, direct access to TTC and upcoming LRT. Walk to numerous shops, cinema, great restaurants, cafes and everything else midtown has to offer. (id:60365)
6325 St Michael Avenue
Niagara Falls, Ontario
Stunning Great Gulf built 2 storey home with numerous upgrades on a beautiful private corner lot. Prepare to be wowed the moment you walk in by the grand foyer. The Liv Rm/Din Rm offers a great open concept perfect for family gatherings. The rear of the homes features open concept Kitch, Breakfast area and Fam Rm offering even more space for family gathering and an entertainers dream. The Fam Rm offers cathedral ceilings & gas fireplace for cozy game & movie nights at home. The Kitchen will make you the envy of all your friends with island offering additional seating, plenty of cabinets & stone counters, S/S appliances & modern lighting and backsplash. This floor is complete with 2 pce powder rm and the convenience of main flr laundry. The 2nd floor is perfect for the growing family offering a loft area for the kids to have their own space. Master retreat with 5+ pce spa like bath and his & her walk-in closets. Two additional spacious bedrooms and a 4 pce bath complete this level. The large basement awaits your vision. Prepare to be wowed by this gorgeous backyard landscaping, offering plenty of seating and breathtaking flowers. The gardens have been planted to give plenty of privacy and serenity. Looking for a home the checks ALL the boxes adn close to all conveniences in a 10++ neighbourhood....THIS IS IT!!! BONUS: Sky lights and extra windows bring in additional sunlight. dark engineered hardwood through out, upgraded counters, upscale lighting & all brick and breathtaking gardens. (id:60365)
3 Cedar Grove Road
Mono, Ontario
Attention cash buyer!!! Great opportunity for builders or renovators!! Sitton on 0.75 acres this charming 3 bedroom bungal9ow within minute drive to Orangeville complete with separate entrance perfect for an in-law suite. Enjoy the large living room with picture windows overlooking the backyard and family room complete with a gas fireplace and walkout to the first of two decks. An inviting eat-in kitchen. Filled with light from the bay window which leads to both the formal dining room and the laundry/mudroom with access to the large attached two car garage and the second deck. Great location with easy access to local amenities. (id:60365)
1567 Ouellette Avenue
Windsor, Ontario
Prime potential development property in downtown Windsor. 2 road frontages. Mixed used zoning which permits a range of commercial, office and residential uses. Development process commenced for 10 storey mixed residential/commercial building. Being sold by mortgagee. No representation and warranties. (id:60365)
305 - 6400 Huggins Street
Niagara Falls, Ontario
Turnkey 3-Bedroom Condo in Prime Niagara Falls Location! Ideal for retirees seeking serenity, young professionals desiring a modern urban retreat, or first-time buyers ready to take the leap into homeownership, this beautifully updated 3-bedroom condo offers something for everyone. Set in a highly sought-after enclave of Niagara Falls, this move-in-ready residence delivers a perfect blend of comfort, style, and convenience. Step into a bright and welcoming interior where warmth and functionality abound. The thoughtfully designed layout promotes a seamless flow from room to room, creating an inviting sanctuary that feels like home from the very first moment. Whether you're enjoying a quiet evening in or entertaining guests, this space is designed to support your lifestyle. Recent updates completed in 2024 include a stylish new kitchen with modern appliances and a stunning quartz waterfall countertop, refreshed bathroom finishes, new paint throughout, ensuite laundry, and an upgraded electrical panel meaning all you need to do is unpack and enjoy. Condo maintenance fees include hot and cold water as well as baseboard heating, adding exceptional value and peace of mind to your homeownership experience. Beyond your front door, indulge in the luxury of nearby shopping, dining, and entertainment, all just minutes away. With effortless access to major thoroughfares, commuting is a breeze, offering you the freedom to explore the beauty of the Niagara region or reach your destination with ease. Opportunities like this don't come along often. Don't miss your chance to own a slice of paradise in one of Niagara Falls most desirable communities. Some pictures are virtually staged. (id:60365)
335 - 10 Mallard Trail
Hamilton, Ontario
1 BEDROOM + DEN, TREND BOUTIQUE condo available for sale located in trendy hot spot of Waterdown. Living steps away from upscale boutiques, antique shops and super centre with major stores, that will satisfy any shopping fanatic. Entrance will give you first impression of stylish interiors and elegant lobby. Enjoy a fresh cup of coffee while you bask in sunshine on your rooftop patio. During cooler days, take the festivities indoors to your fully furnished party room. Say goodbye to gym membership with a fully equipped facility at your disposal. Stunning 1 BEDROOM + DEN condo features bright open concept kitchen, along with your living space that exudes both comfort and style spacious interiors that provides endless opportunities to create unique lifestyle. Quality upgrades through out includes stylish tiles, bath accessories, upgraded kitchen cabinetry, interior doors/handles, vinyl plank flooring throughout, quartz counter tops, custom blinds, and extra long living room. In-suite laundry. Experience the convenience of condo living with 1 UG PARK, bike storage, & your own personal locker. HUGE balcony with unobstructed view (66 sqf). Minutes to Aldershot GO Station, downtown Burlington and Hamilton. Some amenities are at Trend (1-3). (id:60365)
270 Farr Street
Pelham, Ontario
Prepare to be WOWED by this spectacular 3700+ sq ft 2 stry 4+1 & 4+1 bath on almost 1.4 acres with a finished basement. California shutters and engineered hardwood floors through out and all bedroom closets . This home offers plenty of room for the growing family with a large foyer, office space and living room, 2 pce powder room and the convenience of main floor laundry. The rear of the home offers a Kitchen fit for a chef w/upgraded appliances, stone counter tops, great sized island for extra prep space and plenty of cabinets and counter space, Fam Rm with gas FP and Din Rm. with walk-out to the amazing back yard. It does not stop there this ideal set up offers main floor master with W/I closet and a spa like 5 Pce ensuite. Upstairs offers 3 spacious beds and two 4 pce. Baths. One bed offers ensuite and 2 have W/I closets and there is also a bonus loft. The basement offers even more living space with Rec Rm, additional Bed Rm, Games Rm, 4 pce bath and plenty of storage. This is the PREFECT HOME FOR YOUR FAMILY and ENTERTAINING there is ample space inside and out for family games, movies and so much more! MUST SEE this sprawling home and lot to APPRECIATE IT! (id:60365)
5974 Scott Street E
Niagara Falls, Ontario
Beautiful Detached Bungalow with 2 Ensuite modern EnSite Basement Apartments- built in 2022 with separate Entrances. perfect for investors or families seeking rental income. Main floor features 3 bedrooms, 1 full bath Bright living room and a functional kitchen. Basement two self contained suites, each with its own living room, kitchen, bathroom and bedroom and private entrance. Large backyard and a private driveway, parking for up to 4 cars* Brand new furnace and* Brand new AC, great tenants in place, willing to stay or leave. Cooperating Agent and Buyer must verify dimensions, measurements and taxes. Seller and the Listing Agent do not warrant the retrofit status of the Basement. Easy to Show and Ready for its next owner. (id:60365)
282 Royal Salisbury Way
Brampton, Ontario
Prime Location, Quite Neighborhood. Freshly Painted, New Kitchen, New floor, New Shingles and lots of upgrades. End Unit like Semi Detached. Rec room with Fireplace. Large deck for Entertainment. Wheel Chair access to deck. (id:60365)
57 - 235 Bronte Street S
Milton, Ontario
End unit townhouse perfect for the first time buyers or for family. End unit on a dead end Street. Extremely well looked after home, Freshly Painted by professionals, new upgraded Main Bathroom and new carpet. The main entrance is a great size and very bright with a 2 pc washroom. Walk up a few stairs to the good sized living room with access to one of the larger backyards in the complex. The rear yard is all deck. 2nd floor you have a lovely formal dining room as well as a separate eat in kitchen. This is one of the few models in this complex that offers a 2 piece ensuite bathroom and large walk in closet in the Primary bedroom. The remaining 2 bedrooms are both a good size on the upper level The basement is finished for a nice extra living space and the laundry room. The complex is very well managed. This location is close to shopping, hospital, parks and schools. Central Vacuum and water softener never used and as is.. (id:60365)
18 Ladysmith Street
Brampton, Ontario
Semi Detached house in Mint condition (Upper level only) available for lease from 1st Oct, 2025 in high demand area of Countryside Dr and Bramalea road . Walking Distance to school, park, Brampton Transit, Minutes to 410. All hardwood flooring, no carpet in house, with separate laundry upstairs with beautiful landscaping and concrete sidewalk (id:60365)
14 Bakersfield Road
Brampton, Ontario
Spacious LEGAL BASEMENT WITH SEP ENTRANCE . Close To All Amenities Such As Public Transit, Schools, Grocery Stores, Etc. Fridge, Stove, Washer-Dryer. 30% Utilities to be paid by the tenant. (id:60365)
604 - 297 Oak Walk Drive
Oakville, Ontario
Welcome To A Gorgeous 2 bedroom, 1 bath Condo In The Trendy Oak & Co. live A Desirable Lifestyle In The Heart Of Oakville's Uptown Core. Stunning Upgraded 2 Bedroom 9 Ft. Ceilings W/Beautiful laminate Flooring Throughout. Attractive O/C Living W/Modern Kitchen & S/S Appliances. Primary Bedroom Features W/I Closet & Stunning Views. Large 2nd Bedroom W/Double Mirrored Closets & Same Gorgeous Nature Views. Unwind And Enjoy Breathtaking Unobstructed Views In One Of 2 Balconies That Faces North/West W/Clear Views Of Trees, Ponds And Toronto Prime And Convenient Location, Close To The Go Bus Station, Groceries, Shopping, Restaurants & Entertainment. Easy Access To Sheridan College, Parks, Trails & All Major Highways. The Condo Comes With 1 underground Parking Space & Locker!! This Building Has 5 Star Amenities That Include: 24 Hours Concierge, Outdoor Terrace, Party Room, Fitness Room, Yoga Studio. (id:60365)
1807 - 88 Park Lawn Road
Toronto, Ontario
Beautiful South View From Master Bedroom And Balcony, 2 Bedrooms Plus Den. Full Washrooms, Open Concept Design With Modern Kitchen, Stylish Appliances & Laminate Flooring Throughout, Washroom With High End Finishes. 1 Parking & 1 Locker Included. Lease to Own available. Luxury Style Living. Walking Distance To The Lakefront, Ravine, Steps To Transit, Shopping, Entertainment Etc. 9Ft Ceiling, Indoor & Outdoor Pool, Whirlpool, Steam Room, Spa, Gym, Basketball Court, Squash Court, Theatre Room, Billiard, Lounge, And More (id:60365)
2106 - 38 Annie Craig Drive
Toronto, Ontario
Brand New! Never Lived In Before! Bright SW Facing One Bedroom Plus Separate Den Space, Offers A Bright And Functional Layout With 9-Foot Ceilings And Floor-To-Ceiling Windows That Fill The Space With Natural Light. A Large Balcony With Partial Views Of The Lake. Spacious Primary Bedroom With A Good Size Walk-In Closet Providing For Ample Storage. Bright White Cabinetry In The Kitchen With Modern Appliances. The Den Can Be Used As A Home Office, Creative Space, Or Guest Area. Close To Downtown And Airport, Steps From The Harbourfront, Enjoy Easy Access To Metro, Shoppers Drug Mart, Cafes, Restaurants, And Waterfront Trails. Don't Miss This Opportunity To Own A Bright, Modern Suite In One Of The Citys Most Convenient Lakefront Communities. One Parking Spot And One Storage Locker Included. (id:60365)
66 - 7430 Copenhagen Road
Mississauga, Ontario
LUXURY FAMILY LIVING IN MISSISSAUGA Welcome to 7430 Copenhagen Rd, Unit 66, a FULLY RENOVATED TURNKEY HOME in a highly sought-after family-friendly community! Renovated TOP TO BOTTOM, this stunning townhome features ALL NEW FLOORING, TRIM, DOORS, DRYWALL, A CUSTOM KITCHEN, & DESIGNER BATHROOMS, plus UPGRADED PLUMBING for peace of mind.Every detail showcases MODERN ELEGANCE & FUNCTIONALITY, from the CUSTOM FINISHES inside to the RENOVATED PATIO, FRONT ENTRY, & METAL GAZEBO outsideperfect for family gatherings and year-round entertaining.Set in a quiet, well-kept complex surrounded by parks, trails, schools, and everyday amenities, this home is the ideal combination of FAMILY COMFORT AND MODERN LUXURY. Move in and enjoy! (id:60365)
2810 - 5105 Hurontario Street
Mississauga, Ontario
Never lived in, this spacious 1-bedroom suite at Canopy Condos offers modern living with fully integrated smart technology. Located on the 28th floor, enjoy keyless entry, programmable guest access, a digital thermostat, and concierge/amenity services at your fingertips via app. The functional layout features a large walk-in closet, high ceilings, and an oversized balcony with clear north and west views. Upgraded finishes include stainless steel appliances, stone countertops, and wood flooring, making Suite 2810 the perfect place to call home. **Virtually Staged** (id:60365)
27 - 2779 Gananoque Drive
Mississauga, Ontario
Step into sophistication with this fully updated 2-storey townhouse, perfectly situated in one of Mississaugas most sought-after family-friendly Meadowvale communities. Featuring 3 spacious bedrooms, a modern chef-inspired kitchen with brand-new stainless steel appliances, and elegant finishes throughout, this home is the perfect blend of comfort and style. The sun-filled main level showcases brand-new wide-plank laminate flooring, an inviting open-concept layout, and a stunning brand-new staircase that makes a lasting first impression while adding a touch of modern elegance. Upstairs, three generously sized bedrooms await, each enhanced with fresh flooring and a timeless design that balances everyday living with boutique-style comfort. Outside, your fully fenced private backyard extends the living space into a serene retreat, ideal for summer BBQs, morning coffees, or unwinding under the stars. Residents of this well-maintained complex also enjoy premium amenities, including a sparkling outdoor swimming pool and a stylish party room. The location is unbeatable just steps to transit, Meadowvale Town Centre, and minutes to Meadowvale GO, major highways, top-rated schools, parks, and trails offering the perfect balance of convenience and lifestyle. This isn't just a home, its a lifestyle upgrade. Upgrades include: Kitchen (2025), S/S stove (2025), S/S fridge (2025), S/S dishwasher (2025), dryer (2025), fresh paint throughout (2025), laminate flooring (2025), brand-new staircase (2025), upgraded light fixtures in main hallway and upstairs (2025), and washroom fan (2025). (id:60365)
90 Game Creek Crescent
Brampton, Ontario
Absolutely stunning and move-in ready rare opportunity of this Detached home being offered for lease for the very first time. Entire home with a finished basement and separate side entrance. This spacious 4+1 bedroom, 3 full bathroom upstairs home offers over 3,300 sq. ft including basement of living space in one of Bramptons most sought-after neighbourhood. Featuring separate living and family rooms, a modern kitchen with quartz countertops and stainless steel appliances, and hardwood floors throughout the main level. Metal roof. Enjoy the added convenience of a wooden deck and the rare opportunity of this home being offered for lease for the very first time. (id:60365)
1016 Red Pine Crescent
Mississauga, Ontario
Prestigious Lorne Park School District. Stunningly Fully Renovated 4 + 1 Bedroom Home Situated On A Quiet Crescent Over 3,600 Square Feet Of Finished Space, Main & 2nd Floor With Hardwood Through-Out, Custom Kitchen W High-End Appliances, Feature Lighting, Main Floor With Office Access To Side Yard And 2-Car Garage. Finished Lower Level With Recreation Room, Bedroom, Bathroom & Has Rough In For Wet Bar/Kitchen, & More! No Detail Has Been Overlooked. Walk To Lorne Park Secondary School, Lake And Jack Darling Park. (id:60365)
Lower - 40 Summerfield Crescent
Toronto, Ontario
Absolutely Gorgeous 2 Bedroom (Legal) Basement Apartment. Totally Renovated From Top To Bottom. Featured Modern Kitchen With Stainless Steel Appliances & Kitchen Island. Comes With Beautiful 4-Piece Bathroom. Large Windows And Pot Lights Throughout. Gives This Basement Apartment Plenty Of Light. 1 Parking Spot, Use Of Side Yard Only. Looking For Couple Or Small Family With Good Credit History & Good Jobs!! Prefer Long Term Tenant! Freshly and Professionally Painted On August 21/2025. (id:60365)


