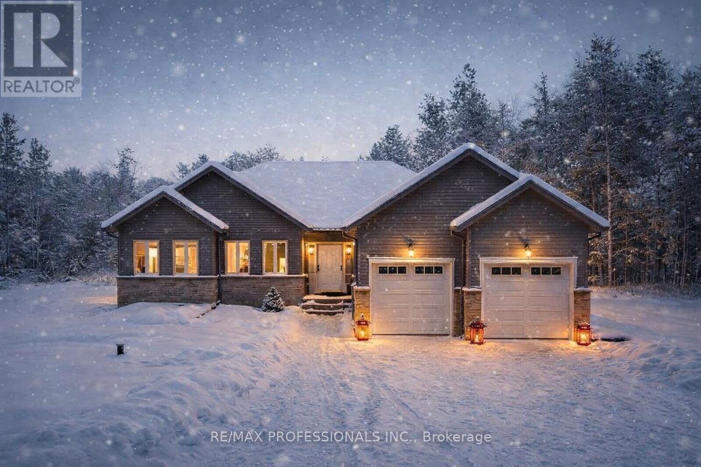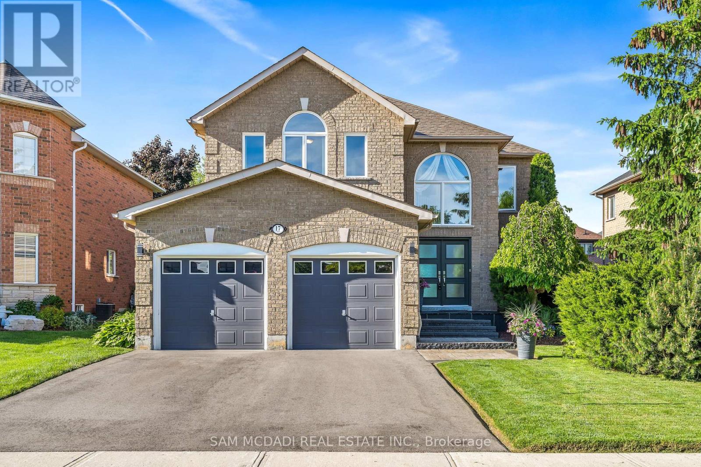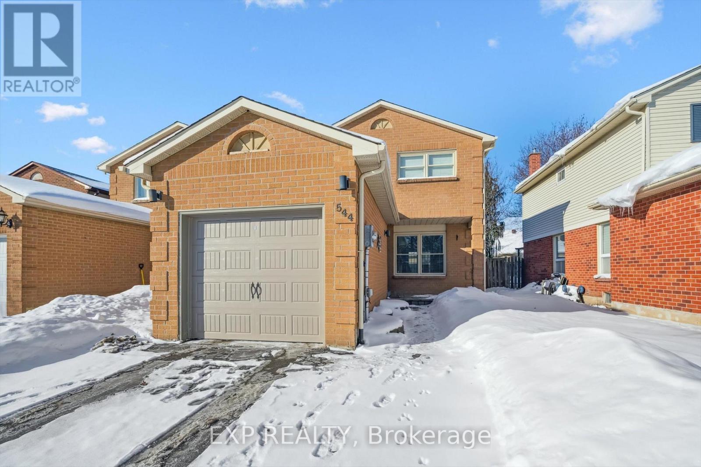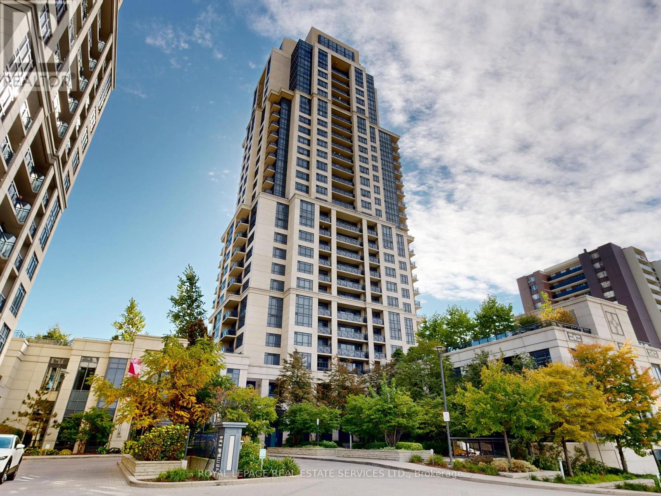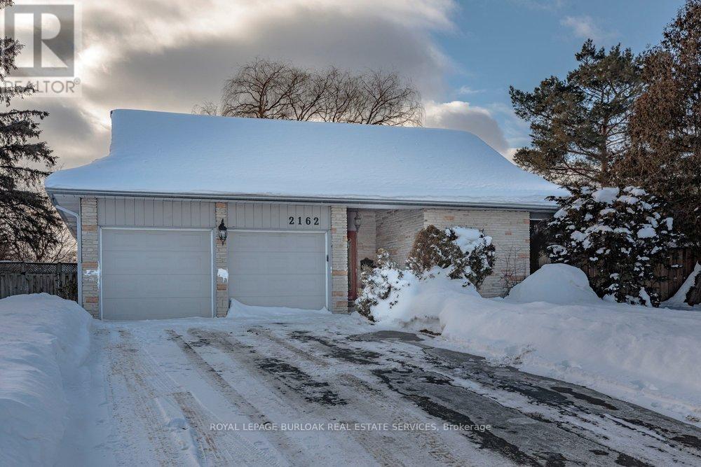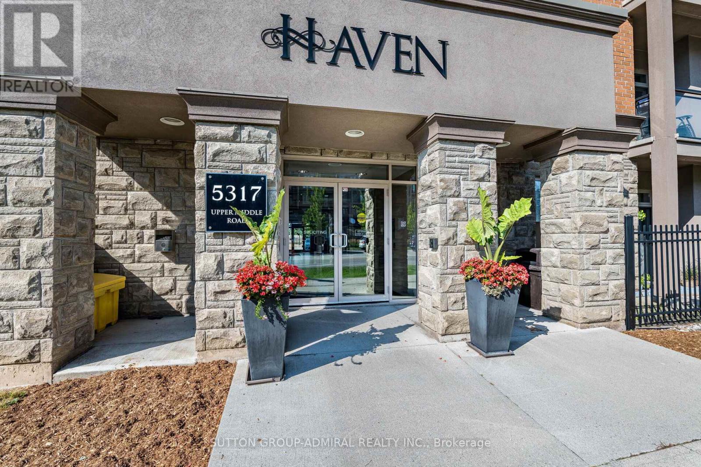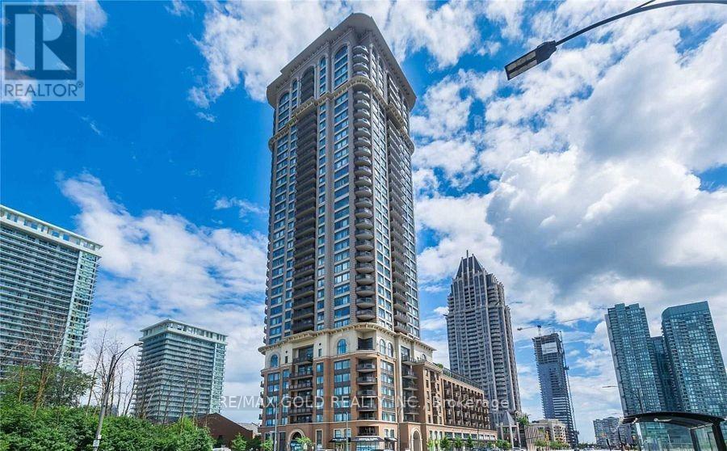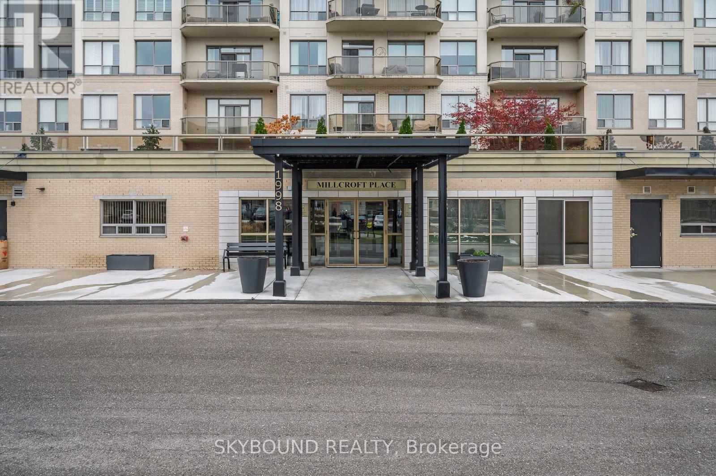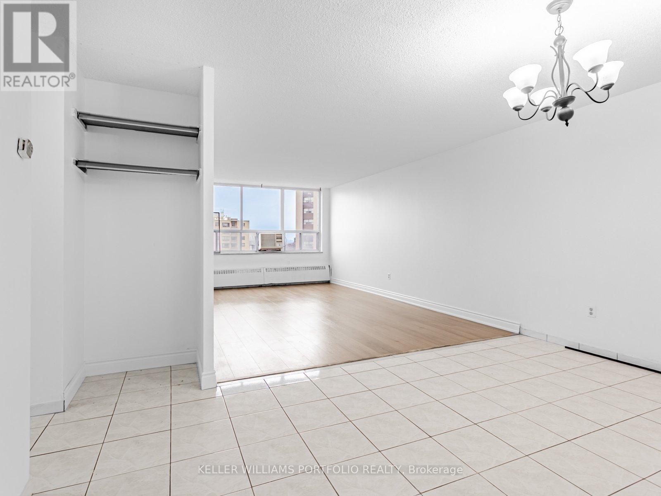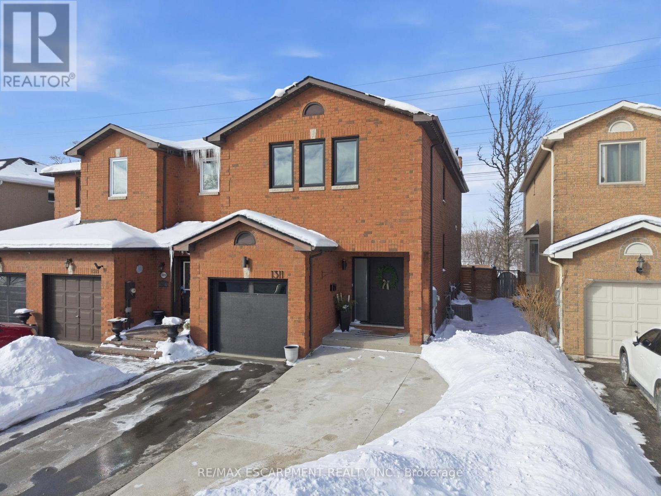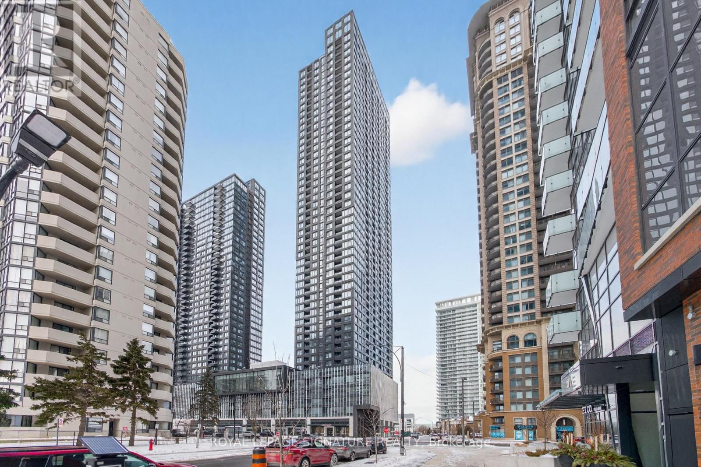734565 West Back Line
Grey Highlands, Ontario
Be the first to call this 3+2 bedroom, 4-bathroom modern bungalow home. With just under 2,000 sq ft of living space and set on a flat, usable 2.5-acre lot, this home offers a rare combination of space, privacy, and a layout that actually works. Inside, the open-concept floor plan connects the great room, dining area, and kitchen centered around a large island built for anyone who likes to cook or entertain. The main level has three generous bedrooms, including a primary with a walk-in closet and a 5-piece ensuite. You have direct access from the double garage into a laundry/mudroom setup, along with a 2-piece bath for convenience. Downstairs is fully finished with another bedroom, a full bathroom, a large office, and a bonus room that could be a gym or home theatre. There is still lots of open space for storage or family get togethers. Extras: A quiet, tree-lined setting with a large backyard, plenty of room to spread out, and the comfort of a newer build. Nothing to do here just move in and enjoy. (id:60365)
17 Robinson Road
Halton Hills, Ontario
Bright, spacious and full of style - welcome to this gorgeous 3+1 bed, 4-bath home with a dramatic 20+ ft open-to-above ceiling over the family room (easy to convert into that 4th bedroom if you like). At roughly 2,400+ finished sq ft plus the basement, this place is packed with classy upgrades and thoughtful finishes. Walk in to stone tile and hardwood flowing through the main and second floors. The kitchen is a showstopper: granite counters and backsplash, stainless steel appliances, and a cozy eat-in area. The great room boasts sky-high windows, tons of natural light and a gas fireplace - perfect for relaxing or entertaining. Separate living and dining rooms give everyone room to spread out. Upstairs you'll find a roomy primary bedroom with two closets and a 4-piece ensuite, plus two more good-sized bedrooms. The open-to-above area above the family room was pre-planned for a 4th bedroom at build time, so converting it is straightforward. The finished basement adds real value: wet bar, 3-piece bath, bedroom and a large rec space with durable newer laminate flooring - ideal for guests, teens, or a home theatre. Outside, the backyard is a private oasis with lush greenery, a stone patio and an irrigation/sprinkler system that keeps the lawn looking great. Location can't be beat - within walking distance to grocery stores, Shoppers Drug Mart, Tim Hortons and the fantastic Gellert Community Centre & Park. A short drive gets you Toronto Premium Outlets, Hwy 407 and 401, plus all other local amenities. Additional upgrades: renovated baseboards, bathroom, kitchen, great curb appeal and front entry with double door, 9 yr old roof, newer commercial grade driveway, interlocking, sprinklers and mature landscaping all around, 3 ton AC unit for enhanced cooling, many windows with replaced glass panes and caulking. (id:60365)
544 Roseheath Drive
Milton, Ontario
This three-bedroom detached, linked home is situated on a mature, tree-lined street in the highly desirable neighbourhood of Bronte Meadows. The interior features a bright, open-concept floorplan with an updated kitchen equipped with quartz countertops and stainless steel appliances. The home offers ample parking and includes covered front and back porches which make for amazing summers. A primary draw of this home is its central location, as it sits within walking distance to several schools, parks, and multiple recreation centres. It also offers a convenient commute with quick access to the GO Station and major highways, providing a functional opportunity for those looking for an established community with high walkability and transit access. ** This is a linked property.** (id:60365)
216 - 6 Eva Road
Toronto, Ontario
6 Eva Rd is located in the Prestigious Tridel-built West Village Community. Unit 216 is wonderful Condo with a good flow and open concept Living Area. The Kitchen sports a Breakfast Bar with Stainless Steel Appliances. There is a walk-out to the open Balcony with a charming view looking out onto trees and greenery which provide privacy. Amenities include 24-hour concierge, fitness center, indoor swimming pool with spa and steam room, party room, theatre, guest suites and Visitor Parking. Pets are allowed with restrictions. The Condo building is steps to parks, paths, basketball/tennis courts, Centennial Park and skating rinks. It offers transit access to Kipling and Islington Subways, Go Stn. and Sherway Gardens. Direct highway access via 427, to Pearson International Airport, QEW and Downtown. (id:60365)
2162 Pauline Court
Burlington, Ontario
Welcome to this stunning backsplit, nestled on one of Brant Hills' serene, family-friendly courts! This exceptional home boasts 3 spacious bedrooms and 2.5 bathrooms, ideal for a growing family. The main floor captivates with a sunken living room featuring a soaring ceiling, a cozy gas fireplace, and magnificent sliding doors that lead to a charming backyard patio. The dining room provides an inviting space for cherished family gatherings and meals. The bright and airy kitchen offers ample storage with custom cabinetry and a built-in dining table, perfect for casual eats. Enjoy the convenience of inside entry to the double car garage. The upper level includes a primary suite with wall-to-wall closets and a 3-piece ensuite bathroom. Two more, well appointed bedrooms and a 4 pc bathroom completes the upstairs. The lower level offers even more living space with a rec room, featuring a gas fireplace and walk-out to a rockery and private patio, along with a 2-piece bathroom, laundry room, and office. The crowning jewel of this home is the expansive, fully fenced backyard. Beautifully treed with two patios and ample grass space, it's perfect for children and pets to play. Ideally located with convenient access to schools, parks, and a host of amenities, this home is perfect for a family seeking more space in a neighborhood they'll love for years to come. (id:60365)
104 - 5317 Upper Middle Road
Burlington, Ontario
Welcome to The Haven Your Perfect Ground-Floor Retreat! Step into this beautifully maintained, move-in-ready 1-bedroom + den condo featuring soaring 9-foot ceilings and a walkout to your own private patio. This unit includes parking and a locker for added convenience. Enjoy a modern open-concept kitchen with ample cabinet and counter space ideal for cooking and entertaining. One of the best 1+den layouts in the building, offering a spacious den that can easily function as a home office, dining area, or kids playroom. The primary bedroom is generously sized and features a walk-in closet. Recent upgrades include new flooring throughout, and the ensuite laundry has been thoughtfully recessed to create extra in-unit storage. Plus, your locker unit is conveniently located on the same floor, just down the hallway. Situated just steps from Bronte Creek Provincial Park, you'll have access to scenic trails and green spaces. Commuters will love the easy access to QEW, Appleby GO Station, and Highway 407. (id:60365)
204 - 385 Prince Of Wales Drive
Mississauga, Ontario
Beautiful Unit Located In The Heart Of Mississauga! Features 1 Full Washroom, And 9-Foot Ceilings. Breathtaking View From Balcony. Steps To Square One Bus Terminal, Central Library, Living Arts Centre, City Hall, And Just 2 Minutes To Sheridan College. Easy Access To 403, 401, 407 & QEW. Awesome Amenities: Indoor Pool, Rock-Climbing Wall, Hot Tub, Gym, Virtual Golf. Bright, Modern, And Ready To Move In! (id:60365)
4610 - 4015 The Exchange Street
Mississauga, Ontario
Live in the heart of the vibrant Exchange District at EX1 - 4015 The Exchange, just steps from Square One in downtown Mississauga. This bright and spacious 2-bedroom, 2-bath corner suite offers refined modern living with luxurious finishes throughout with east and north side view of the city .Enjoy approximately 9' ceilings in the living, dining, and primary bedroom, creating an open and airy feel. The thoughtfully designed kitchen features integrated appliances, imported Italian cabinetry by Trevisana, and quartz countertops. Premium details continue with Kohler plumbing fixtures, a Latch smart access system, and an energy-efficient geothermal heating system-combining comfort, style, and sustainability. (id:60365)
505 - 1998 Ironstone Drive
Burlington, Ontario
Welcome to the Highly Sought-After Millcroft Place! This beautifully maintained 1,140 sq. ft. 2-bedroom, 2-bathroom suite offers comfort, space, and stunning views from the 5th floor. Step into a bright and airy open-concept living and dining area featuring an elegant electric fireplace and large sun-filled windows throughout. A sliding glass door leads to a generous wrap-around balcony where you can relax and take in breathtaking escarpment views. The eat-in kitchen provides ample cabinetry and workspace, perfect for everyday living or entertaining. The spacious primary bedroom includes a walk-in closet and a private ensuite, while the second bedroom is ideal for guests, a home office, or additional family space. Enjoy the convenience of an in-suite laundry room and excellent storage options. This exceptionally well-kept building offers a variety of amenities and is just steps from shopping, restaurants, parks, the library, community center, and more - everything you need right at your doorstep. Includes 2 tandem parking spaces and a storage locker. A perfect blend of location, lifestyle, and low-maintenance living. (id:60365)
2115 - 390 Dixon Road
Toronto, Ontario
Welcome to this beautifully renovated, spacious, brightly lit 3 bedroom condo. The unit features large open concept living and dining room space, galley kitchen, ensuite laundry and a 2 piece ensuite in the primary bedroom. The private balcony gives you an unobstructed view across the city. Heat, Hydro, Water, Cable and Internet included, so move in, unpack and put your feet up! Public transportation at your doorstep. Close to Highways 401, 409 and 427. (id:60365)
1311 Treeland Street
Burlington, Ontario
Welcome to 1311 Treeland St, a Freehold End Unit Townhome renovated from top to bottom with exceptional attention to detail and high-end finishes throughout. Offering over 2,100 sq ft of finished living space, this home features 3+1 bedrooms and 3.5 bathrooms designed for elevated, modern living. The main level showcases a stunning open layout with engineered hardwood floors, custom built-ins, premium materials, and seamless flow-ideal for everyday living and entertaining. Upstairs, 3 spacious bedrooms include a luxurious primary retreat with heated floors in the ensuite. The fully finished basement with walk-up access offers in-law potential with a bedroom, full bath, and flexible living space. Outside, enjoy a private backyard oasis with a heated saltwater in-ground pool, waterfall, professional landscaping, irrigation system, and app-controlled lighting. Major updates include windows, doors, roof, furnace, A/C, driveway, fencing, EV charger port, gemstone lighting, and more. Steps to Leighland Park, tennis and pickleball courts, top schools, shopping, and commuter routes-this turnkey home delivers luxury, lifestyle, and location. (id:60365)
4707 - 395 Square One Drive
Mississauga, Ontario
Experience refined urban living in this brand new, never lived in 2 bedroom, 1 bathroom residence ideally situated in the heart of Mississauga's Square One District. This thoughtfully designed suite offers 639sqft of interior living space plus a 41sqft private balcony on the 47th floor provides breathtaking views. The open-concept layout has clean modern lines, premium finishes and an abundance of natural light. Enjoy the convenience of 1 underground parking space and 1 locker, along with access to an impressive collection of resort-style amenities including a fully equipped fitness centre, half-court basketball, climbing wall, sauna, elegant resident lounges, co-working spaces, media and games rooms, kids' zone, outdoor terraces with BBQ areas, and 24-hour concierge service. Steps from Square One Shopping Centre, Celebration Square, dining, entertainment, transit, and future LRT, this is a rare opportunity to live in a move-in ready, luxury condo in one of Mississauga's most dynamic and rapidly growing communities. (id:60365)

