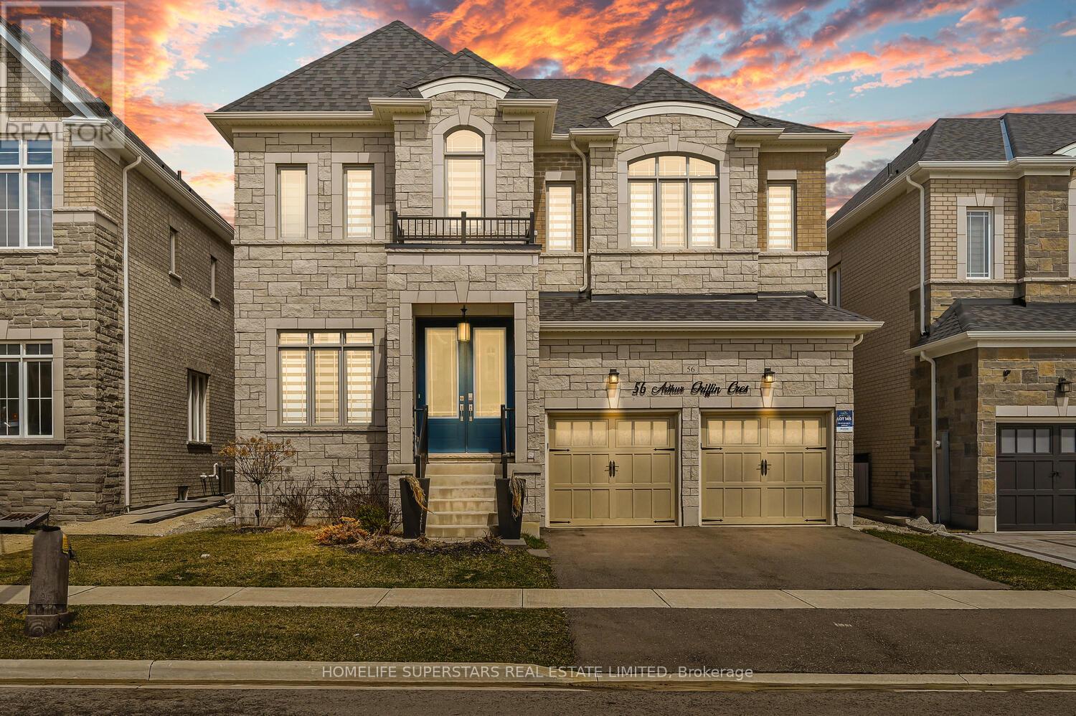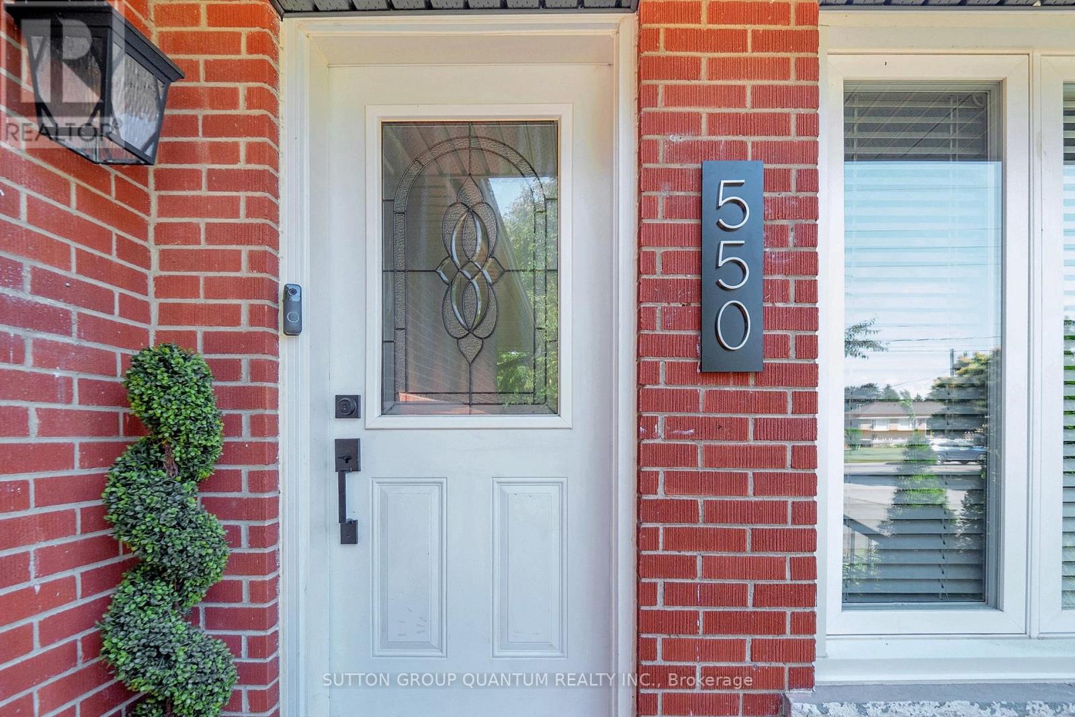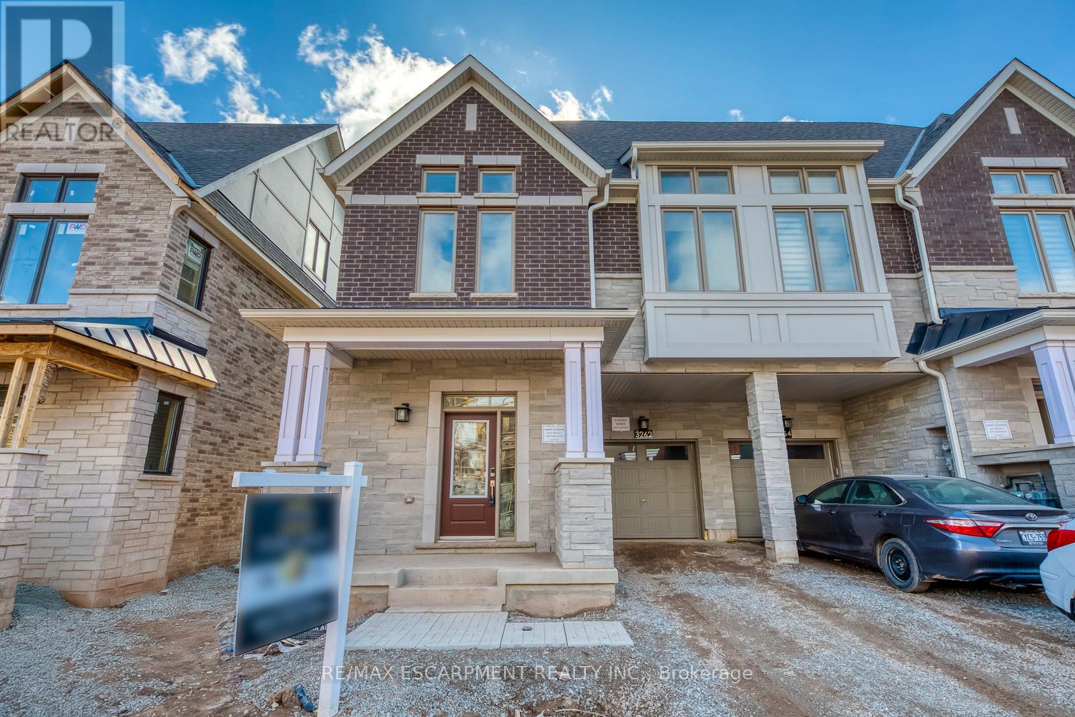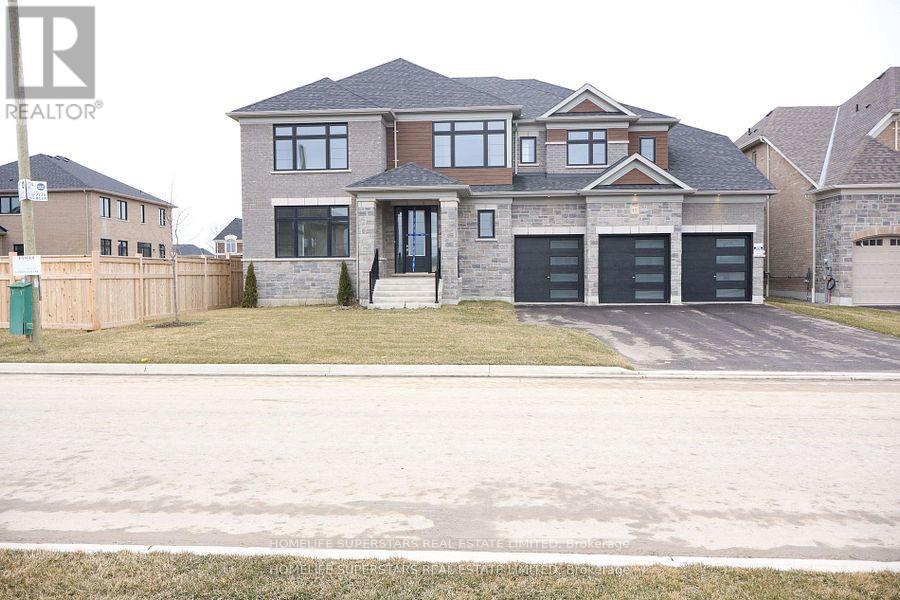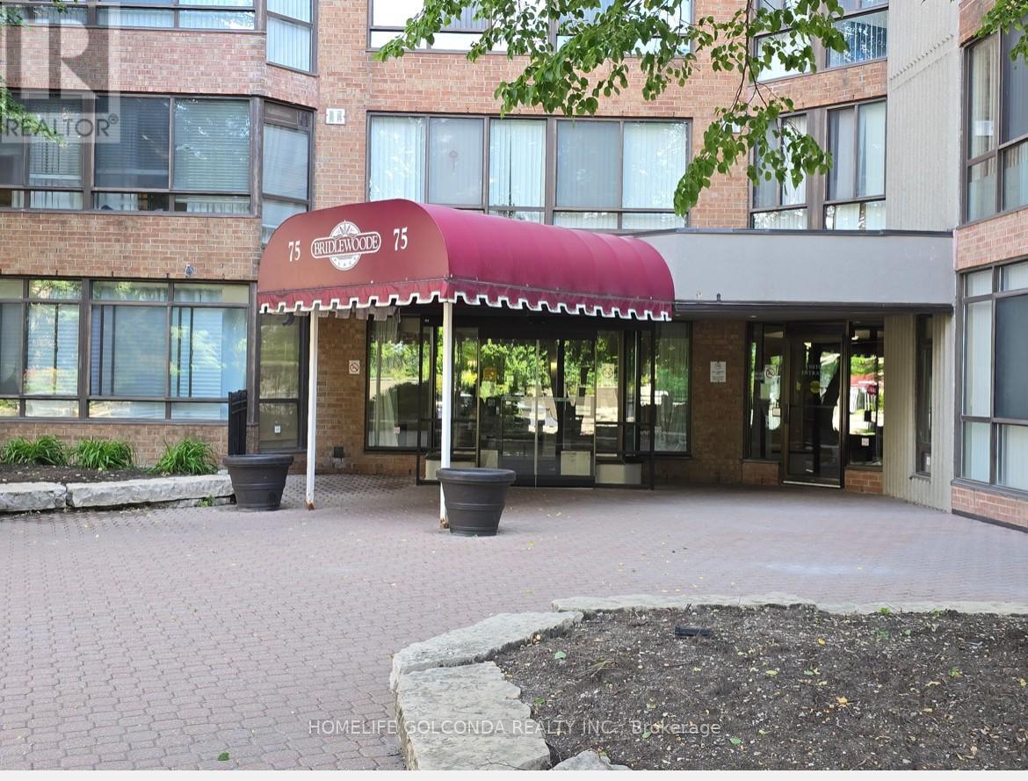89 - 41 Mississauga Valley Boulevard
Mississauga, Ontario
Charming Bright & Spacious 3 Bed Condo Townhouse In Family Friendly Complex.Featuring 1388 Sq. Ideal Location In The Heart Of Mississauga. Close To Square One Mall, Steps To Go Station, Transit, Community Center, Library, Schools, Parks & Shopping.Walk In 5Mints To Metro Supermarket. Tenant Pay Utilities& the rent of Hwt (id:60365)
56 Arthur Griffin Crescent
Caledon, Ontario
Welcome to 56 Arthur Griffin Crescent, a luxurious 2-storey home in Caledon East. This nearly 4,000 sq ft residence features:- 3-car tandem garage- 5 bedrooms with walk-in closets- 6 bathrooms, including a primary bath with quartz countertop & double sinks, heated floor, soaking tub, Full glass standing shower, a separate private drip area, and a makeup counter. Highlights include:- Custom chandeliers, 8-foot doors and 7-inch baseboards throughout the house. Main floor with 10-foot ceilings; 9-foot ceilings on the second floor & basement. 14 FT Ceiling in the garage. Large kitchen with walk-in pantry, modern cabinetry, pot lights, servery, and built-in appliances- Main floor office with large window- Hardwood floors throughout- Dining room with mirrored glass wall- Family room with natural gas built-in fireplace, coffered ceiling and pot lights, a custom chandelier- Mudroom with double doors huge closet, and access to the garage and basement- a walk in storage closet on the main floor-Garage equipped with R/in EV charger and two garage openers- garage has a feature for potential above head storage --Separate laundry room on the second floor with linen closet and window- Pre-wired R/IN camera outlets. Ventilation system. This home has a front yard garden. Combining elegant design and a luxurious layout. (id:60365)
550 Third Line
Oakville, Ontario
Welcome To This Fully Renovated 3 Bed, 3 Bath Bungalow In Desirable Bronte West On A Prime 60x124 Ft Lot. Features Include Separate Entrance to fully finished In Law suite, 3 Generous Sized Bedroom, All With Large Windows , Ample Closet Space, Fully Renovated Main Bath, New LVP Floors Throughout, Custom Kitchen With Quartz Counter tops, New Stainless Steel Appliances, Custom Cabinets/Pantry, Large Open Concept Dining/ Family Room, Backyard 3 Season Solarium, Separate Entrance To The Fully Finished In Law Suite With 2 Full Bedrooms, Walk In Closet, Office, Renovate Kitchen And 2 Additional Bathrooms, Extra Long Driveway With Parking for 6 Cars. Short Walk To Bronte GO Station, Local Shops, Parks, And The Scenic Lakeshore Trail. Enjoy Easy Access To QEW And Hwy 403 , Perfect For Commuters And Nature Lovers Alike. New Roof/Eavestrough With Winter Guard Protection 2024, New Furnace/AC 2020 (id:60365)
3262 Crystal Drive
Oakville, Ontario
Brand new, never lived in luxury end-unit townhome on the BEST premium lot backing onto a tranquil ravine and pond. Offering 2,762 sq ft of above-ground living space across four finished levels, this bright and elegant home features 4 bedrooms, 3 full baths, 2 powder rooms, and high-end finishes throughout. The open-concept main floor boasts 10-ft ceilings, oversized windows, a modern kitchen, and walkout access to the private backyard. The second floor includes a primary suite with walk-in closet and 4-pc ensuite, two additional bedrooms with vaulted ceilings, a shared 4-pc bath, and laundry. The third-floor retreat offers a second private primary suite with spa-like ensuite and a balcony with stunning ravine views. A fully finished basement with powder room adds flexibility for a rec room, office, or 5th bedroom. Hardwood flooring, neutral-tone carpet in bedrooms, and 9-ft ceilings on the second floor enhance the luxurious feel. Located minutes from Hwy 5, 407, and 403, this smart home combines style, comfort, and convenience in an unbeatable location. (id:60365)
3701 - 28 Interchange Way
Vaughan, Ontario
Brand New Mankes Festival Condo Unit. 1 Bedroom & 1 Full bathroom with large Balcony -Open concept kitchen and living room, - ensuite laundry, stainless steel kitchen appliances included. Engineered hardwood floors, stone counter tops. Steps to Vaughan Metropolitan Centre, Subway Station, Walking distance to Walmart, Costco, IKEA, Cineplex, cafes, restaurants, Minutes to Highway 400/407/ 7 -Easy commute. Close to York University and major office hubs. Residence Have Free access to Goodlife Fitness (Vaughan Metropolitan Centre) During Occupancy until the building's own gym is ready to use. Must See!! (id:60365)
17 Bellflower Crescent
Adjala-Tosorontio, Ontario
This brand-new, ***above-grade 5091 sqft*** **NEVER LIVED IN** luxury detached house sits on a premium **70-foot lot** and features a **Triple-car garage*** with a **10-car parking**. - 5 bedrooms and 5 bathrooms- Modern*** two-tone kitchen*** with spacious cabinetry,*** Brushed Bronze Handles *Matching* with ***APPLIANCES HANDLES & KNOBS***, an **Extra-large Central Island**, walk-in pantry, separate servery, high-end built-in appliances, **Pot filler** above the gas stove, and **quartz countertops** Throughout the house- **Separate living, dining, family, and library.** * (library can be converted to a bedroom)*- EXTRA Large laundry room with** Double doors spacious linen closet*, and access to the garage from MUD ROOM and **2 accesses to the basement from home** - Each bedroom has an upgraded attached bathroom and walk-in closet; master suite features dual closets (** HIS/HER CLOSETS**) and an en-suite bathroom with glass STANDING Shower, Soaking Tub, A Separate drip area with door and makeup bar- Huge media room with large window on the second floor- A separate **Walk in linen closet** on the second floor. Central vacuum rough-in and **Security wiring throughout the house.** This property offers a wide lot ***WITH NO SIDEWALK**** and a luxurious layout. (id:60365)
1022 - 75 Bamburgh Circle
Toronto, Ontario
Location,Location,Location,This Tridel Condo In Prime Location Bright & Spacious Unit With 2 Bedrooms.Large Eat-In Kitchen And Large Window. Laundry Room W/Storage Space. Well Managed & Secure Building W/Outstanding Rec. New AC System 2025, New Paint 2025, Facilities Including Indoor & Outdoor Pool, 24 Hr Security, tennis & Squash Court, Gym, Outdoor Garden. Steps From Supermarket, Restaurants, Schools, Parks, TTC. Must See (id:60365)
341 Coronation Road
Whitby, Ontario
**Absolutely Stunning! ** **Bright & Sun Filled!! **Hardwood Flooring Main Floor, Staircase** Main Floor Consist Of Large Great Room ,Kitchen & Dining, Quartz Countertops & Working Island. The 2nd Level Boasts 3 Large Bedrooms, Walkout To The Huge Double Car Garage From Main Floor . A Private Side Yard Is Great For Hosting. Close To Public Transit, Future School, Hwy 412/407. (id:60365)
1912 - 70 Princess St Street E
Toronto, Ontario
Bright & Spacious 1Bed+Den Condo In Downtown Toronto! Open Concept Layout, Modern Kitchen W/ Stainless Steel Appliances, Steps To St. Lawrence Market & Distillery District, TTC, St Lawrence Mkt & Waterfront! Excellent Building Amenities including Infinity-edge Pool, Rooftop Cabanas, Outdoor Bbq Area, Games Room, Gym, Yoga Studio, Party Room. (id:60365)
1112 - 181 Sterling Road
Toronto, Ontario
Welcome to the brand new House of Assembly at 181 Sterling Rd! This modern and functional 2-bedroom, 2-bathroom suite offers the perfect blend of stylish living and urban convenience in the heart of Sterling Junction, one of Toronto's most vibrant and evolving communities. Featuring an open-concept layout with luxury built-in appliances, a dishwasher, and sleek contemporary finishes throughout. Steps from MOCA, Henderson Brewery, local cafes, shops, and the West Toronto Rail Path. Commuting is effortless with quick access to GO Bloor Station, UP Express, and the TTC. Enjoy premium building amenities including a fully equipped fitness centre, yoga studio, rooftop terrace, party room, and 24-hour concierge/security. Experience urban living at its finest in one of Toronto's most dynamic new communities. (id:60365)
2103 - 20 Edward Street
Toronto, Ontario
Prestigious PANDA Condominium In Downtown Core (Yonge and Dundas). Elegant and Spacious Corner Unit with Three Bedrooms, Two Full Baths. All Bedrooms have Doors and Windows, Practical Functional Layout, Modern Kitchen, Floor-To-Ceiling Windows, Window Coverings and Laminate Floors Throughout. Nice Balcony with amazing views. Large Closets, Large unit Approx. 1035Sft. Large Walkout Balcony 163 Sft. Clear View. ONE PARKING INCLUDED IN RENT! Appliances includes: Fridge, Stove, Oven, Microwave, Dishwasher, Washer and Dryer. Internet is provided free in this building! Best Amenities in the building. Great Location Close to Everything... Eaton Centre, PATH, Restaurants, Shops, Subway, TTC, Universities, Hospitals, Groceries, Shopping Malls, Entertainment and much more!!! Immediate Move In! (id:60365)
1101 - 1 Yorkville Avenue
Toronto, Ontario
** Amazing Luxury Condo At 1 Yorkville, Corner Of Yonge/Yorkville ** Beautiful & Bright South Facing 1B+Den + 2 Washrooms ( Den Has Sliding Door & Closet, Can Be Used As 2Rd Bedroom )** Very Functional Layout ** 9 Ft Ceiling & Hardwood Floor Throughout ** Steps To Yonge & Bloor Subway Station, ** Surrounded By Luxury Shopping, Fine Dining , Library, Eataly, U of T...** (id:60365)


