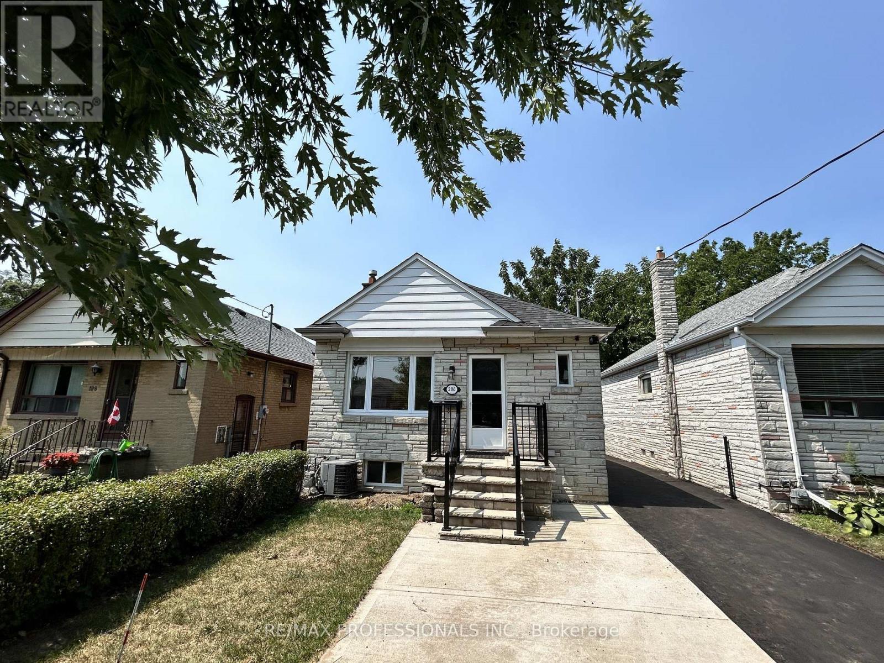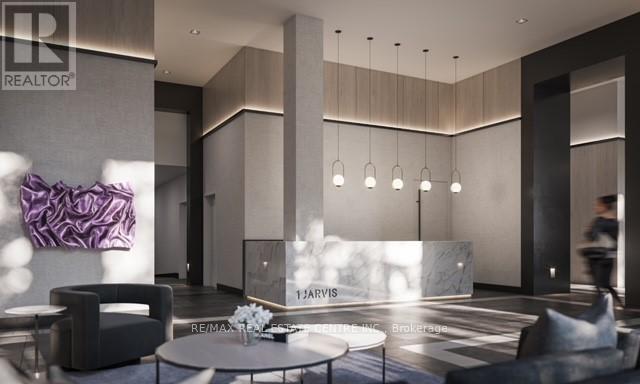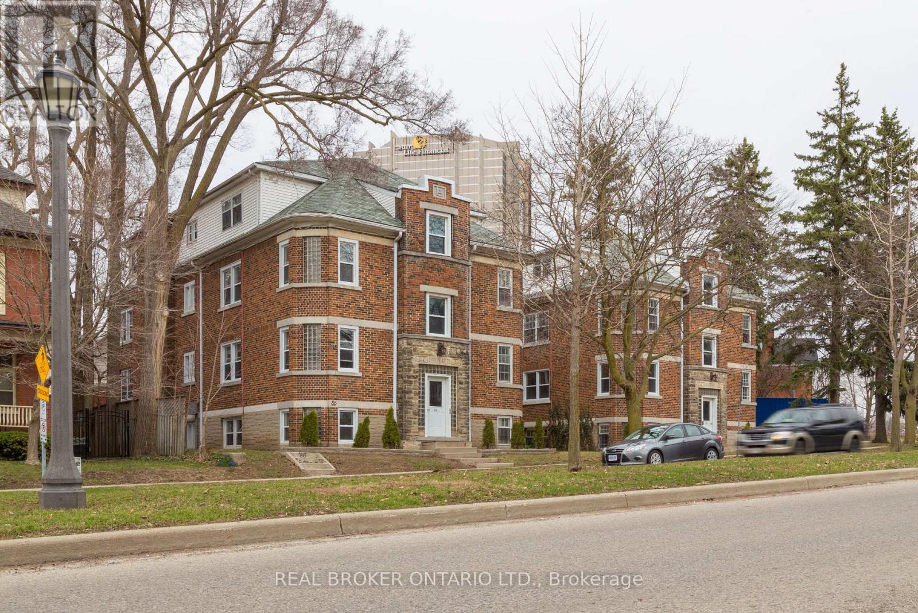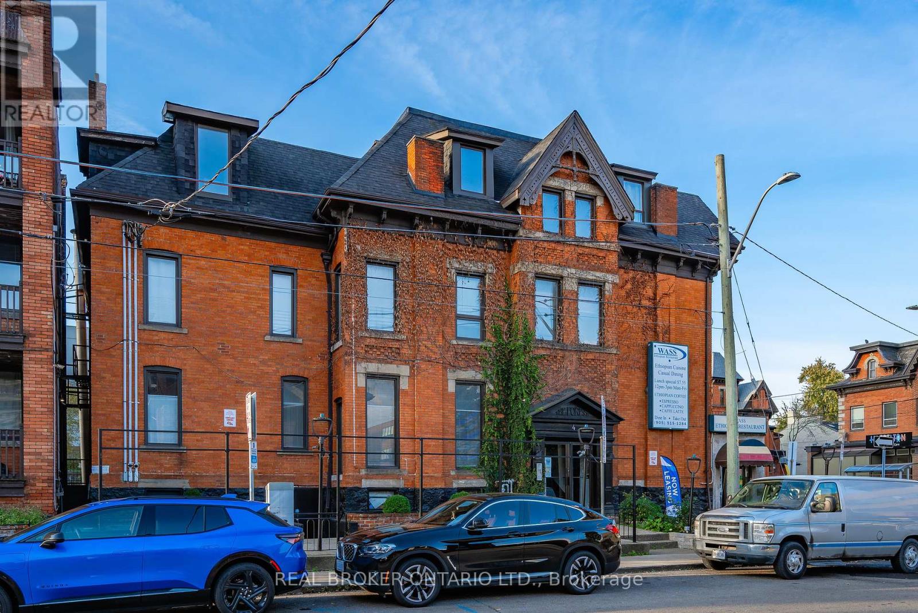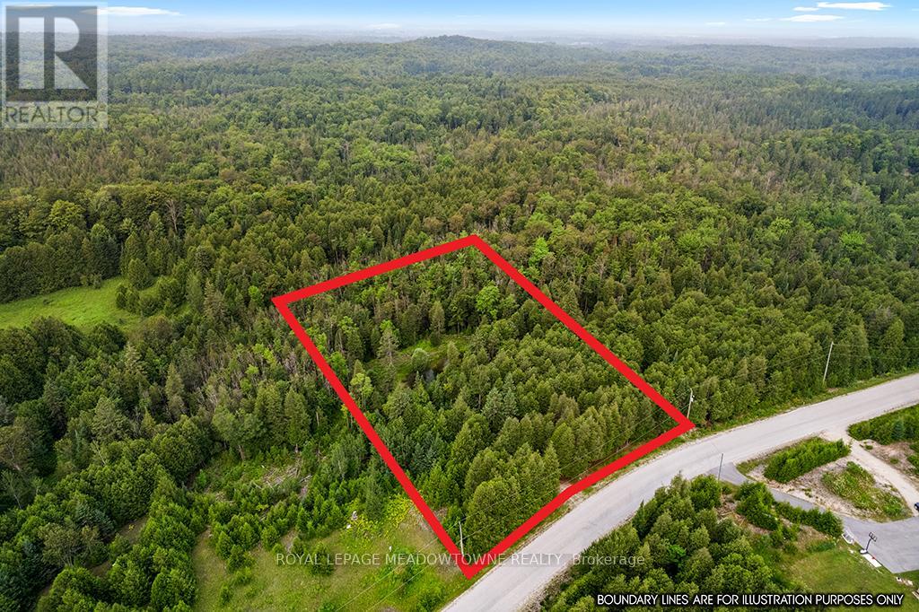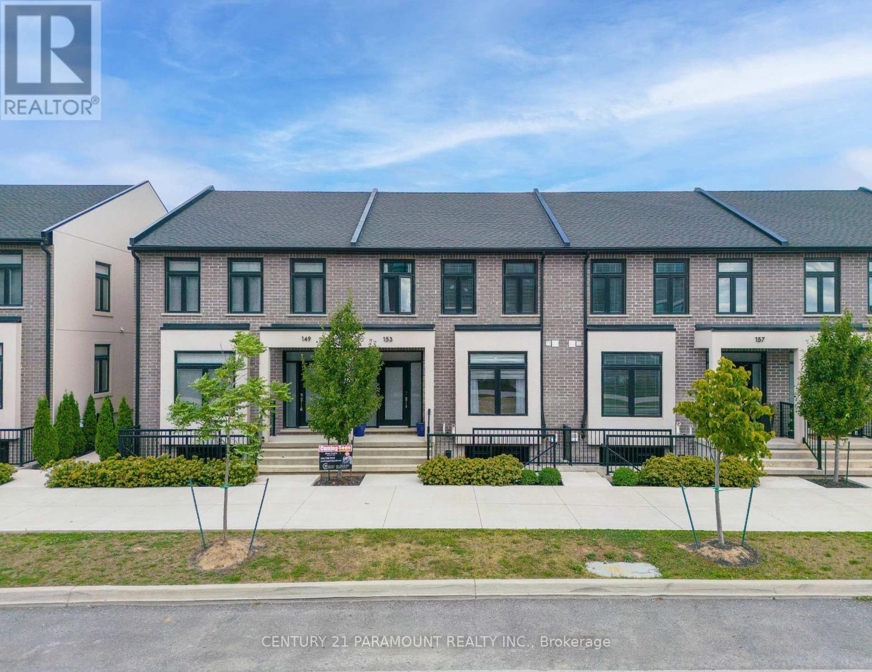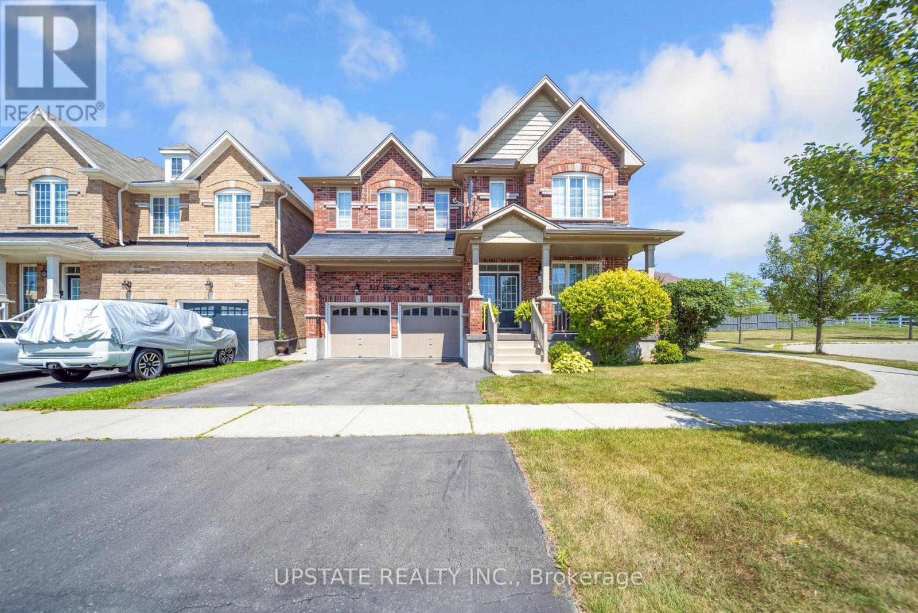Basement - 200 Aldercrest Road
Toronto, Ontario
Renovated, Move-In Ready 2 Bedroom, 1 Bathroom Suite w/ Parking in and excellent location! Enjoy the fully updated kitchen with new counters, cabinets, S/S Fridge, Electric Stove and Range hood. The open concept living/dining area features easy to maintain flooring and bright potlights that make the space feel light and airy. Both bedrooms have generous closets and above grade windows. All standard utilities included. Convenient 1 car parking infront with a private separate side entrance. Close to parks, shops, schools, highways and so much more. No smoking or pets. (id:60365)
814 - 1 Jarvis Street
Hamilton, Ontario
Welcome to the Sandstone-1 Floor plan with a Balcony and PARKING!! This One Bedroom plus a Den ( 536 sqft interior and 37 sqft balcony) offers an open concept living area with access to the Balcony. The den can me used as a dining area, office area - you pick!! Brand new, never lived in, oversized windows offering natural sunlight. Don't miss out on this convenient location just steps to the heart of downtown, the GO Station, City Transit, Restaurants, Shopping, The Hamiltons Farmer Market, The Bayfront and more. This Building also offers an Exercise/Workout Room. AAA Tenants. (id:60365)
86 Union Boulevard
Kitchener, Ontario
Union Apartments presents a rare opportunity to acquire a professionally managed, 22-suite low-rise complex in one of Kitchener-Waterloos most sought-after residential neighborhoods. Comprised entirely of 22 one-bedroom suites across two well-maintained walk-up buildings, the property is steps from the Grand River Hospital, ION LRT, major bus routes, and a short drive to the University of Waterloo and Wilfrid Laurier University. Tenants enjoy on-site parking, modernized kitchens with stainless steel appliances, oversized original trim, and on-site laundry facilities. The property's proximity to healthcare, education, and transit hubs ensures consistent rental demand and long-term value. (id:60365)
14 Forest Avenue Street S
Hamilton, Ontario
Well-maintained mixed-use property at Forest Avenue & James Street South with 25 total units, including 23 residential apartments and 2 commercial units. Residential mix: 1 bachelor, 18 one-bedrooms, and 4 two-bedrooms. Tenants benefit from 6 on-site parking spaces and 6 laundry units. Modern suites renovated in the past 5 years with individual temperature controls, secured entry, and on-site laundry. Located steps from St. Josephs Hospital, GO Transit, parks, shopping, and dining. Strong walkability and excellent transit access make this a sought-after investment in a high-demand rental corridor. (id:60365)
44 Mary Street
Brantford, Ontario
RENOVATED FOURPLEX on DOUBLE LOT with TONS of UPDATES. Market Rents with 6% Cap-Rate. Tenants pay Heat, Hydro & Water. UPDATED Interiors, Electrical, Plumbing, Heating, & Kitchens, Flooring, Appliances (including washers and dryers). Approx $300k in upgrades. Turnovers would simply be a clean and fresh paint. All units re-rented to highly vetted tenants with no legacy tenants. Introducing a prime investment opportunity located at the corner of Mary and Peel: a brick 4-plex boasting an extra-large lot for potential expansion. While it may not be suitable for severance, there's room for growth, possibly transforming it into a 7-plex. Don't miss out on this investment opportunity with potential for growth and increased profitability. Located in a well-established neighborhood, residents benefit from proximity to local amenities such as shops, restaurants, and parks, fostering a convenient and comfortable lifestyle. (id:60365)
46 College Street
Kitchener, Ontario
The Royal and Wales Apartments three well-maintained low-rise walk-ups totaling 46 residential units in downtown Kitchener. Renovated in 2015, suites feature modern kitchens, stainless steel appliances, gas fireplaces, and individual thermostats. Excellent tenant mix of 12 bachelors, 23 one-bedrooms, and 11 two-bedrooms. Steps to Victoria Park, Grand River Hospital, Uptown Waterloo, Belmont Village, and the ION LRT. Strong current income with clear rental upside as leases turn over. A turnkey, stabilized investment in a high-demand core location. (id:60365)
58 Weber Street W
Kitchener, Ontario
Two updated low-rise walk-ups in the heart of Downtown Kitchener offered together as one opportunity: 58 & 64 Weber St W. 23 suites total (suite mix: 10 bachelors, 12 one-bedrooms, 1 three-bedroom), 16 surface parking spaces, separate hydro, and heating via in-suite gas fireplaces/baseboards. Turnkey interiors with modern kitchens and flooring. Prime, walkable location steps to ION LRT, GO, Victoria Park, City Hall, Market Square, restaurants, and the innovation district. Strong rental demand and professional operations in an intensifying urban corridor. Sale includes both properties on separate PINs; marketed and to be conveyed together as one transaction. (id:60365)
126 Highland Drive
West Grey, Ontario
Unlock the potential of this exceptional 1-acre lot nestled on a quiet cul-de-sac in the highly desirable community of HighlandEstates. This rare offering provides a prime canvas for creating your ideal home, family retreat, or a sought-after vacation property with ample space to design, expand, or even consider future development projects.Located just a short stroll from the peaceful shores of Irish Lake and only minutes to Markdale for shopping, services, and dining, this property offers unbeatable convenience alongside tranquil country living. The generous lot size lends itself to a range of possibilities: whether you envision building a custom residence, adding accessory buildings, or planning for multi-generational living, the options are truly endless.Outdoor enthusiasts will appreciate proximity to Beaver Valley for skiing, hiking, and biking, as well as the Glenelg Nordic Ski Trails for year-round recreation further enhancing the property's appeal for rental or investment purposes.A beautifully finished cabin already on-site features: Hardwood floors Propane fireplace Cathedral ceilings with windows, flooding the space with natural light A spacious, low-maintenance composite deck (built in2020), perfect for entertaining or quiet relaxationThis is a unique chance to secure a property with both immediate enjoyment and outstanding development potential in one of Markdales most promising communities. Seize the opportunity to create, expand, or invest your vision starts here! (id:60365)
185 Bobcaygeon Road
Minden Hills, Ontario
Waiting for your Family! A truly beautiful and welcoming home recently renovated throughout. This 3 bedroom 1382 sq ft bungalow is situated on a generous treed lot minutes to downtown Minden, walking distance to Archie Stouffer School and enjoy all the Minden Fairgrounds has to offer right in your front yard! Inside you will find a perfect blend of space for the entire family. Bright open concept main floor featuring large windows bringing in natural sunlight, boasting hardwood flooring, a timeless kitchen to include farmhouse sink, window view to backyard, an abundance of cupboards and oversized island. Stainless steel appliances compliment this space. Your Family room awaits with a cozy woodstove, a play area and a patio door leading to your very private outdoor living deck oasis for those family/friends BBQs or quiet morning coffee. 3 spacious bedrooms and new bathroom with heated flooring and luxurious deep soaker tub complete this level. Your added feature is a back door leading to the Family Fun Area in the backyard with above ground pool, play/sand wooden structure, firepit and hot tub. Why leave home! Dad has an 18 x 26 (468sq ft) insulated garage with 9 ft door and 10 ft ceilings. Lots of front yard offering plenty of parking. Lower level offers new laundry room, partially finished drywalled area just needing your touch for a 4th bedroom and living area making it your own. Shopping, restaurants, library, community centre, school all within walking distance. This is a must see home! (id:60365)
153 Summersides Boulevard
Pelham, Ontario
Come and see this unique Freehold Townhouse in a Prime Fonthill location. Built in 2021 with 3 bedrooms, 3 washrooms, and separate additional unfinished basement with entrances at both the front and the back of the unit, waiting for your design, for potential rental income or in-law suite. Only steps to Meridien Arena, 4 mins from Highway 406, close to library, golf course, shopping, community center, gym, dining, Starbucks, Tim Hortons, restaurants, in a safe and friendly community. Combined large living and dining room with walkout to deck. Stylish kitchen with pantry and storage organizers, quartz countertops & stainless steel appliances , over the range stainless steel microwave.No carpets, solid wood stairs, window blinds. Large 2-piece bathroom on the main floor for your convenience.On the second floor primary bedroom is located in the rear with a walk-in closet and a 3-piece ensuite bathroom. Laundry room on the second floor has additional space for storage. Private Single detached garage, located at the rear of the property, plus one additional surface parking. Fully fenced private yard connects the house and the garage. In the basement, separate mechanical room, already framed out, bathroom plumbing roughed in, plus space to add an additional kitchen. Multiple entrances to the basement, at the front, and from the back into the private backyard. This is an amazing feature for a buyer looking for rental income or space for additional family members.Smart locks on both front and back doors.Must see this property, you will not regret your purchase, it feels like a semi-detached home, and dont forget, for additional entertainment, Niagara falls is 15 Mins away.The house has 9 foot ceiling downstairs and 8ft ceiling on the upstairs. Book your appointment, come and see. (id:60365)
218 Beasley Crescent
Prince Edward County, Ontario
Your dream home awaits in sought-after Picton, Prince Edward County! This stunning, newly constructed 2,800 sq. ft. residence offers 4+1 bedrooms, 4 bathrooms, and a sleek modern design. Situated on an expansive, private, fenced corner lot, this home boasts luxurious features throughout. Enjoy a gourmet kitchen with quartz countertops, top-of-the-line stainless steel appliances, and hardwood floors. The main floor includes a spacious office or den, a walk-in pantry, and a large open-concept living area with 9-foot ceilings and pot lights. The primary suite features a spa-inspired ensuite and a generous walk-in closet. A versatile media room can easily be converted into a fifth bedroom. Conveniently located just a 5-minute walk from Foodland Plaza with Starbucks, banks, and quick-service restaurant sand only a short drive to Picton's vibrant Main Street. You'll have easy access to boutique shops, cafes, and dining, as well as nearby wineries and the renowned Sandbanks Beach. (id:60365)
331 Powell Road
Brantford, Ontario
Welcome to 331 Powell Road A Show-Stopping Executive Home in the Heart of West Brant! Located on a quiet cirle in most sought-after neighborhoods,a gorgeous corner lot home that offers luxury living inside and out. This impressive 4+1 bedroom, 4-bathroom detached home is part of the exclusive Empire Community. Built with timeless elegance, thoughtful upgrades, and unmatched functionality.This full brick elevation home with exterior pot lights, and an unobstructed front-facing view of lush green space and scenic walking trails. The double-door entryway welcomes you into a bright, spacious tiled foyer, setting the tone for the elegance and warmth that continues throughout the entire home. The main floor boasts an expansive layout with 9-foot ceilings, hardwood flooring throughout, Off the foyer, youll find a private den/office perfect for working from home or a study space. The formal living and dining areas flow seamlessly into the family room, which is designed for relaxation and gatherings. Here, youll find elegant hardwood floors, modern pot lights, and large windows that flood the space with sunlight. At the heart of the home is the gourmet upgraded maple kitchen, carefully crafted for both functionality and visual appeal Under-cabinet lighting to enhance ambiance and functionalityHigh-end stainless steel appliances, including fridge, stove, microwave, and dishwasher. Extended cabinetry with ample storage space, including custom pantry and extra cabinets. Step outside to a beautifully maintained backyard.A stylish gazebo offers a shaded area. Upstairs, the luxurious primary bedroom comes with a 5-piece ensuite and his-and-her walk-in closets. Two additional bedrooms share a 4-piece bathroom, while the remaining two large bedrooms are connected by a Jack & Jill 4-piece bath. This well-located home is just steps from schools, shopping plazas, banks, and scenic walking trails the perfect blend of comfort, style, and convenience. (id:60365)

