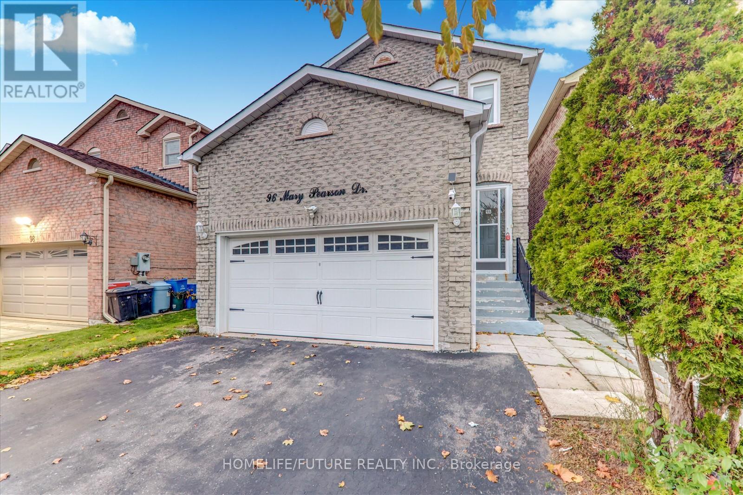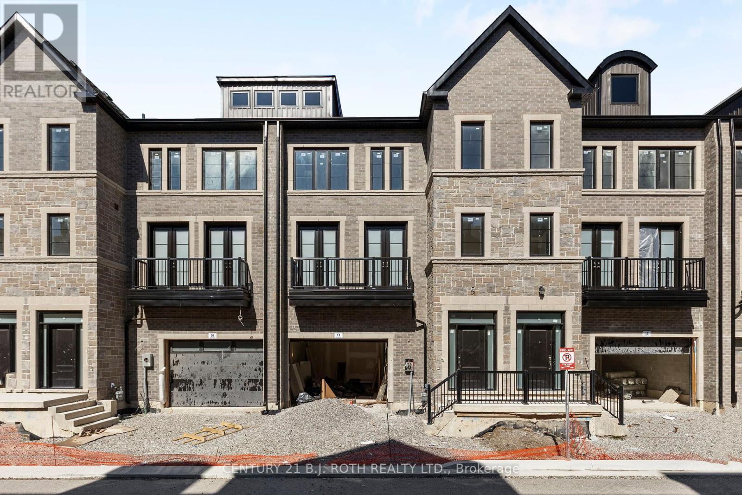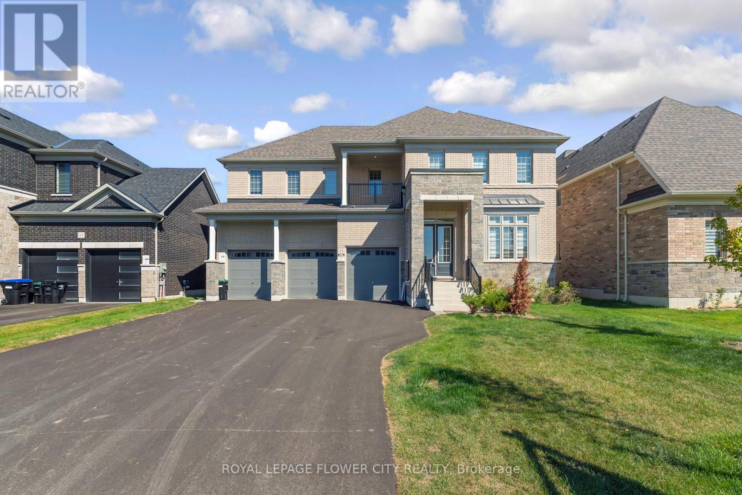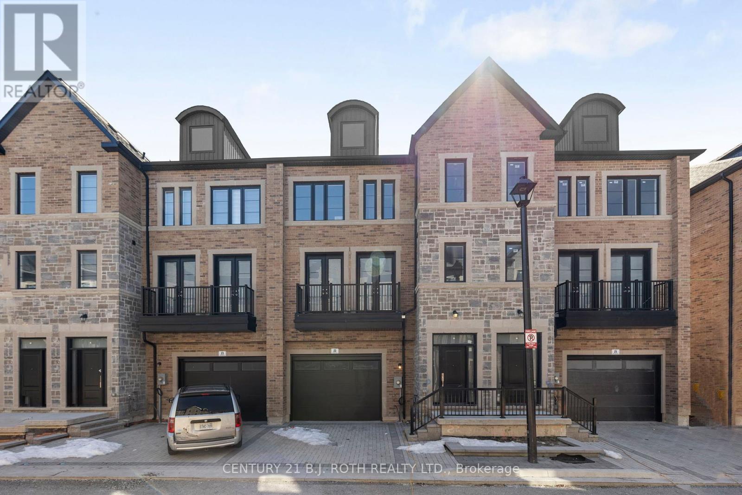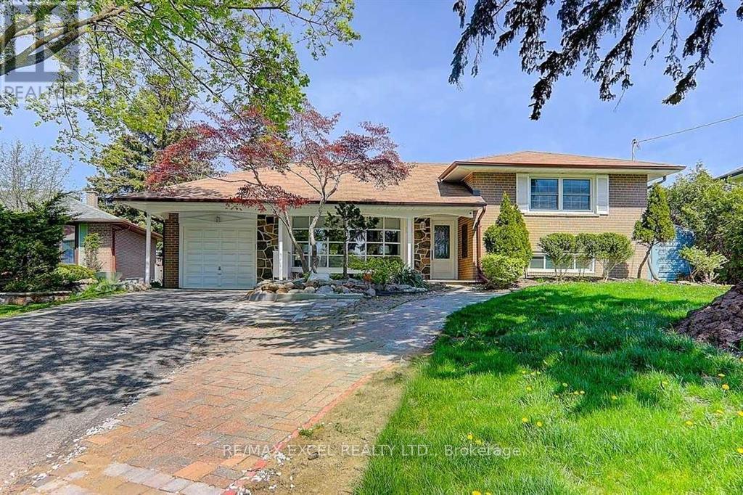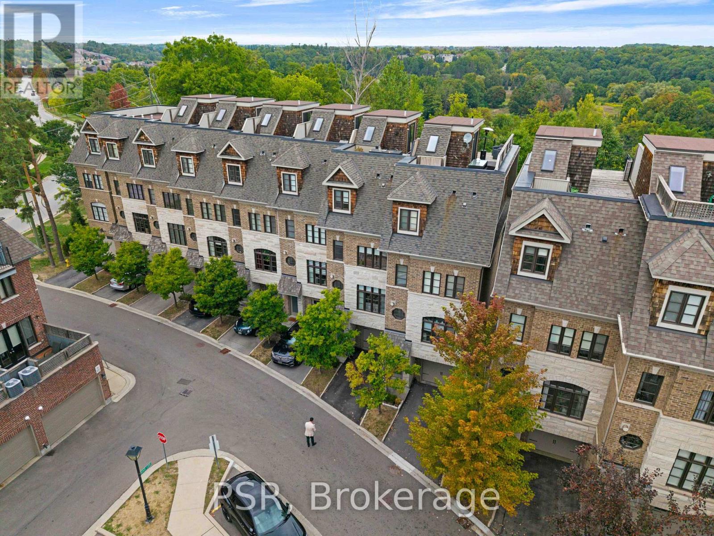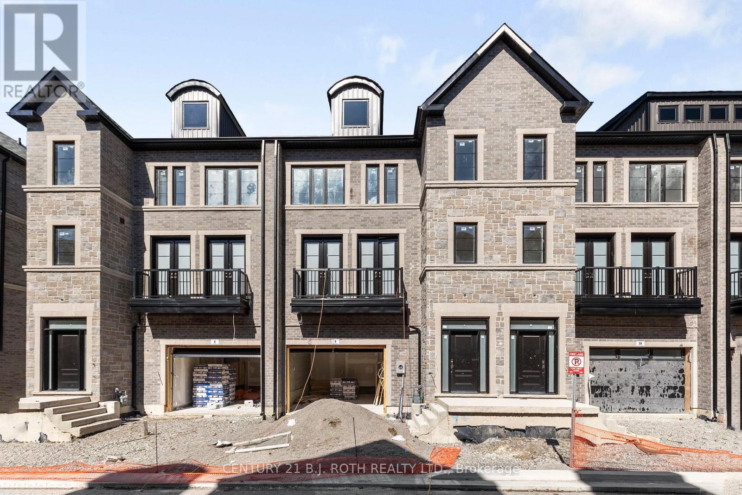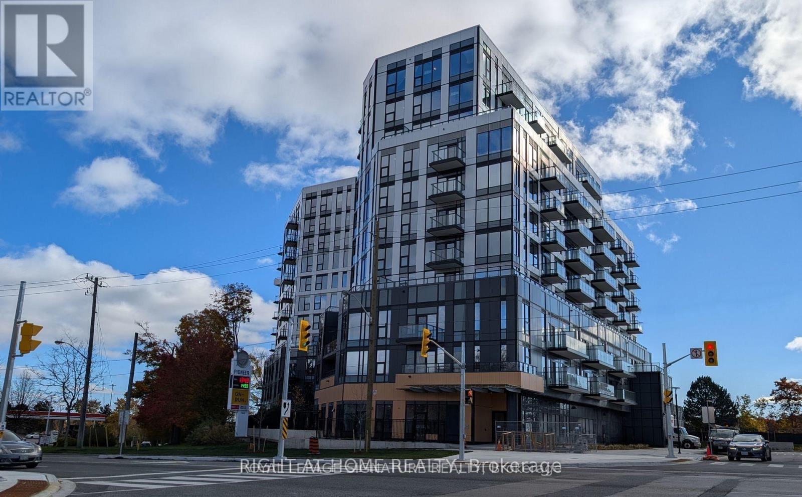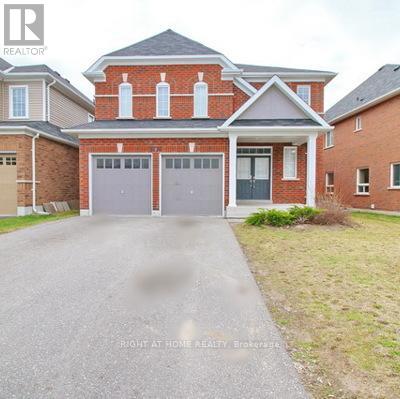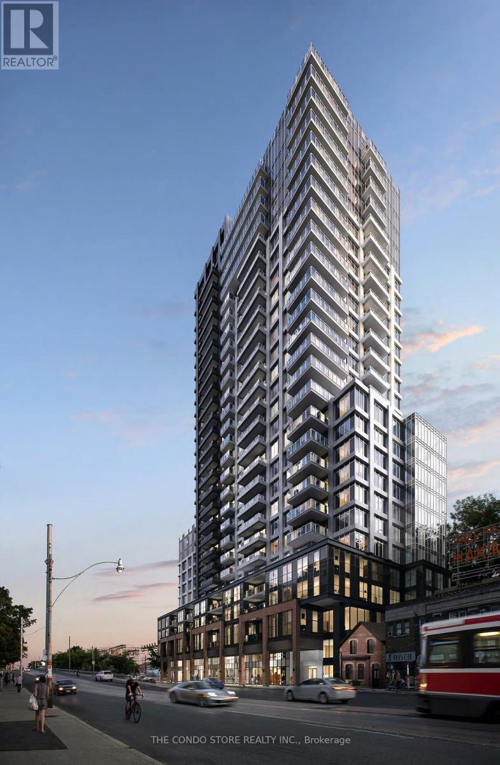96 Mary Pearson Drive
Markham, Ontario
** High Demand Location** Perfect home for Your Family, Bright & Spacious 4 Bedroom Home In Prime Middlefield & Steeles Location. Mins To Banks, Schools, Bus Stops, Shopping, 407, Etc. Beautiful, Well Maintained House Has Everything. Open Concept Main Floor Living & Dining & Family Room. Amazing Family Home. *Just Move In And Enjoy* (id:60365)
11 - 260 Eagle Street
Newmarket, Ontario
Welcome to 260 Eagle Street, where modern luxury meets convenience in the heart of Newmarket. With multiple stunning townhomes available for immediate occupancy, these homes offer 3 spacious bedrooms, 4 beautifully finished bathrooms, a convenient third-floor laundry room, and an oversized garage with ample space for parking and storage. Each home is equipped with a 200-amp electrical panel to support modern living needs, and the location places you just minutes from shops, restaurants, parks, and public transit-offering the perfect blend of urban accessibility and suburban tranquility. Please note: a monthly common element fee applies. (id:60365)
99 Crimson Forest Drive
Vaughan, Ontario
Step into this stunning, contemporary 3-storey townhome that blends style, comfort, and functionality. Featuring 3+1 spacious bedrooms and 3 bathrooms, this bright, open-concept home offers soaring 9-ft smooth ceilings, sun-filled windows, and sleek laminate flooring throughout. Enjoy updated pot lights and elegant chandeliers that add warmth and modern flair. The stylish kitchen with a center island is perfect for family meals or entertaining. Two beautiful balconies provide ideal spots for morning coffee or evening relaxation. The versatile ground floor can serve as a 4th bedroom or home office. Direct garage access and located in a top-rated school district. POTL fee: $161.96/month. This home offers unbeatable convenience - steps to parks, schools, shops, transit, and minutes to major highways and GO Train. This is more than just a home - its a lifestyle! (id:60365)
11 Wintergreen Lane W
Adjala-Tosorontio, Ontario
A beautifully upgraded 5-bedroom detached home featuring a 3-car garage and separate entrance. The main floor boasts 10-ft ceilings and a stunning open-concept layout designed for modern living. The gourmet kitchen offers a spacious eat-in area, stainless steel appliances, quartz countertops, a large centre island with breakfast bar, and a walk-in pantry. The adjoining great room provides the perfect space for entertaining, while the living and dining areas are both generous and functional. A private den overlooking the yard adds flexibility for work or relaxation. Elegant hardwood floors, crown moulding, and pot lights run throughout the home. Upstairs, you'll find 5 spacious bedrooms, each with its own ensuite bath and walk-in closet, plus the convenience of a second-floor laundry. The primary suite showcases a luxurious 5-piece ensuite, make-up vanity, double-door entry, and a massive walk-in closet. (id:60365)
22 - 260 Eagle Street
Newmarket, Ontario
Welcome to 260 Eagle Street, a collection of luxurious 3-storey townhomes situated in the heart of Newmarket. These exquisite homes offer modern living at its finest, combining style, comfort, and convenience in one prime location. Featuring 3 spacious bedrooms and 4 elegant bathrooms, these townhomes are perfect for families or professionals seeking both space and luxury. This home is thoughtfully designed with a built-in elevator for easy access to all levels, and a convenient laundry room located on the third floor. The interior showcases high-end quartz countertops throughout, offering a sleek, modern touch in both the kitchen and bathrooms. An oversized garage provides ample parking and storage, while the interlock driveway adds a beautiful touch to the exterior. Situated in one of Newmarket's most desirable neighbourhoods, 260 Eagle Street offers easy access to shops, restaurants, parks, and schools, making it the ideal location for those seeking a vibrant lifestyle. Please note: a monthly common element fee applies. (id:60365)
Lower - 56 Robinson Street
Markham, Ontario
Separate Entrance to Basement Unit, Newly renovated, functional layout, Own-use laundry. Spacious Bungalow In Desirable Markham Neighborhood, Proximity To Markville Ss, James Robinson Ps, Wesley Christian Academy, Markville Mall, Many Grocery Stores And Restaurants. (id:60365)
50 - 117 Powseland Crescent
Vaughan, Ontario
Rarely Available, Fully Furnished, 3 Bed, 3 Bath, Executive Townhouse Backing Onto A Beautiful Ravine Is A One-Of-A-Kind Gem. This Home Provides The Comfort Of City Living With Country Views. Enjoy Entertaining Guests On your private Roof Top Patio Overlooking Breath-taking Forest and Ravine Views. Escape To Your 4th Flr. Primary Bedroom Floor, Which Includes Private Ensuite, Walk-In Closet And A Separate Balcony. This Bright, Airy Open Concept Kitchen And Dining Includes Stainless Steel Appliances, Eat-In Island And Additional Large Patio Off The Back With private ravine view. Full Size Nanny's Suite/Office Has An Additional Ensuite Bathroom/Private Backyard On Ground Floor. Did We Mention Your Very Own Private Elevator To Get You From Ground Level To Rooftop. Walking Distance To Downtown Woodbridge, Shopping, School And Park, As Well, Easy Access To Hwy 7, 27 And 427.Bonus Parking included with this property, in addition to the private driveway/garage. (id:60365)
9 - 260 Eagle Street
Newmarket, Ontario
Welcome to 260 Eagle Street, where modern luxury meets convenience in the heart of Newmarket. With multiple stunning townhomes available for immediate occupancy, these homes offer 3 spacious bedrooms, 4 beautifully finished bathrooms, a convenient third-floor laundry room, and an oversized garage with ample space for parking and storage. Each home is equipped with a 200-amp electrical panel to support modern living needs, and the location places you just minutes from shops, restaurants, parks, and public transit-offering the perfect blend of urban accessibility and suburban tranquility. Please note: a monthly common element fee applies. (id:60365)
517 - 7439 Kingston Road S
Toronto, Ontario
New fits your Narrative! Enjoy life in a brand new home at the Narrative Condos! Discover contemporary comfort and thoughtful design in this brand new, never-lived-in 1-bedroom, 1-bathroom suite at the Narrative Condos. Spanning approximately 480 sq. ft., this residence offers a touch more breathing room than most 1-bedroom layouts in the building - perfect for those who value space, style, and a modern lifestyle. Step inside to an open-concept floor plan that combines function and elegance with high-end finishes, sleek cabinetry, and a bright living area that seamlessly connects to the kitchen and dining spaces. The design maximizes natural light, creating an inviting atmosphere ideal for both relaxation and productivity. Whether you're unwinding after a long day or entertaining guests, this suite delivers balance and sophistication in equal measure. Located in a fast-growing pocket of east Toronto, you're surrounded by excellent amenities, transit options, and natural escapes. Enjoy the convenience of being steps away from a wide selection of restaurants and cafes, or take advantage of the nearby Rouge Urban National Park - a serene retreat that blends the best of city and nature living. Commuters will appreciate the easy access to TTC Transit and Highway 401, making travel across the GTA a breeze. Complete with one parking space.Designed with care and built for comfort, this home is an ideal match for young professionals or students seeking a fresh start in a beautifully built, brand-new community. Experience life where contemporary living meets everyday convenience - your story begins hereat the Narrative Condos. (id:60365)
Basement - 1776 Finkle Drive
Oshawa, Ontario
Brand new Walk-Out, Legal Basement Apartment whch is very spacious. It has 3 Bedrooms, Living, Dining room, 2 Full Bathrooms, Separate Laundry and Storage. Brand New High-end Stainless Steel Appliances have been installed recently including Large French Doors Fridge with Ice-maker, LG Stove and LG Washer and Dryer. Located in the Prime Area of North Oshawa. Close to all amenities, Bus Stop, Grocery Stores, Schools, etc. Tenant to pay 35% of Utilities. (id:60365)
317 - 286 Main Street
Toronto, Ontario
Experience contemporary living in this 1 year new 3-bedroom, 2-bath corner unit featuring a rare, oversized terrace with a gas line, perfect for outdoor dining and entertaining. Bright and spacious with clear, unobstructed northwest views, this suite offers an open-concept layout with premium finishes throughout. The primary bedroom includes a spa-inspired ensuite, while every room enjoys natural light. Includes a premium parking spot. Ideally located in one of Toronto's most connected neighborhoods steps to Main Street Station, Danforth GO, streetcar access, and shops and cafes along Danforth Avenue. Minutes to The Beaches, Woodbine Park, and Taylor Creek Trail. Enjoy modern living with convenience, green spaces, and vibrant community all at your doorstep. (id:60365)
809 - 36 Lee Centre Drive
Toronto, Ontario
Welcome to 36 Lee Centre Drive, a beautifully maintained, move-in-ready condo featuring one of the most sought-after split 2-bedroom layouts with no wasted space. Wall-to-wall windows fill the suite with natural light and offer unobstructed south-facing views overlooking a tranquil park-providing the perfect blend of city living and peaceful surroundings. The open-concept living and dining area is ideal for both everyday living and entertaining. The contemporary kitchen includes a breakfast bar, oversized pantry, and abundant cabinetry for added convenience. This unit also includes one parking space and an exclusive-use locker. Residents enjoy a full suite of resort-style amenities, including a 24/7 concierge, indoor pool, fully equipped gym, sauna, rooftop patio with BBQ area, party room, guest suites, bicycle storage, and library. Prime location just minutes from Scarborough Town Centre, Walmart, TTC, Hwy 401, grocery stores, top-rated schools, and the University of Toronto Scarborough. (id:60365)

