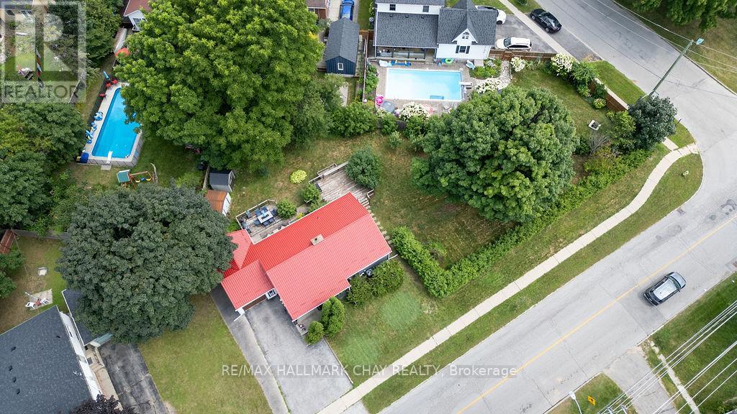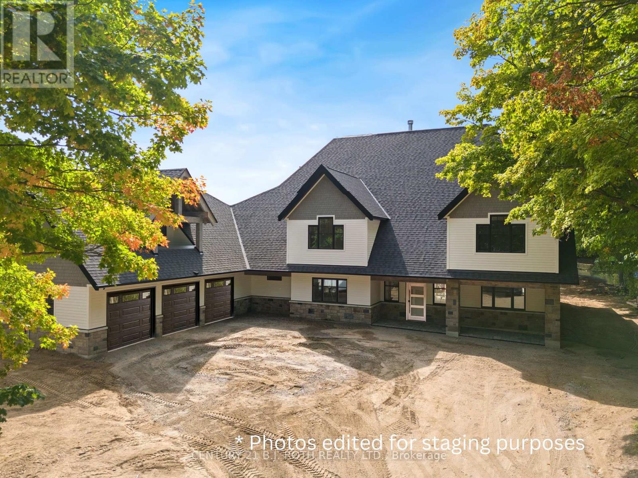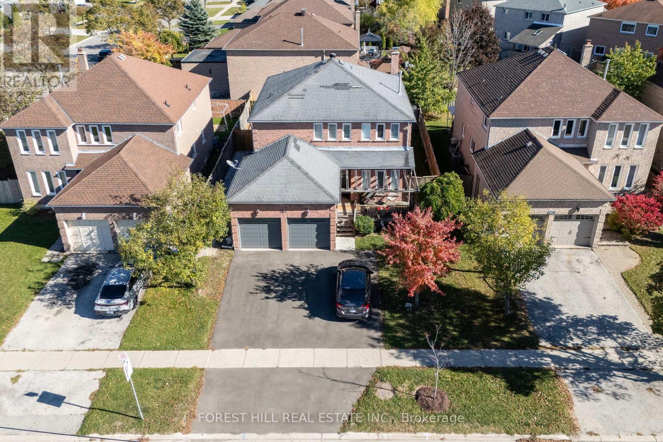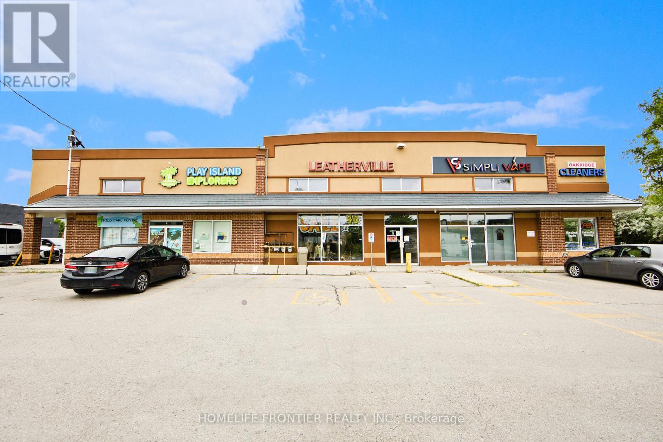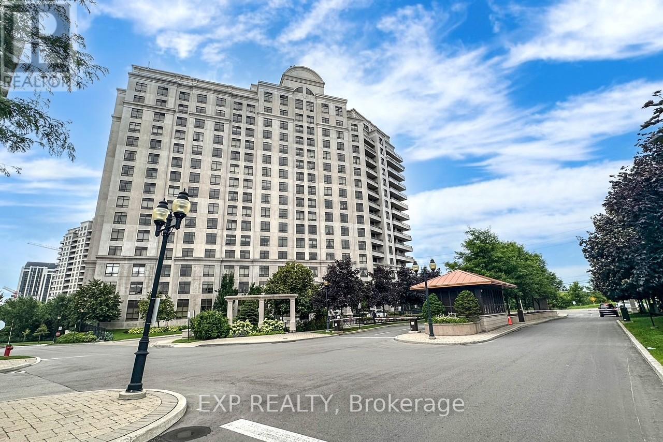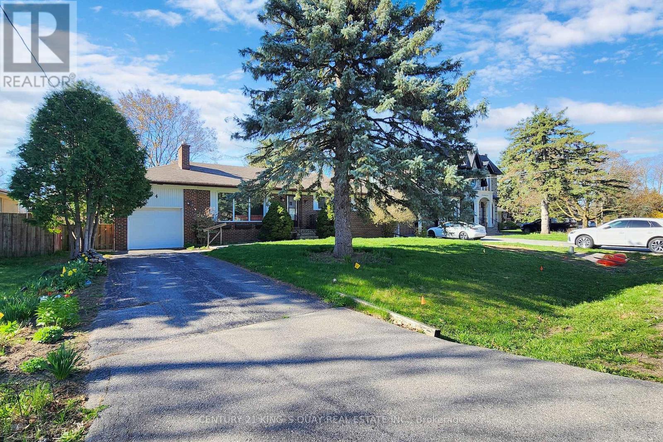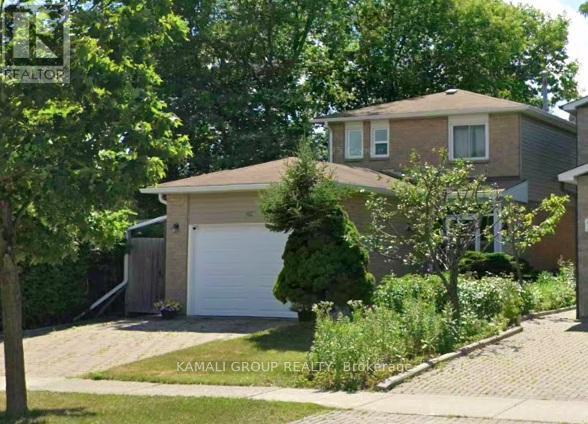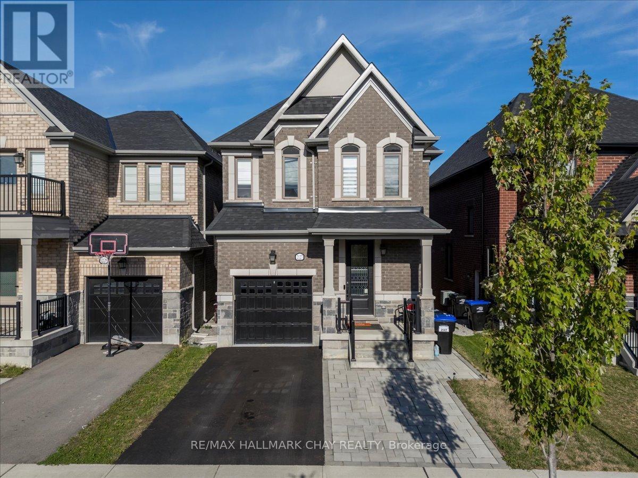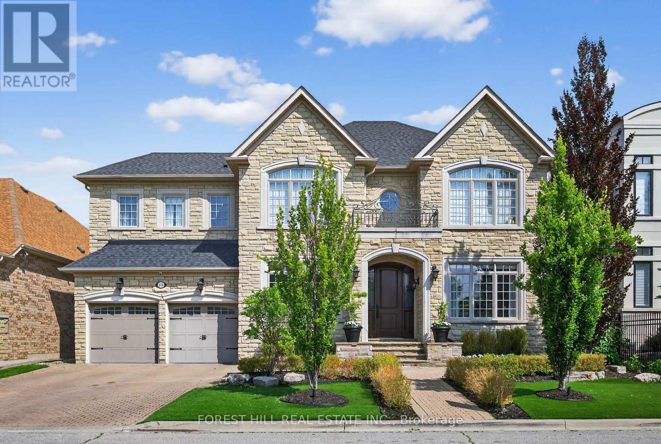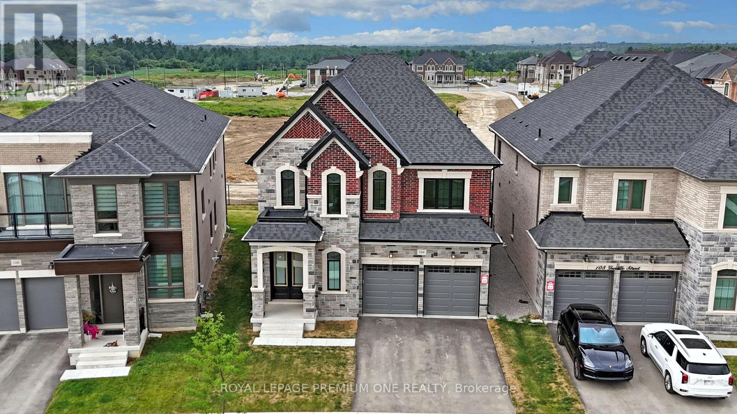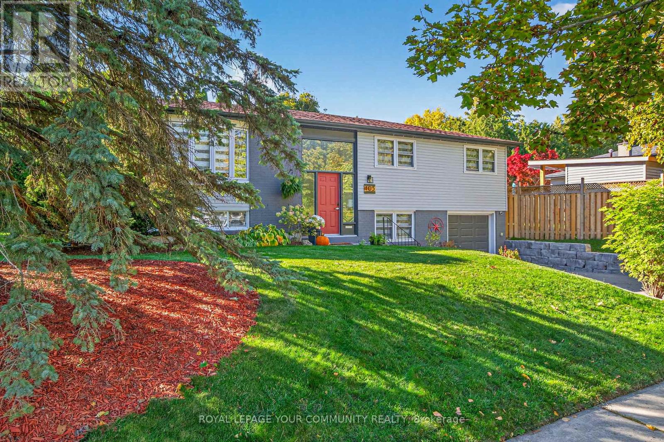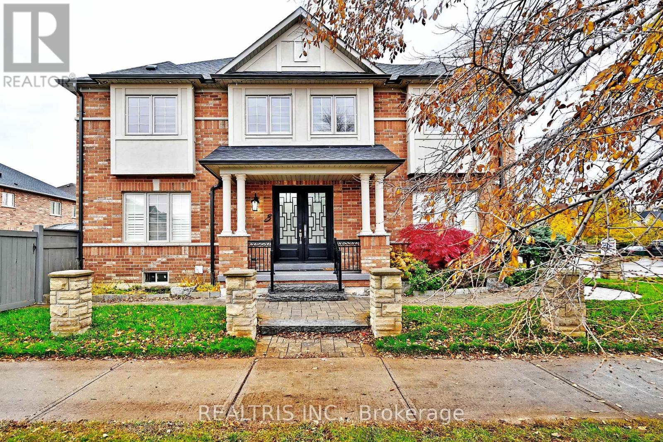325 Innisfil Street
Barrie, Ontario
Motivated Seller, open to negotiate. This is a fantastic opportunity to purchase and hold until City of Barrie has final approvals on their re-zoning of the City. This property has new potential of UT (Urban Transition) zoning which will allow up to a 12 story structure. Current zoning allows for 3 units - RM2 SP303. House has new steel roof with lifetime transferable warranty, new front and rear steel man-doors on garage. Two bedrooms upstairs with kitchen and bath, Downstairs has 1 bedroom, kitchen and bath. Parking for 3 cars. Great location with Hwy 400 access, GO Train, public transit, and proximity to the vibrant Barrie waterfront with all of it's activities and amenities. There is current and future value here, don't hesitate to book your showing to view this great opportunity! (id:60365)
3588 13 Line N
Oro-Medonte, Ontario
MUST BE SEEN: Exquisite 5500+ square foot custom-built luxury modern farmhouse home with panoramic country views. This home is filled with thoughtful details and offers a feeling that needs to be experienced in person. Top features: Private moonroof patio wired for hot tub, gas line for fire table, and panoramic views, two master bedroom suites including main-floor primary suite with gas fireplace, two- storey genuine limestone wood-burning fireplace with live-edge mantel, massive kitchen with 10 ft showstopper island showcasing waterfall-tiered quartz countertops and gas range, stunning natural hickory hardwood flooring, extra deep 3-car garage, and a large loft space with separate entrance with excellent potential for a studio, home office, or guest suite. Don't miss the opportunity to make this exceptional property your own! (id:60365)
Lower - 181 Johnson Street
Barrie, Ontario
This beautifully renovated 1200 SQ.FT. - 2-bedroom, 1-bath suite with parking is tucked within an executive home in Barrie's desirable North end. Bright, modern, and thoughtfully designed, it's ideal for a professional couple or duo seeking style and convenience. Enjoy the perfect location- close to RVH, Georgian College, parks, shopping, and all amenities. Featuring your own private entrance, in-suite laundry, and inviting private outdoor space, this legal unit offers comfort and privacy in one beautiful package. Water and Gas included in rent- Tenant pays hydro which is very minimal. Bright, spacious, and move-in ready. This one's a beauty - don't miss it! * Triple A tenant, No Pets. 1 parking in driveway. (id:60365)
13390 Yonge Street
Richmond Hill, Ontario
Calling All Entrepreneur Business Owners! Prime Opportunity to Own a High Sales Volume & High Traffic (Next to Tim Hortons) Vape Shop For Sale in the Thriving City of Richmond Hill! Multiple Locations across the GTA. This Well Established Business has been in Operation for the past 5 Years occupying a strategic 1,100 sqfeet of Retail Space + a Big Basement Storage in Mature & Well Known Neighbourhood of Richmond Hill. This Successful Business Benefits from High Visibility (Prime Street Exposure) & Consistent Foot Traffic with STRONG Weekly, Monthly, & Yearly SALES. With the Same Dedicated Family Owners Since 2019 Who Are Now Planning Retirement. Continue the same Profitable Business or Start Your Own / Rebrand! Surrounded by well Established Supporting Businesses. (id:60365)
715 - 9235 Jane Street N
Vaughan, Ontario
Welcome To The Luxurious Bellaria Tower 2 Nestled On A Private Gated 20 Acre Park-Like Setting With Rivers & Walking Trails. *Prime Location!* In The Heart Of Vaughan Close To: Vaughan Subway, Transit, New Hospital, Vaughan Mills Mall, Hwy.400, Big Box Stores, Restaurants + More! Amazing Layout W/Recent Renovations: *New Laminate Floors *Approx 757 Sq. Unique layout with two like bedrooms dens *Granite Kitchen Counters *Prof. Painted! *Stainless Steel Appliances! *Owned Parking & Locker! (id:60365)
4 Honeybourne Crescent
Markham, Ontario
Renovated home in a Fabulous Location, Super convenient, Surrounded By Multi-Million Dollar custom-built homes!!! This Solid Brick Bungalow Sits on A Premium 68 X 161.1 Ft Lot (10,983 Sq.Ft). .privatecy w/no residents behind, recently renovated, Hardwood Flr throughout 1st, Potlights 1st & bmt, Fireplace in Living Room, Gorgeous kitchen w/ s/s appls, Dining Room o/look backyard, 3 Spacious Bedrooms features Closet, Separate Entry To Lower Level ~ Great Potential for In-Law Suite, Covered Interlock Patio Overlooks Huge backyard! Live Here Or Build Your Dream Home! (id:60365)
Main - 112 Kersey Crescent
Richmond Hill, Ontario
Renovated 2 Storey MAIN Unit With 3 Bedrooms, 2 Bathrooms + 2 Parking!! Hardwood Flooring Throughout, Open Concept Kitchen, Living and Dining Area with Walkout to Large Fenced Yard. Three Bedrooms Upstairs With Parquet Floor and Double Closets. Ensuite Laundry for Your Convenience. Beautiful Family Neighborhood! Close To VIVA/Richmond Hill and GO Transit, Minutes to HWYs 404 & 407. Close to All Amenities - No Frills, T&T, Coffee Shops & Restaurants. Shopping At Hillcrest Mall, Nearby Parks and Recreation. Mackenzie Health Hospital, Richmond Hill Centre for the Performing Arts, Places of Worship and Richmond Hill Public Library. (id:60365)
2127 Wilson Street
Innisfil, Ontario
Experience modern living in this stylish 3-bedroom detached home - perfect for corporate relocations or young professionals seeking an upscale rental in a quiet, convenient neighbourhood. Only four years new, this property features 9-foot smooth ceilings, hardwood floors, and a bright open-concept layout ideal for entertaining or relaxing after a busy day.The contemporary kitchen is equipped with quartz countertops, stainless steel appliances, a herringbone backsplash, and a spacious island for casual dining. The Great Room offers a warm, elegant atmosphere with a modern fireplace and large windows that fill the home with natural light. Step outside to a private, fully fenced backyard with a large deck - great for unwinding or weekend gatherings.Upstairs, the primary suite provides a walk-in closet and spa-like ensuite, while two additional bedrooms offer flexible space for guests or a home office. Conveniently located near major commuter routes, shopping, and everyday amenities, this home offers a balance of comfort, style, and practicality. Fully furnished option available- inquire for more details. (id:60365)
110 Cook's Mill Crescent
Vaughan, Ontario
Welcome to 110 Cook Mill Crescent an extraordinary residence nestled on the most sought-after street in the entire Valleys of Thornhill, one of Vaughan's most prestigious neighbourhoods. This stunning home offers a rare 60-foot frontage overlooking a tranquil pond, delivering total privacy and unmatched curb appeal in a truly elite setting. Boasting 4+2 bedrooms and 6.5 bathrooms, the home features complete customization and designer finishes throughout. A spectacular custom kitchen, completed in 2023, is equipped with top-of-the-line stainless steel appliances, a large island, and a stylish butlers pantry perfect for both everyday living and entertaining. All bathrooms have also been recently renovated with luxurious, high-end finishes. The main floor showcases rich hardwood floors, coffered ceilings, crown mouldings, wainscoting, and intricate custom millwork. The formal living and dining areas include a custom bar, while the spacious family room highlighted by a fireplace and custom media unit opens directly to your own private backyard oasis. Step outside to a resort-style retreat featuring a saltwater pool with a spillover hot tub, composite deck, beautifully landscaped gardens, a heated cabana, and mature trees offering complete privacy and tranquility. Upstairs, the oversized primary suite offers a luxurious ensuite and a spacious walk-in closet that can easily be converted into a fifth bedroom. The finished basement is a dream recreation space for families, including a custom wood and stone wet bar, a large rec room, two additional bedrooms, and an incredible sports and gaming playroom where kids can enjoy endless fun. The heated three-car tandem garage also features a private staircase with direct access to the basement, adding convenience and versatility.110 Cook Mill Crescent is a true masterpiece offering the perfect blend of luxury, privacy, and modern living in Vaughan's most coveted community. (id:60365)
104 Greville Street
Vaughan, Ontario
Welcome to 104 Greville Street, A Rare Luxury Offering in Vaughan. Discover refined living at its finest in this just one-year new executive residence, ideally situated on a premium lot with no rear neighbors. Boasting over 3,600 sq. ft. of luxurious living space above grade, this exquisite home lies just minutes from the heart of the Village of Kleinburg, one of Vaughan's most sought-after communities. Designed with a perfect blend of sophistication and functionality, this home features: Soaring 10 ft ceilings on the main floor and 9 ft ceilings on both the second level and basement- - A chef-inspired kitchen with a grand centre island, built-in Sub-Zero and Wolf appliances, and a 6-burner gas stove- A rare and ideal multi-generational layout with two expansive primary suites. Hardwood flooring throughout main and second floors, Upscale finishes including elegant metal picket railings, coffered and waffle ceilings, and a stunning gas fireplace. - An oversized, upgraded deck perfect for summer entertaining. Wiring for 12 built-in speakers for a seamless smart-home audio experience. Thoughtfully curated with countless high-end upgrades, this property offers exceptional comfort and style for discerning buyers. Please refer to the attached feature sheet for a full list of enhancements. This is a rare opportunity to own a truly premium home in one of Vaughan's most prestigious new neighbourhoods. A flexible fifth room offers the perfect space for a fifth bedroom, home office, nursery, or cozy media room. Your forever home awaits. (id:60365)
105 Orchard Heights Boulevard
Aurora, Ontario
Beautifully Renovated Raised Ranch in Prime Aurora Location Welcome to this fully renovated 4-bedroom, 3-bathroom raised ranch on a generous 110' x 75/ corner lot, offering modern comfort, efficiency, and thoughtful design throughout. From the moment you step inside, you'll appreciate the open-concept layout, stylish finishes, and attention to detail that make this home truly move-in ready. The heart of the home is the chef-inspired kitchen featuring an impressive 11l-foot island, all-new stainless steel appliances, and abundant storage. The bright dining and living areas flow seamlessly to a 32-foot rear deck, perfect for entertaining or relaxing outdoors. Both main bathrooms feature heated floors, while in-ceiling speakers throughout enhance everyday living. Recent updates include full re-insulation, whole-home water filtration and softening systems (2023) , and owned furnace and A/C (replaced 2012, serviced regularly). The attached heated garage and a 16' x 16' heated workshop/patio combination-equipped with 40-amp service and internet connectivity-offer endless flexibility for hobbies, work, or storage. Exterior improvements include a repaved driveway (2018) and new retaining wall (2020). The large side yard with mature gardens provides privacy and space to unwind. Located in a family-friendly pocket of Aurora close to top-rated schools, parks, trails, and amenities, this home blends small-town charm with modern convenience. Beautifully updated, meticulously maintained, and designed for today's lifestyle-this home is Aurora living at its finest. (id:60365)
3 Ida Jane Grove
Whitchurch-Stouffville, Ontario
Welcome to 3 Ida Jane Grove - where modern design meets timeless comfort in the heart of Stouffville.Completely transformed with high-end finishes and thoughtful upgrades, this stunning two-storey detached home offers a fresh take on luxury living. From the moment you step inside, you'll be greeted by an open, airy layout filled with natural light and elegant design details. The main floor features wide-plank hardwood floors, sleek custom cabinetry, and a designer kitchen that's both functional and beautiful - perfect for family meals or entertaining in style. The spacious living and dining areas flow seamlessly, creating a warm and inviting atmosphere for gatherings large or small.Upstairs, the primary suite feels like a private retreat, complete with a walk-in closet and a spa-inspired ensuite featuring a freestanding tub and glass shower. Each additional bedroom is generously sized, with its own access to a modern bathroom, offering comfort and privacy for every family member.The fully finished basement apartment offers a two-bedroom suite with a full bath, kitchen, living area, and separate laundry facilities. Perfect for supplementary income for first time home buyers, move-up buyers and investors. Outside, the beautifully landscaped yard provides the perfect space to relax or host great evenings. Located on a quiet, family-friendly street, this home offers the best of Stouffville - top-rated schools, parks, and trails just steps away, with boutique shops, dining, and the GO Train all nearby. With its blend of sophisticated updates, quality craftsmanship, and unbeatable location, 3 Ida Jane Grove is move-in ready and made to impress.Come see why this home stands out - where every detail has been elevated, and every space feels like home! (id:60365)

