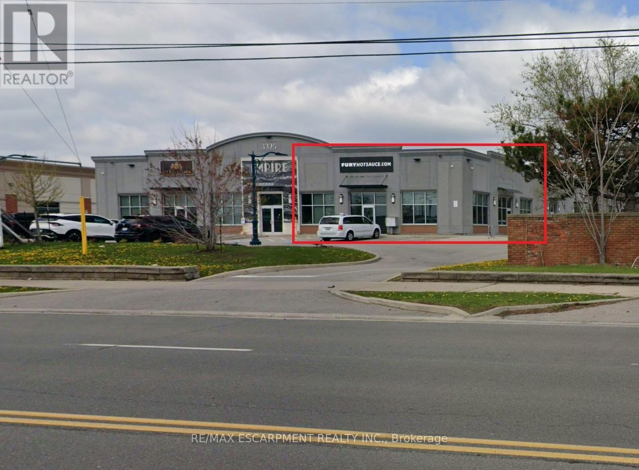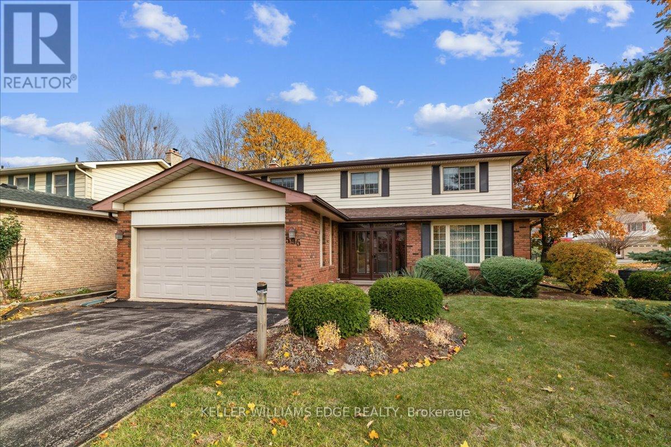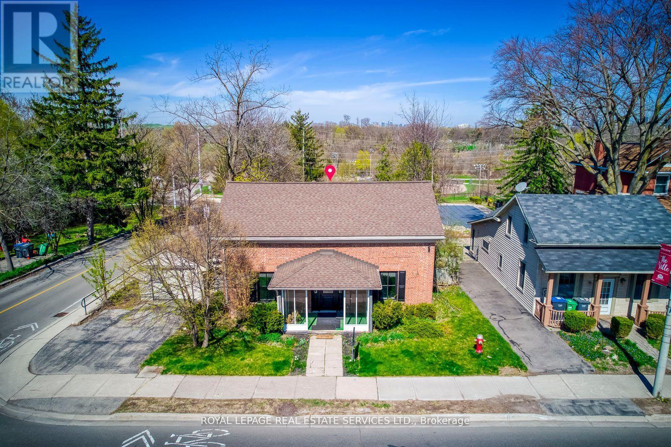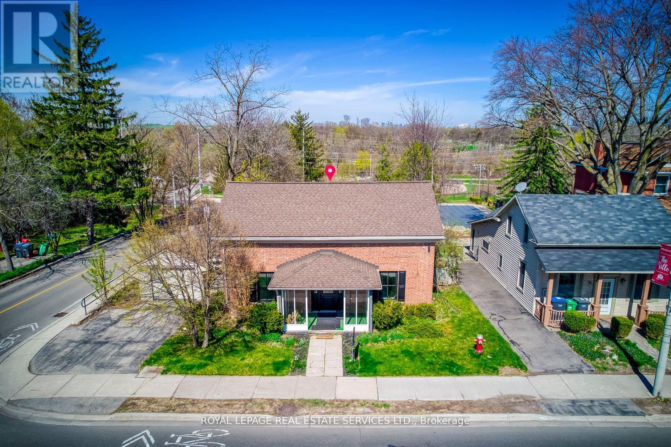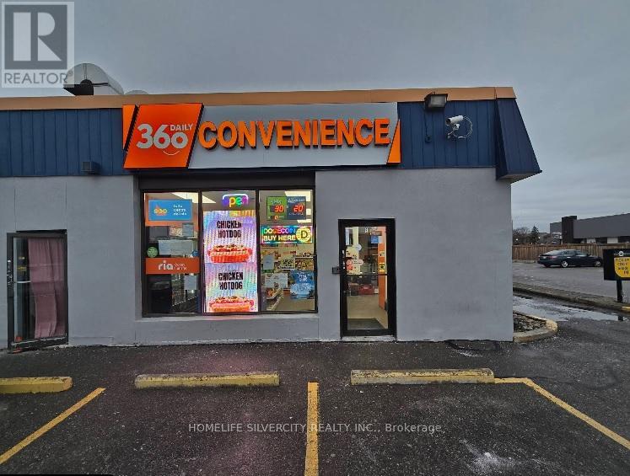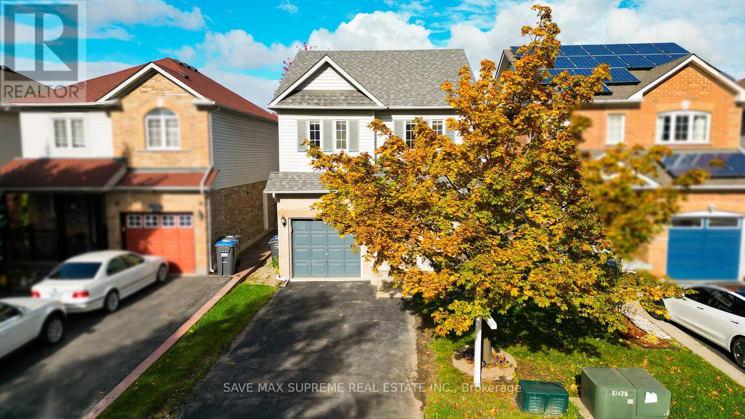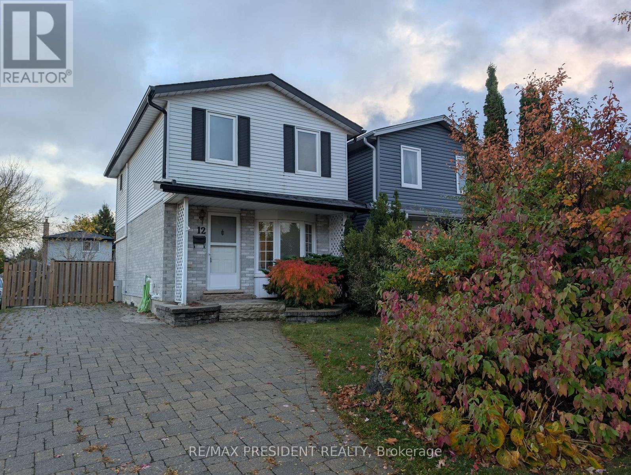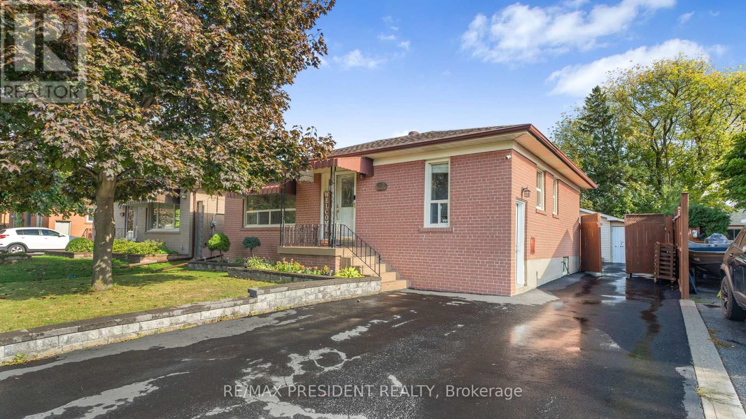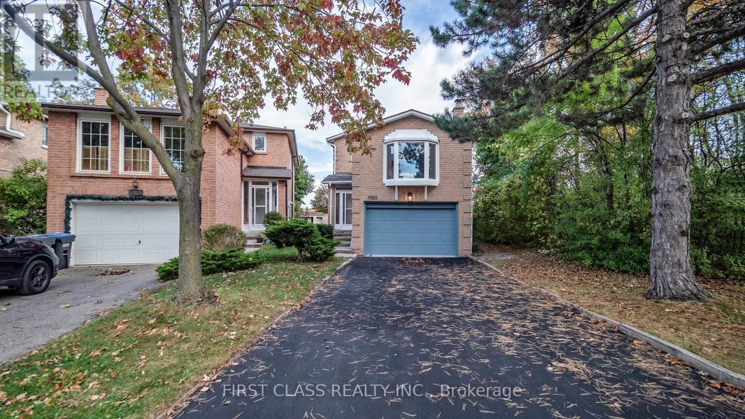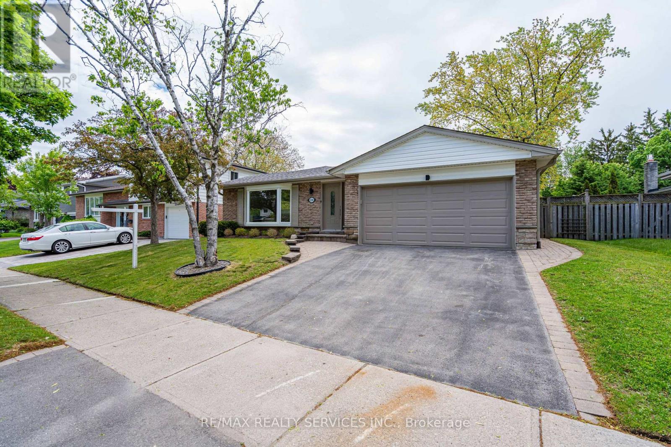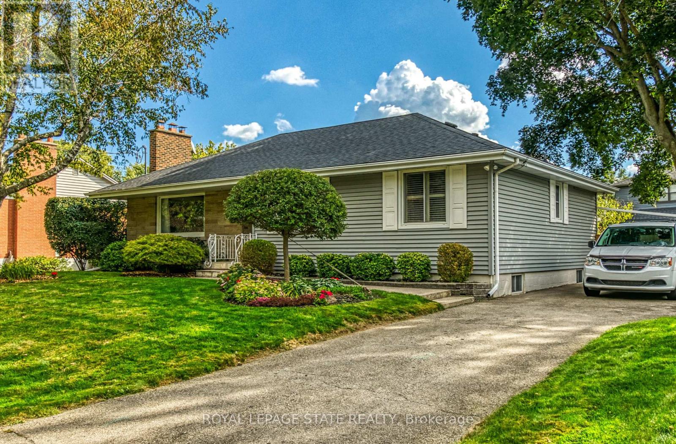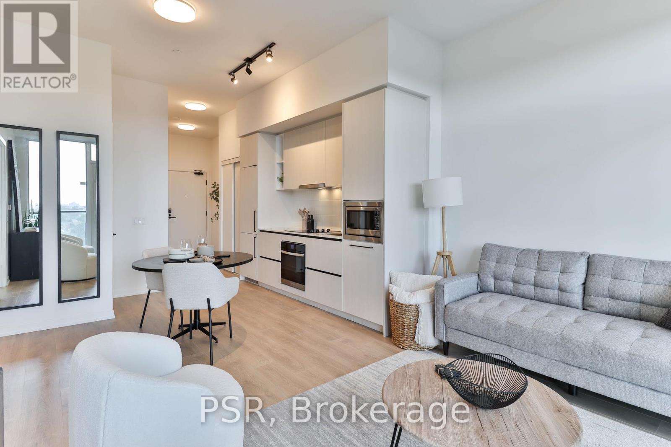1 - 3325 Harvester Road
Burlington, Ontario
Great flex space/office for creative, collaborative work. The Empire is a modern, open concept office/flex use building with 18 foot ceilings, beautiful polished floors and tons of natural light. This unit that nice windows for great, natural light, its own kitchenette, washroom and exterior & interior corridor entry door. Turn-key, move-in-ready space plus some great common areas including a terrific rooftop breakout room with kitchen and outdoor patio, elevator and wheelchair accessible washrooms. Conveniently located on Harvester with easy access to public transit, highways, ample parking and separate entrance for ease of access or curbside pick-up.TMI includes HVAC coverage and Major Expense coverage for a total estimated TMI of $8.62 (2025) = worry free tenancy. Tenant pays separately metered utilities. (id:60365)
595 Barons Court
Burlington, Ontario
Welcome to this charming 4-bedroom detached home, tucked away on a sought-after, quiet, and family-friendly court in Central Burlington. This well-maintained Kastelic-built offers a functional layout with spacious rooms, a cozy fireplace, and a fully fenced backyard-perfect for relaxing or entertaining. The finished basement provides plenty of storage and additional living space. Ideally located right across from Central Park, you'll have easy access to the senior centre, library, tennis and pickleball courts, curling club, and arena-everything you need for an active lifestyle. This is a wonderful opportunity to settle into a mature neighbourhood close to schools, parks, and all amenities. Lot size as per MPAC and GeoWarehouse. Survey available upon request. Funace & A/C 2020, Stove & DW 2022 (id:60365)
317 Queen Street S
Mississauga, Ontario
Great Opportunity for Investment/Live/Work Property Located at the Corner of Queens St S & Church St in Famous Destination Olde Village of Streetsville. Residence with Commercial Unit, Zoning R3 with Permit Issued on 2002-09-05 for Private Office within Single Family Dwelling (No Employees) Described as Commercial Office - Single User. Classic Georgian Centre Hall Style - Known as the McKeith Home Built in 1852 and it is Designated Under the Terms of the Ontario Heritage Act as Part of the Streetsville Heritage Conservation District, Refer to Heritage Impact Assessment on File. Potential to Convert Entire Home to Commercial Office Space, Proposed Sketch for Additional Parking is on File. See Sketch of Former Kitchen, Now a Blank Slate for Your Dream Kitchen. Newly Renovated Interior, Generous Size Principal Rooms, 2218 sq ft of Living Space. Was Used as a Chiropractor Clinic, Great Street Exposure. Backs onto Green Space and the Credit River Ravine, Gentle Slope with Panoramic View. Newly Renovated Interior, Carpet Free. Updated Furnace & Owned Hot Water Tank in 2017. Washer & Dryer. New Gas Fireplace in Living Room. Attachments: Survey, Pre-Listing Inspection Report, Heritage Impact Assessment Report, Letter from Streetsville Heritage Conservation with FAQ for Future Potential, 2024 Tax Bill, Letter from Credit Valley Conseration Authority, Floor Plan Garden Suite (Independent Building) or Addition to the Main Building with Number of Additional Parking in the Back Yard Would be Possible. Also 100% Commercial Use Would be Possible upon City's Approval. (id:60365)
317 Queen Street S
Mississauga, Ontario
Presenting a rare opportunity in the sought-after Olde Village of Streetsville. This elegant 4-bedroom residence, designed in the classic Georgian Centre Hall style, occupies a prime corner lot at Queen Street South and Church Street. As a designated Heritage property, it exudes timeless character, now enhanced by a complete interior renovation. Offering 2238 square feet of meticulously updated living space, the home features a welcoming living room with a brand-new gas fireplace and flexible spaces perfect for a home office. Notably, the property currently holds an occupancy certificate suitable for a practitioner or professional office, offering immediate opportunities for business use (with option to revert to full residential). The property's allure extends outdoors to a serene backyard that gracefully slopes down to the picturesque Credit River ravine and adjacent green space, complete with a brand new deck that offers an exceptional setting for relaxation and enjoying the expansive river views. (id:60365)
9 - 168 Kennedy Road
Brampton, Ontario
Prime Location Next to Alectra Brampton office on Kennedy Road, ensuring high foot traffic and steady customer flow. Fully Equipped Cloud Kitchen Ready-to-use kitchen setup for food preparation and delivery services. AI-Powered High-End Oven Alto-Shaam Smokeless Vector Oven capable of cooking pizza, bread, and multiple bakery items with precision. High-End Equipment & Infrastructure Includes ovens, grills, deep fryers, exhaust system, and prep stations. Display & Ice Cream Fridges Well-maintained refrigeration units for beverages, dairy, and frozen treats. ATM Machines & Vape Store Additional revenue streams catering to a diverse customer base. Strong Daily Sales Lotto, Vapes, and Beer generate consistent daily revenue. High Beer Sales Well-stocked beer section with high demand from local customers. Good Lotto Sales Regular lottery ticket sales contribute to steady income. Expansion Potential Can scale into multiple cloud kitchens, a cafe, bakery, or even a multi-cuisine food hub. Close to 24/7 Laundry Ideal for attracting walk-in customers and late-night business. Endless Growth Opportunities Can be developed into a franchise model, catering business, or specialty food outlet. (id:60365)
74 Ridgemore Crescent
Brampton, Ontario
A beautifully updated, move-in ready detached home in the sought-after Fletcher's Meadow community.This bright and inviting 3-bedroom, 3-bath residence showcases modern renovations throughout, including fresh paint, new quartz countertops, and a stylish backsplash in the kitchen. The spacious main floor features gleaming hardwood floors and large windows that flood the home with natural light. Upstairs, the primary bedroom offers a generous walk-in closet and a 4-piece ensuite, while all three bedrooms are oversized and can comfortably accommodate king-size beds - perfect for families seeking space and comfort. The finished basement provides additional living area, ideal for a recreation room, home office, or gym. Located just minutes from parks, trails, schools, shopping, public transit, Cassie Campbell Recreation Centre, and Mount Pleasant GO Station, this home offers the perfect blend of modern upgrades, functionality, and everyday convenience. Don't miss the opportunity to own this beautifully maintained home in one of Brampton's most desirable neighbourhoods! (id:60365)
12 Hill Street
Halton Hills, Ontario
Welcome to 12 Hill Street in the charming community of Acton. Ideally located just off Main St N, this move-in-ready home offers convenient access to nearby amenities. Featuring a spacious, open-concept design, this home includes three bedrooms and modern updates throughout. The bright eat-in kitchen flows seamlessly into the dining area, while the generous living room opens to an oversized deck with a stylish gazebo-perfect for outdoor entertaining. The private backyard provides ample space for summer barbecues and relaxing gatherings. Upstairs, you'll find three comfortably sized bedrooms and a contemporary 4-piece bathroom. Efficient gas radiant heating ensures cozy warmth year-round. The finished basement offers a versatile rec room or home office with a gas fireplace, built-in bookshelves and plenty of storage, along with a convenient 2-piece bath. This home boasts numerous upgrades, including a new roof and windows (2019), a modern AC with heat pump (2020), Navien boiler, pot lights in the living area, and a recently renovated kitchen. See the upgrades list for the full list of upgrades. The oversized driveway provides parking for three vehicles. Located just minutes from the GO station, top-rated schools, shops, and Fairy Lake, this family-friendly neighborhood is the perfect starter home for young families or those seeking a home in a close knit community. Don't miss out-schedule your showing today! ** This is a linked property.** (id:60365)
163 Prince Charles Drive
Halton Hills, Ontario
Beautifully Updated 3+2 Bedroom, 3 Bathroom Bungalow with Insulated Double Car Garage!This stunning home offers a bright and functional main floor featuring 3 spacious bedrooms and 2 modern washrooms. The basement provides additional living space with 2 generous bedrooms, a new kitchen, full bathroom, and stylish Vinyl flooring perfect for extended family or guests. Enjoy the insulated double car garage with propane heat, ideal for a workshop, hobby space, or extra storage. The property also includes an additional storage shed, perfect for tools or landscaping equipment. The large backyard is ideal for entertaining and family gatherings. Conveniently located close to schools, parks, public transit, and all major amenities. A perfect place for your family to call home! (id:60365)
1180 Shagbark Crescent
Mississauga, Ontario
Welcome to 1180 Shagbark Crescent, A Perfect Place to Call Home. Boasting Approximately 2,000 Sq/Ft Of Elegantly Designed Living Space. Newly Renovation Includes Modern Kitchen, Brand New Stairs, Floorings, Fresh Paint, Designed Washroom. This Detached House Nestled On A Quiet, Family-friendly Street In The Desired Creditview Community Of Central Mississauga. Private Backyard With A Deck And Lush Greenery. Near To Top-rated Schools, UTM, Erindale GO, Deer Run Park And Shopping. ***Extras***: Renovation (2025), Roof (2019), Furnace (2020), Heat Pump (2023), Window (2016). Brand New Appliance [ S/S Stove, Fridge, Range Hood, Dryer ]. (id:60365)
2296 Devon Road
Oakville, Ontario
Welcome to this stunning, fully renovated 3-bedroom home tucked away in one of Oakvilles most sought-after and family-friendly neighbourhoods. Ideally located just steps from top-rated schools, including Oakville Trafalgar High School and Maplegrove Public School, this property offers the perfect blend of style, comfort, and convenience. Step inside to an inviting open-concept layout where modern design meets everyday functionality. The updated kitchen features new cabinets, elegant quartz countertops, and a stylish backsplash, With bright and spacious living and dining areas. The home includes three beautifully updated bathrooms and a fully finished lower level with a 3-piece bath ideal for a cozy family room, home office, or guest suite. other upgrades includes new flooring, the plumbing and wiring. The property also features a double garage and driveway parking for two additional cars, providing ample space for family and guests. Outside, enjoy your own private backyard retreat with a large inground pool surrounded by mature landscaping perfect for relaxing or entertaining. Located just minutes from Lake Ontario, scenic parks and trails, and Oakville's vibrant downtown shops and restaurants, this move-in-ready home offers the very best of South East Oakville living. Elegant, functional, and thoughtfully updated from top to bottom this is a home youll fall in love with. (id:60365)
1040 Cedar Avenue
Burlington, Ontario
This lovingly maintained bungalow in South Aldershot, Burlington, offers a fantastic layout with some hardwood floors and an inviting bonus family room addition featuring a cozy gas fireplace and beautiful built in cabinetry. Enjoy the elegance of California shutters throughout and the luxury of heated floors in the main bathroom. Step outside to a spacious yard with a covered patio, perfect for entertaining. A wood fireplace with a gas hook-up is also available, adding to the home's charm.This home boasts an ideal location in a lovely mature neighbourhood, that is just a short drive to the Hospital, Spencer Smith Park, with convenient highway access. Downtown Burlington, with its stunning Lake Ontario waterfront, upscale boutiques, diverse restaurants, and a vibrant arts scene including the Performing Arts Centre and Art Gallery, is also easily accessible. Plus, golf is also conveniently close by. This home has been well cared for. Some photos are virtually staged. (id:60365)
702 - 1285 Dupont Street
Toronto, Ontario
Welcome to This Beautifully Designed 1-Bedroom + Flex Suite! This thoughtfully laid-out unit offers one spacious bedroom, a versatile flex space that can serve as a second bedroom or home office, one modern bathroom, and a large private balcony. With functionality at its core, the space features floor-to-ceiling windows, large plank laminate flooring throughout, and a modern kitchen with integrated paneled appliances. Residents will enjoy access to over 22,000 square feet of top-tier world class amenities, including a rooftop pool, 24-hour concierge, a fully equipped fitness centre, a kids playroom, co-working lounge, theatre room, BBQ areas, fire pits, and much more. Located in a vibrant one-of-a-kind master-planned community with over 300,000 sq/ft of brand-new commercial/retail, a brand-new 8-acre park and an over 90,000 square foot brand new community centre currently under construction. You'll also appreciate the convenience of multiple TTC stops nearby, along with access to grocery stores, trendy restaurants and bars on Geary Avenue, and proximity to Bloor Street, The Junction, The Annex & Ossington. (id:60365)

