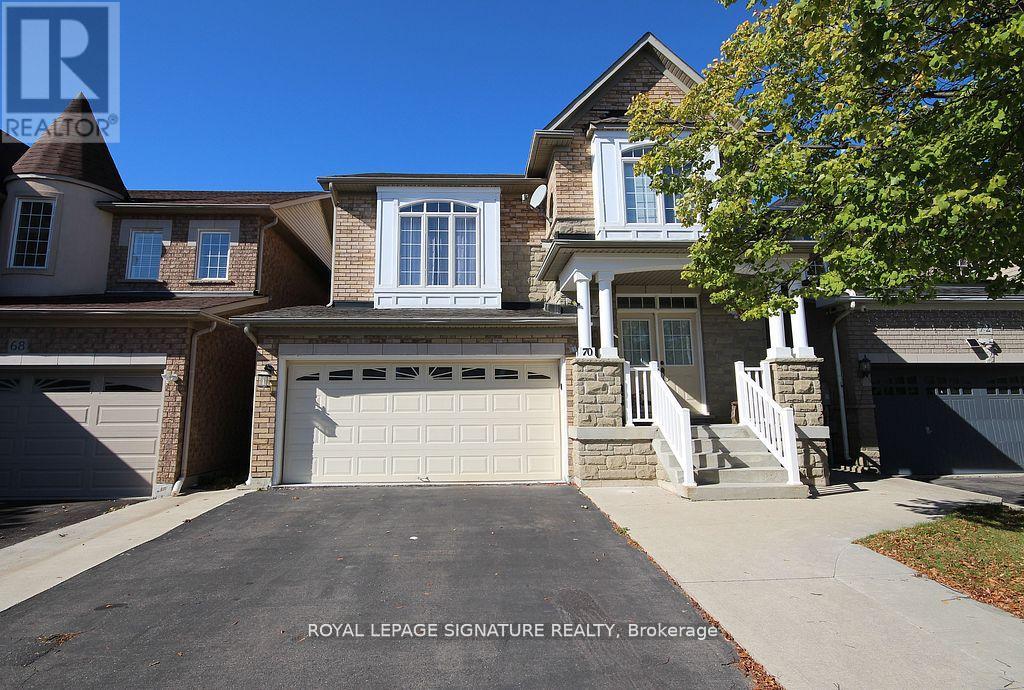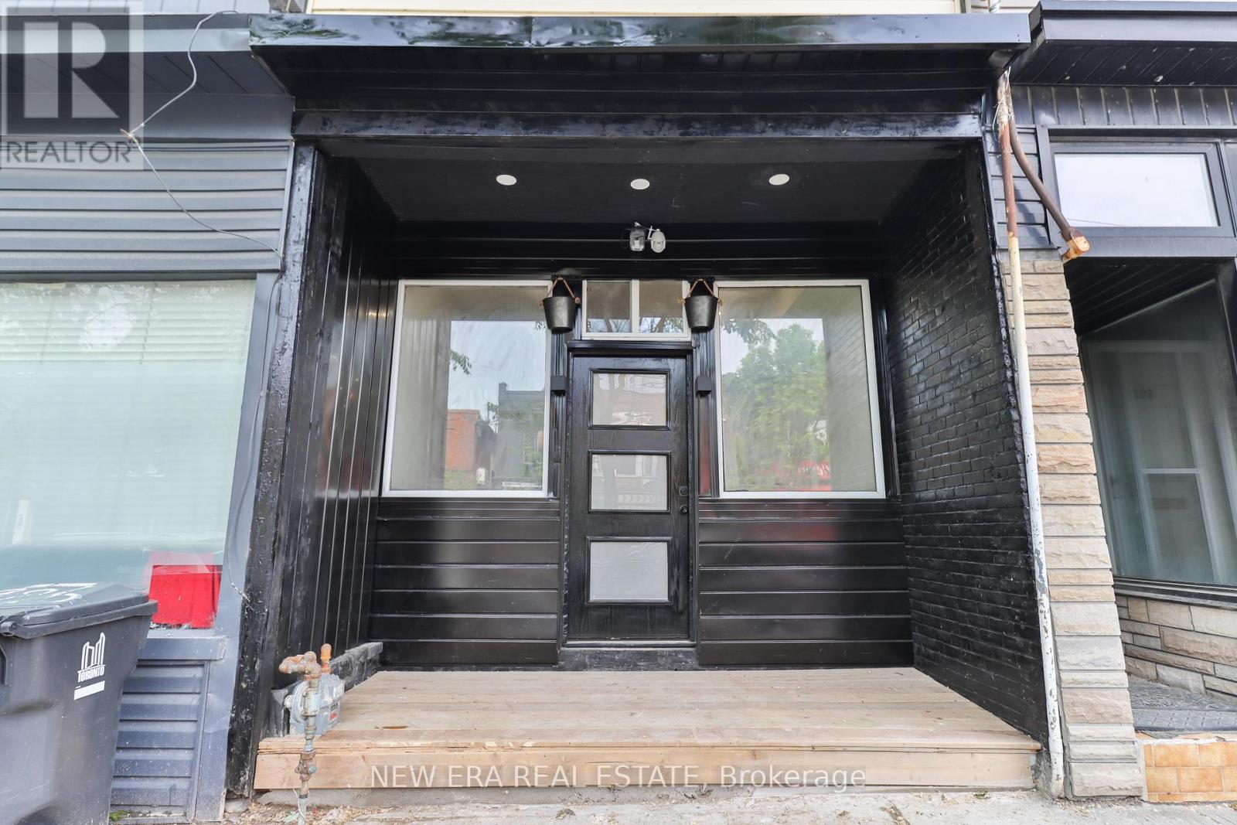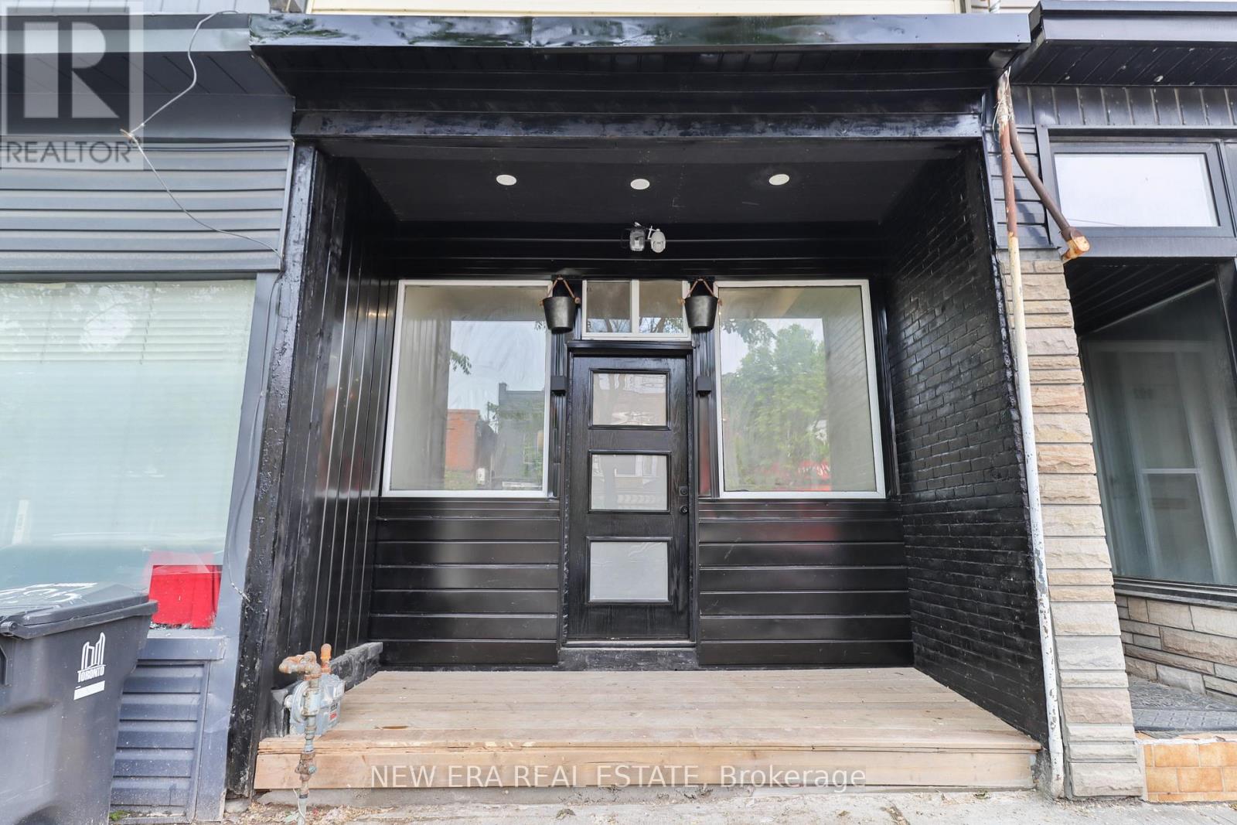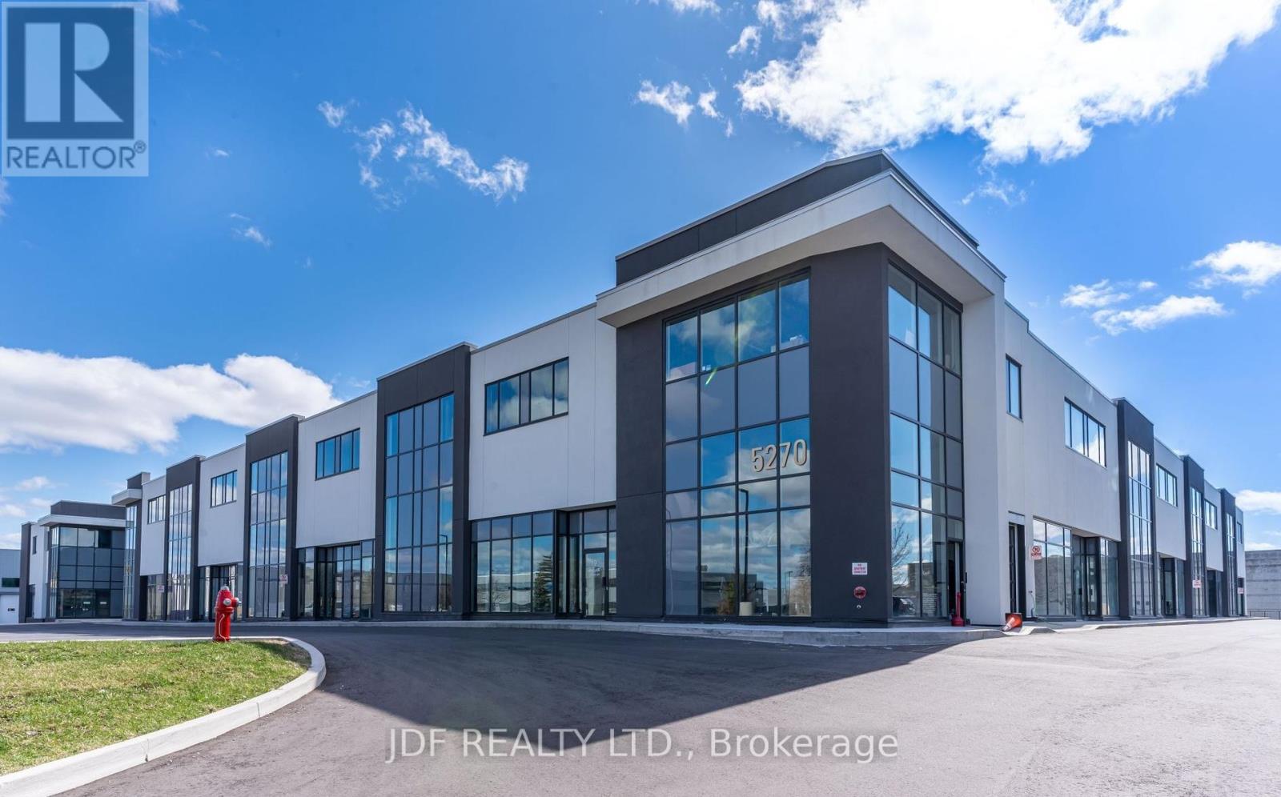Lower - 70 Penbridge Circle
Brampton, Ontario
Welcome to your immaculate and newly renovated legal apartment. Bring your pickiest clients. Laminate flooring (2024), Upgraded washroom tiles (2024), Bathroom Counters (2024), Upgraded Lighting (2024), New Dishwasher (2024), Kitchen Backsplash (2024), New Kitchen Faucet (2024),Freshly Painted (2024), Plumbing and Electrical upgraded (2024). One parking space available on drive. Private entrance on side of house with poured concrete walkway and ample lighting. Shared access to laundry. Close to all amenities, schools and Go Station. Trail system located right behind the home. (id:60365)
2108 - 3900 Confederation Parkway
Mississauga, Ontario
Stunning Brand New Apartment In Chic M City1! Versatile Layout With A Wall Separating Living/Kitchen And Sleep Area. Laminate Floors Throughout, Quartz Counters, And Built-In Stainless Steel Appliances In Kitchen, Oversized Balcony With A Lake View. Building Amenities: Outdoor Salt Water Pool, Gym, 24Hr Security, Skating Rink, Bbq Lounge, Party Room, Kids Play-zone Etc. Building Is Controlled Through 1Valet Smart App, Smart Lock. Steps To Square One! (id:60365)
990 Dovercourt Road
Toronto, Ontario
LOCATION! LOCATION! LOCATION! This recently renovated 3-bedroom freehold townhouse offers 1,326 sq ft of living space (as per MPAC). This versatile mixed-use property offers endless potential for both residential or commercial use (as permitted). Located in a vibrant neighborhood surrounded by popular restaurants, cafes, schools, and parks. Don't miss the opportunity to own a property that blends charm, flexibility, and a prime location (id:60365)
990 Dovercourt Road
Toronto, Ontario
LOCATION! LOCATION! LOCATION! This recently renovated 3-bedroom freehold townhouse offers 1,326 sq ft of living space (as per MPAC). This versatile mixed-use property offers endless potential for both residential or commercial use (as permitted). Located in a vibrant neighborhood surrounded by popular restaurants, cafes, schools, and parks. Don't miss the opportunity to own a property that blends charm, flexibility, and a prime location (id:60365)
501 - 160 Canon Jackson Drive
Toronto, Ontario
Spacious, Modern 1 Bed+Den Condo With Parking And Locker In A Boutique-Style Mid-Rise Building. Featuring One Bedroom And Enclosed Den What Could Serve As A Private Office Or Kids Room. Large Terrace With Unobstructed City Views. Kitchen With Centre Island, Quartz Countertops, Backsplash, Stainless Steel Appliances. Convenient Laundry In Washroom. Steps To TTC, Parks, Shops. Easy Access To 401 **Parking And Locker Included! (id:60365)
1710 - 4850 Glen Erin Drive
Mississauga, Ontario
Bluewing Model. Clean and freshly painted. 1 Bedroom + Den. Excellent location. Walking distance to Town Centre Mall for all your shopping. Cross the Street for Groceries, Restaurants, Coffee Shops, Banks. Great Schools, Enjoy Club Papillon, 2 Storey, 13000 Sqft of Recreation, Gym, 2 Party Rooms, Billiard Room. Indoor Pool, Sauna to enjoy all year round. Sun Deck with BBQs Facility. No need to pay for Club/Gym Membership. Entrance Gates and front desk concierge (id:60365)
Main - 1383 Lansdowne Avenue
Toronto, Ontario
Spacious main and lower level unit. The main floor offers a functional bright living room, dining area, and kitchen, complete with a convenient powder room. Downstairs, a sizable bedroom is complemented by a recreational space, laundry facilities, and a 4-piece bathroom. This unit features a separate entrance leading to the garden from the lower level and a communal storage room accessible from the kitchen, which also provides a walk-out to the garden. (id:60365)
40 Donald Stewart Road
Brampton, Ontario
Welcome to 40 Donald Stewart Rd-- A Stunning Freehold Townhome in Northwest Brampton! Discover this beautifully maintained 2-storey freehold townhome offering 3+1 bedrooms and 4 bathrooms, located in a newly developed, family-friendly community. This home combines comfort, style, and functionality, perfect for families or investors. Spacious Layout: 3 bright and well-sized bedrooms upstairs + a legally finished basement with a full kitchen, bathroom, and one bedroom ideal for extended family or rental income.Main Floor Convenience: Includes a full bathroom and a cozy family room with a fireplace, perfect for gatherings and relaxation. Modern Kitchen: Features a center island, breakfast area, and walkout to the backyard ideal for everyday living and entertaining. Primary Retreat: A large primary bedroom with a4-piece ensuite and walk-in closet. Bright and Airy: Hardwood floors throughout and large windows fill the home with natural light no carpet, making it low-maintenance and allergy-friendly. Finished Basement: Professionally completed with separate entrance potential, full kitchen, bathroom, and a spacious bedroom offering privacy and versatility. Prime Location: Minutes to Mount Pleasant GO Station, top-rated schools, scenic parks, shopping, and more! Whether you're a growing family or an investor, this home checks all the boxes comfort, convenience, and value. (id:60365)
16/17 - 5270 Solar Drive
Mississauga, Ontario
Prime Mississauga location. Located in one of the prestigious Business Parks In GTA. Minutes from 401 And 427 with public transportation at doorstep. Various amenities nearby. Close toPearson Airport. Great opportunity to lease two new and modern industrial units with 27 feet height. Open concept mezzanine. Each Unit comes with 1 oversized truck level door. Includes 1 allocated parking per unit. Additional parking First Come First Serve. Space Has Full HVAC & Distribution, AC throughout. Fully Sprinklered. E1 Zoning. Each unit approx. 3214 sq.ft which includes 1203 sq.ft of mezzanine. Combined Unit A116 & A117 total 6428 sq.ft. Units can be leased together or separate. This is a Net Lease, plus TMI. Clean uses only, NO Autobody uses allowed. (id:60365)
2 - 38 Penhurst Avenue
Toronto, Ontario
Stunning and bright three bedroom unit! Large layout that has been completely renovated from top to bottom. Featuring a new kitchen with quartz countertops, island, new floors, pot lights, new stainless steel appliances, tiled bathroom, en-suite laundry. In-unit temperature control with A.C. Separate deck in back yard, one parking space included. Close to Mimico Go, Lakeshore, San Remo Bakery, 24 hours bus lines, The Gardiner Expressway, and more! (id:60365)
1618 Dogwood Trail
Mississauga, Ontario
Stunning New Custom-Built Masterpiece! Luxurious 4+1 Bedrooms, 6 Bath Home, Boasts Elegance & Design. Over 5700 SF of Luxury Living Space plus 548 SF Garage, w/ Large Double Doors, That Comfortably Fits 3 Cars!! Open Concept Design, Sun-Filled Through Stunning Oversized Custom Windows. Executive Main Floor Office Overlooking the Front Yard. Gourmet Kitchen w/ High-End Chef Inspired Jenn Air RISE Series B/I Appliances, Quartz Countertops, Huge Double Waterfall Island w/Breakfast Bar, Sep Servery & Sep Dining Room. Mudroom Entrance From Garage, Featuring Custom Cabinetry and 2nd Washer & Dryer. Gorgeous White Hickory Hardwood Floors and Floating Staircase w/ Glass Railings. Pot Lights, Designer Fixtures, & Custom Closets Throughout. Grand Master Suite w/ 7pc Ensuite and His & Hers Sep Custom Closets. Spacious Bedrooms and Spa-Like Baths. Professionally Finished Basement w/Nanny Suite, Wine Cellar, Rec Room, Sep Theatre Room, & Walk-Out to The Backyard. Outdoor Oasis w/Pristine Landscaped Yard, 187 SF Cabana w/187 SF Loggia & Bathroom Rough In. Energy-Efficient Features & Smart Home Technology Roughed In. A Dream Home That Defines Upscale Living in a Desirable Neighborhood! Mineola Offers A Perfect Blend Of Natural Beauty, Excellent Schools, And Convenient Amenities, Making It Ideal For Families And Professionals. Top Schools Like Mineola Public And Kenollie Public Foster Strong Academics, While Nearby Parks, The Credit River, And Lake Ontario Provide Outdoor Enjoyment. Residents Have Quick Access To Port Credit Villages Restaurants And Shops, Square One For Shopping, And The Port Credit GO For Commuting To Toronto. With Its Serene Streets, Luxury Homes, And Strong Community, Mineola Combines Suburban Tranquility With Urban Convenience. Don't Miss The Opportunity To Make This Exceptional Property & Neighborhood, Your New Home! (id:60365)
634 Hyacinthe Boulevard
Mississauga, Ontario
Excellent opportunity for builders, renovators, investors, or those looking to create their dream home! This4-bedroom brick bungalow sits on a rarely available 75' x 174' lot, offering privacy and potential. Enjoy peaceful evenings in a quiet residential setting, while being just minutes to all the city has to offer. Conveniently located near top-rated schools, parks, Square One Shopping Mall, Sheridan College, the hospital, the & Central Library. Commuters will love the easy access to major highways (403, 401, 410, QEW, 407, and 427), with a short drive into Toronto, and close proximity to both the Dixie & Cooksville GO Stations, the future Hurontario LRT, and Pearson Airport. The existing home features a spacious layout and a basement with original separate entrance. Whether you choose to renovate, rent, or rebuild, this is a rare opportunity with endless potential in a highly desirable location. (id:60365)













