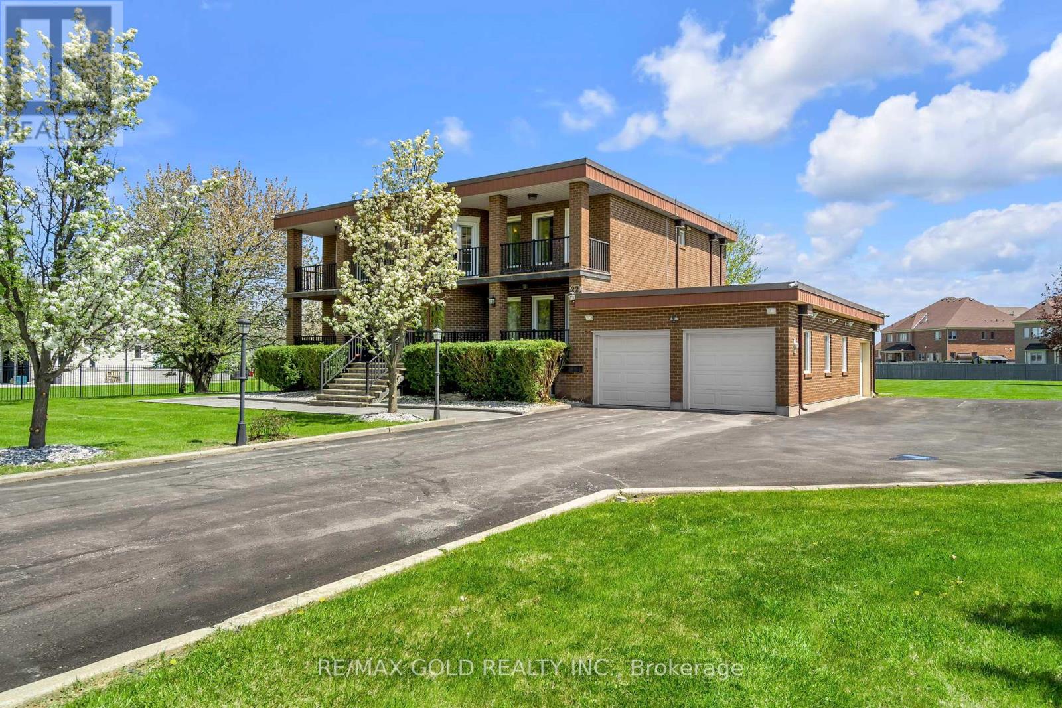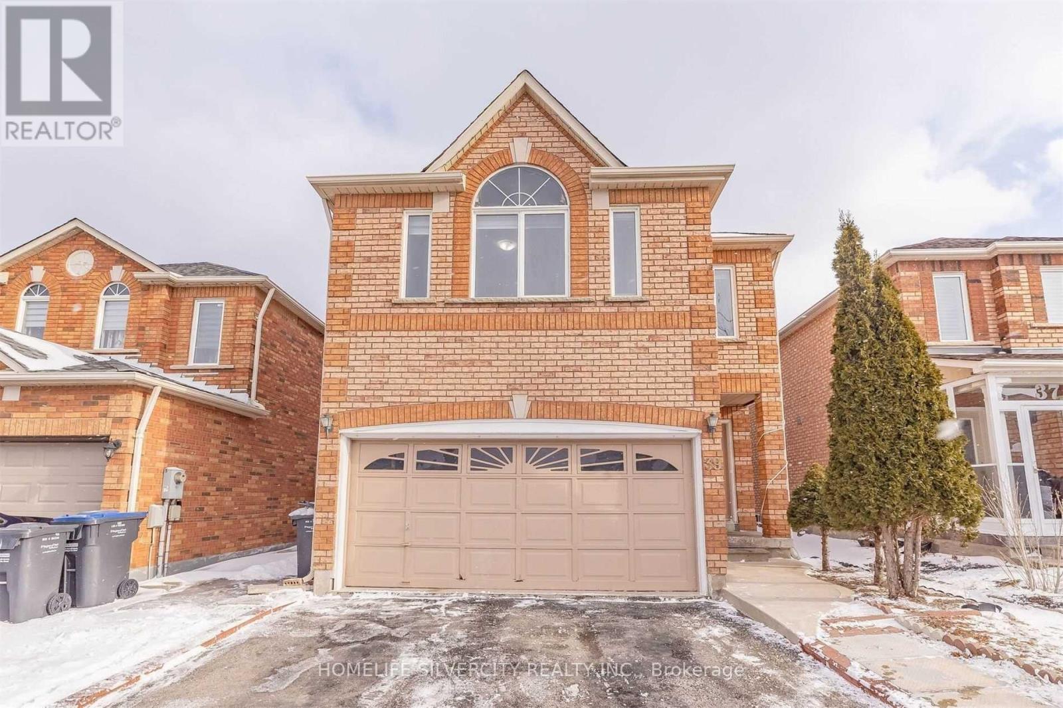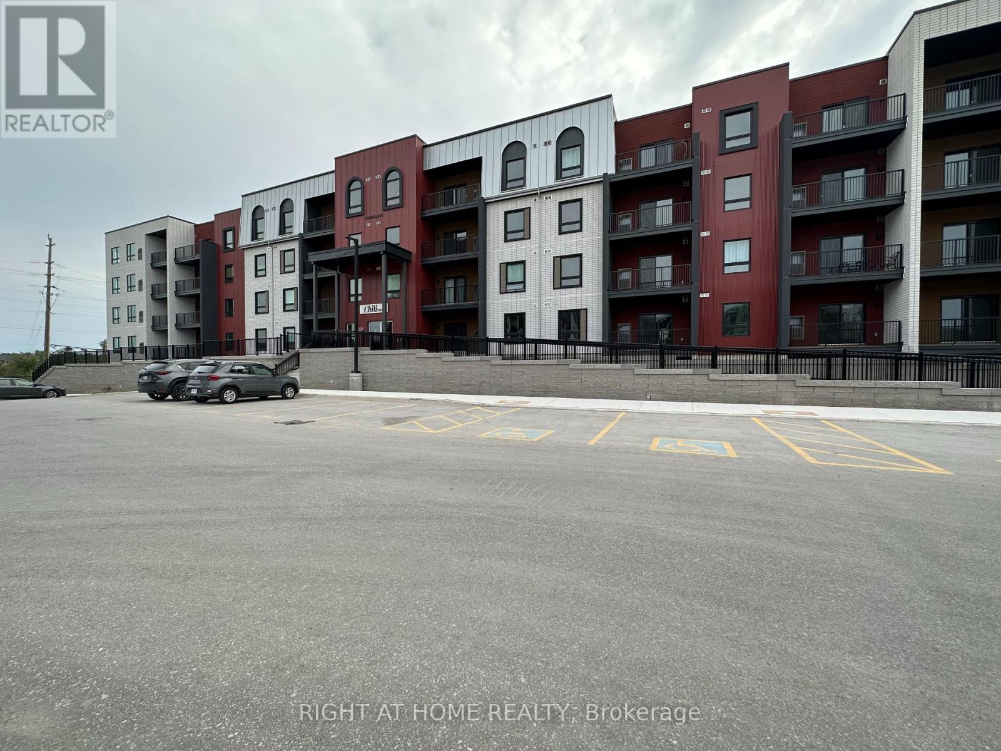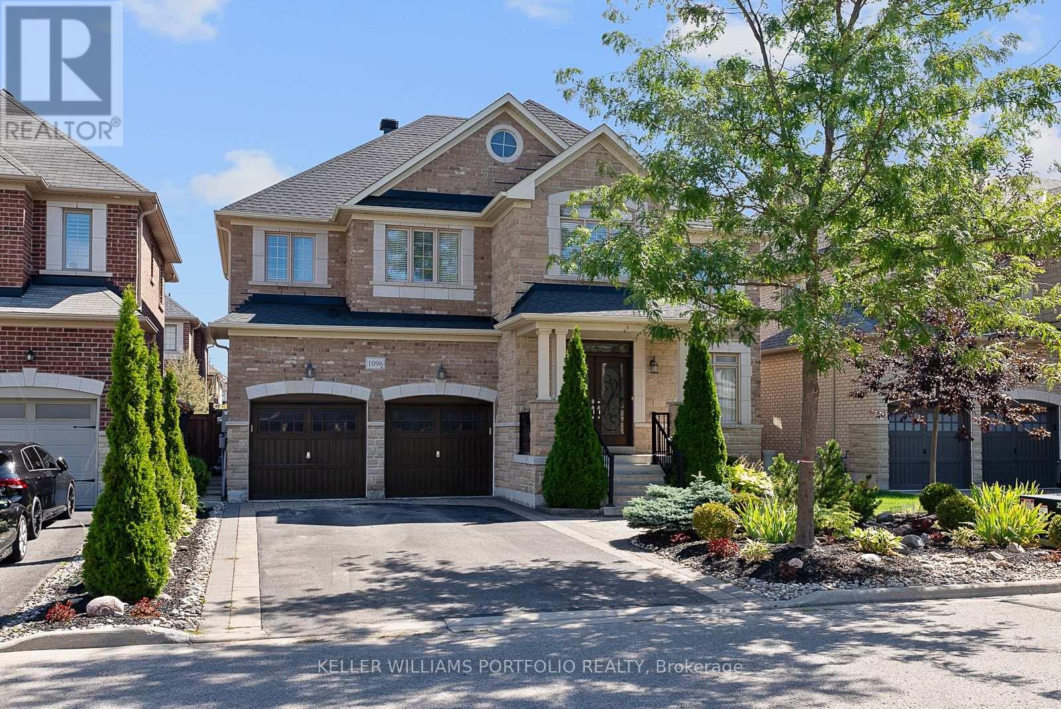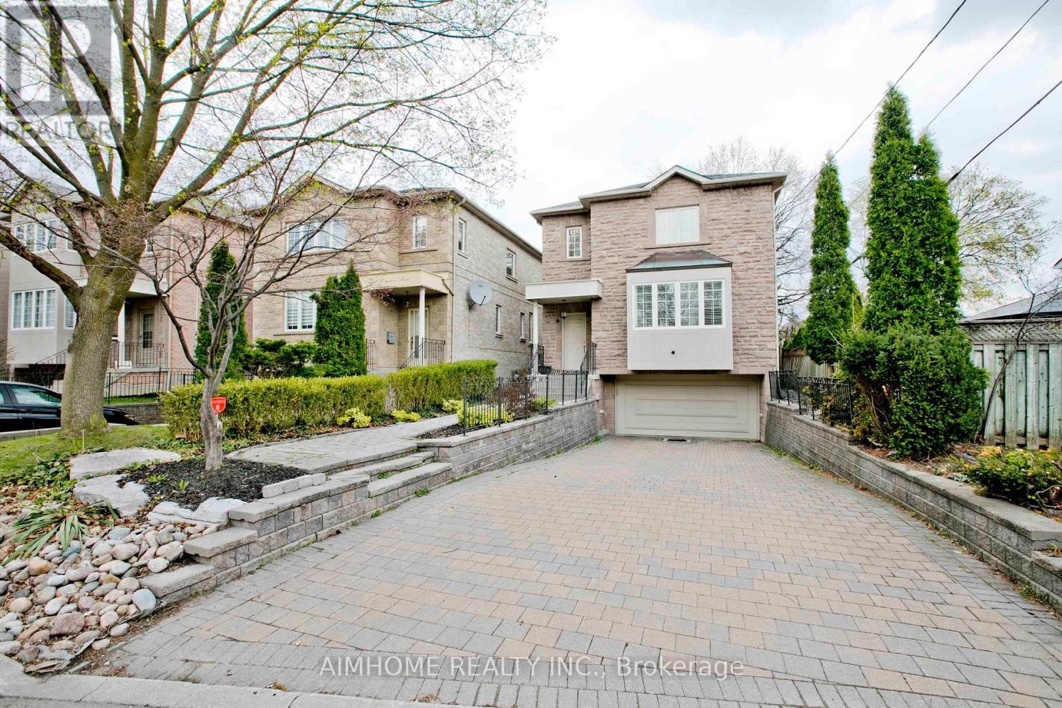3425 Oakglade Crescent
Mississauga, Ontario
Updated: Must See!!! New Listing Backsplit House Featuring Two Separate Entrances Leading to Upper and Lower Level Units: Upper Level Unit rent is $2800.00/Month and Lower Level unit rent is $1500.00/Month. Entire Property (Upper + Lower): $3,800 per month. The whole house with new paint along with new lighting fixtures: Upper Level Highlights:* Four spacious bedrooms* Two bathrooms (1x 4Pc 1x 3Pc)* Inviting living room with a bay window* The Fourth bedroom opens to the backyard with a sheltered area; lower Level Highlights:* Brand-new laminate flooring and new cabinets, Quartz countertop* A 3 Pc bathroom * The living/bedroom area with windows for plenty of natural light which creates a very cozy place to live. This property is located in a family-friendly neighborhood with mature trees; *** There is NO dishwasher at main floor and lower level. the washing machine and dryer are located in Garage for easy access from upper and lower level *** Laundry can be moved back to inside of basement per the requirement*** (id:60365)
22 Tortoise Court
Brampton, Ontario
Welcome to a rare opportunity to own a turn-key luxury estate home nestled on one of the most coveted, rarely available estate streets in the area where prestige meets privacy. Situated on a serene dead-end court and surrounded by multimillion-dollar homes, this extraordinary residence sits on a sprawling 2.1+ acre lot, offering both a move-in-ready dream and the potential to extend or build anew. Step inside and experience the epitome of upscale living with 4+1 spacious bedrooms and 8 luxurious bathrooms each bedroom boasting its own ensuite for unparalleled comfort and privacy. The chefs kitchen, at the core, is a culinary masterpiece, outfitted with high-end appliances and premium finishes, designed to inspire gourmet creations and unforgettable gatherings. The thoughtfully designed layout includes dual balconies on the second floor, offering tranquil views of the manicured grounds, and a straight chair lift for enhanced accessibility. The massive basement offers limitless possibilities with a large recreation/home theatre room and a separate full nanny suite, ideal for multi-generational living or guest accommodations. The exterior is equally impressive: a 20-car driveway and 3-car garage provide unmatched parking, no septic tank a rarity in estate homes adds further convenience and peace of mind. This is more than just a home its a legacy property in a location where homes rarely come to market. Whether you desire to settle into its current elegance or extend and customize, the possibilities are as grand as the estate itself. Don't miss your chance to own this extraordinary residence - where luxury, space, and location converge. (id:60365)
39 Summerdale Crescent
Brampton, Ontario
Beautiful Detached 4 Br Home With Spacious Bedrooms & Double Car Garage, All Brick,$$$ Spent!!!24*24 Porcelain Tiles, Quartz Counter Top In Powder Room And Washrooms & Kitchen, Pot Lights On Main Floor ,Oak Stairs, One Bedroom Basement With Side Entrance, Generous Walkout Deck In The Backyard For Retreat, 5 Min Drive To Mt Pleasant Go , Fortinos, Banks ,Ready To Move In & Enjoy. (id:60365)
314 - 1 Chef Lane
Barrie, Ontario
Spacious Condo, 1379 Sq. Ft., Located In Sought After South Barrie. Bright Corner Unit, Full Of Light With Spacious Open Concept **Biggest Size In The Building**. Modern Kitchen With Water Fall Quartz Island, Lots of Storage Area And Pantry. Balcony Overlooking Ravine View With Gas BBQ Outlet. Modern Bathrooms, One With Tub And One With Walk-In Shower With Glass Door. Corner Den With 2 Windows, Can Be Used As A Nice Bright Office or 3rd Bedroom. Oversized Laundry/Water Tank Room Suitable For Ironing Table. Conveniently Located Just Minutes From Go Station, Hwy 400, Schools And Shopping. (id:60365)
35 George Peach Avenue
Markham, Ontario
Spacious 2429 Sq Ft Almost Fully Furniture End Unit of freehold Townhouse, Direct Access Double Garage plus 2 covered driveway parkings(total 4), 9 FtCeiling On Main And 2nd Floor, Functional Layout With Big And Modern Kitchen connected to a board room ( can be breakfast area and/orfamily room). Walk in Pantry with lot of storages. Wide and big windows with two board patio doors look out to the huge terrace. Lot OfSunlight full of the house. Within the community you have park and big playground, small pond closing to the field. **EXTRAS** Minutes ToHwy 404, Costco, Home Depot, Canadian Tire, Banks, Supermarkets (Freshco & T&T), Farmer's Market, Richmond Green SportsCentre, Parks &Restaurants. Top rank schools. short walk to William Cantley Park (someone rank it the best) (id:60365)
1096 Sherman Brock Circle
Newmarket, Ontario
Exquisite 4 bedroom residence, nestled in the coveted Stonehaven neighborhood in Newmarket's Copper Hills Community. Boasting 4 bedrooms, including 2 primary bedrooms with ensuites, this home offers luxury and functionality. Home include an office space area. Open-Concept Family Room With Gas Fireplace. Modern kitchen w/ breakfast island. Landscaped lot. Enjoy wood floors throughout the house! Great location in a family friendly Neighbourhood close to Parks & Sports Fields, & easy Access To Highway 404. Must see! (id:60365)
1604 - 181 Sterling Road
Toronto, Ontario
Welcome to this brand new stunning large 3+1 bedroom, 3-bath suite with great view at House of Assembly in Sterling Junction! One of Toronto's most vibrant and creative neighbourhoods. Enjoy sweeping, jaw-dropping views of Lake Ontario from not one, not two, but three walk-outs to your private extra-wide balcony. Morning coffee, evening wine, or weekend hangouts its the perfect escape. This suite shines with open-concept design, soaring floor-to-ceiling windows, and a sleek modern kitchen featuring quartz countertops and built-in appliances. Every detail has been designed for style and comfort. Unbeatable Location- Step outside and youre just moments from everything: GO Bloor Station, the UP Express, TTC, the West Toronto Rail Path, plus endless local cafes, restaurants, and art galleries. Its the ultimate blend of connectivity and creativity. Amenities Galore Live the lifestyle you deserve with access to: Fully-equipped fitness centre + yoga studio, Rooftop terrace with BBQs & lounge zones, Co-working lounge for remote days, Dog run, kids play area, and more. Plus, this suite comes with one locker for extra storage and one parking space included! Vacant & Move-In Ready. This is your opportunity to live in this stylish, functional home in one of the city's most dynamic and walkable neighborhoods. (id:60365)
914 - 625 Sheppard Avenue E
Toronto, Ontario
Welcome to This Brand New, Never Lived In Studio Suite at "Bayview at The Village" By Canderel. This is the Best and Brightest Studio Layout In the Entire Building, Featuring Oversized Windows Bringing in An Abundance of Natural Sunlight, and a Huge L- Shaped Private Balcony w/ A Rare Unexposed East-Facing Exposure Offering Maximum Privacy. Enjoy a Smart, Functional Layout With Soaring 9-Foot Ceilings, a Modern Kitchen w/ Tons of Storage Space & Sleek Built-In Appliances and a 3-Piece Bathroom which Includes a Frameless Glass Shower. The Two Oversized Closets Provide Exceptional Storage Ensuring That Despite Being a Studio, Storage Space Is Not An Issue. Step Out Onto Your Spacious Balcony w/ Gas & Water Hookup - the Perfect Spot To Relax or Entertain. Located At Bayview & Sheppard, This Prime North York Address Puts Everything At Your Fingertips: Bayview Village Shopping Centre, Restaurants, Cafes, Grocery Stores, YMCA, and Just Steps To the Subway. Quick Access To Hwy 401, 404, and TTC Makes Commuting Effortless. Ideal For Professionals or Students Seeking a Bright, Spacious Studio With Modern Finishes, Exceptional Storage, and a Vibrant City Lifestyle. Immediate Occupancy Available. (id:60365)
401 Longmore Street
Toronto, Ontario
**High Ranking School Zone --Earl Haig Secondary School**Southwest Facing Spacious, Bright Cozy 4 Bedrooms HomeWith Fin. W/O Bsmt. Main Floor 9' Ceiling & Pot Lights. Newly Renovated ,Oak Staircase W/IronPickets & Large Window. Crown Moulding & Hardwood Flooring Thru-Out. Gourmet Kitchen W/HighEnd Extended Cabinet, Skylight On The 2nd Floor. Long Interlock Driveway Park 4 Cars. WalkingDistance To Yonge St. & Subway Stations. Close To All Amenities. (id:60365)
1216 Blackburn Drive
Oakville, Ontario
Located in The Sought After Glen Abbey Community. This Beautiful End-Unit Townhome Feels Like a Semi and is Completely Updated From Top to Bottom. The Kitchen is Renovated with Custom Cabinets, a Central Island and a Breakfast Area. Pot Light in Living and Dining Area. Two Bathrooms are Totally Renovated with 3 and 4 Pieces Each. Updated Powder Room. Freshly Painted Throughout. New Roof. Four Car Private Driveway. As the Property is an End-Unit, The Private Backyard is Incredibly Spacious with Beautiful Brickwork and a Well Kept Patio. Ample and Dedicated Space for Gardening, Gathering, and Relaxing. Surrounded by Top-rated Elementary and High Schools, Contemporary Shopping Centres, and Parks. Just Minutes to Hghway, Go Station, Transit. This Home is Move-in Ready. (id:60365)
Lower - 283 Greenwood Avenue
Toronto, Ontario
Fully Renovated, Bright Lower Level 2 Bdrm With 8 Ft Ceilings & Walkout To Private Patio.Steps To All Amenities & Convenient Transportation. Perfect For Those Looking For A Condo Feel Without The Elevators. Flexible Availability. Gyms, No Frills,Parks,Schools,Groceries & All Amenities At Your Doorstep! Ttc At Your Door While Being Minutes Away From Ryerson Univ, Univ Of Toronto & George Brown College. Indiv Control For Heating & Cooling. Full Appliances, Backyard Access. Extra Storage Available. Available Oct 1. (id:60365)
542 William Street
Cambridge, Ontario
Welcome to 542 William Street, a timeless character home nestled in the heart of Preston, offering the perfect blend of charm, space, and location. This solidly built 3-bedroom home is brimming with warmth and character, from its inviting curb appeal to its thoughtfully designed interior. Step inside to find a bright and airy living room, a spacious dining room, and a welcoming eat-in kitchen. Upstairs, a versatile bonus room awaits ideal for a home office or additional bedroom. The standout feature is the expansive private backyard a rare find in town. Whether you're hosting summer barbecues or simply unwinding under the stars, this outdoor space will quickly become your personal retreat. All this comes with an unbeatable location, just steps from schools, parks, the outdoor pool, and downtown Preston's shops and restaurants. With over 2,400 sq. ft. of finished living space, this home offers not just a place to live, but a lifestyle. (id:60365)


