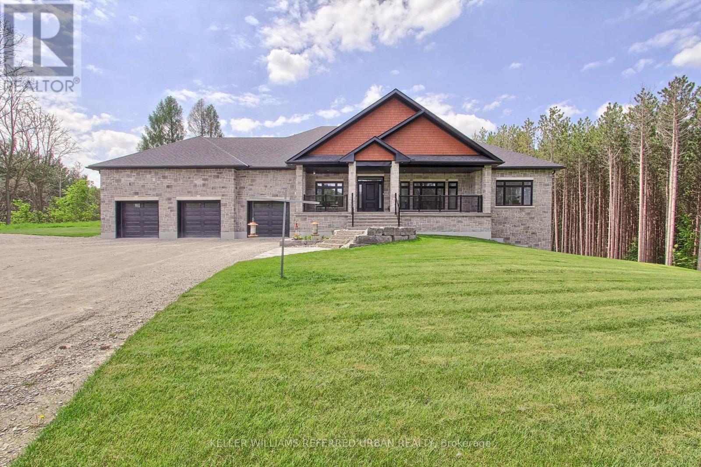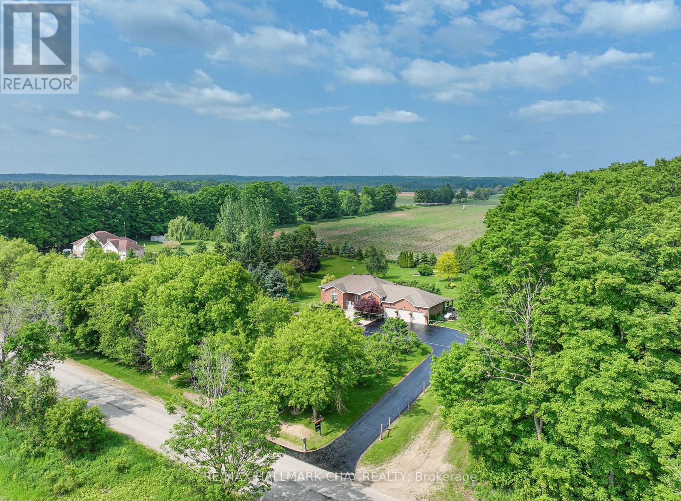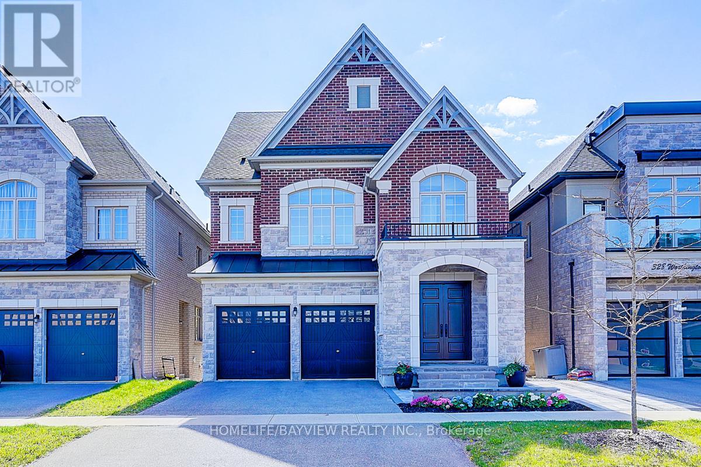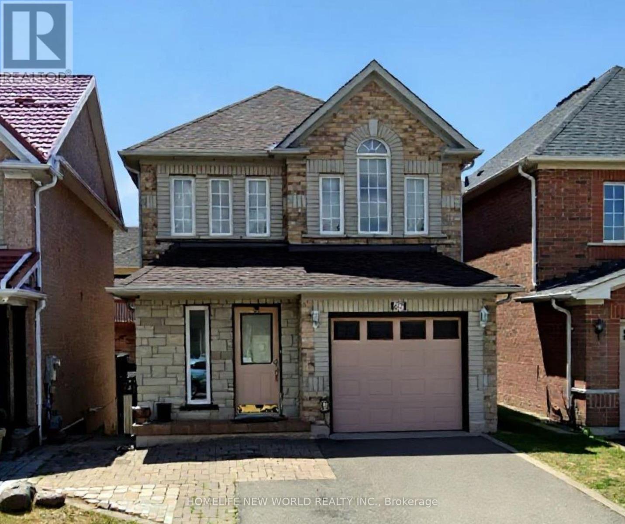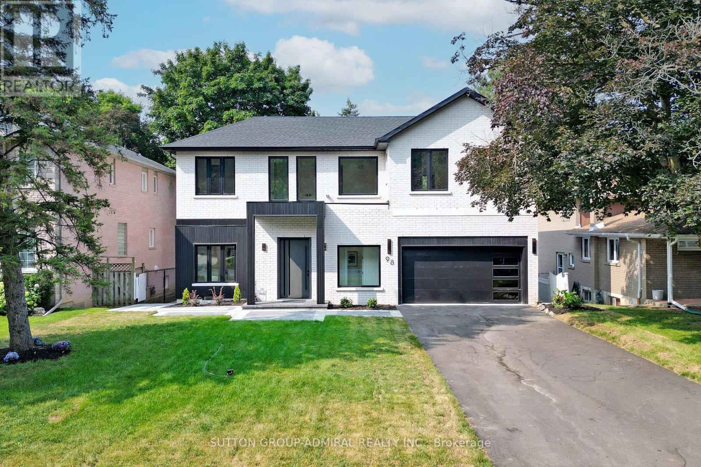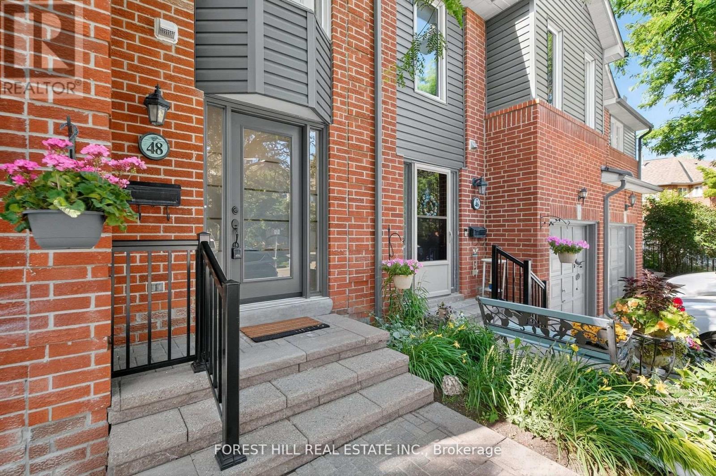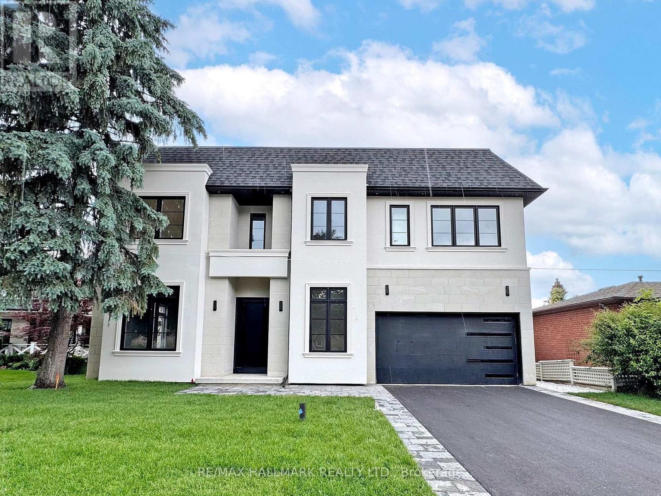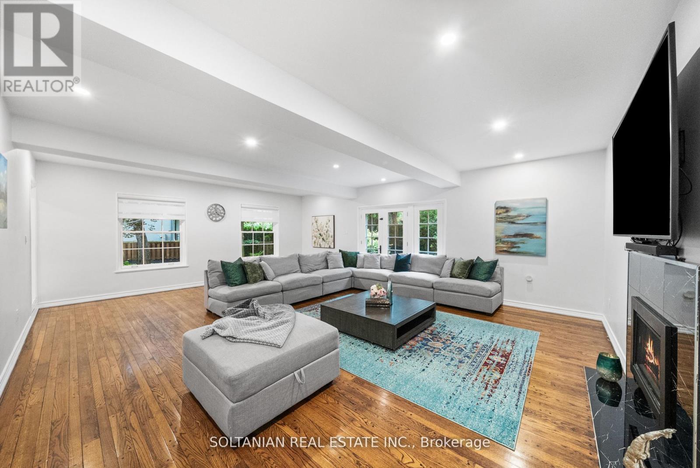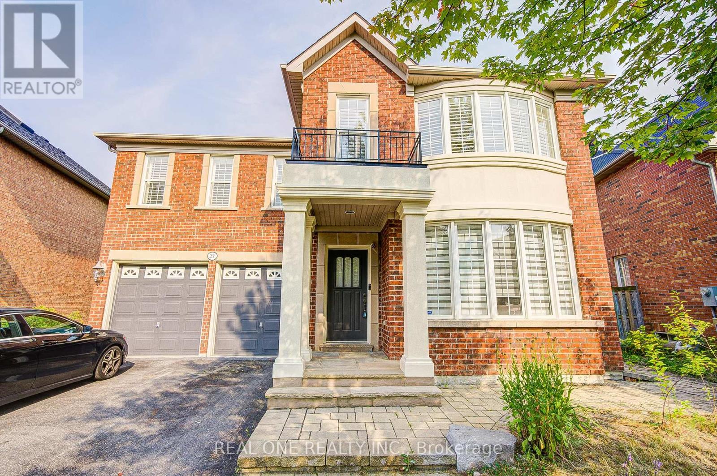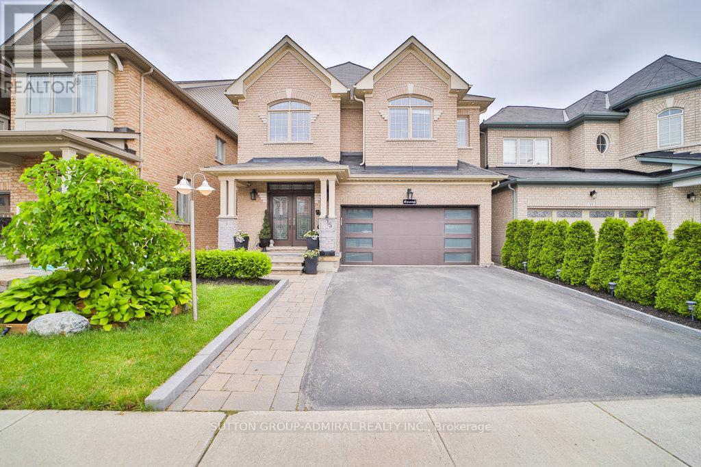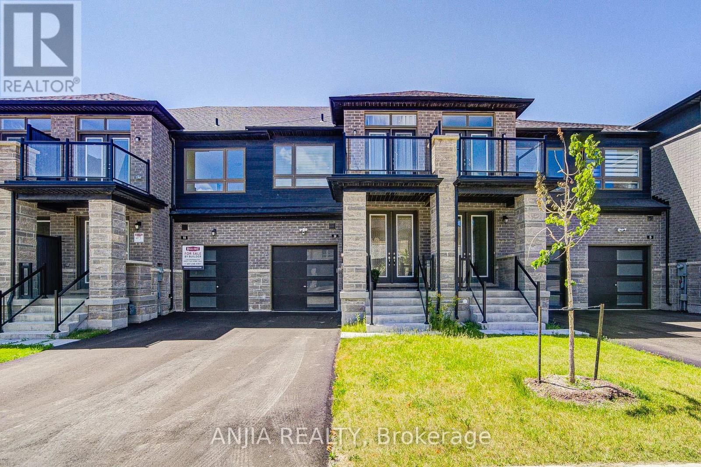2705 14th Line
Innisfil, Ontario
Nestled on a tranquil 3.25-acre estate and surrounded by mature trees, this custom-built residence is where nature and luxury live in perfect harmony. A private, tree-lined driveway welcomes you to over 5,000 square feet of thoughtfully crafted living space, offering a rare blend of elegance, energy efficiency, and serene country living, all just minutes from city convenience. From the beautifully landscaped front yard to the expansive covered porch, every detail invites you in. Inside, an open-concept layout with soaring 10-ft ceilings and oversized windows fills the space with natural light. The living area, framed by vaulted ceilings, centres around a beautiful fireplace that adds warmth and charm on chilly evenings. The chefs kitchen is an entertainers dream, complete with a large centre island, premium appliances, and direct access to a sprawling rear deck, ideal for barbecues and gatherings. The adjacent dining room offers seamless hosting potential. Designed for privacy, the split-bedroom layout features a stunning primary suite with a walk-in closet, spa-like ensuite, and private deck access. Two additional bedrooms overlook the treed yard and share a Jack & Jill bathroom. A bright main-floor office, centrally located powder room, and well-appointed laundry room with garage access complete the main level. The lower level offers excellent in-law suite potential, combining style and comfort. A second kitchen with island and walk-out to the yard complements the spacious living area with large windows and a fireplace. Two generous bedrooms share a Jack & Jill bath, while an additional full bath, large storage space, and garage access adds additional function and flexibility. Outside, expansive lawns and a charming barn invite endless possibilities, whether for a workshop, studio, or future conversion. Located minutes from Hwy 400, Tanger Outlets, and a short drive to Barrie or Bradford, this is luxury countryside living in perfect harmony with nature. (id:60365)
7558 Concession Road 2 Road
Adjala-Tosorontio, Ontario
This beautifully maintained home offers exceptional value without compromising on quality. Homes and property like this, do not come along every day and are sure to impress the pickiest of buyers! Every detail was thought out and ALL the big upgrades have been taken care of. Featuring an updated kitchen, bathrooms, windows, roof, furnace, AC, hardwood flooring and back deck you will be very impressed with how well kept this home is, and appreciate how both the layout and design invite you in and make you want to stay. As an added bonus, the fully finished, walkout basement offers great in-law capability, complete with a huge bright bedroom, bathroom, wet bar and separate entrance to a private patio. Stepping outside, you will be so impressed with the extensive landscaping that envelope the home and add to the overall appeal. The property spans 2 acres, featuring a variety of fruitful trees and vines, perfect for gardening enthusiasts or those who appreciate fresh, homegrown produce. The setting here is just so special, and this one of a kind offering is sure to make the pickiest Buyers so very happy. Features: Mixture of Producing Apple, Plum, Cherry, Nectarine & Pear Trees. Kiwi, Raspberry & Blueberries. In 2015: New Roof, Gutters, Guards & Downspouts - Roof with Transferrable 50yr Warranty. In 2016: New Hardwood Floors, Furnace & AC. In 2017: New Kitchen, New Back Windows & Doors. In 2018: New Bathrooms. In 2019: New Front Windows & Doors. In 2021: New Electrical Panel & On Demand Water Heater. In 2024: New Back Deck. Wired for Tesla Charger in Triple Car Garage. Bright Fully Finished Basement with Walkout to Private Patio, Creating the Perfect Possible In law/Guest Suite. Main Floor Laundry Directly off of Inside Access from Garage. Huge Back Deck to Watch the Sunset. Covered Patio for Summertime Hangouts. Perfect Pool Shaped Lot. (id:60365)
326 Worthington Avenue
Richmond Hill, Ontario
Beautiful home in a quiet location within Oak Ridges. It is walking distance to Lake Wilcox, Oak Ridges Community Centre & Pool, Oak Ridges Library, and one of the best golf courses in the GTA while having nearby access to a GO Train station and multiple highways. It is a suitable location for families with good high ranking private and public schools. The home is backing onto a ravine. House has undergone many recent upgrades such as a new custom entrance door, new appliances, organized walk in closets, luxury wall paper and wall units. It has coffered ceilings, 10ft ceilings on the main and 9ft ceilings on the second floor and basement, and a walk up 3 bedroom basement apartment (potential to rent it for $3000). (id:60365)
67 Eddington Place
Vaughan, Ontario
Discover this beautiful and spacious 4-bedroom detached home nestled in a highly sought-after, family-friendly Vaughan neighbourhood. Why this could be your next home - 1) A large eat-in kitchen perfect for family meals 2) Open-concept living and dining area ideal for entertaining 3) Generously sized primary bedroom with a walk-in closet and private ensuite 4) A serene, private backyard retreat featuring a deck perfect for summer gatherings Convenient access to top amenities including the new hospital, scenic parks, Vaughan Mills, and Canada's Wonderland. Dont miss this incredible opportunity to own in one of Vaughan's most desirable communities. This home offers exceptional value come see it for yourself! (id:60365)
98 Babcombe Drive
Markham, Ontario
Live Elevated in Bayview Glen Stunning 2025 custom-built luxury on a premium 60 lot w/ 4,000+ sq ft of refined living space. This brand-new gem offers soaring 11 clgs on main, 9 up, and the rare chance to be the first to enjoy it a fresh start in one of Thornhills most coveted enclaves. Contemporary design w/ open-concept layout, oversized windows & seamless flow. Chefs kit features quartz island, B/I Dacor appls, custom cabinetry & designer finishes perfect for entertaining. Smart home tech manages lighting, sound & security. Over 175 pot lights (in/out) + full-spectrum architectural downlighting. Hi-efficiency HRV system ensures filtered air & year-round comfort. Main floor offers a home office & access to heated double garage. 4 spacious BRs up, each w/ensuite or semi-ensuite. Lrg prim suite w/ spa-like bath & dual W/I closets. Prof-finished bsmt offers 2 BRs, 1 bath, rec rm & wet bar ideal for in-law or multi-gen use. Energy-efficient double-glazed garage doors. Driveway parks 6+ cars. Rear yard ready for future pool, cabana or garden suite a rare luxury in this area. Top private schools nearby incl. Bayview Glen, Crescent, & TFS. Easy access to Hwy 407, Bayview Golf & Country Club, parks, shops & fine dining. Prestigious, family-friendly community w/ strong demographics & high resale values. (id:60365)
48 Beaumont Place
Vaughan, Ontario
Welcome to 48 Beaumont Place the home you've been waiting for in the heart of Thornhill! This beautifully maintained and recently updated 3-bedroom, 3-bathroom split-level condo townhouse offers the perfect opportunity for downsizers, first-time buyers, or families looking for a move-in-ready home in a quiet, private community. This is one of the larger layouts in the complex the second largest model, offering approximately 2,100 sq ft of total living space. Featuring a bright open-concept layout, fresh paint, new front door, and an updated finished basement with high ceilings, fireplace, and upgraded laundry room. Walk out to a spacious deck and lush, private backyard ideal for relaxing or entertaining. Enjoy the comfort of a low-maintenance lifestyle: maintenance fees include water, cable, internet, air conditioning unit, exterior building insurance, and full grounds upkeep, including beautifully landscaped green spaces throughout the complex a rare offering and a step above standard condo living. Located just steps from top-rated public and private schools, shuls, shopping, kosher groceries, transit, and with quick access to Hwy 407 & 7.A unique opportunity to downsize without compromise or upgrade your lifestyle without the hassle. (id:60365)
4 Caseton Crescent
Uxbridge, Ontario
Discover an exceptional opportunity in Uxbridge's desirable Coral Creek! This impressive 4-bedroom, 4-bathroom all-brick detached home is ideally situated on a quiet crescent, offering unmatched proximity to schools, downtown amenities, and Uxbridge's premier park. The rear of the property opens to a beautiful treelined greenspace, directly accessing a fantastic playground and sports complex, complete with pickleball, basketball courts, and baseball diamonds perfect for outdoor enthusiasts. Step onto the inviting covered front porch and enter a home designed for comfortable living. Inside, you'll be captivated by the stunning bright and light-filled spaces throughout the large principle rooms. The expansive eat-in kitchen is a chef's delight, providing ample storage and a breakfast bar, while a convenient mudroom offers seamless garage access. All four bedrooms are generously proportioned. This lovingly maintained residence also boasts significant potential with a basement featuring in-law capabilities, including an additional bedroom and kitchenette, offering flexibility for extended family or rental income. This home offers a lifestyle of convenience, activity, and comfort in an amazing neighbourhood. Some recent upgrades include the refrigerator (2025), washing machine (2024), roof (2021) some windows and custom built front door (2020), Ring doorbell system and programmable thermostat. (id:60365)
32 Cossar Drive
Aurora, Ontario
ABSOLUTE SHOWSTOPPER!! New Custom-Built Home In Prime Aurora Village With Modern Design and High-End Finishes. Featuring 11ft ceilings on the main, 10ft on second and lower levels, pot lights, and hardwood floors throughout. The open living and dining areas offer elegant tray ceilings, wainscotting, large windows, built-ins, and accent lighting. A designer transitional kitchen features quartz counters and backsplash, built-in high-end appliances, a large centre island with breakfast bar, and LED cove lighting flowing into the family room. The family room features floor-to-ceiling marble fireplace, sliding doors, and walkout to a landscaped, peaceful backyard perfect for outdoor gatherings. Space on the main floor for a home office with a large window. A modern glass staircase with wooden treads leads you upstairs to the second floor. Enter the grand primary suite through double-doors with a spacious walk-in closet, and luxurious 5pc ensuite with soaking tub, frameless shower, and double vanity. Four additional spacious bedrooms, each with its own ensuite. Step downstairs to a fully finished basement with high ceilings, pot lights, separate entrance, walkout, living area, 3pc bath, and two flexible bedrooms for a theatre or gym. Includes all light fixtures, window coverings, Electrolux fridge/freezer, Electrolux double oven and gas cooktop, built-in range hood, pot filler, dishwasher, marble fireplace, central vac, owned furnace, 3-zone sprinklers, 100 projector screen. Custom upgrades (closet organizers, smart switches) can be added at buyers request. Located on a quiet, family-friendly street close to top schools, parks, trails, St. Andrews Valley Golf Club, Aurora GO, and shops along Yonge St, offering a perfect blend of suburban comfort and urban convenience. (id:60365)
24 Laureleaf Road
Markham, Ontario
Timeless English Elegance on a Rare Estate Lot in Prestigious Bayview Glen. Welcome to 24 Laureleaf Road, a distinguished English-inspired home on one of the most coveted streets in Bayview Glen. Set on an expansive 130 x 157 ft estate lot (over 15,000 sq ft), 3 car garage and surrounded by luxurious custom-built homes, this is a rare opportunity to own in one of Thornhills most prestigious enclaves. Extensively renovated with significant money invested, this home blends classic charm with modern upgrades. The kitchen was opened up and completely redone with tile flooring, stainless steel appliances, custom cabinetry, and sleek lighting. All bathrooms have been stylishly renovated with high-end finishes. The spacious family room was fully transformed into a bright and inviting space featuring a stone-surround fireplace and halogen lighting. The finished lower level includes new flooring and fresh paint, a separate entrance, halogen lighting, and a private laundry ideal for in-laws, a nanny suite, or extended family. A second laundry area is located on the second floor for added everyday convenience. The primary suite offers a massive walk-in closet and a spa-like renovated en-suite bath.Outside, the home features a new roof, a brand-new irrigation system and professionally designed landscaping tens of thousands spent to create a lush and manicured setting. Private deep pool sized Backyard retreart with interlocking stone patio in the front & back .The layout is ideal for both entertaining and family living. Located near elite schools, Bayview Golf & Country Club, scenic parks, and major highways, this home offers not only a prestigious address but a refined lifestyle. Whether you move in, expand, or build your custom dream estate, 24 Laureleaf Road is a rare opportunity to own prime real estate in a truly exceptional location. (id:60365)
21 Moraine Ridge Drive
Richmond Hill, Ontario
A rare ravine-lot treasure you must see! Nestled on a quiet cul-de-sac with a scenic trail right at your doorstep, this stunning home sits on a premium, oversized private pie-shaped ravine lot expanding to 75 feet wide at the backyard. Located in the highly sought-after Jefferson community, this immaculate 3,400 sq.ft. Tribute-built 4-bedroom, 2-storey gem offers exceptional style and comfort. Two Ensures upstairs, Enjoy beautiful curb appeal with a stone walkway, 9' ceilings, hardwood floors throughout, and oversized archways. The large eat-in kitchen features tall cupboards, stainless steel appliances (gas stove, fridge, dishwasher, microwave), and opens seamlessly to your living space with a cozy fireplace. California shutters adorn the second floor.The fully finished basement includes a separate walk-out entrance and two bedrooms perfect for extended family or rental potential. Walking distance to shopping, schools, and amenities. (id:60365)
15 Jocada Court
Richmond Hill, Ontario
Discover This Remarkable Detached home in Prestigious Oak Ridge, Backing Onto A Scenic Ravine And Tucked Away On A Quiet Court. With Over 3000 Sqft Of Living Space And more Than $300K In High-End upgrades, This Property Seamlessly Blends Luxury With Comfort. A Grand 18 Ft Foyer Welcomes you With An Elegant Open Staircase And Flows Into A Thoughtfully Designed Main Floor Featuring A Private Office And A Sunlit Family Room With Fireplace. The Custom Chef's Kitchen Is Equipped With Quartz Counters, built-In Stainless Steel Appliances, Stylish Backsplash, Oversized Island, And Pantry-Perfect For Entertaining. The Bright Breakfast Area Opens To A Large Deck overlooking Hot Tub, Fenced yard, And Tranquil Ravine Views. Throughout The Home, You'll Find Smooth 9 Ft Ceilings, Gleaming Hardwood Floors, Wainscoting, Many Potlights, Ceiling Speakers, And Smart Ambient Lighting. The Spacious Primary Suite Boasts A Spa-Like 5 Pc Ensuite With Oversized Glass Shower And His & Hers Walk-In Closets. Secondary Bedrooms Are Well-Proportioned, And The Double Garage Offers Direct Access To A Mudroom. The Finished Walk-Up Basement Apartment Features A Separate Entrance, Full Kitchen, Bedroom With Ensuite, Rec Area, And Storage-Ideal For In-Law Or Rental Income. Located Near Top-Rated Schools, Scenic Trails, Parks, And Public Transit. This Is A Must-See Opportunity. (id:60365)
9 Mace Avenue
Richmond Hill, Ontario
Welcome to This Beautiful South-Facing Home, Nestled in a Quiet Pocket of Rural Richmond Hill. Offering Thoughtfully Designed Living Space, Featuring Hardwood Floors Throughout, Smooth Ceilings, and Pot Lights on the Main Level. The Modern Kitchen Boasts Stainless Steel Appliances, Breakfast Bar, and Additional Bar Area, Seamlessly Flowing Into the Family Room With Electric Fireplace and Walkout to the Backyard. Upstairs Youll Find a Spacious Primary Suite With a Spa-Like 5-Pc Ensuite, Two Generous Bedrooms, and a Bright Open Balcony Space. Includes Attached Garage, Upgraded Light Fixtures, Window Coverings, and More. Close to Green Space, Golf, and Public Transit Move-In Ready and Full of Style! (id:60365)

