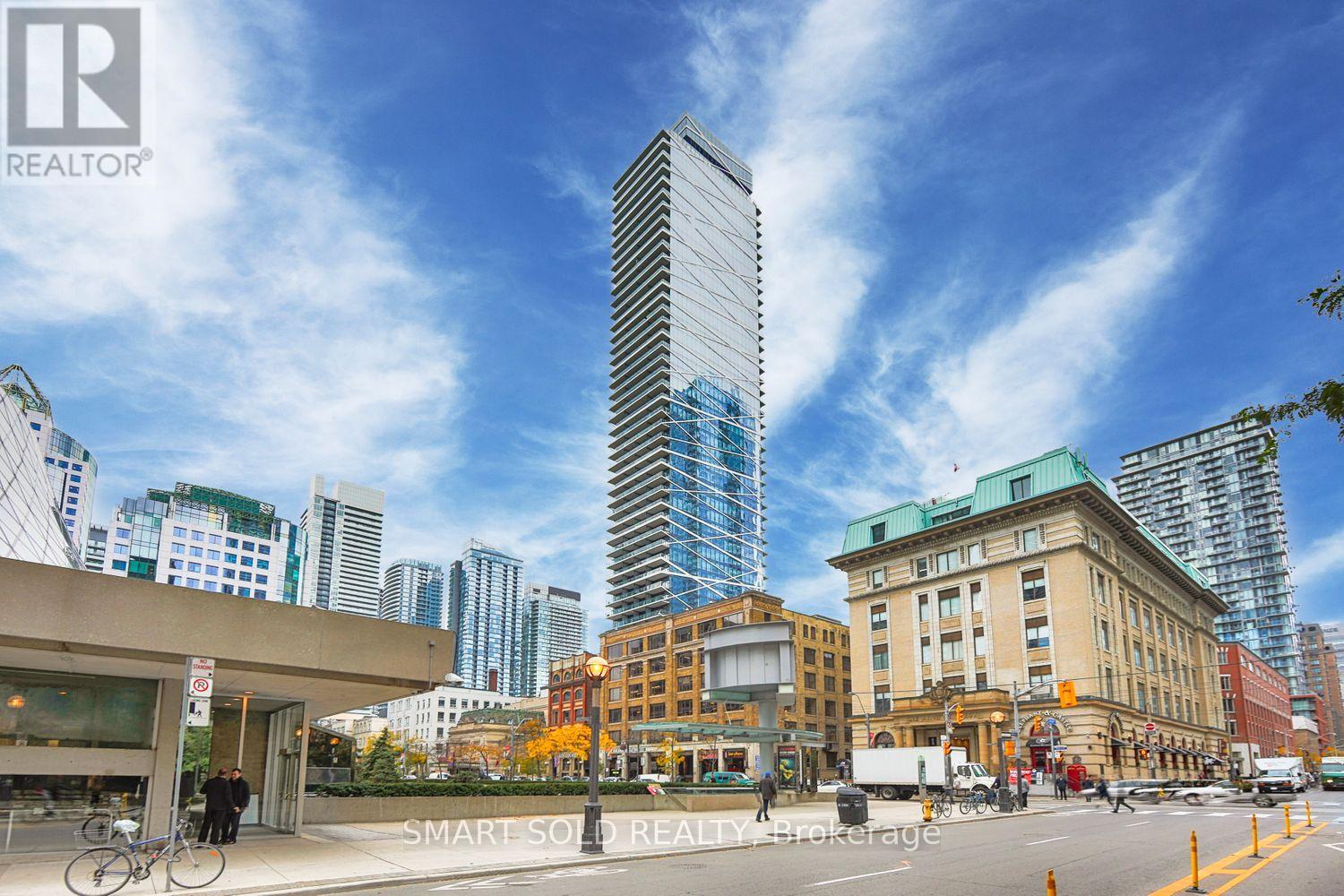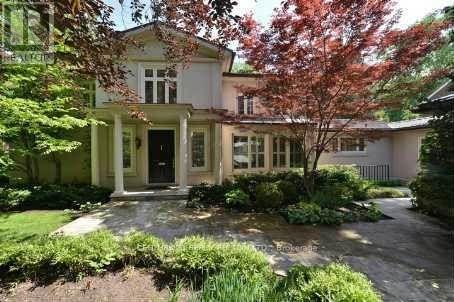9 - 837 Broadview Avenue
Toronto, Ontario
Rarely Offered Contemporary Townhouse In Playter Estates And Jackman School District. 2000+ square feet model living space, In the middle of all city has to offer while enjoy the peace and quietness. This Well Maintained Executive 3 Storey Home Offers Unparalleled Space For A Modern Family. 10 Ft Ceilings On Main Flr. 9 Ft Upper Flrs. Upgraded B/I Appliances W/ Breakfast Bar, Large Patio Doors For Max Nature into the House. Underground Parking W/ Direct Entry. Flex Finished Basement Space For Home Office/Gym. Steps To Broadview Station/Danforth. (id:60365)
4005 - 55 Bremner Boulevard
Toronto, Ontario
Discover vibrant city living in The Residences of Maple Leaf Square, where this bright and spacious 1-bedroom + den condo features soaring 9-foot floor-to-ceiling windows that illuminate the professionally cleaned space. Enjoy an open, east-facing view overlooking the shimmering lake, providing a serene backdrop to your urban life. With direct access to the PATH system, you're mere steps from the in-building Longo's, Union Station, the Financial District, popular hotels, fine dining, and the Harbourfront, offering unmatched convenience. The kitchen boasts sleek stainless steel appliances and elegant granite countertops, alongside beautiful wood flooring throughout. Residents also benefit from exceptional amenities, including indoor and outdoor pools, a well-equipped gym, a stylish party room, and 24-hour concierge service, ensuring a luxurious and comfortable lifestyle at the heart of the city's action. (id:60365)
233 Faywood Boulevard
Toronto, Ontario
Great Opportunity to own a home in highly desirable neighborhood of Clanton Park! Oversized bungalow 4 Bedrooms 4 washrooms with huge private backyard. The finished basement with separate entrance has extra living space 3bedrooms , 2washrooms, kitchen. Close to all amenities, walking distance to Subway and Public Transportation, schools , famous William Lyon Mackenzie High School. Excellent future opportunity to live with additional income or to build your dream home on excellent overlooking East/West lot! (id:60365)
4212 - 761 Bay Street
Toronto, Ontario
Luxury 2-Bedroom, 3-Bathroom Condo Includes 1 locker and 1 parking spot at College ParkEnjoy upscale living with direct access to College Subway Station and underground shopping, including a 24-hour Metro supermarket. Walk to Yorkville's dining and shops. Building amenities feature a rooftop terrace, party room, and indoor pool. .thecondolounge.comThis streamlined description highlights the key features and amenities of the property, making it ideal for platforms with character limits or for readers seeking a quick overview. (id:60365)
208 - 115 Mcmahon Drive
Toronto, Ontario
Concord Place Condo In Bayview Village Community. Quiet One Bedroom Unit With Open Balcony Facing Court Yard . Laminate Floor Throughout. Close To Highway & All Amenities (id:60365)
1807 - 224 King Street W
Toronto, Ontario
Welcome To The Luxury Living Unit At TheatrePark Condo Along The Mirvish Walkway! Spacious Corner Unit With 2 Bedrooms And One 4PC Bathroom + Huge Balcony, Locker Included. Provides Uncreditable SouthWest Views Of Toronto. 9 Ceilings, Floor To Ceiling Windows, Hardwood Floors Throughout And Open Concept Modern Design. High-End S/S Appliances, Gas Range,And Stone Counters. Perfect Location In The Heart Of King St West. Walk To StAndrew Subway Station, Union Station, Roy Thompson Hall, Royal AlexandraTheatre, Restaurants And Queen Street Shopping. The Professional Cleaning Has Been Completed. Do Not Miss This Unit! (id:60365)
215 - 705 King Street W
Toronto, Ontario
ATTENTION!!! All You Young Professionals!!! Great Starter Home In The Hearth Of Downtown!!! This Unit Awaits Your Modern Touch And Ideas! Freshly Painted, New Carpet, Open Concept, Originally 1+1, Huge Living Room With Sun Room (Solarium), This Building Has All Amenities You Need, Swimming Pool, Sauna, Hot tube, Gym, Squash, Studying Room, Party Room, 24 hrs Concierge, Just Walk Out And You Are In Downtown, Clubs, Restaurants!!! (id:60365)
1104 - 15 Ellerslie Avenue
Toronto, Ontario
Welcome To North York's Newest Luxurious Condo Building. Situated In The Vibrant Yonge/Sheppard/Empress Ave Corridor. This One Bedroom Suite Features South Facing Large Balcony, Offering Bright & Airy Space, Open Concept Layout, 9' High Smooth Ceilings, Practical & Functional Space. Excellent Location With Walking Distance To Many Restaurants, Fashion & Food Shopping, Schools, Public Transportation & Much More. Building Amenities Includes Gym, Sauna, Movie Theatre, Private Guest Suite, Visitors Parking, Games & Billiards Room, Rooftop Terrace & Barbecue, 24 Hours Concierge! (id:60365)
7 Valleyanna Drive
Toronto, Ontario
100 x 227 Ft south facing Lot backing onto Suunybrook Park! Unmatched Luxury In Esteemed South Bridle Path. Exquisite 5+1-Bedroom Family Residence Masterfully Outstanding Forested Property In Prestigious Enclave Bordering Sunnybrook Grounds. Interior Design Merges Classic Elegance & Contemporary Style, Sparing No Cost On Premium Finishes. Exemplary Principal Spaces Arranged In Graceful Flow W/ Two Lavish Primary Suites On Main Floor & Many Walk-Out Access Points To The Backyard Retreat. Crown Moulding, Custom Millwork, Oak & Marble Floors Throughout. Stately Entrance Hall W/ Stained Glass Skylight & Marble Floors. Formal Dining Room W/ Custom-Built Display Shelves, Grand Living Room W/ Walk-Outs To Backyard & Gas Fireplace. Gourmet Kitchen Presents High-End Appliances, Vast Breakfast Area, Expanded Central Island W/ Seating & Severy W/ Full-Sized Wine Fridge. Sun-Filled Library Features Walk-Out To Private Courtyard. Graceful Family Room W/ Walk-Out To Yard, Gas Fireplace, Custom Entertainment Center W/ Built-In Shelves. Two Primary Suites Boasting Backyard Access, Wall-To-Wall Windows, Walk-In Closets & Opulent Spa-Like Ensuites. Second Floor Presents 3 Elegantly-Appointed Bedrooms, 3-Piece Ensuite Bathroom & 4-Piece Semi-Ensuite W/ Soaking Tub. Basement Features Graciously-Scaled Recreation Room W/ Custom-Built Bookcases & Gas Fireplace, Exercise Room, Nanny Suite W/ Walk-In Closet & Full Bathroom. South-Facing Backyard Oasis W/ Pool, Cabana, BBQ Ready Terrace & Meticulous Landscaping. Handsome Street Presence W/ Portico, Sprawling Wooded Lawn, 8-Car Circular Driveway & 2-Car Garage. Coveted Address In Torontos Most Revered Neighborhood, Conveniently Near The Crescent School, TFS International School, Granite Club, Sunnybrook Park, York Glendon Campus, Transit & First-Rate Amenities. (id:60365)
7 Valleyanna Drive
Toronto, Ontario
100 x 227 Ft south exposure Lot with inground pool backing to Park *Exquisite 5+1-Bedroom Family Residence Masterfully reBuilt To The Highest Standards Of Craftsmanship. Outstanding Forested Property In Prestigious Enclave Bordering Sunnybrook Grounds. Interior Design Merges Classic Elegance & Contemporary Style, Sparing No Cost On Premium Finishes. Exemplary Principal Spaces Arranged In Graceful Flow W/ Two Lavish Primary Suites On Main Floor & Many Walk-Out Access Points To The Backyard Retreat. Crown Moulding, Custom Millwork, Oak & Marble Floors Throughout. Stately Entrance Hall W/ Stained Glass Skylight & Marble Floors. Formal Dining Room W/ Custom-Built Display Shelves, Grand Living Room W/ Walk-Outs To Backyard & Gas Fireplace. Gourmet Kitchen Presents High-End Appliances, Vast Breakfast Area, Expanded Central Island W/ Seating & Severy W/ Full-Sized Wine Fridge. Sun-Filled Library Features Walk-Out To Private Courtyard. Graceful Family Room W/ Walk-Out To Yard, Gas Fireplace, Custom Entertainment Center W/ Built-In Shelves. Two Primary Suites Boasting Backyard Access, Wall-To-Wall Windows, Walk-In Closets & Opulent Spa-Like Ensuites. Second Floor Presents 3 Elegantly-Appointed Bedrooms, 3-Piece Ensuite Bathroom & 4-Piece Semi-Ensuite W/ Soaking Tub. Basement Features Graciously-Scaled Recreation Room W/ Custom-Built Bookcases & Gas Fireplace, Exercise Room, Nanny Suite W/ Walk-In Closet & Full Bathroom. South-Facing Backyard Oasis W/ Pool, Cabana, BBQ Ready Terrace & Meticulous Landscaping. Handsome Street Presence W/ Portico, Sprawling Wooded Lawn, 10-Car Circular Driveway & 2-Car Garage. Coveted Address In Torontos Most Revered Neighborhood, Conveniently Near The Crescent School, TFS International School, Granite Club, Sunnybrook Park, York Glendon Campus, Transit & First-Rate Amenities. (id:60365)
3104 - 8 Charlotte Street
Toronto, Ontario
Underwhelmed by your options in the downtown condominium market lately? Rest assured, this Charlie condo has your back. Tried and tested, built by Great Gulf and offering practicality at its finest, is suite 3104. Perched high above the bustling King West neighbourhood with more space and storage than you'll know what to do with. Mint condition and lovingly maintained, owner-occupied and ready for your next chapter. 781 square feet of open and interesting living space. Enter to a warm entrance vestibule with oversized coat closet and direct access to a full washroom for guests. The kitchen offers versatility with a double-sided stool island, perfect for hosting dinner parties with friends or having a quick bite before you walk to the office. Fully equipped kitchen with European appliances and space for storage. The east-facing (morning sun) living room is bright and open concept, a great space to host friends loved ones. Enjoy a den which actually makes sense - splitting up the bedroom for the main living space. Great size for an office desk, reading nook, gym, or whatever you fancy! The primary bedroom fits a king bed easily, plenty of closet space + your own ensuite washroom! Lastly, your private terrace is perfect for that morning coffee, green thumb hobby or a space to enjoy dinner and a drink. Comes with 2 storage lockers and 1 underground parking spot. A thoughtful, well-maintained condo fully equipped with storage and parking.. A+! (id:60365)
7 Hayes Lane
Toronto, Ontario
Awesome Location! Luxury Freehold Townhouse for lease. Minutes To Finch Subway Station/401/404. Within a minute to the bus station. Premium Granite Kitchen Counter With Undermount Sink, Upgraded European Porcelain Tile, Lavish Hardwood Flooring, Fireplace In Master Bedroom, Indoor Access To Oversize Garage, Whirlpool Jacuzzi, Distinctive Iron Metal Spindles On Staircase, Gorgeous Kitchen With Walk- Out To Patio. Beautiful Fully Fenced Backyard. All Futurines included. (id:60365)













