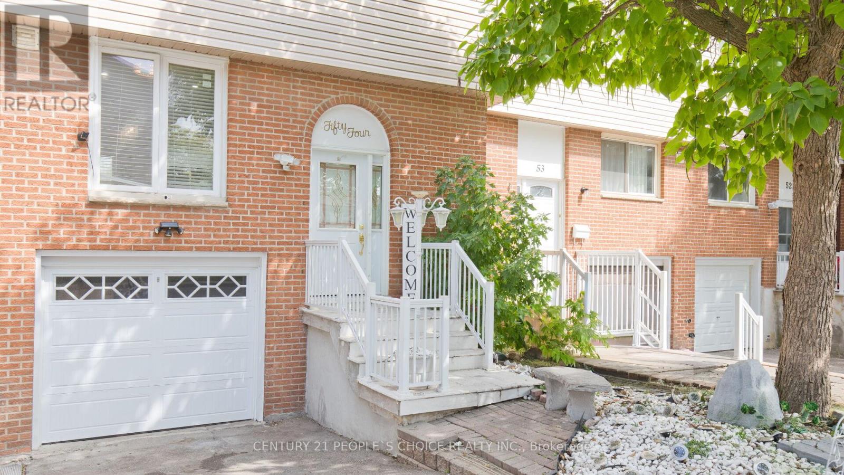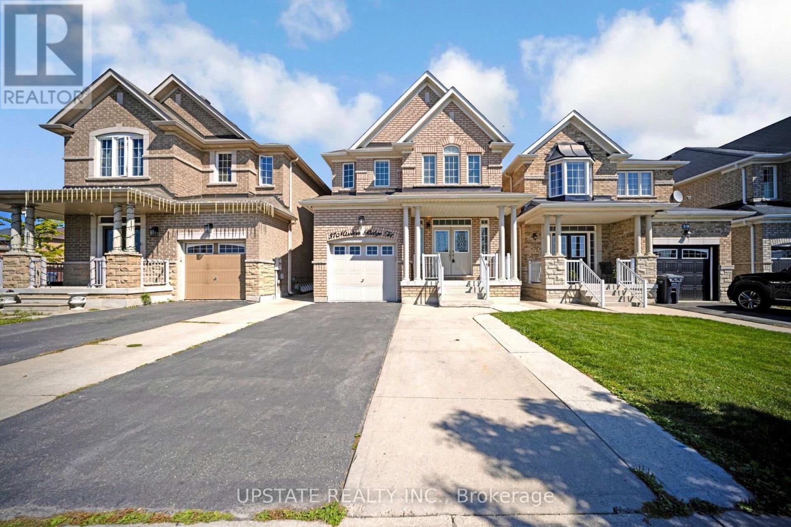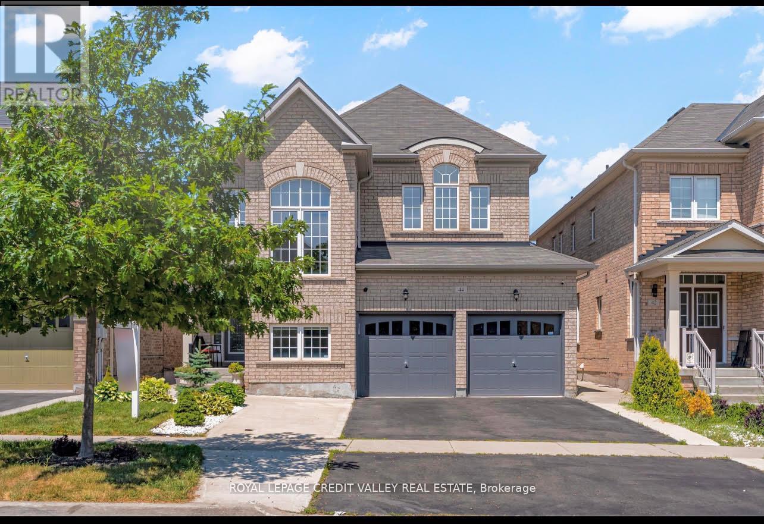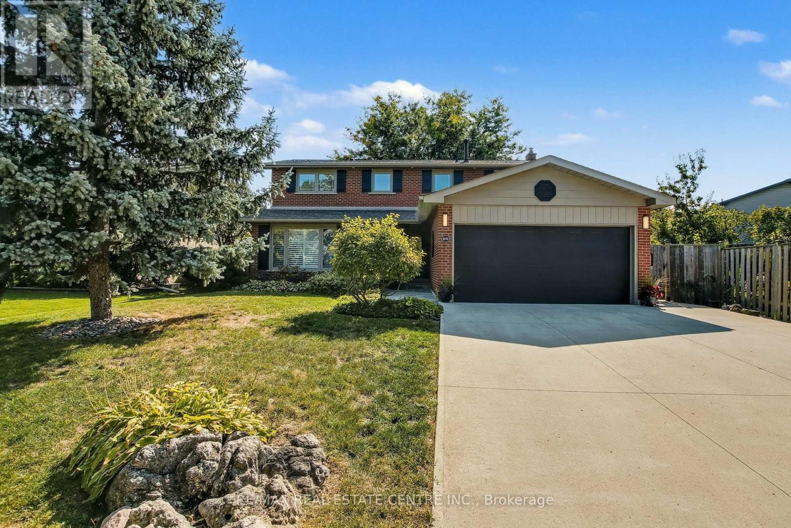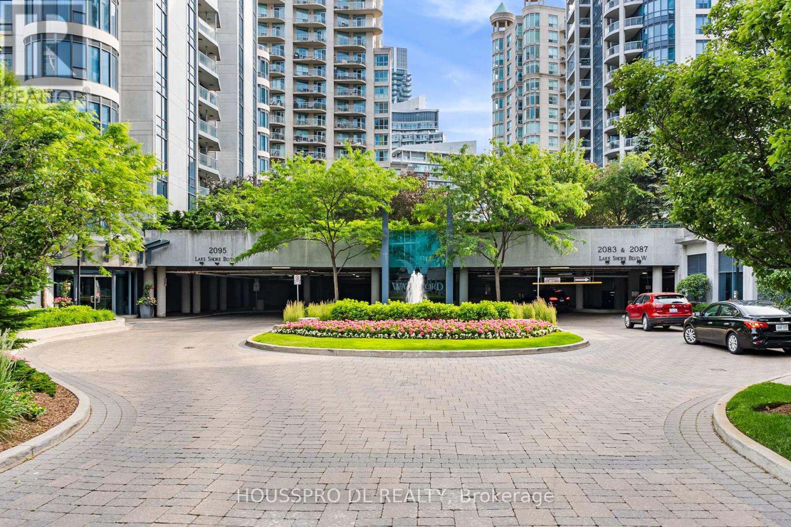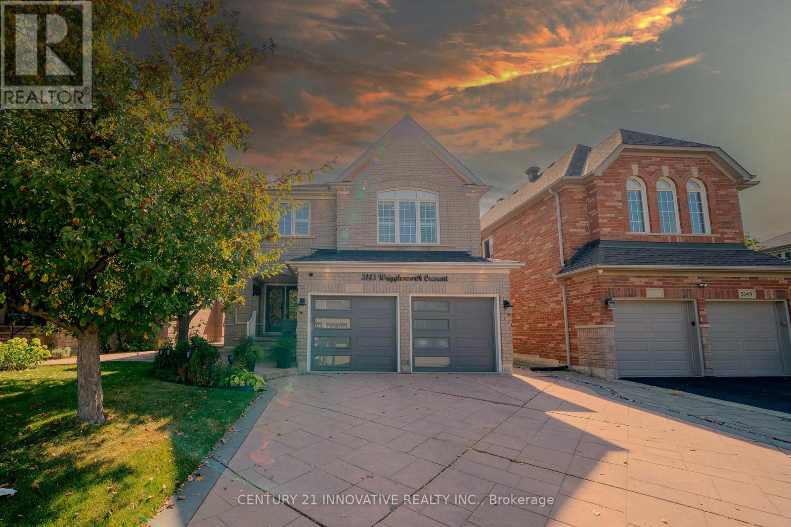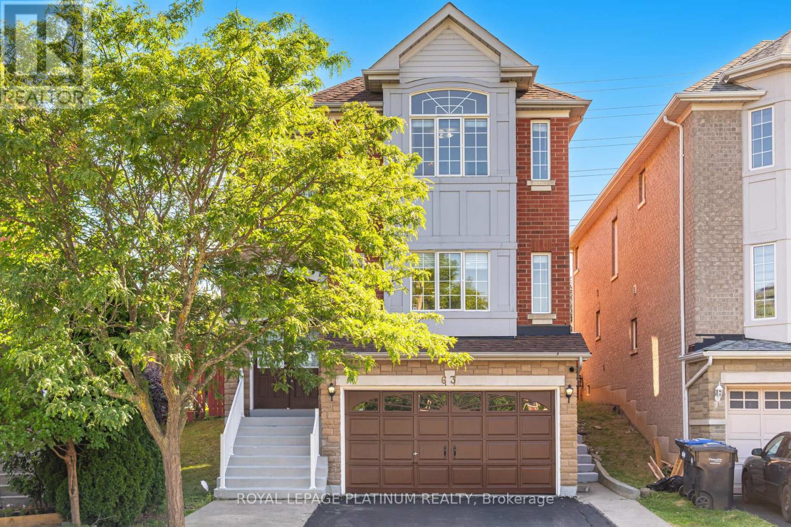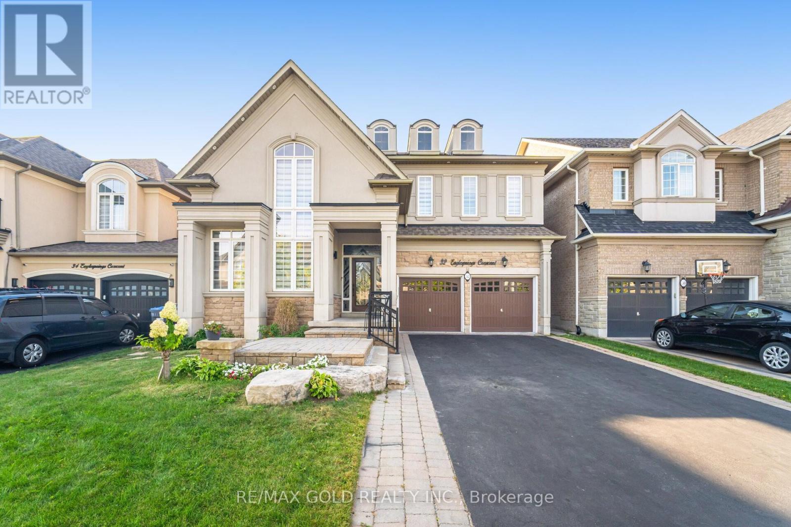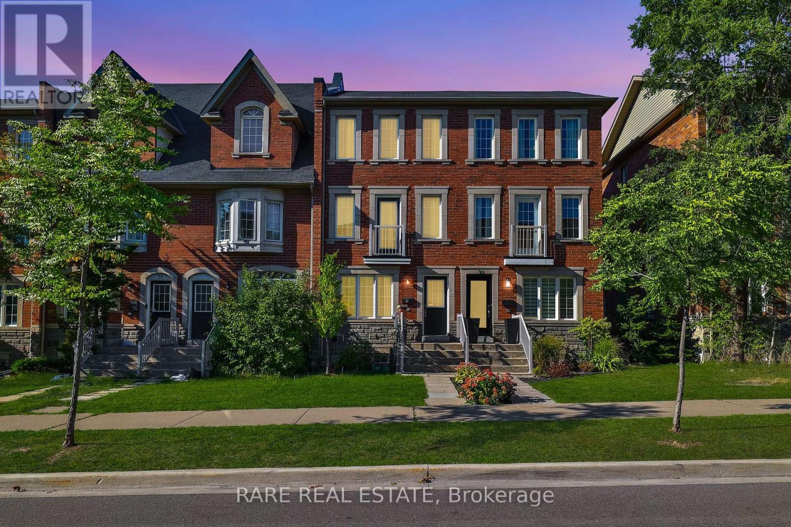54 - 3525 Brandon Gate
Mississauga, Ontario
***** Welcome to this Beautifully Renovated Townhouse in Mississauga!***** This stunning home offers a perfect blend of modern upgrades, functionality, and convenience.Step into the elevated, bright foyer that leads to a spacious modern kitchen featuring ceramic floors, quartz countertops, stainless steel appliances, and large windows that flood the space with natural light. The open-concept living and dining area boasts pot lights and a walkout to a generous balcony, ideal for entertaining or relaxing.Upgraded staircase leads to 4 bedrooms, all finished , ample closet space, and oversized windows. A fully renovated bathroom conveniently serves the primary and secondary bedrooms.The large walkout basement with a separate entrance includes a recreation room, full bathroom, laundry, and a second kitchen perfect for extended families, rental income potential, or for those with special needs requiring easy accessibility.The fully fenced backyard with interlocking stone provides low-maintenance outdoor living with no neighbors behind. Parking is available in the garage and on the private driveway.Condo fees include water, cable, and more, ensuring lower utility costs and peace of mind.Conveniently located close to all amenities: grocery stores, Westwood Mall, Walmart, schools, public transit, major highways, and Pearson Airport. ***** Don't miss this opportunity view today and make it yours!***** (id:60365)
37 Mission Ridge Trail
Brampton, Ontario
Welcome to this beautifully designed two-story home, featuring 4+2 bedrooms, 4 washrooms, and a functional layout ideal for modern living. The main and second floors are enhanced by rich engineered hardwood flooring throughout. The main level includes a spacious living room and a family room with a gas fireplace, perfect for both quiet relaxation and hosting guests, along with a formal dining room, all accented by pot lights. The heart of the home is the expansive open-concept kitchen and dining area. This chef-inspired kitchen has a breakfast bar, ample cabinetry, and a walkout to a deck. Also, it flows seamlessly into the inviting family room, where a cozy gas fireplace creates a warm and welcoming atmosphere. A convenient powder room, laundry area, and direct access to the single-car garage complete this level, offering exceptional practicality. Upstairs, the second floor serves as a serene retreat dedicated to rest and privacy. The luxurious master bedroom is a true sanctuary, featuring a spacious layout, a 5-piece ensuite bathroom, and a large walk-in closet. This level also includes three additional generously sized bedrooms, each with ample closet space. The finished basement includes a builder-finished side entrance and offers 2 additional bedrooms, a kitchen, and a full washroom, providing privacy and extra space for guests or extended family. Ideally located in a family-friendly neighborhood, this home offers the perfect blend of stylish living and functional design. (id:60365)
44 Walbrook Road
Brampton, Ontario
Presenting a Beautifully Upgraded CUSTOM Luxury Residence which is thoughtfully designed by Owners in the most sought after Neigbhorhood of Credit Valley. HIGH END Upgrades of $130,000taken From the Builder AND a LEGAL Basement Apartment of $100,000,With Separate Living Area and Full Bathroom for Owners or In-Law suite. This Stunning Home offers over 4,000 sq. ft. of Total Living Space with 4 + 3 Bedrooms and 6 Bathrooms. Enter the Main Floor which Features soaring9 Feet Smooth ceilings, Upgraded Engineered Oak Hardwood Flooring and Upgraded Oak Railings on Main and Lower Level. A sun-filled open-concept Layout offers Spacious Living and Dining with Coffered Ceiling , plus a Cozy Family Room with Fireplace and Custom Stone Wall surround. High Upgrade Level 3rd, Floor Tiles in Foyer, Kitchen, Powder Room and Laundry. The Modern Gourmet Kitchen is the heart of the home, boasting UPGRADED GRANITE Countertops, Stainless steel appliances, LARGE CUSTOM Island with breakfast bar, and generous and UPGRADED Cabinetry, BUILT-IN Double Combo Ovens cabinets and Crown Moulding for the Modern Kitchen Upstairs ENJOY Four spacious bedrooms, each with Ensuite Bathrooms meticulously designed . The luxurious Primary Suite offers a SITTING AREA / Library and Double Walk-in closets and a Spa-like 5-pcEnsuite with Whirpool with 6 Jets in Master Ensuite Tub and ALL HIGH END Tiles, Faucets and Accessories. Three Spacious Bedrooms with all Ensuites and . Separate Entrance done from the Builder, Rental Income Potential (Approx. $2200). The exterior is just as impressive, with a$30K Backyard Oasis Featuring Gazebo and Concrete Patio, and plenty of space to Relax or Entertain. Double car garage with inside entry plus extended driveway. Located minutes from WALMART, schools, Parks , GO Station and major highways (401/407). With over $230,000 in upgrades, this turnkey home blends luxury, comfort, and convenience a must-see for Families looking for a Luxury Living. (id:60365)
40 Lemonwood Drive
Toronto, Ontario
Bright & Spacious 3 Bedroom, 2 Bathroom Bungalow in the Exclusive Edenbridge-Humber Valley Neighbourhood! Fully Renovated From Top to Bottom with no Expense Spared! Main Floor Area Offers: Open Concept Living/Dining Areas. Hardwood Floors Throughout. Gorgeous Modern Kitchen Complimented with Quartz Counters, Unique Waterfall Feature & Stainless Steel Appliances. Lower Level Area Offers: Above Grade Windows Throughout & Separate Entrance! Large Family Room Area with Napoleon Gas Fireplace & Vinyl Flooring with Subfloor. Large Recreation Room Area, Exercise/Laundry Room with Ample Storage. Professionally Landscaped Gardens with Large Patio Area, Perfect for Entertaining! Fantastic Location! Steps to Future Eglinton LRT, TTC, Buttonwood Park, James Gardens, Golf Courses & More! New TCDSB School & Childcare Coming Soon! (id:60365)
820 Hemlock Drive
Milton, Ontario
Impeccable 4 brm home loaded with upgrades, located on a quiet street in the mature area of Milton on a large 55' W x 103' pie lot (75' W at rear). Upgrades include kitchen, baths, windows, interior doors, crown moulding, California shutters, wood staircase with iron pickets & hardwood flooring on main & upper level. Spacious bright kitchen with high-quality updated cabinets, granite countertops, marble backsplash, appliance garage, pantry, under-counter lighting, SS appliances, decorative SS range hood. Kitchen open to family room with fireplace with built-ins on either side and walkout to huge private yard with patio, cedar pergola, firepit and hot tub. Upper level has 4 spacious brms including master with 3-pce ensuite and walk-in closet with 16 built-in drawers. 2 full/2 half updated baths, convenient main level laundry. Basement has huge rec room with fireplace and several built-ins for loads of storage, updated 2-pce bath and large office (could be converted to 5th brm). Carpet free main and upper level, recently painted light neutral colour throughout. Lovely street appeal, landscaped, stone front walkway, under eaves lighting, concrete double-wide driveway and walkway along side, large private backyard with mature trees. Double drive and double garage for ample parking. Roof 2015, furnace 2013, C/Air 2023. Conveniently located short walk to parks, amenities, GO transit. Primary public and French school around the corner. Quick access to Hwy 401. Rare high-quality updated home in older uncongested mature neighbourhood, all the work is literally done, just move in and enjoy! (id:60365)
220 - 2095 Lake Shore Boulevard W
Toronto, Ontario
Welcome To A Timeless Retreat Where The Lake Whispers At Your Doorstep And Every Moment Feels Like A Story Waiting To Unfold.This Exquisite Second-Tier Lakefront Estate,Gracefully Set Along The Winding Shores Of Lake Ontario, Is A Sanctuary Where Luxury Embraces Nature.Thoughtfully Renovated With Artistry And Care, 2095 Lakeshore, Unit 220,Is More Than A Home It Is A Place To Dream, To Gather, And To Belong.With Private Patio Oasis Let Summers Wash Over You In Golden Light,Watch The Sun Dance Across The Water By Day,Then Surrender To The Magic Of Breathtaking Sunsets By Night Where The Horizon Stretches Endlessly, Offering Not Just Views, But Moments Of Serenity,Connection,And Wonder."Expansive 395 Sq Ft Four-season Terrace,Fully Enclosed With Lumon Windows,Offers Stunni.Versatility&Comfort In Every Season."Be Welcomed Into A World Where Light, Space, And Elegance Harmonize To Create A Home Unlike Any Other.Inside,The Open-Concept Floor Plan Floods The Residence With Natural Light And Architectural Grace.The Main Floor Inspires Gatherings With Soaring Ceilings, "A Seamless Flow Between The Living And Dining Area Leads Into A Cozy Lounge, Beautifully Warmed By A Gas Fireplace."Tall Walk-Out Doors Blur The Line Between Indoors And Outdoors, Inviting You To Linger In The Embrace Of The Lake.At The Heart Of The Home Lies A Chef's Dream Kitchen Thoughtfully Designed With A Custom Cabinetry,Grand Preparation Island And Top-Of-The-Line Stainless Steel Appliances. Here, Meals Transform Into Memories, And Every Detail Reflects A Blend Of Beauty And Function.The Primary Suite Emerges As A Private Sanctuary Featur.Multiple Built -In Custom Closets,A Spa-Like Bath With A Tranquil Spray Shower,& A Bespoke Granite Vanity Framed With Elegant Mirrors.Sunlight Spills Softly Into The Space,Enriching Its Atmosphere Of Serenity And Indulgence.Every Corner Of This Residence Radiates Sophistication,From Its Voluminous Living Areas To Its Enchanting Outdoor Oasis Waiting To Embrace Y (id:60365)
3145 Wrigglesworth Crescent
Mississauga, Ontario
Step into the future of modern luxury at 3145 Wigglesworth Crescent - a home designed to impress at every turn. The grand double-height foyer flows seamlessly into an open-concept living space with soaring ceilings, sleek finishes, and natural light throughout. The versatile second-floor office, surrounded by windows, redefines the work-from-home experience. In the basement, a chic one-bedroom basement apartment offers a private retreat for extended family or a smart income opportunity with a separate entrance. Smart living is built in: exterior smart pot lights, interior pot lights across the main floor, smart switches in the living room, a smart Ecobee thermostat, and the entire home freshly painted throughout. Outside, the concrete driveway and vibrant exterior pot lights create instant curb appeal. Recent Updates: Furnace (2018), Roof Shingles (2018), Full Exterior Caulking (2019), Attic Insulation (2019), Insulated Garage Doors (2020), A/C (2021), & All Plugs & Switches have been updated. Located just minutes from Ridgeway Plaza, highways 401/407/403, top-rated schools, hospitals, parks, shopping, and restaurants - this property offers the perfect balance of style, comfort, and convenience. Every detail has been thoughtfully crafted for today's modern buyer. (id:60365)
63 Culture Crescent
Brampton, Ontario
** TWO BEDROOM LEGAL BASEMENT WITH SEPERATE ENTRANCE**Welcome to 63 Culture Crescent, Brampton a beautiful executive freshly painted home in the highly desirable Fletchers Creek Village community! This renovated Majestic Model offers a Double Door Entry with Impressive Foyer designed with Chandelier. This house has very practical layout with 2,504 sq. ft. above grade of bright and spacious living. Enjoy a premium, pie shape fair sized lot with gardening area to grow fresh veggies and enjoy during summer. NO neighbor at the back. The front walkway is upgraded with patterned concrete, and a custom side gate adds to the curb appeal. The home features separate spacious family and living area with lot of bright light. The kitchen with separate breakfast area equipped with Granite Countertop, backsplash, stainless steel appliances including double door refrigerator, stove, dishwasher, wall-mounted range hood perfect for everyday cooking and entertaining. This home is carpet-free throughout, offering easy maintenance and a clean, modern look. Very Bright Master Bedroom with Walk - In Closet. Master Bedroom Washroom has Jacuzzi for hot spa relaxation & Standing Shower, quartz counter top in upper level washrooms. All other bedrooms have attached walk- In Closets. Parking is never a problem with space for 6 vehicles perfect for large families or guests. The home also features a legal 2-bedroom Walkout basement apartment with 1 full bathroom, offering private living space or excellent rental income potential. Located just minutes from Mount Pleasant GO Station, schools, parks, grocery stores, shops, and bus stops, this home delivers comfort, convenience, and space all in one. Roof Replaces - , AC-, Furnace and Blinds. Don't miss your chance to own this move-in-ready, meticulously maintained home schedule your private showing today! (id:60365)
32 Eaglesprings Crescent
Brampton, Ontario
2799 Sq Ft As Per Mpac!! Built On 45 Ft Wide Lot. Come & Check Out This Fully Detached Luxurious House Showcasing A Premium Stone & Stucco Elevation. Comes With Finished Basement. Main Floor Features Open To Above Living Room, Separate Dining & Family Room. 9 Ft Ceiling On The Main Floor. Upgraded Kitchen Is Equipped With S/S Appliances & Granite Countertop. Hardwood Throughout The Main Floor & Pot Lights Inside & Outside The House. Second Floor Offers 4 Spacious Bedrooms. Master Bedroom With Ensuite Bath & Walk-in Closet. Finished Basement With 1 Bedroom, Kitchen & Bar Area. Beautifully Landscaped Backyard With A Hot Tub, ideal for relaxation. (id:60365)
22 St. Raymond Heights
Toronto, Ontario
For An Unparalleled Urban Lifestyle! This rarely offered 3-bedroom, 2-bath townhome is a true gem in the heart of Seaton Village - one of Toronto's most vibrant and coveted neighbourhoods. Just steps from Christie Pits Park, the subway, and Fiesta Farms (arguably the city's best market), this home is perfectly positioned to enjoy a modern lifestyle in a dynamic, family-friendly community. Ideally suited for a single person, couple or young family, the bright and modern open-concept main floor makes an immediate impression, featuring beautiful walnut hardwood floors, soaring ceilings, a cozy gas fireplace, and a striking glass wall that elegantly frames the staircase. At the heart of the home, the stunningly updated kitchen combines style and functionality, with floor-to-ceiling cabinetry, sleek Jennair appliances, thick quartz countertops, a gleaming island with a built-in wine fridge and a walkout to a charming terrace, perfect for morning coffee. Upstairs, two well-sized bedrooms share a pretty 4-piece bath, while a skylit office with a vaulted ceiling offers the ideal work-from-home space or reading retreat. The third floor is dedicated entirely to the primary suite, a private sanctuary boasting two skylights, a 4-piece ensuite, and generous closets designed to satisfy the most discerning fashionista. Crowning the home is a spectacular rooftop terrace with panoramic skyline views, including the iconic CN Tower - a dream spot for entertaining or unwinding under the stars. A private, built-in garage with direct access adds a rare level of convenience for downtown living. Surrounded by the area's eclectic mix of restaurants, cafés, and shops, and with green space, transit, and excellent schools minutes away, this property offers the perfect balance of lifestyle, design, and location. A rare opportunity to own a showpiece townhome in an unbeatable location! (id:60365)
415 Concord Avenue
Toronto, Ontario
Experience the perfect harmony of heritage architecture and modern sophistication at 415 Concord Avenue. This semi-detached century home, originally built in 1900, has been fully reimagined with state-of-the-art finishes while preserving its architectural soul. Every detail, from soaring ceilings to custom millwork, reflects a rare balance of history and innovation. The main floor welcomes you with grand proportions and a seamless flow between living, dining, and kitchen spaces ideal for both elevated entertaining and everyday ease. At the crown of the home lies a spectacular two-level primary retreat with cathedral ceilings, dramatic scale, and abundant natural light. A private upper terrace extends the back bedroom/office outdoors, framing the Toronto skyline with the CN Tower in full view. Additional bedrooms are generously scaled, offering comfort and versatility for family and guests. A rare laneway garage enhances practicality and convenience, while the landscaped exterior invites effortless gatherings. Set in a Triple A location, this residence is mere steps from Ossington Subway, Bloor West, the UP Express, and the celebrated Ossington Strip - home to Toronto's finest dining, culture, and nightlife, yet tucked away on a quiet neighbourhood street. Truly turn-key, 415 Concord defines luxury urban living: a residence for those who demand elegance, function, and an iconic Toronto lifestyle. (id:60365)
34 Judy Sgro Avenue
Toronto, Ontario
** First time home buyer friendly ** Welcome to 34 Judy Sgro Avenue, just shy of 2,000sqft of living spanning this well thought out 3-storey freehold townhome. Perfectly blending comfort, and convenience this home features a primary retreat spanning the entire third floor, offering exceptional privacy, abundant natural light, and ample space for a true owners sanctuary. The open-concept main level is ideal for modern living and is complimented by an sheltered outdoor balcony for those family BBQ's in the summer months. Additional bedrooms on the second floor with a second living space making this property an excellent fit for larger families. Rarely offered two sheltered parking spaces, and for commuters you'll love the prime location, with easy access to highway 401 & 400. Family friendly neighborhood with Oakdale Village park a quick walk away, and grocery stores easily accessible just south of Wilson. Don't miss this move-in ready opportunity! The best part? POTL monthly maintenance fee is only $65/month! (id:60365)

