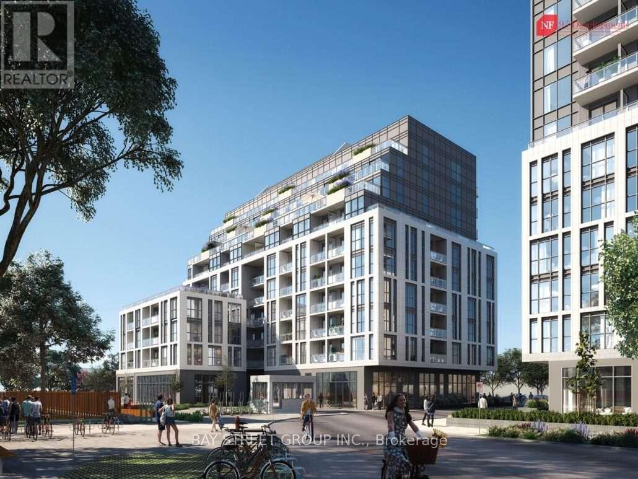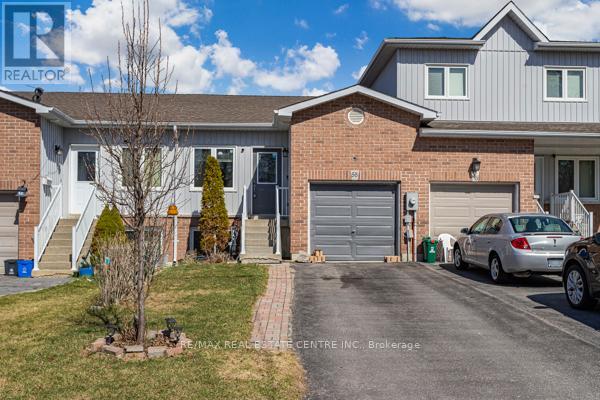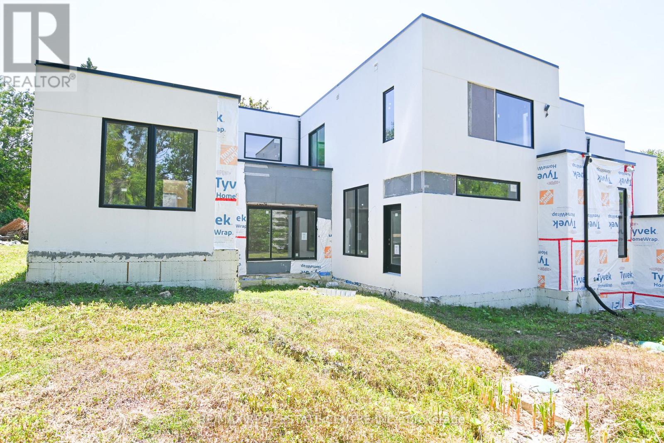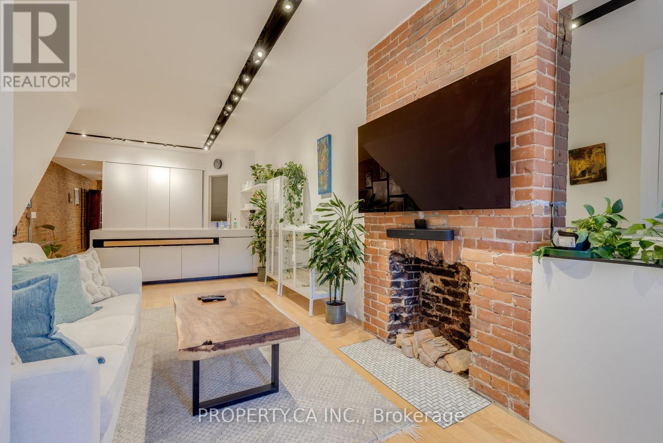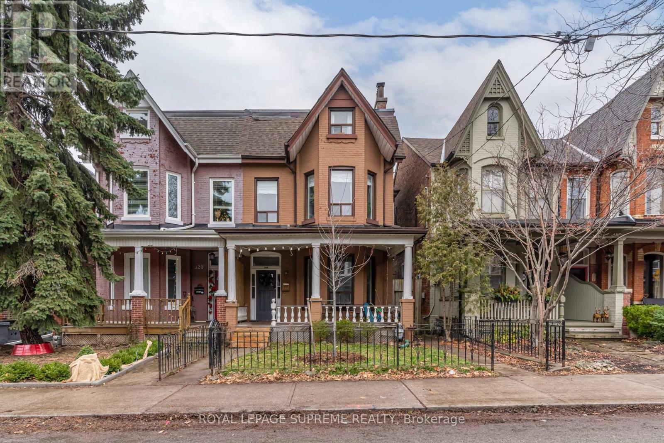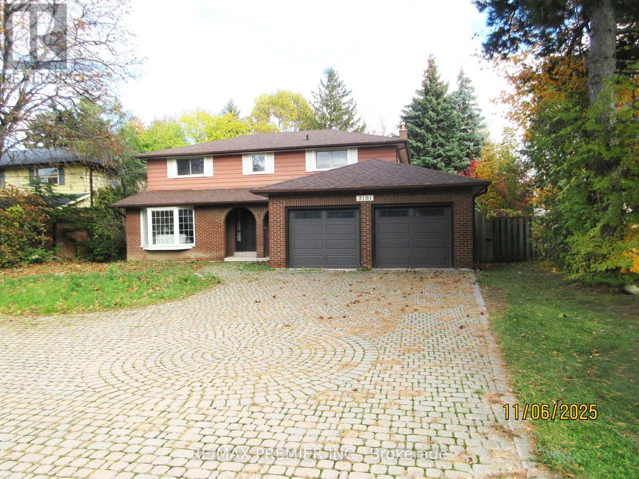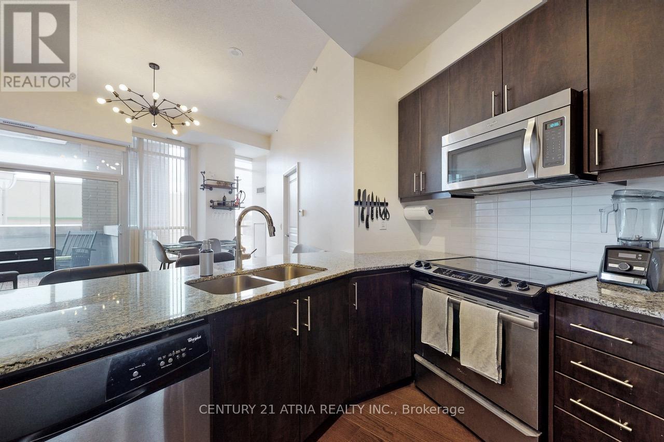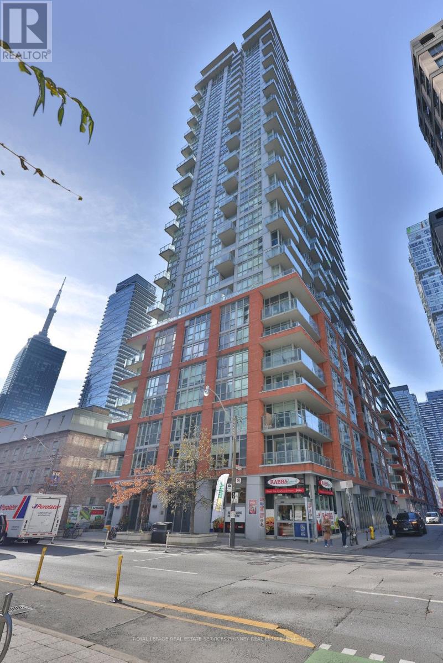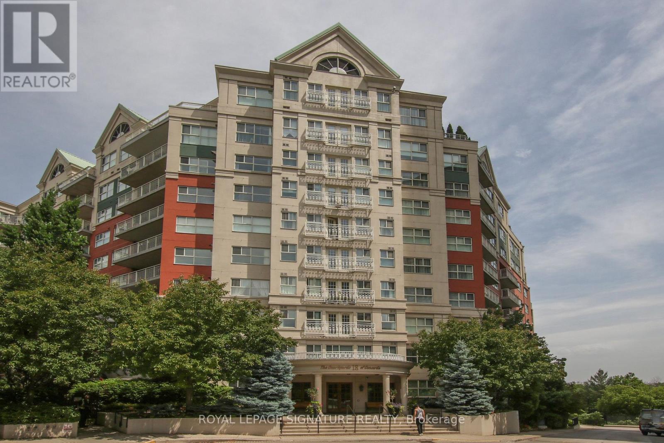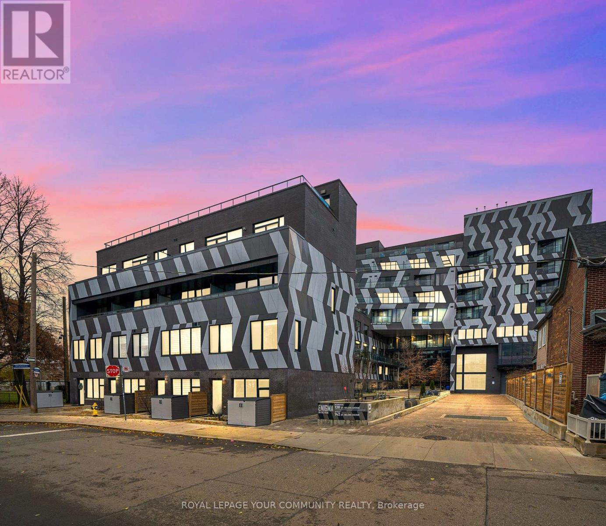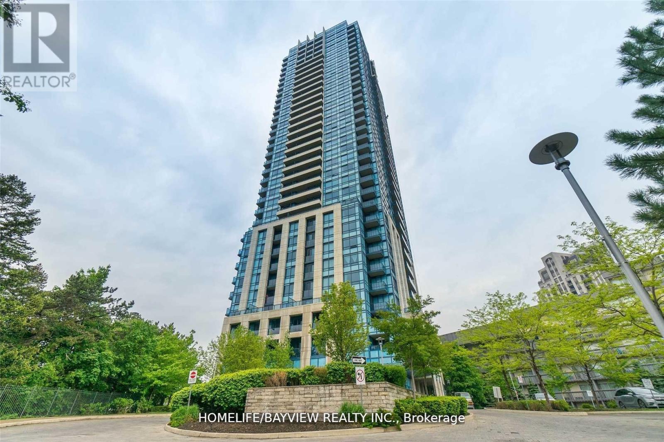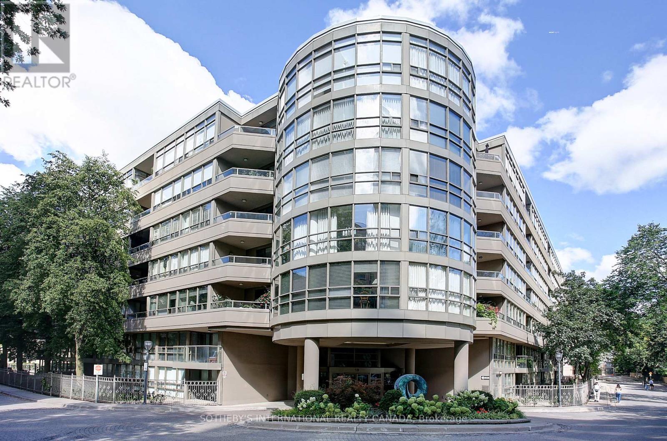710 - 3429 Sheppard Avenue E
Toronto, Ontario
Brand new Building in a wanted Location. 1006 Sq ft 2+1 Big Unit with 2-baths, Exposure to South. The Den with closet could be 3rd Bedroom or a private office. Extra large modern kitchen with extended cabinetry , Vinyl flooring throughout. Close to Schools, TTC, Hwy 401 & 404, Don Mills Subway, Fairview Mall, Super Markets, Restaurants, Parks, and all Amenities. East Access to UTSC and Seneca.One parking and one locker included. (id:60365)
58 Avenue Street
Oshawa, Ontario
Reduced Price for Quick Selling!! Beautiful Unique Freehold Townhouse with the Feel Like Bungalow! Featuring 4 spacious Bedrooms, including 2 conveniently located on the Main Level alongside the Kitchen and Living Area. This Home offers ease and functionality. The Lower Level has a Separate Entrance through the Garage with potential of renting... includes 2 additional above-grade Bedroomsperfect for Renting, home office, Guests or growing families. Situated just minutes from Hwy401, schools, Parks, Shopping and much much more!2 Separate portions is good for First Time Home Buyers or Investors / Renting. (id:60365)
1778 Central Street
Pickering, Ontario
This home will be something special. It Is 80% completed leaving just the best bits for you to create your dream living space. The room layout is from the plans but there is plenty of opportunity for you to re arrange to suit your life style. Planned for 8 bathrooms and 7 bedrooms a chefs kitchen , a magazine worthy primary luxury suite with a walk out terrace, Home office, in law suite a gym are just a few of the delights this home can offer. 10 ft ceilings grace multiple rooms. The home is bright and modern, with floor heating ,well and septic to keep utility bills down. This home is built for luxury ,and is priced to sell. BUYER TO FINISH. Taxes will be re assessed on completion. Construction site DO NOT walk with out an appointment. (id:60365)
2 - 64 Dovercourt Road
Toronto, Ontario
A rare find on Dovercourt: a main-floor suite where original character meets clever modern design. Think New York brownstone crossed with a hard loft. Exposed brick and wood beams, a gorgeous original fireplace feature. The kitchen is all clean lines + smart storage, with a hideaway appliance wall & a huge island that hides a swivelling pull-out table.The white, subway-tiled bath feels like a boutique hotel, with a large glass walk-in shower. The bedroom is calm & minimal, with another exposed brick detail & a walk-out to the deck + fully fenced yard. Outside, you actually have room to live: multiple outdoor areas including a deck lounge with string lights plus a lower patio with dining and BBQ zone. Parking for one car is directly behind the house.Fully furnished, TVs in the living room & bedroom, Sonos surround sound, thoughtful built-ins throughout mean you can just bring your suitcase. All of this is steps to Trinity Bellwoods, Queen West and Ossington - with Union, Bang Bang Ice Cream, Bellwoods Brewery & some of the city's best restaurants. Move-in ready, loaded with character, and almost impossible to replicate. (id:60365)
Main - 334 Crawford Street
Toronto, Ontario
Utilities included in the rent! Your chance to live in this charming 3-bedroom main floor unit in the heart of Trinity Bellwoods is here. Spacious bedrooms, a bright eat-in kitchen, a 4-piece bathroom, and a welcoming living room perfect for relaxing or entertaining. Enjoy the large, shared backyard and convenient on-site laundry. Located between College and Dundas, just steps from trendy restaurants, cafes, Trinity Bellwoods Park, and public transit. One garage parking spot available for $75/month, with additional street permit parking if needed. Experience the perfect blend of character, comfort, and prime location! (id:60365)
3161 Bayview Avenue
Toronto, Ontario
Large updated beautiful 2 storey 4 bedroom/ 4 washroom home located in the quiet peaceful area of Bayview Village! This home has approximately 3200 square feet of living space! Front & backyard has brick interlocking, 7 car parking & 2 car garage. Throughout home features: Gleaming laminate floors, updated granite counter tops in all washrooms & kitchen, walk out to garage, pot lights, lots of closet space, big bright windows, spiraling oak staircase, newer, high efficient furnace, Tankless hot water tank & updated panel box! Open concept living/ dining, large updated kitchen & separate fireplace family room with a walk out to big backyard! large bedrooms upstairs, huge master bedroom with 2 separate walk-in closets & an ensuite washroom! All Wash rooms have Glass shower doors, newer vanities & mirrors. Fully finished basement with cold room, 3-piece washroom & big bedroom! Too many features to mention! Come see for yourself! (id:60365)
103 - 85 The Donway W
Toronto, Ontario
Largest 1 bedroom 723 sqft unit in area offered for sale built by Cadillac Fairview in a quiet and safe building. This unit has souring 10ft ceilings, open concept living space perfect for entertaining with space for a home office. 1 parking spot and locker included. Steps to Shops At Don Mills where all your amenities are located in one spot! Enjoy numerous events in the vibrant town square that transforms to a skating rink in winter or enjoy a movie at the Cineplex Vip Cinemas. (id:60365)
705 - 126 Simcoe Street
Toronto, Ontario
Tremendous location in the heart of the financial and entertainment district. Directly across the street from the Shangri-la and conveniently located close to the subway, the Path, theatres, Roy Thomas Hall, restaurants- truly a prime location. One bedroom unit offering 539sqft of living space. Open concept kitchen and living. The building offers a gym, steam room,jacuzzi, guest suites and the exclusive 16th floor offers a rooftop patio with BBQ'S and plunge pool. (id:60365)
402 - 18 Concorde Place
Toronto, Ontario
1529 sq.ft. in a luxury Toronto low-rise. Bright corner unit overlooking the ravine offers varied, almost panoramic views. From your balcony, look below at its award winning courtyard replete with a koi pond and towering cedars. Look across to the tennis court in its valley-like setting and occasionally see a hawk perched on a fence pole. Enjoy the summer lushness of the forest, and the snow covered brush in winter. View buildings and trains off in the distance. Sun yourself, look at the moon, and then choose to go for a walk or bike ride along the Don trail or, just go back in to your cozy fireplace. The building is pet friendly, quiet, safe, well managed, an architectural feat - conveniently close to public transportation. There is easy access to the DVP/401, shopping, dining, strolling and entertainment at the Shops of Don Mills. The Aga Khan museum, Japanese Cultural Centre, libraries, hospitals, schools, places of worship are all nearby. Building amenities include a swimming pool, hot tub, billiards room, party room, library, gym, roof-top patio, workshop, car wash - all accessible into the late evening. This is a wonderful, spacious, condo with warm ambience, maybe because of the hardwood floors. Classic French doors with bevelled glass separate the living and dining rooms. The kitchen has more than ample wood cabinetry, a pantry and adjoining breakfast area or den. Appliances are useable but original - no fridge. The primary bedroom has 2 double closets, an ensuite with a walk-in shower. Storage abounds throughout. Freshly painted with updates over the years so there is opportunity to bring your personal touch. Fireplace perfect and cleaned. You will have control of your heating and air conditioning. Individual hydro metering allows you pay for only what you use. Smoke alarms, heat alarms, security alarms are all linked to the security desk. Security and concierge is on-hand 24 hours. Very easy to view. (id:60365)
602 - 138 St. Helens Avenue
Toronto, Ontario
Welcome to Enigma on the Park, a boutique building set beside tranquil green space in the lively Dufferin Grove neighbourhood of Toronto. This spacious 2-bedroom, 1-bathroom, 726 sq ft suite is highlighted by a stunning exposed brick wall that brings texture and personality to the home. From your private balcony, enjoy views of the iconic CN Tower - a rare perk that adds true downtown charm to your everyday living.Enjoy exceptional building amenities including a state-of-the-art gym, media room, and a rooftop deck with BBQ, perfect for both relaxation and entertaining. Located in one of Toronto's most vibrant and diverse communities, you're just steps from MacGregor Park and minutes to the subway, GO Train, and UP Express. Walk to Bloor Street's endless shops and restaurants, with Dundas West cafes, boutiques, and nightlife offering a lively, convenient lifestyle right at your doorstep.The unit also includes parking, a locker, and is surrounded by top-rated schools, making it an excellent choice for both end users and investors. (id:60365)
2904 - 181 Wynford Drive
Toronto, Ontario
Bright and Spacious Tridel built 2 bedroom plus den, Granite,laminate,9 ft ceiling,parking,over 1000 sq.ft,24 hrs concierge,2 full baths,high floor with excellent view of downtown skyline,steps to transportation and the up coming LRT,no pets,non smokers please (id:60365)
609 - 18 Lower Village Gate
Toronto, Ontario
Welcome to Suite 609 at Village Gate, an elegant and beautifully updated suite offering expansive principal rooms, modern upgrades, and exceptional natural light. The living and dining areas form a bright, open space ideal for both everyday comfort and entertaining. Wide new plank hardwood floors run throughout, enhancing the suite's airy feel, while large windows and a walk-out to the balcony create seamless indoor-outdoor living.The upgraded Cameo kitchen is designed with function and style in mind, featuring stainless steel counters and appliances, glass-front cabinetry, ample storage, and clean modern lines. Its efficient layout makes meal preparation effortless and enjoyable. Both bedrooms are thoughtfully positioned for privacy. The generous primary bedroom includes a walk-in closet, double closet and a beautifully updated 4-pc ensuite finished with custom Porcelanosavanity and heated tile floors. The second bedroom is equally spacious, brightened by a picture window and enhanced with French doors-perfect as a guest room, den, or flexible work space. The main 4-pc washroom has also been upgraded with a custom vanity, offering a cohesive, contemporary aesthetic across both baths. Set within a vibrant and highly walkable neighbourhood, you will love the convenience of Forest Hill Village shops and restaurants, St. Clair West subway, and the trails of Cedarvale Park. Village Gate is a well-managed building offering outstanding amenities including a 24-hour gatehouse, outdoor pool, gym, party room, and visitor parking, with utilities included for added ease. A perfect blend of sophistication, comfort, and lifestyle-this beautifully updated suite is ready to welcome you home. ** Some Photos Have Been Virtually Staged (id:60365)

