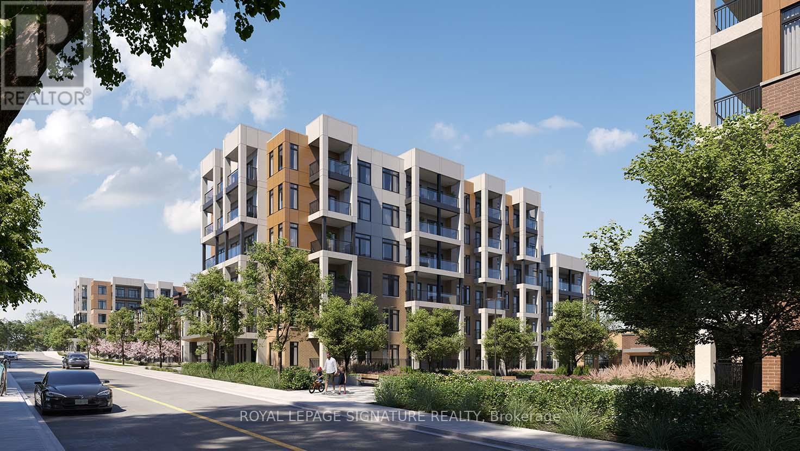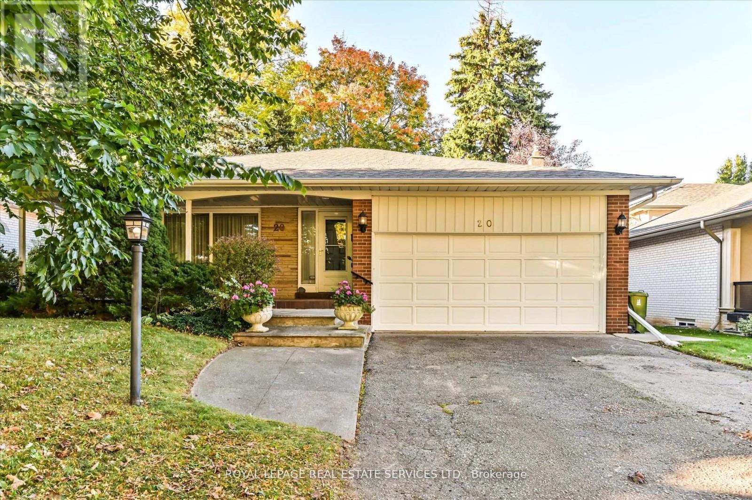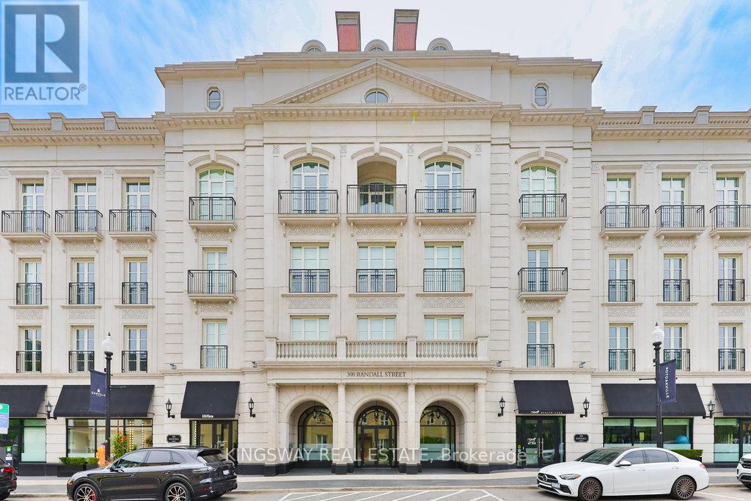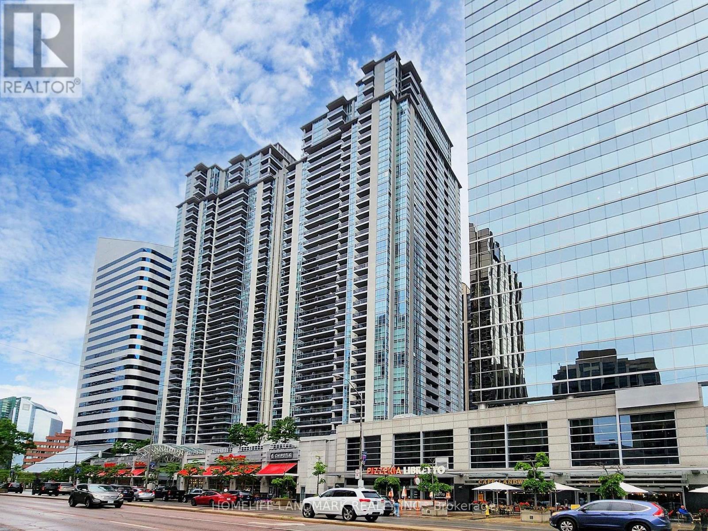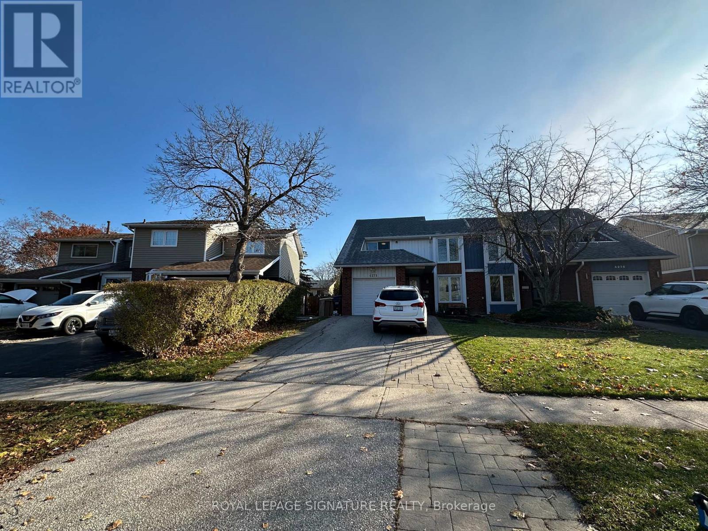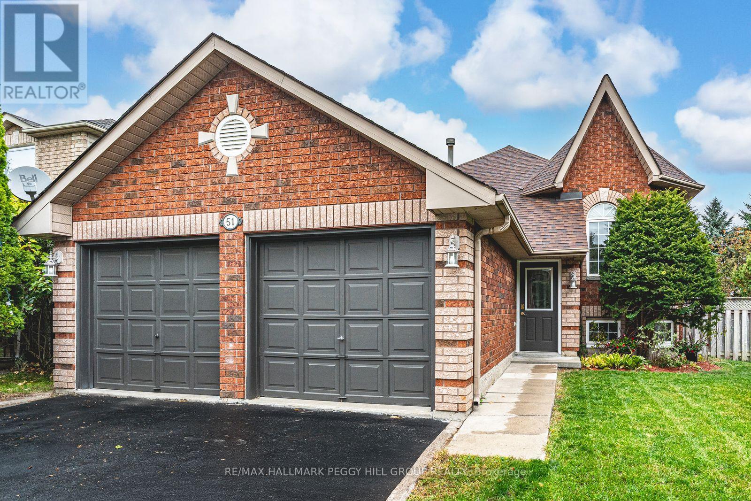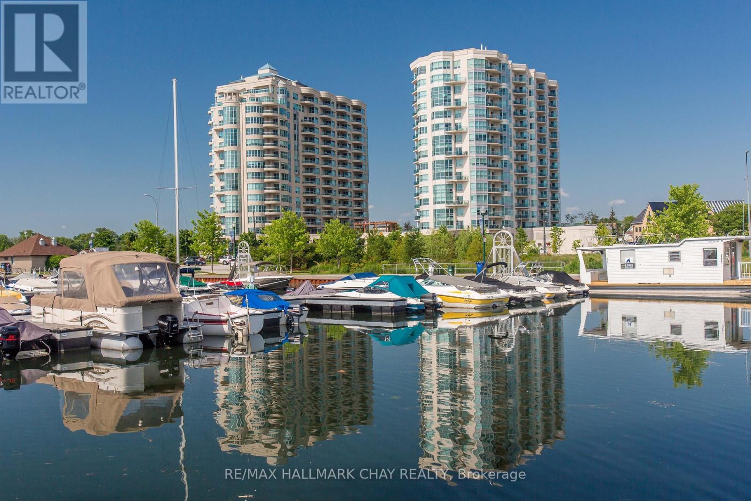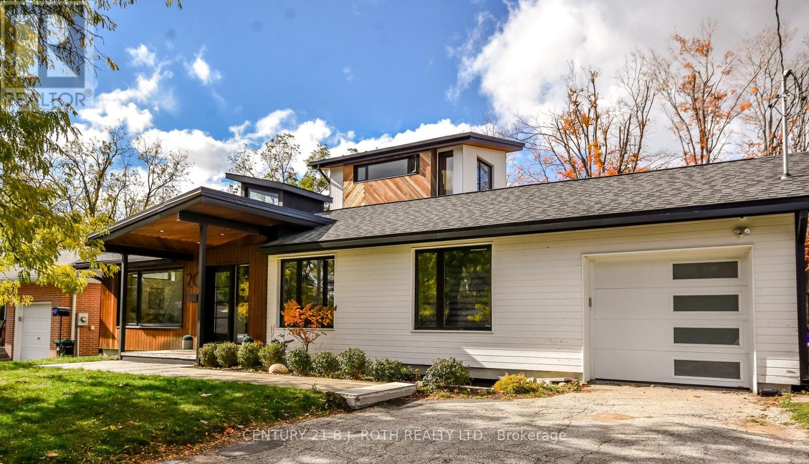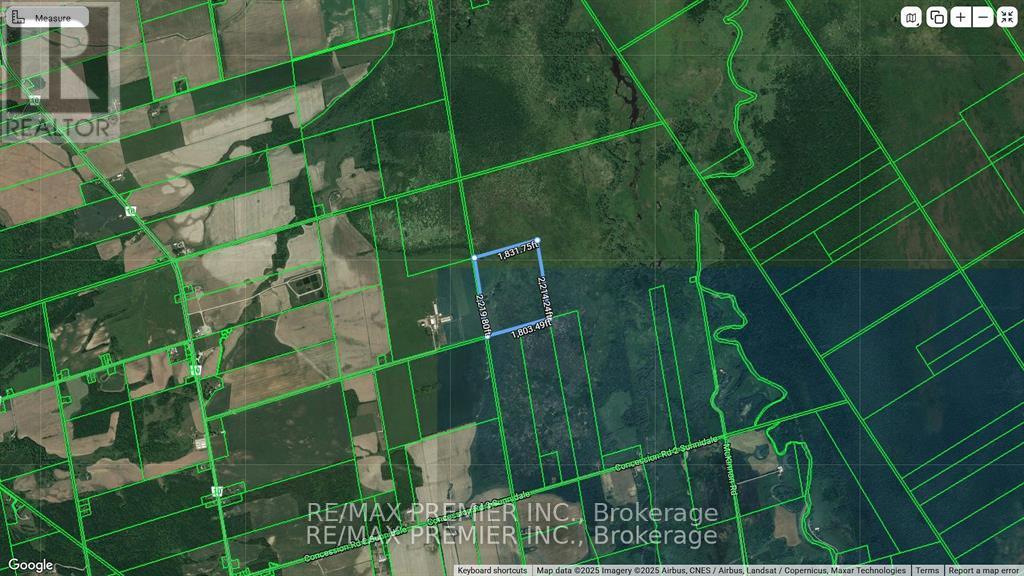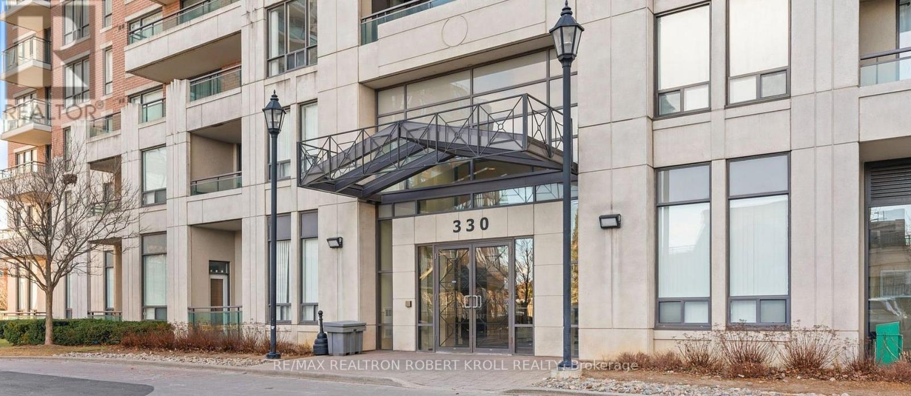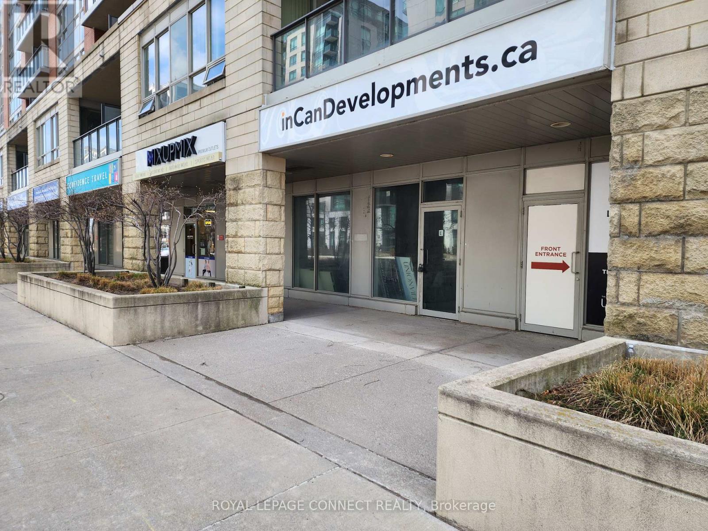101 - 115 Canon Jackson Drive
Toronto, Ontario
**LANDLORD INCENTIVES INCLUDE 2ND MONTH OF OCCUPANCY RENT-FREE, 1 YEAR FREE ROGERS IGNITE INTERNET AND A PREPAID $1000 VISA GIFT CARD!** Daniels-Built 'Keelesdale' - The Latest Low Rise Project From One Of The Gta's Most Respected Builders. Well Appointed 1Br/1Wr Unit With Balcony. Sleek Modern Finishes In This Very Practical Layout. Short Distance To Go Train Station, Hwy 401, Yorkdale Mall, Airport And Steps To The Lrt And Bus. **One Year Free Rogers Ignite Included As Bonus**. Never Before Lived In And Seeking Its First Lucky Resident! PRICE IS WITHOUT PARKING AND LOCKER - UNDERGROUND PARKING AVAILABLE FOR AN EXTRA $150/MONTH. (id:60365)
20 Widdicombe Hill
Toronto, Ontario
Welcome to Widdicombe-perfectly situated in the heart of Richmond Gardens, one of Etobicoke's most family-friendly and sought-after neighbourhoods. This welcoming 4-bedroom, 2.5-bath back split is overflowing with natural light, character, and endless potential. Designed for comfortable family living, it offers a spacious and functional layout ready to be reimagined with your personal touch.The main level features a large open-concept living and dining area, bathed in sunlight through oversized windows-perfect for hosting family gatherings or enjoying quiet evenings at home. The bright eat-in kitchen offers ample cabinetry and counter space, creating the ideal setting for casual meals or morning coffee.Upstairs, you'll find three generous bedrooms, each offering excellent storage and natural light, along with a well-appointed main bath that serves the level with ease. The lower level adds incredible versatility, featuring a cozy family room anchored by a classic wood-burning fireplace and a fourth bedroom-perfect for guests, a home office, or multigenerational living.The fully finished basement expands the home's footprint with a recreation room complete with a wet bar, ideal for family game nights, movie marathons, or entertaining friends.Outside, walk out and enjoy a fully fenced backyard offers privacy and space for outdoor enjoyment, from summer barbecues to quiet garden retreats. The double car garage and private drive provide ample parking and convenience.Set within walking distance to excellent schools, including Richview Collegiate Institute, Father Serra Catholic School, as well as beautiful parks, shops, and transit, Widdicombe places you right in the centre of a vibrant, established community where every convenience is within reach. With solid bones and timeless appeal, this Richmond Gardens treasure awaits its next chapter. (id:60365)
2430 Lazio Lane
Oakville, Ontario
Location, Location, Location! Welcome To A Rare Gem in West Oak Trails. Welcome to this beautifully maintained semi-detached townhouse in the highly sought-after West Oak Trails community - a neighbourhood known for its charm, top-rated schools, and family-friendly vibe.This bright, sun-filled home offers 3 spacious bedrooms and 3 bathrooms, including a primary retreat with a large walk-in closet and a 4-piece ensuite. The secondary bedrooms are generous in size, each with ample closet space - perfect for family, guests, or a home office.The main floor is designed for modern living and effortless entertaining. Enjoy solid oak hardwood floors, a welcoming dining room, and a great room with an elegant electric fireplace. From the great room, step through sliding glass doors into your professionally landscaped, fully fenced backyard - a private retreat complete with a retractable awning, perfect for outdoor dining or relaxing in the sun. Additional highlights include inside garage access, a convenient second-floor laundry room, and charming curb appeal with a covered front porch - the perfect spot to enjoy evening sunsets.The unfinished basement offers high ceilings, abundant storage, and exciting potential to finish to your taste - whether as a recreation room, gym, or home theatre.Updates include a API Alarm (formerly Bell) security system (with motion detectors, doorbell cam with saved video, roof shingles (2017), roughed-in central vacuum, and a roughed-in gas BBQ hookup and light fixtures. Located near Forest Trail Public school, parks and trails with easy access to shopping, restaurants, Oakville Trafalgar hospital, transit and Highway 407 - everything you need is right at your doorstep. Less than 2 km to three secondary schools, including a catholic school. (id:60365)
203 - 300 Randall Street
Oakville, Ontario
Nestled in the heart of Downtown Oakville, Suite 203 at The Randall Residences offers an unparalleled standard of luxury condominium living. Crafted by award-winning developer Rosehaven and designed by acclaimed architect Richard Wengle, this exquisite residence showcases almost 2,100 Sq Ft of elegant, thoughtfully designed space. From the moment you enter the grand rotunda foyer, adorned with dramatic slab marble flooring, you're immersed in an atmosphere of timeless sophistication. Curated by celebrity designer Ferris Rafauli, the interiors blend opulence with modern comfort.The chef-inspired Downsview kitchen is a masterpiece, featuring marble countertops, Sub Zero & Wolf appliances, and bespoke cabinetry perfectly suited for entertaining or private culinary enjoyment. The sunlit dining area & inviting great room features a gas fireplace and custom built-ins create a seamless space for both intimate gatherings and entertaining.The principal suite is a serene retreat, complete with a custom walk-in closet and a lavish 6-piece spa-inspired ensuite bath W Heated Floors & Towel Rack. A generous second bedroom offers its own 4-piece ensuite and walk-in closet ideal for guests or family. Finishes include wide plank hardwood flooring, Crown moulding & coffered tray ceilings, Automated electric power shades, Full Crestron home automation for lighting, security & climate. Rooftop terrace, where an observation deck provides breathtaking views of Lake Ontario perfect for relaxing or hosting BBQs. Two-car parking & Large storage locker Included. Walkable access to Sotto Sotto, a private fitness club, and premium beauty bar. The Randall Residences is Oakville's benchmark of refined living, blending classic European elegance with modern conveniences (id:60365)
3009 - 4968 Yonge Street
Toronto, Ontario
Ultima South Tower, The Most Sought-After Condo Developed By Prestigious Builder - Menkes ! A Rare Gem Spacious 2B Corner Unit, South And East Exposure, Magnificent Views From Huge Open Balcony, Overseeing Urban Vibe Beneath While Embracing Skyline Around! Direct Underground Access To 2 Subway Stations (Yonge & Sheppard). Steps To Countless Restaurants, Shopping Malls, Parks, Transits, Grocery Stores Including T&T (Open Soon), Longo's, Metro, Food Basics, etc., HW401, North York Center Etc. Safe And Quite Entrance To Unit, Free Of Nuisance Of Noisy Elevators And Busy Garbage Room. New Floor Throughout and Quartz Countertops With Breakfast Bar (2024), Open Concept Kitchen With Living Room... Primary Bedroom With Wall To Wall Closet And Floor To Ceiling Window. Amenities Include Indoor Pool, Sauna, Gym, Guest Suites, 24 Hrs Concierge, Visitor Parking, And More. Square Layout, Functional Design, Simply No Waste Of Space. Condo Fee Includes Water. Ideal For First Home Buyers, Growing Families, Downsizing Couples, And Wise Investors As Well. Move-in Ready! (id:60365)
Main - 4273 Pheasant Run
Mississauga, Ontario
Welcome to this bright main-floor unit in the heart of Erin Mills! Featuring 4 bedrooms, 2 full bathrooms, with the 5th room can be used as bedroom or office. The house offer a spacious living and dining area, this home offers both comfort and functionality. The modern kitchen includes ample cabinetry, stainless steel appliances, and generous counter space. Enjoy a private backyard, two driveway parking spots, and garage access for storage or extra parking. Located in a quiet, family-friendly neighbourhood close to schools, parks, shopping, and transit. Main-floor only, furnitures can be set up optional. Tenant pays 70% of utilities and take care lawn and snow removal. (id:60365)
51 Golden Eagle Way
Barrie, Ontario
RAISED BUNGALOW WITH A SALTWATER POOL, WALKOUT BASEMENT, & INSULATED GARAGE WORKSHOP IN A NORTH BARRIE LOCATION YOU'LL LOVE! Welcome to 51 Golden Eagle Way, where peaceful North Barrie living meets everyday convenience just moments from top-rated schools, Georgian College, RVH, parks, shopping, and Highway 400. Nestled on a quiet, tree-lined cul-de-sac, this red brick beauty immediately catches the eye with its freshly resealed driveway, manicured landscaping, and mature evergreens that add both curb appeal and privacy. Step into a bright, open-concept interior finished with fresh paint, crown moulding, and stylish luxury vinyl plank flooring that flows effortlessly throughout the main level. The living room invites you to relax under soaring ceilings, while the kitchen keeps life organized with stainless steel appliances, a built-in desk nook, and a walkout to your backyard retreat. Fire up the grill on the spacious deck while the kids splash in the 30 x 15 ft saltwater pool, complete with a newer salt cell and pump, or entertain on the nearby patio and soak up the sunshine. When it's time to unwind, the primary bedroom offers a private walkout to the deck, a walk-in closet, and a 4-piece ensuite with a stand-up shower and jacuzzi tub. Downstairs, the fully finished walkout basement feels like its own private level, with a gas fireplace warming the expansive rec room, two generous bedrooms, a full bathroom, a laundry room, and a walkout to the back patio. Whether you're tinkering in the insulated garage workshop, hosting a backyard pool party, or cozying up for a family movie night, every corner of this #HomeToStay invites you to slow down and savour the lifestyle you've been searching for! (id:60365)
1205 - 6 Toronto Street
Barrie, Ontario
WELCOME to the Water View condominium community on the stunning shore of Lake Simcoe's Kempenfelt Bay. This is a rarely offered unit presents a spacious open floor plan with one bedroom + den + bathroom + ensuite laundry. Open concept living/dining area with 9' ceilings, crown moulding and engineered hardwood floors. You will find this condo suit to be airy and sundrenched with large lake facing floor to ceiling windows. Tasteful white kitchen is well-appointed and offer plenty of full-height cabinetry, ample granite counter workspace (undermount sink), peninsula with convenient breakfast bar - ideal for quick meals, or a conversational anchor for entertaining. Large primary bedroom feature wall decor and walk-in closet. Ideally situated at Barrie's waterfront - steps to the beach, boardwalk and Simcoe Loop Trail. Walking distance to Barrie's newest transit hub for local public transportation, GO Train / Bus service. Enjoy waterfront activities or just relax on your private balcony and enjoy the picturesque waterfront view . So much to explore with walking & cycling paths or stroll to the downtown shops & boutiques. Choose from casual and fine-dining restaurants - many with seasonal patios - all within walking distance. Exceptional condo amenities await you - well-equipped fitness center, indoor pool, hot tub, sauna and change room. Enjoy the games room, library, party room, and guest suites as well. This unit includes one underground parking space and storage unit included. Welcome to the luxury and convenience of condo life in Barrie - you won't be disappointed! (id:60365)
20 Weldon Street
Barrie, Ontario
Stunning Mid-Century Modern Masterpiece, Fully Renovated in Prestigious East End. Prepare to be impressed by the flawless execution of high end building. This home has been reimagined with a dramatic 3-storey addition creating a one-of-kind living experience that blends sophisticated, midcentury modern flair with state-of-the art comfort. From the soaring ceilings to the spa-inspired ensuite, every detail has been meticulously curated. Discover unique touches like statement brick wall and sophisticated covered low-slope front entry that enhances the homes curb appeal.Featuring Dramatic, Sun-drenched, open concept, great room with awe inspired aircraft cables and vaulted ceiling gives a sense of volume. The cupola and skylight bathe the area in natural light, highlighting the custom fluted cabinetry of the new designer kitchen and stylish slat wall feature. A true centerpiece, with gorgeous waterfall countertops and ample storage perfect for daily life and grand-scale entertaining. Ascend to your private oasis the master suite features a custom-built king size bed frame and is flooded with light from oversized windows. The lower level spa-like bathroom is a revelation, complete with luxurious stone finishes, soaker tub, custom vanity, steam shower and heated flooring. Enjoy beautiful warm days and cozy evenings on the heated, covered porch, overlooking a spacious backyard adorned with mature trees- a perfect setting for entertaining. Rest easy with a complete suite of new mechanicals, incl: new furnace, a/c, a ducted mini split for optimal climate control. The envelope is fortified with rigid interior insulation, delta wrap water proofing, insulated foundation, new sump pump, and new municipal sewer line, ensuring efficiency and peace of mind for years to come. A rare opportunity to own a bespoke architectural gem. Book your private viewing today. Owner is licensed realtor. (id:60365)
4488 Concession 3 Road
Clearview, Ontario
91 Acres of Vacant Land. Residential/commercial/ industrial land owned by a non-farmer with a portion being farmed. Geo warehouse address listed as 4488 CONCESSION 3, STAYNER. Located by County rd 10 to Concession 3 take to the end of the road and walk east. Check with township and Nottawasaga Valley Conservation Authority for uses (id:60365)
906 - 330 Red Maple Road
Richmond Hill, Ontario
Welcome to the Luxurious Vineyard Condominium In The Heart Of Richmond Hill. Muscat Model 834 Sq Ft Plus Balcony (Per Builder Plan) 2 Bedrooms + 2 Bathrooms. 1 Locker + 1 Parking. Kitchen Boasts Quartz CounterTop With A Breakfast Bar, Custom Backsplash & Under Mount Kitchen Sink. Hardwood Throughout, Except, Ceramic Flooring In Foyer and Marble Floor in Kitchen. Primary Bedroom Includes a Walk-In Closet and Ensuite. Amenities Include: Spacious Indoor Pool, Gym, Activity Room, Party Room And A Outside Sitting Area For Convenient Entertainment. Outdoor Activities Include, Pickle Ball/Tennis, Putting Green/Mini Putt and a BBQ Area. Vineyard Has a 24-Hour Security Gatehouse. There is Plenty of Visitors Parking and Bike Storage. Tenant to Pay, Hydro, Cable TV, Internet and Tenant Insurance. Included in Rent: Heat, Water, CAC, Locker (1), Parking (1), Common Elements & Building Insurance. Close To Go, VIVA & TTC, Shopping (Yonge St, Hillcrest Mall & High Tech), Theatre, Fine Dining, Grocery, Community Centre, Schools, Parks Highways (HWYs 11, 7 & 407ETR.) TENANTED TO JAN 15, 2026 (id:60365)
E - 60 South Town Centre Boulevard
Markham, Ontario
A Spacious Commercial Retail Unit Situated In The Heart Of York's Unionville! Property Features High Ceilings, Front & Rear Door Access, & Fronts On A Highly Dense Vehicular & Pedestrian Traffic Strip. Unit Is Equipped With A Designated Parking & Accommodates Plenty Of Visitor Parking. Electrical Fundamentals Have Been Completed (Electrical Panel + Transformer). Property Is Surrounded By Plenty Of Upcoming & Pending Redevelopment Projects. Easy Accessibility To HWY's 404, 407, & 7, Steps To Transit, Markham Civic Centre, Shops, Cafes, Offices, Restaurants, Luxury Condos, Medical Clinics & More! Ideal For Investor And/Or End-User. Units A, B, C, D Are Also Available For Sale. **ASK FOR PROPERTY MARKETING BROCURE** **EXTRAS** **ASK FOR PROPERTY MARKETING BROCURE** Property Site Can Accommodate Up To 77 Visitor Parking Spots Ground Level & Underground. (id:60365)

