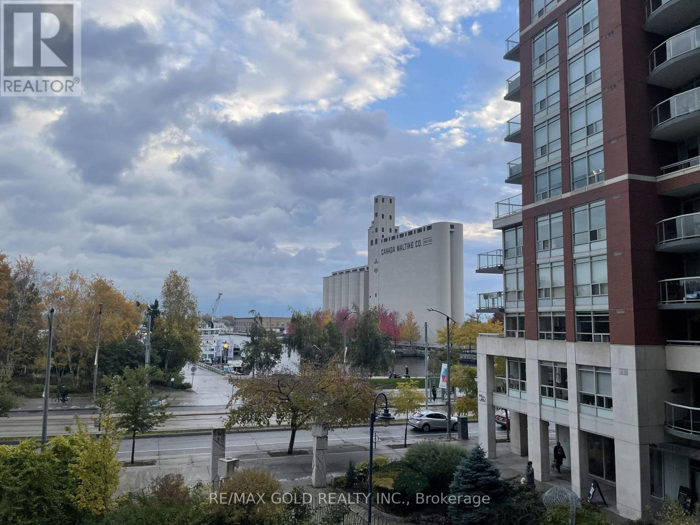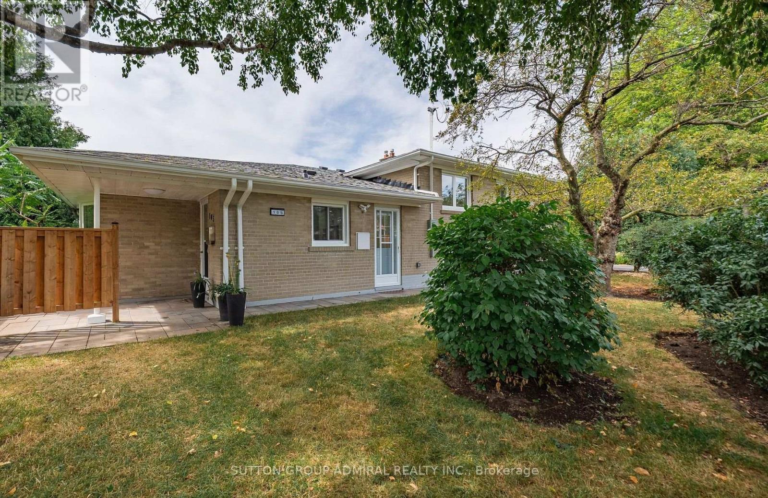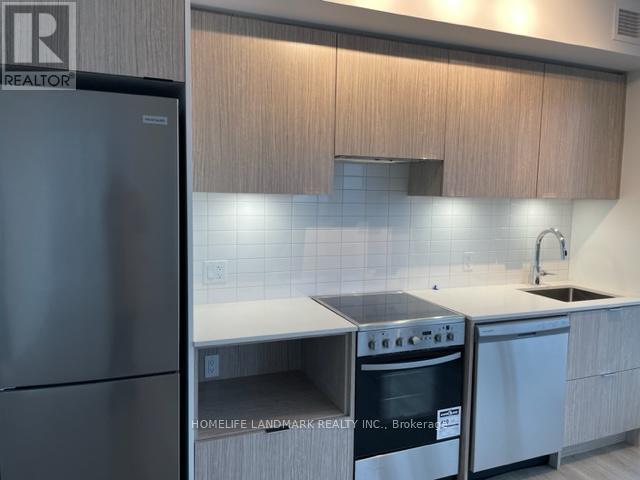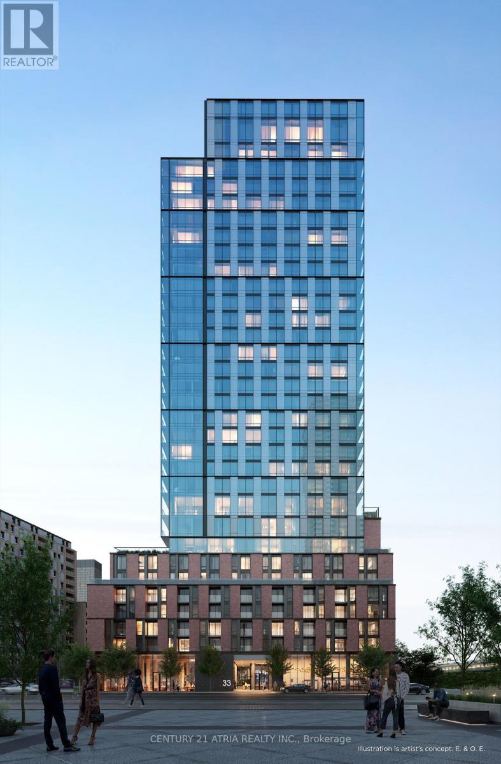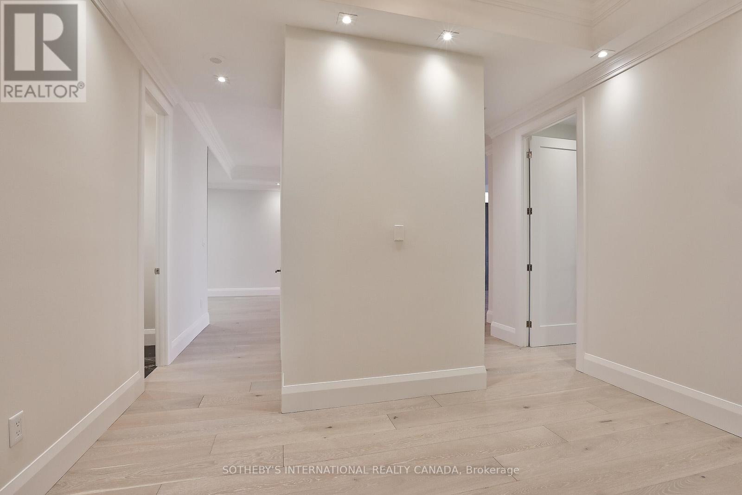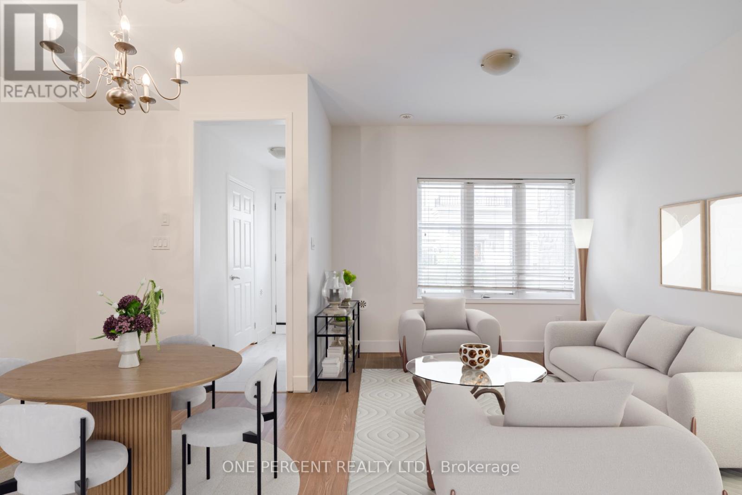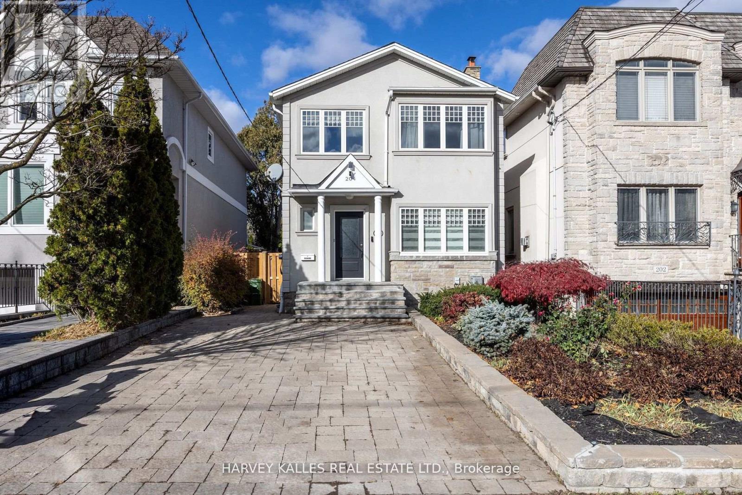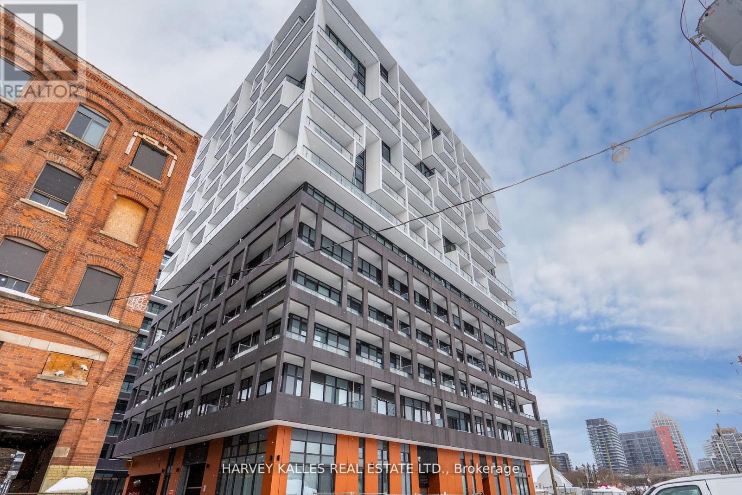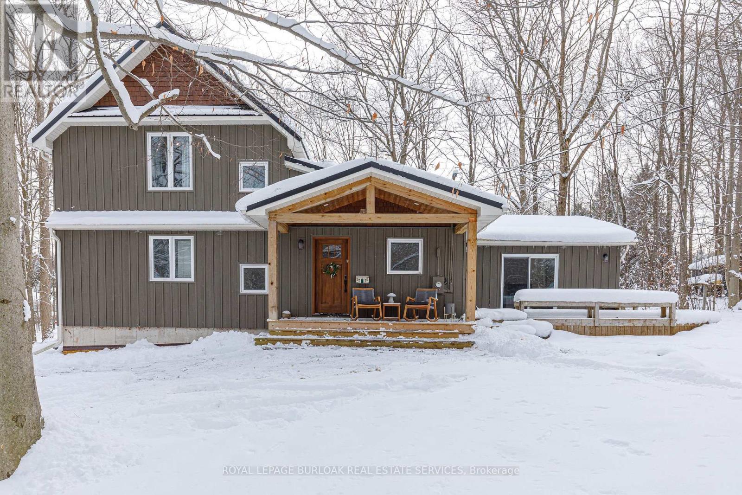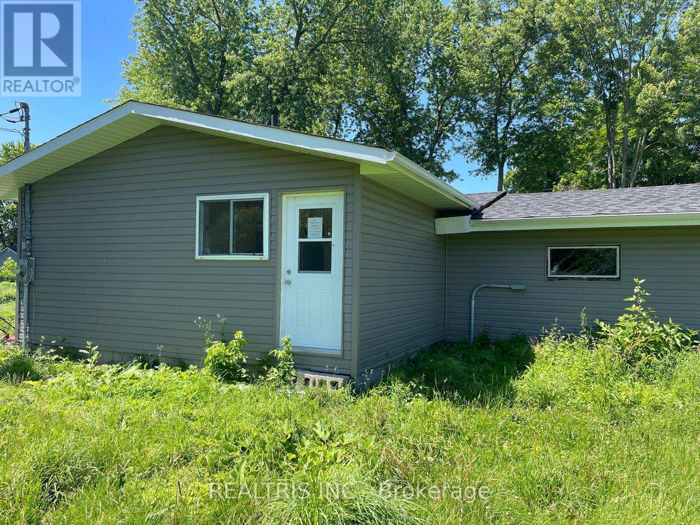318 - 550 Queens Quay W
Toronto, Ontario
Spacious and bright 1+1 bedroom waterfront condo at 550 Queens Quay West, Suite 318, offering over 800 sq. ft. of open-concept living space. This suite features a versatile den, modern kitchen, in-suite laundry, and floor-to-ceiling windows that fill the home with natural light. Enjoy building amenities such as a 24-hour concierge, fitness centre, rooftop terrace, and party room. Just moments from the Harbourfront, Marina, Music Garden, and Toronto's best restaurants and entertainment. This condo offers a perfect mix of comfort, style, and waterfront living. This condo is perfect for professionals or couples looking for a vibrant waterfront lifestyle. Available for immediate occupancy. (id:60365)
105 Baltray Crescent
Toronto, Ontario
A Hidden Gem! Over 250K Spent In Upgrades! Bright & Spacious Semi Backsplit Aprx 1800sf of Timeless Elegance Living Space! Fully Renovated, 3+1 bedrooms, 2 Spa-Style Baths, and A Finished Lower Level, There's Room For Everyone To Live, Work, and Play. The Open-Concept Design Features a Chef-Inspired Kitchen With Quartz Counters, Stainless Steel Appliances, and a Spacious Island-Ideal For Family Gatherings and Entertaining. Enjoy a Lush Private Garden w/Mature Landscaping. The Front & Back Gardens Are Picture-Perfect - A True Retreat. One Owner For Over 60 Years, A Rare Opportunity To Find A Home That Truly Feels Like Home and Perfectly Set On A Quiet Crescent In The Prestigious Parkwoods-Donalda Community, Minutes From Highways, TTC, Parks, Schools, Shopping..., A Must See!!! (id:60365)
2611 - 395 Bloor Street E
Toronto, Ontario
These Freshly Finished Condo Units Offer Laminate Flooring, Unobstructed View, Modern Cabinetry And Kitchen, Ensuite Laundry,Large Window. Breathtaking Views Of Toronto And Rosedale Valley. Right At Sherbourne Subway Station. 5Minute Walk To Yonge/Bloor And Yorkville, 10 Minute Walk To U Of T. Steps Away From High End Boutiques And Restaurants (id:60365)
1108 - 35 Parliament Street
Toronto, Ontario
Welcome to this brand new, sun-filled, spacious 2 bed/2 bath at Goode by Graywood with 365 DEGREE OF UNOBSTRUCTED VIEW & Panaramic view of CN tower, lake, Toronto downtown skyline in primary bedroom. 9 ft ceiling, floor to ceiling windows, all bedroom has window and walk out to large balcony with 365 degree of view. Gourmet family size kitchen with quartz counter & backsplash, high end European S/S B/I appliances, laminate flr through out. Window covering will be installed. 5 star amenity include: Lobby lounge, fireplace, biker repair station, pet spa, concerige, outdoor terrace, maker's lounge, gaming area, landscaped garden, work stations, reading nook, sun deck, party rm, gym, bbq area, yoga studio, outdoor swimming pool, outdoor sating/work spaces, quiet lounge and co-working area. Step outside into the cobblestone charm of the Distillery District, filled with boutique shops , acclaimed restaurants, art galleries and year-round cultural events. Stroll to St/Lawrence Market, Corktown or take in lakeside trails, all within minutes. TTC streetcar servive is at your doorstep, with easy access to Union Station, the DVP and Gardiner Expressway, and the future Ontario Line subway station now under contruction will further elevate the areas exceptional connectivity. (id:60365)
1101 - 99 Avenue Road
Toronto, Ontario
Experience refined urban living in this impeccably renovated 2,300 square feet suite. Thoughtfully designed to combine modern luxury with timeless elegance. Every detail has been carefully crafted, from the chef-inspired gourmet kitchen with high-end appliances, custom cabinetry, and sleek quartz countertops to the spa-like bathrooms that provide a sanctuary of relaxation. The spacious, open-concept living area enhanced by custom built-ins, two gas fireplaces, and expansive floor-to-ceiling windows that fill the space with natural light. Step outside on to your private terrace with a gas line for a BBQ and heat lamp, perfect for year-round entertaining. Located in an exclusive boutique building with only 60 residences. Amenities include concierge service, valet parking, and ample visitor parking. Just steps away, you'llfind Yorkville's finest shopping, renowned restaurants, and vibrant cultural landmarks. This is more than just a home it's a lifestyle. Don't miss your chance to live in this extraordinary suite in one of Toronto's most coveted neighborhoods. (id:60365)
12 - 25 Coneflower Crescent
Toronto, Ontario
Welcome to 25 Coneflower Crescent at Bloom Park Towns by Menkes! This spacious 3 bedroom townhome with 9ft ceilings comes freshly painted with brand new carpet throughout upper floors and bedrooms. Perfect for the young family or working from home, this prime location includes Metro, Coppas Fresh Market, FreshCo, RBC, BMO and public transit for your daily needs. Enjoy the great outdoors at Antibes Park or Ailsa Craig Parkette. If you have young kids at home, we've got you covered with Rockford Public School, Yorkview Public School and Pleasant Public School, Northview Heights Secondary School, UCMAS Abacus & Mental Math School and North West Year Round Alternative Centre. (id:60365)
Lph01 - 2 Augusta Avenue
Toronto, Ontario
Incredible 3-bedroom corner lower penthouse at Rush Condos with tandem parking for two cars, an oversized private locker, and wraparound downtown views. This 939 sq ft suite offers a smart split-bedroom layout with three real bedrooms, two full bathrooms, and an open-concept living/dining area that feels bright and airy. Unobstructed north, south, and east exposures plus floor-to-ceiling windows flood the space with natural light and showcase the city from every angle. Enjoy a private balcony and an additional Juliette balcony for morning coffee or evening drinks with the skyline. Inside, upgraded finishes include wide-plank vinyl flooring, quartz countertops, and sleek stainless steel appliances. In the heart of the Entertainment District, you're steps to Waterworks Food Hall, Ace Hotel, Queen West and King West restaurants, bars, cafés, shops, the YMCA, gyms, and local parks. From an investment perspective, the future Ontario Line station at Queen & Spadina is a short walk away, adding strong long-term upside to an already prime downtown address. (id:60365)
204 Brooke Avenue
Toronto, Ontario
Welcome to 204 Brooke Avenue, a beautifully updated family home in the prestigious Cricket Club neighbourhood, set on a deep 30' 130' lot with a private drive. Perfectly situated just steps from Avenue Road's shops, cafes, amenities, and transit, this home offers an exceptional blend of lifestyle, walkability, and convenience. It also falls within the coveted Lawrence Park Collegiate Institute district and is close to many of Toronto's top private schools, making it an outstanding long-term choice for families. With approximately 2,763 Sq. Ft. of total living space, the home features a fully renovated interior, including a new open-concept kitchen with quartz counters, custom cabinetry, a centre island with waterfall edges, and upgraded stainless steel appliances that flow seamlessly into the bright family room. The main level also includes elegant principal rooms with hardwood floors, plaster mouldings, LED pot lighting, and a walkout to the backyard. The second level offers three generous bedrooms, including a serene primary retreat with a vaulted ceiling, walk-in closet, and a luxurious 6-piece ensuite with heated floors, freestanding tub, and glass shower. The additional bedrooms share a beautifully finished 5-piece family bathroom with double vanity and skylight. The renovated lower level provides exceptional flexibility with a recreation room, large bedroom, 3-piece bath, and a second kitchen with a separate entrance-ideal for an in-law suite, nanny suite, or potential income opportunity. Outside, a new large two-tiered deck overlooks a tranquil, professionally landscaped Zen-inspired garden with mature trees, rock features, and perennial plantings, creating a private oasis perfect for relaxing or entertaining. Just minutes to the Toronto Cricket, Skating & Curling Club, Highway 401, and Yonge Street, this turn-key home offers exceptional value in one of Toronto's most sought-after communities. (id:60365)
616 - 9 Tecumseth Street
Toronto, Ontario
Located in the heart of one of Toronto's most vibrant and sought-after neighbourhoods, this stunning and extensively upgraded 1 bedroom + den, 1 bath unit at 9 Tecumseth St. offers luxurious living with unmatched convenience. Just steps from the King West corridor, you'll enjoy easy access to the TTC streetcar, the new Ontario Line, and some of the city's best shopping, dining and entertainment. This prime location places you at the intersection of Toronto's trendiest areas: King West and Bathurst St where you'll find world-class boutiques, acclaimed restaurants, lively cafes and cultural hotspots. Whether you're strolling along the waterfront, exploring the Stackt Market around the corner, or enjoying the nightlife, everything is just moments away. With its sleek design, premium finishes and unbeatable proximity to the city's best amenities, this brand-new and never lived in condo offers the prefect blend of modern sophistication and urban convenience. (id:60365)
234 Canrobert Street
Grey Highlands, Ontario
Spectacular year-round family retreat in the heart of Eugenia Village. Beautifully renovated in 2019, this 2,100+ sq ft modern home checks all the boxes with 5 bedrooms, 3 full bathrooms and a best-in-class open-concept layout built for entertaining. The showpiece kitchen includes an extra-large island and flows into a bright living area featuring a soaring 2-storey brick fireplace with a frameless Town & Country gas insert. White oak plank flooring throughout the main level adds a warm, contemporary feel. Designed for large groups, the home offers a private lower-level suite, a generous principal bedroom, and excellent indoor/outdoor usability. Step outside to relax in the 6-person hot tub, unwind around 2 firepits, or enjoy the wooded lot and charming bunkie with hydro. Just 7 minutes to Beaver Valley Ski Club, and a short walk to Lake Eugenia's crystal-clear waters for boating, paddleboarding, swimming and fishing. Minutes to the Bruce Trail, Eugenia Falls Conservation Area. Exceptional value for a turnkey getaway, full-time home, or income-producing investment in one of Ontario's most sought-after four-season destinations. (id:60365)
100 Nappadale Street
Kawartha Lakes, Ontario
Step inside a century home that finally gives you the best of both worlds. This beautifully updated Three Bedroom Two Bathroom property keeps the character you want and adds the comfort your family needs. Original woodwork, tall baseboards, and thoughtful trim details give every room a sense of warmth and history while the modern upgrades make daily living effortless. The kitchen and bathrooms have been tastefully updated, the electrical and plumbing systems improved, and the shingles replaced so you can move in with confidence. A large dining room creates the perfect setting for family gatherings and the unique dual-staircase layout adds charm and functional flexibility that's rare to find in a home of this era. Generous windows brighten every space with natural light and the neutral palette makes it easy to picture your own style here. Outside, the fully fenced corner lot gives kids and pets room to play while the detached garage and covered porches create the outdoor living you've been looking for. Located within walking distance to schools, grocery stores, places of worship, and the community center, this home offers the convenience families value without sacrificing the character they love. If you want a century home that feels classic and livable, this one delivers. (id:60365)
22499 Loyalist Parkway
Quinte West, Ontario
Investors, Builders, And Visionary Homeowners, This Property Offers Exceptional Potential To Create A Waterfront Asset Worth Over A Million! Welcome To Your Own Waterfront Retreat On The Beautiful Bay Of Quinte! This Rare Opportunity Offers 1.5 Acre Of South-Facing Sun-Filled Views And Direct Access To The Water For Boating, Fishing, Swimming, And Winter Ice Fishing. Build Your Dream Home, Imagine Hosting Summer Gatherings On A Spacious Deck, Launching Your Boat From A Private Dock, Or Enjoying Peaceful Mornings With Coffee By The Shore. Steps Away, The Millennium Trail Awaits For Scenic Walks, Runs, Or Bike Rides Through The Countryside. The Bay Of Quinte Is Known For Boating, Fishing, And Year-Round Recreation, Making This A Sought-After Destination For Both Residents And Visitors. Zoned Rural Residential (RR), This Property Allows For Accessory Uses Such As Bed And Breakfasts, Home Occupations, Or Recreational Structures, Ideal For Family Retreats, Hosting Friends, Or Creating An Investment Opportunity. Conveniently Located Just Minutes From Downtown Trenton, Shops, Restaurants, Schools, QHC Trenton Memorial Hospital, And Highway 401, Easy Commute To Toronto. A Short Drive Takes You To The Wineries, Beaches, And Boutiques Of Belleville and Prince Edward County, Making Every Weekend Feel Like A Vacation. This Is A Rare Chance To Create The Lifestyle Youve Always ImaginedA Private Waterfront Paradise To Call Home! (id:60365)

