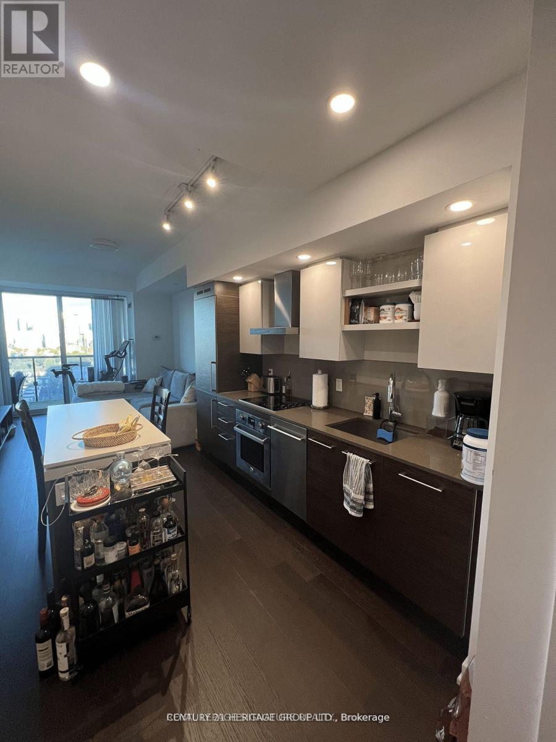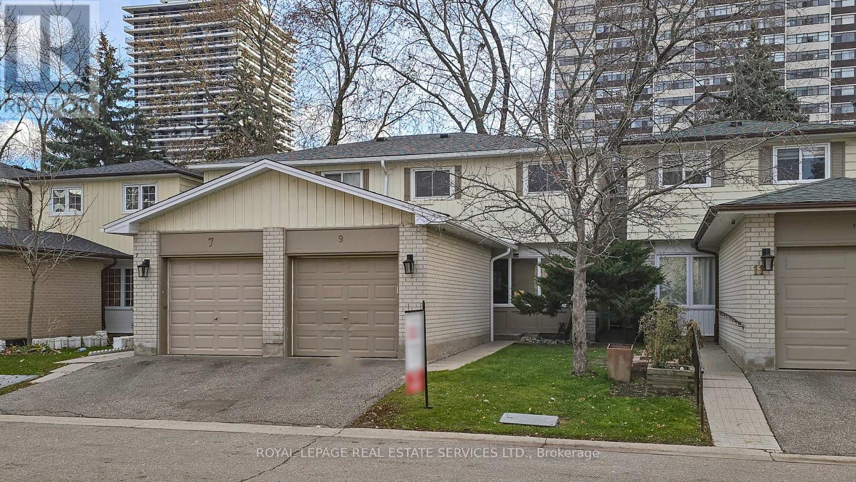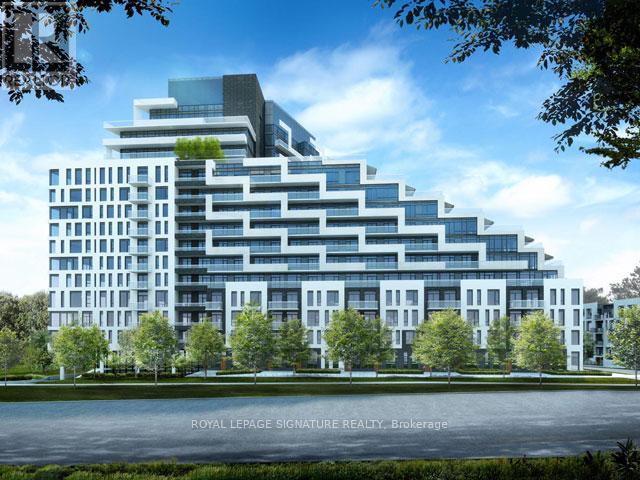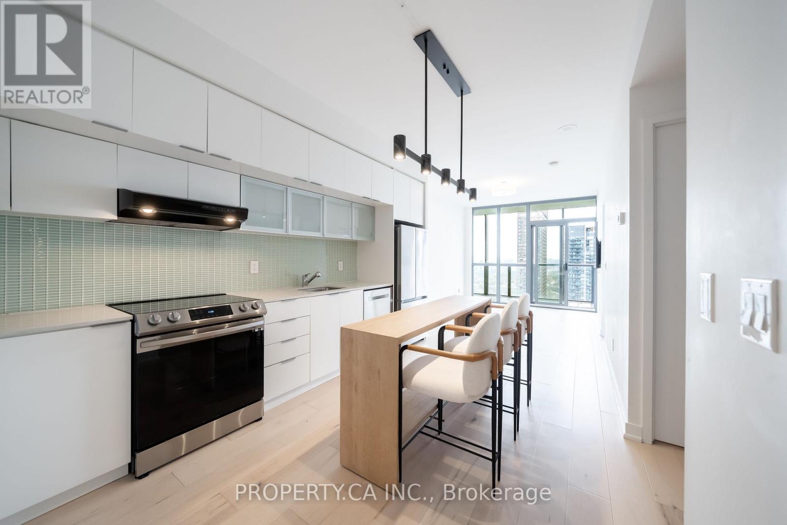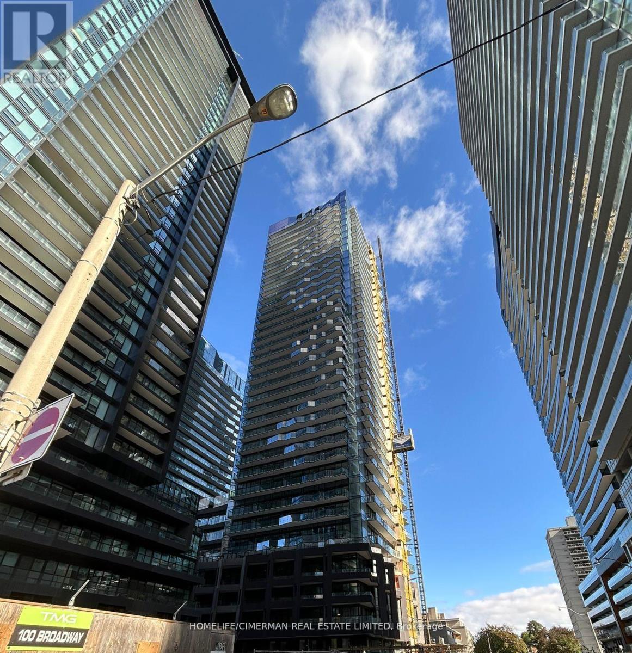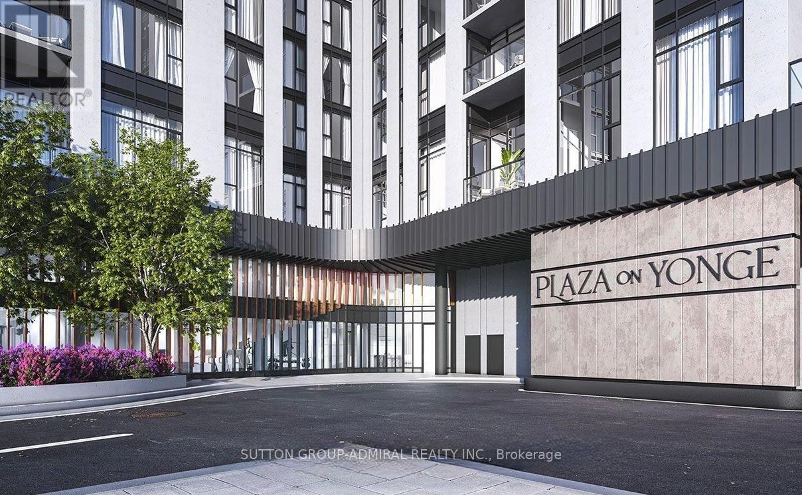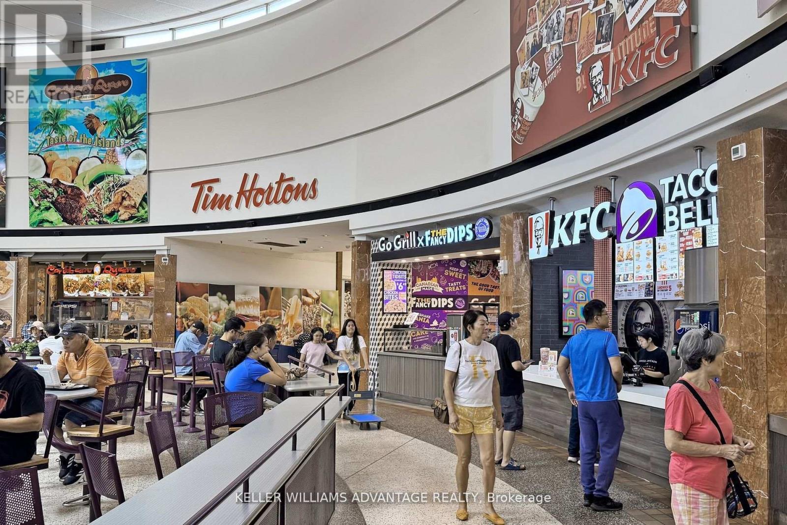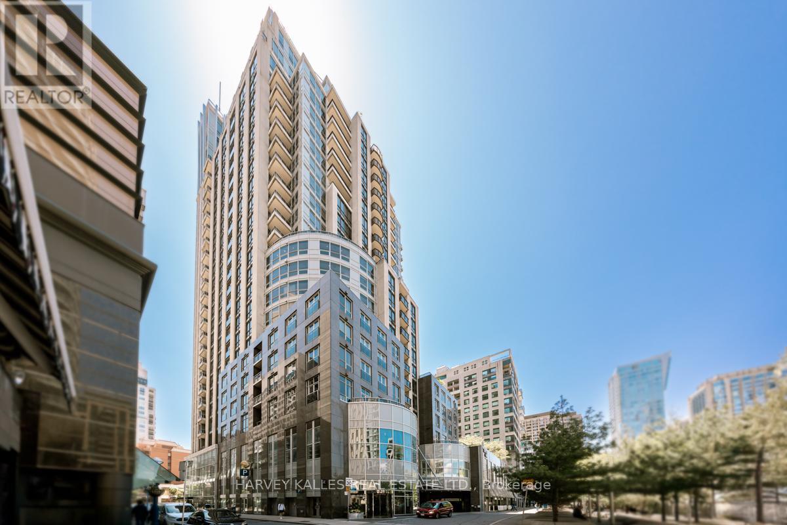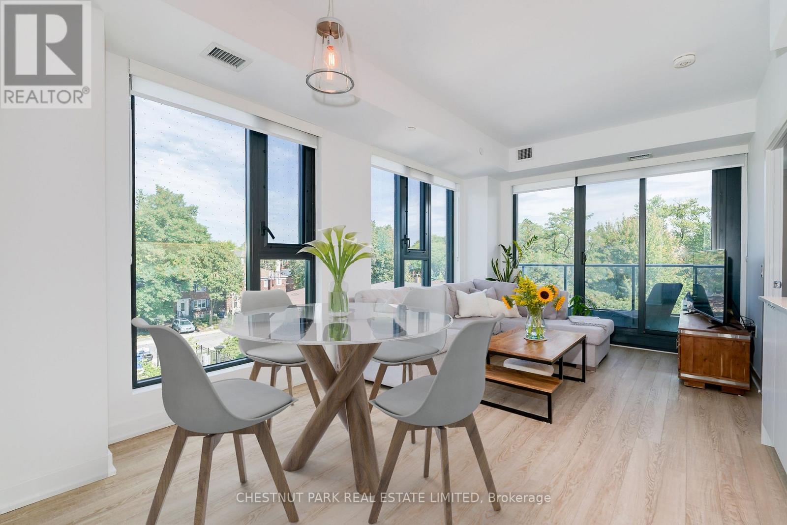Lot 4 Inverlynn Way
Whitby, Ontario
Presenting the McGillivray on lot #4. Turn Key - Move-in ready! Award Winning builder! MODEL HOME - Loaded with upgrades... 2,701sqft + fully finished basement with coffee bar, sink, beverage fridge, 3pc bath & large shower. Downtown Whitby - exclusive gated community. Located within a great neighbourhood and school district on Lynde Creek. Brick & stone - modern design. 10ft Ceilings, Hardwood Floors, Pot Lights, Designer Custom Cabinetry throughout! ELEVATOR!! 2 laundry rooms - Hot Water on demand. Only 14 lots in a secure gated community. Note: full appliance package for basement coffee bar and main floor kitchen. DeNoble homes built custom fit and finish. East facing backyard - Sunrise. West facing front yard - Sunsets. Full Osso Electric Lighting Package for Entire Home Includes: Potlights throughout, Feature Pendants, Wall Sconces, Chandeliers. (id:60365)
Lot 13 Inverlynn Way
Whitby, Ontario
Turn Key - Move-in ready! Award Winning builder! *Elevator* Another Inverlynn Model - THE JALNA! Secure Gated Community...Only 14 Lots on a dead end enclave. This Particular lot has a multimillion dollar view facing due West down the River. Two balcony's and 2 car garage with extra high ceilings. Perfect for the growing family and the in laws to be comfortably housed as visitors or on a permanent basis! The Main floor features 10ft high ceilings, an entertainers chef kitchen, custom Wolstencroft kitchen cabinetry, Quartz waterfall counter top & pantry. Open concept space flows into a generous family room & eating area. The second floor boasts a laundry room, loft/family room & 2 bedrooms with their own private ensuites & Walk-In closets. Front bedroom complete with a beautiful balcony with unobstructed glass panels. The third features 2 primary bedrooms with their own private ensuites & a private office overlooking Lynde Creek & Ravine. The view from this second balcony is outstanding! Note: Elevator is standard with an elevator door to the garage for extra service! (id:60365)
Lph07 - 1030 King Street W
Toronto, Ontario
Welcome to the ultimate urban oasis at DNA Condos, Trendy King West, where modern living meets luxury! Perfectly nestled at King and Shaw, this stunning lower penthouse offers the best of downtown living, just in time for summer. With 1 spacious bedroom, parking, and a locker and updated lighting throughout the unit. This home is truly a gem in the heart of King West with views of CN Tower! Step inside to be greeted by bright and spacious open-concept living,complete with 9-foot exposed concrete ceilings and floor-to-ceiling windows that flood the space with natural light. The sleek laminate flooring flows effortlessly throughout, leading you to a spacious bedroom that offers comfort and style. The heart of the home is the chef-inspired kitchen, featuring quartz countertops and stainless steel appliances, perfect for preparing meals or entertaining guests. Step out onto your private open balcony and soak in the vibrant city vibes, all while enjoying a home with a walk score of 99youre just steps from the King Streetcar, Liberty Village, grocery stores, and every essential amenity. But that's not all. This building boasts top-tier amenities designed for your lifestyle: a state-of-the-art fitness room, a peaceful yoga studio, and the indulgent rain room, perfect for unwinding. Need to entertain? The party room has you covered, and with concierge services available, you'll feel like a VIP every day. Plus, enjoy the added convenience of Loblaws and some of King West's Finest restaurants right on the ground floor. Public transit is literally at your doorstep,making commuting a breeze while you live in one of the most sought-after buildings in KingWest. Don't miss the chance to call this luxurious 1-bedroom lower penthouse your home complete with parking and a locker --where modern elegance and convenience come together for an unparalleled living experience. (id:60365)
33 - 9 Plum Tree Way
Toronto, Ontario
Attention First Time Buyers or Downsizers! Great Opportunity To Get Into The Marketplace! Bright Spacious 2 Storey 3 Bedroom Townhome With Finished Basement, Combined Living and Dining Room, Attached Garage, 1176 Sq Ft Plus Finished Basement as per MPAC, Located Close To Public Transportation, Shopping, Schools, Hospitals, Located Close To G Lord Ross Park and Walking Trails, EZ Access To Highways! Awaiting Your Personal Touch! (id:60365)
309 - 25 Adra Grado Way
Toronto, Ontario
Enjoy this luxurious Tridel-built Scala Condominium. 1 Bedroom and 1 Bathroom Unit by Leslie & Sheppard.Floor-to-ceiling windows and an engineered Hardwood Floor.Steps to Ravine and 5km Trails Stretching to Steels Ave. Minutes To Subway Station, Bayview Village Shopping Centre, Fairview Mall, Ikea, Canadian Tire, N.Y. Gen Hospital. Easy Access To 401 & DVP.Amazing Amenities: Entertainment Lounge, Media lounge, Guest suite, Fitness Studio, Indoor Pool, Outdoor pool, Sauna, 24-hour Concierge, Visitor Parking, and More.One Locker and Internet are included in the lease.Parking is available for $200 monthly (id:60365)
2911 - 110 Charles Street E
Toronto, Ontario
Soaring 29th-floor living at X Condos, this bright and stylish 1 Bedroom + Den offers unobstructed east facing views, a spacious balcony, 9 ft ceilings, and floor-to-ceiling windows that fill the suite with natural light. The functional layout features a true den that easily works as a second bedroom or an ideal home office, along with a sleek modern kitchen finished with premium appliances, stone counters, and a contemporary backsplash. Enjoy top of the line amenities including a rooftop pool with resort-style loungers, a full fitness centre, concierge service, and beautifully maintained common areas, all just steps from the subway, Yorkville, grocery stores, restaurants, and the best of downtown living. (id:60365)
718n - 120 Broadway Avenue
Toronto, Ontario
Luxury Never Lived In Unit In High Demand "Untitled" Building. This Bright Unit Features 1 Bedroom, Open Concept, Floor to Ceiling Windows, , Carpet Free and an Open Balcony. Includes 5 Appliances and Ensuite Laundry. The Developer Has Designed a building with AAA amenities. They include a Great Gym, Yoga Area, Basketball Court, Pools, Meditation Garden, Rooftop Terrace with BBQ's , Party room, Co-working space on Main Floor, 24-hour concierge and so MUCH MORE! This Prime location is steps from Eglinton Subway, the New Eglinton LRT, Shopping, Boutiques, World Class Restaurants, Cafes +++!! Minimum 1 Year Lease. Same Floor Locker Included. (id:60365)
326 - 5858 Yonge Street
Toronto, Ontario
Welcome To Elevated Urban Living In The Heart Of North York, Plaza On Yonge! This Sophisticated Brand New 1+1 Bedroom Condo With 2 Full Bathrooms Delivers The Perfect Blend Of Comfort, Elegance, And Urban Prestige. Featuring Sleek Contemporary Finishes, Floor-To-Ceiling Windows Filling The Space With Natural Light and Offering Breathtaking Views, Bright Open-Concept Living, Modern Kitchen, And A Versatile Den Ideal For A Home Office. Steps From Finch Subway Station, Premium Dining, Shopping, The City's Upscale Amenities, Entertainments, And More. (id:60365)
114 - 6464 Yonge Street
Toronto, Ontario
Fantastic chance to own a well-established food court business located in the busy Centre Point Mall. This prime location benefits from heavy daily foot traffic, ample parking, and excellent visibility among popular national brands such as Tim Hortons, KFC, and Taco Bell. The business features a well-designed kitchen, complete with a walk-in freezer, and is set up for efficient operations. A long-term lease provides stability, and the unit can be easily converted to suit a variety of cuisines, provided it does not directly compete with existing tenants. This is a turnkey opportunity for an operator or investor looking to step into a thriving location with strong growth potential. (id:60365)
1205 - 10 Bellair Street
Toronto, Ontario
Elevate your lifestyle in this magnificent 2+1 bedroom Yorkville condo, boasting approximately 3100 square feet of impeccably designed space & clear views. The primary suite is complemented by an incredible walk-in dressing room, providing ample space & elegant storage, a spacious 5 piece ensuite and its own private balcony. The true highlight is the immense 500+ sq ft terrace with direct access from the family, dining rooms and kitchen; a private outdoor haven featuring two dedicated gas lines, ideal for grilling, entertaining, & creating your personal urban garden. No 10 Bellair is a world class condominium building renowned for its exceptional service and amenities. Enjoy the convenience of valet parking, 24-hour concierge, four guest suites, & a state-of-the-art wellness centre with a 2-storey fitness centre, golf simulator, indoor pool & hot tub and more. Plus, of the three parking spots one has a universal EV charger. Embrace the vibrant energy of Yorkville, with world-class shopping, dining, & cultural attractions just steps from your door. A truly rare opportunity to own a substantial & spectacular residence in Toronto's most prestigious address. Please note: Some photos have been virtually staged. (id:60365)
406 - 250 Lawrence Avenue W
Toronto, Ontario
Welcome to 250 Lawrence at Avenue Road, where contemporary design meets timeless sophistication. This recently completed, northeast-facing 2-bedroom + den, 2-bathroom corner suite offers 921 square feet of thoughtfully planned living space, tailored to suit a variety of lifestyles. The intelligently designed layout ensures every square foot is fully functional and adaptable, making it easy to customize to your personal tastes. The open-concept living & dining areas extend seamlessly to a private balcony, creating the perfect blend of indoor and outdoor living. The sunlit kitchen is a chef's delight, boasting integrated appliances, elegant quartz countertops, a stylish tile backsplash, and sleek contemporary cabinetry. The highly desirable split-bedroom floor plan ensures privacy and space. The primary suite can accommodate a king-size bed, with ample closet space and a spa-inspired 4-piece ensuite. A well-appointed 4-piece semi-ensuite bath services the second bedroom, and the adjacent enclosed den is a perfect option for a beautifully designed home office. Included is 1 owned locker & 1 parking space. Life at 250 Lawrence is enhanced by resort-like amenities designed for both relaxation and productivity. Residents enjoy a 24-hour concierge, a state-of-the-art fitness centre & yoga studio, a fireplace/media lounge, and a rooftop club lounge with a beautifully landscaped terrace. For those working from home, the co-working lounge, meeting room, and kitchenette provide the perfect balance of convenience & comfort. Perfectly situated, this boutique building places you minutes from public transit, major highways, and a wide array of shopping, dining, & entertainment options. Families will appreciate the proximity to some of the city's most highly regarded public and private schools, while nature enthusiasts will love being surrounded by lush parks, trails, and green spaces. Experience a new standard of sophisticated urban living. (id:60365)
303 - 52 Forest Manor Road
Toronto, Ontario
Come and join walker's paradise ! This City living condo makes it both convenient and stress-free. Steps to subway and shopping mall with walking score of 90. Enjoy great amenities such as a fitness center, indoor pool, sauna, party room, concierge, and round-the-clock security. 1-bedroom, 1-bath condo offers a bright, welcoming atmosphere thanks to its expansive floor-to-ceiling windows. The kitchen, living, and dining areas flow together easily, creating a comfortable space suited to everyday living. A spacious balcony extends your living area outdoors, giving you a relaxing spot to enjoy the view at any time of day. The bedroom provides a peaceful place to recharge, complete with generous closet space, and the bathroom is finished with quality touches that add to its comfort. (id:60365)



