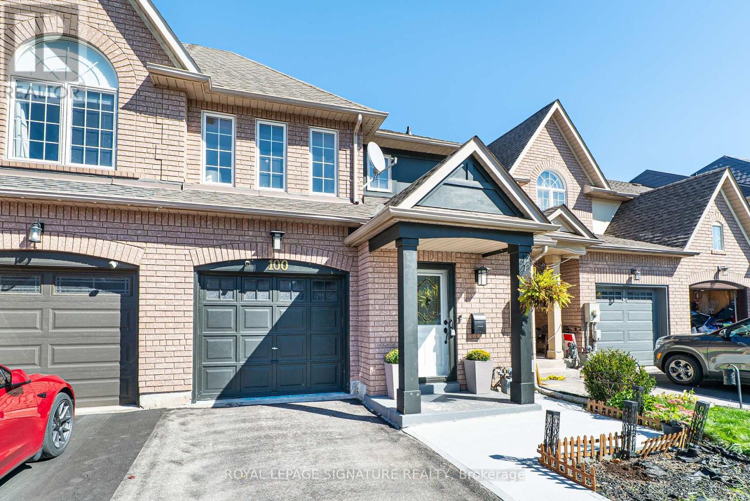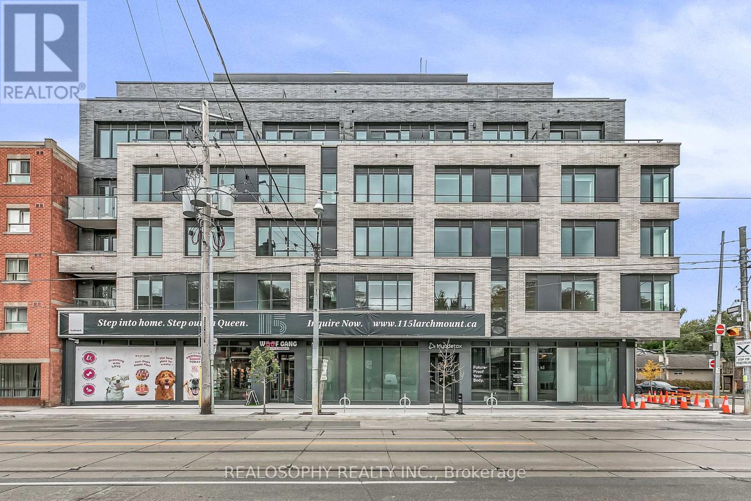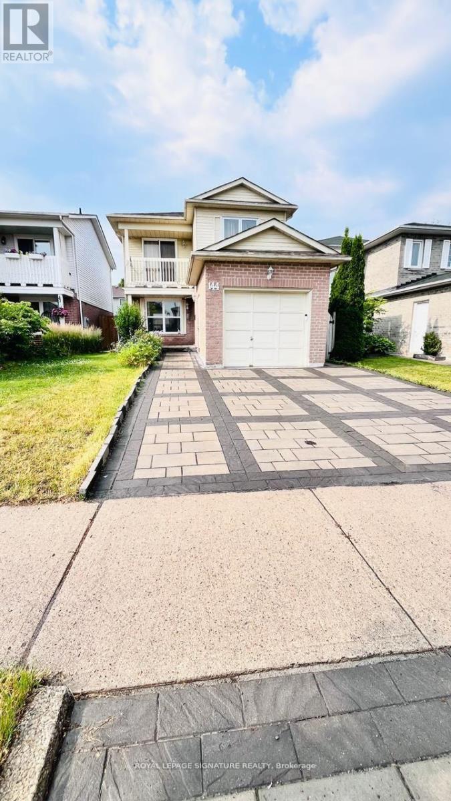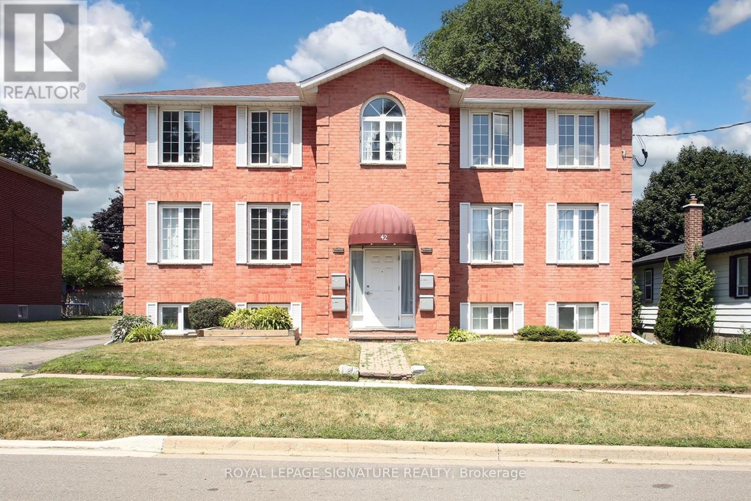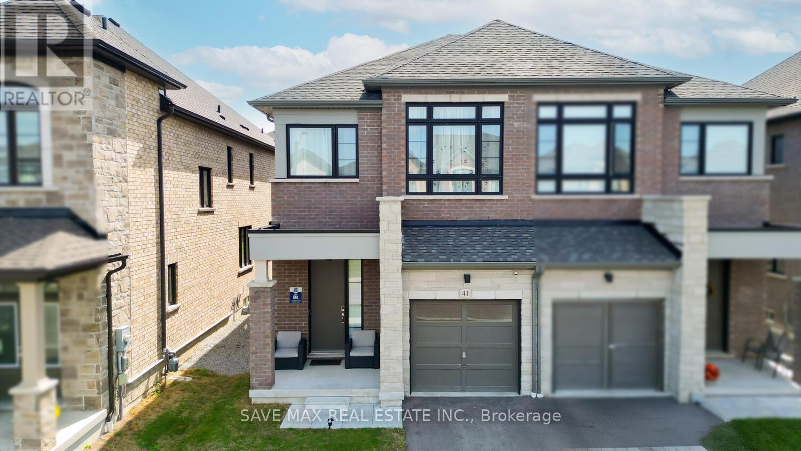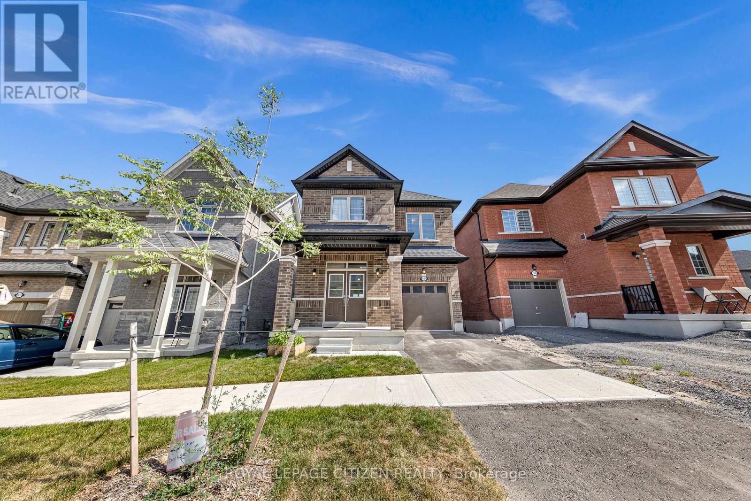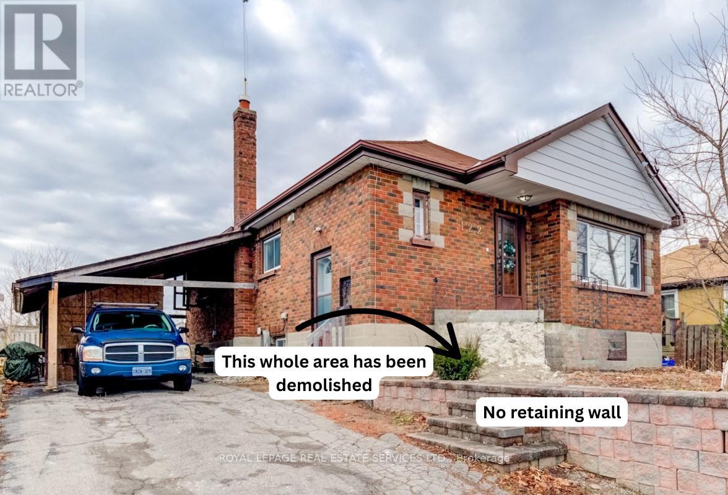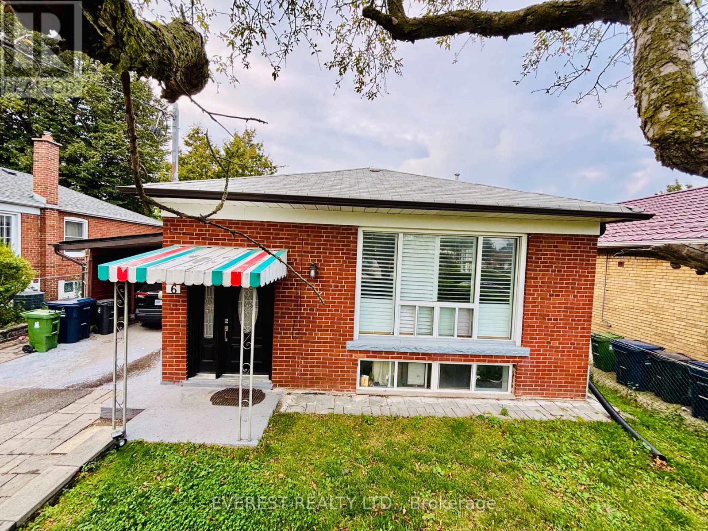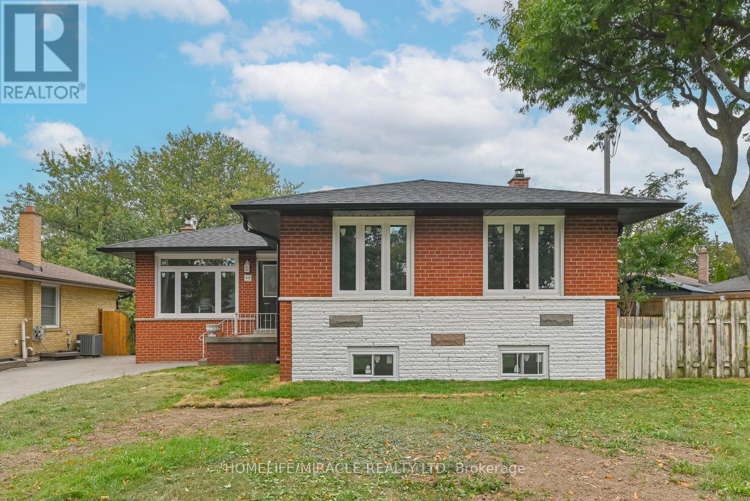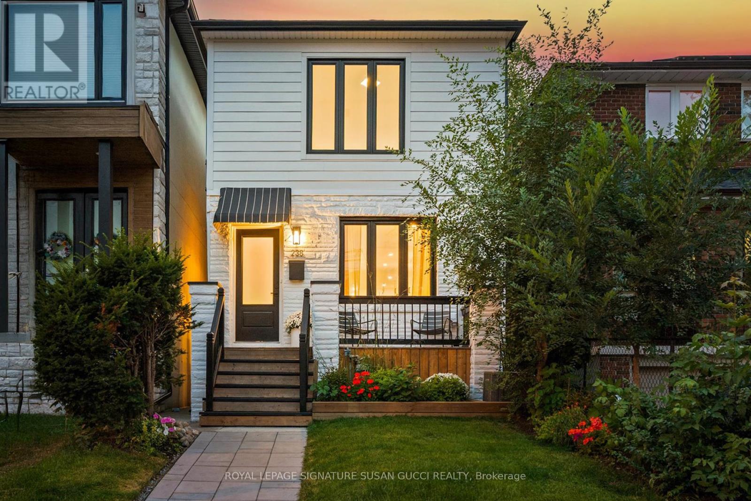100 Stokely Crescent
Whitby, Ontario
Charming and beautifully kept home in one of Whitby's most desirable family-friendly neighbourhoods! Perfect for first-time buyers, this home features bright, open living spaces and afunctional kitchen that set the stage for entertaining or cozy nights in. Upstairs offers spacious 3bedrooms with plenty of storage, while the finished basement provides extra living space for a home office, gym, or play area. Recent updates include New Quartz counter (2025), New Roof (2023) and a newly purchased water softener & filtration is owned (2025) for added peace of mind. Enjoy a private backyard perfect for summer BBQs and weekend relaxation. Located minutes to schools, parks, shopping, transit, and with quick access to Highway 401 & 412, this home delivers comfort and convenience. Don't miss this wonderful opportunity to start your homeownership journey! (id:60365)
502 - 115 Larchmount Avenue
Toronto, Ontario
Welcome to 115 Larchmount, a new 6-storey boutique residence thoughtfully designed by the acclaimed architecture firm Superkul. Located in the vibrant heart of Leslieville, this purpose-built rental offers an elevated living experience for those who value design, comfort, & community. Enjoy year-round comfort with a state-of-the-art geothermal heating and cooling system, ensuring efficient and eco-friendly temperature control in every season. This exclusive purpose-built rental, built and managed by Hullmark, is perfect for those seeking both style and substance in an intimate setting. The unit features hardwood floors, heated bathroom floors, custom closet built-ins and stainless steel appliances. Residents will appreciate the modern conveniences that make daily living effortless. A dedicated delivery room provides private lockers, including refrigerated spaces for grocery deliveries, ensuring that your packages and perishables are safely stored. For those who prefer to commute by bike, a secure bike locker room is located on the ground floor. The building also features a stunning rooftop terrace with panoramic views of the city, offering the perfect space to relax or entertain. Additionally, a beautifully designed lounge and party room is available for residents to host gatherings or enjoy quiet moments. Every detail has been thoughtfully designed to enhance your living experience! **EXTRAS** Parking is available for $250 / month. This property is a purpose-built rental apartment building. (id:60365)
144 Reed Drive
Ajax, Ontario
Welcome to this beautifully maintained and spacious detached home located in the heart of Ajax. Featuring 3 bedrooms plus an additional room in the finished basement, this home offers plenty of space for families or professionals looking for comfort and convenience. Step inside to find a bright and open layout, including a large L-shaped kitchen with ample cabinetry and stunning granite countertops, perfect for cooking and entertaining. The master bedroom features a private balcony, offering a peaceful retreat for morning coffee or evening relaxation. The home also includes 2 full bathrooms and a main floor powder room, as well as a fully finished basement that can be used as an extra bedroom, office, or recreation space. Enjoy the outdoors with a fully landscaped front and backyard, ideal for hosting guests or enjoying quiet weekends at home. Located just a 3-minute drive or less than a 10-minute walk to Ajax GO Station, with major hwy 401 commuting is quick and easy. You are just 8 minutes away from both public and catholic schools, making this a perfect location for families. All utilities to be paid by Tenants only . (id:60365)
#4 - 42 Tecumseh Avenue
Oshawa, Ontario
Welcome to 42 Tecumseh Avenue, Unit #4, a well-maintained and generously sized upper unit located in a quiet fourplex in Oshawa's Centennial community. This bright and airy 3-bedroom, 2-bathroom home offers a functional layout with large windows throughout, filling the space with natural light. The eat-in kitchen is equipped with a full appliance package including a fridge, stove, and dishwasher. The primary bedroom features a convenient 2-piece ensuite, while a 4-piece bathroom serves the remaining bedrooms. Additional features include ensuite laundry and garage parking. Ideally situated close to parks, schools, public transit, shopping amenities, and with easy access to highways 401 & 407, this location offers both comfort and convenience for commuters and families alike. (id:60365)
41 Closson Drive
Whitby, Ontario
Welcome to this modern 2-year-old home in the highly sought-after Queens Common community by Vogue Homes. Featuring the Mowat C Model with approximately 1,702 sq. ft. of stylish living space, this residence offers three bedrooms and two-and-a-half baths. Designed with comfort and elegance in mind, the home boasts nine-foot ceilings on the main floor, an upgraded front elevation with brick, stone, low roofline and extra-large windows, an elegant oak staircase, and contemporary curb appeal highlighted by modern exterior doors. Built with quality and care, this home is also protected by Tarion Warranty for added peace of mind.Perfectly situated in a prime Whitby location, the property is walking distance to one of Durhams largest multi-specialty medical clinics and a new school scheduled to open next year. A brand-new food plaza is also coming soon, adding even more convenience for shopping and dining. With easy access to parks, highways, and everyday amenities, this home is ideal for families seeking both comfort and connectivity. (id:60365)
175 Admiral Road
Ajax, Ontario
* Stop - Your Search Stops Here! *Seller Purchased Home In 2021 And Has Spent Over $135k To Completely Renovate & Transform It From Top to Bottom, Inside + Out! * New & Renovated Kitchen, Dining Room, Living Room, Main Floor 5- Piece Bathroom, Bedrooms, Rec Room, & Laundry! *New Engineered Hardwood Flooring! * New Laminate Flooring! * New Windows! * 2 Hardwood Staircases! *Standalone Bathrub! *2 Standalone Gas Fireplaces! * Pot Lights! * 100 amp Electrical ! * California Shutters! * Skylight ! * Wrought Iron Pickets! * Palladium Window in MBR! *Custom Stone Kitchen Floors! * Non - Slip Stone floors In Foyer! * Walk-Out From Kitchen To Large 2-Teir deck with Gazebo! * Large, Covered Front Porch! * Oversized Detached Single Garage ! *There Is a Driveway On Both Sides Of The House - Great for Entertaining! * With a 50' x 125' lot, The Backyard is Huge! * Quiet, Tree-Lined Street! * Steps To Schools, Parks & Shopping! *2 Minute Drive to HWY 401! * As You Can See This Home Has A LOT To Offer & Is Move in Ready! * Shows a 10! * Must Be Seen! (id:60365)
1151 Skyridge Boulevard
Pickering, Ontario
Welcome to 1151 Skyridge Blvd, Pickering! Stunning newly built detached home located in a quiet, family-friendly neighbourhood. This beautifully upgraded property features a look-out basement, hardwood flooring on the main level, and a 9-foot ceiling that enhances the spacious feel. Offering 3 spacious bedrooms and 2.5 bathrooms, this home is perfect for growing families. Enjoy a bright open-concept layout, a modern kitchen, and a walk-in distance to a brand-new school ideal for families with children. A fantastic opportunity to live in a growing Pickering community! (id:60365)
122 Chadburn Street
Oshawa, Ontario
Calling all renovators and visionaries - this 3-bedroom Oshawa home is your next dream project! Set in a quiet, centrally located neighbourhood, this property offers incredible potential for transformation. With a spacious kitchen, hardwood flooring, and a layout perfect for entertaining, its just waiting for someone to bring it back to life. Conveniently located near transit, highways, schools, parks, and shopping, the location is as ideal as the opportunity. Dont miss your chance to create something amazing! (id:60365)
32 Ramblewood Drive
Toronto, Ontario
Welcome to 32 Ramblewood Drive, a beautifully renovated executive home located on one of the most prestigious streets in the sought-after Waterfront Community of West Rouge/Centennial. Offering 3175 sq ft above grade and 1553 sq ft below, this 4 bed, 3 bath detached home blends elegance, functionality, and comfort for today's modern family. Step into the bright foyer & find a spacious main floor with beautiful, new hardwood flooring throughout. The main floor includes a sun-filled front office, a stylish 2-piece powder room, and a mudroom with a separate entrance & custom built-ins for everyday organization. The expansive living room flows seamlessly into dining room which is spacious enough to host the whole family! The open-concept kitchen, designed with custom cabinetry & granite counters is sure to please the chef of the family. Walk-out from the kitchen to the private backyard & entertain outdoors on the large deck, surrounded by mature trees & a fully fenced yard - perfect for kids & pets. A generous family room with a cozy fireplace and direct yard access complete this level. Upstairs, discover four spacious bedrooms, including a luxurious primary retreat with a custom walk-in closet and a spa-like 5-piece ensuite featuring the convenience of in-suite laundry. The main bathroom is designed with double sinks, making it highly functional for families. The finished basement provides even more living space with a large rec room and fireplace, a rough-in for an additional bathroom, an extra bedroom, and a versatile utility/storage area with room for a workshop. Enjoy peace of mind with solid mechanics and updates including a new roof ('22), over $21K in windows ('22), upgraded eaves/soffits/fascia ('23), a new furnace ('24) and owned hot water tank. Parking is a breeze with a private 2-car driveway and an attached 2-car garage with direct access. This is a rare opportunity to own a fully renovated home in one of Toronto's most desirable waterfront communities. (id:60365)
6 Maretta Avenue
Toronto, Ontario
A Rare Gem in the Heart of Scarborough! This beautifully fully renovated detached bungalow at 6 Maretta Ave offers the perfect blend of modern comfort, rental potential, and unbeatable location nestled on a quiet, family-friendly street just a 5-minute walk to Kennedy Subway/GO/LRT/Bus Terminal. Step inside to a sun-filled open-concept main floor, featuring 3 spacious bedrooms, 1.5 stylish bathrooms, and a stunning kitchen with a built-in island ideal for entertaining or everyday family life. Walk out to a private, fenced backyard, perfect for kids, pets, and weekend barbecues. The lower level is a true bonus offering 3 more bedrooms, 2 full bathrooms, 2 kitchens, and 2 separate living areas, ideal for extended families or income-generating rentals. Thoughtfully designed to maximize flexibility, including a private 1-bedroom suite with its own bath and kitchen. Additional Highlights: Fully renovated// Waterproofed in 2020//Located in an area with highly rated schools a dream for growing families. Steps to parks, transit, shops, and all essential amenities. Whether you're a first-time buyer, savvy investor, or a growing family this home truly has it all. Don't miss your chance to own a piece of Scarborough's best! (id:60365)
46 Flintwick Drive
Toronto, Ontario
Welcome to 46 Flintwick dr, a fully renovated home where more than $200,000 in upgrades have transformed every detail into a modern masterpiece. This property offers exceptional style, comfort, and functionality in one of Scarborough most sought-after neighborhoods. Bright, open-concept layout with engineering hardwood flooring main floor living, dining and bedrooms Modern kitchen with quartz countertops, all-new appliances, and sleek custom cabinetry with extra storage 3 spacious bedrooms and 1.5 beautifully upgraded baths basement 2 bedrooms and 2 full washrooms Fully finished with no carpet throughout Major 2025 Upgrades New roof, windows, doors, and AC Top-to-bottom renovation truly like a brand-new home location is a true standout! Just minutes to Scarborough Town Centre and the future Scarborough Subway Extension, with rapid transit, GO Transit, and Hwy 401 close at hand, commuting is effortless. Families will love the proximity to schools, parks, and trails including Thomson Park all within walking distance. Plus, there is future potential to extend the driveway for more parking. This move-in ready home combines thoughtful upgrades with unbeatable convenience a rare opportunity you don't want to miss! (id:60365)
238 Coleridge Avenue
Toronto, Ontario
Located in the vibrant/trendy Woodbine-Lumsden community, this fully detached home has been completely transformed: gutted to the studs, rebuilt with permits, and reimagined for modern living. A professional designer thoughtfully curated every detail, ensuring the perfect balance of style, comfort, and function. From the moment you step inside, you'll feel the warm, homey embrace of a space designed for real life. The bright open-concept main floor is ideal for both entertaining and family living, anchored by a chefs kitchen with a large island that naturally draws people together. A rare main-floor powder room adds everyday convenience. Upstairs, you'll find three generous bedrooms filled with natural light, plus the practicality of second-floor laundry. The primary suite is a private retreat, complete with custom closets, a spa-like ensuite, and a walkout balcony perfect for quiet morning coffee.The finished lower level with separate entrance offers endless versatility: whether as a guest suite, home office, or income potential with its own full bathroom, wetbar & laundry. Outdoors, enjoy sunsets from your back deck or relax with your morning coffee on the welcoming front porch.With easy access to top-rated schools, the subway, GO Train, Danforth shops, and Taylor Creek Parks extensive ravine trails, this home connects modern city living with nature at your doorstep.. **OPEN HOUSE SAT SEPT 27 AND SUN SEPT 28, 2:00-4:00PM** (id:60365)

