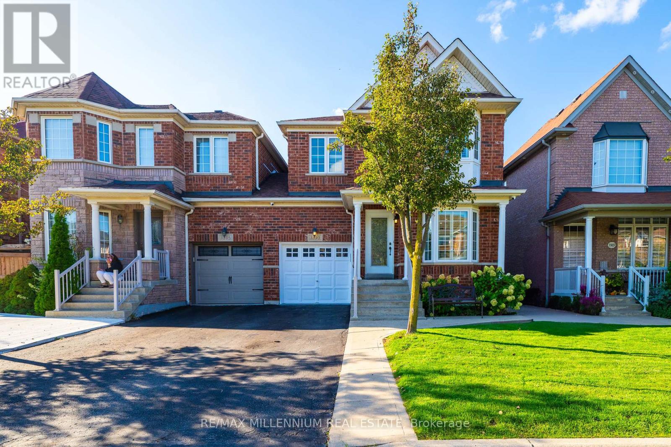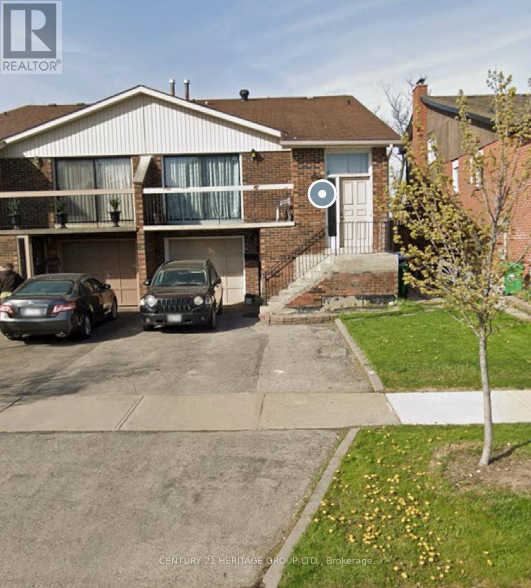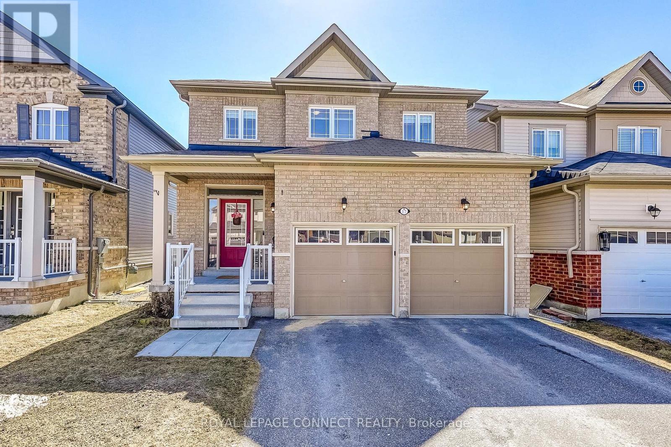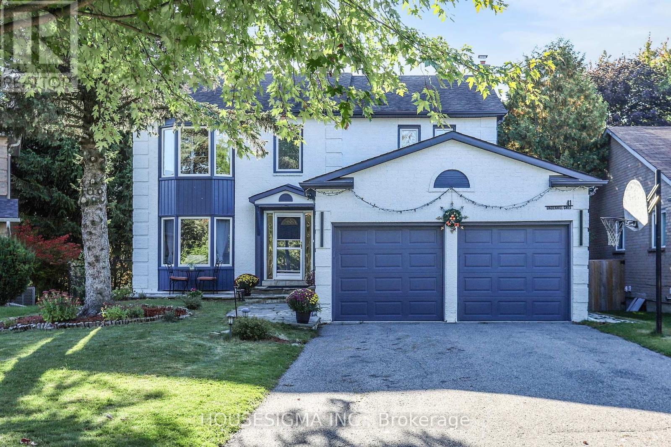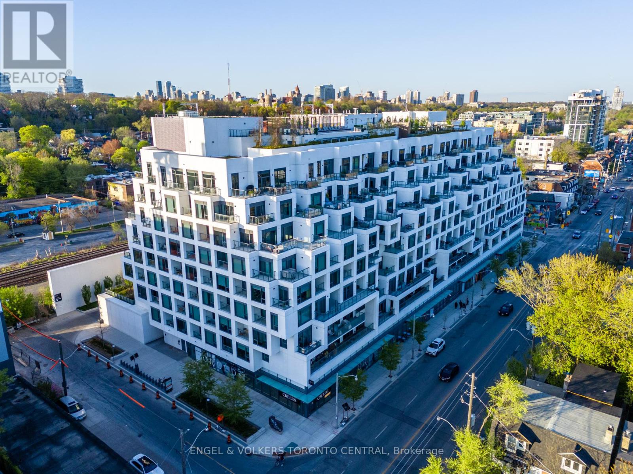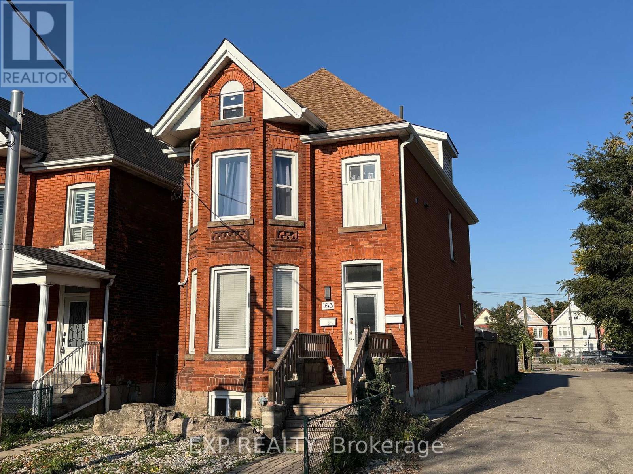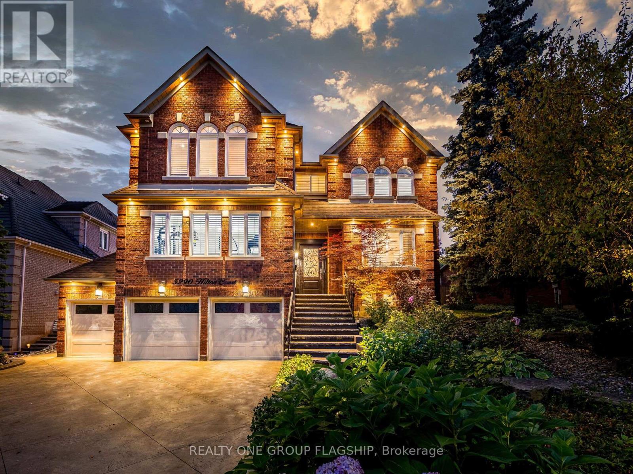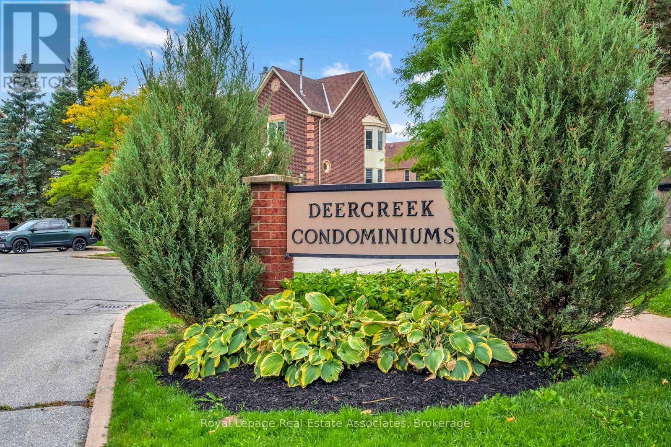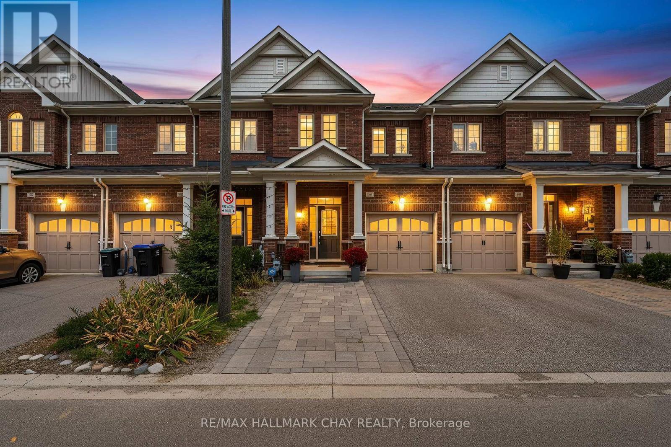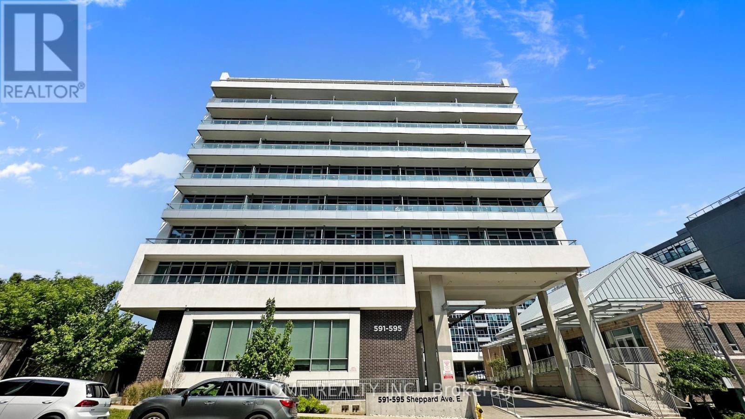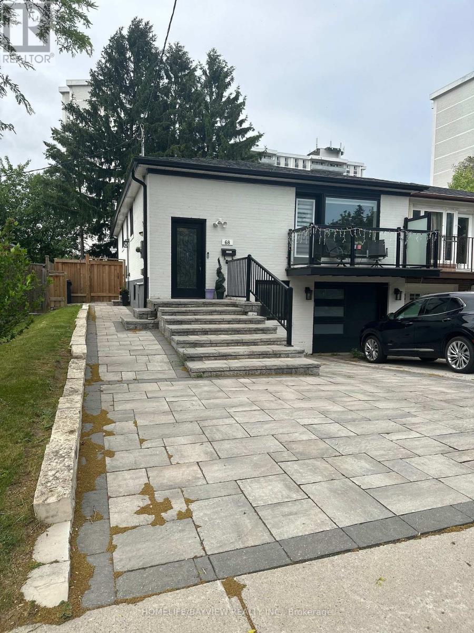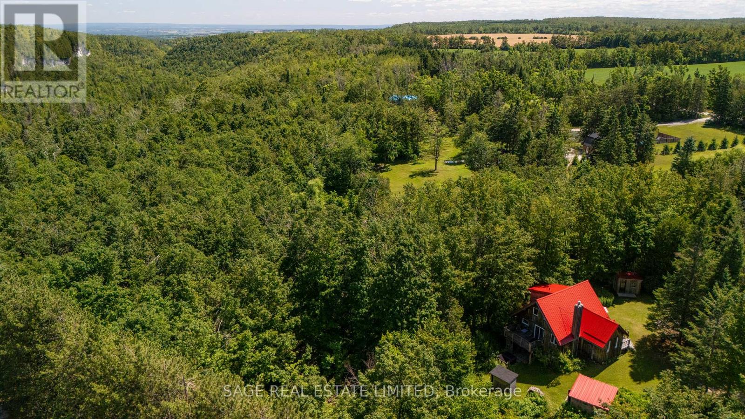3393 Covent Crescent
Mississauga, Ontario
Most sought after location near **Ridgeway Plaza**. *Welcome* to a recent, nicely upgraded 4 Bdrm Link Detach With Side Entrance To Finished Basement With 3 Piece Washroom and a kitchen. Original owners, kept home in best conditions. This Home is Located In a Family Friendly Neighbourhood and only 2 Minutes Drive From Hwy 403/407/QEW And Close To Brand New Immense Food Plaza, MNN Nexus, School, Shopping Ctr, Parks, And Other Amenities of Life, This Home Boasts An Upgraded Kitchen, Quartz Counter Top, Backsplash, 2nd Floor Laundry in Addition to the Basement. Tasteful Finishes in a Practical Layout. Brand New concrete Pathway Leading From Driveway to Side Door and Through To the Backyard. Has Potential to Make a Basement Apartment, New Pot Lights Throughout, New Light Fixtures, Freshly Painted Throughout, Very Bright and Spacious Home, Front Porch to Sit and Relax, No Sidewalk, Parking For 2 Cars on Driveway, Formal Living and Family Area. (id:60365)
Main - 32 Histon Crescent
Brampton, Ontario
Welcome To This Beautiful Main Level Above Ground Unit That's Move In Ready! Spacious, Modern And Feels Like A Condo! Separate Entrance For Privacy And Convenience! Huge Kitchen With Space For An Eat In & Lots Of Storage. Close To Schools, Grocery, Shopping, Bus Stops, Major Hwys! Available Immediately! **EXTRAS** Tenant Pays 30% Utilities. (id:60365)
17 Don Hadden Crescent
Brock, Ontario
A breathtaking home in a highly sought after location just a short distance from the Community Centre, park , library and School. Minutes from the charming town of Sunderland where you can experience that "Hallmark movie" feel, strolling through the streets, browsing Home Hardware, picking up groceries or dining at a local favourite. This spacious 4 plus 1 bedroom , 4 bathroom detached home offers over 2700 sq feet of beautifully designed living space. Enjoy direct access from the garage into a functional mudroom, perfect for kicking off boots and staying organized. The oversized front hall closet offers ample storage, easily accommodating everything from coats and shoes, to strollers. Every detail in this stunning home has been thoughtfully planned to create a true showstopper. This home offers a well planned layout, stylish decor and on trend neutral finishes. A sleek electric fireplace is seamlessly integrated into a stunning feature wall, creating a stylish focal point, that is sure to impress. The main floor space is enhanced by the upgraded 9 foot ceilings and large windows, giving an open and airy feel. The Open concept floor plan allows seamless interaction between the kitchen, living and dining rooms while preparing meals. Unwind at the end of the day in the expansive primary bedroom, complete with ample space for a cozy sitting area! The second floor laundry area conveniently located near all four bedrooms, adds effortless functionality, eliminating the need to carry laundry up and down the stairs. The fully finished basement completed in 2024 offers a versatile additional bedroom, ideal for overnight guests, a home office, or a craft room. Completed in 2025, the brand new basement bathroom showcases modern finishes and stylish design, an elegant addition that perfectly completes the space. (id:60365)
41 Underhill Crescent
Aurora, Ontario
Stunning, Fully Renovated Detached Home in the Heart of Aurora Highlands! Nestled On a Quiet Street in A Highly Sought-After Neighborhood, This Bright and Spacious 4+2 Bedroom, 5-Bathrooms, 1+1 Kitchen Residence Has Undergone Extensive Top-Tier Renovations with No Expense Spared. The Modern Designer Kitchen with A Cozy Breakfast Nook and Picture Window Is Complemented by High-Quality Finishes Throughout. Situated On a Large, Pool-Sized Pie-Shaped Lot with Over 72 Feet of Width, This Home Provides Exceptional Outdoor Space and Privacy. The Finished Walk-Out Basement, Complete With 2 Bedrooms, 2 Bathrooms, And A Kitchen, Offers Endless Possibilities Ideal as A Separate Apartment for Rental Income or as a Versatile Entertainment Area with Direct Access to the Expansive Backyard. Perfect For Families, This Gem Is Just Minutes from Shops, Restaurants, Plazas, Schools, And Public Transit. A Rare Find in a Prime Location Truly a Must-See! (id:60365)
Gph26 - 280 Howland Avenue
Toronto, Ontario
Where The Annex and The New Dupont meet, Bianca rises as a beacon of contemporary elegance and true community. Perched above the City, glowing from its Northwest exposure, this stylish two-bedroom plus den Penthouse redefines refined condominium living. Designed for those with an eye for timeless luxury, Grande Penthouse 26 features curated upgrades including striking marble countertops, designer lighting and signature Brizo fixtures. Its thoughtfully planned layout offers generous principal rooms, perfect for elegant entertaining or quiet evenings in. Ten-foot ceilings and perfectly placed windows flood the space with natural light, skyline vistas and golden sunsets, while wide-plank oak flooring brings warmth and cohesion to every step. The Chef-inspired kitchen, complete with a waterfall island, integrated Miele appliances and gas range, sets the stage for culinary creativity. More than a Penthouse, this is a statement of elevated taste, community spirit and rare distinction. At Bianca, Residents enjoy a vibrant sense of connection, where neighbours become friends and pride of ownership flourishes. Wellness and leisure are reimagined through resort-style amenities: a state-of-the-art fitness centre, yoga studio, private dining room, guest suites and a rooftop oasis with an infinity pool, cabanas and BBQs. Pamper your pet in the spa, stroll Yorkville's luxury boutiques or hop on the nearby subway for easy Downtown access. There is no better place to live, and belong, than right here! (id:60365)
Main - 163 Wentworth Street N
Hamilton, Ontario
Welcome to 163 Wentworth St N Main Floor + Basement Unit!This beautifully updated 2-bedroom, 2-bathroom home offers the perfect blend of modern finishes and functional space. The main level features a bright living room with a striking modern accent wall, while the kitchen boasts stainless steel appliances, quartz countertops, and upgraded cabinetry. The unit includes two full bathrooms for added convenience and a private backyard ideal for relaxing or entertaining outdoors. One dedicated parking space is also included.Located in the heart of Hamilton's Gibson/Stipley neighbourhood, you'll enjoy easy access to the city's best amenities. Just minutes from Tim Hortons Field, Gage Park, trendy Ottawa Street restaurants and shops, and a short drive to Downtown Hamilton and the GO Station, this home offers the perfect mix of comfort and convenience.Don't miss your chance to live in a beautifully updated home in one of Hamilton's most dynamic and growing areas! (id:60365)
5290 Hilton Court
Mississauga, Ontario
Welcome to 5290 Hilton Court, a rare and distinguished residence nestled in the most private and prestigious cul-de-sac in Credit Mills. With properties on Hilton Court seldom offered for sale, this is an exceptional opportunity to own a true gem. This stunning estate spans nearly 10,000 sq ft. situated on a 65.12 x 166.38 ft. private, resort-style oasis that features a heated saltwater inground pool, landscape lighting and surrounded by towering cedar and pine trees for total seclusion and serenity. This New Classic Style home blends timeless architectural elegance with modern family comfort boasting approx. 4,300 sq. ft. above grade and an additional 1,700 sq. ft. in the lower level for a total of an approx. 6,000 sq. ft. of living space. The main level welcomes you with a grand custom-made Solid Mahogany Amberwood door, Expansive formal living and dining rooms with oak hardwood flooring, two solid oak staircases adding architectural distinction and flow and a versatile gym or secondary office, The heart of the home is the custom-designed kitchen, a true gathering place for family and guests alike with Oversized center island, Wrap-around cabinetry for ample storage and Full slabs of granite countertops and backsplash for a sleek, upscale finish, The kitchen opens into a sun-filled family room anchored by a modern wall-mounted gas fireplace, with stunning views of the lush, cedar-lined backyard the perfect setting for year-round entertaining. The second-floor features 4 spacious bedrooms, 3 full bathrooms, all beautifully appointed. An executive office with custom wrap-around bookshelves and a cozy gas fireplace with Rich oak engineered hardwood flooring throughout. The lower floor includes a direct exit to the 3-car garage, a second full kitchen with an attached Pantry room, massive TV room, full Billiard Room, wet bar, and a residence suite with a 3 PC washroom and attached Family Sauna. (id:60365)
2 - 119 D'ambrosio Drive
Barrie, Ontario
Looking to move out of the city and be close to the water??? Excellent chance to get into the market with this 2-bedroom, 1-bathroom corner unit, ideal for first-time buyers, downsizers, or investors. The primary bedroom offers a semi-ensuite, and the home features Laminate floors throughout for easy maintenance. The updated kitchen flows into an open-concept living and dining area, complete with a bay window for natural light and a walkout to the backyard. Situated on a corner lot, this property enjoys a good-sized private yard, offering outdoor space that is hard to find at this price point. Move-in ready with strong rental potential, this property is a solid investment in a convenient location! Easy access to major routes, parks, schools and GO transit making it ideal for commuters. Whether you're looking to downsize or invest, this property provides comfort, convenience, and a great lifestyle in a sought-after neighbourhood of Barrie. **EXTRAS** New Furnace (2023) New CAC (2023) (id:60365)
46 Clifford Crescent
New Tecumseth, Ontario
Welcome to 46 Clifford Crescent in New Tecumseth's quaint and family-centric Tottenham community. This newer (2020) two storey townhome is situated on a quiet crescent location, and is exquisitely finished, from top to bottom. Looking to break into the real estate market? This gem is truly move in ready for you! Beautifully finished throughout with tasteful neutral decor, modern design elements - with many extras that you are going to love! Stunning curb appeal highlighting two car driveway (parking pad), single car garage, established landscaping, extensive stonework and welcoming covered front porch. Within this home you will find 9' ceilings on the main level and an abundance of windows offering natural light throughout this open concept layout. Beautiful flow from the kitchen, into the dining area and around to the living room. Dark hardwood floors, beautiful shaker style white kitchen cabinets, quartz countertops, tile and backsplash, s/s appliances. Convenience of main level 2pc guest bath and garage entry. Second level private space offers three generous sized bedrooms and main bath. Primary suite with ensuite and full walk in closet. Full lower level extends your finished living space with flexible space for a rec room, space for overnight guests, home office or exercise room - the choice is yours! Lower level includes convenience of a newly added 3-pc bath. Private fenced rear yard is spacious with large stone patio for enjoying al fresco meals, entertaining, family time. This neighbourhood meets - and exceeds - the needs of a busy household - schools, parks, tennis courts, baseball field, shopping centre (grocery store, banks, pharmacy, dentist, restaurants), recreation, entertainment - as well as easy access to key commuter routes! Minutes from Tottenham Conservation Area. Welcome Home (id:60365)
Ph26 - 591 Sheppard Avenue E
Toronto, Ontario
Prime North York Location, Right Across Bayview Village Shopping Mall, Sun-Filled East In-court Quiet View; 9' Ceiling; Practical Layout With Good Size Bedroom, Quartz Counters; Stainless Steel Appliances; Steps To Subway, Public Transit; Mins To Hwy. (id:60365)
Bsmt - 68 Knighton Drive
Toronto, Ontario
RARE!! Renovated and FRESHLY PAINTED 2-Bedroom Basement Apartment in Victoria Village Area, a Must See! Bright basement unit with Separate Entrance, 2 Large Bedrooms, Open Living space with Vinyl Floors and Stainless Steel Kitchen Appliances. Custom kitchen with Quartz Counter-Tops. Primary Bedroom is over 250 SQFT with space for King Size Bed, Dresser, additional cabinets and an Office Desk near the window. Second Bedroom can be used as an office, gym or children's bedroom. Private Laundry Included. Bright 3-Piece Bathroom! Beautiful, Large Semi-Private Backyard with Patio (Shared with Main Floor Apartment), Great for Entertaining. Well Maintained Garden with No Lawn Maintenance Required. Wide Driveway, with one (1) parking spot included for basement tenants. Utilities EXTRA: Hydro, Water, Gas. Water Heater Rental included in rent. Cable and Internet are available). This Spacious Basement Unit is perfect for couples looking to live in a great quiet neighbourhood, near public transit, parks, shops, schools, a library as well as close to major highways (404/DVP/401). Move-In-Ready Property. Don't miss this opportunity to live in A Highly-Desirable Neighbourhood. This will be the first and last place you look! Don't Delay, Lock it in today! (id:60365)
9324 Ewing Road
Clearview, Ontario
A Home With History - A Setting With Soul. Nestled on a beautifully treed lot, this beloved 4-season chalet is more than a home - its a sanctuary where generations have gathered and the warmth of a wood-burning stove has welcomed family and friends. Just minutes from Devils Glen Country Club, Nottawasaga Bluffs Conservation Area & only 20 mins to Collingwood, this property offers the perfect blend of seclusion & adventure - all within 2 hours of Toronto. From the moment you arrive, you'll feel a sense of tranquility - classic white pine board & batten siding & a red steel roof blend seamlessly with the natural surroundings. Inside you're welcomed by a large mudroom with built-in closet organizers. The open concept kitchen, dining, and living area creates a warm and inviting atmosphere bathed in natural light. The main floor features a comfortable bedroom, perfect for guests or accessible living. Upstairs is a true retreat, offering 2 cozy bedrooms and a spa-like bathroom with a large soaker tub. The lower level is the ultimate space to relax and entertain. A wood-burning stove casts a gentle glow, making it the perfect spot to gather with a hot cocoa or favourite cocktail for a classic après-ski experience. Walkout to the hot tub, where you can soak under a canopy of stars, breathing in the fresh country air. A bonus room on this level offers additional space for guests or a recreation area. Beyond the home, nature lovers will find endless inspiration. Sip your morning coffee on the expansive deck, watch wildlife thrive from large windows, or explore the multiple outbuildings; perfect for a bunky, sauna, or creative studio. Surrounded by towering trees, this is a peaceful retreat where you can truly escape the city and reconnect with nature. If you dream of ski weekends, peaceful country living, or a retreat to recharge, this enchanting property is ready for its next chapter whether you choose to embrace its vintage aesthetic or update it to your personal taste. (id:60365)

