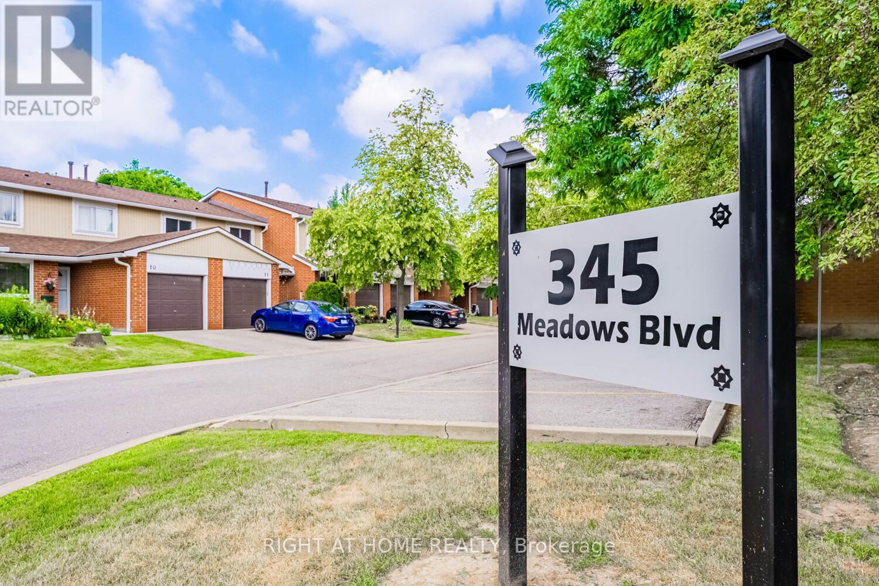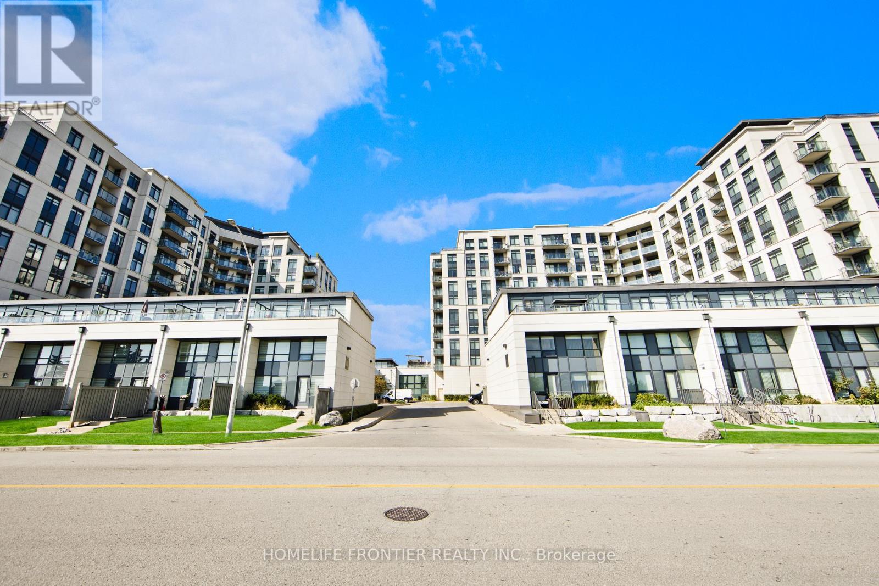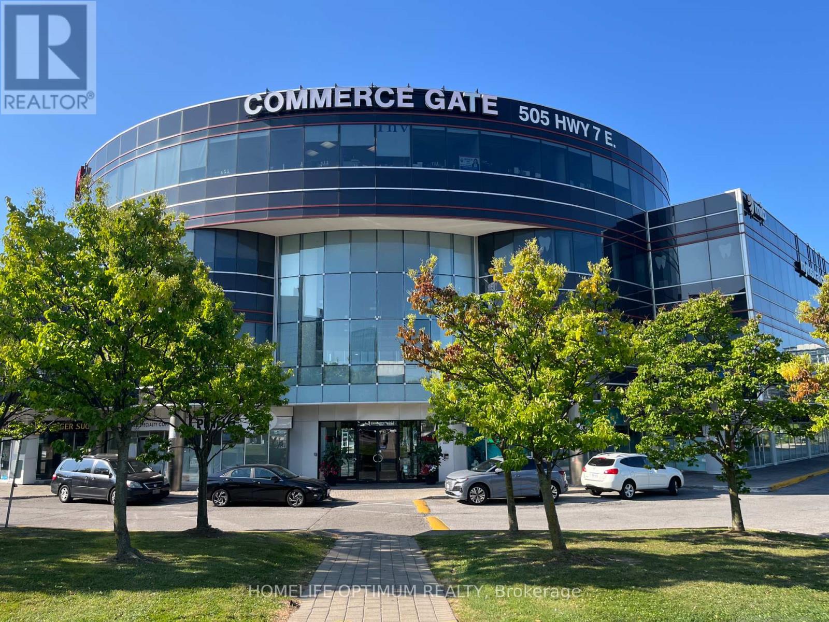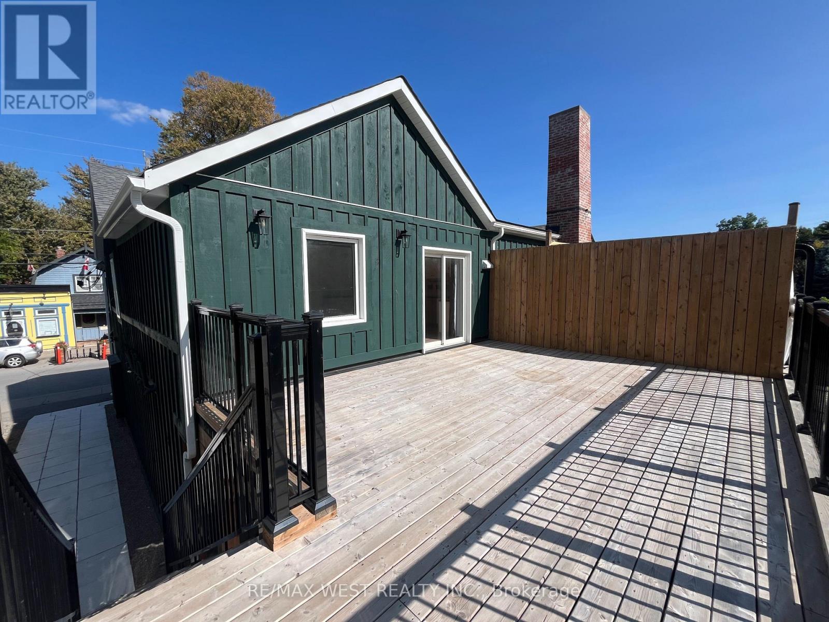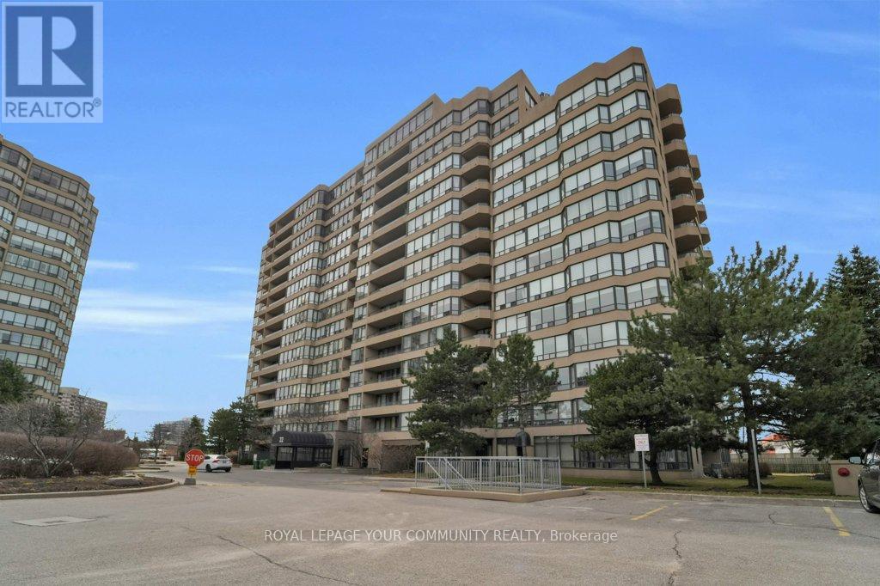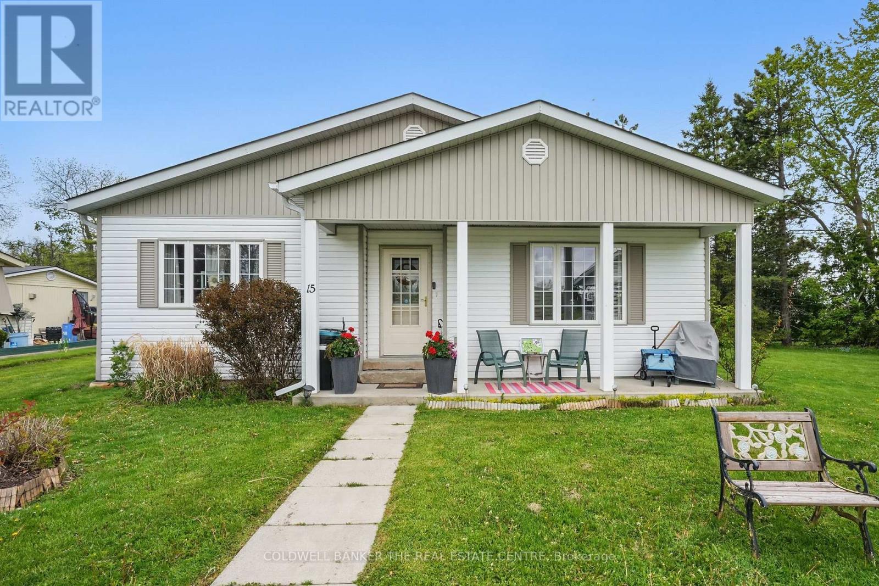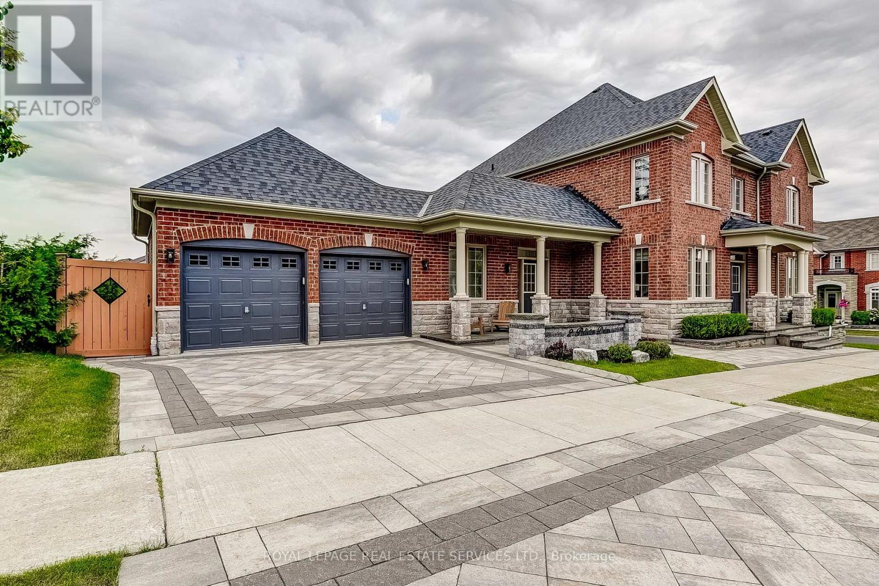19 - 345 Meadows Boulevard W
Mississauga, Ontario
Your dream just came true and your search is finally over! Living in a fantastic neighborhood and convenient location is every buyers delight! This updated, stunning and very clean and well cared for townhouse offers 3 spacious bedrooms, 2 bathrooms and lots of sunshine. This beauty features open concept living and dining room with overlooking patio and private yard with no across neighboring window in sight. This home boasts a large kitchen with stainless steel appliances, granite counters, backsplash, tile floor and breakfast area. Spacious master bedroom with walk in closet and 2 other good size bedrooms with large windows, laminate floors and closets. This gem is located in a prime location near a convenient Central Pkwy Mall, GO Station, Schools, Highways, Square One and much more. Fantastic home! Fantastic location! Great Complex! Great Value! Dont miss this opportunity because this your Home Sweet Home! (id:60365)
216 - 12 Woodstream Boulevard
Vaughan, Ontario
Welcome to Allegra Condos, Woodbridges Landmark Luxury Boutique Residences. This spacious 1+Den with approx 800sqfeet redefines condo living with lavish space + a Balcony fit for any Entertainer. Fantastic Layout, Upgraded Wooden Flooring, 2 Spa-Style Baths & *2 Underground Parking Spaces* to top it off (RARE)! Well managed private enclave & building. Situated in theheart of Vaughans Metropolitan close to all Shopping, Transit & Top Rated Schools. Lifestyle living at its finest! (id:60365)
909 - 185 Oneida Crescent
Richmond Hill, Ontario
Welcome to 185 Oneida Crescent #909, a bright and spacious 1-bedroom, 1-bathroom condo offering 657 sq. ft. of functional living space complete with parking and a locker. This well-maintained suite features an open-concept layout with a modern kitchen showcasing stainless steel appliances, granite countertops, ample cabinetry, and a breakfast bar that flows seamlessly into the combined living and dining area. Large windows and a walkout to your private balcony fill the space with natural light, while the generous bedroom and mirrored entryway closets provide excellent storage. Updated light fixtures, neutral finishes, and move-in ready appeal make this unit stand out. Ideally located in the heart of Richmond Hill, you're just steps to Langstaff GO Station, minutes from Highways 404 and 407, and close to Hillcrest Mall, restaurants, grocery stores, and everyday conveniences. Surrounded by green spaces, parks, and community amenities, this condo offers the perfect balance of comfort, convenience, and lifestyle. (id:60365)
308 - 505 Highway 7 E
Markham, Ontario
Professional office space in high-demand Commerce Gate Plaza. 535 sq.ft. Prime location with ample parking both above and underground. Can be sold with existing furniture, or Seller will remove furniture prior to closing. Steps to transit, banks, retail stores, restaurants, and just minutes to HWY 404 & Hwy 407. Ideal for all types of professionals: lawyers, accountants, doctors, etc. (id:60365)
308 - 505 Highway 7 E
Markham, Ontario
Professional office space in high-demand Commerce Gate Plaza. 535 sq.ft. Prime location with ample parking both above and underground. Can be rented with existing furniture or Landlord will remove furniture prior to closing. Landlord will install new vinyl flooring and will paint unit prior to closing. Steps to transit, banks, retail stores, restaurants, and just minutes to HWY 404 & Hwy 407. Ideal for all types of professionals: lawyers, accountants, doctors, etc. (id:60365)
279 Country Glen Road
Markham, Ontario
Fine Elegance Throughout. Perfect Natural Sun-Filled Family Home Offering 1,835 Square Feet Of Finished Living Space + An Additional Approximately 900 Square Feet In The Lower Level Awaiting Your Personal Finishing Touches. This Beautifully Appointed Executive Residence Features a Wide, Spacious Desired Floor Plan Enhanced By Expansive Windows. The Main Floor Showcases 9 Ft Ceilings, Pot Lighting in The Kitchen and a Formal Living Room Seamlessly Combined With an Open-Concept Dining Area That Walks Out to a Covered Porch Area For Personal Enjoyment. The Gourmet Chef-Style Kitchen Is Equipped With a Pantry, Moveable Island & Seating, Marble Backsplash and Granite Countertops. A Comfortable, Generous Breakfast Area Perfect For Family Gatherings, Flows Into the Family Room and Opens to a Welcoming Landscaped Yard, Lush with shrubs & perennials. A Private Oasis To Enjoy With a Two-Layer Deck and Fence, Providing Direct Access To The Double Car Garage. The Front Yard Features a Side Street Entrance Access From Glendennan. Meticulously Maintained, This Perfect Family Home Is Tucked Away Like A Gem In Prestigious and Desired Cornell.Close Proximity To All Amenities Including Hospital, Top Rated Schools, Transit, Walking Trails, Parks, Trendy Shops, Restaurants, Library, Community Centre, And Park. (id:60365)
2a - 203 Main Street
King, Ontario
Gorgeous Newly Renovated Apartment in the Heart of Main Street Schomberg* New Windows, Wide Plank Vinyl Floors & Freshly Painted Throughout* Open Concept Living & Kitchen with Granite Counters & Lot of Storage * 2 Spacious & Bright Bedrooms with Large Closets* 4pc Bathroom with Ensuite Laundry* 2nd Floor Entry from Huge Balcony/Deck Outdoor Space - Perfect for BBQ and Lounging* 1 Assigned Parking Space plus Shared Guest Parking* Located beside Green P for Extra Parking! * Walk to Shops, Restaurants, Schools, Rec Centre & More! Water & Hot Water on Demand paid by Landlord* Tenant responsible for Tenant Insurance and Separately Metered Gas & Hydro* Don't Miss out on this Unique Unit!* (id:60365)
1404 - 22 Clarissa Drive
Richmond Hill, Ontario
***Spectacular 2+1 Bed 2 Bath Corner Unit at The Gibraltar Condominiums*** Sunny Southwest Exposure, Split 2 Bedroom plan, 2 Bathrooms, Formal Den, Living & Dining Rm. Renovated Kitchen, Built-In Appliances, Breakfast Area, Walkout To Balcony. New flooring throughout, new doors, new baseboards and trim, Primary Bedroom W/ Walk-In Closet, Walk-Out To Balcony, 5 Piece Ensuite W/Soaker Tub & Separate Shower. Amazing Resort Like amenities with Indoor and outdoor Pools, Hot Tub, Exercise Rm, Squash Court, Tennis Courts, Theatre Rm, Billiard Rm, Party Rm, 2 Car Underground Parking(Tandem). Onsite Property Management Office and Gatehouse security Guard. Renovated Lobby & Hallways. Close To Shopping, Transit, Library, Rec Centre. Parks And more. Photos, Floor Plan and I-Guide Virtual Tour Links Attached. (id:60365)
15 Recreation Drive
Innisfil, Ontario
Get the golf cart ready! Are you looking for an active lifestyle? Ready to downsize? Come check out Sandycove Acres! A fabulous community located just 45 minutes North of Toronto. Amenities include: 2 salt water pools, gym, 3 rec centres, woodworking shop and NEW pickleball courts! Community events, dances and too many clubs to mention! Are you looking for a newer build/construction with all the bells & whistles? This home is sure to impress! Stylish & modern Essex model located on quiet Crescent. This lovely bungalow checks all the boxes. With over 1400 sqft, this warm and inviting home makes for an easy downsize. Open concept living/dining room with vaulted ceilings & gas fireplace. Modern & fresh white kitchen with in floor heated flooring, diamond cut tile backsplash, pot drawers & gas range. Breakfast nook overlooking a spacious family room. 2 generously sized bedrooms & bathrooms. The primary suite features a walk in closet and 3 piece ensuite bath with heated floors. The 2nd bedroom makes a great office or guest room with additional 4 piece bath with in floor heating. Fully landscaped yard with lots of privacy. Covered front porch with flat entry and 2 parking spaces. Private yard with no neighbours behind! Lovely deck with attached awning and natural gas BBQ hook up. Attached storage room with access to the poured concrete crawl space. Additional updates include central vacuum, HRV & water softener. Such a fabulous and convenient location in the park! Just a very short walk to the main amenities. 10 minutes to South Barrie Go, shopping & Innisfil Beach Park. (id:60365)
2 Pelister Drive
Markham, Ontario
Welcome to this extraordinary custom home located on a premium lot in one of Markhams most desirable neighbourhoods. Offering over 4,600 sq ft of beautifully finished living space, this residence blends timeless elegance with modern functionality perfect for comfortable family living and effortless entertaining. The home makes a striking first impression with custom stone accents, an interlocking stone driveway, professional landscaping, and a front stone wall. Unique to this home are two welcoming entrances: a formal front entry and a spacious mudroom, ideal for families with kids or pets.Inside, the chef-inspired kitchen is a true showpiece with stone countertops, a butlers pantry, and a full suite of brand-new stainless steel appliances (May 2025), including fridge, stove, dishwasher, microwave, and washer/dryer. Rich hardwood floors and custom window coverings enhance the open-concept layout with generous living and dining spaces. Upstairs features four spacious bedrooms and three Full bathrooms second level, including a luxurious primary suite. The finished lower level offers wood floors, a stunning stone fireplace wall, space for a home gym, games area, or kids play zone, plus a large laundry room, storage, and a cantina.Enjoy outdoor living in the fully fenced backyard with custom rear deck and lush landscaping. Ideally situated near top-rated schools including Pierre Elliott Trudeau H.S., Castlemore P.S., and St. Augustine Catholic H.S. Steps to parks, trails, community centres, and just minutes to GO Transit, VIVA/YRT, and major highways. A must-see family home in an unbeatable location! (id:60365)
Bsmt - 32 Tremely Crescent
Toronto, Ontario
Very Bright And Spacious 2 Bedrooms With 1 Washroom Basement At A Prime Location Of Scarborough (Midland/Eglinton) Available for Lease. Close To Ttc, Steps Away To Good Ranking School, Close To Highway, Stc & Kennedy Subway, Place Of Worship And Supermarkets! (id:60365)
24 Taylor Drive
Toronto, Ontario
Welcome Home! This tastefully renovated and well maintained detached home exudes a warm & inviting feel and reflects great pride of ownership. Located in a desirable and leafy pocket of East York, situated on a quiet street with multi-million dollar homes, steps to Cullen Bryant park and benefitting from the lushness of Taylor Creek Park (north) as well as access to trail system. Easy access to DVP, steps to bus stop- connect to Coxwell/Woodbine subway stations. Loaded with premium renovations and finishes: tastefully updated kitchen & washrooms. Kitchen features breakfast counter, desk area, cherry wood cabinets, granite countertop & S/S appliances. Patio door from kitchen to deck with built-in blinds. Pella windows, heated floors in kitchen, powder room & 2nd floor washroom, custom cabinets on radiators. The list goes on... see feature sheet for details. Take in the serenity in this fully fenced, private & lush back yard oasis- bring the spa home- on a hammock in the stylish pergola, set up an outdoor massage. Entertainer's delight: large composite deck, spacious stone patio, perennial garden, beautifully landscaped. Love at first sight? Turn key possession can be arranged. (id:60365)

