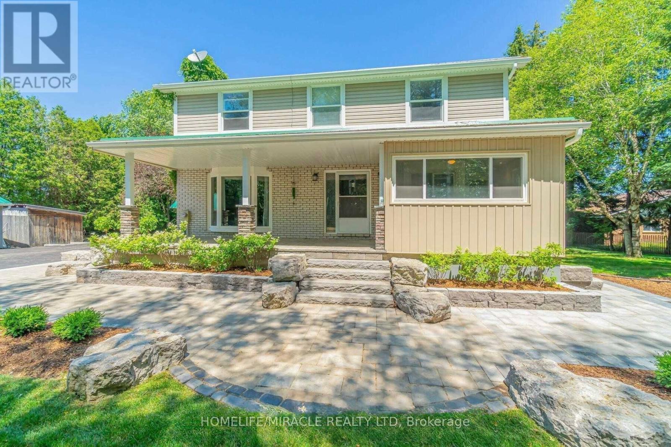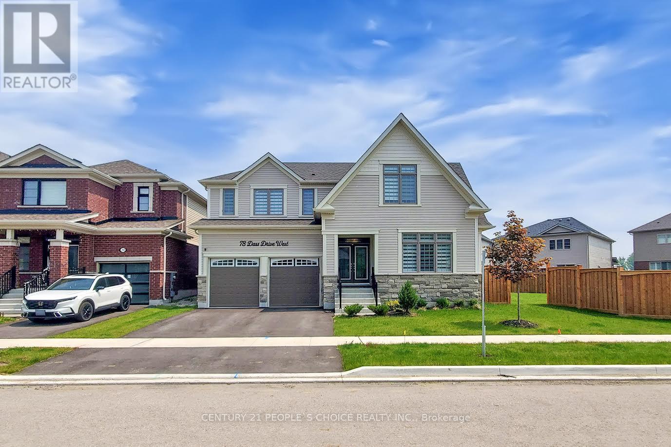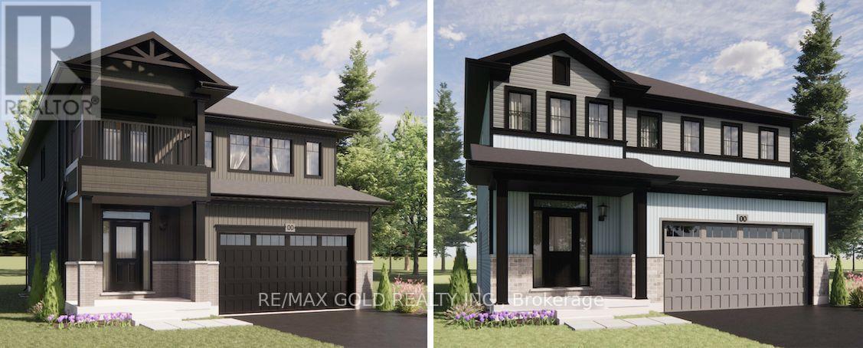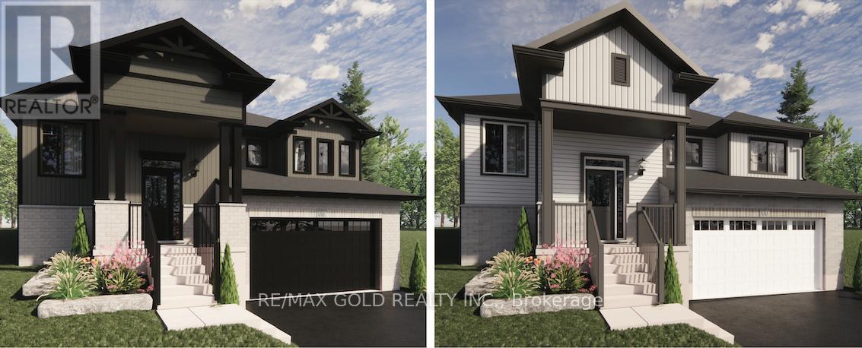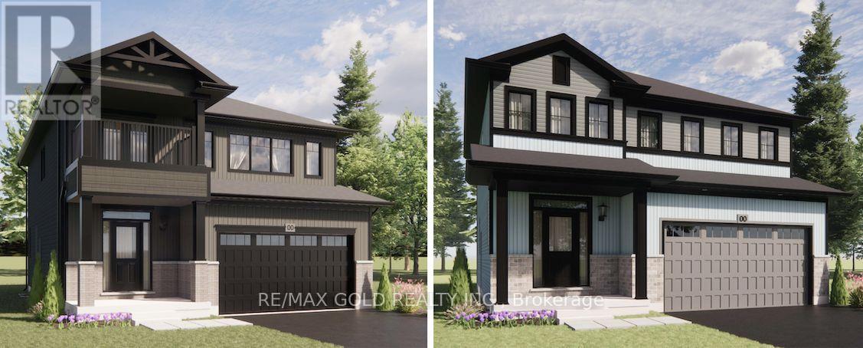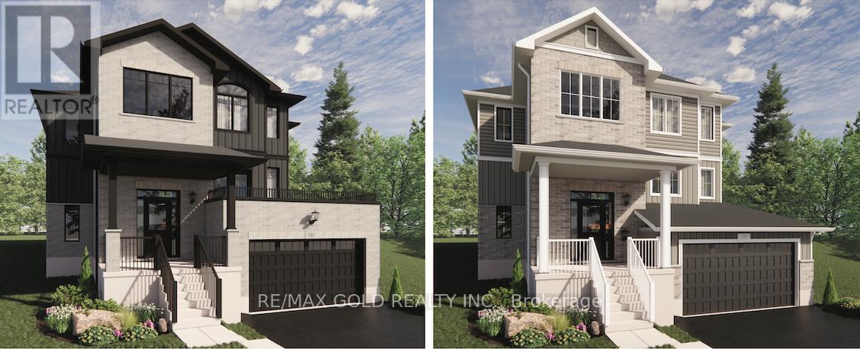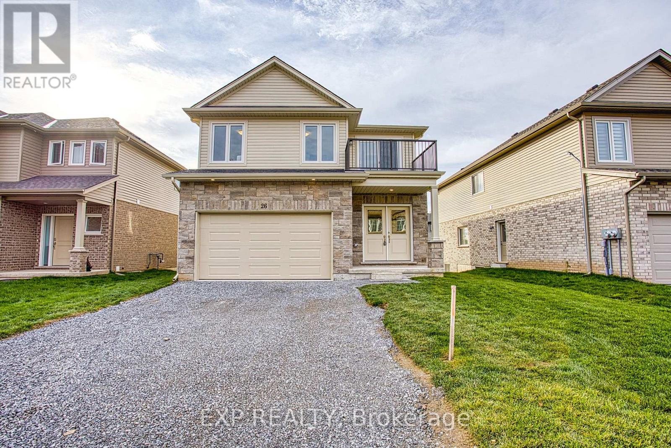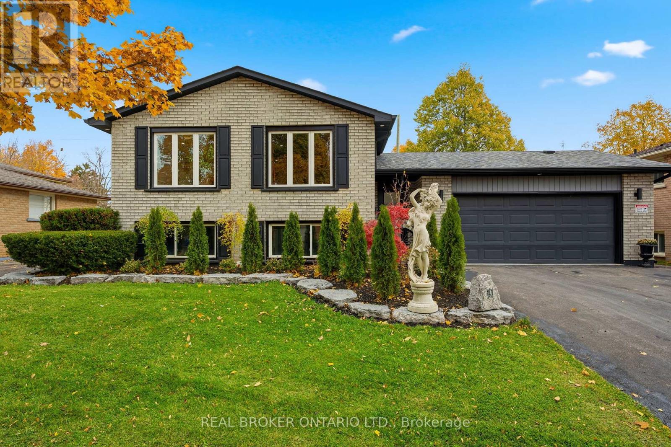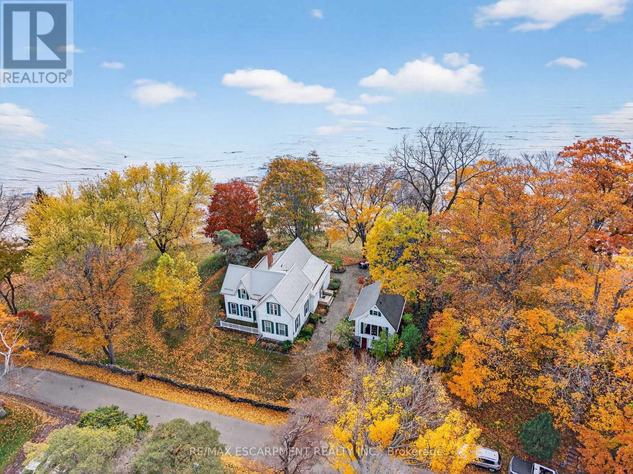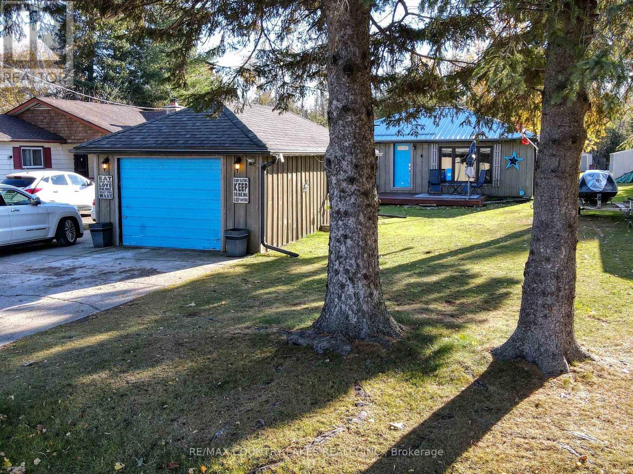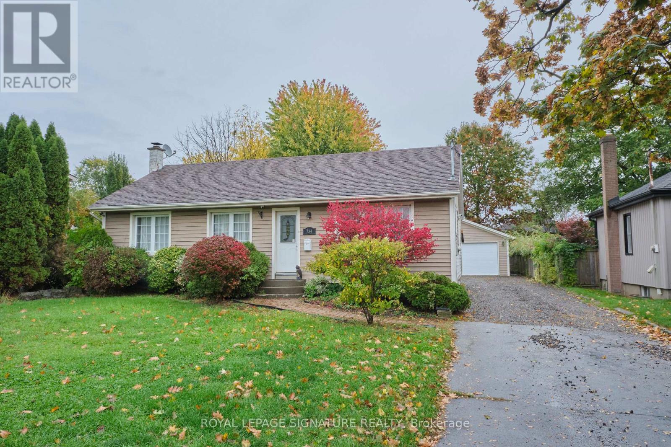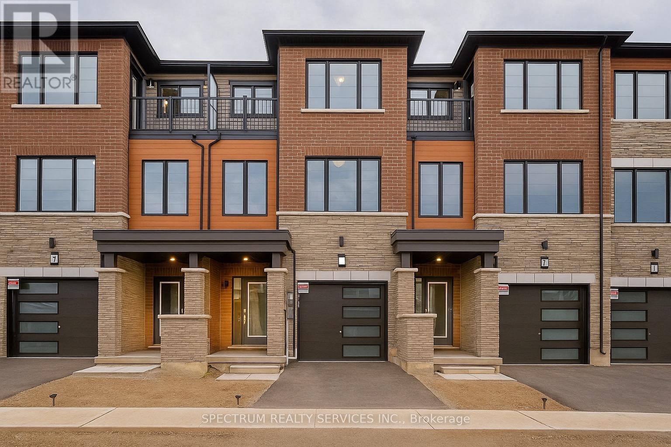5607 Tenth Line
Erin, Ontario
Curb Appeal Galore!! Thousands Spent On Landscaping! This Stunning Country Home Has Been Meticulously Updated Throughout. In-Law Suite In The Basement With Separate Entrance And High End Cabinetry. Main Floor Features A Great Layout With Open Concept Renovated Kitchen And Dining Room. Open Concept Office With Great Walk Out To Porch And Yard. Multiple Walkouts To Wrap Around Porch Lets You Enjoy The View. 50 Year Steel Roof. (id:60365)
78 Dass Drive W
Centre Wellington, Ontario
*Welcome to 78 Dass Drive West, Fergus - A Showcase of Modern Elegance and Functionality*Located in the sought-after *Storybrook subdivision* and built by *Tribute Homes, this beautifully designed *Williams layout offers meticulously crafted living space* on a premium *oversized corner lot*. Blending contemporary luxury with everyday comfort, this 4-bedroom, 3.5-bathroom home is ideal for growing families or those who love to entertain.Step inside and be greeted by soaring ceilings, *vinyl laminate flooring throughout, and a stunning **oak staircase* that adds timeless charm. The heart of the home is the *gourmet kitchen, featuring **quartz countertops, **GE Café Series appliances, and **counter-height vanities* in the adjoining bathrooms. Entertain in style with a seamless flow into the open-concept living and dining areas, accented by *custom feature walls, **pot lights, and a cozy **gas fireplace with custom media centre*.Retreat upstairs to spacious bedrooms with *custom closets, designer bathrooms equipped with **Moen Rizon faucets, and a **custom glass shower enclosure* in the primary ensuite. Thoughtful upgrades like *zebra blinds, an **oversized patio door, and a **separate mudroom entrance* add both luxury and practicality. The fully fenced yard features an *irrigation sprinkler system* and plenty of space for outdoor enjoyment. With an *upgraded electrical panel, **EV-ready setup, **water softener, **purifier*, and more - this home is future-ready. This is not just a home - it's a lifestyle upgrade in one of Fergus' most desirable communities. (id:60365)
Lot 27 - 0 Front Street W
Trent Hills, Ontario
An exceptional pre-construction opportunity in the heart of Hastings, Trent Hills. These thoughtfully designed, Net Zero Ready homes feature modern layouts, premium finishes, and full customization options to suit your lifestyle. Choose from 10 beautifully crafted models, each offering future-ready living with available finished legal basements, Additional Residential Units (ARUs), and much more. Enjoy small-town charm just steps from the Trent River, parks, and everyday amenities. With convenient access to Campbellford, Peterborough, and Cobourg, this is an ideal setting for families, retirees, and investors. $60,000 limited-time incentive off the purchase price. Lot premiums may apply. Don't miss your chance to be part of this fast-growing and highly desirable community. (id:60365)
Lot 4 - 0 Front Street W
Trent Hills, Ontario
An exceptional pre-construction opportunity in the heart of Hastings, Trent Hills. Thesethoughtfully designed, Net Zero Ready homes feature modern layouts, premium finishes, and fullcustomization options to suit your lifestyle. Choose from 10 beautifully crafted models, eachoffering future-ready living with available finished legal basements, Additional ResidentialUnits (ARUs), and much more. Enjoy small-town charm just steps from the Trent River, parks, andeveryday amenities. With convenient access to Campbellford, Peterborough, and Cobourg, this isan ideal setting for families, retirees, and investors. $60,000 limited-time incentive off thepurchase price. Lot premiums may apply. Don't miss your chance to be part of this fast-growingand highly desirable community. (id:60365)
Lot 40 - 0 Front Street W
Trent Hills, Ontario
An exceptional pre-construction opportunity in the heart of Hastings, Trent Hills. These thoughtfully designed, Net Zero Ready homes feature modern layouts, premium finishes, and full customization options to suit your lifestyle. Choose from 10 beautifully crafted models, each offering future-ready living with available finished legal basements, Additional Residential Units (ARUs), and much more. Enjoy small-town charm just steps from the Trent River, parks, and everyday amenities. With convenient access to Campbellford, Peterborough, and Cobourg, this is an ideal setting for families, retirees, and investors. $60,000 limited-time incentive off the purchase price. Lot premiums may apply. Don't miss your chance to be part of this fast-growing and highly desirable community. (id:60365)
Lot 5 - 0 Front Street W
Trent Hills, Ontario
An exceptional pre-construction opportunity in the heart of Hastings, Trent Hills. These thoughtfully designed, Net Zero Ready homes feature modern layouts, premium finishes, and full customization options to suit your lifestyle. Choose from 10 beautifully crafted models, each offering future-ready living with available finished legal basements, Additional Residential Units (ARUs), and much more. Enjoy small-town charm just steps from the Trent River, parks, and everyday amenities. With convenient access to Campbellford, Peterborough, and Cobourg, this is an ideal setting for families, retirees, and investors. $60,000 limited-time incentive off the purchase price. Lot premiums may apply. Don't miss your chance to be part of this fast-growing and highly desirable community. (id:60365)
Upper - 26 Willson Drive
Thorold, Ontario
Brand New Legal Duplex in a Growing Thorold Community! Welcome to 26 Willson Rd, a brand new, never-lived-in legal duplex offering modern comfort and style in a newly developed, family-friendly neighbourhood. The upper unit features a bright open-concept living room and kitchen, perfect for entertaining and everyday living. Upstairs, you'll find generously sized bedrooms, including one with a private balcony - the perfect spot for your morning coffee. The convenient upper-level laundry adds to the home's practical design, while the large deck off the living room offers plenty of space to relax or host gatherings outdoors. Set in a brand new, thoughtfully planned community, this home combines modern design, comfort, and convenience. (id:60365)
41 Dante Crescent
Brantford, Ontario
Welcome home to 41 Dante Crescent in Brantford. This move-in ready, recently updated home checks all the boxes! Situated in a great neighbourhood with no rear neighbours, this property offers 3 bedrooms, 2 bathrooms, and a bright, open-concept floor plan - perfect for family living and entertaining.The spacious foyer conveniently splits the two levels of the home and provides direct access to the backyard and attached garage. Upstairs, you'll find a beautifully designed open-concept main level featuring a large living room with a built-in electric fireplace, oversized windows that fill the space with natural light, and plenty of room to gather with family and friends. The modern eat-in kitchen boasts matte grey shaker-style cabinetry with black hardware, stainless steel appliances, and ample counter and cupboard space - the perfect setup for hosting holiday dinners or everyday meals.Down the hall, you'll find two generous bedrooms, including the primary suite, along with a four-piece bathroom.The lower level is ideal for extended family or guests, featuring large above-grade windows, a spacious family room, an additional four-piece bathroom, and a third bedroom. A finished laundry room adds convenience to this level.Step out from the foyer onto the spacious wooden deck, complete with a gazebo - the perfect spot to relax and unwind. The private backyard offers plenty of space for children or pets to play, surrounded by beautiful tree-lined views for added privacy. The 1.5-car garage provides ample storage and parking, with a separate door for easy access to the yard - and is fully heated with a brand new furnace, offering comfort and convenience year-round.Location, layout, and move-in ready charm - 41 Dante Crescent is the perfect place to call home. (id:60365)
685 Sandy Bay Road
Haldimand, Ontario
'Iconic' Sandy Bay lakefront estate on near 1 acre lot! Virtually impossible to replicate - this two storey century old home (1908sf) crowns a gentle hill commanding true panoramic lake views & a stunning setting. Steeped in decades of cherished memories by a devoted owner, the MF is drenched in character & features a hi-functional cherry cabinet kitchen w/ lake views flowing to a grand living room w/ exposed wood beams, rich wainscotting, & a 'cozy' brick gas f/p - a true focal point. Host unforgettable dinner gatherings in a defined dining area framed by a sun-drenched bay window. The front of the home features two stately rooms w/ high ceilings - one currently used as a main floor master bedroom. An authentic wood-lined sunroom offers the ideal space to capture the morning sunrise or to sip your favourite nightcap. Completing the MF is a 2pc powder room & an updated 3pc bath. Second level features 3 expansive bedrooms & another 3pc bath - dabbling in wood plank flooring and custom built-in storage. A separate guest house features 1 bedroom, living room, kitchen, 3pc bath - all wrapped w/ warm t/g pine - ideal for cottage guests or extra income! Beneath is a converted single garage to a heated work shop (22x14). Tuck neatly into the topography and offering a serene setting is a lakeside studio (16x32) heated & insulated w/ loft storage - let your imagination run wild- art studio, yoga retreat, waterfront office, ++! Note: fibre optic internet, two f/air furnaces - one for main house & one for sep. unit, separate gas meters & hydro, durable steel roof on home, & excellent break wall w/ stairs to water's edge. Mature trees frame this lot & a dead end road offers a quiet location & delivers cottage feels! Avoid terrible traffic & prices in cottage country 'north' - make Lake Erie your dream waterfront escape! (id:60365)
41 Antiquary Road
Kawartha Lakes, Ontario
Welcome to 41 Antiquary Rd - experience lakeside living at its finest! This charming property offers access to two waterfront lots on beautiful Canal Lake, part of the renowned Trent Severn Waterway. Enjoy endless outdoor recreation - kayak, canoe, swim, or cast a line right from the access lots. A nearby boat launch makes it easy to get your boat or jet skis in the water and explore miles of scenic channels and lakes, relax and take in stunning western sunsets from your own private yard. The property features a large, level 50' x 240' lot with plenty of room to play, garden, or entertain. Inside, the home offers a spacious primary bedroom with a walkout to the rear patio and yard, perfect for morning coffee or evening stargazing. The large living room features a newer picture window, ceiling fan, and a generous pass-through to the eat-in kitchen with classic tile countertops - ideal for family gatherings and entertaining, Additional highlights include - a single-car detached garage with convenient double doors for drive-through ability. Full cement foundation with easy crawl space access. Newer steel roof on the home and newer shingles on the garage (within the last 5 years). All new soffit, fascia, eaves, and freshly stained exterior (2023), drilled well providing an excellent water supply, large driveway with ample parking for vehicles, boats and guests, big swing set for the kids to enjoy. Located on a quiet dead-end street with minimal traffic, this peaceful lakeside retreat is the perfect place to unwind and enjoy nature, while still being just a short drive to Lindsay for shopping, dining, and amenities - and only 40 minutes to Orillia for extended shopping and entertainment. Enjoy the tranquility of lakeside living year-round at 41 Antiquary Rd - where every sunset feels like a vacation. (id:60365)
784 South Pelham Road S
Welland, Ontario
Fantastic Family Home! This Detached Bungalow Features 3+1 Bedrooms And 2 Baths. Lots Of Updates Including Oak Kitchen, Updated Bathroom, Flooring, And Newer Roof (2014). The Finished Lower Level Has Tons Of Room For Fun In The Family Room And An Additional Bedroom With Ensuite Privilege.Catch Some Sun While Looking Over The Large Yard From The Sunroom. Detached, Serviced With Hydro And Water, 29'X25' Mechanics And Hobbyist's Dream Garage! (id:60365)
5 Hine Road
Brantford, Ontario
Brand new, never lived in 3-storey freehold townhome in west Brant's Wyndfield community. This unit features three spacious bedrooms, plus a bonus room on the second level with a large window making it ideal for a home office or spare bedroom. The sun-lit primary bedroom has an upgraded stand-up shower and your very own private balcony. Additional full bathroom with upgraded glass sliding door for other occupants to use. Open concept kitchen with hardwood throughout the second level. Upgraded backsplash, extended kitchen island and access to your private balcony - the perfect entertainment kitchen. Modern and neutral finishes throughout, just waiting for your personal touch to complete this home. Plenty of large windows that allow natural light to fill the space. Extra deep garage allows for single-car parking, lots of storage space and access directly from the garage to the backyard. This beautiful townhome is located in a family-friendly, amenity-rich neighbourhood, walking distance to parks, schools, trails, and easy access to shopping, major highways, and much more! Appliances to be installed prior to occupancy. Don't wait - this one won't last! (id:60365)

