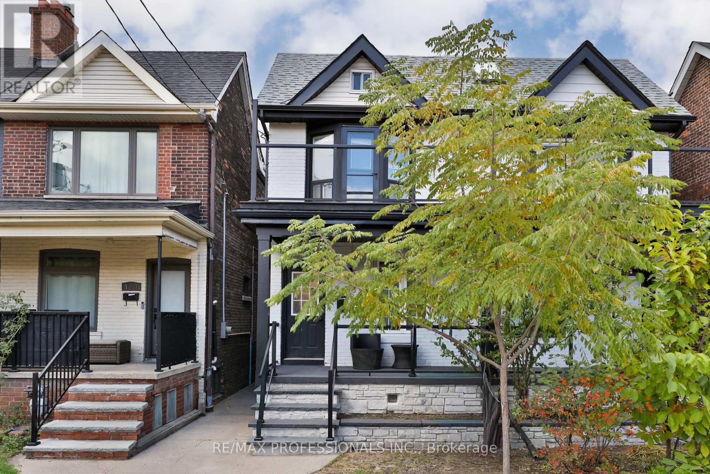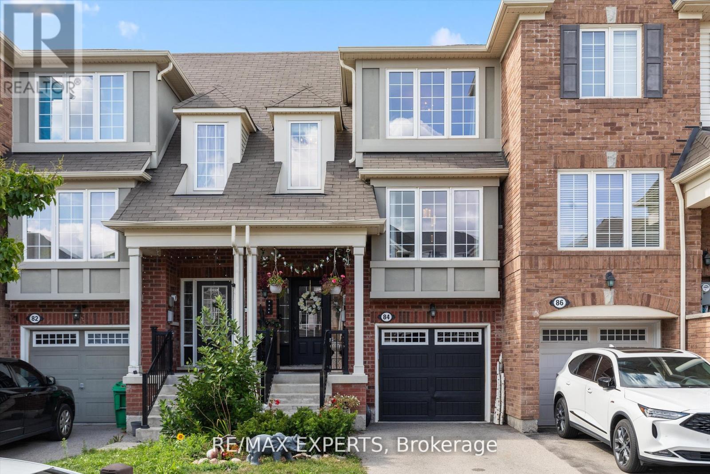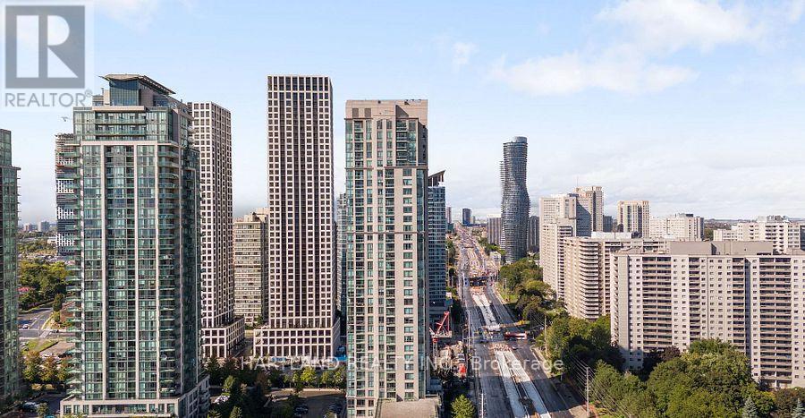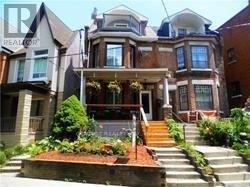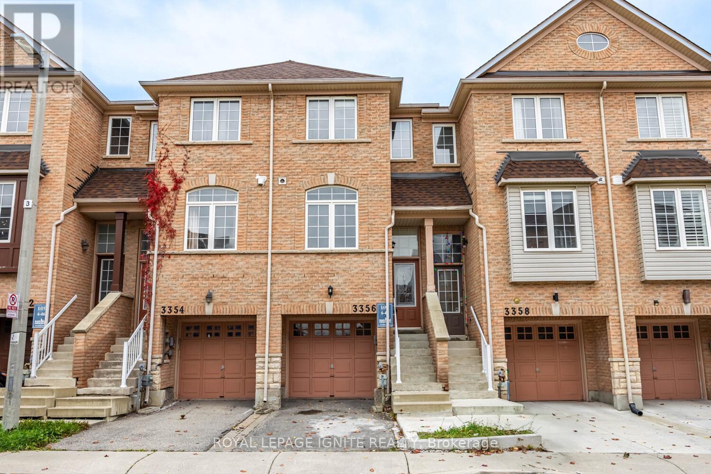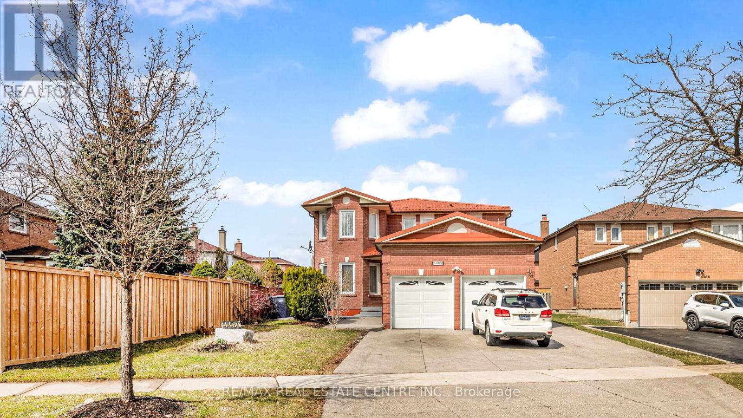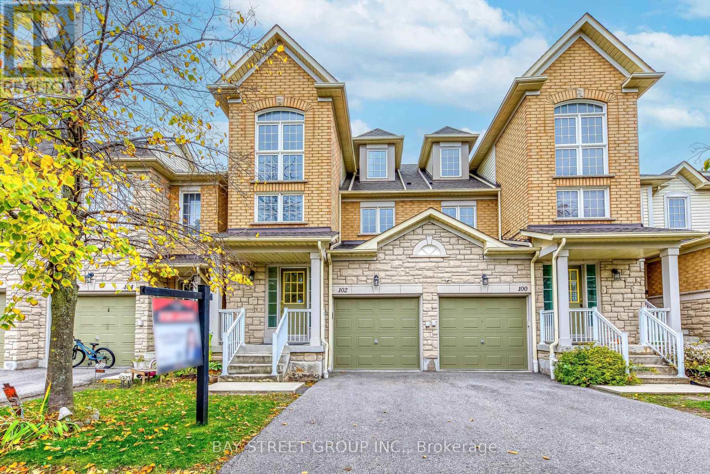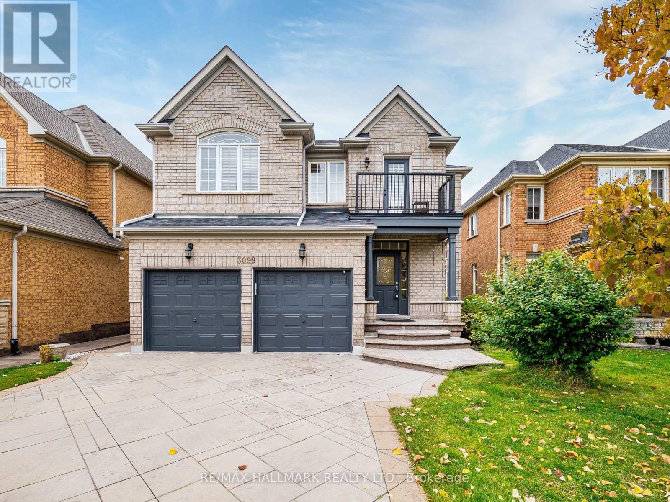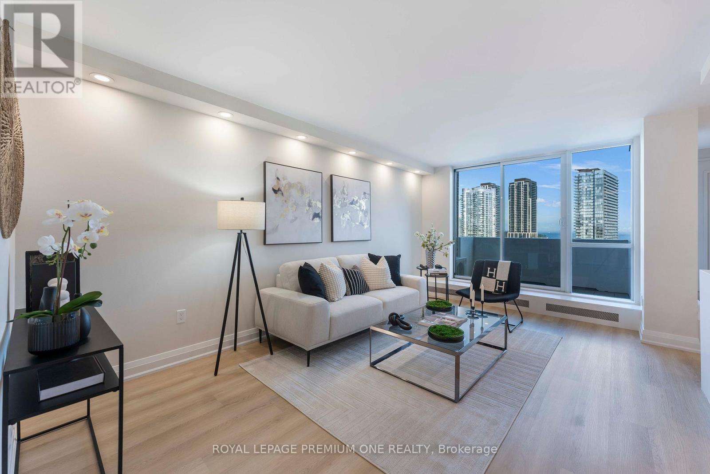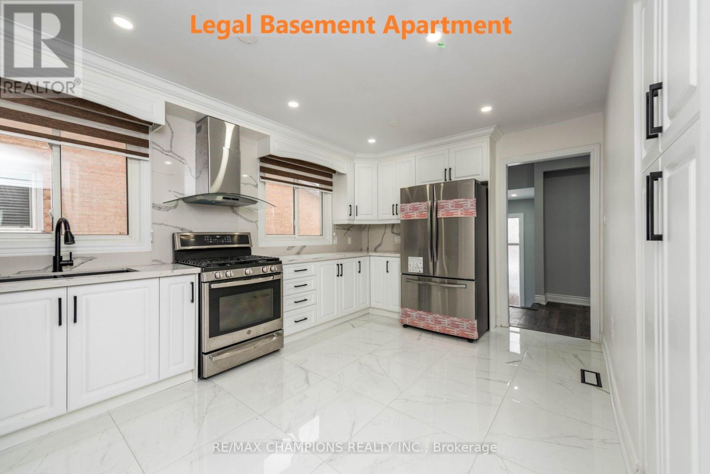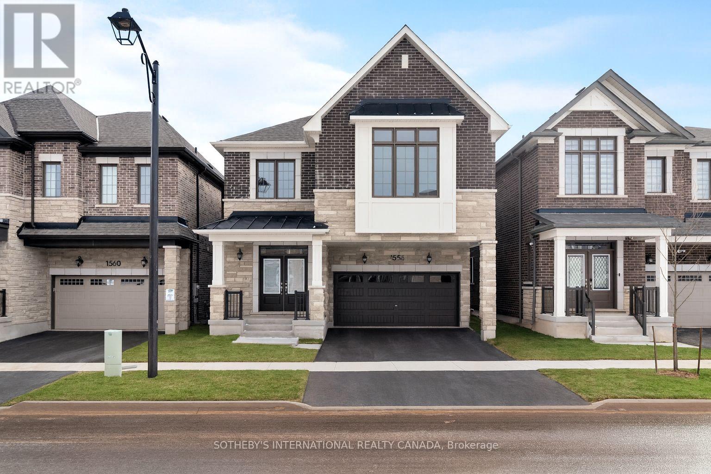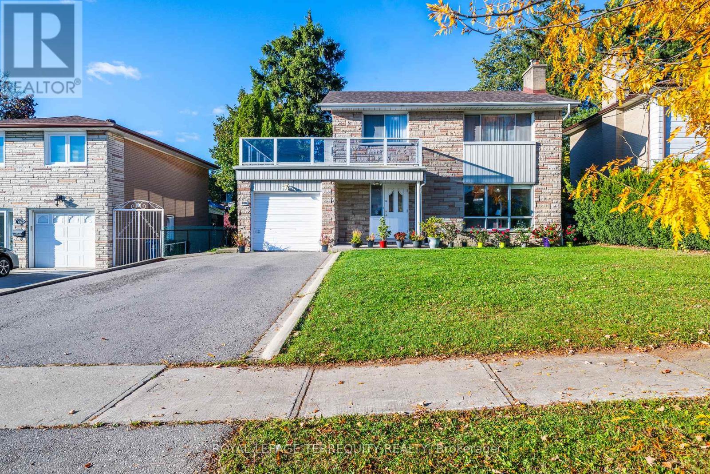176 Symington Avenue
Toronto, Ontario
Solid investment on Symington. Spacious 3 bedroom/ 3 bathroom income producing duplex located in the delightful and vibrant Wallace- Emerson neighbourhood. The perfect opportunity for savvy investors or those looking to supplement their mortgage, this home has endless opportunities including laneway suite potential. Currently divided into two units. Upstairs is a light filled two bedroom, one bathroom with inviting open floor plan and updated kitchen. Main floor and basement features a one bedroom, two bathroom with direct access to charming backyard garden and two car garage. Located 5 Min Walk To Bloor Subway, Go/Up Trains, Railpath/Bike Routes & Access To Downtown & Highways. (id:60365)
84 Vanhorne Close
Brampton, Ontario
Welcome to 84 Vanhorne Close! This stunning freehold townhome features 4 spacious bedrooms and2 bathrooms. The functional layout offers a sizeable kitchen with plenty of storage and pantry space, stainless steel appliances, and a breakfast bar. The dining room is drenched in natural light from the large bay window. The sizeable living room is perfect for kicking back for a night in or entertaining all your guests! The second floor boasts 3 spacious bedrooms, with the primary bedroom offering a large walk in closet. The lower level features a fourth bedroom with a walk out to the backyard. This area is perfect for any need: bedroom, home office, den, family room, etc! The entire home is carpet free and has a sizeable laundry room/mudroom that walks out to both the backyard and garage for easy access. The fenced backyard offers privacy with more than enough room to entertain guests and have a nice summer dinner outdoors with friends and family. There is ample parking with the 1 car garage and 2 driveway spaces for convenience. The home is situated in Brampton West, with easy access to grocery stores, gas stations, schools, public transit, Creditview Sandalwood park, and much more. Don't let this opportunity pass you by! (id:60365)
2701 - 3504 Hurontario Street
Mississauga, Ontario
*WATER, ELECTRICITY, AND GAS ALL PAID THROUGH COMMON ELEMENT FEE'S + INCREDIBLE VIEWS* Welcome to this beautifully appointed 1+1 bedroom condo, perfectly positioned in a sleek, modern high-rise with a stunning, unobstructed southeast exposure. Flooded with natural light through floor-to-ceiling windows, this residence offers breathtaking city views and a thoughtfully designed layout that blends style with function.The open-concept living space is anchored by a contemporary kitchen featuring granite countertops and stainless steel appliances, ideal for both everyday living and entertaining. The versatile den is perfect for a home office, reading nook, or guest space, making this unit adaptable to your lifestyle.Enjoy maintenance fees that cover all utilities, offering both value and convenience. The buildings upscale amenities include a welcoming lobby, 24-hour concierge, and a fully equipped fitness centre, ensuring comfort and security.Step outside and discover a thriving community filled with local amenities, restaurants, shops, parks, and schools with Square One Shopping Centre and the future LRT right at your doorstep. Whether you're a young professional or a small family, this residence offers the perfect balance of urban convenience and community charm. Don't miss your chance to live in one of Mississaugas most desirable and connected neighbourhoods. (id:60365)
3 - 487 Indian Grove
Toronto, Ontario
*** Beautiful 2 Bedroom Basement Apartment With Separate Entrance In Trendy Junction Neighborhood *** Open Concept Living Room, Granite Countertop Kitchen With Shaker Style Cabinets, Spacious Bathroom, Pot lights. Minutes To Up Express, Dundas West Subway Station, Groceries, Restaurants, Shopping Centre, Gyms, Breweries, High Park, Great Place To Live In !!!! (id:60365)
3356 Redpath Circle
Mississauga, Ontario
Stunning 3-Bedroom Executive Townhome - Steps to Lisgar GO! This beautifully updated 3-bedroom, 3-bathroom home perfectly blends modern style with everyday comfort and convenience. Completely move-in ready, this property offers incredible value and premium finishes! Interior Highlights & Premium Finishes: Freshly Painted throughout the entire home for a bright, clean atmosphere. Brand-New Laminate Flooring on the main floor and new, plush Carpet on the stairs. Chef's Dream Kitchen featuring: Sleek, new Quartz Countertops and a matching Quartz Backsplash. Stainless Steel Appliances. A bright, spacious eat-in area with a walk-out to the backyard. Extra Space & Comfort: Finished Basement offering a large recreation room, guest suite, or home office. Includes durable laminate flooring, bright pot lights, and a full 3-piece bathroom. Enjoy the convenience of direct garage access. Great curb appeal with the privacy of no home directly behind, ensuring ample natural light throughout the day. Enjoy reduced utility costs and long-term security thanks to major recent updates: New Roof (2023),New Furnace (2022), Owned Water Heater (2022).Prime Commuter Location. This home is perfectly situated for modern living: Located just steps from the Lisgar GO Station. Minutes from major shopping centres and quick access to major highways (401/407). Ideal for families and commuters seeking convenience and connectivity. Don't miss the chance to lease this turn-key, value-packed home! (id:60365)
4489 Weymouth Commons Crescent
Mississauga, Ontario
WOWWW!! 2700+ Sq Ft. AT THIS PRICE!! This Immaculate House Is Situated In One Of Mississauga's Most Sought-After Neighborhoods, Surrounded By Mature Trees, This Beautiful Home Offers Both Tranquility & Privacy. Featuring 4+2 Spacious Bedrooms & 3.5 Bathrooms, It Includes Inviting Living & Family Rooms, A Formal Dining Area, & An Upgraded Kitchen W/ A Generous Breakfast Space Perfect For Family Gatherings. Powder Rm In The Main Flr As Well. Going Up Is The Huge Primary Bedroom With A 4-Piece Ensuite, Three Other Rooms In Decent Size W/ Closets. Another 4Pc Bahroom In The 2nd Flr To Share. Going Down The Finished Basement W/ Separate Side Entrance Includes Two Additional Bedrooms, A Kitchen & 4Pc Bathroom Ideal For Extended Family Or Rental Income. A Covered Spice/Dirty Kitchen Provides Added Convenience For Outdoor Cooking. With A Double Garage And Parking For Up To Six Vehicles, This Property Offers The Perfect Blend Of Comfort, Practicality, And Investment Potential. Very Motivated Sellers- Don't Miss This Chance! (id:60365)
102 - 5260 Mcfarren Boulevard
Mississauga, Ontario
Welcome to this beautifully renovated 3+1 bedroom, 3-story condo townhouse, nestled in the highly sought-after neighborhood of Central Erin Mills, within the charming enclave community of Streetsville. Just a short walk to the bus station and minutes from supermarkets, this turn-key home is ideally located near Erin Mills Town Centre and Highway 403. Boasting three bright and spacious levels with a functional layout, the townhouse features brand new vinyl flooring throughout. The immaculate interior includes an open-concept living and dining area adjacent to a large kitchen with a walkout to a private patio, perfect for entertaining. Additional highlights include a finished basement ideal for guests or in-laws, a generous master bedroom with a luxurious 4-piece ensuite, and comfortably sized second and third bedrooms. With a huge family room on the second floor and exceptional amenities nearby, including top-rated Vista Heights Elementary and Aloysius Gonzaga Catholic Secondary schools, this wonderful home is perfect for both small and large families. Enjoy the convenience of nearby Streetsville Go Station, Erin Mills Town Centre, and a subdivision park/playground with visitor parking just across the street. (id:60365)
3099 Velmar Drive
Mississauga, Ontario
!!! Location Location Location !!! Absolutely stunning and very well kept 4 bedrooms + 5Washrooms with 2 Offices ( Main floor+ second floor) , Very spacious and bright detached house with 9" celling on main floor. Just shy of 3000 sq feet plus 2 bedrooms LEGAL BASEMENT apartment ( 1102Sq feet) Over 4000sq feet of living space in the one of most sought neighbor hood of Churchill meadows in Mississauga. Very close to all the amenities, highways (407 & 403) ,schools , shopping plazas, parks , few mins drive to Meadowvale Town Centre & Erin Mills town Centre. Move In & Enjoy! Won't Last Long. No Disappointments Here! (id:60365)
608 - 60 Southport Street
Toronto, Ontario
Prepare To Be Captivated By This Exceptionally Rare 2-Storey, 2-Bedroom, 2-Bathroom Residence Boasting Breathtaking Views Of Lake Ontario. Bathed In Natural Sunlight From Its Coveted South-Facing Exposure, This Professionally Designed And Fully Renovated Showpiece Blends Timeless Elegance With Modern Sophistication In One Of The City's Most Prestigious Waterfront Communities. From The Moment You Step Inside, You're Greeted By Soaring Ceilings, Rich Wainscoting Detail, And Stunning Custom Oak Stairs With Wrought Iron Railings - A True Statement Of Craftsmanship. Throughout The Open-Concept Layout, Luxury Vinyl Plank Flooring Flows Seamlessly, Enhancing Both Comfort And Style. The Spacious Open Concept Living Room Is Perfect For Entertainers To Host & To Relax. The Chef-Inspired Kitchen Is A Masterpiece, Featuring Quartz Waterfall Countertops, Sleek Custom Cabinetry, And Top-Of-The-Line Brand New Samsung Appliances. Perfect For Both Intimate Dinners And Grand Entertaining, The Spacious Dining Area Exudes Charm With Designer Wall Paneling And Refined Finishes. Upstairs, Retreat To A Serene Primary Suite Complete With A Spacious Walk-In Closet. Both Bathrooms Have Been Fully Renovated With Chic Porcelain Tiles, Modern Black Fixtures, Stylish New Vanities With Quartz Countertops, And Brand New Toilets - Offering A Spa-Like Experience With Every Use. Every Inch Of This Home Has Been Thoughtfully Curated - From Custom Radiator Covers To Upgraded Doors, Trims, And Designer Lighting Fixtures. Located In A Coveted School District, This Home Offers Access To Some Of The City's Top-Rated Schools - Making It A Perfect Choice For Families Who Value Education And A Premier Lifestyle. Additional Highlights Include Exclusive-Use Parking, Plus The Convenience Of All-Inclusive Maintenance Fees(Heat, Water, Hydro, Cable TV & Internet Included). This Extraordinary Residence Is The Perfect Fusion Of Luxury, Location, And Lifestyle - A True Gem On The Waterfront. (id:60365)
11 Crosswood Lane
Brampton, Ontario
Upgrades~~ 3+2 W/O Legal Basement Apartment. This Home Has Been Totally upgraded From Top To Bottom. Spent Over $150K In Quality Upgrades, Large Kitchen With Porcelain Tiles, Quartz Counter And Backsplash. Laminate floor, Freshly painted - Move In & Enjoy Uncompromised Modern Living. Abundant Natural Light. Close To School, Hwy 410, Trinity Mall, Transit. No House At The Back. Perfect For First Time Buyer Or Investors! Act Fast B4 It's Gone. Upstairs is vacant for easy showing. Freshly Painted.(Pictures from previous listing) (id:60365)
1556 Cookman Drive
Milton, Ontario
Introducing 1556 Cookman Dr, a brand new, one-of-a-kind home where luxury meets thoughtful design. Meticulously curated by a professional interior designer, with thousands invested to elevate every detail from start to finish, in addition this extensively upgraded residence boasts approximately $200K in custom upgrades, ensuring an unparalleled living experience. This spacious home spans nearly 2,800 sq. ft., featuring 5 bedrooms on the upper level & 4 bathrooms in total, ideally situated on a premium, fully fenced lot backing onto tranquil green space with lush trees. The open-concept main floor boasts a generous chef's kitchen with quartz countertops, upgraded cabinetry, soft-close finishes, a large walk-in pantry, oversized island, ample counter space, custom backsplash, under-mount lighting, art deco inspired lighting & brass fixtures. Premium upgrades include smooth 9-ft ceilings throughout, 7.5" wide plank engineered oak hardwood floors, upgraded cabinetry throughout, stone countertops, oversized 8 ft interior doors, enhanced lighting with pot lights & dimmers, designer inspired light fixtures, upgraded plumbing fixtures & hardware & oversized trim & baseboards. The 2nd floor offers a rare & highly functional layout with 5 spacious bedrooms & 3 upgraded bathrooms, including a luxurious primary ensuite with a glass-enclosed shower, standalone tub, stone countertops, upgraded cabinetry & lux plumbing fixtures. Additional highlights include a 200 AMP electrical panel, upgraded fireplace mantle, main floor office nook, 2nd floor laundry, custom drapery, & a 3-piece basement rough-in for future customization. Don't miss your chance to own this fully upgraded dream home offering luxury, style, & convenience all in one. Located close to local shops, grocery stores, restaurants, Starbucks, parks & great schools. 8 mins to HWY 401, 10 mins TO Milton GO Station, 11 mins to Toronto Premium Outlets & 25 mins to Pearson. (id:60365)
106 Grandravine Drive
Toronto, Ontario
106 Grand ravine Drive, a beautiful House nestled in York University Heights Community in North York. It has generous size 4 bedroom in the upstairs' with closet in every room, Large Windows. The Upper level terrace accessible from the 2nd Floor for perfect outdoor sitting space. Main floor offers a good size Living, Dining and Kitchen. This home has an attached garage and double private driveway accommodating 4 cars. Basement has separate entrance, kitchen and expansive recreational room or can be converted into extra bedroom. This rare gem is also ideally positioned near shopping plazas, walking distance to schools and close to many recreational amenities and conveniently have access to finch west subway station, York university, major highways and the upcoming Finch LRT. (id:60365)

