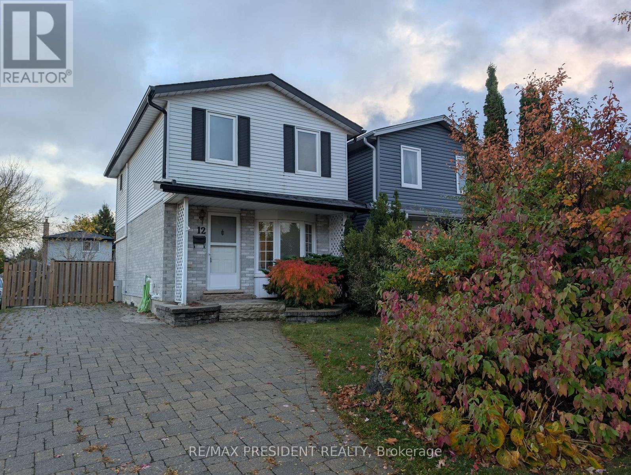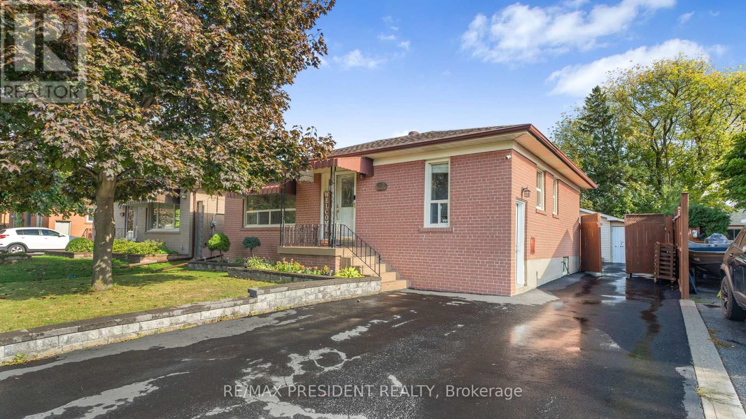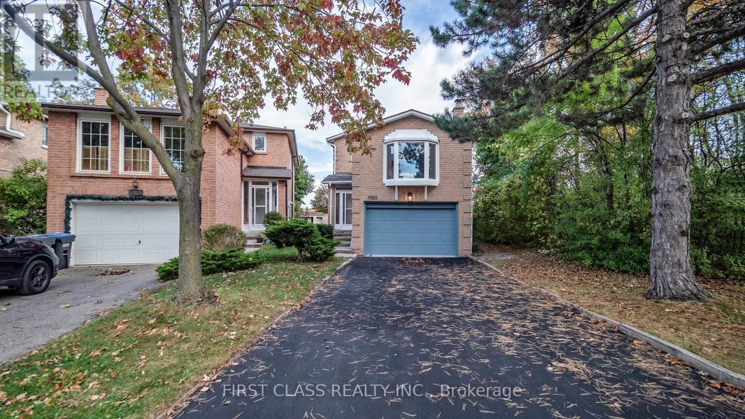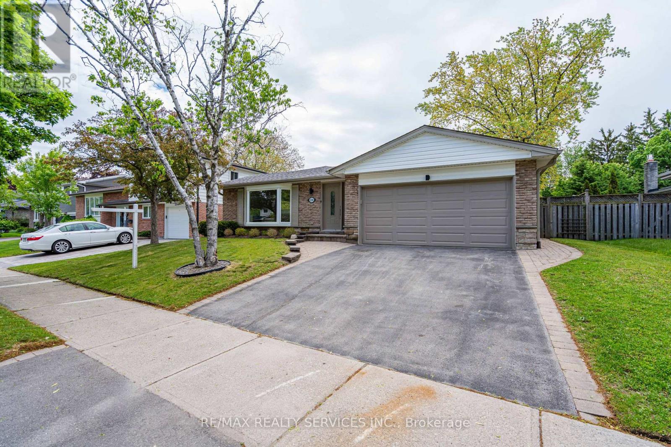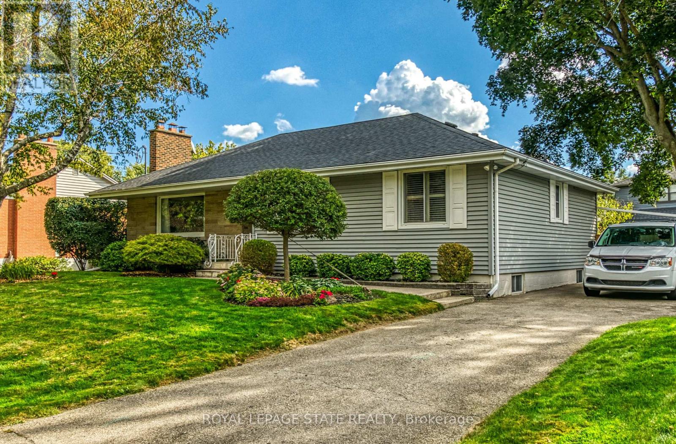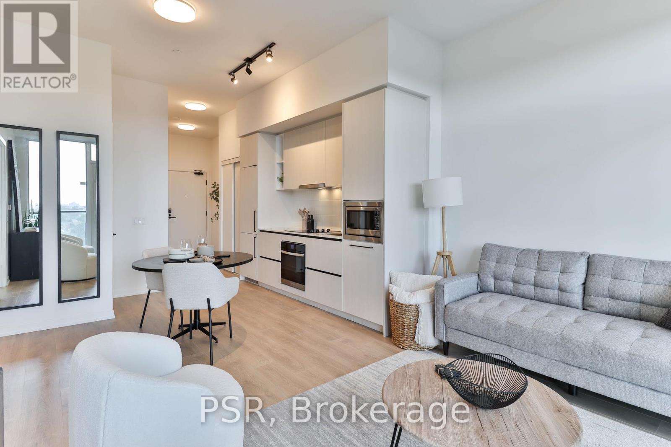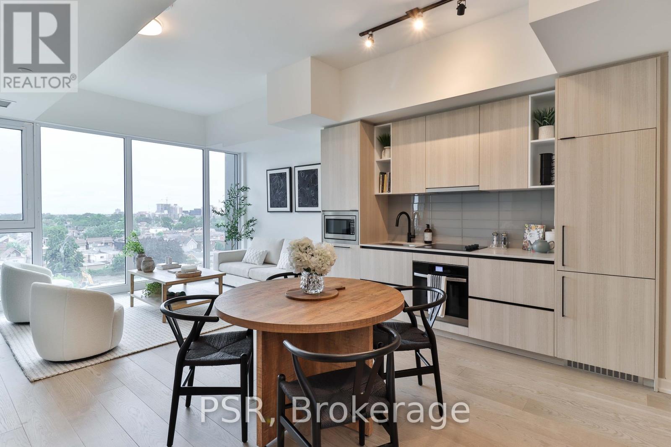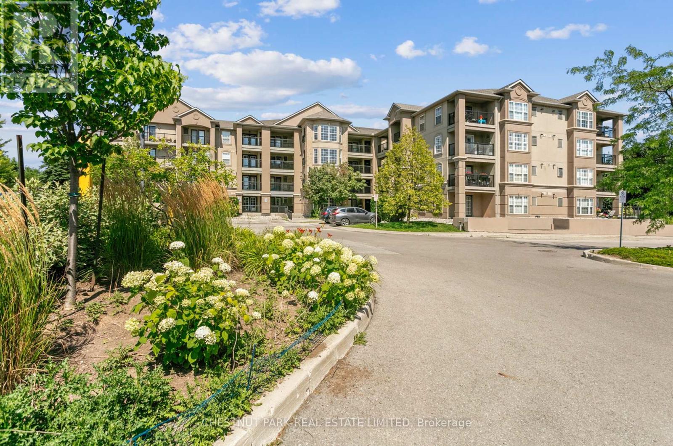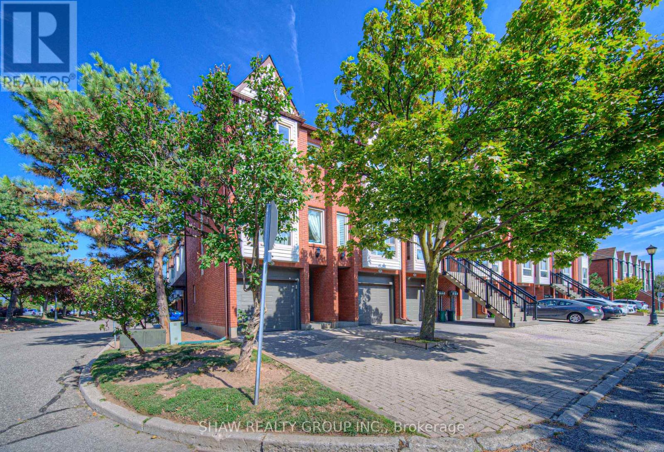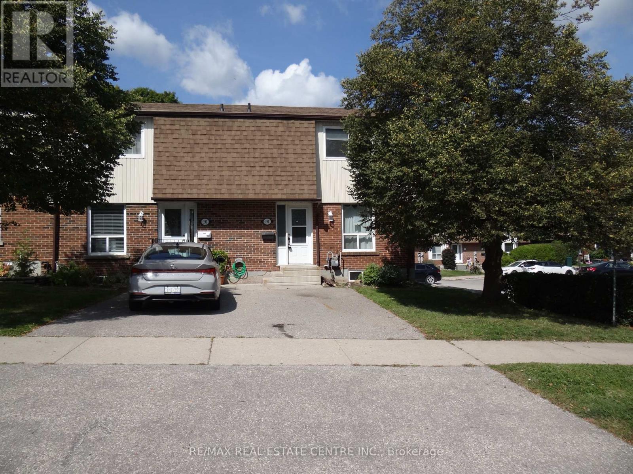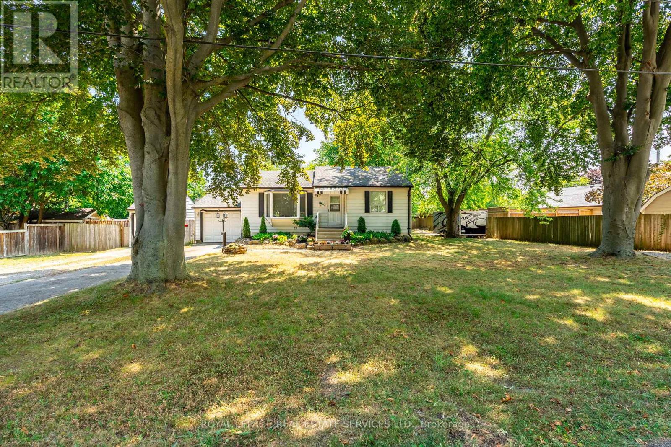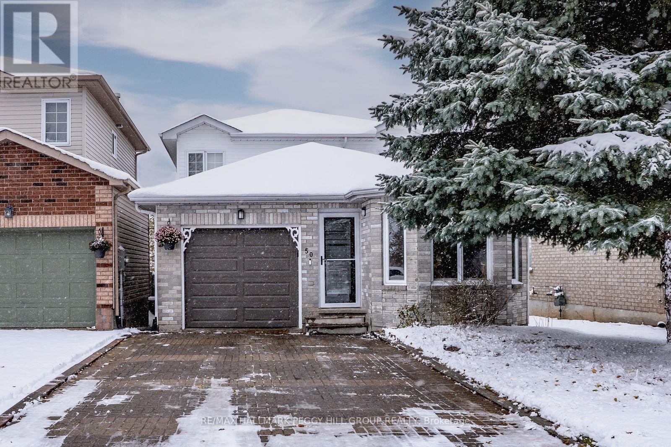12 Hill Street
Halton Hills, Ontario
Welcome to 12 Hill Street in the charming community of Acton. Ideally located just off Main St N, this move-in-ready home offers convenient access to nearby amenities. Featuring a spacious, open-concept design, this home includes three bedrooms and modern updates throughout. The bright eat-in kitchen flows seamlessly into the dining area, while the generous living room opens to an oversized deck with a stylish gazebo-perfect for outdoor entertaining. The private backyard provides ample space for summer barbecues and relaxing gatherings. Upstairs, you'll find three comfortably sized bedrooms and a contemporary 4-piece bathroom. Efficient gas radiant heating ensures cozy warmth year-round. The finished basement offers a versatile rec room or home office with a gas fireplace, built-in bookshelves and plenty of storage, along with a convenient 2-piece bath. This home boasts numerous upgrades, including a new roof and windows (2019), a modern AC with heat pump (2020), Navien boiler, pot lights in the living area, and a recently renovated kitchen. See the upgrades list for the full list of upgrades. The oversized driveway provides parking for three vehicles. Located just minutes from the GO station, top-rated schools, shops, and Fairy Lake, this family-friendly neighborhood is the perfect starter home for young families or those seeking a home in a close knit community. Don't miss out-schedule your showing today! ** This is a linked property.** (id:60365)
163 Prince Charles Drive
Halton Hills, Ontario
Beautifully Updated 3+2 Bedroom, 3 Bathroom Bungalow with Insulated Double Car Garage!This stunning home offers a bright and functional main floor featuring 3 spacious bedrooms and 2 modern washrooms. The basement provides additional living space with 2 generous bedrooms, a new kitchen, full bathroom, and stylish Vinyl flooring perfect for extended family or guests. Enjoy the insulated double car garage with propane heat, ideal for a workshop, hobby space, or extra storage. The property also includes an additional storage shed, perfect for tools or landscaping equipment. The large backyard is ideal for entertaining and family gatherings. Conveniently located close to schools, parks, public transit, and all major amenities. A perfect place for your family to call home! (id:60365)
1180 Shagbark Crescent
Mississauga, Ontario
Welcome to 1180 Shagbark Crescent, A Perfect Place to Call Home. Boasting Approximately 2,000 Sq/Ft Of Elegantly Designed Living Space. Newly Renovation Includes Modern Kitchen, Brand New Stairs, Floorings, Fresh Paint, Designed Washroom. This Detached House Nestled On A Quiet, Family-friendly Street In The Desired Creditview Community Of Central Mississauga. Private Backyard With A Deck And Lush Greenery. Near To Top-rated Schools, UTM, Erindale GO, Deer Run Park And Shopping. ***Extras***: Renovation (2025), Roof (2019), Furnace (2020), Heat Pump (2023), Window (2016). Brand New Appliance [ S/S Stove, Fridge, Range Hood, Dryer ]. (id:60365)
2296 Devon Road
Oakville, Ontario
Welcome to this stunning, fully renovated 3-bedroom home tucked away in one of Oakvilles most sought-after and family-friendly neighbourhoods. Ideally located just steps from top-rated schools, including Oakville Trafalgar High School and Maplegrove Public School, this property offers the perfect blend of style, comfort, and convenience. Step inside to an inviting open-concept layout where modern design meets everyday functionality. The updated kitchen features new cabinets, elegant quartz countertops, and a stylish backsplash, With bright and spacious living and dining areas. The home includes three beautifully updated bathrooms and a fully finished lower level with a 3-piece bath ideal for a cozy family room, home office, or guest suite. other upgrades includes new flooring, the plumbing and wiring. The property also features a double garage and driveway parking for two additional cars, providing ample space for family and guests. Outside, enjoy your own private backyard retreat with a large inground pool surrounded by mature landscaping perfect for relaxing or entertaining. Located just minutes from Lake Ontario, scenic parks and trails, and Oakville's vibrant downtown shops and restaurants, this move-in-ready home offers the very best of South East Oakville living. Elegant, functional, and thoughtfully updated from top to bottom this is a home youll fall in love with. (id:60365)
1040 Cedar Avenue
Burlington, Ontario
This lovingly maintained bungalow in South Aldershot, Burlington, offers a fantastic layout with some hardwood floors and an inviting bonus family room addition featuring a cozy gas fireplace and beautiful built in cabinetry. Enjoy the elegance of California shutters throughout and the luxury of heated floors in the main bathroom. Step outside to a spacious yard with a covered patio, perfect for entertaining. A wood fireplace with a gas hook-up is also available, adding to the home's charm.This home boasts an ideal location in a lovely mature neighbourhood, that is just a short drive to the Hospital, Spencer Smith Park, with convenient highway access. Downtown Burlington, with its stunning Lake Ontario waterfront, upscale boutiques, diverse restaurants, and a vibrant arts scene including the Performing Arts Centre and Art Gallery, is also easily accessible. Plus, golf is also conveniently close by. This home has been well cared for. Some photos are virtually staged. (id:60365)
702 - 1285 Dupont Street
Toronto, Ontario
Welcome to This Beautifully Designed 1-Bedroom + Flex Suite! This thoughtfully laid-out unit offers one spacious bedroom, a versatile flex space that can serve as a second bedroom or home office, one modern bathroom, and a large private balcony. With functionality at its core, the space features floor-to-ceiling windows, large plank laminate flooring throughout, and a modern kitchen with integrated paneled appliances. Residents will enjoy access to over 22,000 square feet of top-tier world class amenities, including a rooftop pool, 24-hour concierge, a fully equipped fitness centre, a kids playroom, co-working lounge, theatre room, BBQ areas, fire pits, and much more. Located in a vibrant one-of-a-kind master-planned community with over 300,000 sq/ft of brand-new commercial/retail, a brand-new 8-acre park and an over 90,000 square foot brand new community centre currently under construction. You'll also appreciate the convenience of multiple TTC stops nearby, along with access to grocery stores, trendy restaurants and bars on Geary Avenue, and proximity to Bloor Street, The Junction, The Annex & Ossington. (id:60365)
609 - 10 Graphophone Grove
Toronto, Ontario
The Search Is Over! Enjoy Unobstructed CN Tower & Park Views From This 1,018 Sq. Ft. 2 Bedroom, 2 Washroom Plus Flex Suite. Featuring Incredible Sun-Soaked South Views Of The City & Brand New 8-Acre Park, 10Ft Smooth Ceilings, Sleek & Seamless Panelled & Integrated Appliances, Perfect Floorplan With Plenty Of Space To Live & Entertain. Enjoy City & Park Views On Your Private Terrace! New Wallace-Emerson Community Centre Currently Under Construction, Brand New Commercial/Retail Right Outside Your Door, All Just A Short Walk To Multiple TTC Shops, Up Express, GO Train, Trendy Geary Ave, Bloor St W Retail & Restaurants & More. Enjoy Long Summer Days In Your 12th Floor Rooftop Pool Or Third Level With Your Convenient Co-Working Space/Social Lounge & Gorgeous Gym. Other Amenities Include Kids Play Area, Movie Theatre, 24H Concierge & More. One Parking Spot Included! **EXTRAS** Pay $0 Development Charges! (id:60365)
306 - 2055 Appleby Line
Burlington, Ontario
Welcome to Suite #306 at the highly desirable Orchard Uptown Condos. This well appointed and spacious 1-bedroom + den suite offers a fantastic layout in one of Burlingtons most desirable communities. The open-concept living and dining area is filled with natural light, featuring large windows and a walk-out to a private balcony perfect for morning coffee or evening relaxation. The kitchen was fully renovated in 2022, featuring sleek cabinetry, a breakfast bar for casual dining, and all new modern appliances. A versatile den provides the ideal space for a home office or guest area. The generously sized primary bedroom includes a double closet, for ample storage while a well-appointed and practical 4-piece bathroom was renovated with updated tiling (2024) and a gorgeous built in vanity (2021). Enjoy the convenience of in-suite laundry, one underground parking space, and two private lockers - one of which is accessible through the patio! The building offers excellent amenities, including a fitness room, party/meeting room, and plenty of visitor parking. Located in a quiet, well-managed complex just minutes from shops, restaurants, schools, parks, and major highways this home is perfect for first-time buyers, down sizers, or investors alike. Move-in ready and full of charm don't miss your opportunity to own in Orchard Uptown! (id:60365)
502 - 895 Maple Avenue
Burlington, Ontario
Welcome to 895 Maple Avenue, Unit 502 in Burlington! This 2-bedroom, 2-bathroom Brownstone townhome is all about location, lifestyle, and convenience. Whether you're a first-time buyer, downsizer, or investor, here are the TOP 5 reasons why you'll want to make this house your home: #5: LOW-MAINTENANCE LIVING Enjoy easy townhome living with a fenced patio perfect for morning coffee, barbecues, or evening relaxation all with minimal upkeep. #4: BRIGHT & FUNCTIONAL LAYOUT The open-concept main floor features large windows, a welcoming living/dining space, and a great kitchen with stainless steel appliances, ample cabinetry, and a breakfast bar for casual dining. #3: SPACIOUS BEDROOMS Upstairs you'll find two generously sized bedrooms with excellent closet space, along with a beautifully updated bathroom featuring glass doors and contemporary finishes. #2: BONUS LOWER LEVEL Convenience meets practicality with direct garage access, in-suite laundry, and a renovated powder room making day-to-day living seamless. #1: PRIME BURLINGTON LOCATION! Steps from Mapleview Mall, public transit, Spencer Smith Park, Lake Ontario, the GO Station, Ikea, Costco, and downtown Burlington's best shops and restaurants. Plus, with quick access to major highways, your commute is a breeze. This move-in ready home is situated in one of Burlington's most walkable and vibrant communities. Don't miss your chance to own a stylish townhome in a highly sought-after location! (id:60365)
191 Kingham Road
Halton Hills, Ontario
Great end unit Townhome with larger yard, private parking in front of home. Walk into foyer with 2pc powder room, crown moldings and higher upgraded baseboards. Living Room/Dining Rm large open rooms with Walk out to deck & fenced yard. Spacious bedrooms, forced air gas furnace and central air. Walk to park, schools, shopping & lake. Buyer to do own due diligence regarding anything in this listing. Seller & Sellers agent make no representations. (id:60365)
14 Germorda Drive
Oakville, Ontario
INCREDIBLE OPPORTUNITY AWAITS!! HUGE LOT AVAILABLE in the CENTER OF OAKVILLE!! This Detached Bungalow with 2 bed, 1 bath & a rough-in in the basement, sits on a large 107x100ft lot, nestled amidst an already transitioning neighborhood with newly-built multi-million dollar residences. Boasting mature trees and a newer back deck, this property offers ample space for outdoor enjoyment. A significant 2012 addition includes a spacious garage/workshop measuring 24x22ft, enriching the property's functionality. The home has possibility of converting it into a grannie suite. There are 2 legal access points via separate driveways & plenty of parking spots. Whether you're considering investment ventures or a Custom-Built home, this property holds immense potential. Enjoy this prime location with a 10min walk from Oakville Place, 2min drive to Oakville GO Train & QEW, facilitating an easy commute to Downtown Toronto. Embrace a lifestyle of convenience & opportunity with nearby amenities including Oakville Golf Club, Parks & Trails. Whether you opt to renovate or create your dream retreat, this property represents an unparalleled opportunity in one of Oakville's most sought-after neighborhoods. (id:60365)
50 Downing Crescent
Barrie, Ontario
MODERN FAMILY HOME WITH A SLEEK DESIGNER KITCHEN, PRIVATE BACKYARD RETREAT, & PREMIUM UPGRADES THROUGHOUT! Welcome to a home where comfort, style, and everyday convenience come together in one irresistible package. Nestled on a quiet crescent in the heart of Barrie's Holly neighbourhood, this detached link home is perfectly placed for family living - just steps from parks, schools, transit, and shopping, and minutes from the scenic trails of Ardagh Bluffs, a community centre, Highway 400, and Kempenfelt Bay's boardwalk and beaches. Step inside to a professionally renovated interior where a considerable investment in premium upgrades showcases exceptional craftsmanship and purposeful design. The bright, open-concept main floor sets the tone with sleek pot lights, custom motorized blinds, and a stunning eat-in kitchen that blends beauty with function, featuring custom built-ins, a bold accent wall, a sun-drenched bay window, and a large island with seating for four. The living room invites you to unwind beside a modern electric fireplace framed by a striking feature wall, while a sliding glass door opens to a private, fully fenced backyard retreat with a spacious patio and green space to play, garden, or simply soak up the sunshine. The main floor is complete with a flexible office space, a laundry room, and a stylish 3-piece bath. Upstairs, three generous bedrooms await, including a peaceful primary with a walk-in closet, all served by a contemporary 4-piece bath. The highlights don't stop there - under-cabinet RGB lighting in the kitchen and laundry room adds a playful yet practical vibe, while a newer A/C unit and furnace with an integrated humidifier ensure year-round comfort. With a newer insulated garage door, a recently updated roof, and no sidewalk for easy upkeep, this home is as functional as it is beautiful. From morning routines to evening gatherings, every detail in this #HomeToStay has been thoughtfully crafted to support comfortable, inspired living! ** This is a linked property.** (id:60365)

