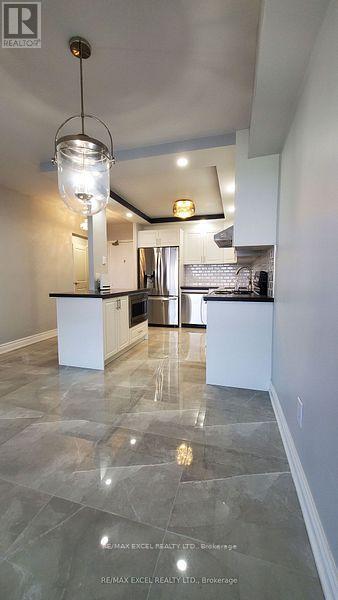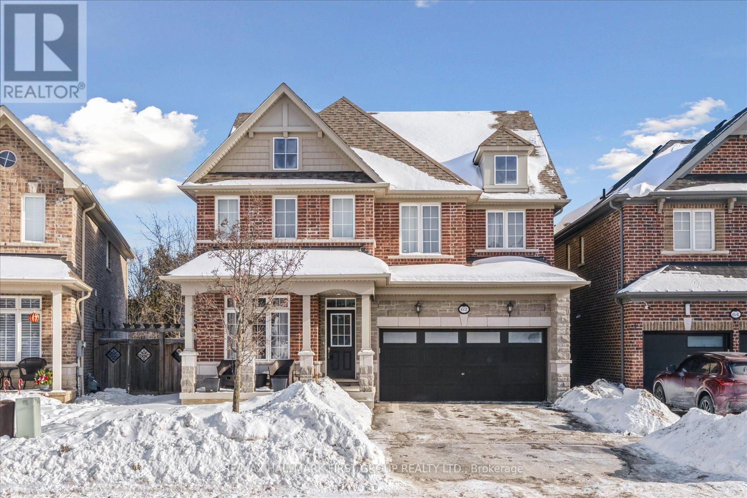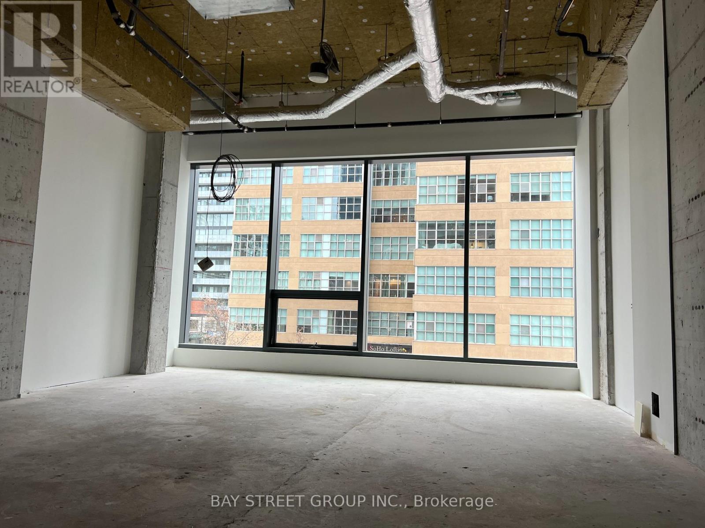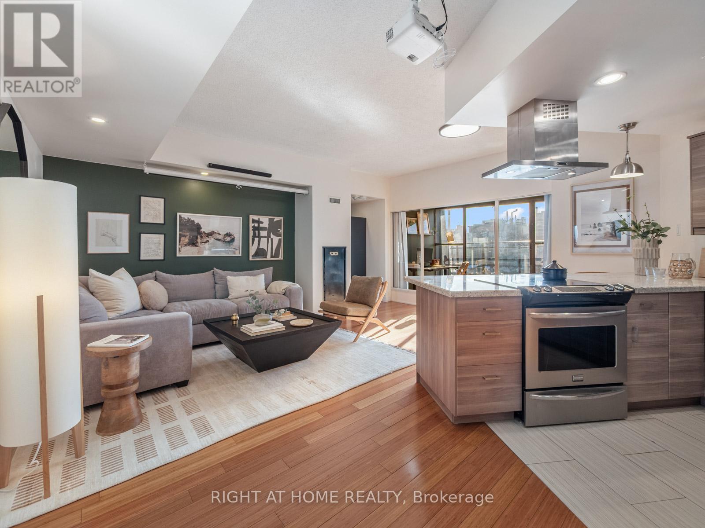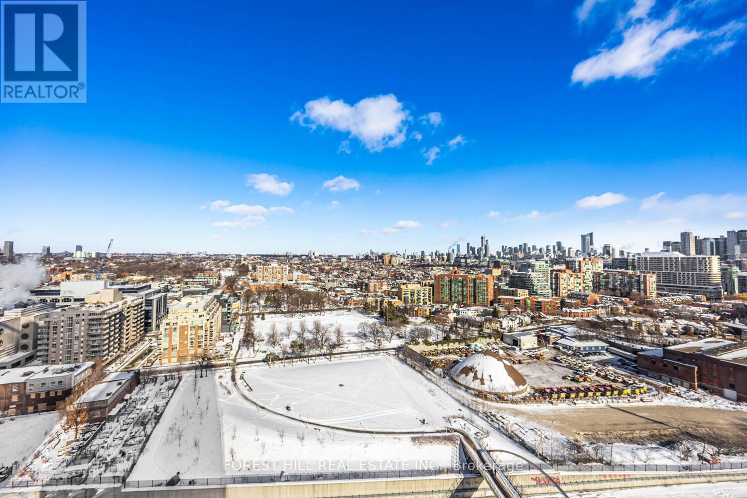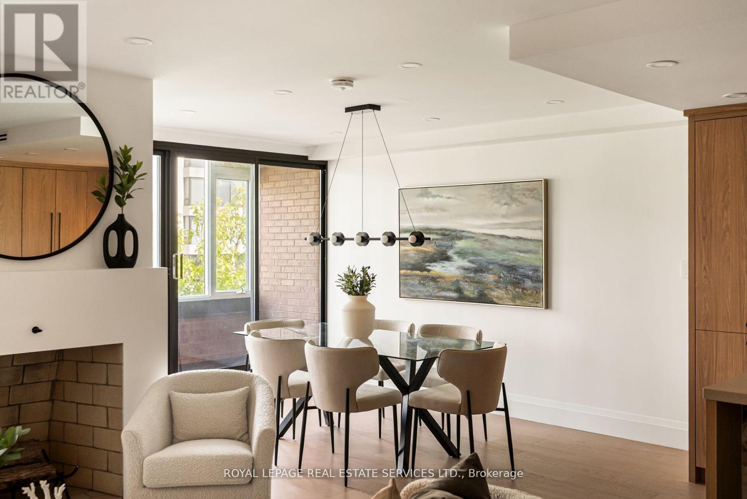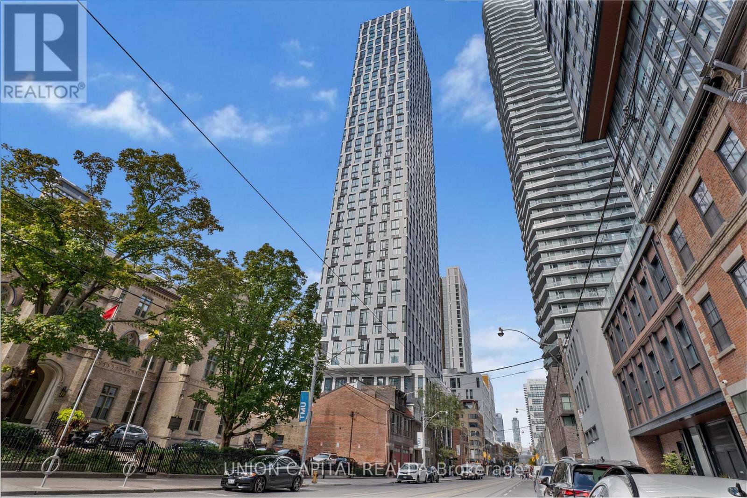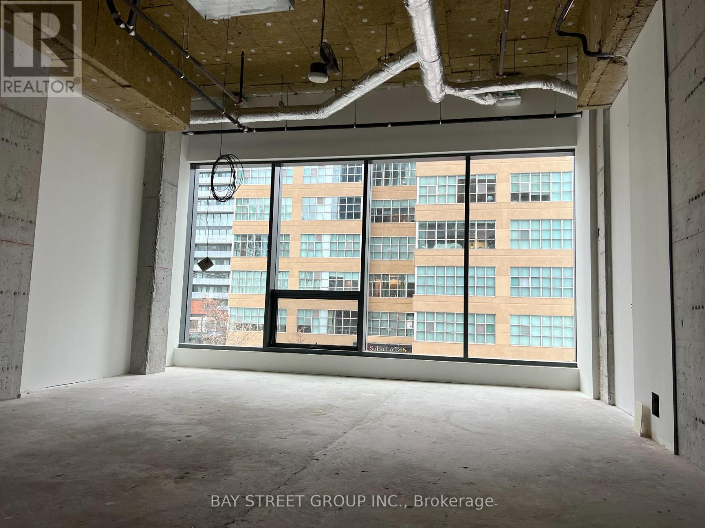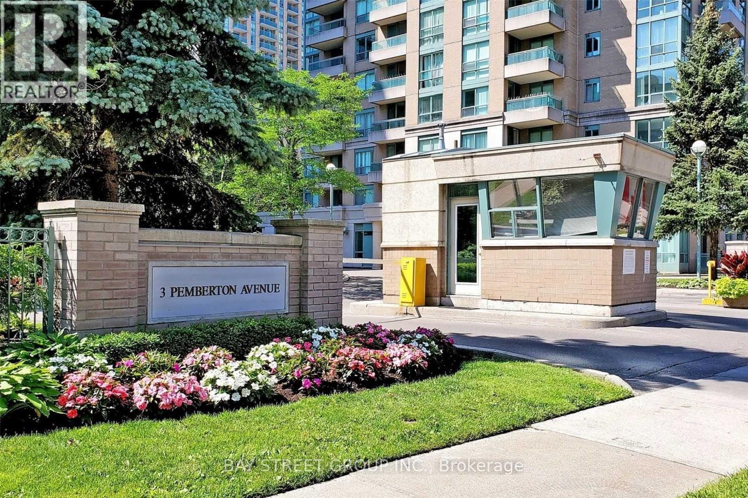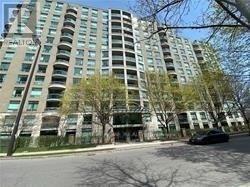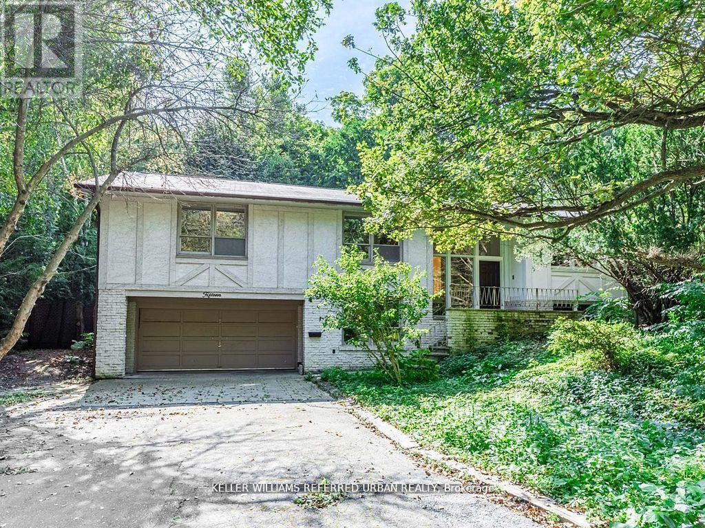1904 - 4101 Sheppard Avenue E
Toronto, Ontario
YOUR SEARCH IS OVER. TREAT THIS BEAUTIFUL CONDO UNIT AS YOUR OWN WITH NEW STAINLESS APPLIANCES.FULLY RENOVATED FROM TOP TO BOTTOM. LOCATED ACROSS THE GO STATION AND TTC IS RIGHT IN YOUR DOORSTEPS. SHOPPING, RESTAURANTS AND GROCERIES ARE NEARBY. (id:60365)
62 Bignell Crescent
Ajax, Ontario
Welcome to an exceptional home in one of Northeast Ajax's most sought-after neighbourhoods,backing directly onto a serene ravine setting. This beautifully upgraded 4-bedroom, 4-bathroom residence offers generous living space, modern comfort, and the rare tranquility of nature right in your own backyard. Step inside to rich hardwood flooring and a bright, open-concept layout designed for today's lifestyle. At the heart of the home is the chef-inspired kitchen, featuring a large centre island, stainless steel appliances, and a sun-filled eat-in area with a walkout to the deck-perfect for entertaining or enjoying peaceful ravine views. The main floor flows effortlessly, with spacious living and dining areas ideal for hosting and everyday living. The inviting family room, anchored by a cozy gas fireplace, provides the perfect space to relax and unwind. A functional mudroom with direct garage access adds thoughtful convenience. Upstairs, the primary suite is a true retreat, overlooking the ravine and offering a walk-in closet and a stylish 5-piece ensuite. The second bedroom enjoys the privacy of its own 4-piece ensuite, while the third and fourth bedrooms are connected by a Jack-and-Jill bathroom, ideal for growing families. Second-floor laundry completes this level with everyday ease. The unspoiled walkout basement offers endless potential-ready to be transformed into a recreation space, home office, or future in-law suite. Ideally located close to top-rated schools, parks, and everyday amenities, this home delivers the perfect blend of space, style ,and setting. (id:60365)
898 Eastern Avenue
Toronto, Ontario
Discover an excellent opportunity to enter the coveted Leslieville market with this well-located semi-detached home in one of Toronto's most vibrant east-end neighbourhoods. Offering solid fundamentals and plenty of potential, this is an ideal starter home for buyers looking to add their own style and personalization over time. Inside, the main floor features an open living and dining layout with durable vinyl plank flooring and a functional kitchen with ample counter space and a walk-out to a private rear patio. Upstairs, two comfortable bedrooms are complemented by a full bathroom with a skylight and six-foot soaker tub, along with the convenience of upper-level laundry. A fenced backyard with a patio and storage shed provides useful outdoor space in the city.Step outside and enjoy the unbeatable lifestyle this area is known for - surrounded by local breweries, cafés, fitness hubs, doggy daycares, parks, and Queen Street East amenities. Transit and downtown access are effortless, making day-to-day living both convenient and connected. A rare chance to get into a sought-after community and make a space truly your own. (id:60365)
815 - 456 College Street
Toronto, Ontario
This Sun-Drenched Penthouse Unit Offers A Rare Combination Of Space, Light, And Truly Unobstructed South And East Skyline + CN Tower Views. With 9-Foot Ceilings, Expansive Windows, And A Thoughtful Open-Concept Layout, This Home Feels Bright And Airy From The Moment You Step Inside. The Modern Kitchen Anchors The Living Space With Clean Finishes And A Generous Breakfast Bar. The Living Area Opens Directly Onto A Sun-Filled Den, Creating A Functional And Light-Filled Space. Two Balconies Provide Multiple Outdoor Vantage Points To Enjoy The City Views. A Powder Room Is Conveniently Located For Guests And Daily Use. The Oversized Primary Bedroom Is A Peaceful Retreat, With Large Windows, A Walk-Through Closet, And A Spacious Ensuite Bathroom. As A Penthouse Unit, This Home Offers No Overhead Neighbours, Minimal Sound Transfer, And A Notably Quiet Living Environment. Amenities Include Rooftop Terrace With Skyline Views, Gym, Sauna, Party Room, And Visitor Parking. Ideally Situated In Little Italy, Offering Immediate Access To Vibrant Dining, Boutique Shopping, Transit, And Daily Conveniences. (id:60365)
1909 - 30 Ordnance Street
Toronto, Ontario
**Rarely Offered** Luxurious One Bedroom + Den (With Sliding Door + 2 Windows) Corner Suite At Garrison Point In the Heart Of Liberty Village, One Locker Included! Featuring Stunning UNOBSTRUCTED View Of The CN Tower And Lake Ontario! One Of The Largest Models With 647 Sq.Ft Of Living Space + 2 Large Balconies. Bright And Spacious, Premium 9'2" High Ceilings, Floor-To-Ceiling Windows Throughout Providing Tons Of Natural Light. Den Has A Sliding Door And TWO Large Windows (Can Be Used As A 2nd Bedroom Or Perfect For A Home Office). $$$Full Of Upgrades, Appx $15K Spent: Upgraded Premium Hardwood Flooring Throughout, Upgraded Kitchen With Caesarstone Countertop, Moen Pulldown Faucet, 19'' Single Bowl Stainless Steel Undermount Sink, Upgraded Bathroom With Frameless Glass Shower, Porcelain Floor & Wall, Caesarstone Countertop, Upgraded LG Front Loading Washer And Dryer, Premium Roller Blinds In All Rooms & More! Conveniently Located In Liberty Village With Easy Access To TTC, GO Transit, Gardiner Expressway, King West, Queen West, Roncesvalles, Waterfront, Etc. Steps To Grocery, Shops, Restaurants, Parks, Lake, Biking/Running Trails, Coffee Shops, Everyday Conveniences, BMO Field, Enercare Centre, Beanfield Centre. Resort-Style Amenities: Outdoor Pool, Sundeck, Kids Playroom, Gym With Yoga Studio, Steam Room, Sauna, Theatre. Ideal For Vibrant Urban Living With Modern Comfort And Excellent Investment Potential. (id:60365)
402 - 349 St Clair Avenue W
Toronto, Ontario
Welcome to Winston Place at 349 St Clair Ave West - an elegant, low-key building steps to the Nordheimer Ravine and Forest Hill Village. This suite has been fully reimagined by Fredrick Dawson Design Consulting. Be the first to live in this spacious suite that blends scale with thoughtful design: 2 bright solariums extend your living space year round while expansive principal rooms centre around the warmth of a wood burning fireplace. Picture yourself starting the morning with coffee in your solarium, hosting friends in an open and airy dining space, or winding down by the fire with a book in hand. Every detail has been elevated - from the sleek custom kitchen to the artisan inspired baths - blending timeless finishes with modern comfort. Just steps to Nordheimer Ravine, Forest Hill Village, transit, shops, dining, and Toronto's top schools. All in a boutique building known for its privacy and quiet elegance. Parking Included. (id:60365)
2611 - 252 Church Street
Toronto, Ontario
Discover elevated city living at 252 Church Street. This brand-new two-bedroom, two-bathroom corner suite features an ideal layout with bright southeast exposure and floor-to-ceiling windows that flood the home with natural light. The primary bedroom includes a private ensuite, while the contemporary kitchen is equipped with sleek, high-end finishes and integrated appliances. Residents enjoy over 18,000 sq. ft. of premium amenities, including a 24-hour concierge, state-of-the-art fitness centre with CrossFit, yoga, and Peloton zones, co-working lounges, games and media rooms, party and meeting spaces, as well as outdoor BBQ and dining terraces. Perfectly situated at Church & Dundas, just steps to Yonge-Dundas Square, transit, dining, and shopping. (id:60365)
C208 - 161 Eglinton Avenue E
Toronto, Ontario
Subject property is located at a high traffic intersection - Eglinton Avenue East and Redpath Avenue. Located minutes away from Hwy. 401 and Eglinton subway station, the property consists of a vast amount of potential customers and traffic flow. These office suites with a lot of natural light are ready for immediate occupancy. The spaces are well-suited for medical and professional purposes. **EXTRAS** Other available suites: Unit 207 (640 SF per unit) (id:60365)
2301 - 3 Pemberton Avenue
Toronto, Ontario
High Demand Area & Top School Zone, Earl Haig SS. Bright South-Facing Unit features functional layout and decent sized rooms. Well Maintained Building With 24Hr Gatehouse Security. Direct Underground Path To Subway. Steps To T.T.C & Go Bus. Rent Includes Hydro/Water/Air-condition/Heating. (Furnitured or can remove them out if tenant don't need) (id:60365)
1106 - 8 Pemberton Avenue
Toronto, Ontario
Excellent 2 Bedroom Unit In Great North York Location (Yonge And Finch) With Direct Access ToSubway Station (Via P1). Bright And Spacious Well Maintained Unit. Great Split 2 BedroomEverything: Shops, Restaurants, Entertainment, Schools, Etc. High Walk Score And 100 TransitFunctional Layout. Master Bedroom Has En-Suite Bathroom. Great School Zone. Close ToScore. A Must See. (id:60365)
15 York Valley Crescent
Toronto, Ontario
Nestled on a quiet, tree-lined crescent in one of Toronto's most desirable neighbourhoods, this beautifully situated residence offers the perfect blend of comfort, privacy, and everyday family convenience. Surrounded by mature greenery and set on a sun-filled southwest-facing lot, the home provides a peaceful retreat within minutes of everything your family needs. Inside, enjoy generous principal rooms ideal for both relaxed family living and effortless entertaining. Large windows invite natural light throughout the day, while the home's functional layout provides plenty of space for children to play, grow, and unwind. Multiple walkouts to the backyard create an easy indoor-outdoor flow - perfect for summer barbecues, weekend lounging, or simply enjoying the serene natural setting Hoggs Hollow is known for. Families will appreciate the proximity to top-rated public and private schools, nearby parks and playgrounds, and the neighbourhood's friendly, community-oriented feel. Access to York Mills Subway Station, major routes, and nearby shopping and dining make day-to-day living convenient, while the quiet crescent location ensures a safe and calm environment for young children. This is a rare opportunity to lease a home in a highly coveted enclave where families thrive. Experience space, privacy, and an exceptional lifestyle - all within the heart of the city. (id:60365)

