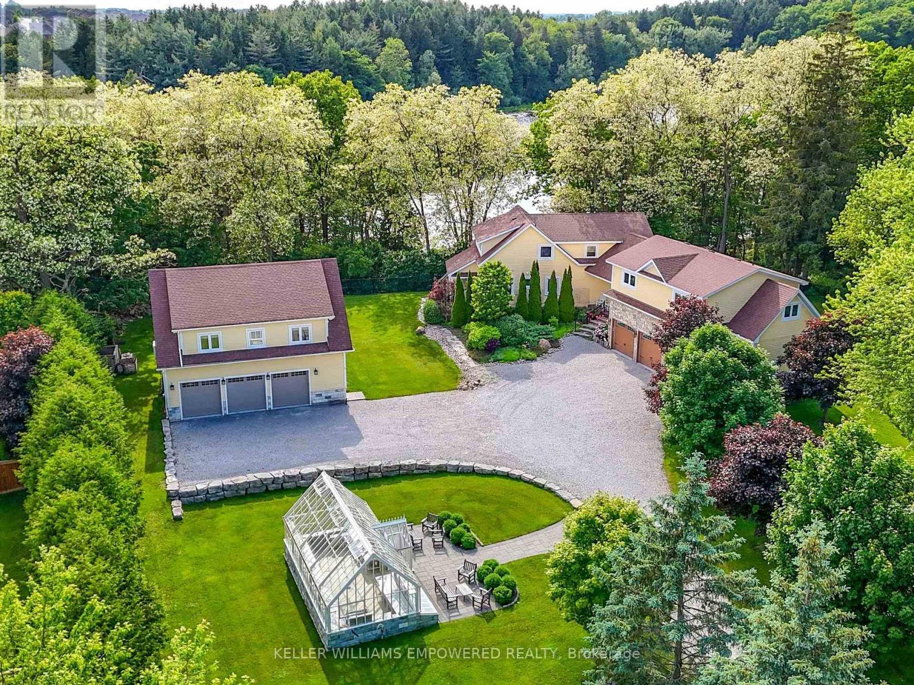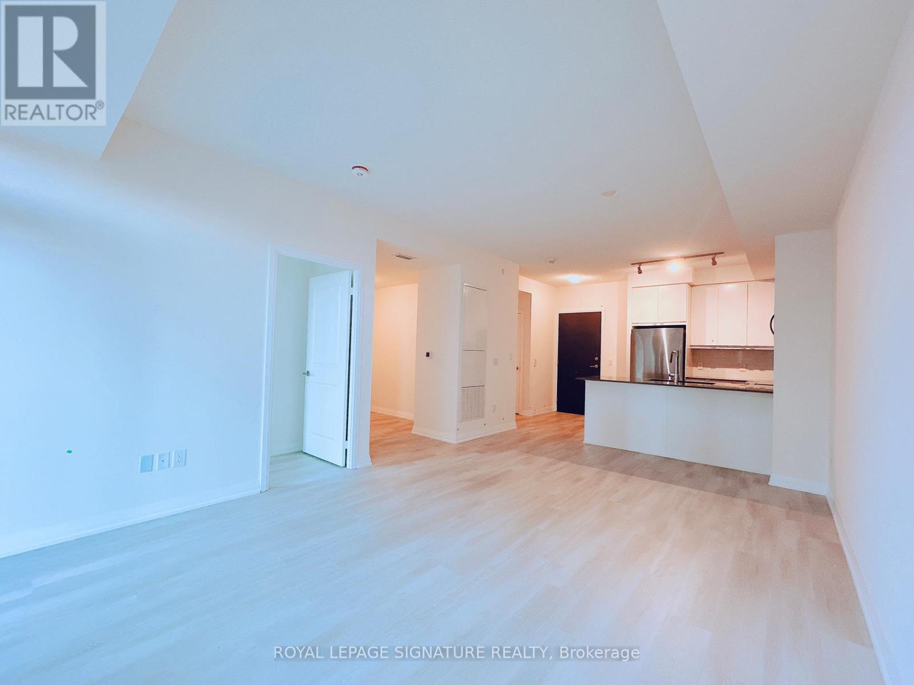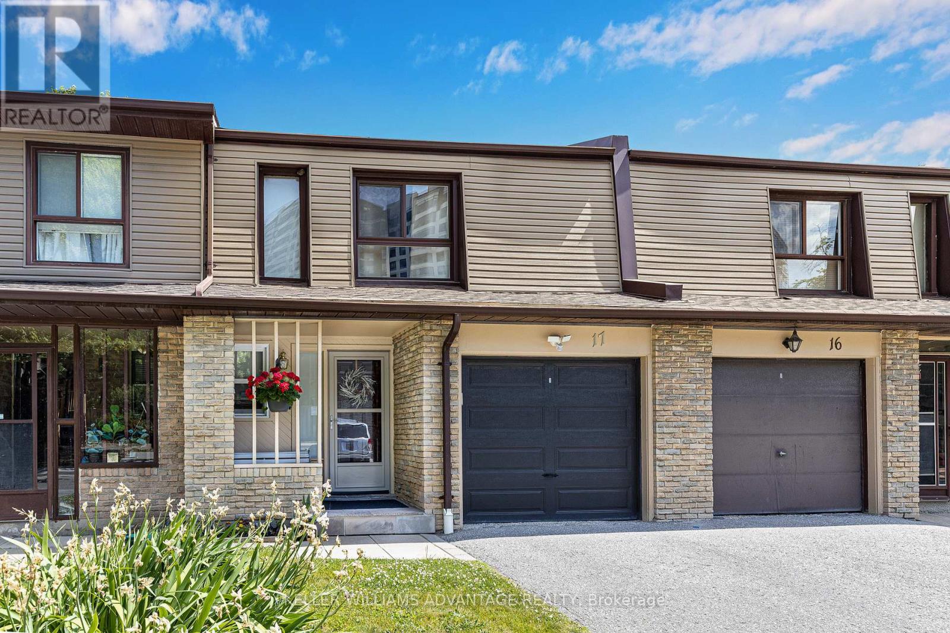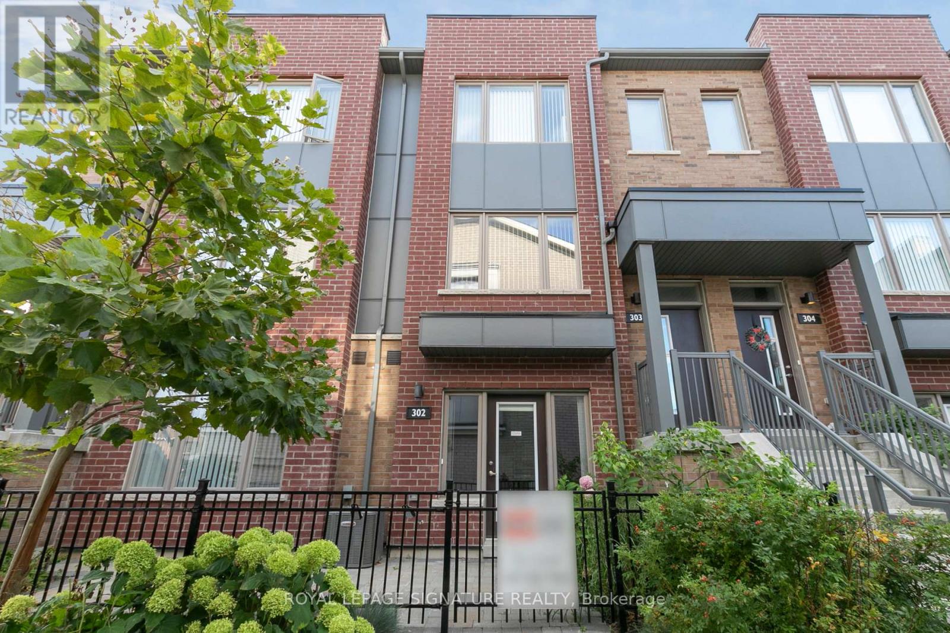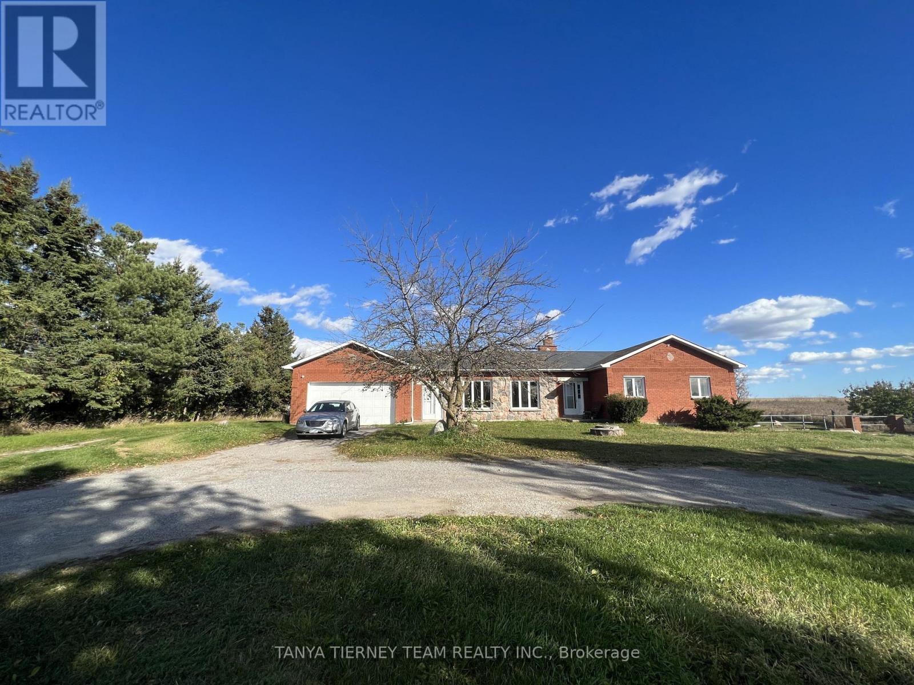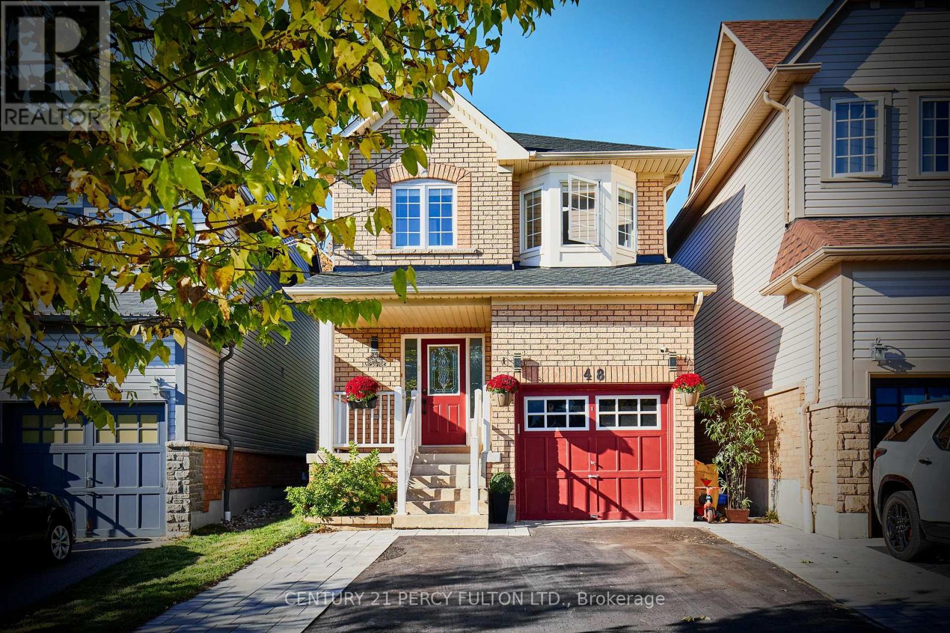6 And 8 Macleod Estate Court
Richmond Hill, Ontario
1.014 acres backing onto Protected Philips Lake, in the center of York Region! Enjoy Muskoka views every day of the week from Richmond Hill! Unmatched 4-season scenic views of the lake. Prefect for multigenerational living with main home and secondary suite w/ elevator! Main home boasts spacious principal rooms flooded w/natural light. Dream kitchen features valence lighting, centre island accented w/pendant lights & room for 4 stools w/soapstone countertops overlooking the family room & sunroom w/ window wall & floor-to-ceiling stone gas fireplace, reclaimed vintage wood mantle & unparalleled lake views. Amazing primary bedroom w/ soaring cathedral ceilings, gas fireplace w/granite surround, spa-like ensuite w/vaulted ceiling, brick feature wall, reclaimed barn beam built vanity & 2 walk-in closets. Primary bedroom laundry area & 2nd floor main laundry rm. Lower level boasts a perfect family recreation room. Observation deck in rear grounds overlooking Phillips Lake. Table space for games on the grounds. Secondary completely self-sustaining suite features 16 ft. ceiling in great room w/amazing western lake views from your balcony, wide-plank flooring, fireplace, dining area, built-in speakers & reclaimed beam wall feature. Kitchen features primary bedroom with soaring ceilings, Romeo & Juliet balcony, 6-pc ensuite w/double sink, stone countertop featuring one wheelchair accessible sink & zero-barrier access to shower, Heated 6-car garage between main and secondary homes w/ elevator access to secondary suite. Breathtaking 364 sq. ft. greenhouse serves to satisfy your green thumb or for hosting garden parties, rain or shine! Walking distance to Yonge Street. Excellent schools and golfing nearby. Just 5 minutes to fine dining & shops offered in Richmond Hill, Aurora. (id:60365)
13231 Kennedy Road
Whitchurch-Stouffville, Ontario
55.15 Acre Private Retreat, Family Compound, 10500Sf Liv Space! 10'&12.5' High Ceilings With Countless Picture Windows! 3 Fire Places, 7' Baseboards, Skylights, 30+ Parking. 3.5 Km Waterfront On 2 Manmade Lakes Stocked With 3 Kinds Of Delicious Fish!!! 10 Km Walking Trails!!! 2 Geo-Thermal Furnace! Fridge, Stove, Dishwasher, Comm Kit In Basement Stacked-Oven, 6-Burner Stove, 400 Amp & 2 Hot Water Tanks.Too Many To List! (id:60365)
210 - 4600 Steeles Avenue E
Markham, Ontario
welcome to a lovely Sun-filled open concept 1+1 Suite.Bright & Spacious.Functional Layout W/Lots of Upgrades.New Painting. Laminated Floor throughout & more! Extra LARGE BELCONY. ONE PARKING + ONE LOCKER (id:60365)
Level 1, Unit 13 (Ne-5) - 9205 Yonge Street
Richmond Hill, Ontario
Introducing the perfect canvas for your retail dreams at Yonge and 16th! Retail Unit NE-5 on Level 1, Unit 13 awaits your creative touch. With 765 Sqft of space and a rentable area of 886 Sqft, this unfinished unit offers endless possibilities for design and style. Imagine the potential! Plus, enjoythe convenience of public underground parking exclusively for retail stores. Don't miss out on this remarkable opportunity to bring your vision to life. (id:60365)
Lower - 24 Holloway Road
Markham, Ontario
This fully renovated detached home at 24 Holloway Road in Markham's Cedarwood neighborhood offers a blend of modern amenities and classic charm. The main floor features hardwood flooring, oak stairs, and high-quality laminate on the second floor. The upgraded kitchen is equipped with stainless steel appliances, including a stove, and additional storage cabinets. Lights illuminate the living and dining areas, creating a welcoming atmosphere. The finished basement, with a separate entrance, includes two bedrooms and a bathroom and their own laundry. Additional features include a new roof, new windows, and central air conditioning. The extended driveway offers parking for three vehicles. Conveniently located near public transit, schools, shopping centers like Costco and Walmart, and Pacific Mall, this home is ideal for families seeking comfort and accessibility to transit. Extras: Utilities split is 65% for main and 35% for basement (id:60365)
4400 Highway 7 E
Markham, Ontario
Well-established franchise pizzeria business for sale, a fantastic opportunity to be your boss today!! Located in a free-standing building Corner Property With Great Visibility And Signage, Near Main Street Unionville, high traffic flow daily, unbelievable sales of $850k rent of $ 7900 including TMI. Finish Basement with 3 rooms, One kitchen, and washroom with separate entrance: all newer equipment, great clientele, great net profits, and long-term lease. (id:60365)
310 - 3260 Sheppard Avenue E
Toronto, Ontario
Welcome To The Luxury Brand New Condo located At Sheppard And Warden Ave. In Toronto. Highly Functional Layout With 1 Bedroom + Den, 1 Bath Suite, 9 Ft Ceilings With South Facing View. TheDen Can Be Used As Second Bedroom Or Home Office. Floor-To-Ceiling Windows In Living Room,Large Balcony. Modern Kitchen Cabinetry. Contemporary Building offers Unrivalled Amenities,Outdoor Pool, Hot Tub, Party Room, Outdoor Terrace With BBQs, Gym /Yoga Rooms, Sports Lounge,Kids Play Area... Visitor Parking & 24/7 Concierge. Close To Shopping Areas, Minutes To Scarborough Town Centre And Fairview Mall, Easy Access To Multiple Public Transit, Don Mills Subway Station And Agincourt GO Station, Hwy 401, 404, Family-friendly Community Surrounded By Top-rated Schools, Beautiful Parks, And Close To Proposed Future Transit...Worth To See! (id:60365)
17 - 1051 Sandhurst Circle
Toronto, Ontario
Beautifully maintained 3+1 bedroom condo townhouse in a family-friendly community near McCowan and Finch. Renovated Fall 2017. Windows 2022. Roof 2024. Spacious layout with bright living and dining areas, ideal for comfortable family living. Renovated basement features a large rec room and separate bedroom area. Convenient location close to schools, parks, TTC, shopping, and all amenities. A great opportunity to own in a well-managed complex in a prime Scarborough neighbourhood! (id:60365)
302 - 1525 Kingston Road
Pickering, Ontario
Welcome To 1525 Kingston Rd! This Daniels-Built & Very Functional One Bedroom Stacked Townhome Is The Perfect High-Rise Alternative. A Mix Of Comfort And Convenience Offering Open Concept Living With Modern Finishes. Built-in Garage With Unit Access And Large Terrace Overlooking The Courtyard. A Prime Pickering Location With Close Proximity To Pickering Town Centre, Highway 401, The Pickering GO Station, The Chestnut Hill Recreation Centre And Durham Live! (id:60365)
Main - 6783 Cochrane Street
Whitby, Ontario
Charming All-Brick Bungalow on Private Country Setting! Discover the perfect blend of country charm and modern convenience in this beautiful 3-bedroom, 3-bathroom all-brick bungalow set on a picturesque farm property. Surrounded by trees and nature, this home offers peace, privacy, and tranquility - all just minutes from local shops and amenities. Step inside to find a carpet-free interior featuring gleaming hardwood and ceramic tile floors throughout. The open-concept living, dining, and kitchen area offers large windows that fill the space with natural light. The practical kitchen boasts marble countertops, a breakfast bar, and plenty of storage. A walk-out from the dining area leads to a spacious deck overlooking a serene backyard with grass, trees, and open sky - an ideal spot for morning coffee or summer barbecues. The primary bedroom offers a relaxing retreat with a 4-piece ensuite and a skylight for added natural light. Two additional bedrooms share another 4-piece bath, also with a skylight. A convenient main floor laundry room with washer, dryer and utility sink. Enjoy easy access through a separate mudroom entrance and direct entry to the attached 2-car garage with ample storage and walk-out to backyard. If you're looking for a peaceful, nature-filled lifestyle without sacrificing proximity to town conveniences, this inviting bungalow is the perfect place to call home. (id:60365)
48 Bettina Place
Whitby, Ontario
Welcome to this beautiful 3-bedroom, 3-bathroom detached home, located on a quiet, tree-lined, family-friendly street. This move-in-ready gem offers comfort, style, and thoughtful upgrades throughout. Step inside to discover updated laminate flooring, modern lighting, and a spacious open-concept layout connecting the kitchen, living, and dining areas ideal for both everyday living and entertaining. The large primary bedroom features a walk-in closet and private ensuite, while two additional bedrooms provide generous space for family or guests (rare find!). Downstairs, the finished basement includes a versatile bonus room perfect for a home office, rec room, or playroom. Enjoy peace of mind with a brand new roof (2025), new furnace (2022), and brand new stainless steel fridge and stove. Curb appeal shines with stone landscaping in the front, adding charm and low-maintenance beauty to the exterior. In the fully fenced backyard, unwind on the 16'x16' deck, gather around the stone firepit, sway in the hammock, or plan your future hot tub on the ready-made stone pad your own private outdoor retreat. This is the perfect blend of modern updates, functional layout, and serene outdoor living. Don't miss your chance to call it home. (id:60365)

