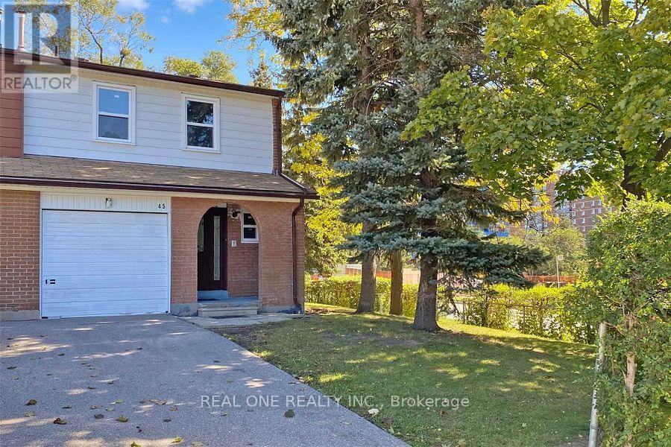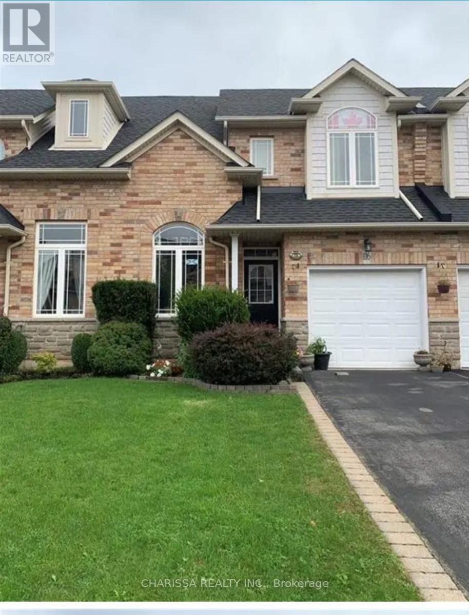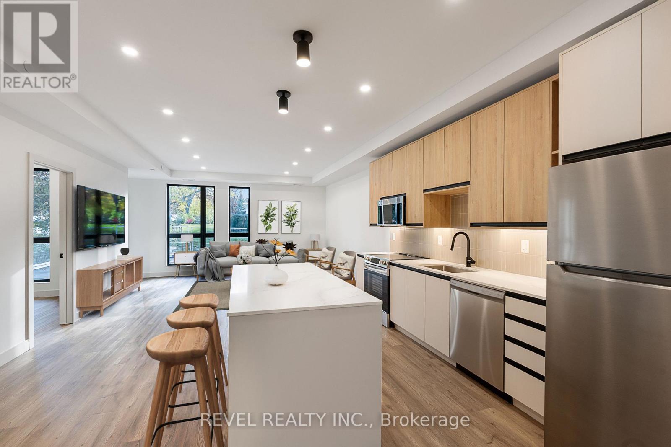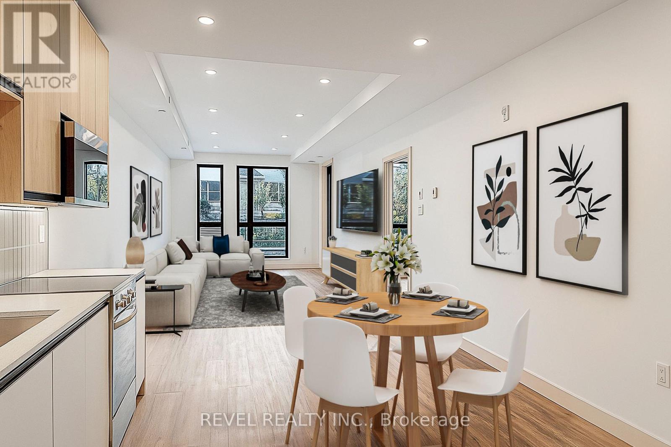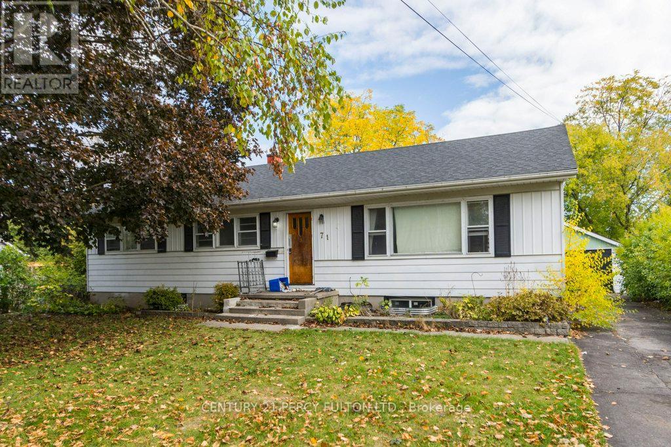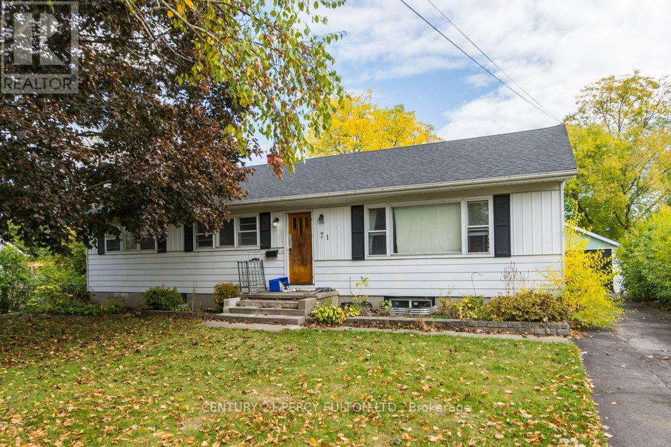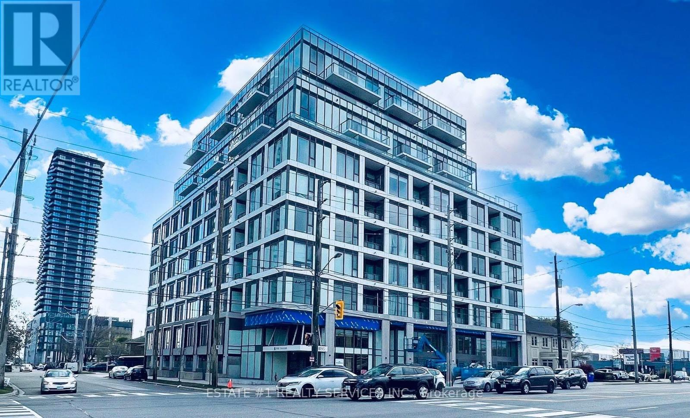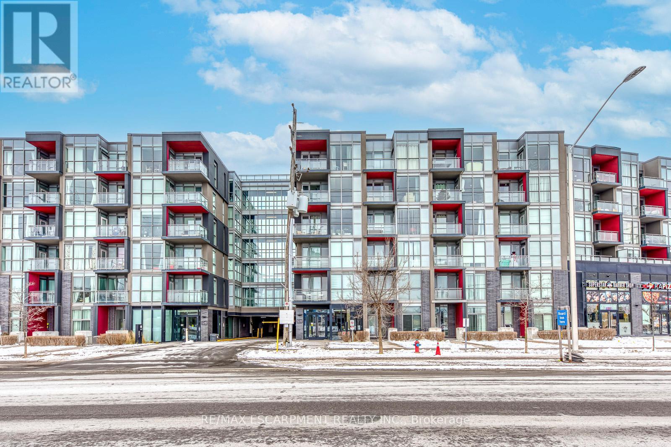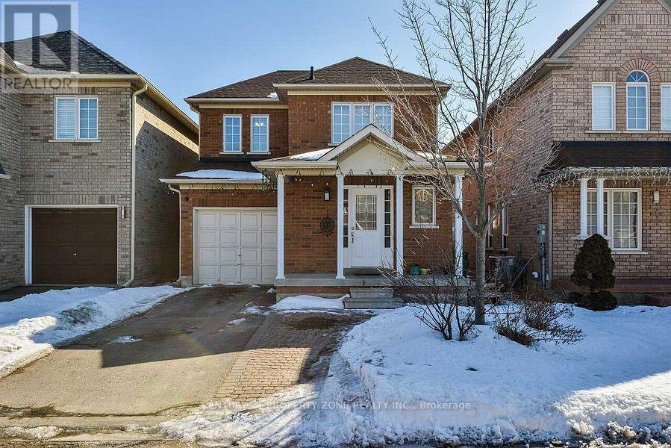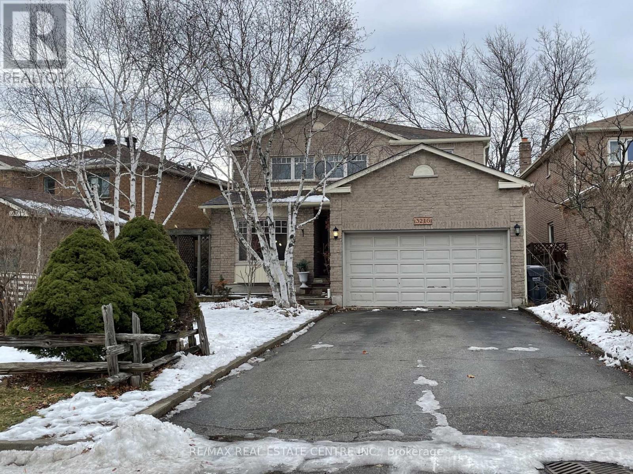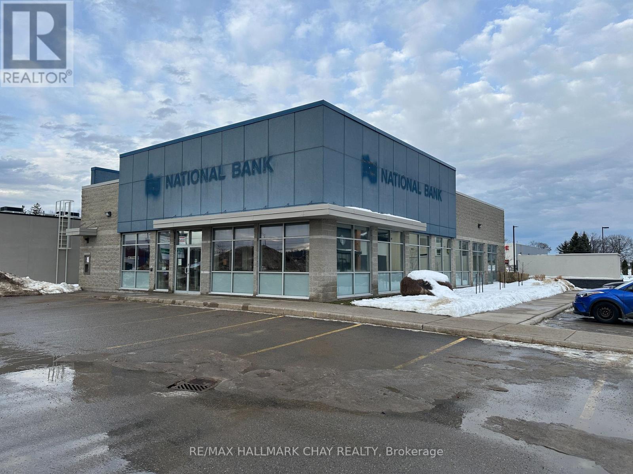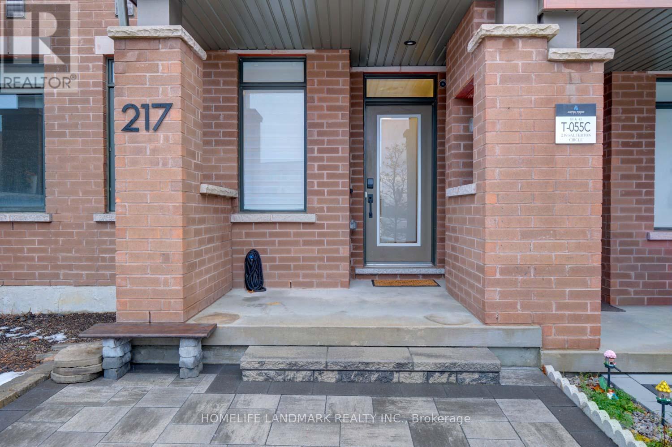45 Dundalk Drive
Toronto, Ontario
Bright, Spacious, And Move-In Ready, Finished Basement Under Fully Renovation. The Basement With 1 Bedroom ,1 Kitchen,1 Living Room And 1 Bathroom. Steps To All Amenities, Ttc, 401, Short Bus Ride To Subway Station. Only Single Male Or Female Welcome! (id:60365)
116 Benziger Lane
Hamilton, Ontario
Beautifully maintained three bedroom four bathroom freehold townhouse offering bright open concept living dining and kitchen space with a breakfast bar ideal for everyday living and entertaining. Spacious primary bedroom with walk in closet and private three piece ensuite. Versatile main floor family room perfect for a home office, den, or additional living space. Upper level laundry for added convenience. Enjoy outdoor entertaining on a generous deck with gas hookup for barbecues. Inside access from the garage. Located in a quiet family friendly neighbourhood close to Costco, Metro, restaurants, shopping, parks, great schools, and easy highway access. A well designed home in a highly desirable Hamilton location. (id:60365)
203 - 4390 Hillview Drive
Lincoln, Ontario
Experience modern living at The Madera with assigned secured/heated parking, smart home technology, and instant high-speed internet (included in rate from Cogeco) throughout the building. This pet-friendly community offers a safe and welcoming environment for those tenants seeking an upgraded lifestyle. This development offers modern interiors featuring luxury vinyl tile (LVT) in the foyer, kitchen, and living areas, with ceramic tile bathroom floors and tub/shower surrounds. Floor-to-ceiling windows, private balconies, and in-suite laundry are included in every unit, with two-bedroom layouts offering a tub in the main bath and a stand-up shower in the ensuite. Kitchens are equipped with large islands and quartz countertops, custom soft-close cabinetry, polished quartz counters with under mount stainless steel sinks and pull-down faucets, tiled backsplashes, under cabinet LED lighting, and a full stainless steel appliance package including dishwasher and microwave. Mechanical and plumbing features include air-source VRF heating and cooling, ERVs in each unit, modern plumbing fixtures, domestic hot water provided by an air-source heat pump, and a high-efficiency electric water heater. The building is finished with pot lights throughout, stylish flush-mount fixtures in living/dining areas and bedrooms, a TV-ready living room wall, and energy-efficient LED lighting across all common and private spaces. Several 2 bedrooms units available immediately. All floor plans available that vary in size (977 sq ft-1028 sq ft) and rates from $2800-$3000. All utilities and underground parking extra (id:60365)
204 - 4390 Hillview Drive
Lincoln, Ontario
Experience modern living at The Madera with assigned secured/heated parking, smart home technology, and instant high-speed internet (included in rate from Cogeco) throughout the building. This pet-friendly community offers a safe and welcoming environment for those tenants seeking an upgraded lifestyle. This development offers modern interiors featuring luxury vinyl tile (LVT) in the foyer, kitchen, and living areas, with ceramic tile bathroom floors and tub/shower surrounds. Floor-to-ceiling windows, private balconies, and in-suite laundry are included in every unit, with two-bedroom layouts offering a tub in the main bath and a stand-up shower in the ensuite. Kitchens are equipped with large islands and quartz countertops, custom soft-close cabinetry, polished quartz counters with under mount stainless steel sinks and pull-down faucets, tiled backsplashes, under cabinet LED lighting, and a full stainless steel appliance package including dishwasher and microwave. Mechanical and plumbing features include air-source VRF heating and cooling, ERVs in each unit, modern plumbing fixtures, domestic hot water provided by an air-source heat pump, and a high-efficiency electric water heater. The building is finished with pot lights throughout, stylish flush-mount fixtures in living/dining areas and bedrooms, a TV-ready living room wall, and energy-efficient LED lighting across all common and private spaces. Building is finished off with a common (yet private) BBQ/lounging area! Several 1 bedroom units available immediately. All 6 floor plans available that vary in size (755 sq ft-959 sq ft) and rates from $2300-$2550. All utilities and underground parking extra (id:60365)
Bsmt - 71 Prince Of Wales Drive
Belleville, Ontario
All Utilities Separate. To Arrange For Showings Please Call Zentrum Management - 613-771-3201 (id:60365)
Main - 71 Prince Of Wales Drive
Belleville, Ontario
All Utilities Separate. To Arrange For Showings Please Call Zentrum Management - 613-771-3201 (id:60365)
703 - 1195 The Queensway
Toronto, Ontario
Whole unit is available for rent with locker and big balcony in highly sought after area of Kipling !! 2 bedroom plus 1 Den at Tailor Condos by Award-Winning Marlin Spring - South Etobicoke.The Tailor Condos, a contemporary 10-storey boutique building located at 1195 The Queensway. Discover modern living at Tailor Condos, a boutique residence by award-winning Marlin Spring in the heart of South Etobicoke. This bright and spacious 2 + 1 den) & 2-bath suite offers a perfect blend of comfort and contemporary design.Featuring floor-to-ceiling windows, the unit is filled with natural light, creating an inviting and airy ambiance. The modern kitchen boasts stainless steel appliances, sleek cabinetry, and ample counter space-ideal for everyday living and entertaining.Enjoy exceptional convenience with the gym, library, and party room located on the same floor as the unit. The building also offers premium amenities including: 24-hour concierge & parcel room Pet wash station Stylish lounge with event space and outdoor access Rooftop terrace with BBQs and dining areas-perfect for relaxing or entertainingPerfectly situated with easy access to major highways (Gardiner Expressway & Hwy 427), TTC transit, Kipling GO & subway station for quick downtown access. Nearby conveniences include Costco, Sherway Gardens, grocery stores, restaurants, and cafés.Experience a vibrant, connected lifestyle surrounded by parks, schools, and fitness centres-everything you need, right at your doorstep.Don't miss this rare opportunity to own a stunning suite in one of Etobicoke's most sought-after communities. (id:60365)
105 - 1135 Cooke Boulevard
Burlington, Ontario
This beautifully updated lower-level stacked townhome at 1135 Cooke Blvd, Unit 105 offers modern living in one of Burlington's most convenient and rapidly growing communities. Featuring bright, open-concept living spaces, contemporary finishes, in-suite laundry, stainless steel appliances, and a private walk-up entrance to a landscaped courtyard, this 575 sq. ft. one-bedroom home is perfect for commuters and lifestyle-seekers alike. Located in the heart of Aldershot's Station West, residents enjoy unmatched access to the Aldershot GO Station, Highways 403, 407, and QEW, nearby shopping along Plains Road, scenic Royal Botanical Gardens, parks, trails, and the Burlington waterfront. With underground parking, a peaceful neighbourhood setting, and every essential amenity just minutes away, this home delivers comfort, convenience, and a highly desirable urban-suburban balance. (id:60365)
84 Tideland Drive
Brampton, Ontario
Spacious 3 Bedroom 3 bath Detached Home for lease in a highly sought-after Bramptonneighborhood! Features Hardwood Floors Throughout, Spacious Kitchen, Large Living/Dining Area,Upstairs Master Bdrm Comes With A 4Pc Ensuite & W/I Closet, All Other Bdrms Are GenerouslySized. Conveniently located near Chinguacousy Rd & Sandalwood Pkwy, right across from CassieCampbell Community Centre and Fletcher's Meadow Secondary School. Steps to transit, and a largeplaza with FreshCo, Shoppers Drug Mart, restaurants, clinics, major banks, and a gas station.Ideal for a small family or couple seeking a clean, comfortable home in a highly convenientneighborhood. Tenant to pay 70% utilities + hot water tank rental. Basement not included. (id:60365)
Main & 2nd Floor - 3216 Dovetail Mews
Mississauga, Ontario
Well Lit & Spacious Detached House With 4 Generous Bedrooms In A Great Location! 3 Mins To HWY 403! Situated On A Family-Friendly Crescent. Extra Room (Office Area) On 2nd Floor. Fabulous Floorplan. Beautiful Eat-In Kitchen- Granite Countertops, Stone Backsplash, Walk-Out To Private Huge Backyard With Mature Trees. Formal Dining Room. Cozy Family Room With Walk-Out To Backyard. Hardwood Floors. Double Car Garage. Long Driveway. Access From Garage To Home. Main Floor Laundry Room. No Side Walk. Short Walk To Schools, Parks, YMCA Child Care Centre, Public Transit. Convenience Of Costco Next Street, Very Close To All Major Retails Like Home Depot, Longos, Other Shopping, Restaurants, Grocery. 3 Mins To HWY 403!! **No Pets & Non-Smoker** Thanks! (id:60365)
9281 93 Highway
Midland, Ontario
Amazing highway exposure location on Midland's main retail area (id:60365)
217 Salterton Circle
Vaughan, Ontario
SHORT & MEDIUM TERM RENTAL AVAILABLE.Welcome to this beautifully maintained modern 3-storey townhouse in the heart of Vaughan-perfect for families and professionals. This home offers 4 spacious bedrooms and 3+1 full washrooms, with a bright open-concept living and dining area filled with natural light. Fully furnished with all new, high-quality furniture and mattresses, including 2 queen beds, 1 twin bed, and 1 twin bed convertible to a double, comfortably sleeping up to 7 guests. The kitchen is fully stocked with all essentials, making it ideal for short or medium-term stays. Enjoy stylish finishes throughout and an unbeatable location-just minutes from Canada's Wonderland, Vaughan Mills, top restaurants and cafés, and Eagles Nest Golf Club, Ontario's #1 public golf course. Walking distance to Maple GO Station with easy access to downtown Toronto. (id:60365)

