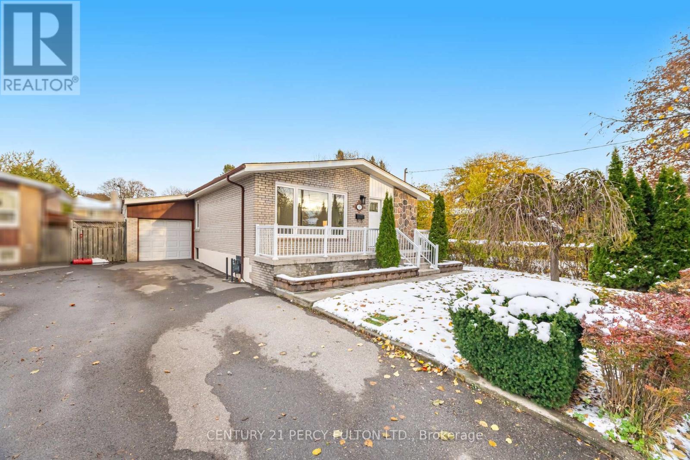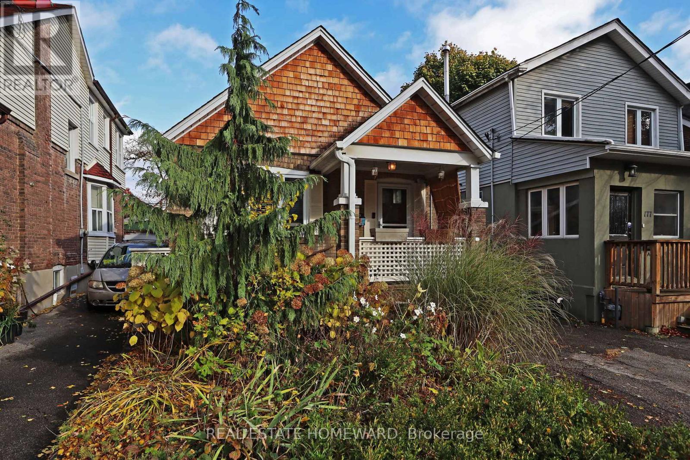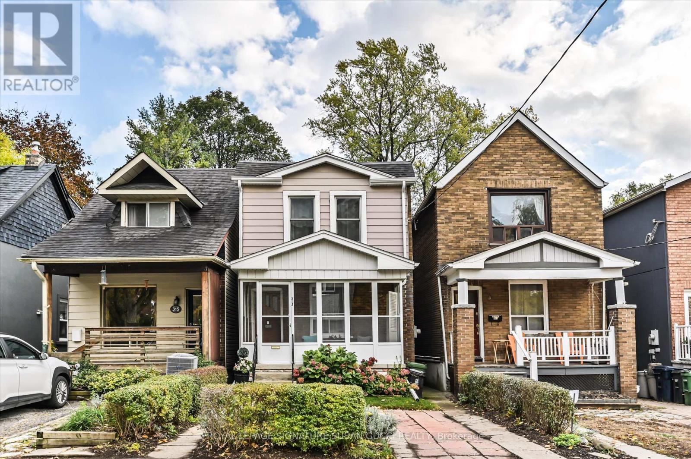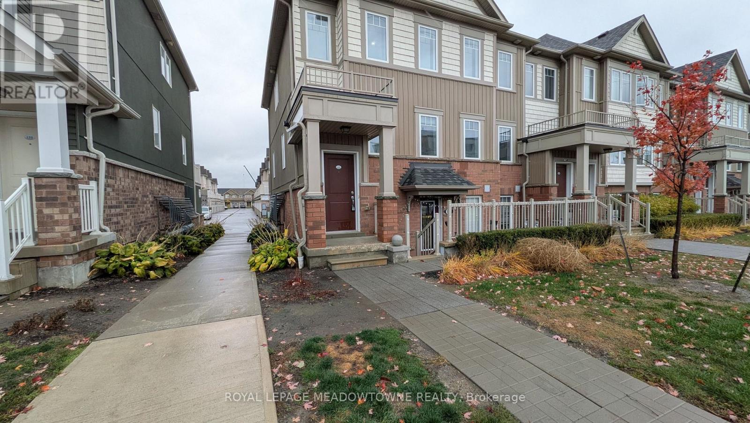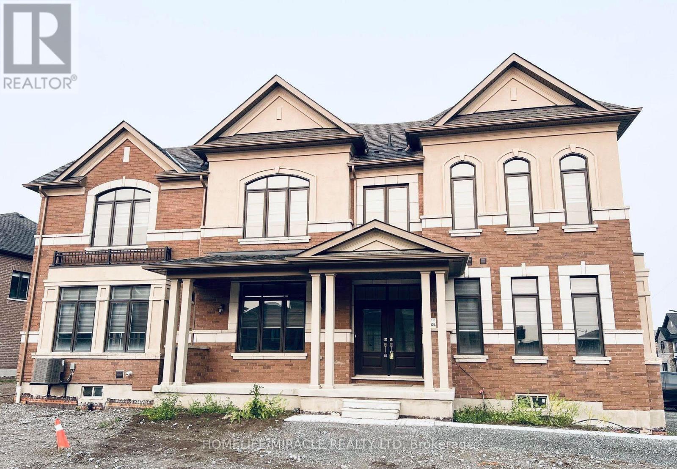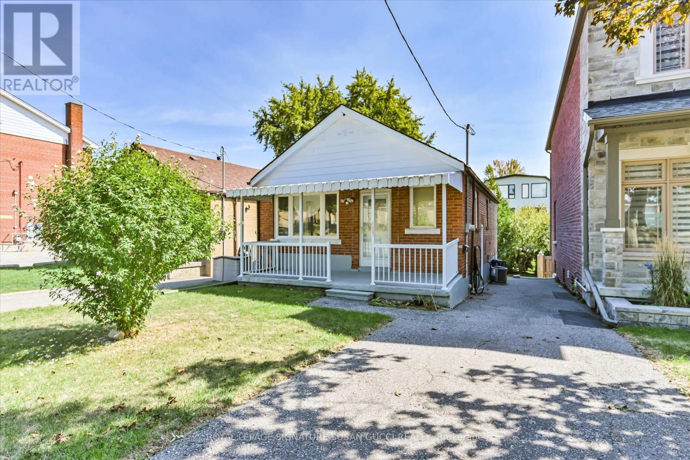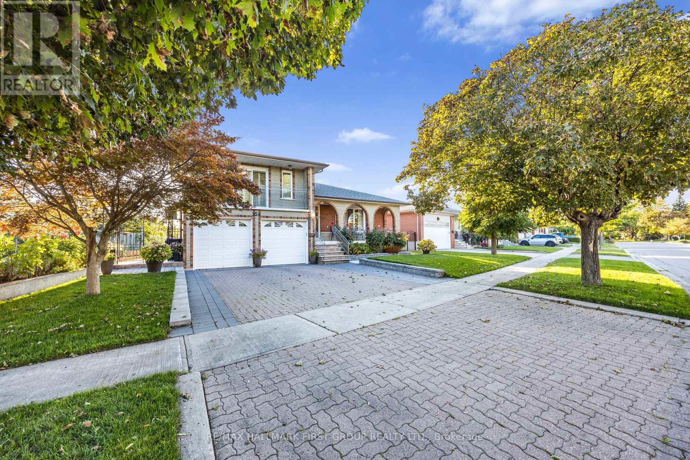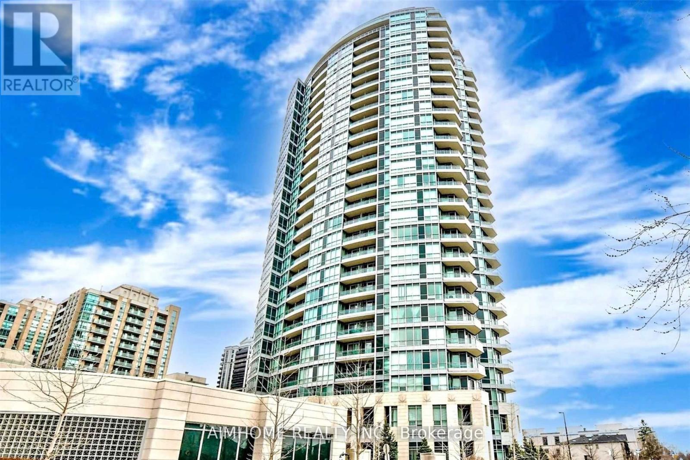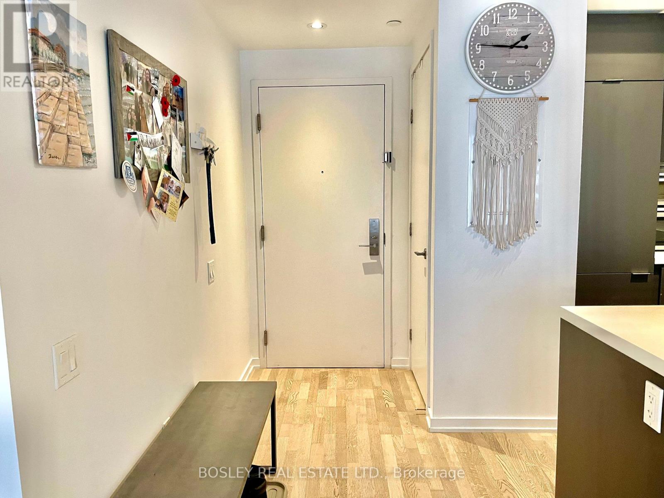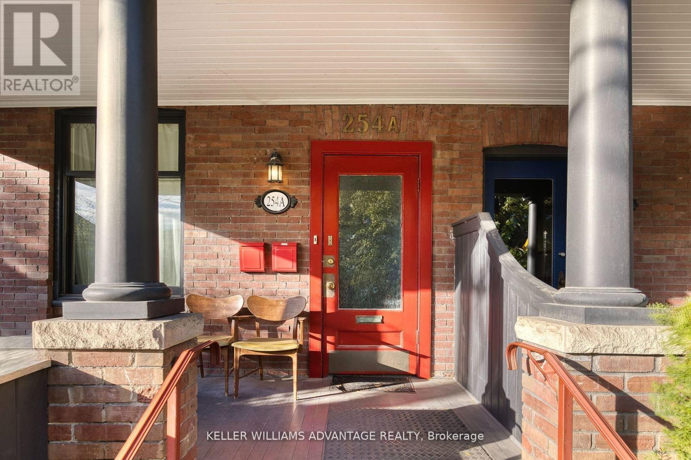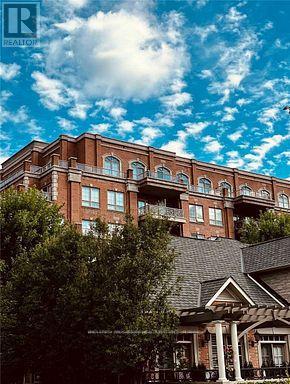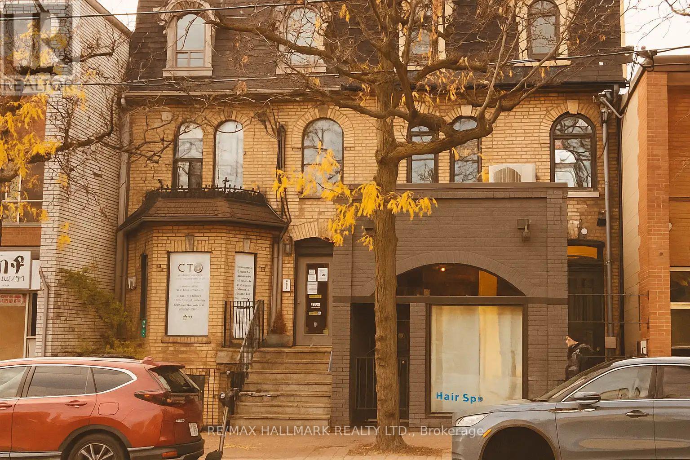35 Lynnbrook Drive
Toronto, Ontario
Totally Renovated 3+2 Bedroom Bungalow in Highly Desirable Bendale Neighbourhood * New Kitchen With Quartz Counters, Backsplash, and New Appliances * New Bathrooms * New Engineered Hardwood Floor on Main * Carpet Free Home * New Doors * New Windows On Main Floor * New Light Fixtures * Fully Renovated Basement With Separate Entrance, Large Rec Room, 2 Bedrooms & 4pc Bath * New Electric Panel* Central Location Close To Scarborough Town Centre, TTC, Schools, Parks, Shopping, Hwy 401 & All Amenities * Furnace 7 yrs * (id:60365)
179 Woodfield Road
Toronto, Ontario
Charming Detached 2+1 Bed 2 Bath Bungalow.Large Sun-Filled living room, with Separate Dining Room, 2 Spacious Bedrooms with a Walk out to Private Backyard Deck. Separate Entrance to Basement with a Large Rec Room and 3rd Bedroom that Offers great Storage. Perfectly located just steps to Greenwood Park, Queen Street E, Great Schools, Shops and TTC. Legal front Pad Parking . (id:60365)
313 Gowan Avenue
Toronto, Ontario
A Rare Opportunity on a Deep East York Lot! Welcome to 313 Gowan Avenue, a fully detached, 2-storey, 3-bedroom home cherished by the same family since 1955. Built in 1904, when craftsmanship and quality construction were cornerstones, this solid brick home stands as a testament to timeless durability and care. Set on an incredible 150-foot-deep lot, the property offers a backyard that seems to go on forever - a true oasis with endless potential for gardening, entertaining, or future expansion. Inside, you'll find the warmth of a home that raised four children - a place where every corner tells a story. The large, family-sized eat-in kitchen is the heart of the home, while the spacious dining room has hosted countless family dinners and celebrations. Upstairs, oversized bedrooms provide more space than most homes of its kind, offering comfort and versatility for today's families. Enjoy your morning coffee on the charming front porch, or get a head start on your seasonal planting - a perfect spot to relax and take in this quiet, friendly street. The home also features legal front pad parking, a valuable convenience in this sought-after neighbourhood.Ideally located within walking distance to shops on Pape Avenue and the upcoming Ontario Line, with easy access to The Danforth, Leslieville, and The Beach - offering endless dining, shopping, and lifestyle options. Surrounded by great schools, parks, and a nearby hospital, this location perfectly balances community, convenience, and connection. Lovingly maintained for 70 years by the same family, 313 Gowan Avenue is more than a house - it's a legacy ready to welcome its next chapter. Solid, spacious, and filled with heart - this is a home where memories are made. (id:60365)
121 - 2500 Hill Rise Court
Oshawa, Ontario
Welcome to this bright and modern end-unit condo townhouse filled with natural light. Perfectly located just minutes from Durham College, Ontario Tech University, and the 407 East Extension, this home offers both comfort and convenience. The main floor features and open-concept layout with a large kitchen island, stainless steel appliances, a two piece bathroom and a walk out to a private patio. Upstairs are two spacious bedrooms, including a primary with a walk-in closet and second bedroom with double closets, plus a separate laundry room with a stacked washer and dryer. With direct access from the built-in garage, this home is move-in ready. (id:60365)
19 O'reilly Street
Whitby, Ontario
Corner lot! Less than 3 years old! Spacious 4+1 Corner Semi-Detached Home Built In The Prestigious Whitby Meadows Community! Over 2257 Sqft. Of Space For You & Family To Live In Comfort. $15K Spent On Upgrades, Main Floor Hardwood, Oak Stairs, Shower Upgrade Instead Of Tub, Fireplace, Den On Main Floor (Can be used as office or additional bedroom). Ideally Situated Next To The 412, Which Connects You To Highway 401 & 407. Close To Top-Rated Schools, Parks, Shops, Restaurants. (id:60365)
127 Furnival Road
Toronto, Ontario
Welcome to 127 Furnival Rd, a rare 3+2 bedroom solid brick bungalow in the heart of desirable Topham Park, a neighbourhood where families put down roots for generations. This home sits on a walkout lot that allows for a bright, self-contained in-law suite in the lower level, complete with its own beautiful kitchen, two bedrooms, and two separate exits: ideal for multigenerational living, a mortgage helper, or simply extra space for your family's needs.The main floor has been thoughtfully renovated, offering three spacious bedrooms and a comfortable layout designed for modern living. A charming front porch invites you to relax at the end of the day and connect with neighbours, while the private yard and nearby parkland provide even more space to enjoy. Topham Park itself offers something for everyone: from tennis and pickleball to splash pads, playgrounds, and open fields creating a true sense of community. With easy access to transit, including a direct bus to the subway, and amazing shopping nearby, this home balances lifestyle and convenience in one of East Yorks most welcoming enclaves. **OPEN HOUSE SAT NOV 15, 2:00-4:00PM** (id:60365)
154 Fairglen Avenue
Toronto, Ontario
Welcome to this stunning, fully renovated bungalow situated on a 61 x 145 irregular lot in a desirable neighbourhood. Every detail has been thoughtfully updated with all new plumbing, electrical, heating system and spray foam insulation, offering modern comfort and efficiency.This home boasts a bright and spacious family room built above the two-car garage, a cozy sunroom filled with natural light, and a massive elevated deck complete with built-in perimeter bench seating perfect for entertaining or simply relaxing outdoors.The property also features a garden shed with hydro, ideal for hobbies or storage. With its generous lot size, updated systems, and seamless blend of indoor and outdoor living, this home is truly a rare find. A must-see opportunity for those seeking both quality renovations and functional living space! (id:60365)
1107 - 18 Holmes Avenue
Toronto, Ontario
Video@MLSVacant Unit616 SqftDen Is A Separate Rm with Door, Could Be Used As 2nd Bedroom1 Parking and 1 LockerMinutes To Y/F Subway, TTC Bus, Go Bus and Close To Shops. (id:60365)
903 - 60 Colborne Street
Toronto, Ontario
Stand-out condo unit with abundant natural light and a serene, quiet ambiance. Rarely offered 2-washroom suite with private ensuite and stylish powder room. Full kitchen (for those who love to cook!) with breakfast bar and ample storage. 9-ft floor-to-ceiling windows fill the space with natural light. Generous balcony with clear, bright, unobstructed views-no neighbouring towers. Prime location near St. Lawrence Market, the Distillery District, Yonge subway, TMU, George Brown, and U of T. Sophisticated, design-forward building offering the perfect balance of luxury, comfort and function. ***Rent $2,600/month without parking. Locker included. (id:60365)
254a Carlton Street
Toronto, Ontario
Like 2 houses in 1! Grand 4+2 Bedroom, 3 Bathroom century home available for sale in historic Cabbagetown. This incredibly versatile property contains two large, self-contained re-wired, re-plumbed bi-level units under one roof, allowing for an array of options. Opportunities await for investors, families seeking a wonderful multi-generational home, or first-time buyers looking to supplement with extra income. The main floor unit, renovated in 2022, contains a private entrance to a fantastic apartment with a new kitchen, renovated bathrooms on each floor, new flooring and new closets. The main-floor primary bedroom contains a walk-out to the spacious fenced yard. The character-laden living and dining area boasts hardwood floors, a stunning decorative fireplace, a large window and built-in shelving. The spiral staircase leads to the full-height lower-level with two bedrooms, abundant storage, a laundry area, and a walk-out to the garden. The charming upper level second and third floor unit, renovated in 2017, has a private entrance with a great front porch. The eat-in kitchen has recent counter-tops and back-splash. There are three spacious bedrooms (one with a bay window and stacked ensuite laundry), and a big bathroom with a claw-foot soaker tub. The upper level has great bones, but the interior is dated and will shine after cosmetic updates. The light-filled third floor living room opens out to a huge deck showcasing roof-top city skyline views. This absolute gem is perfectly placed in a convenient Cabbagetown location that's mere steps to multiple transit stops. The tree-lined neighbourhood brims with family-friendly amenities: Riverdale Petting Zoo, Riverdale Park, schools, shops, restaurants, a great community centre, and so much more. This unique opportunity is not to be missed! (id:60365)
332 - 21 Burkebrook Place
Toronto, Ontario
Fabulous Opportunity in Exclusive & Highly Sought-After Kilgour Estates! *Brian Gluckstein Designed* And Daniels Built. Absolutely Beautiful, Bright, and Open Concept 1 Bedroom Unit With An Exceptional Layout. Beautifully Appointed With Stunning Finishes. Offers Soaring 10 Ft. Ceilings, Hardwood Floors Throughout. Spacious Master Bedroom Oasis. Kitchen Boasts Granite Counters & Breakfast Bar. Affluent Living In Bridlepath / Sunnybrook Community At its finest!!! (id:60365)
2 - 440 Parliament Street
Toronto, Ontario
A Victorian Architectural Gem in the Heart of Cabbagetown Neighbourhood, Newly Renovated 2-Bedroom + Den / 2-Bath Unit in a Classic Cabbagetown Triplex, Experience modern living in this fully renovated 2-bedroom plus den suite, nestled in a beautifully restored 3-storey legal triplex in the heart of historic Cabbagetown. The building underwent a major year-long renovation-taken back to the studs with a large addition-making it feel entirely brand new.Renovations include: all new windows and doors, subfloors, hardwood flooring, kitchens, bathrooms, plumbing, separate furnace & A/C for each unit, large wooden balcony, stainless steel appliances, 400-amp electrical service and wiring, quartz countertops, custom cabinetry, insulation, drywall, and much more. This thoughtfully redesigned unit offers a perfect blend of heritage charm and contemporary finishes. The open-concept living and dining area features extra-high ceilings, arched windows, and high-end finishes, creating a warm, sun-filled atmosphere. The ultra-sleek kitchen is fitted with stainless steel appliances, quartz countertops, a glass-top stove, pot lights, and overlooks the tree-lined street-ideal for entertaining or relaxed evenings at home. The light-filled primary bedroom features high ceilings, large windows, and double closets. Both bathrooms are luxuriously finished with modern vanities, glass shower enclosures, and soaker tubs. A private ensuite laundry, dedicated furnace and central air, and separate metering for each unit add modern convenience. Located in the heart of Cabbagetown, you're surrounded by boutique shops, cafés, top-rated restaurants, and daily essentials-including a major grocery store just a 2-minute walk away. Streetcar access is right at your doorstep, with downtown Toronto, hospitals, green spaces, and the Financial District only minutes away. Includes: 1 parking space via laneway. (id:60365)

