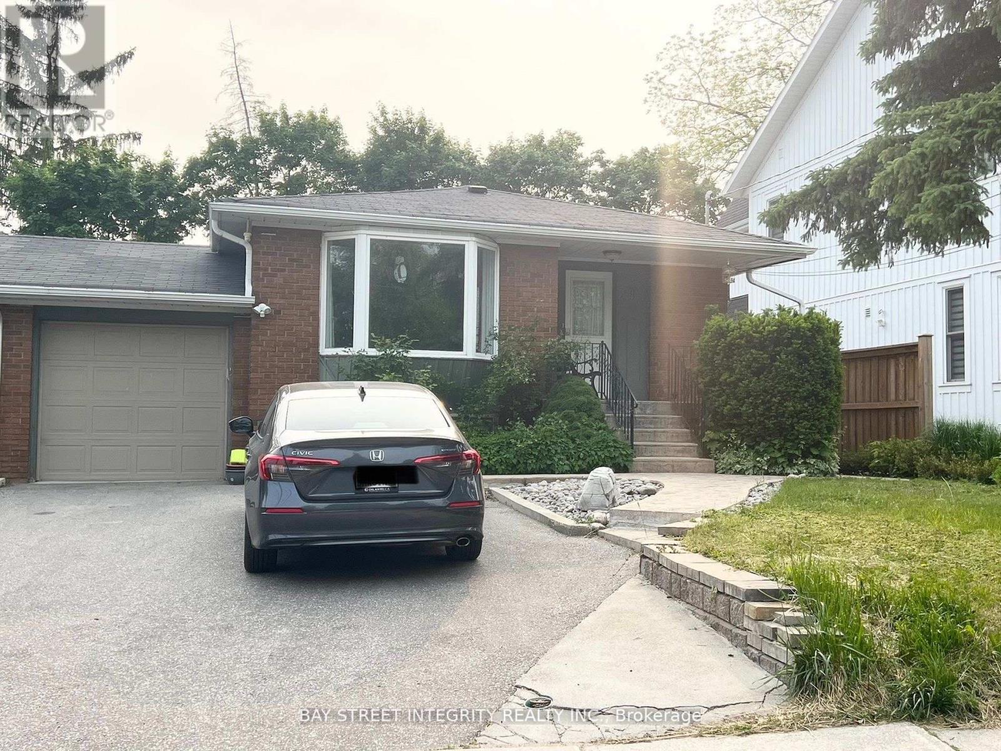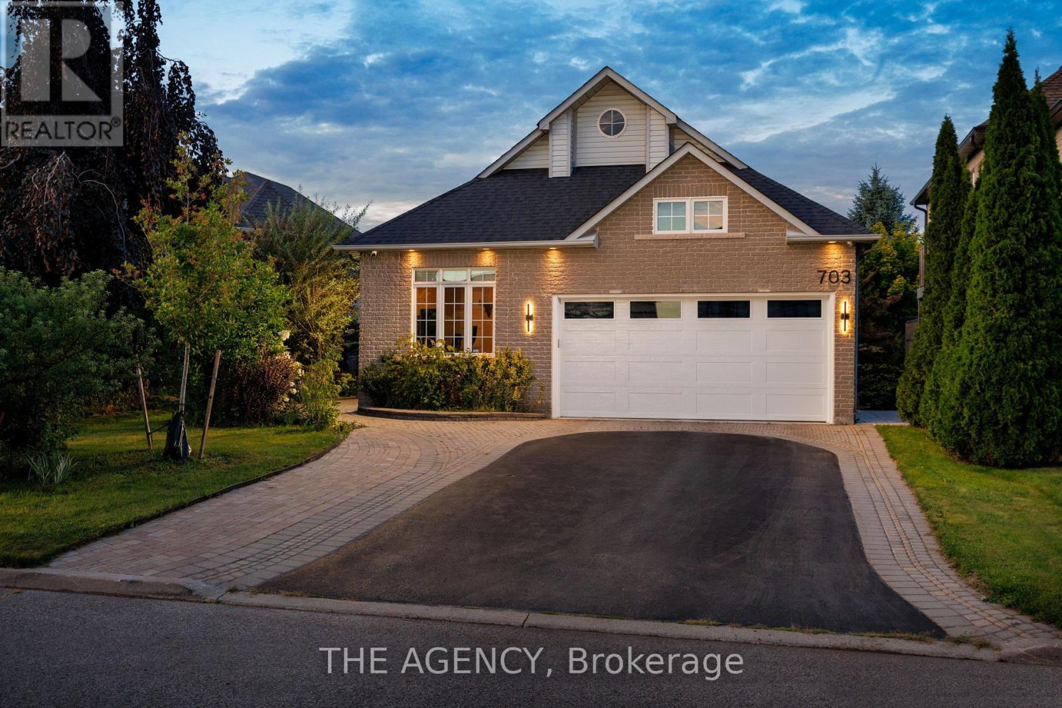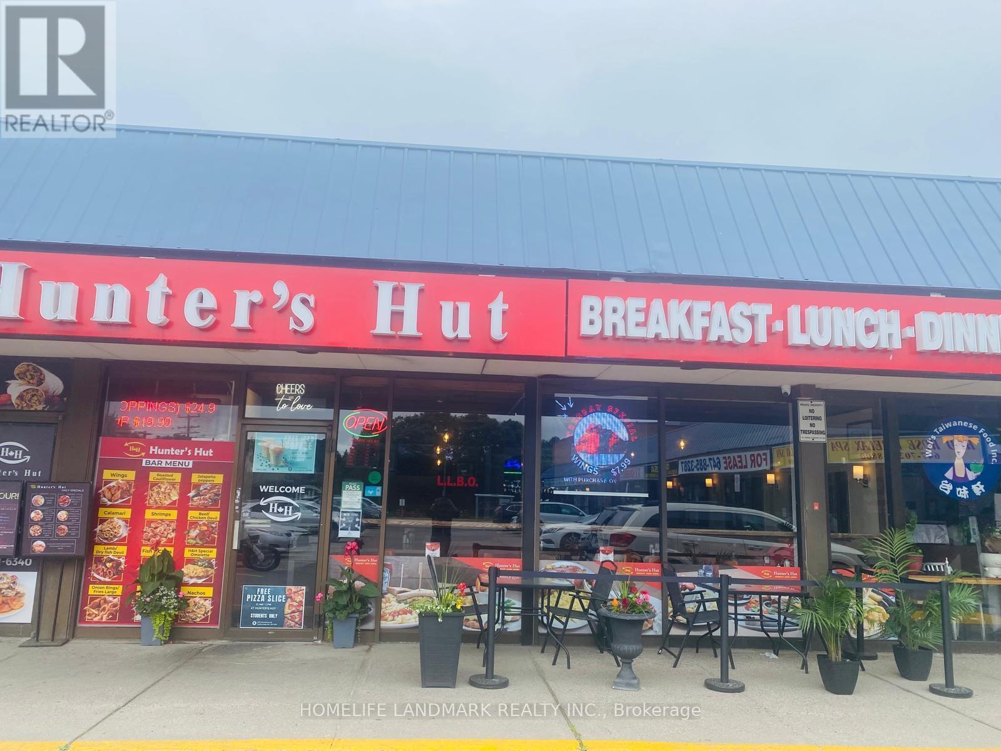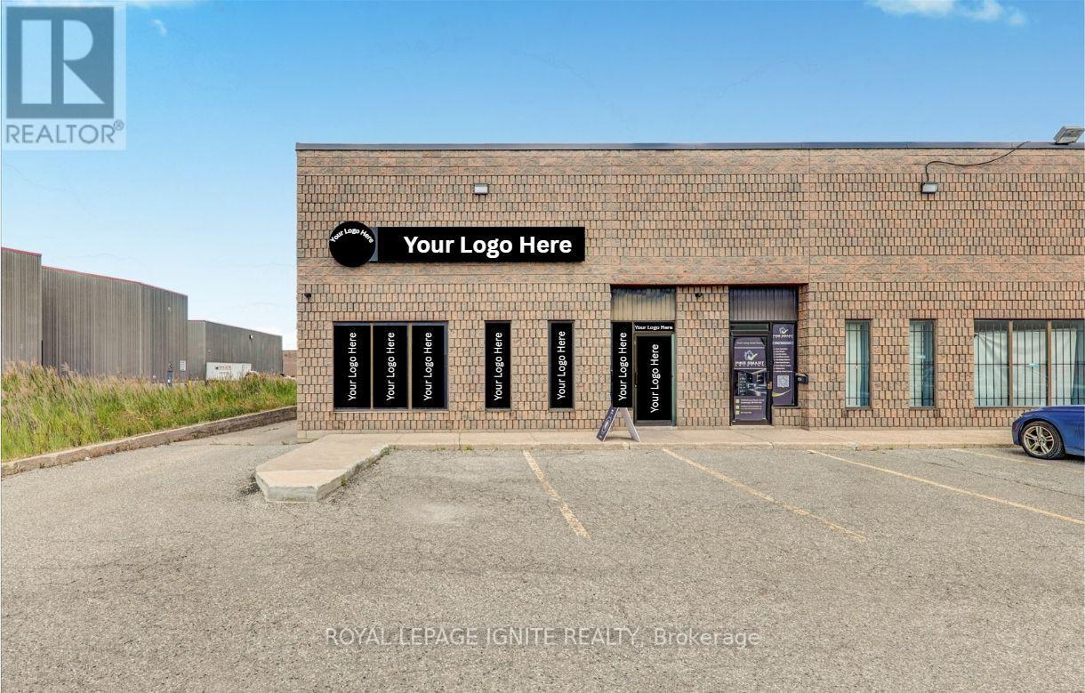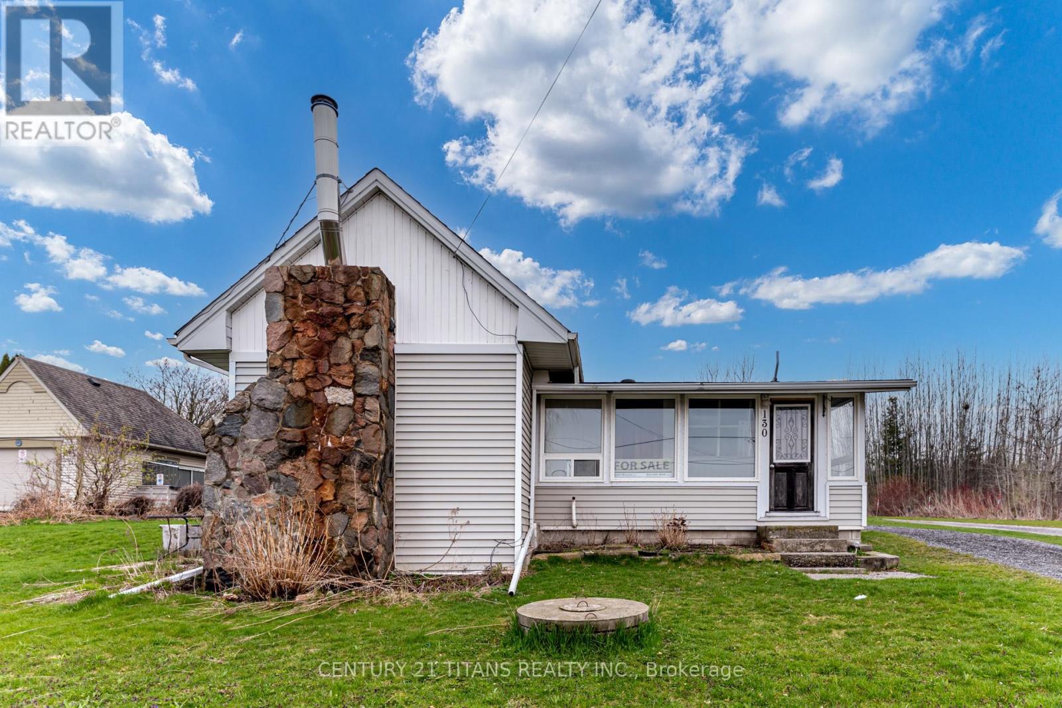815 - 51 Baffin Court
Richmond Hill, Ontario
1 Bedroom Unit Located In The Heart Of Richmond Hill At The Gates Of Bayview Glen 2 By Pemberton. Bright, Spacious Open Concept Layout, Newly renovated, Hardwood Floors, Balcony With Unobstructed South West Views, 1 Parking (Fits 2 Cars Easily) And 1 Locker Included.All-Inclusive Maintenance. Close To Go & Viva Bus Station, 407, Restaurants, Theatre, Shopping & Much More. (id:60365)
24 Whitewood Drive
Whitchurch-Stouffville, Ontario
Welcome to 24 Whitewood Road, a masterfully designed luxury residence by award-winning Geranium Homes situated in the heart of Ballantrae, one of Stouffville's most coveted enclaves. This New Never Lived-in property is set on a one acre lot, this stately home combines elegant architecture, refined finishes, and modern conveniences, offering a lifestyle of sophistication and comfort. Step inside to discover an expansive floor plan highlighted by soaring ceilings, custom millwork, and a blend of timeless design with contemporary upgrades. Featuring 4 bedrooms, 6 bathrooms, library, office, in an elegant open layout. Gourmet kitchen with Sub-Zero & Wolf appliances, butler pantry, and broom closet. Second-floor laundry room. 4-car garage with parking for up to 6 vehicles. Spacious principal rooms with premium finishes throughout. Private and serene setting, close to golf, schools, shops, Hwy 404/407 & GO transit. (id:60365)
8 Albert Street
Markham, Ontario
Beautiful Bungalow Stunning Home In The High Demand Area Of Historic Markham. $$ Spent In Upgrades, Recently Fully Renovated Kitchen And Bathrooms W Stone Backsplash And Quartz Countertop. Pot Lights Thru-Out And Separate Office Space.4 Bedrooms, And 2 Bathroom + Half Basement. Connected At Garages. Workshop Storage & Laundry In Basement, Walk To Main St. Go Train & Shops. Mins To Buses, Schools & Parks. (id:60365)
703 Madeline Heights
Newmarket, Ontario
Discover An Unparalleled Opportunity To Own The Premier Lot On Prestigious Madeline Heights. Nestled Amidst Lush Nature On A Serene, Private Court In One Of The Most Sought-After Enclaves, This Property Offers Tranquility And Exclusivity. With Over 4,280 Sqft Of Finished Living Space, This Expansive Bungalow Provides Luxurious Room. The Fully Landscaped 49.24' X 233.55' Lot Features Glorious Perennial Gardens And Mature Trees, Creating A Personal Paradise. Enjoy Breathtaking Views For Miles Across The Private Golf Course And Greenbelt, Plus Fabulous Sunsets From The Upper Deck Or Lower Patio. In-Law Capability Offers Space For Multi-Generational Living, With A Huge Open Area For Family Fun And Entertaining. Impeccably Maintained And Upgraded, It Captivates With Picture-Perfect Golf Course Views. High Ceilings And Floor-To-Ceiling Custom Patio Doors/Windows Flood It With Light, Framing The Best Views. Elegantly Appointed And Updated, Details Include A Massive Deck With Glass Panels For Scenery Enjoyment And A Covered Lower Patio For Oasis Entertaining. This Treasured Home Is In A Beloved Neighborhood Where Community And Charm Meet. Upgrades: 200-Amp Electrical (2024); Security Cameras Inside/Out (2024); Whole-House Hospital-Grade HEPA Filter (2024); Full Water Treatment Softener & Reverse Osmosis (2024); Custom Triple-Glazed Oversized Patio Doors/Window With Security Film (2025); Upgraded Light Fixtures (2025); Extra-Insulated Oversized Custom Garage Door With High Rails, Car Lift-Ready (2024); Epoxy Garage Floor (2024); Washer/Dryer (2025); New Deck Stairs (2025); Stain On Exterior Woodwork (2025); Upgraded Sprinkler System (2025); Upgraded Driveway (2024), New Roof Insulation (2024), New Kitchen (2023). Seize This Rare Chance To Elevate Your Lifestyle -- Properties Like This Don't Last Long! (id:60365)
3007 - 28 Interchange Way
Vaughan, Ontario
Festival - Tower D - Brand New Building (going through final construction stages) 500 sq feet - 1 Bedroom & 1 Full bathroom, Balcony facing East - Open concept kitchen living room, - ensuite laundry, stainless steel kitchen appliances included. Engineered hardwood floors, stone counter tops. (id:60365)
2574 Birchmount Road
Toronto, Ontario
Excellent opportunity to own a well-established restaurant in the heart of Scarborough. Hunters Hut has been serving the community for 46 years, with a loyal customer base and consistent foot traffic. Prime location with great visibility, turnkey setup, and growth potential for the right operator. ** Stable gross income close to 900K per year and net income over 250K per year. fully liquor licensed with approx 70 seating capacity. This business is available with training, or it can be rebranded into a different concept, cuisine, or franchise. Rent $8,457.58/ Monthly (Include TMI , H.S.T), Lease Term Till Sep 14th 2027 with 5 years renewal. (id:60365)
Unit B3 - 8892 Sheppard Avenue E
Toronto, Ontario
Bright and spacious main floor with 2 bedrooms and 1 full washroom, Kitchen in Basement, Driveway Parking, Close To U of T, Centennial College, Hwy 401, Shopping, Schools, Steps To TTC& More. (id:60365)
Unit B1 - 8892 Sheppard Avenue E
Toronto, Ontario
Beautiful 3 Story Town Home With 4 Bedroom + 2 Washroom, Two Driveway Parkings, Close To UofT, Centennial College, Hwy 401, Shopping, Schools, Steps To TTC & More. (id:60365)
Unit B2 - 8892 Sheppard Avenue E
Toronto, Ontario
Beautiful 3 Story Town Home With 2 Bedroom + 1 Washroom, Driveway Parking, Close To U of T, Centennial College, Hwy 401, Shopping, Schools, Steps To TTC & More. (id:60365)
45 - 760 Birchmount Road
Toronto, Ontario
Fantastic opportunity to own a restaurant with catering facilities in one of the areas largest venues! This end-unit space has been newly renovated with a modern kitchen and stylish dining area, featuring newer equipment throughout. Includes a convenient truck-level loading dock, ample parking at both the front and back of the building, and added privacy as an end unit. Excellent location with easy TTC access. Perfect setup for expanding your restaurant, catering services, or operating a cloud kitchen! (id:60365)
107 Wilson Road N
Oshawa, Ontario
Charming & Move-In Ready in the Heart of Oshawa! Welcome to the 2 bedroom bungalow with a 1 bedroom basement apartment. A perfect starter home or smart investment opportunity! Nestled on a large lot and set back from the street, this home offers a peaceful sense of privacy while being close to everything you need. Enjoy a fully fenced backyard for summer BBQs, parking for 4 cars, and the comfort of forced-air gas heating with central A/C. A separate side entrance adds exciting income potential for investors or extended family living. This home truly shows pride of ownership just move in and enjoy! (id:60365)
130 West Beach Road
Clarington, Ontario
Country Living Close to the City! Discover this unique home with a 79-foot frontage overlooking the lagoon and marina, offering breathtaking views of the beach and Lake Ontario right from your front door. Enjoy open fields as your neighbor, a sunken living room, and a sliding walkout to your private patio perfect for relaxation or entertaining. The home features a spacious 4-piece bathroom, an upper area for storage or the potential to create an additional bedroom. Watch the sunrise from your front door and the sunset from your patio. Includes all appliances, ceiling fans, newer furnace, windows, and roof, plus a water filter UV light. This is your own private paradise a rare blend of natural beauty and modern comfort. (id:60365)



