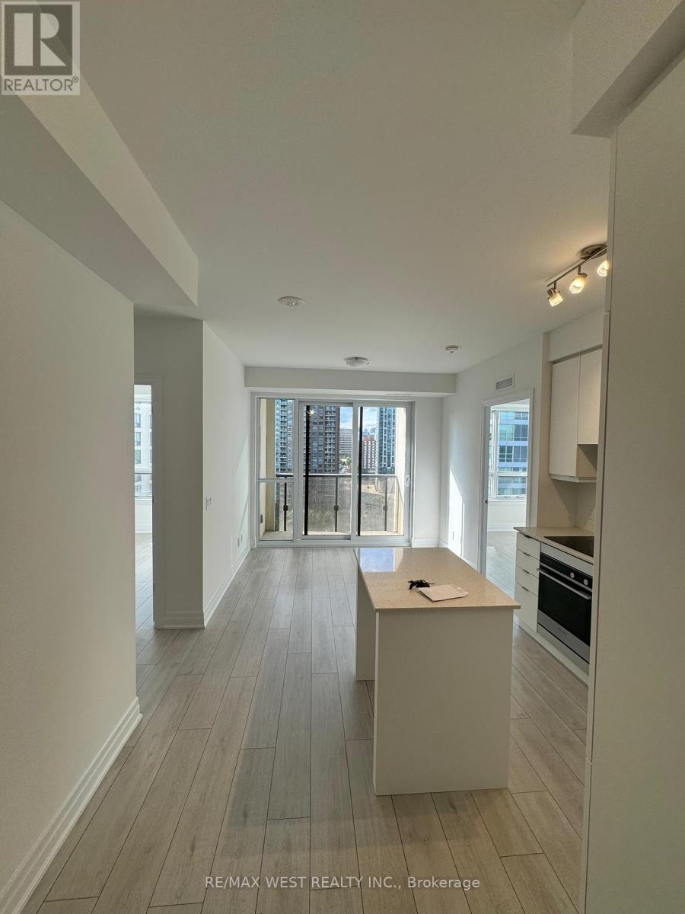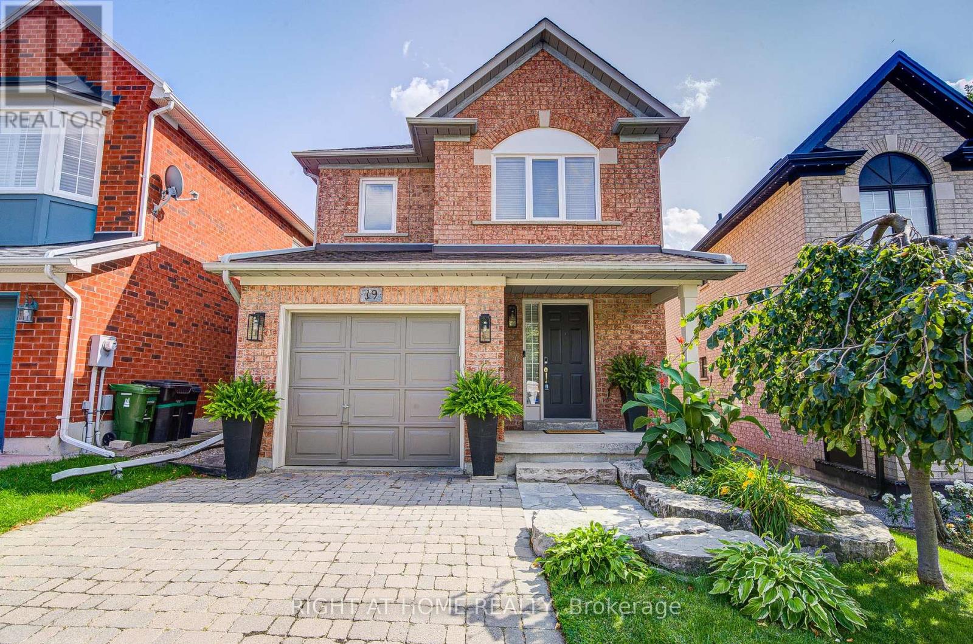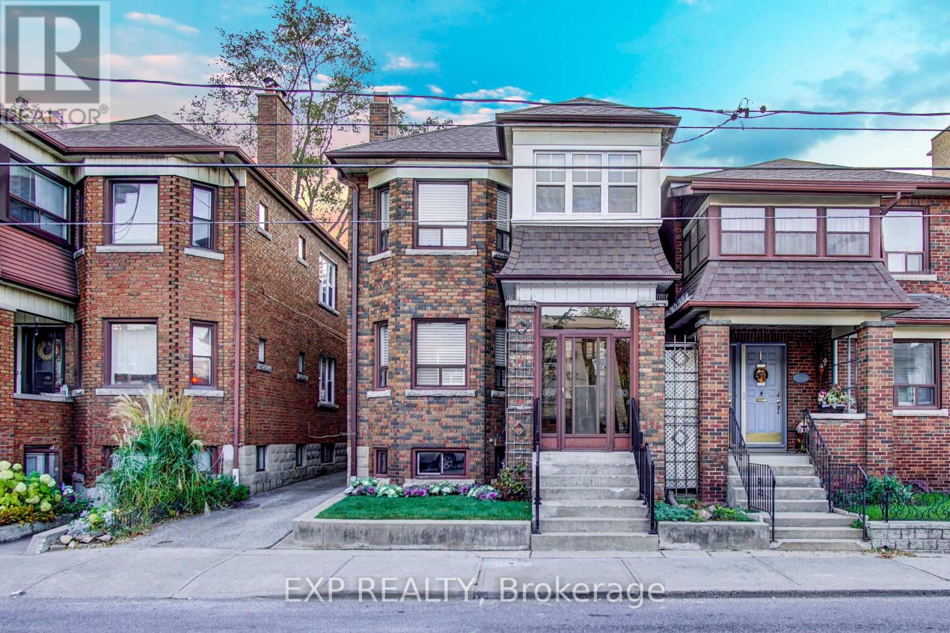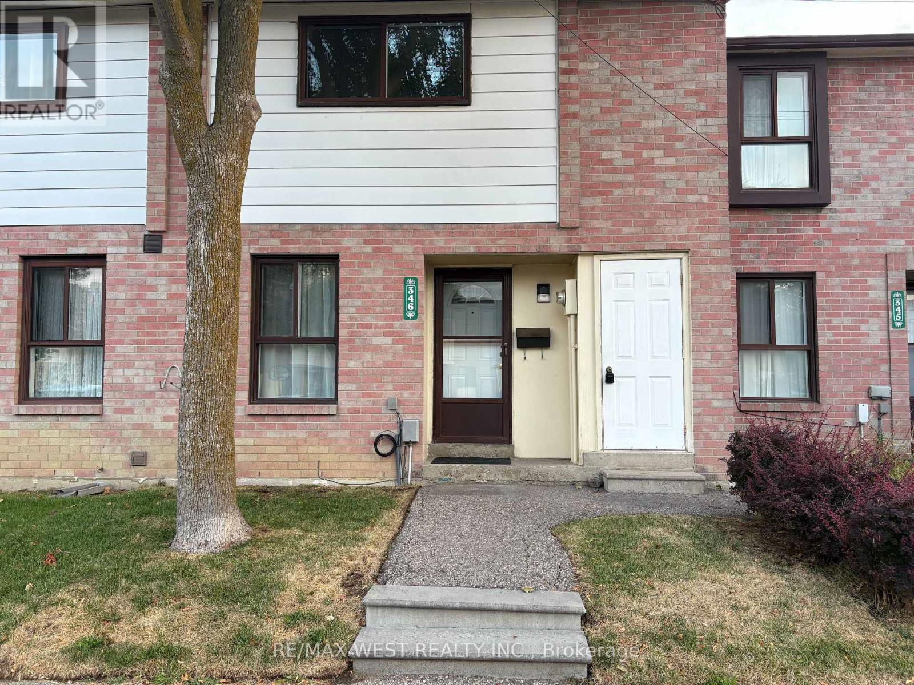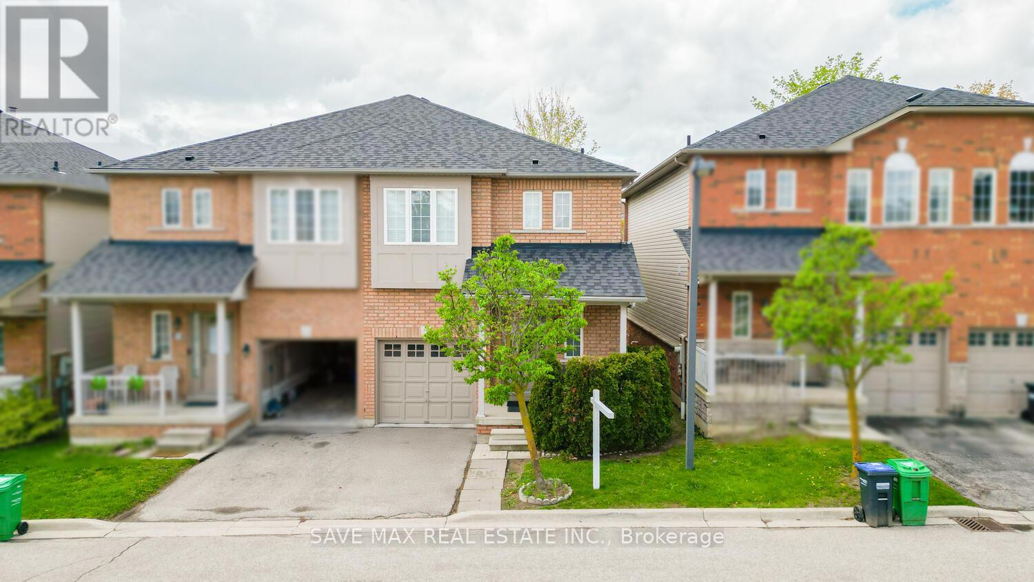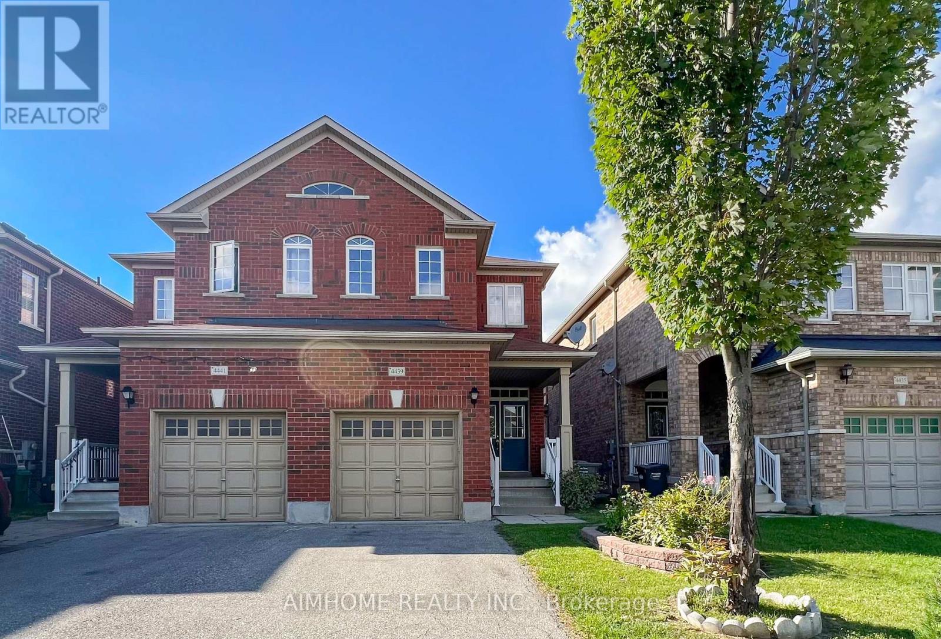3267 Shelburne Place
Oakville, Ontario
This 4-bedroom family home is tucked within a desirable and peaceful Southwest Oakville enclave, south of Lakeshore Boulevard, just steps from the lake and awaiting your personal touch.Nestled on a small cul-de-sac surrounded by park space and nature trails, the property backs onto green space, offering year-round privacy and natural beauty. The exterior showcases unique reclaimed brick for added character, while inside, the home has been freshly painted in a crisp white palette. Spanning over 3,240 sq. ft. above grade, plus an unfinished basement with 10-foot ceilings and a rough-in for a third fireplace, this Bronte West residence offers an abundance of space and potential. Highlights include two wood-burning fireplaces and a dramatic two-story sloped ceiling in the family room, creating a warm and inviting atmosphere.The main floor layout is designed for both everyday living and entertaining, with a large living room, formal dining room, private office/den, and family room with walk-out to the yard. The kitchen features ample storage and a bright breakfast area.Upstairs, the unique primary suite includes a 4-piece ensuite, walk-in closet, and a massive loft space above the garage, perfect as an office, private sitting room, studio, or even an additional bedroom. Three more spacious bedrooms and excellent storage complete this level.The treed backyard provides a tranquil setting with plenty of room for a pool or deck expansion. Parking is convenient with a double garage and space for two additional cars on the driveway. The location is exceptional - just steps to Shell Park, a walk or bike ride to Bronte Marina, Bronte Harbour Yacht Club, beaches, and parks, and only minutes from Brontes shops and dining. Families will appreciate the top-rated school catchments and nearby private schools, while commuters enjoy easy access to highways and Bronte GO station.Please view the virtual tour and floor plans, and book your visit soon! (id:60365)
815 - 3240 William Coltson Avenue
Oakville, Ontario
Welcome to Greenwich Condos in Oakville! This brand new 1-bedroom + den, 1-bath suite offers 595 sq. ft. of carpet-free living with an open layout, upgraded kitchen, and floor-to-ceiling windows that fill the space with natural light. The versatile den is perfect for a home office or guest room, and the private balcony offers unobstructed views. Includes 1 underground parking spot and locker. Residents enjoy next-level amenities: a fitness centre, yoga & movement studio, co-working spaces, media lounge, social & dining lounge, entertainment kitchen, private meeting room, indoor bike storage, and a spectacular 13th-floor rooftop terrace with BBQs, firepits & an outdoor theatre. Secure living with high-tech keyless entry and finger-scan access. Ideally located near highways, hospital, Uptown Core shops, dining, parks & transitperfect for professionals or couples seeking modern convenience. (id:60365)
1111 - 30 Elm Drive
Mississauga, Ontario
Luxurious Edge Tower 2 By Solmar, Brand New Building Perfect Location In The Heart Of Mississauga. Spacious 2 Bedroom 2 Bathroom Unit Offers a Bright and Spacious Layout With 1 Parking! Premium Laminate Flooring Throughout, Modern Kitchen With High Quality Appliances! Breath taking Views and High Ceilings. Walking distance to Square One Plaza, Library YMCA, Cineplex, Shops. Common area photos and amenity photos have been taken from the Builders Rendering photos. (id:60365)
19 Purdy Crescent
Toronto, Ontario
Move-in ready detached home on a quiet street. Well maintained by original owner, The main level features a welcoming powder room at the entrance, an open living and formal dining area, and a functional eat-in kitchen with direct walkout to the backyard deck, patio, and garden. Upstairs, you'll find three generously sized bedrooms, including a primary suite complete with private ensuite and walk-in closet, along with a full shared bathroom for the rest of the household. The finished basement expands the living space with a versatile family room, a bathroom with walk-in shower, and a spacious laundry area. Outside, the private backyard retreat offers both a deck and lower patio with gardens ideal for entertaining, play, or quiet relaxation. This home combines comfort and convenience in a welcoming neighbourhood, with parks, schools, and transit all within easy reach. *** SHOWS 10+++*** (id:60365)
226 Shoreacres Road
Burlington, Ontario
Beautifully renovated home in southeast Burlington, just steps from Lake Ontario. Nestled on a private 70 140 ft lot on Shoreacres Road, this 2-storey home offers approximately 4,200 sq ft of finished living space with 4+1 bedrooms, 3 full bathrooms, and 2 half bathrooms. The main floor features wide-plank hardwood flooring, crown moulding, and multiple gas fireplaces. The custom kitchen includes an approximately 12 ft Cambria quartz island, quartz countertops, premium cabinetry, an Electrolux fridge, and a gas cooktop. The kitchen is open to the dining, family, and living rooms, with direct access to the backyard. A laundry room, powder room, and garage entry complete this level. The second floor includes 4 spacious bedrooms and 2 full baths, including a primary suite with dual walk-in closets and a 5-piece ensuite. The finished lower level features a 5th bedroom, 3-piece bath, large recreation room with gas fireplace, and storage. The private backyard includes a heated saltwater pool, cabana with 2-piece bath, patios, and mature landscaping. Recent updates include roof shingles and flat surface replacement (2025), windows (2025), exterior and cabana painting (2025), LeafFilter gutter system (2025), garage door and opener (2025), interior painting (2025), pool pump (2023), salt cell (2022), and water filter system (2020). Located in the Tuck/Nelson school district, near Paletta Lakefront Park, Nelson Park, downtown Burlington, and major highways. (id:60365)
Main - 380 Jane Street
Toronto, Ontario
Step into urban living at its finest with this 800 sq. ft. apartment perfectly located nearJunction, Bloor West Village, and Baby Point. The bright, open layout features gleaming hardwood floors and stylish ceramics throughout.The formal living and dining areas offer plenty of space for entertaining, with the dining room easily convertible into a 3rd bedroom if desired without sacrificing comfort or functionality. Enjoy modern conveniences like central air, in-suite laundry, and a dedicated parking spot.Just a 5-minute walk to Jane Station, youll also be moments from TTC transit, Starbucks, and the vibrant shops and restaurants of Junction, Bloor West, and Roncesvalles. Plus, nearbyRunnymede and Humberside schools make this location ideal. (id:60365)
346 Fleetwood Crescent
Brampton, Ontario
ATTENTION ALL INVESTORS AND HANDYMEN! WELCOME TO 346 FLEETWOOD, CENTRALLY LOCATED CLOSE TO SCHOOLS, SHOPPING AND PUBLIC TRANSPORTATION. WOW WHAT A GREAT DEAL, 3 SPACIOUS BEDROOMS ALL WITH AMPLE CLOSET SPACE, 1.5 BATHROOMS, EAT IN KITCHEN, WALK OUT FROM LIVING ROOM TO YARD, FRESHLY PAINTED THROUGHOUT JUST AWAITING YOUR FINISHING TOUCHES. PLEASE ALLOW 48 HRS IRREVOCABLE AND DOWNLOAD SCHEDULE B AND 801 WITH ALL OFFERS. SHOWINGS ANYTIME. (id:60365)
707 - 1237 North Shore Boulevard E
Burlington, Ontario
Welcome to Harbour Lights... a coveted south Burlington address! This stunning 1+1 bedroom suite boasts a sun-filled living space with approximately 1,170 square feet of luxury living. Updated eat-in kitchen offers white cabinets, stainless steel appliances and custom back splash. Primary bedroom retreat has a 4-piece ensuite and double closet. Other notable features include 2 spa-inspired bathrooms, spacious den, gleaming wood floors, new berber carpet, crown moulding and ensuite laundry. Walk-out to private balcony that overlooks the outdoor pool, treetop vistas and Lake Ontario. Building amenities offer outdoor swimming pool, sauna, billiard room, fitness centre, party room and barbecue area. The maintenance fees include heat, water, cable, internet, building insurance, underground parking and a locker. Stroll to Spencer Smith Park, the waterfront and downtown Burlington. Conveniently located minutes away from transit, hospital, great dining and shopping. Your new home awaits... (id:60365)
1508 - 3009 Novar Road
Mississauga, Ontario
Don't miss out on this amazing opportunity! Experience luxury living in this spacious 1 Bedroom, condo perfectly situated in a prime location. This stunning residence boasts high windows, offering breathtaking panoramic views and an abundance of natural light. The open-concept living and dining area seamlessly extends to a private balcony, creating an inviting space for relaxation and entertaining. Designed for ultimate convenience, this condo features an ensuite laundry, one designated parking space. With public transit at your door steps commuting is effortless. Just Minutes To Square One, UTM, Sheridan College, Highways, Transit/Future LRT Station, And The Hospital, etc. Ideal for working professional and UTM Students. Window curtains and rods will be installed by the landlord. (id:60365)
43 Devonsleigh Drive
Brampton, Ontario
Welcome to 43 Devonsleigh Drive a beautifully designed 3-bedroom, 2 1/2-bathroom Townhouse in Northwest of Brampton. Very clean, immaculate and freshly painted. Nothing to do beyond move in. Finished basement with a one bedroom apartment [separate entrance]. This home offers a spacious open-concept layout with abundant natural light, a well-appointed kitchen with sleek cabinetry and stainless steel appliances. The primary bedroom features a private ensuite bathroom, while the 2nd and 3rd bedroom is generously sized and conveniently located near the2nd full bathroom upstairs. Located in a prime area, this home provides easy access to shopping, dining, parks, transit, and Go station. This property is ideal for professionals, couples, or knitted families looking for a comfortable and stylish rental. (id:60365)
18 - 2270 Britannia Road W
Mississauga, Ontario
Beautiful 3-Bedroom Semi-Detached Home in the Desirable Streetsville Community and Top-Ranked Vista Heights School District! Minutes from all amenities, Heartland town centre. This bright and spacious home features 9 ft ceilings on the main floor with an open-concept living and dining area, elegant hardwood flooring, LED pot lights, and Cat 6 wiring for cable and internet throughout. The modern kitchen includes a stylish backsplash and breakfast bar. Both the primary and second bedrooms offer walk-in closets. The professionally finished basement boasts upgraded windows. Conveniently located near Highways 401, 403, 407, GO Station, and public transit. (id:60365)
4439 Centretown Way
Mississauga, Ontario
Stunning, well-maintained 3 +1 bedroom semi-detached home in the heart of downtown Mississauga! Features 9-ft ceilings on main floor and a spacious layout with separate living and family rooms. Open concept kitchen & breakfast area. Big primary bedroom with 4pc ensuite and walk-in closet, and den on the second floor. No carpets throughout. Paved backyard. Located in a highly sought-after neighborhood, steps to parks, schools, transit, shopping, and walking distance to Square One. Upper level (Main and 2nd flr only. ) shared laundry at BSMT with 1pp. mins to hwy 403 & 401 (id:60365)



