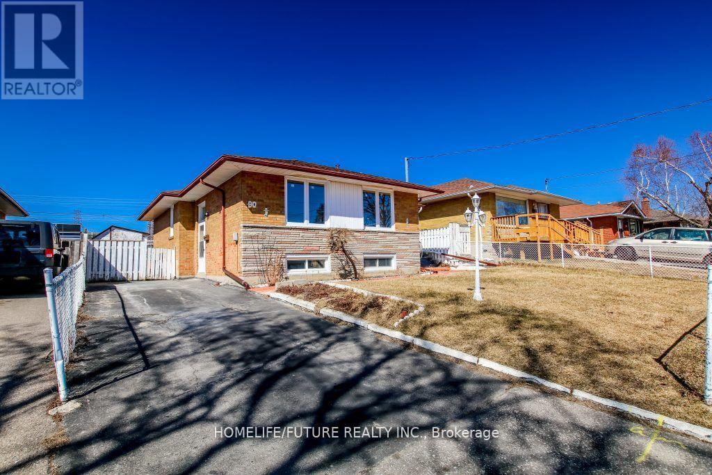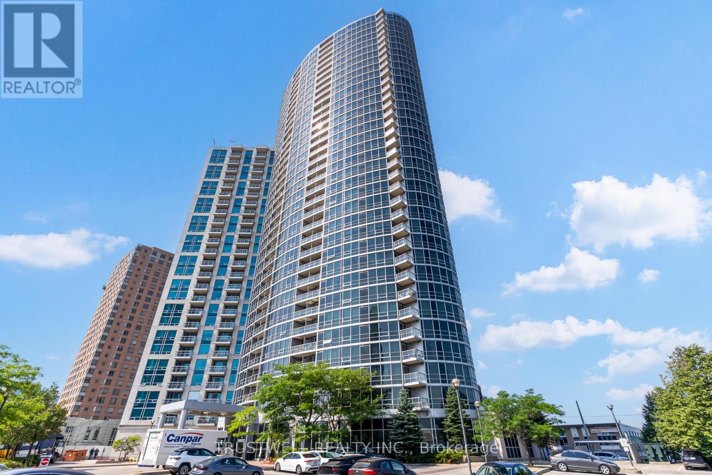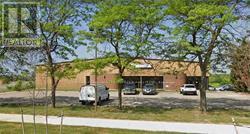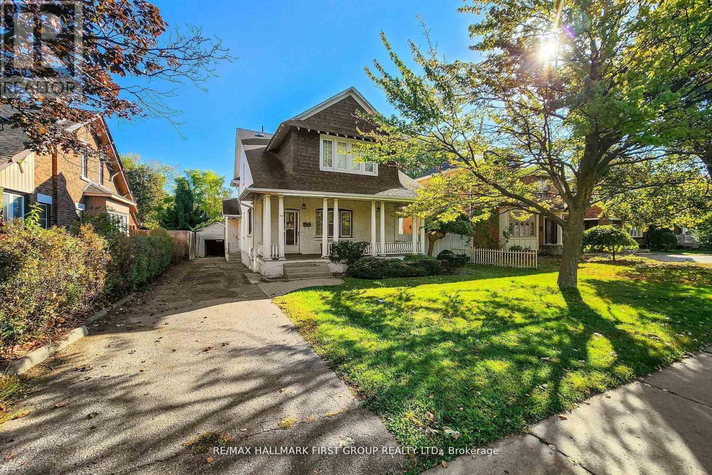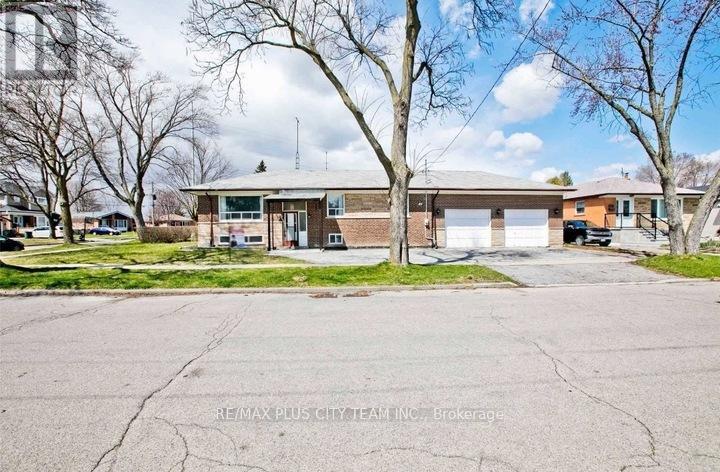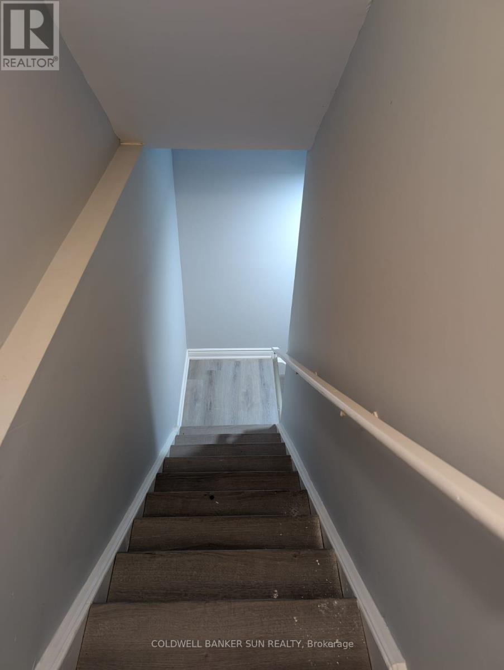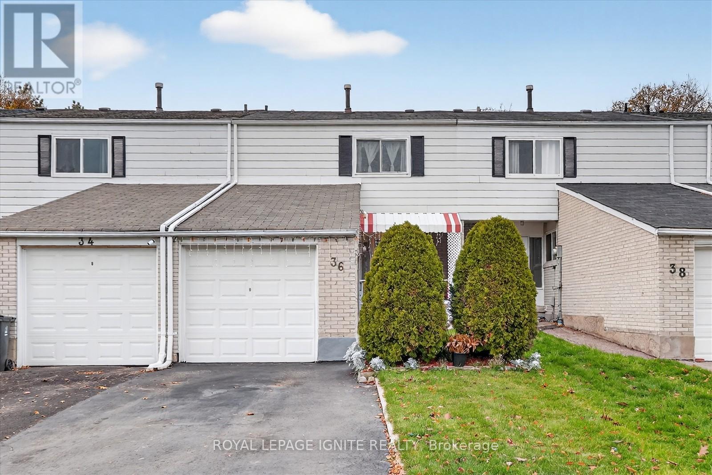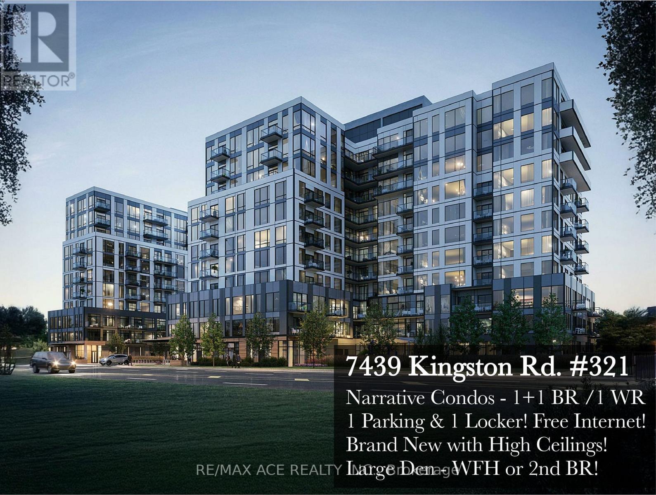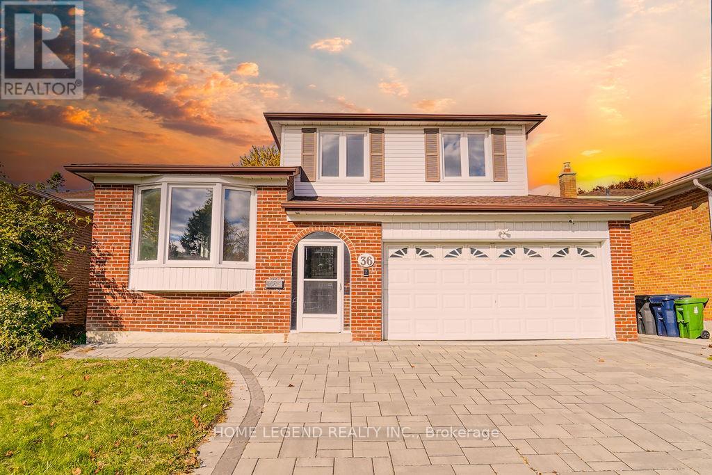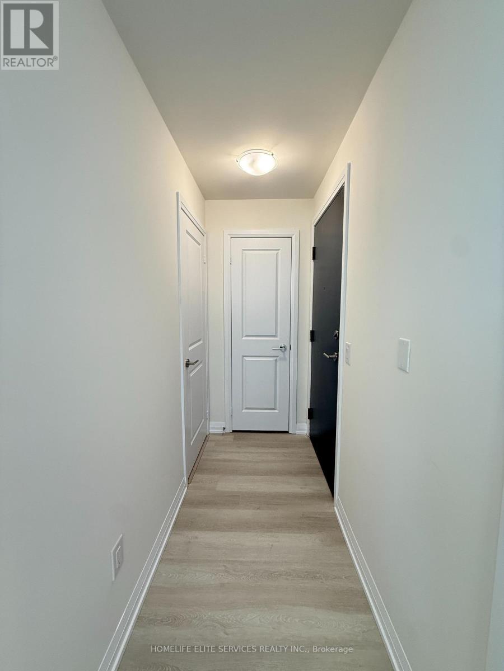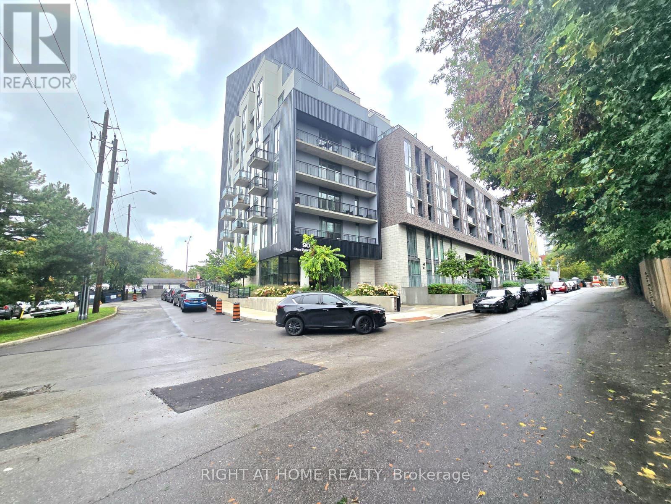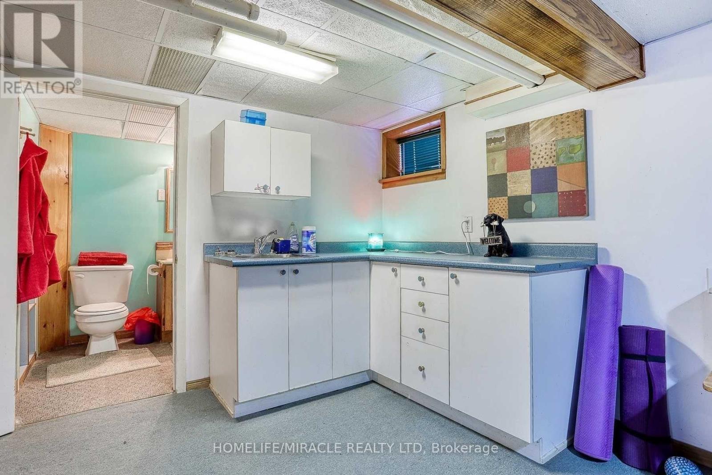Bsmt - 90 Mountland Drive
Toronto, Ontario
Location! Location ! A Great Location In High Demand Area. Fully Renovated LEGAL BASEMENT With The Open Concept Living & Dining With ONE BEDROOM And Modern Kitchen With 1 Full Washrrom And SEPERATE LAUNDRY With 1 Car Parking. 24 Hours 2 Routes TTC Buss ( Markham Rs & Ellesmere Rd), Walk To Cedarbrae Mall, Minutes To Hvy 401, Hvy 404 & Hvy 407. Just Minutes To Go Station, Minutes To Scarborough Town Centr, Centennial College, Labton College, Oxford College , Seneca College, U Of T, Library, Schools, Hospital, Park, And Much More. Suitable For Students. (id:60365)
2007 - 83 Borough Drive
Toronto, Ontario
Welcome to Tridel's 360 at the City Centre. This spacious and functional, 1 bedroom unit with an eastern exposure is immaculate and move-in ready! Enjoy sunrise views from the walk-out to the balcony from the living/dining area with a warming electric fireplace and display mantle. Prepare meals and entertain in the open concept kitchen with a lovely granite breakfast bar and counters. Durable laminate flooring is laid throughout the living/dining areas and primary bedroom. The sun-filled primary bedroom has floor-to-ceiling windows with a large wall-to-wall double closet with built-in closet organizers. Just steps away from the bedroom is the 4-piece bath with a rain shower head. For extra convenience, the locker for this unit is located next to the parking space in the underground parking garage. You will surely enjoy the amazing building amenities including: 24 hour concierge, the indoor swimming pool, sauna and hot tub, fully equipped gym, billiards and party room, the roof top patio on the 26th floor and lots of visitor's parking. Prime location: Just minutes to 401, 404 and DVP, TTC just steps away. Short stroll to Scarborough Town Centre, groceries/shopping, restaurants, theatre and so much more! Don't miss this opportunity - a perfect blend of comfort, convenience, and style! (id:60365)
#4 - 600 Thornton Road S
Oshawa, Ontario
Budget-Friendly 2nd Floor Office Space For Lease | Lease for Only $3,900 a month + HST. Conveniently Located Close To Many Amenities And Minutes From Highway 401. Can also be offered with 7500 sf of unfenced outside storage (id:60365)
481 Simcoe Street N
Oshawa, Ontario
Nestled in the highly sought-after ONeill neighbourhood, this home offers a rare combination of historical architecture, large private lot, and a vibrant community. Set on tree-lined streets with a true sense of neighbourhood, it's within walking distance to top-rated schools, including Dr. S.J. Phillips Public School and ONeill High School, as well as nearby conveniences, transit, Lakeridge Health Oshawa, and Alexandra Park. Boasting large rooms, high ceilings, and an eat-in kitchen, this home is ideal for family living and entertaining. The formal dining room, walk-in closets, and ample storage space provide both elegance and functionality. Key updates include the removal of knob-and-tube wiring in 2013. The property also features a cozy fireplace, partially finished basement with side access, and a interior that celebrates its unique, historic character. With a lot nearly 150 ft deep backing onto laneways, this home perfectly blends classic charm, modern updates, and a convenient central location in one of Oshawas most desirable neighbourhoods. (id:60365)
Main - 31 Romulus Drive
Toronto, Ontario
Welcome to this charming detached home offering approximately 1,300 sq ft of comfortable living space on a bright corner lot. Recently renovated and well-maintained, this 3-bedroom, 2-bathroom main-floor unit features an open-concept living and dining area filled with natural light from a large picture window. The spacious primary bedroom includes a 3-piece ensuite for added convenience. The home offers driveway parking, modern finishes throughout, and has been kept in excellent condition since its renovation two years ago. Located in a desirable neighbourhood close to public transit, schools, parks, local shops, and places of worship, with easy access to Highway 401, 404, and the DVP. Main floor only, basement not included. Tenant to obtain contents insurance prior to occupancy. (id:60365)
62 Swordfish Drive
Whitby, Ontario
Bright 2 + Den Basement Unit for Rent in Lynde Creek! this spacious and well-lit basement unit features a large eat-in kitchen, vinyl flooring, and generously sized bedrooms. Located in the highly desirable Lynde Creek community, close to schools, parks, Shoppers Drug Mart, No Frills, Whitby GO Station, and Whitby Transit. Easy access to Hwy 401 & 412. (id:60365)
36 Goskin Court
Toronto, Ontario
Don't miss this incredible opportunity - perfect for first-time homebuyers or small families! Nestled in a quiet and safe court, this lovely home offers comfort, convenience, and charm. Located close to all amenities, with easy access to Highway 401, Square One Shopping Centre, schools, parks, and public transit, this property offers everything you need just minutes away. Step inside to find a bright and spacious living room, a beautifully updated kitchen, and three generous bedrooms on the second floor - ideal for growing families. The basement features a beautiful bar and a recreational room, perfect for entertaining family and friends. Enjoy your summer in the gorgeous backyard with an easy-access gate to Sheppard Avenue, ideal for relaxing, gardening, or hosting BBQs. Whether you're looking for a comfortable family home or an easy-to-rent investment property, this one check all the boxes! Don't miss this opportunity - schedule your showing today. (id:60365)
321 - 7439 Kingston Road
Toronto, Ontario
New fits your Narrative! Enjoy life in a brand new home at the Narrative Condos! Step into modern living in this beautifully designed, never-lived-in 1-bedroom with Den, 1-bathroom condo that combines luxury, comfort, and convenience in perfect harmony. This bright and airy 635 sq ft suite offers soaring 9-foot ceilings and premium contemporary finishes that make every inch feel sophisticated and inviting. The open-concept layout seamlessly connects the kitchen, living, and dining areas, creating a functional flow ideal for both relaxing and entertaining. Large windows allow abundant natural light to pour in, highlighting the modern design details and high-end materials that set this space apart. This condo is surrounded by lush greenery and urban convenience. Enjoy being just steps away from countless dining options and daily amenities. Nature lovers will appreciate being minutes from Rouge Urban National Park - a breathtaking natural escape within the city - and just a5-minute drive to Rouge Beach, where you can unwind by the water after a long day. Commuters will love the proximity to Highway 401 and TTC transit routes, making travel across the GTA smooth and effortless. This thoughtfully designed suite is ideal for young professionals and students seeking style, flexibility, and convenience. The spacious den can easily double as a second bedroom, a dedicated study space, or a comfortable work-from-home office - offering endless possibilities to fit your lifestyle. Designed for both function and comfort, the unit includes one parking space and one locker, ensuring all your essentials are well accommodated. Experience a fresh start in a brand new space that's close to everything yet peacefully tucked away near nature's edge. The Narrative Condos offer a story worth living - start yours here today in 3..2..1! (id:60365)
36 Pebblehill Square
Toronto, Ontario
Fully Renovated Detached Home with Double Garage and Large Backyard!Over $300,000 in upgrades - never occupied since renovation. Features new hardwood floors, fresh paint, modern pot lights, and new appliances. Each of the four bedrooms has its own ensuite bathroom. Finished basement with new recreation area. Fully insulated with thermal cotton for energy efficiency. Rear addition built with approved permits and survey, electrical upgrades certified by ESA. Prime location near Hwy 401, TTC, schools, shopping, and parks. Move-in ready and completely modernized - a rare find! (id:60365)
1709 - 3260 Sheppard Avenue E
Toronto, Ontario
Brand New Luxury Corner Suite At Pinnacle Toronto East! Experience Modern Living In This Spacious 2-Bedroom, 2-Bathroom Corner Unit Offering Approximately 879 Sq. Ft. Plus A 66 Sq. Ft. Balcony. Enjoy Beautiful South-West Views Of The City From This Bright And Functional Layout Featuring 9-Ft Ceilings And An Open-Concept Living And Dining Area. Enjoy A Contemporary Kitchen With Quartz Countertops, Premium Cabinetry, And Full-Size Stainless Steel Appliances. Additional Highlights Include Ensuite Laundry, One Parking Space, One Locker, And High-Speed Internet. Located In A Prime Scarborough Community At Sheppard & Warden-Steps To TTC, Minutes To Don Mills Subway Station, Agincourt GO, Highways 401/404/DVP, Top-Rated Schools, Parks, And Shopping At Fairview Mall And Scarborough Town Centre. Walk To Supermarkets, Cafes, And Local Dining. Ideal For Professionals Or Small Families Seeking Luxury And Convenience In The City. (id:60365)
718 - 90 Glen Everest Road S
Toronto, Ontario
Experience urban living at its finest at **Merge Condos, 90 Glen Everest Road** in the sought-after Birchcliffe-Cliffside community. This stunning 1-bedroom, 1-bathroom unit combines modern design with everyday functionality, perfect for first-time buyers, professionals, or investors. The open-concept layout is enhanced by floor-to-ceiling windows, filling the suite with natural light and offering seamless access to a private balcony. A contemporary kitchen with sleek quartz countertops and custom cabinetry makes both cooking and entertaining a delight. The spacious bedroom provides comfort and storage, bathroom showcases high-end finishes. Residents of Merge Condos enjoy exceptional amenities including a state-of-the-art fitness center, rooftop terrace with panoramic views, stylish party/meeting rooms, and 24-hour concierge service. With TTC at your doorstep, you're minutes from downtown, steps to the Scarborough Bluffs, waterfront trails, shopping, dining, and vibrant neighborhood conveniences. A rare opportunity to own a thoughtfully designed home in one of Toronto's most desirable east-end.. Seller will not respond to offers before Oct 10. (id:60365)
50 Amiens Road
Toronto, Ontario
Welcome to this beautiful House. Good for both First Time Home Buyers and Investors. Traditional One And Half Story Home With 50 X 140 Ft. Lot With A Garage And Western Exposure. Full Basement Plus 4 +2 Bedrooms. Property Would Rent Easily. Walk To West Hill Public, West Hill High School, Morningside Bus, Morningside Mall, U.Of Toronto. Morningside Park And Ravines Galore!! Within Reach Of The Pam Am Centre, Go Train, HWY 401, Kingston Rd. and Downtown!! "Great Value". Please visit this property, this might be your dream home. (id:60365)

