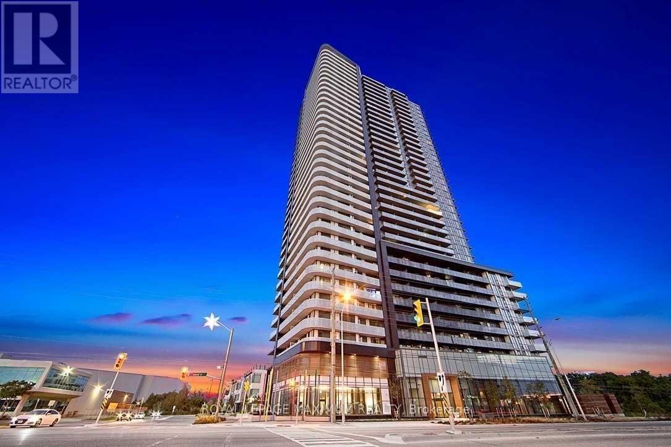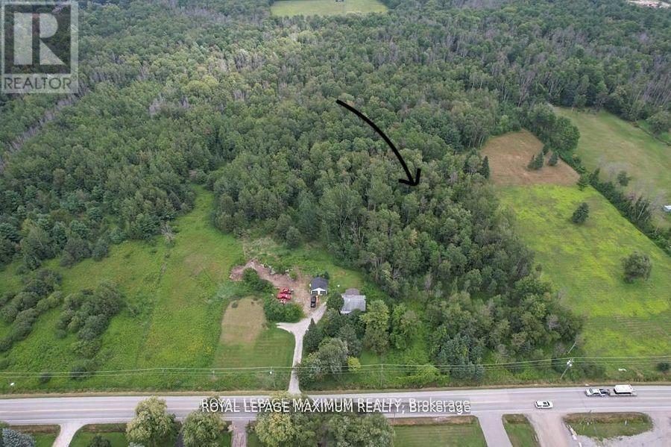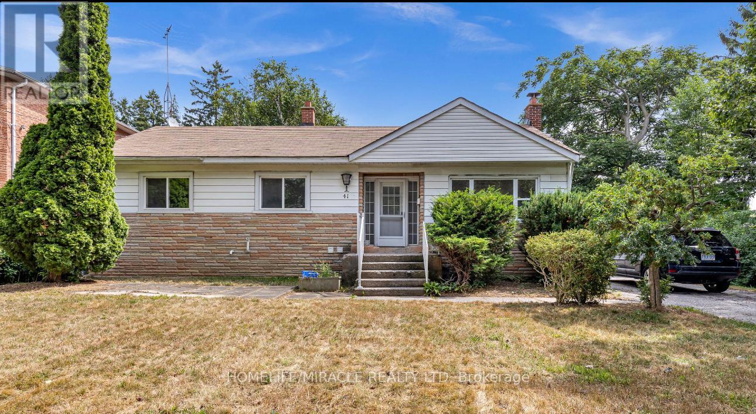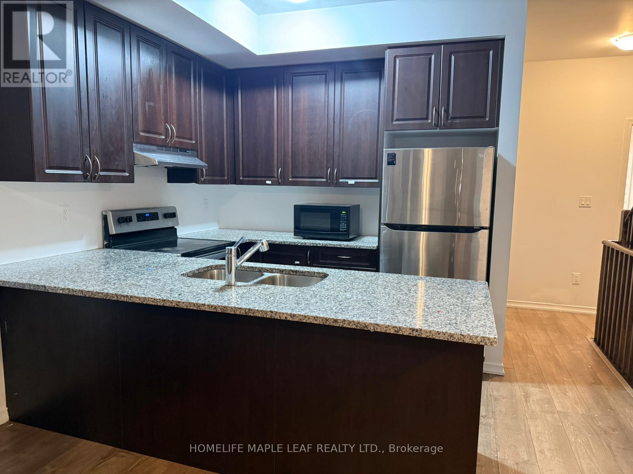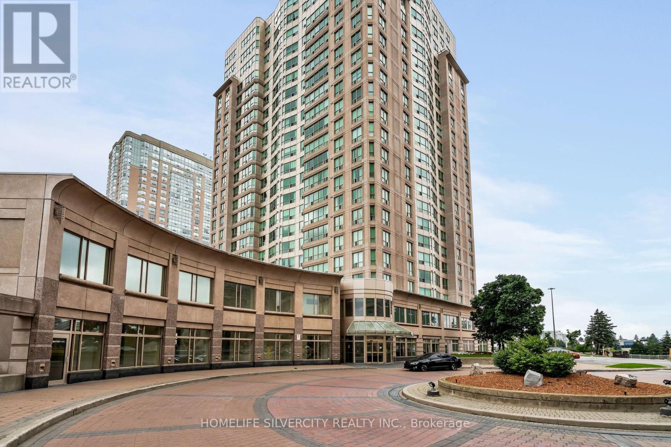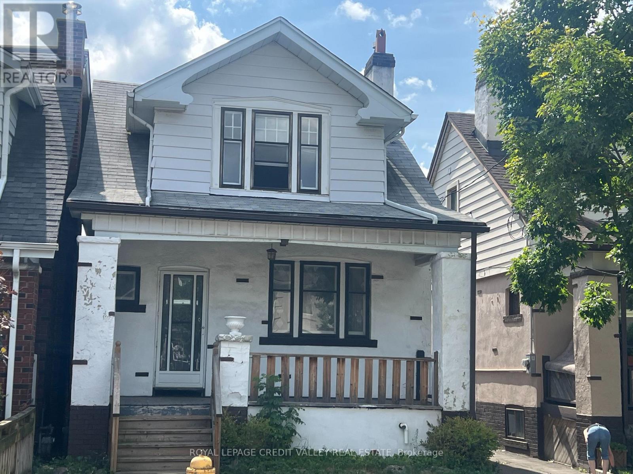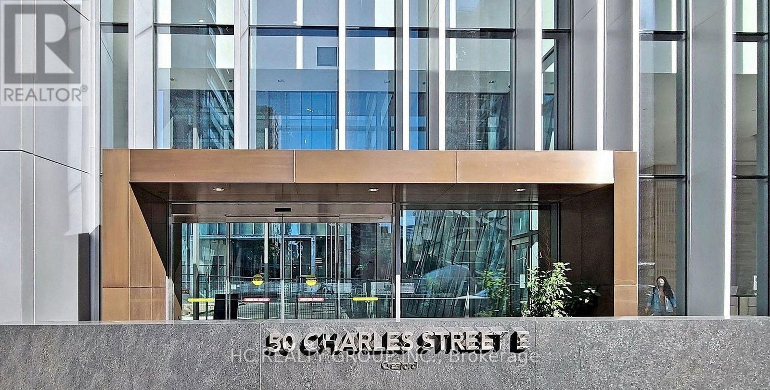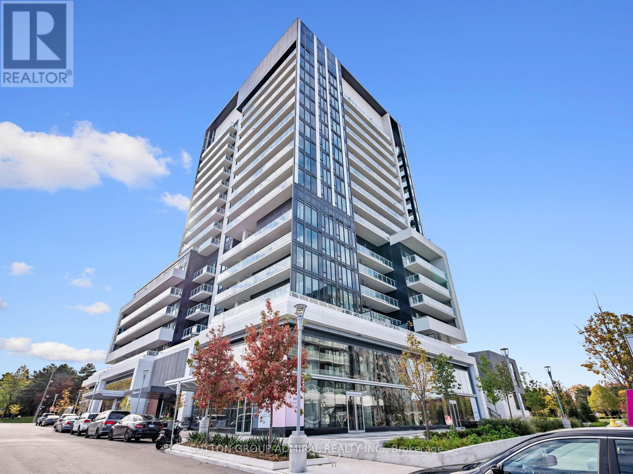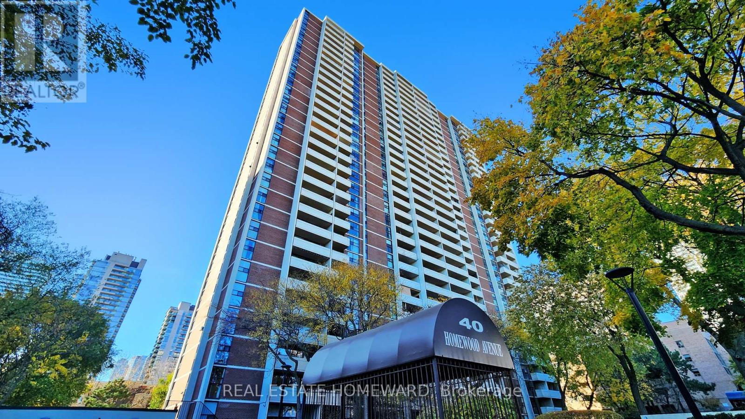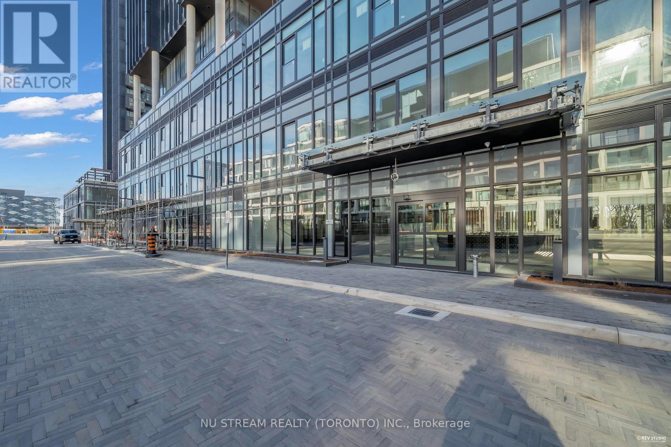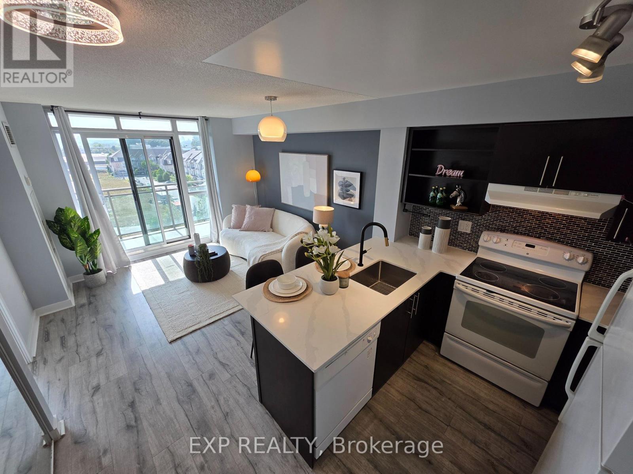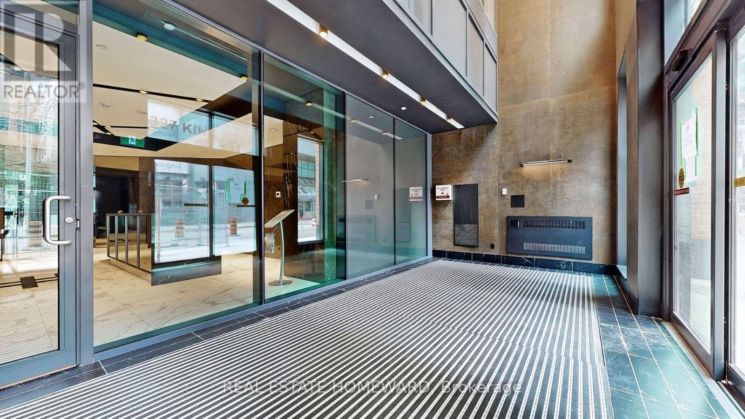3212 - 7895 Jane Street
Vaughan, Ontario
Open Concept One Plus A Den (Works As A Mini 2nd Bedroom) Spacious And Modern Unit In The Heart Of Vaughan Metropolitan Centre. Florida Windows With Westerly Spectacular Sunset Views. Modern Decor With Soaker Tub And Luminous Kitchen. (id:60365)
20223 Bathurst Street
East Gwillimbury, Ontario
9.966 ACRES Offered at $888,000 Location, Location, Great opportunity to own just under 10 acres of vacant land in the middle of town with a frontage of 262.17'. Great future potential, to build your new dream home in the growing Town of East Gwillimbury, enjoy nature or just invest for the future! Quick access to the highways, just north of Newmarket and close to shopping, schools and amenities. A portion of the land is controlled by Lake Simcoe Conservation, Zoned RU1 allowing for a residential home. *New Future Planned Bradford Bypass Connecting the 400 and 404 is planned for the area. (id:60365)
Basement - 41 Minnacote Avenue
Toronto, Ontario
Beautifully Upgraded Spacious 3-bedroom basement features a full bathroom and separate entrance & separate Kitchen. It offers an ideal for working professional or for the small to mid size family. Includes 2 parking spaces and a convenient laundry area, close to Shopping, Minutes from the TTC, School, UOFT of Scarborough campus, Shopping centers, restaurants, etc.. Tenants to pay 40% of all utilities (gas, hydro, water), Pets are not allowed & no smoking. (id:60365)
18 - 261 Danzatore Path
Oshawa, Ontario
Step into modern living with this beautiful, carpet-free home located in the highly desirable Windfields master-planned community in Oshawa. Built in 2022, this spacious property offers 5 bedrooms, including 4 bedrooms on the upper level and 1 bedroom on the main floor, making it ideal for growing families, professionals, or multigenerational living. The home features 9-foot ceilings on the main floor, an elegant natural oak staircase, ad a sleek, contemporary interior. Enjoy deluxe kitchen cabinetry paired with granite countertops in both the kitchen and bathrooms, while laminate flooring flows throughout the recreation room, family room, kitchen, and breakfast area for easy maintenance and modern appeal. Unbeatable location-steps to public transit, shopping centres, grocery stores, restaurants, parks, and vibrant plazas, adn within walking distance to Durham College and Costco. Minutes to the free portion of Highway 407, making commuting quick and convenient. A rare opportunity to live in a well-connected stylish, and move-in ready home-don't miss out!! (id:60365)
712 - 18 Lee Centre Drive
Toronto, Ontario
Location, Location, Location.3 Bedrooms Condo In High Demand Area, Bright & Spacious .Very Well Maintained Building With 24 Hr Concierge. Condo Fee Includes All The Utilities & More, Mins To 401, Ymca, Scar Town Cntr, Civic Cntr Ttc, Park, Theater, Restaurant, Ss Appliances.Direct Route To Uoft Scarb & Centennial College, Close To Mocowan & Stc Ttc Sub-Stations Extensive Building Amenities: Swimming Pool, Gym, Security, Sauna, Party Rm, Billiards & Much More. (id:60365)
12 Stanhope Avenue
Toronto, Ontario
Welcome to 12 Stanhope Ave, a charming home located in a peaceful and quiet neighbourhood with convenient access to city amenities.This property features original architectural details, including gum wood French doors, a fireplace, stained glass windows, and decorative ceiling mouldings, preserving the home's classic character.Enjoy excellent accessibility to four bus routes, with an easy 15-minute drive or 35-minute subway ride to downtown Toronto. A short walk takes you to the shops and restaurants along Danforth Avenue.The area offers beautiful walking parks with streams, perfect for dog owners and nature lovers. Grocery stores such as Loblaws, Sobeys, and Food Basics are conveniently located nearby.A rare opportunity to own a character-filled home in a well-connected and tranquil setting. (id:60365)
5205 - 50 Charles Street E
Toronto, Ontario
Very Rare High Level 1Bedroom With *1 Parking Spot* In Yorkville 5 Star Condo Casa 3!!! 2 Minute Walk To Bloor-Yonge Subway Station. Walking Distance To U Of T And Bloor St Shopping. Soaring 20Ft Lobby Furnished By Hermes, State Of The Art Amenities Floor Including Fully Equipped Gym, Rooftop Lounge And Pool, Guest Suites, Spa. (id:60365)
533 - 20 O'neill Road
Toronto, Ontario
Welcome to Rodeo Drive Condos, perfectly situated in the heart of the Shops at Don Mills-one of Toronto's most vibrant and walkable lifestyle communities. This corner suite offers an exceptional rental opportunity with 2 bedrooms plus a den, 2 bathrooms, and two private balconies, ideal for those seeking space, light, and convenience. The oversized wraparound balcony spans the width of the unit and offers unobstructed panoramic city views, including the CN Tower and stunning sunset views. The second bedroom features its own private balcony, perfect for fresh air and quiet moments. Inside, the unit is upgraded beyond standard builder finishes, featuring Miele stainless steel appliances (built-in oven, cooktop, and fridge), marble countertops in both bathrooms, and laminate wood flooring throughout, including the bedrooms. The open-concept layout, 9-foot ceilings, and floor-to-ceiling windows create a bright, comfortable living space ideal for everyday life, working from home, or entertaining. Residents enjoy access to premium building amenities including a 24-hour concierge, fitness centre, outdoor pool, and well-designed common areas. Free visitor parking and spacious resident parking make hosting guests and daily living easy. The location truly sets this home apart. Step outside to Shops at Don Mills, offering restaurants, cafés, Metro grocery store, LCBO, banks, boutiques, and free EV charging-all within walking distance. Transit options are excellent, with TTC nearby and quick access to Highways 401, DVP, and 404, making commuting effortless. Subway connections at Fairview Mall and Lawrence East, along with the upcoming Eglinton Crosstown LRT, provide easy access across the city. Downtown Toronto is just a 15-20 minute drive away. **SHORT-TERM LEASE** $3400 per month if furnished. (id:60365)
1404 - 40 Homewood Avenue
Toronto, Ontario
Welcome to The Residences of 40 Homewood. Offering a true relaxed lifestyle experience in the heart of downtown Toronto. This spacious 1-bedroom plus large separate den/alcove is approximately 760 sq. ft.; and is over 150 sq. ft. larger than the city average for a one bedroom. The versatile den/alcove makes a great home home office with an 8 foot floor to ceiling window showcasing a spectacular sunrise view. The bright, open-concept layout features a previously updated modern kitchen with centre island, updated bathroom and lighting throughout. This highly sought-after building features the following amenities: Park like setting, indoor year-round pool, full gym with cardio, multiple boardrooms, expansive party room and an out door BBQ area. Plenty of visitor parking and storage locker. Easy budgeting with all the utilities included in the maintenance fees, including cable. Experience unmatched value, space, and lifestyle. Book your viewing and be sure to include a tour of the exceptional amenities today! This unit has been a rental property, shows reasonable wear and tear. Closet door rollers will be adjusted. (id:60365)
1111 - 1 Quarrington Lane
Toronto, Ontario
Experience the best of city living in this never-lived-in condo at One Crosstown, perfectly positioned at Don Mills & Eglinton! Enjoy a rare combination of Toronto skyline views to the south and a serene ravine/park outlook to the Ontario Science Centre Landscaping. This East-facing unit is filled with morning light through its floor-to-ceiling windows, enhanced by 9-foot ceilings and a modern kitchen with sleek finishes and premium appliances for stylish, functional living. Well designed Washroom space and conventional size Laundry machine offers family conveniency. Enjoy easy access to amenities including fitness centre, party rooms, guest suites, lounges and communal BBQ area. Just steps from schools, parks, shops, and restaurants. One Locker included for extra storage space! (id:60365)
723 - 120 Dallimore Circle
Toronto, Ontario
Bright and functional 1-bedroom at Red Hot Condos with a practical open layout and unobstructed views. Features a modern kitchen with granite counters and breakfast bar, spacious bedroom with strong closet space, and a walk-out balcony with plenty of natural light. Well-managed building with resort-style amenities: indoor pool, sauna, full gym, yoga studio, theatre, party room, guest suites, 24-hr concierge, visitor parking, and a landscaped BBQ terrace. Top location near Moccasin Trail, parks, Shops at Don Mills, TTC, DVP, Science Centre, Aga Khan Museum, schools, and everyday essentials. Ideal for first-time buyers or investors looking for value, convenience, and a strong community setting. (id:60365)
2903 - 327 King Street W
Toronto, Ontario
Short Term is also considered. Fully Furnished, Luxurious Executive High-Floor 1-Bedroom Condo At Empire Maverick! Located In The Sought-After Waterfront Community, This Convenient Location Offers only 5 Mins Walk To St. Andrew Subway Station & Streetcar At the Front Door and Right Across From The TIFF Building. Enjoy The Convenience of Being Within Walking Distance To The CN Tower, Scotia bank Arena, and The Waterfront. This One-Bedroom Condo, has an Open-Concept Modern Kitchen Featuring Sleek Countertops and Built-In Appliances. Walking Distance to Union Station, Eaton Centre, Billy Bishop Airport and To many activities in the Vibrant Entertainment and Financial District. In the close area to many educational centres like University Of Toronto, Metropolitan University, George Brown College. The tenant is responsible to pay for water, Hydro and Tenant insurance. (id:60365)

