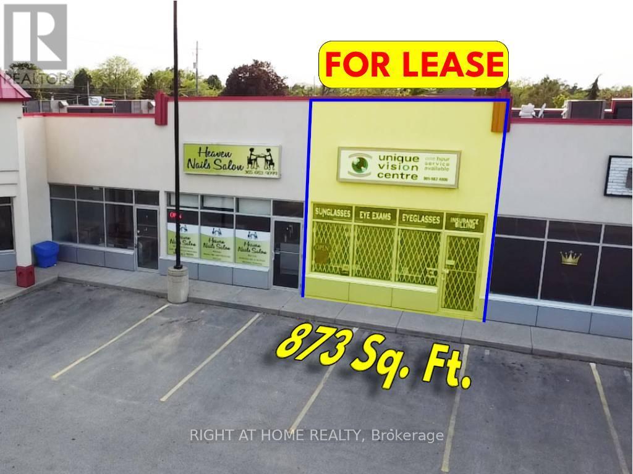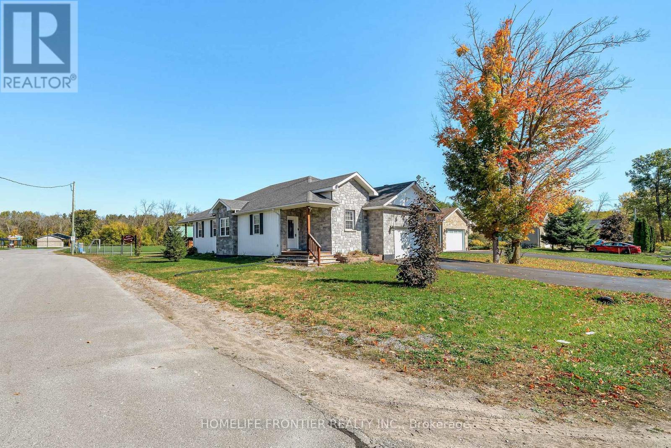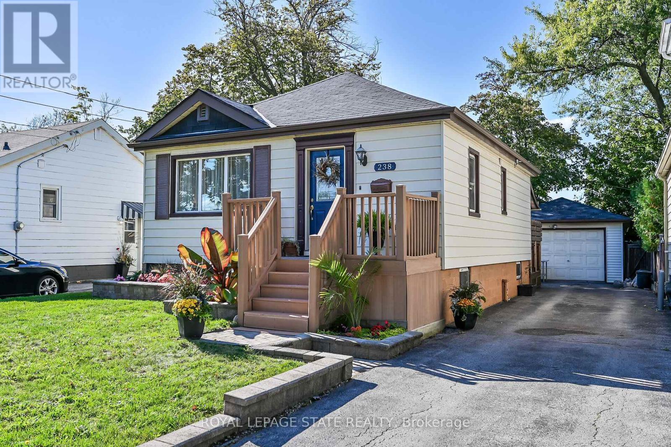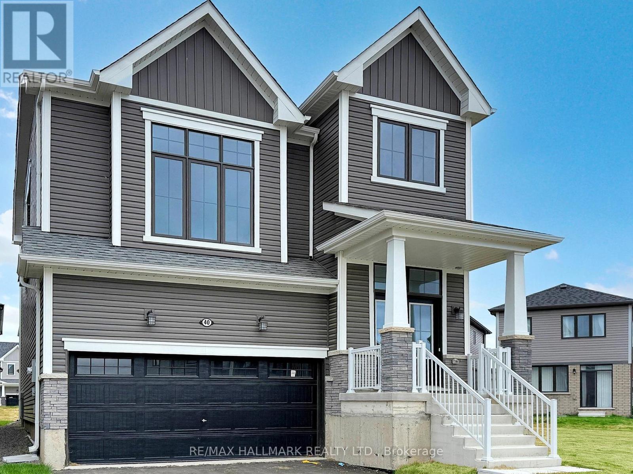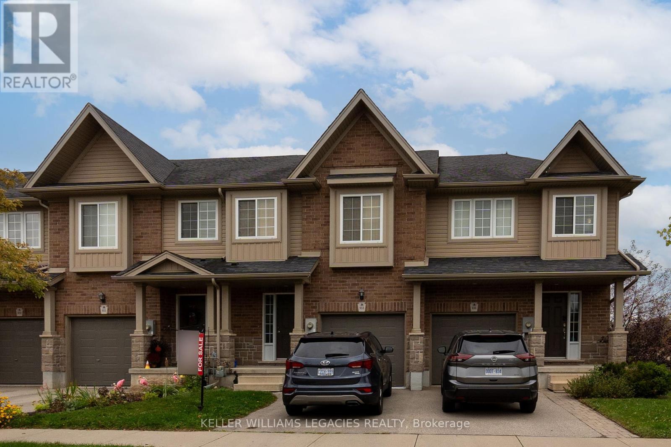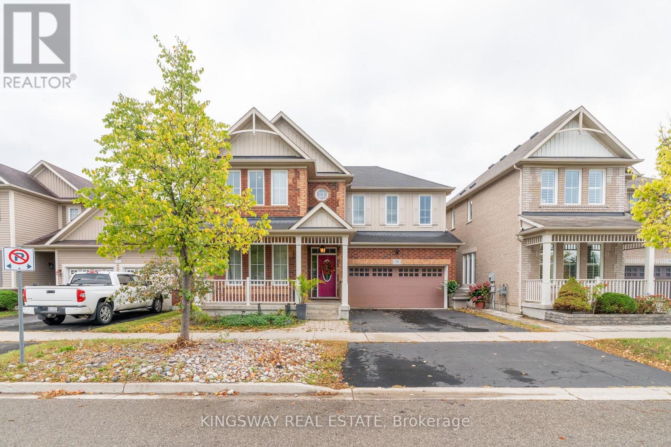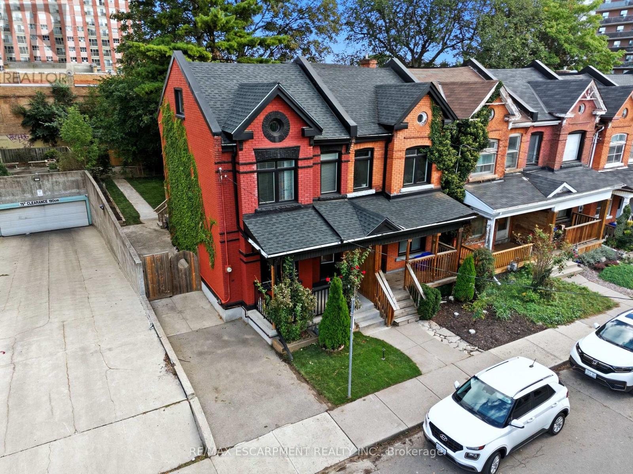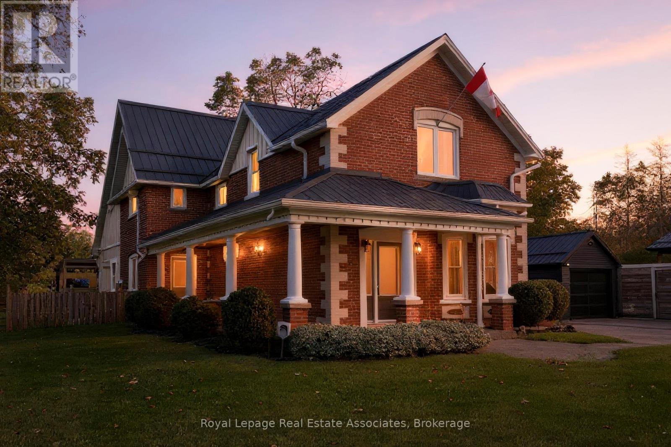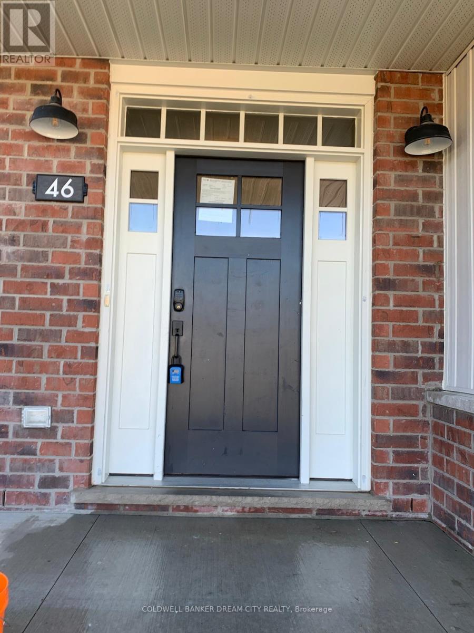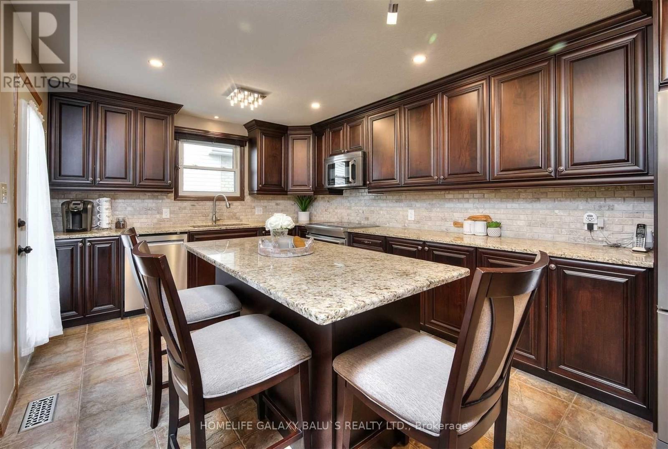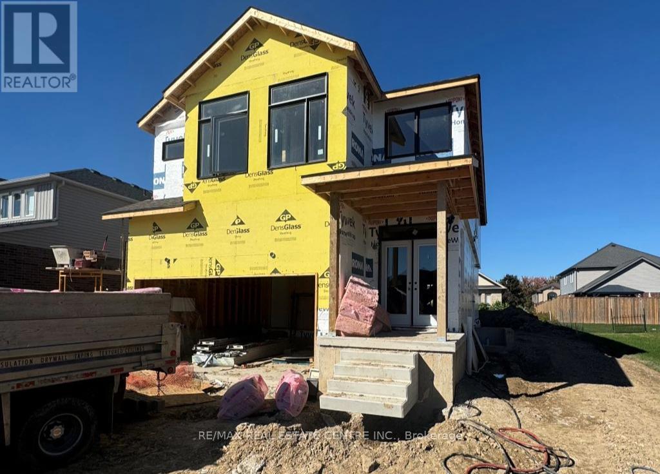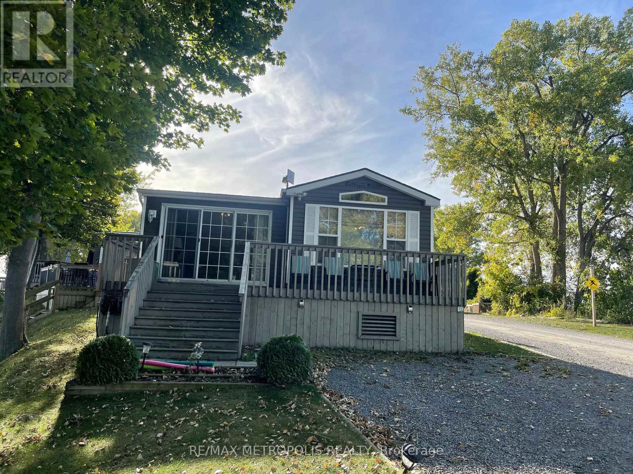6 - 259 Queenston Road
Hamilton, Ontario
Very busy plaza in a high density residential area___Current tenant is Optician (well established)___Zoning: C5 Exc. 550 allows many uses such as: Medical,__Dental,__Convenience store, __Bakery,__Pharmacy,__Fast food,__Take out food,__Cleaner,__Tanning Salons and Beauty Salons/Spas,__Paint store,__Pet Store/clinic,__Florist,__Hardware store,__Dollar Store,__Wine making,__Denture Clinic,__ Physiotherapist,__Real Estate offices, etc. (id:60365)
171 Alexander Street
Tweed, Ontario
the best location in town. Almost 1845 Sq Ft bungalow features gleaming hardwood and ceramic flooring in Tweed. 3 bdrm, master w/ensuite & soaker tub with walk in closet. 9' ceilingsthroughout open concept w/Oak hardwood floors & trim. Ceramic in kitchen & baths. Antique stylekitchen cupboards & island. double car garage. Walking distance to arena, baseball field,soccer pitch and community pool. (id:60365)
238 East 43rd Street
Hamilton, Ontario
Welcome to this quaint 2+1 bedroom bungalow in desired Hampton Heights, offering 1400 + sq ft.(top to bottom) of thoughtfully designed living space. The main level features an updated 4pc Bath 2025,, a primary Bedroom and another Bedroom, presently used as a home office, and there's a bright eat-in kitchen. Hardwood floors. CA. Enjoy the cozy three-season sunroom at the rear of the home, leading to a deck with retractable awning , rear yard with tranquil pond (Koi fish), waterfall and gardens. The Sunroom also accesses a separate rear entrance to the lower level (Potential In-law setup?), leading to a 12'10" x 10'9" third bedroom (?), with lots of storage, a laundry/utility room and a 22'2" x 14'1" Family room; with dry bar area; great for family fun nights. The 24' x 16' Detached, insulated Garage with Concrete floor, roof crawl space area for storage and paved side drive accommodates up to six vehicles. This is Perfect for first-time homebuyers or those looking to downsize. One street over from the newly renovated Hampton Park; Close to the Linc/Redhill; Mountain accesses; shopping; transit; schools; Huntington Park rec Center; Mountain Brow; Trails; Hospitals; and so much more! (id:60365)
40 Velvet Way
Thorold, Ontario
Modern Comfort on a Generous Lot in Rolling Meadows: This beautifully designed 4 bedrooms, 3 bathroom detached home offers the perfect blend of space, function, and style! The primary bedroom offers a 5 pc bathroom & walk in closet. Set on an exceptionally large lot, theres room to create your dream backyard whether thats a serene garden oasis or a refreshing pool for those hot summer days, Inside enjoy a layout tailored for modern living, with thoughtful upgrades including, Triple French Doors, gas line for your BBQ + gas line in the kitchen, 200-amp electrical service, 3 piece roughed in an expansive unfinished basement. THis home is ready for your design vision, be it a home gym, theatre, or guest suite. Perfectly situated near top schools including Ridley College and Brock University + just minutes to the natural beauty and world class attractions of Niagara Falls and Niagara-on-the-Lake. (id:60365)
933 Zeller Crescent
Kitchener, Ontario
Imagine living ten minutes from both an international airport and a downhill ski hillyet tucked within one of Kitcheners mostdesirable school districts. At 933 Zeller Crescent, that rare balance of accessibility and lifestyle comes together in one exceptionaladdress. This three-bedroom, three-bathroom home pairs modern comfort with everyday practicality. Sunlight fills the open mainlevel, where spacious living and dining areas flow seamlessly into a well-equipped kitchenperfect for gatherings or quiet morningsalike. Upstairs, generous bedrooms and a private primary suite offer a peaceful retreat at the end of the day. The lower level, brightand open, remains unfinishedan opportunity waiting to be defined. Create the ideal in-law suite, home office, or recreation spaceto suit your vision. Set in a community known for its strong sense of belonging and proximity to nature, shopping, and top-ratedschools, this is more than a homeits a smart, connected lifestyle choice for those who value both comfort and potential. (id:60365)
75 Chase Crescent
Cambridge, Ontario
Simply Stunning!! Large Mattamy's 'Riverside' Model 2460* Sq. Ft Located In The Sought After Community Of Millpond Surrounded By All Large Homes. On a Premium Look Out Lot Backing onto Greenspace. Couple of Doors down from the Park .Features An Inviting Front Porch. Meticulously Kept Spectacular Bright & Open Concept Layout With Large Principal Rooms. RARE 9' HIGH CEILINGS ON BOTH MAIN & 2ND FLOOR WITH TALLER 8' HIGH DOORS. Gleaming Hardwood Flooring In The Lr,Dr. Gorgeous Large E/I Kitchen/Centre Island,Chef's Desk.Upgraded Hard Wood Stair Case With Wrought Iron Spindles. 4 Large Bedrooms 3 With W/I Closets, Master With His & Hers Closets Huge Ensuite With Upg. 6' Soaker Tub & Glass Enclosed Shower. Upg. Thicker Broadloom. Convenient 2nd Floor Laundry Room With Upgraded Vanity & Tub. walk out from dinette to a huge deck with stairs overlooking the Gorgeous Views of the Greenspace. Fully Fenced Backyard With Concrete Patio & a Super Large Shed. Includes CVAC R/I, CAC, Water softener & Gdo. Partially Finished Look Out Basement with a Huge Recreation Room With Pot Lights Galore & Super Large 5th Bedroom. (id:60365)
199 Jackson Street E
Hamilton, Ontario
Welcome to 199 Jackson Street East, located in Hamiltons highly desirable Corktown neighborhood. This classic 2.5-storey red brick century home is full of charm and modern upgrades, ready to impress! Step onto the cozy covered front porch, then into a main floor that boasts 9-foot ceilings, exposed brick accents, and original pocket doors that still functionbringing warmth and heritage to every room. The beautifully updated white kitchen features quartz countertops and opens to a spacious dining area. A convenient main floor 2-piece bathroom adds functionality without sacrificing style. Upstairs, the second floor offers bedroom-level laundry, two generously sized bedrooms, and a large, updated 5-piece bathroom with modern finishes. The third-floor loft is a versatile flex spaceperfect as a massive primary bedroom, home office, or secondary family room. Outside, enjoy plenty of privacy in the fully fenced backyard with a large deck, ideal for entertaining. Not just front drive parking but there's rear laneway parking as well. Just steps to Augusta Street, James Street South, GO Transit, local shops, cafes, and morethis is urban living at its finest. Don't miss your chance to call this Corktown gem home. (id:60365)
226 Main Street
Erin, Ontario
There is so much to say about this gorgeous renovated century home with an attached office for work from home possibilities! Amazing curb appeal with gracious covered front porch, and the office, beautifully integrated to the house to seem seamless. Totally gutted and renovated since 2009, this home has all the modern tasteful features with all the charm and warmth of the older century home. High ceilings, hardwood flooring, and made bright and sunny with tall windows. Elegant and spacious living and dining room with pot lighting. Cute powder room located under the stairs! In ceiling speaker system can pipe music throughout the main floor - a plus for entertaining! Great kitchen with plenty of counter space, open to the eating area, wet bar with additional fridge, and the games room addition with vaulted ceiling, gas fireplace, heated floors, and walk out to the covered patio overlooking the .625 acre lot. Upper floor offers four bedrooms accessed by two staircases, one from the front hallway, and one from the kitchen. The primary bedroom has built-in closets, an exposed brick wall, and a lovely modern 4 pc bathroom. The three other excellent sized bedrooms share the roomy main bath with double sinks and water closet. All bathrooms have heated floors. The 735 sq ft custom built office, attached to the premises, offers a small business owner the luxury of working from home in a well built, pleasing office with quality materials offering space on the main floor with 2 pc bathroom, and a loft office. Recently built drive shed in the backyard gives you tons of storage space to put lawncare equipment, or would make a great workshop. There is an insulated room on the lower level with stairs up to a loft for more storage, or a gym or studio space. The huge flat backyard, in the past, accommodated an ice rink that all the neighbourhood kids used and loved! There are lovely shade trees and perennial gardens completing this wonderful package. (id:60365)
46 Curren Crescent
Tillsonburg, Ontario
Attention Renters! Welcome to this stunning 4-bedroom, 3.5-bathroom townhouse offering a perfect blend of modern comfort and elegant design. This beautiful home features a finished basement with recreation room, bedroom and full washroom, ideal for guests, in-laws, or a private office space. The open-concept main floor is bright and spacious, showcasing pot lights, granite countertops, and high-quality finishes throughout. Enjoy the convenience of a double car garage and ample storage. Located in an excellent neighborhood in Tillsonburg, close to schools, parks, shopping, and all essential amenities this home is perfect for families and professionals alike. (id:60365)
3 Cora Drive
Kitchener, Ontario
Welcome home to Cora Drive!, A Bright and Spacious Corner Lot Detached House sits on a 141' deep , Fully Finished Backsplit Located In Forest Heights. Be The Envy Of All Your Neighbor's With Its Beautiful Landscaping & Generous Lot Size. . The Updated Kitchen Has A Huge Island, Granite Countertop, Plenty Of Storage, Granite Countertops, And Easy Access To Your Back Patio. The Upper Level 3 Great Sized Bedrooms, A Walk-In Closet In The Primary, And A Nice Sized 4Pc Bathroom. Head Down To The Lower Level Family Room Where You And Your Family Can Cozy Up In Front Of The Gas Fireplace On Game Night! Also On The Lower Level Is Another Room And Updated 4Pc Bathroom. It's The Perfect Space To Consider As An Alternate Primary Bedroom, In-Law Suite, Guest Room, Or Spacious Office! ,The Backyard Is Plenty Big For A Future Pool And Offers Lots Of Entertainment Space For Those Summer Bbqs, A quiet and friendly community close to great schools, transit, easy highway access and all amenities, All Existing Appliances S/S Fridge, Stove, B/I Microwave, Washer & Dryer, B/I Dishwasher, Central Air Conditioner, All Electricals Light Fixtures, Backyard Shed. (id:60365)
123 Maple Street
Mapleton, Ontario
Step into the Fraser Model, an epitome of modern living nestled in Drayton Heights. Boasting 2,332 square feet of living space, this residence offers four spacious bedrooms and three and a half luxurious bathrooms. The 2-car garage provides ample space for your vehicles and storage needs. Noteworthy is the unfinished basement, ripe for your creative touch, and situated on a walkout lot, seamlessly merging indoor and outdoor living. Experience the epitome of craftsmanship and innovation with the Fraser Model, and make your mark in this vibrant community. 9ft Main Floor Ceilings, 6 Patio Slider Door, Laminate floors on main level excluding mudrooms and washrooms. (id:60365)
18-73 - 486 Cty Cherry Beach Lane
Prince Edward County, Ontario
Absolutely one of the most stunning waterfront lots in Cherry Beach Resort! Perfectly positioned on the exclusive peninsula, this property offers unobstructed water views on both sides a rare and sought-after feature. Enjoy privacy and panoramic beauty with Flakes Cove on one side for peaceful mornings and East Lakes open waters and sunsets on the other. The lot features tiered landscaping with natural rock, mature trees, a lakeside firepit, spacious deck, interlocking walkway with lighting, shed, and all exterior furnishings included. The 2012 Northlander Hickory model offers 696 sq. ft. of living space with 2 bedrooms, 1 bath, and sleeping space for up to 10 guests. Fully furnished and turn-key with a large picture window, propane furnace, central air, surround-sound system, TV, and patio doors to the deck. Resort amenities include heated pool, courts, splash pad, recreational centre, docks & more. Seasonal park (May 1 - Oct 31). Annual fees $16,015 + HST include land lease, taxes, hydro, water, sewer & amenities. (id:60365)

