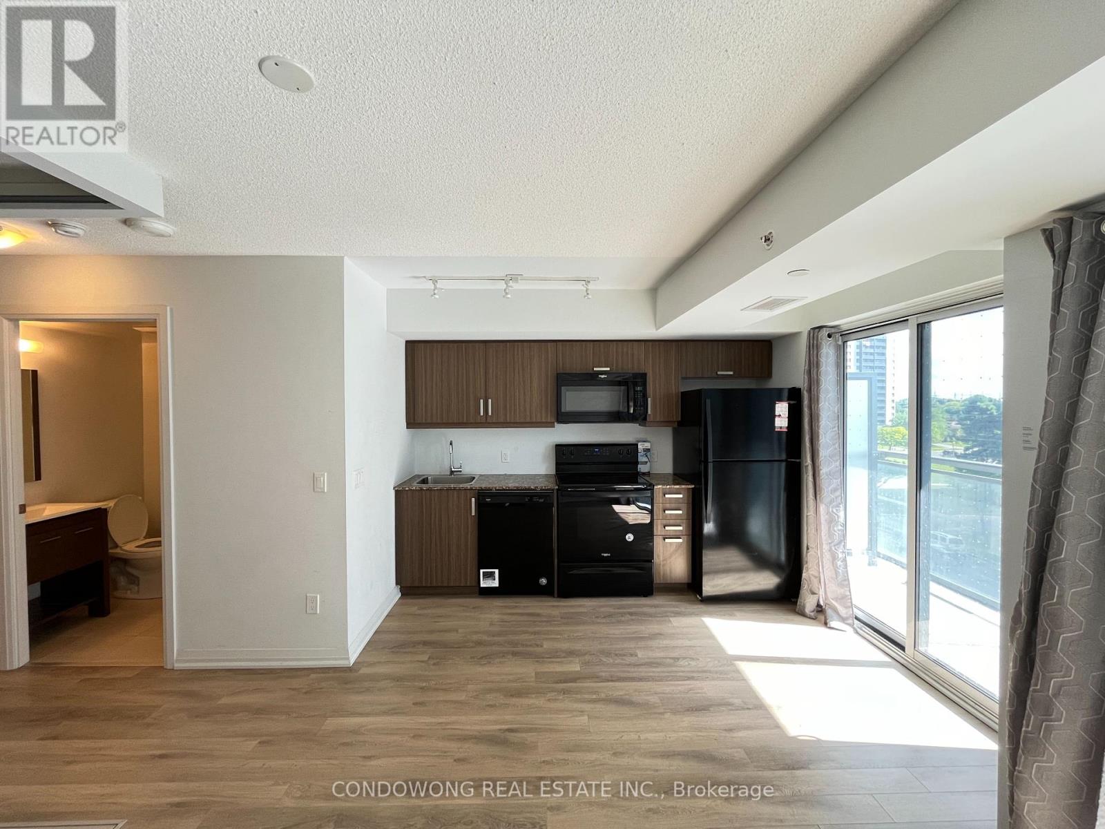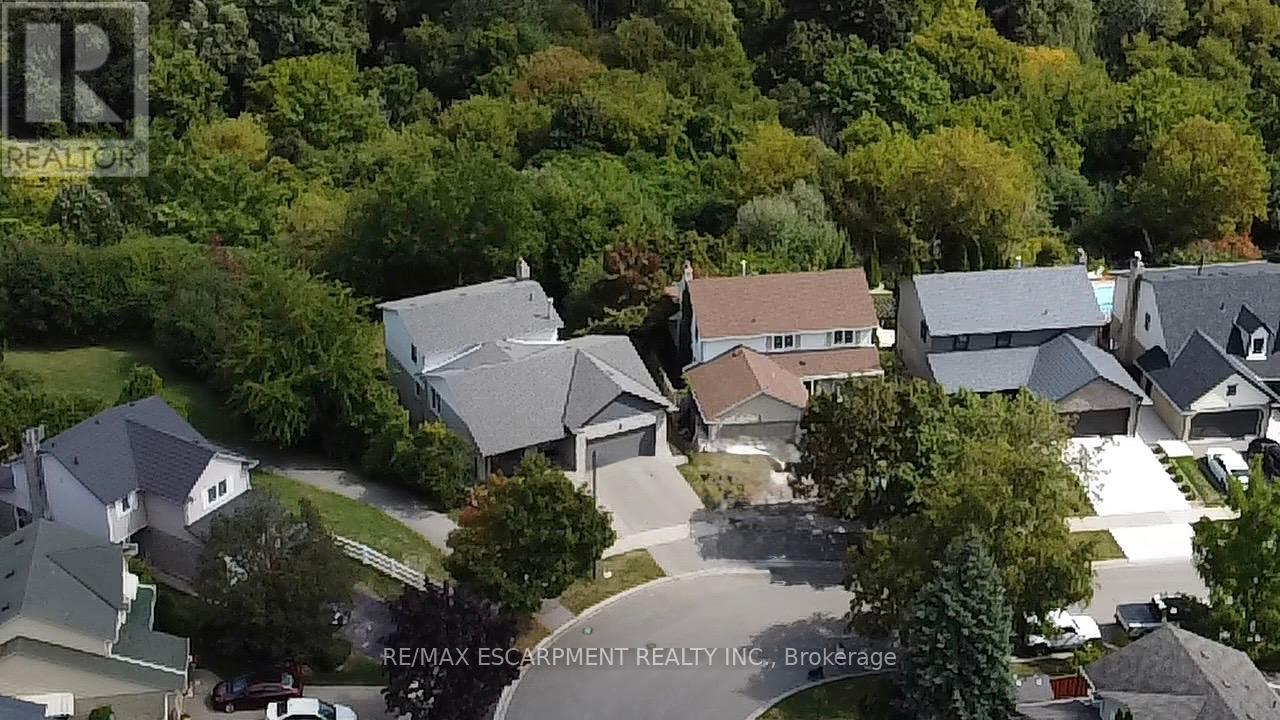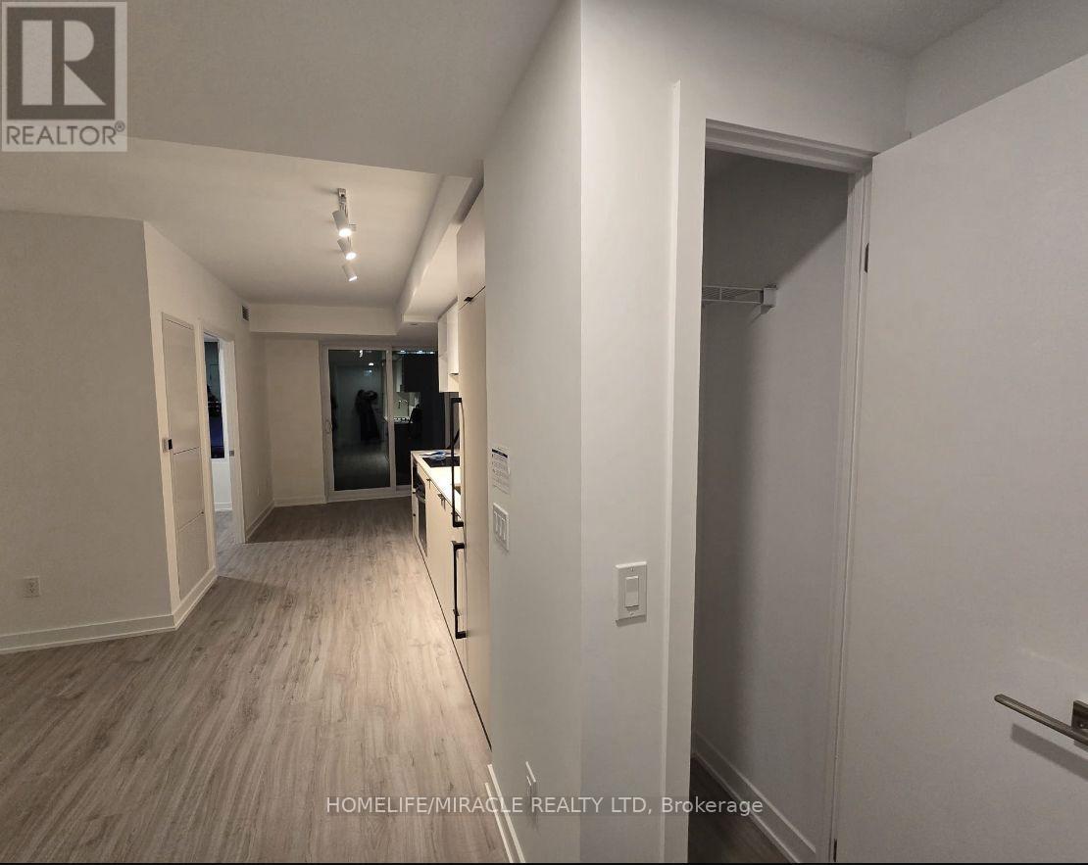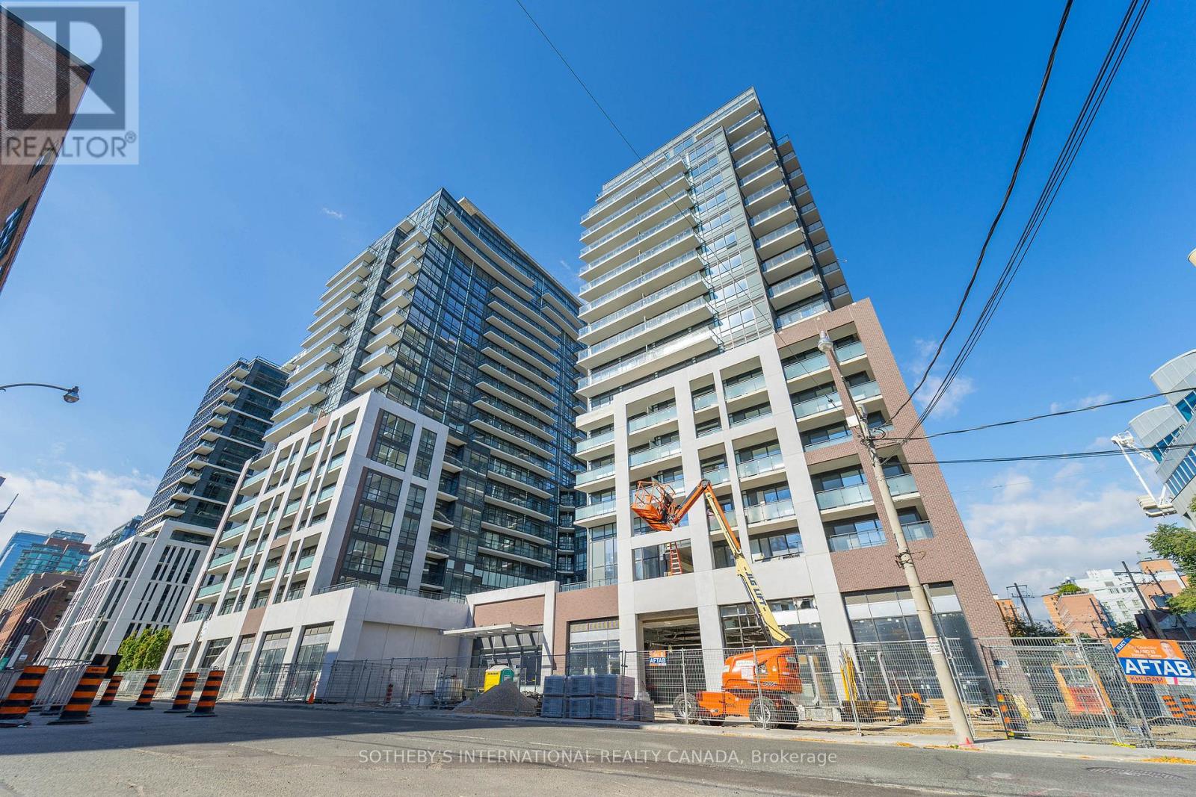330 - 2336 Chevron Prince Path
Oshawa, Ontario
Welcome to this beautiful 4-bedroom, 3-bathroom townhouse in highly sought-after Windfields! Boasting a spacious open-concept layout with quartz kitchen countertops, stainless steel appliances, and a private balcony. Large primary suite with walk-in closet and ensuite bath. Ground-level bedroom ideal for guests or home office. Direct garage access with 2-car parking (garage + driveway). Steps to Costco, FreshCo, LCBO, and Windfields Farm Mall. Minutes to Durham College, Ontario Tech University, Hwy 407, and public transit. Family-friendly complex with low maintenance fees and ample visitor parking. Includes all appliances, window coverings, and light fixtures. Move-in ready ideal for families, professionals, or investors seeking a turnkey opportunity in one of Oshawa's fastest-growing communities! (id:60365)
408 - 30 Meadowglen Place
Toronto, Ontario
Bright 1 Bedroom Condo Unit In Scarborough. "Me Living Condos" The Award-Winning Builder Lash Group. Modern Kitchen Area, Open Concept. An Unobstructed Clear View From The Balcony. Floor To Ceiling Windows. Great Location, Close To 401, University Of Toronto Scarborough, Centennial College Campus. Excellent Amenities: Fitness Area, Pool, Media Room, Garden/Outdoor Patio. (id:60365)
362 Prince Of Wales Drive
Whitby, Ontario
HIDDEN GEM!! Ravine lot, located in a serene setting surrounded by mature trees, stunning 5-level back split offers complete privacy with over 3,000 sqft. of beautifully finished living space. Thoughtfully updated with modern upgrades, making it move-in ready and truly pristine. Inside, you will find 5 spacious bedrooms, including 2 w/ private ensuites, ideal multi-generational living. The bright & inviting family room features a cozy fireplace and a walkout to an expansive deck perfect for entertaining or simply enjoying the peaceful wooded backdrop. This home also offers versatile additional spaces throughout that can be personalized to suit your lifestyle from a craft room, gaming lounge, a playroom, to a quiet den or welcoming guest suite. All bathrooms have been fully renovated. The home boasts hardwood floors throughout the main & upper floors with durable laminate in the lower level. Designed with both style and function, the kitchen features generous counter, cabinetry & pantry space and a breakfast bar for casual dining. It also comes equipped with high-end stainless steel appliances, including a Miele dishwasher, built-in double wide fridge /freezer with trim kit & Jennair stove. The spacious laundry room is conveniently located to the side entrance which adds extra functionality for busy households. The generously sized basement is designed for both entertaining and everyday living, featuring a dry bar, built-in speakers and wiring for a potential projector or home theatre. Tucked within the basement is a bonus room that can serve as a study, kids room or extra storage. Step outside to a large private backyard with hot tub, lots of room for family gatherings, outdoor fire pit - perfect for enjoying a full camping experience in your own wooded retreat. Located just minutes from Highways 401 and 407, this home combines the best of peaceful living with excellent commuter access, while nearby walking trails offer endless opportunities to enjoy the outdoors. (id:60365)
2 Emmeline Crescent
Toronto, Ontario
Client RemarksNestled in the highly sought-after Agincourt neighborhood, this beautifully maintained detached bungalow offers an exceptional opportunity for families and investors alike. The main floor showcases a bright, open-concept layout featuring spacious living and dining areas, complemented by three generously sized bedrooms filled with natural light from large windows. Recently renovated, the kitchen and bathrooms boast modern finishes and thoughtful design. The fully finished basement, complete with a separate entrance, provides outstanding flexibility ideal for an in-law suite or rental income with two additional bedrooms and a den to accommodate a variety of needs. A rare highlight of this property is the attached 555 sq. ft. two-car garage. Recent upgrades include newer windows and exterior doors, newer roof and furnace, updated garage doors, gas line installations for the stove, fireplace, and BBQ. Solid hardwood floors on the main level and laminate flooring in the basement enhance the home's appeal, and fresh paint throughout ensures it is move-in ready. A new survey (2024) is also available. Located in a prime area with unmatched convenience, this home offers easy access to public transit TTC and Agincourt GO Station as well as top-rated schools such as North Agincourt Junior Public School, Sir Alexander Mackenzie Senior Public School, and Agincourt Collegiate Institute. Enjoy proximity to restaurants, supermarkets, shopping centers, and major highways (401, 404, and DVP). Don't miss the chance to own this charming and versatile home in one of Toronto's most desirable communities. (id:60365)
94 Scunthrope Road
Toronto, Ontario
Rarely offered! Very Bright 3-storey corner home with excellent curb appeal. 57-foot frontage, double car garage with interior access. Extended interlocking driveway accommodates up to 7 vehicles! One of the widest and longest in the neighbourhood, with potential to widen for additional vehicles, boat, or RV. 2 separate above-ground entrances (rear and side) provide flexibility. The 3 spacious bedrooms and 3 bathrooms will accommodate any growing family. Located across from Food Basics with a pharmacy, just 5 minutes to Hwy 401, close to elementary and secondary schools, and 10 minutes to University of Toronto Scarborough. TTC stop at your doorstep. The well-planned ground floor layout, combined with ample parking and central location, may offer potential for home occupation use such as a DOCTORS OFFICE (buyer to verify zoning and municipal approvals). With minor updates, the ground level could also suit an Airbnb rental or in-law suite. Photos display furniture staging, all rooms and Bay windows are exact. Pride of ownership is evident in this house. Very clean, well maintained, and move-in ready. (id:60365)
1601 - 252 Church Street
Toronto, Ontario
Brand New, Never Lived-In, Move in Ready Rare-find 1 Bedroom Unit On 16th Floor With! Modern Eat-In Kitchen With Built-In Appliances,3pc Bathroom, Ensuite Laundry, Located Steps From Toronto Metropolitan University, University Of Toronto, OCAD University, George Brown College, Shopping At Eaton Centre, Toronto General Hospital, Mount Sinai Hospital, Yonge/Dundas Square, TTC Dundas Subway Station Residents enjoy access to world-class amenities, including a state-of-the-art fitness Centre, rooftop terrace, co-working and social lounges, and 24-hour concierge service. (id:60365)
514 - 30 Inn On The Park Drive
Toronto, Ontario
Welcome To The Luxurious "Auberge On The Park Residences" By Tridel, Located At Eglinton & Leslie! This meticulously maintained 700 square foot residence boasts a contemporary open concept layout that maximizes space and natural light, creating a welcoming and airy ambience. The unit features a spacious, sun drenched living area, accentuated by expansive windows that frame views of the city skyline and surrounding greenery. The modern kitchen is a culinary delight, equipped with sleek stainless steel appliances, elegant countertops, and ample cabinetry, making meal preparation both enjoyable and efficient. The generously sized bedroom offers a tranquil retreat, while the well appointed bathroom combined functionality with style, showcasing high end fixtures and a clean, contemporary design. Residents of Auberge on the Park enjoy an array of resort-style amenities, including a state-of-the-art fitness centre, indoor pool, party room, and more crafted with Tridels signature quality and attention to detail. Enjoy World-Class Building Amenities Such As A 24-Hour Concierge, Dog Spa, State-Of-The-Art Fitness Centre, Yoga Studio, And More. Ideally Located Next To Sunnybrook Park And Wilket Creek, With Convenient Access To Top-Rated Schools, DVP/401, Public Transit, And The Upcoming Eglinton Crosstown LRT. (id:60365)
310 - 639 Lawrence Avenue W
Toronto, Ontario
WELCOME TO SOPHISTICATED URBAN LIVING AT 639 LAWRENCE AVE W. LOCATED IN THE HEART OF ENGLEMOUNT-LAWRENCE. THIS MODERN STACKED TOWNHOUSE WITH UNOBSTRUCTED VIEW COMBINES STYLE, CONVENIENCE AND COMFORT FOR THOSE SEEKING THE BEST OF TORONTO'S MIDTOWN. STEP INSIDE TO FIND A BRIGHT, OPEN CONCEPT LAYOUT ILLUMINATED BY 9 FT CEILINGS, WHERE LIVING, DINING AND KITCHEN AREA FLOW SEAMLESSLY TOGETHER. KITCHEN PERKS INCLUDE; TALL MAPLE UPGRADED KITCHEN CABINETRY, LARGE KITCHEN ISLAND WITH 10 DRAWERS, GRANITE COUNTERTOPS, MARBLE BACKSPLASH, UNDERMOUNT VALANCE LIGHTING AND TOUCHLESS FAUCET & SOUP DISPENSER. UPGRADED BLOOMBERG FRIDGE WITH BOTTOM FREEZER, SILDE-IN FRIGIDAIRE STOVE, BRAND NEW FRIGIDAIRE OVER THE RANGE MICROWAVE & BRAND-NEW BOSH DISHWASHER WITH 3RD RACK, UPGRADED BATHROOMS WITH MAPLE CABINETS, CAESARSTONE QUARTZ TOPS, UPGRADED PFITER FAUCETS AND SHOWER FIXTURES, FRAMELESS GLASS SHOWER. GOOD SIZE ENTRYWAY CLOSET, SEMI ENSUITE & CLOSET ORGANIZERS IN BEDROOMS, ENGINEERED FLOOR (TORLYS), UPGRADED LIGHTING THROUGHOUT UNIT, NEW TANKLESS WATER HEATER (5K), 1 UNDERGROUND PARKING SPOT AND LOCKER. OUTDOOR SPACE IS A HIGHLIGHT; ENJOY A PRIVATE TERRACE COMPLETE WITH A BBQ HOOKUP FOR SUMMER GATHERINGS. LOCATED 2 MINUTES WALK FROM LAWRENCE WEST SUBWAY STATION, WALKING DISTANCE TO LAWRENCE SQUARE SHOPPING CENTRE (GROCERY, PHARMACY, WINNERS, CANADIAN TIRE, ETC. (id:60365)
1612 - 633 Bay Street
Toronto, Ontario
S-P-E-C-T-A-C-U-L-A-R! This Light Filled South Facing One Bedroom Unit Has The Space To Set Up A Living Room, Dining Room And Office. All You Have To Do Is Move In! The Building Boasts Amenities Such As rooftop terrace with skyline views and bbqs, Indoor Pool, Gym, Sauna, Squash Crts, Movie Room 100 Transit/Walk Score. Steps To Financial District, Hospital & University Districts. Shopping, Restaurants, Path & Eaton Centre Nearby. 24 Hour Concierge Service. (id:60365)
Lph31 - 155 Merchants' Wharf
Toronto, Ontario
AQUALUNA by Tridel**Step into this refined waterfront corner unit lower penthouse suite, spanning 1460sqft of elegantly designed space. This residence features 2 spacious bedrooms, 2 spa-inspired bathrooms plus powder room and 2 private balconies with sweeping city and lake views**The open concept living and dining area is bathed in natural light from floor to ceiling windows, creating the perfect atmosphere for both entertaining and every day comfort, a gourmet kitchen filled with premium finishes and high end appliances, enhances the home contemporary sophistication**The primary suite offers a serene retreat with walk in closet and luxurious ensuite bathtub and separate shower stall. the second bedroom is equally well appointed with balcony and city views**Luxury living at its best**world class amenities, including 24 hr concierge, outdoor pool, fitness facilities, party room, guest suites, visitor (paid) parking and more**steps to boardwalk, restaurants, TTC and Shopping. (id:60365)
4309 - 10 York Street
Toronto, Ontario
Welcome to Ten York 1 bedroom condo43rd floor. Indulge in world-class amenities: a state-of-the-art fitness center, indoor and rooftop pools, spa, sauna, steam room, yoga studio, theater room, private lounges, media & games rooms, guest suites, and a 24-hour concierge for your convenience. Host unforgettable gatherings in the expansive party room or explore Toronto's vibrant Harbourfront lifestyle, just steps to trendy restaurants, cafés, Harbour Square Park, Scotiabank Arena, Rogers Centre, CN Tower, and the waterfront. Union Station is only a10-minute walk away! Live the life you've dreamed of or invest in one of Toronto's most desirable addresses. (id:60365)
810 - 460 Adelaide Street E
Toronto, Ontario
This Suite Features 10 Ft Ceilings And The Den Is Large Enough To Be A Second Bedroom. Unobstructed North Views And A Large, Full Width Balcony. Close To George Brown College, Distillery District And Easy Access With Both King And Queen Streetcars Nearby. Building Amenities Include Gym, Games Room, Rooftop Terrace With Bbq's And Party Room. (id:60365)













