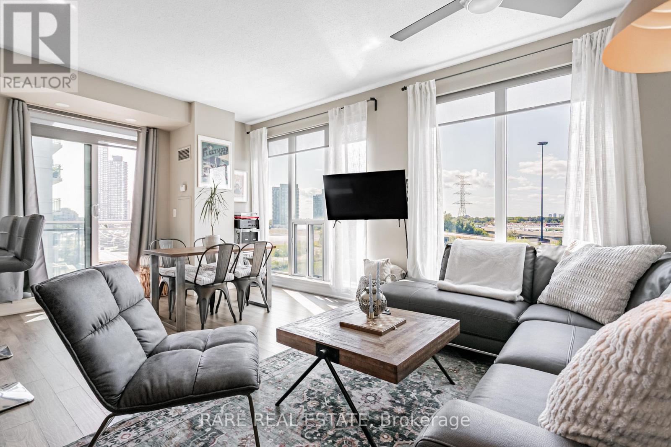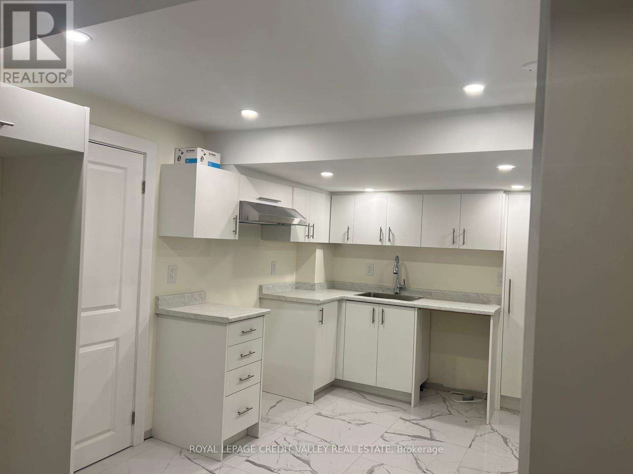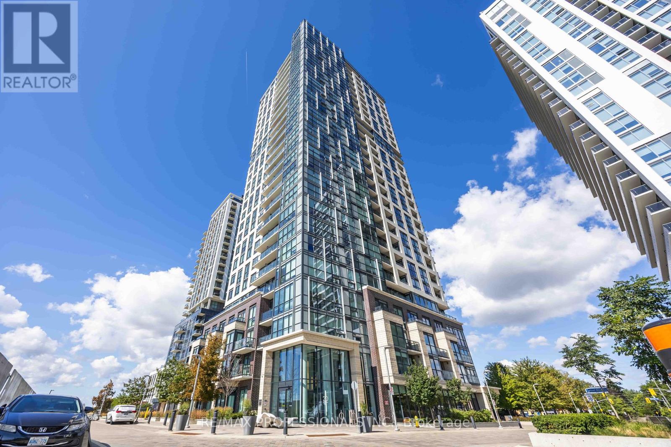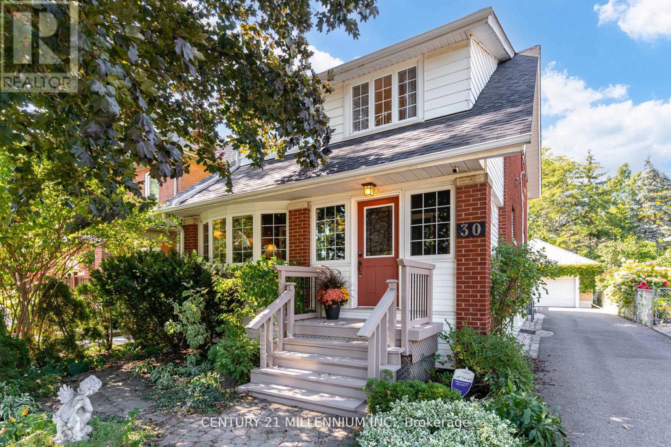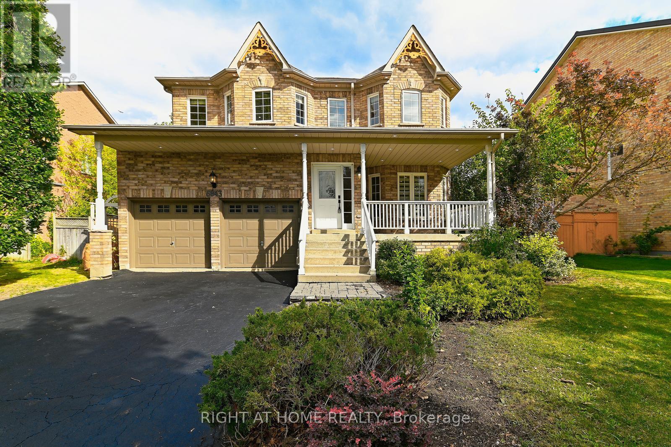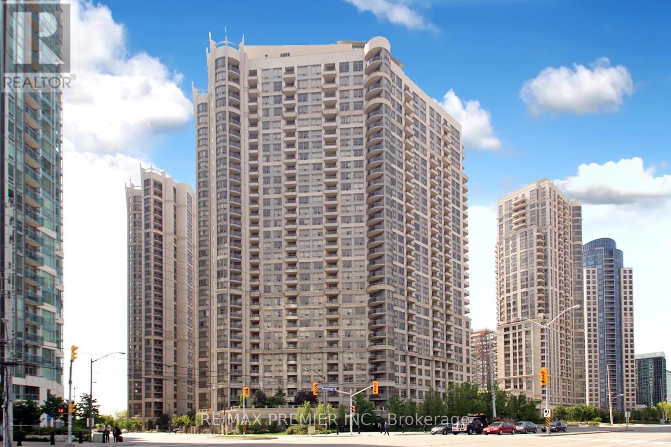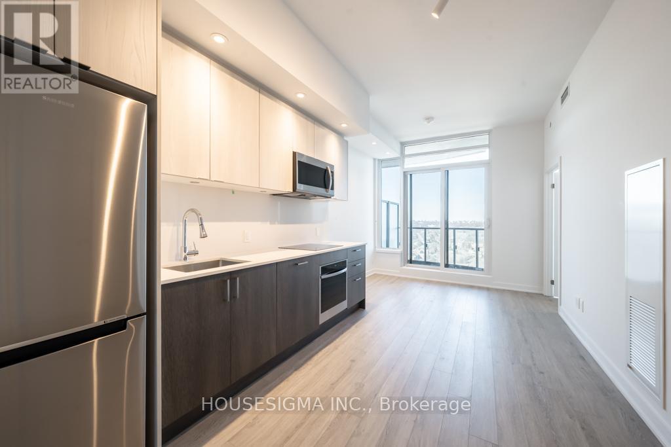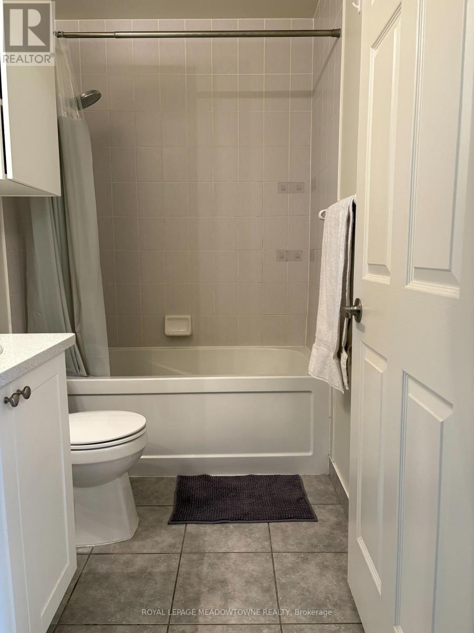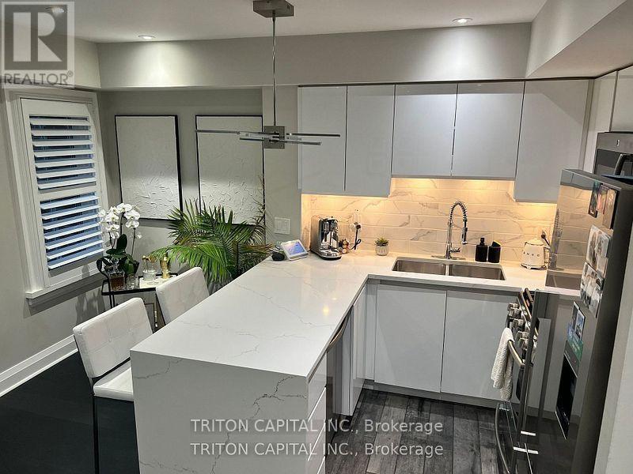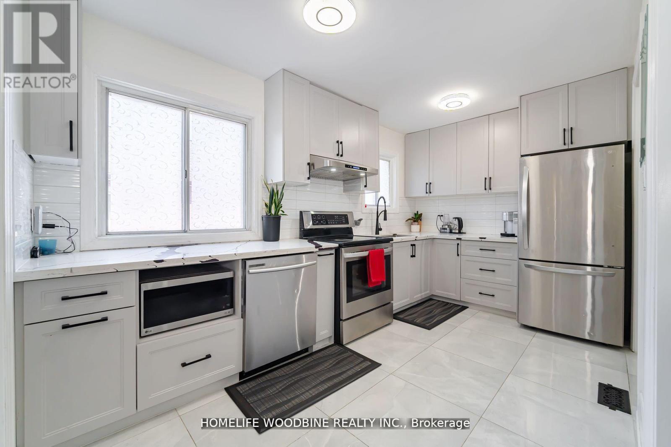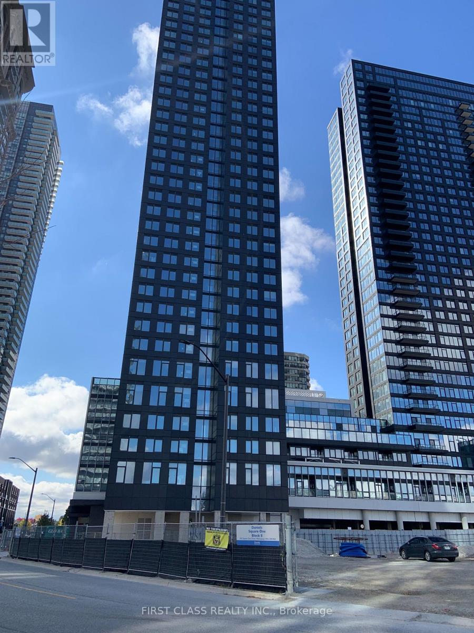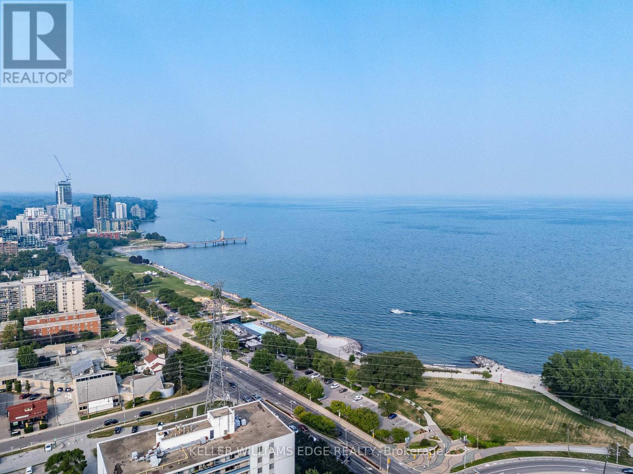703 - 2119 Lake Shore Boulevard W
Toronto, Ontario
Large 850 sq.ft corner 2 bedroom unit in Voyager condos. Boutique condo only 16 stories, one of the best buildings in Humber Bay! Prime waterfront location beside the park, shops, restaurants and walking trails. Sun-filled and open-concept unit with 9-foot ceilings and laminate floors. A huge kitchen with breakfast island and storage pantry. Stone counters and S/S appliances. Living space large enough for dining table or work from home set up. 2 separate balconies with 3 walk-outs from both bedrooms and living area. Impressive building amenities with indoor pool, hot tub and sauna. 2 large gyms. 2 rooftop party rooms with unbelievable water views and outdoor terraces. Games room, meeting room, theatre. Tremendous value for the unit size, location and amazing building. Condos fees include all utilities! (id:60365)
4 Lafleur Court
Brampton, Ontario
Spacious 3 Bed, 2 Bath Basement Apartment! One full bathroom is fully functional, and the second will be completed with vanity and fixtures upon lease signing. Parking space available. Clean, well-maintained space in a quiet neighbourhood ideal for a walk to Hurontario Street and Mclaughlin with many options of transit. In a cul-de-sac with no through traffic..Close to Transit, Grocery stores, schools, Strip Plaza. Brand-new kitchen appliances will also be installed before move-in. Tenant responsible for 40% of utilities. All work required as per city-approved drawings for a legal basement has been completed, except for modifications to the entrance. ** This is a linked property.** (id:60365)
1310 - 20 Thomas Riley Road W
Toronto, Ontario
Welcome to Unit 1310 at 20 Thomas Riley Rd (The Kip District)! This beautifully maintained 1+1 bedroom condo combines luxury and modern living with partial lake views in the heart of Etobicoke. The bright and spacious suite features an open-concept layout with a sleek kitchen, stainless steel appliances, and a generously sized bedroom filled with natural light. The versatile den transforms seamlessly from a home office to an additional bedroom, dining room, or cozy living area, adapting to your unique needs. This unit offers your own private balcony and enjoy and relax in an open outdoor space. 20 Thomas Riley offers top-tier amenities, including a large modern event space with lounge, billiards, bar, and rooftop patio, BBQ area, a fully equipped gym, a private theatre room, pet wash station, guest suites, and the convenience of 24/7 concierge service with ample visitor parking. Embrace the ultimate convenience of being just a short 6-minute walk to a major transit hub. Kipling Terminal, Kipling Subway Station, Kipling GO Station, and MiWay Transit provide effortless access across Toronto's vibrant cityscape and beyond. Whether you're commuting downtown, exploring Mississauga, or travelling further, this location connects you everywhere with ease. Surrounded by trendy restaurants, great coffee shops, shopping centres, and beautiful parks and trails, this condo offers the perfect balance of urban living and natural escapes. Don't miss the opportunity to call this stunning unit your home. (id:60365)
30 Frederick Street
Brampton, Ontario
Discover this beautifully appointed, fully detached two-storey home nestled in the heart of Downtown Brampton, offering approximately 2,000 square feet of refined living space. Ideally located within walking distance to local entertainment, the GO Train station, and a variety of amenities. Open-concept layout featuring a spacious sunroom/porch dorned with transom and bay windows, complemented by a cozy gas fireplace. Formal living and dining area with wide-plank hardwood flooring, crown molding, and charming leaded glass windows. Extended hallway leading to a bright eat-in kitchen with ample white cabinetry, island with pull-out drawers, open shelving, and stainless-steel appliances. Convenient three-piece bathroom with a separate shower stall and main-level laundry. Inviting family room with cathedral ceilings and skylights, offering abundant natural light. Step out to a pergola, covered wooden deck overlooking a whimsical English-style garden, complete with ivy, perennial blooms, and a tranquil pond. Three generously sized bedrooms with large picture windows. Four-piece bathroom featuring a Whirlpool soaker tub and expansive vanity. Separate side entrance to a spacious recreation room with a Franklin-style gas fireplace. Fourth bedroom and a two-piece powder room, ideal for guests or extended family. Double car garage and a private driveway accommodating up to five vehicles. Rich character throughout, highlighted by exquisite millwork and thoughtful modern upgrades. This exceptional property blends timeless charm with contemporary comfort, an absolute must-see! (id:60365)
6843 Campbell Settler Court E
Mississauga, Ontario
Welcome to this stunning 5-bedroom, 4-bathroom detached brick home in the prestigious cul-de-sac of Old Meadowvale Village, offering 3,117 sq. ft. of above-grade living space with 9-foot ceilings on the main floor that enhance its bright, open living areas. Designed for both luxury and practicality, the home features a double car garage, a 6-car driveway with no sidewalk interruption, and a large fenced backyard with a beautiful wooden pergola, ideal for relaxing or entertaining outdoors. Inside, enjoy a chef-inspired kitchen with quartz countertops, a gas stove, and a stylish butlers pantry that provides additional prep and storage space, complemented by upgraded lighting. The second floor boasts five spacious bedrooms and three full washrooms, including two luxurious ensuites, while the main floor includes a powder room and dedicated laundry area for everyday functionality. Located near top-rated schools such as Meadowvale Village PS, David Leeder MS, Mississauga SS, and E Elem Le Flambeau (French Immersion), and surrounded by four parks and eleven recreation facilities within walking distance including playgrounds, sports fields, tennis courts, a community centre, and scenic trails this home offers the perfect blend of comfort, elegance, and family-friendly living. Commuting is effortless with a bus stop just a 6-minute walk away as well as Meadowvale GO Station in the area, while essential services like Credit Valley Hospital, a fire station, and a police station are all nearby. (id:60365)
1422 - 3888 Duke Of York Boulevard
Mississauga, Ontario
Newly Renovated 2 Bedroom + Den (Can Be Used As 3 Bedroom), 2 Full Washrooms, Modern Kitchen With Stainless Steel Appliances, Ensuite Washer And Dryer (New), Laminate Wood Floors, 24 Hrs Concierge, 24 Hrs Gym, Theatre, Virtual Golf, Billiards, Indoor Pool, Sauna, Bowling, Party Room. Steps To Square One, Library, City Centre, Sheridan, Access To Highways, Airport. Over 30,000 Sq Ft Of Amenities. Indoor Pool, Hot Tub, Gym, Exercise Room, Bowling, Theatre. (id:60365)
2201 - 1928 Lake Shore Boulevard W
Toronto, Ontario
Stunning 1 Bedroom + Den Suite At Mirabella With Over 675 Sq Ft Of Living Space And Two Full Washrooms! Beautiful Unobstructed North Views Of High Park And Grenadier Pond In This Bright & Open Layout. The Den Is Over 8' By 9' And Can Serve Well As A Second Bedroom If Needed, A Large Home Office, Or Additional Living And Dining Space. Mirabella Has An Indoor Swimming Pool Overlooking The Lake, Saunas, Party Rooms, Guest Suites, And Over 10,000 Sqft Of Outdoor Terrace. Steps To The 501 Streetcar, High Park & Lake (id:60365)
512 - 339 Rathburn Road W
Mississauga, Ontario
Welcome to one of the largest and newly renovated 1 + Den units at City Towers! Featuring high ceilings and an open layout, this bright home offers a modern kitchen with marble floors, stainless steel appliances, and ample storage. The updated bathroom adds style and function, while the bedroom's floor-to-ceiling window brings in natural light and opens to a private balcony. The den is perfect for a home office or guest area. Enjoy ensuite laundry, underground parking, and a locker. Building amenities include an indoor pool, gym, bowling alley, tennis court, sauna, theatre, and 24-hour concierge. Located at Confederation and Rathburn, just minutes from Square One, Sheridan College, transit(including the future LRT), and major highways. (id:60365)
Th99 - 9 Windermere Avenue
Toronto, Ontario
Beautifully Renovated 2-bedroom, 2-bath townhome in the sought-after Windermere By The Lake community!! This home features a walk-out to a private garden patio that backs onto a large, well-maintained green space. The breathtaking rooftop terrace offers stunning north and south views, including partial lake views. Professionally updated throughout with smooth ceilings and LED pot lights, new flooring on all levels, popular baseboards, doors, and window frames. Bathrooms have been fully renovated with new showers, toilets, and fixtures. Move-in ready. Located just steps from Lake Ontario, High Park, and public transit, and only minutes from downtown. Includes access to full condo amenities and one parking space. (id:60365)
67 Allenby Avenue
Toronto, Ontario
Detached House in Central Etobicoke! Basement Apartment with a Private Entrance, Offering Potential Rental Income of $1500/month. Featuring two Brand-New Kitchens (2024), a Newly Renovated Basement Bathroom, and a new Water Heater (2024). The roof was updated in 2019, and the exterior has fresh stucco (2024), along with interior spray foam insulation for energy efficiency. Enjoy lower utility costs! No rear neighbors for added privacy. This prime location is just a short walk from tennis courts, a swimming pool, and a skating rink! Costco, Canadian Tire, and other amenities are right across the street. Plus, easy access to Hwy 401and transit options right at your doorstep! Don't miss out on this incredible opportunity! (id:60365)
1102 - 395 Square One Drive
Mississauga, Ontario
Brand New Condominiums at Square One District by Daniels & Oxford is situated in a prime location in the heart of the Mississauga City Centre area. The Antique model one-bedroom plus den, one-bathroom suite offers 600 square feet of interior space with a 42 sq ft balcony. Just a quick walk to Square One Shopping Centre, Sheridan College, public transportation and many local amenities. Condominiums at Square One District offers the ultimate in convenience with easy access to Mississauga Transit, GO Transit, Highways 403, 401 and 407. Designed for urban living, thoughtfully designed amenities include a fitness centre with half-court basketball court and climbing wall, co-working zone with spaces for group brainstorming or private phone calls, community gardening plots with garden prep studio, lounge with connecting outdoor terrace, dining studio with catering kitchen, as well as indoor and outdoor kids zones complete with craft studio, homework space, activity zones and toddler area. Custom-designed contemporary kitchen cabinetry, with integrated under-cabinet valance lighting and soft-close hardware and custom-designed bathroom vanity and countertop with integrated basin (id:60365)
401 - 442 Maple Avenue
Burlington, Ontario
Welcome to downtown Burlington living at its finest! This beautifully updated condo offers over 1,100 sq. ft. of bright, carpet-free living space, featuring 2 spacious bedrooms and 2 full bathrooms. The second bedroom is a multipurpose room - equipped with a built in Murphy bed (installed in 2024) for guests - but can also be used as an office or comfy den. The kitchen has the perfect layout for everyday living and entertaining, having been fully renovated in 2024 with brand new appliances, new cabinetry designed for optimum storage and a stunning quartz countertop and backsplash. New flooring was installed along with new window coverings throughout. A brand new washer and dryer were added in 2024. Both bathrooms were refreshed with new vanities and toilets (2025). This location is ideal. You're just steps away from Lake Ontario, Spencer Smith Park, Burlington Beach, the Brant Street Pier, and a wide variety of shops, restaurants, and cafes. Joseph Brant Hospital, highway access, and the GO station are all close by for added convenience. The building is well-managed and includes top-tier amenities such as a concierge, pool, hot tub, sauna, party room, games room, guest suite and more. One owned parking space (with ability to install EV charger) and a storage locker are included. Perfect for those looking to downsize without compromise, this move-in-ready condo offers an exceptional blend of comfort, location, and lifestyle. Included in the condo fees: Heat, hydro, Central Air, Bell Cable & Internet, common elements, snow removal, windows, building maintenance, building insurance, property management. (id:60365)

