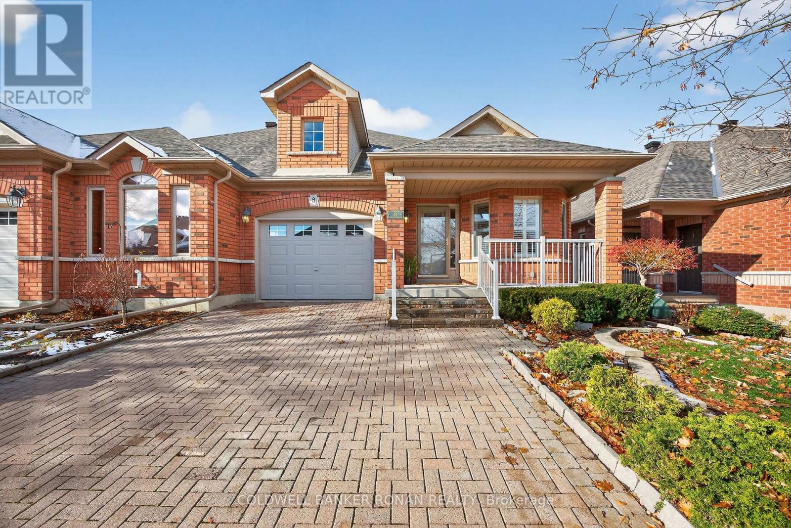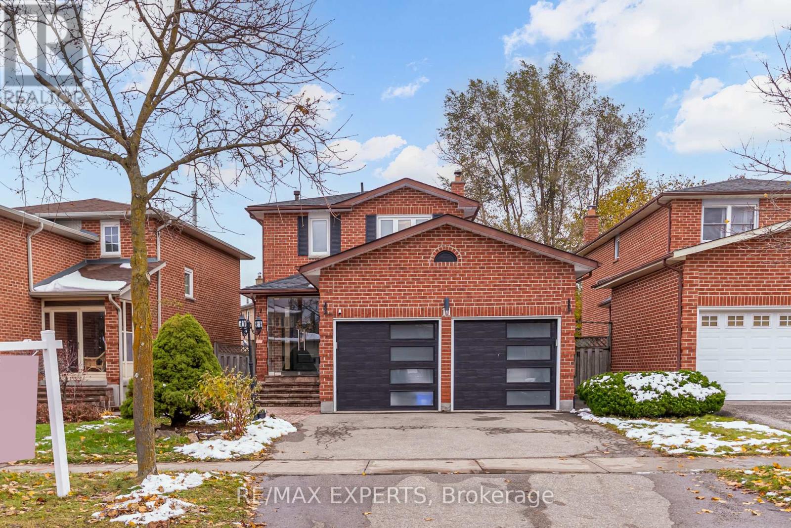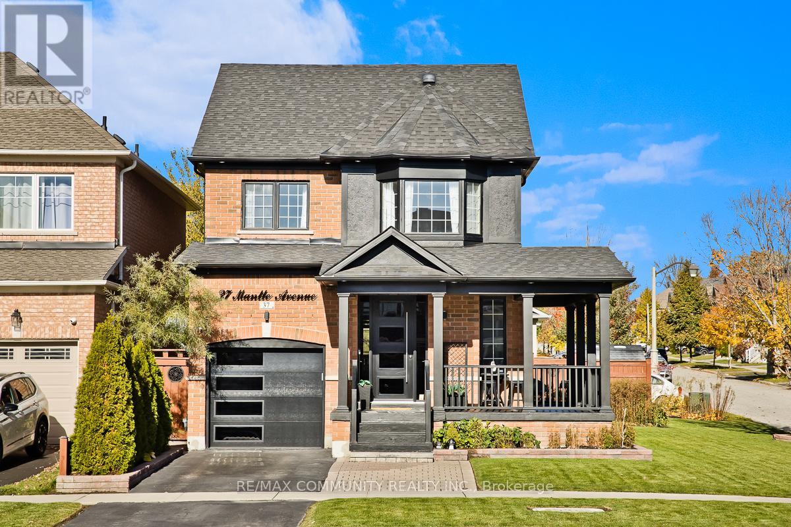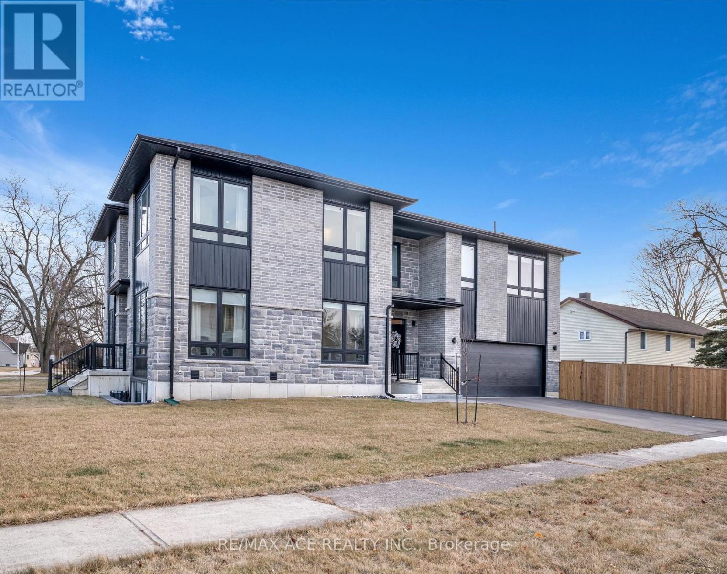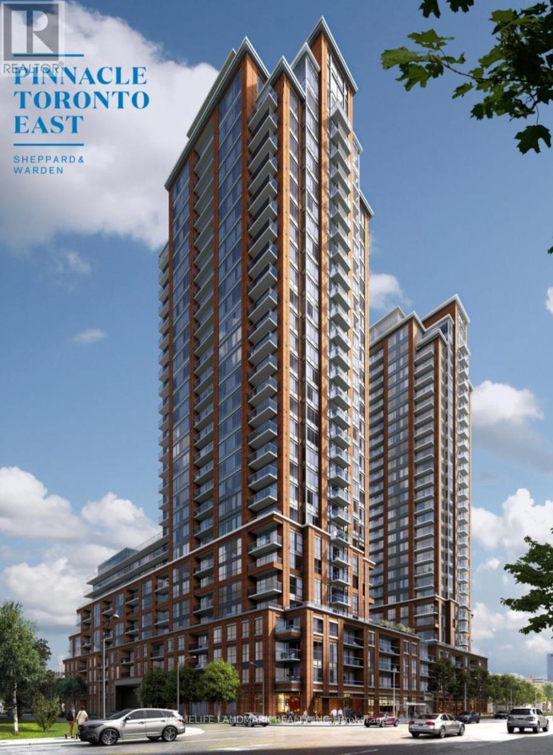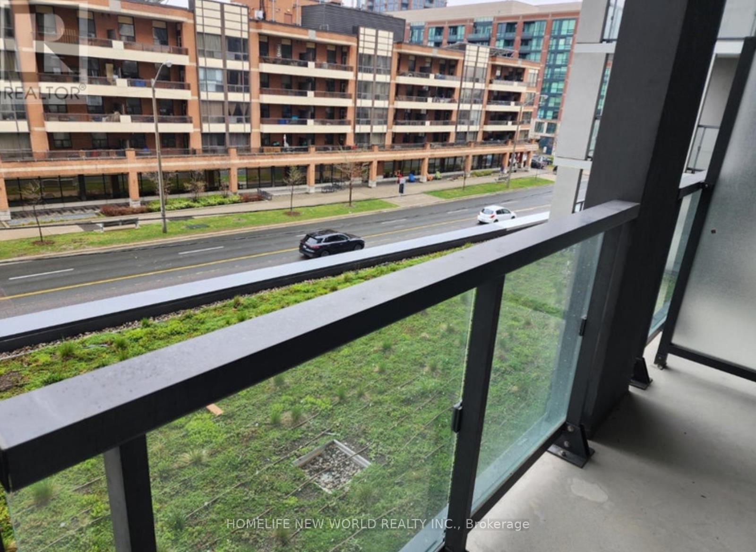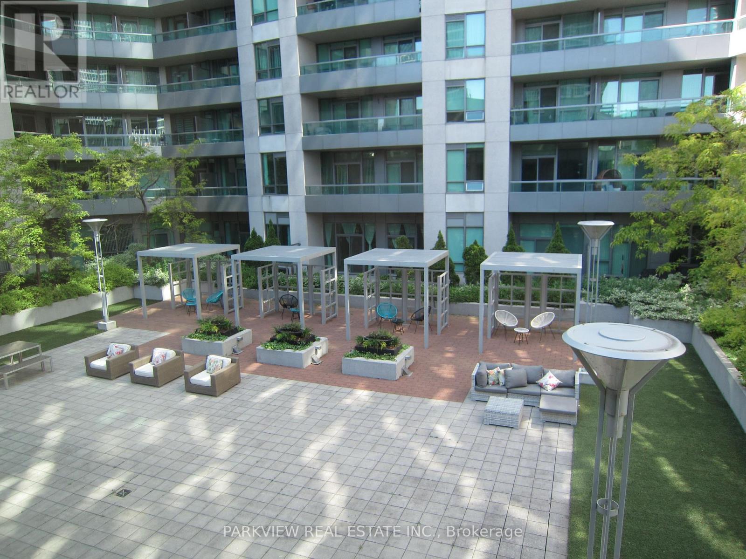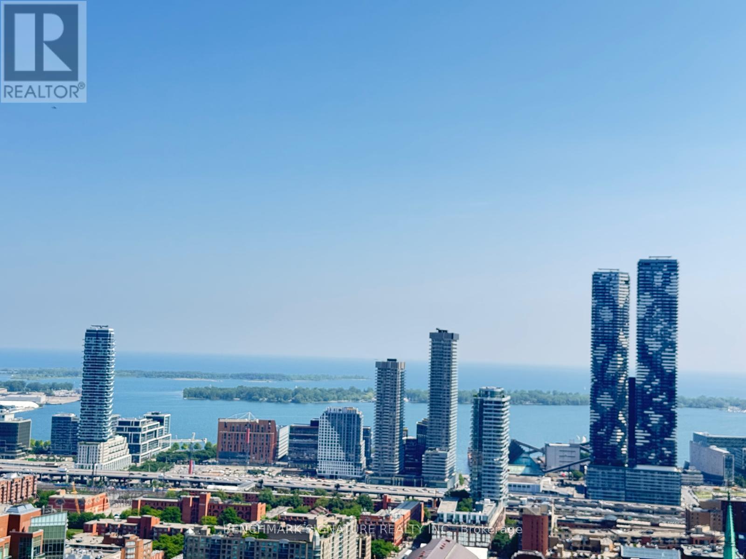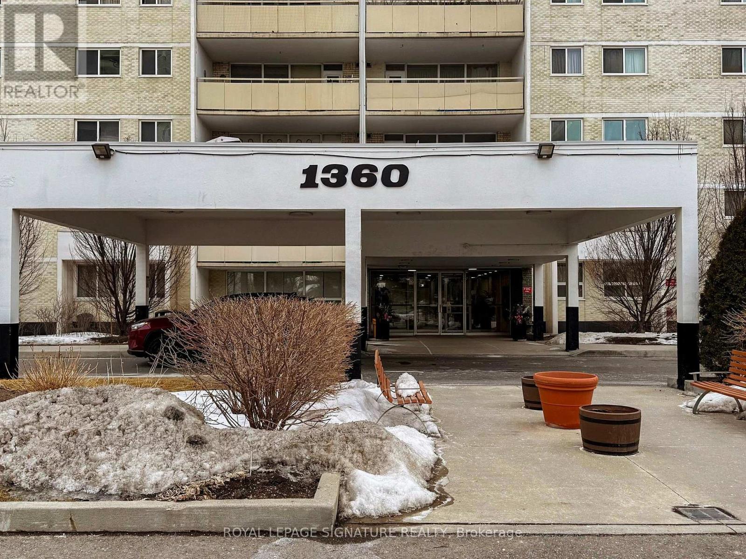21 - 8 Montebello Terrace
New Tecumseth, Ontario
Welcome to 8 Montebello Terrace! This Bright Beautiful Bellini Semi-Detached Bungalow Semi-Detached Model With 2300 Sq ft+ of Total Finished Living Space in Prestigious Briar Hill, Alliston is a must see! Spacious Open Concept Main Floor Living Space, A Large Kitchen, Dining Area, Great Room With a Gas Fireplace With Walk-Out to A Private Back Deck & Mature Tree Setting, A Separate Den/Office, A Large Primary Suite With a Private 4 Piece Ensuite, and Walk-In Closet, With Convenient Inside Entry From the Garage Complete the Main Floor. The Lower Level Provides Plenty of Additional Space, A Spacious Family Room With a Gas Fireplace, A Large Second Bedroom for your Family & Guests With a 3pc Bath, A Laundry Room With Built-In Appliances, Shelving & Desk Offers A Comfortable, Functional Workspace Or Hobby Room. All of This, PLUS A Large Cantina & Plenty of Storage Space Too! Move-In And Enjoy All the Briar Hill Setting & Lifestyle Has To Offer, Golf, Clubhouse, Scenic Walking Trails, Community Center, Seasonal Recreational Activities and So Much More! An Ideal Location, Close to Shopping, Restaurants And All-In Town Amenities. Just Minutes to Hwy 89/Hwy 27 & Hwy 400, For Easy Commuting To/From The GTA As Well! Convenient Country Condominium Living At Its Best! (id:60365)
4997 Davis Drive
Whitchurch-Stouffville, Ontario
Elevated Elegance on Nearly 10 Acres Backing York Regional Forest Perched atop a scenic hill, this beautifully reimagined bungalow blends modern sophistication with natural serenity. Set on a premium 9.93-acre lot with full southern exposure and direct access to over 800 acres of York Regional Forest, it offers unmatched privacy and year-round adventure-ideal for hiking, horseback riding, mountain biking, and cross-country skiing. Step inside to an airy open-concept design featuring a dramatic 19-foot vaulted ceiling, expansive floor-to-ceiling fireplace, and sweeping views through multiple walkouts to a sprawling Trex wrap-around deck with sleek glass railings. The custom kitchen is a showpiece, complete with quartz surfaces, bespoke cabinetry, a live-edge island, and stainless steel appliances. The primary retreat includes a walk-in closet, luxurious 5-piece ensuite, and private deck access. Downstairs, the finished walk-out lower level is flooded with natural light and offers a versatile layout with a spacious rec room, games area, office, two additional bedrooms, and a dedicated art/media space. Outside, enjoy professionally landscaped grounds, manicured trails, two firepits, a stone patio, and a hot tub-perfect for entertaining or unwinding in nature. Sold in "As is " " where is " basis......more photos to be added tomorrow... (id:60365)
11 Belvedere Crescent
Richmond Hill, Ontario
Luxury, Location, And Income Potential Combine In This Fully Renovated 3 + 1 Bedroom, 4 Bath Detached Home In The Heart Of Richmond Hill's Desirable Crosby Community. Over $180,000 Spent On Top-To-Bottom Upgrades, Featuring A Modern Chef's Kitchen With Waterfall Quartz Island, Stainless Steel Appliances, Custom Cabinetry, Accent Wall, Wainscot Mouldings, Motorized Window Coverings, And Designer Finishes Throughout.Enjoy A Bright, Functional Layout With Large Windows That Bring In Abundant Sunlight All Day, Thanks To The South-Facing Backyard Exposure. Spacious Bedrooms, Updated Bathrooms, And A Finished Basement With A Separate Entrance, Full Kitchen, Bathroom And Large Bedroom - Perfect For In-Law Living Or Supplementary Rental Income. Step Outside To An Extra-Large Backyard With A Beautiful Deck, Offering The Perfect Space For Entertaining, Outdoor Dining, Or Relaxation In A Sun-Filled Setting. Located Steps To Yonge Street's Vibrant Restaurants, Shops, Parks, And Transit, Minutes To Richmond Hill Go Station, Costco, Top Schools, And Highway 404. This Turn-Key Property Offers Exceptional Convenience, Modern Design, And Smart Long-Term Value. A Truly Rare Offering In Heart Of Downtown Richmond Hill. (id:60365)
37 Mantle Avenue
Whitchurch-Stouffville, Ontario
Absolutely Stunning Detached Home in High-Demand Stouffville! This beautifully upgraded home offers close to 2,500 sq ft of living space including a professionally finished basement, with over $200K spent in recent renovations. Featuring 4 bedrooms and 4 bathrooms, 9-ft smooth ceilings, hardwood floors throughout (vinyl in basement), LED and pot lights in most areas, a cozy gas fireplace in the family room, and a modern kitchen with quartz countertops, backsplash, and stainless steel appliances. All bathrooms have been fully upgraded with quartz counters and modern finishes. The primary suite offers a large closet and a luxurious 5-piece ensuite with a soaker tub, double vanity, and rainfall shower. The finished basement includes a 4th bedroom, 4-piece bath, and vinyl flooring perfect for extended family or guests. Outside boasts interlocking stonework, a wrap-around veranda, an oversized garage, parking for 3 cars, and a pool-sized lot. Located close to top-rated schools, Leisure Centre, Memorial Park, Stouffville GO, YRT, Highways 404/407, shopping, and dining. You don't want to miss this one. It will truly wow you! (id:60365)
19 Burcher Road
Ajax, Ontario
Stunning two-storey custom home in a family-friendly, walkable neighborhood with mature trees. Featuring 4 bedrooms, 3.5 bathrooms, and a Scandinavian-inspired kitchen with a large waterfall quartzite island, induction cooktop, and panel-ready appliances. The open-concept main floor boasts 9-ft ceilings, large windows, hardwood and porcelain flooring, two living areas, dining space, and plenty of custom storage. Upstairs, the primary suite offers a spa-like 6-piece ensuite, plus three additional bedrooms and two more bathrooms. Luxury touches include gold-accented fixtures, motorized curtains, electric fireplace, in-ceiling speakers, a mezzanine, and a garage with Tesla EV charging. Security is advanced with automated entry and multiple cameras. The unfinished basement has a separate entrance, and the large front and backyards are perfect for relaxing. Close to schools, shopping, highways, Ajax GO station, and the waterfront. Modern comfort, style, and convenience-all in one home! (id:60365)
1102 - 3260 Sheppard Avenue E
Toronto, Ontario
Brand New 2BR, 2 Baths luxury condo Approx. 950 sf plus walk out to balcony, features a breathtaking view of the landscape. This modern suite features an open-concept layout, a walk-out balcony, and modern kitchen with quartz countertops and stainless-steel appliances. The spacious Primary BR includes a 4-piece WR ensuite, while the 2nd BR and bathroom provide comfort and flexibility for guests or a home office. Located near highways 401/404, transit, shopping, schools, and parks in Tam O'Shanter-Sullivan community. Additional conveniences include ensuite laundry, AC, Easy access to public transit, Highway 401, schools, shopping centers, restaurants,. Ideal for professionals, couples, or small families seeking modern comfort and convenience. One parking and locker included. This Unit is ready for move-in condition. No Smoking and Restricted Pets. (id:60365)
964 Wrenwood Drive
Oshawa, Ontario
Welcome to this spacious, sun-filled 2 bed, 2 full washroom legal basement suite offering approximately 1500 sq. ft. of living space. Features include a modern kitchen, large windows, and abundant natural light throughout. Ideal for families or working professionals seeking comfort and functionality. Enjoy a private washer and dryer, one dedicated parking space, and ample room to live, work, and relax.Located in a highly desirable neighborhood within walking distance to Maxwell Heights Secondary School, shopping centers, and public transit. Excellent access to Ontario Tech University, Durham College, Highway 407, and Highway 7 for easy commuting. Prime location close to parks, schools, and amenities. No smoking. AAA tenants only. Tenant pays 35% of utilities. (id:60365)
429 - 500 Wilson Avenue
Toronto, Ontario
Amazing 1 Bedroom at Nordic Condos In Clanton Park. Extensive Green Space, Thoughtfully Designed Amenities, Innovative Architecture And Integrated Connectivity To Everything Around. Premium amenities including a sleek catering kitchen, round-the-clock concierge, serene fitness studio featuring a yoga room, inviting outdoor lounge areas with BBQs, high-speed Wi-Fi-enabled co-working space, versatile multi-purpose room with a second-level catering kitchen, soft-turf children's play area, outdoor exercise zone, convenient pet wash stations, and a vibrant playground. A Community Where Every Element Contributes To Creating The Perfect Home. Unbeatable Location! Close to Wilson Subway Station, Hwy 401, Allen Rd, Yorkdale Mall & Much More! Community Oriented Lively Neighbourhood. Close To Parks, Shopping, Restaurants & Transit. (id:60365)
1615 - 25 Lower Simcoe Street
Toronto, Ontario
2 Bedrooms, 2 Full bathrooms, 2 Walk-in closets, Hardwood quality flooring, Car parking, and Locker. Short walk to Union Station & minutes car drive to Hwy/Spadina ramp. Layout split bedrooms privite living. Security 24 Hrs & Concierge, Indoor Pool, Sauna, Visitor car parking, Virtual Golf, Billiards, Theater, Lounge, Gym, Party room & Card room. Full floor to ceiling windows. Balcony unobstructive/clear WEST view over look park and Rogers center, with seperate access from living room & bedroom. (id:60365)
4003 - 88 Queen Street E
Toronto, Ontario
Experience elevated, hotel-inspired living in this exceptional southeast corner 3-bed, 2-bath residence at 88 Queen, where floor-to-ceiling glass, morning light, and panoramic city views create a serene, high-end atmosphere. Designed with refined luxury in mind, the suite features an Italian-crafted kitchen with integrated appliances, wide-plank floors, and a sophisticated open layout ideal for both daily comfort and effortless entertaining. The primary suite offers a spa-like retreat, while two additional bedrooms provide versatility for family, office, or guests. Set within a master-planned community steps to Queen/Yonge, PATH, TTC, Eaton Centre, and world-class dining, this home delivers the essence of boutique-hotel living with premium amenities including 24-hour concierge, outdoor pool, fitness centre, yoga studio, lounges, and private gardens. (id:60365)
1702 - 1360 York Mills Road
Toronto, Ontario
Welcome to this beautifully updated 3-bedroom, 2-bathroom unit offering the perfect blend of comfort, style, and convenience. Featuring an open-concept layout with modern finishes throughout, this bright and spacious home includes a newer kitchen, updated bathroom, and a large private balcony perfect for relaxing or entertaining. Ideally situated just minutes from Highway 401 and the DVP, you'll enjoy effortless access to downtown Toronto in under 15minutes. Nestled right at the crossroads of North York, Scarborough, and Markham, this prime location offers unbeatable proximity to shopping malls, schools, parks, restaurants, and everyday amenities. Whether you're a young professional, small family, or investor, this fully renovated unit delivers exceptional lifestyle and convenience in one of the city's most connected neighborhoods. Highly functional layout. Spacious bedrooms W/ plenty of closet space. Modern design &beautiful finishes throughout. Large, covered balcony. Tenant pays own hydro. (id:60365)
706 - 85 Queens Wharf Road
Toronto, Ontario
**Like A Model Home**, Over $90K Upgrades. Smooth Ceiling Throughout(No More Popcorn), Brand New Waterproof Flooring, Freshly Painted, New Kirchen Cabinetry, New Sink, New Faucets For Both Kitchen and Bathrooms. Brand New Stainless Steel LG Smart Kitchen Appliences Including Stove, Microwave, Fridge, Dishwahser. New Toilets. This Gorgeous Corner Unit Is Ideal For Families Or Investment. Amazing High End Amenities Including: Gym, Basketball/Bdminton Court, Indoor Pool, Hot Tub, Party Room, Guest Suites BBQ Area, And Rooftop Terrace. Minutes Walk To Loblaws, LCBO, TD, Lakefront, And Public Transit. Also Close To Shops, Restaurants, And Rogers Centre. Walk Score 98 Walkers'Paradise. Check Out The Video: https://youtu.be/FMPuH7vAMpo (id:60365)

