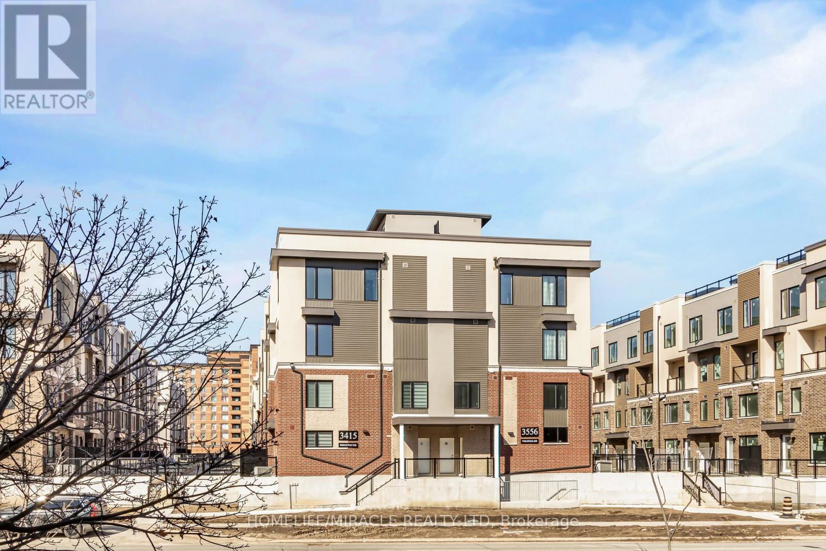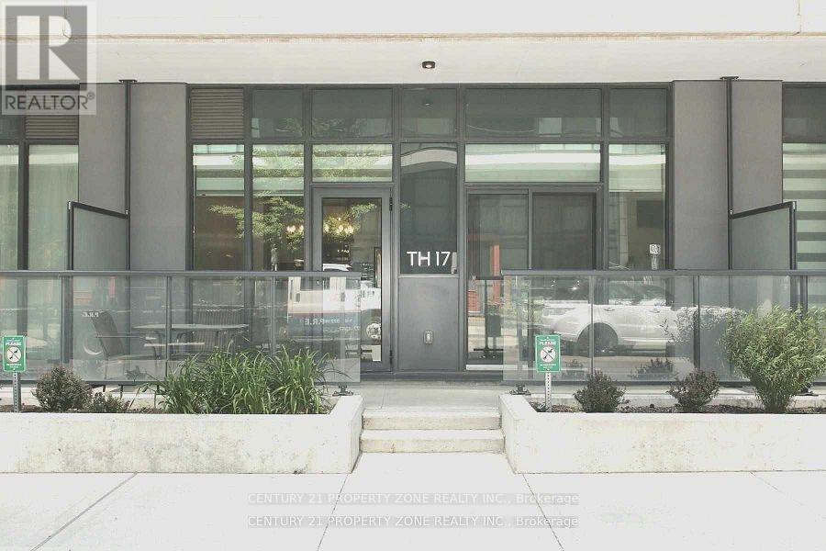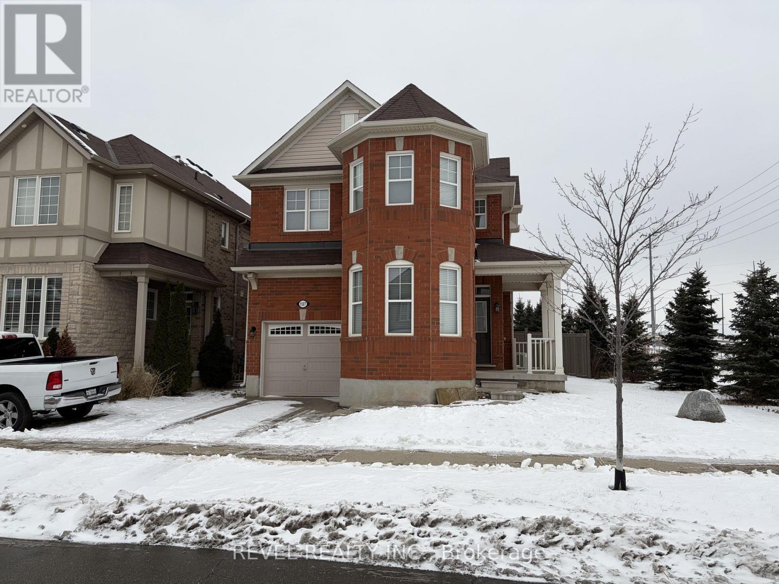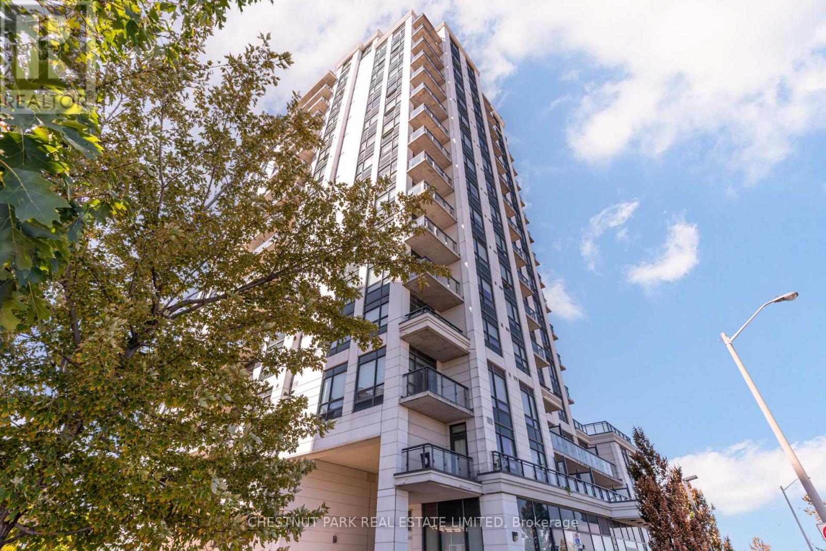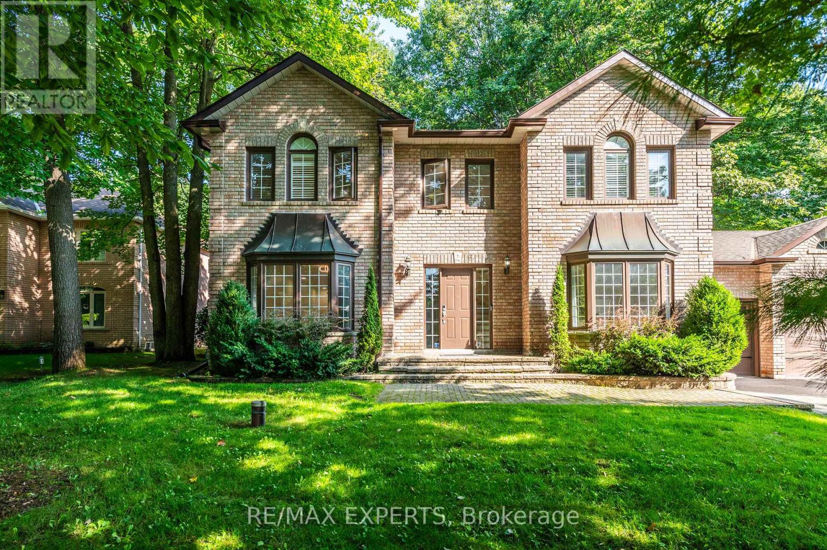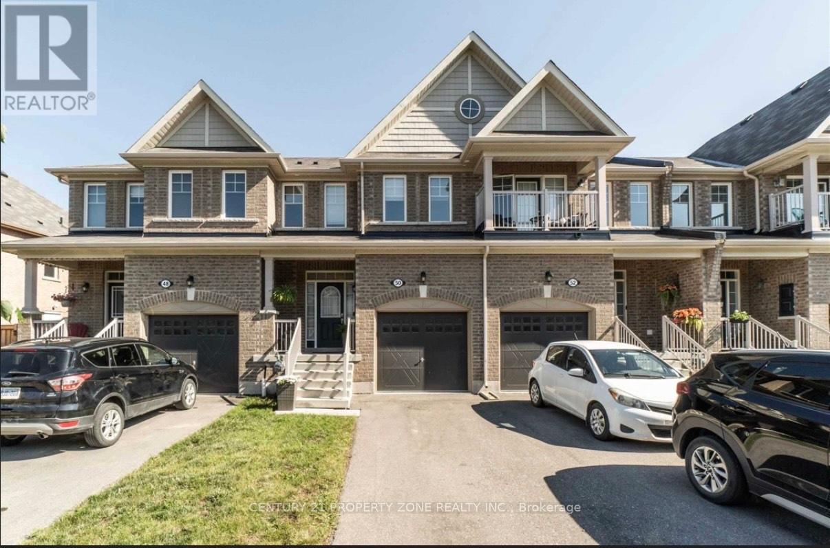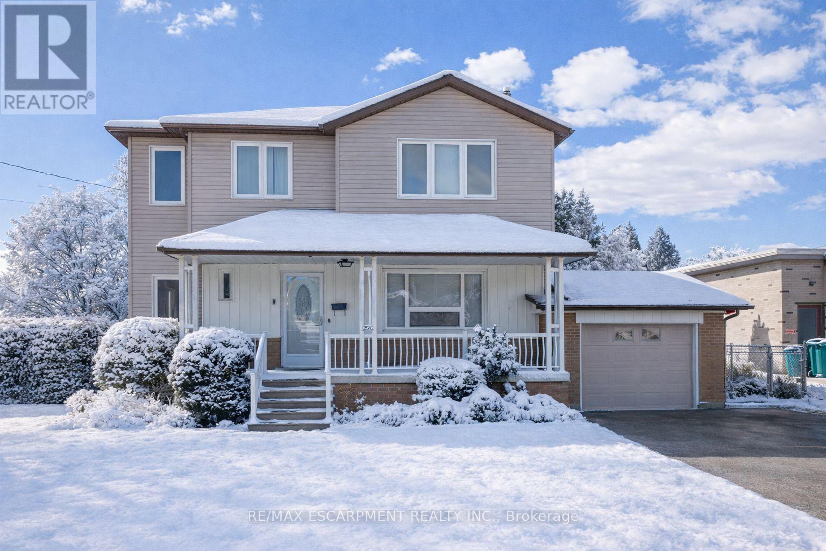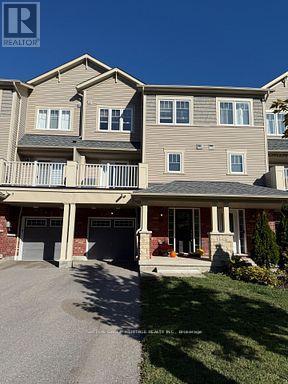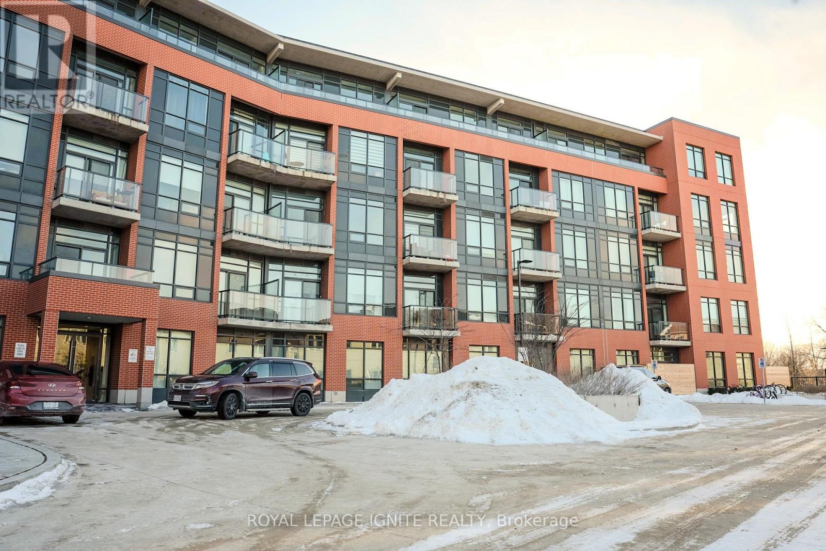16 - 3415 Ridgeway Drive
Mississauga, Ontario
Newly Constructed "The Way Urban Towns" complex. 1349 sqft of luxury living With 2 beds, 3 baths, ample living space and Terrace patio. Brand New townhouse with abundant Natural Light. Spacious Open Concept Layout Perfect For Entertaining. Balcony On Main Level. Upgraded Kitchen with Quarts countertop and deep over fridge cabinet. Separate Pantry. Beautiful Upgraded Wide Plank Wood Floors on main level, prime location In The Heart Of The Erin Mills Neighborhood Close To Major Highways, Erindale Go Station, Transit, Walk To Beautiful Parks, Trails, Restaurants, Community Centre, Shopping Mall, Costco, Library, Schools & University Of Toronto ( Mississauga Campus) this home is perfect for families. (id:60365)
Th-17 - 4055 Parkside Village Drive
Mississauga, Ontario
Absolutely Luxurious 3-Bed, 3-Bath Townhome! Experience modern living in this beautifully upgraded home featuring an open-concept layout, brand-new luxury vinyl flooring, and fresh designer paint throughout. Enjoy 9-ft ceilings, a chef-inspired kitchen with a large quartz island (seating for 4), and premium stainless steel appliances. The primary bedroom offers a spa-like ensuite and walk-in closet, providing the perfect retreat. The second and third bedrooms are bright and spacious. Perfect for entertaining with a walkout terrace and second-floor balcony for outdoor relaxation. Includes 1 parking space and 1 locker for added convenience. Located in the heart of Mississauga just steps to Square One, YMCA, Living Arts Centre, City Hall, Sheridan College, major transit routes, highways, and Pearson Airport. (id:60365)
1127 Savoline Boulevard
Milton, Ontario
Welcome to this bright and very well-maintained 2-storey detached home for lease in Milton's highly desirable Harrison neighbourhood. Bright and functional layout with 9 ft ceilings on the main floor, freshly painted throughout, and new flooring on the main level. The kitchen is equipped with built-in stainless steel appliances, including a brand new dishwasher and flows seamlessly into the living space, ideal for everyday living. Upstairs you'll find 4 good-sized bedrooms, including a spacious primary bedroom with walk-in closet and 4-piece ensuite. Convenient second-floor laundry and an unfinished basement providing ample storage. The home has been professionally deep cleaned. Excellent location close to parks, schools, shopping, and transit, with a walking path directly beside the property. A great opportunity to lease a solid home in a well-established Milton community. Move in and enjoy! (id:60365)
205 - 840 Queens Plate Drive
Toronto, Ontario
Experience upscale living with terrific value in this modern and spacious 2-bedroom + den, 2-bathroom residence in Etobicoke's convenient Humberwood community. Encompassing over 1,000 sq. ft. of thoughtfully updated space, this bright condo features a desirable and generous open-concept split plan layout, offering privacy between the two bedrooms while maintaining an airy flow. The bright, gourmet kitchen is appointed with sleek stainless steel appliances and granite countertops, and the living area opens to coveted sweeping, unobstructed views of the lush Humber Arboretum - a rare blend of sophistication and tranquility. Enjoy sunsets and serenity from your expansive wraparound balcony with envious western exposure. The versatile den is ideal for a private office or spacious dining room. Thoughtful updates include new light fixtures and fresh paint throughout, plus incredible storage with walk-in closets in both bedrooms plus a storage locker at your private parking space. Residents in this modern condo tower enjoy an array of upscale amenities, from the concierge to a stylish party room and lobby, as well as a well-appointed gym, designed to complement a refined urban lifestyle. Perfectly positioned across from Woodbine Racetrack and the Great Canadian Casino, with Humber College North Campus just minutes away, the location balances vibrant energy with natural beauty. Effortless connectivity via Highway 427, GO transit and Toronto Pearson International Airport (YYZ) ensures exceptional convenience for both business and leisure travel. Nearby shopping, dining and everyday conveniences complete the picture of a dynamic and well-connected community. (id:60365)
14 Alana Drive
Springwater, Ontario
Beautiful 4 Bedroom Home in The Prestigious Stonegate Estate Subdivision on a Magnificent 1/2 Acre Landscaped lot. Recently Renovated throughout, new hardwood floors on Main & 2nd Floor, 5 Pc Primary Ensuite, Air Conditioning (2022), Furnace (2019), Pot Lights, Large Eat-In Kitchen with stainless steel appliances, Large Open Concept dining & Living room, Family Room with Fireplace, Main Floor Office, Crown Molding, 3 Car Garage, New Main Hallway Chandelier, In-Ground Sprinklers System. A True Pride of Ownership you won't be disappointed. (id:60365)
3300 Highway 7 W
Vaughan, Ontario
Location Location!! Rare Opportunity to own this Cafe, Profitable quick service restaurant (QSR) in Vaughan. Prime Location, Located in an area with lots of exposure, near the intersection Hwy 7. This 1600 Sqft with tons of parking outside. The unit has a seating capacity for 40. Turnkey Ready business, It promises not just a thriving business but a lifestyle enmeshed in a community famed, fully renovated Cafe. Seller has Spared no expense building this cafe. Low Rent of $5491 Include Tmi n Hst, Lease 6 plus 5 years option to Renew. This Cafe is Perfect for an owner operator, $$$$ Cash Flow. *** EXTRAS **** Expresso machine, 2 Pastry Display Coolers, NuVu oven & Proofer System, Salad Prep Cooler, Freezers, Coffee Machines, Coffee Grinders. (id:60365)
50 Jackson Drive
New Tecumseth, Ontario
Welcome to Modern Living in the Heart of TottenhamBeautifully designed 3-bedroom, 3-bathroom townhouse offering approximately 1,550 sq. ft. ofstylish and functional living space in the growing community of Tottenham.Step inside to an open-concept main floor featuring a bright living and dining area, perfectfor entertaining or everyday family life. The modern kitchen offers ample cabinetry, generouscounter space, and a seamless flow to the main living areas.Upstairs, you'll find three well-sized bedrooms, including a spacious primary retreat completewith a private ensuite and walk-in closet. Two additional washrooms provide convenience forfamily and guests alike. (id:60365)
932 Schaeffer Outlook
Newmarket, Ontario
Large and modern basement appt located on quiet street and close to all amenities, restaurants, shops, cinema, groceries, etc... separate entrance door, separate laundry, with parking space on driveway. Few minutes to hwy 404. Show with confidence. (id:60365)
2510 Donnavale Drive
Mississauga, Ontario
Charming 5-Bedroom Home with Separate Living Spaces - Ideal for Multigenerational Families or Investment! Welcome to this spacious and versatile 3-bedroom bungalow featuring a second-storey addition W 2 Bedrooms, perfectly designed for multigenerational living or an excellent investment opportunity. With two kitchens, separate entrances to both the upper level and the basement, and a flexible layout, this home offers endless possibilities for families, extended relatives, or potential rental income. The main level boasts a bright living area with large windows, an eat-in kitchen, and generous bedrooms that provide comfort and convenience. Upstairs, the addition offers its own kitchen, living space, and private entrance, walkout deck with stairs is ideal for in-laws, adult children, or tenants seeking privacy. The basement, also with a separate entrance, provides additional living or storage space and further income potential. While some areas could benefit from modern updates, the home is move-in ready and well maintained a great opportunity to add your personal touch and build value over time. The solid structure and thoughtful layout make this property both practical and full of potential. Nestled in a family-friendly community, this home is surrounded by everything you need for comfortable living. You'll find parks and playgrounds just steps away, along with excellent schools, public transit, and major amenities including restaurants, shopping centers, banks, and fitness facilities. Easy access to main roads and highways ensures a smooth commute wherever you're headed. Whether you're looking for a multi-unit investment, a home that grows with your family, or a smart addition to your real estate portfolio, this property checks all the boxes. (id:60365)
66 Tabaret Crescent
Oshawa, Ontario
Spotless and Move in ready! Sun filled South Facing FREEHOLD Townhome in Premium Location. Steps to Ontario Tech U and Durham College. Steps to Shopping, Restaurants, Parks and Schools. Quick access to 407(now free from Brock to 35/115). Only 10 years old, clean and modern. Driveway Parking for 2 cars plus one in garage. Inside access to Garage. Large Living Dining Room with sliding glass walkout to Balcony overlooking front yard. Energy efficient home with Tankless Hot Water system, HRV unit and drain water heat recovery system. (id:60365)
519 - 1010 Dundas Street E
Whitby, Ontario
Experience modern living at Harbour Ten10 Condos with one year old, 2-bedroom + den corner suite, offering 920 sqft of total living space (854 sqft interior + 66 sqft balcony), modern condo living in the heart of Whitby's Pringle Creek neighborhood. This bright 2+1-bedroom,2-bath suite features an open-concept design with contemporary finishes, creating a stylish and inviting space from the moment you step inside. Luxury living at the desirable Harbour Ten10Condos! This pristine unit offers a sophisticated open-concept layout featuring 9-foot ceilings and premium laminate flooring throughout. The modern chef's kitchen is equipped with stainless steel appliances, quartz countertops, and a custom backslash-perfect for entertaining. Enjoy your morning coffee on your private balcony. The spacious primary bedroom boasts ample closet space and large windows flooding the room with natural light. Unbeatable location for commuters: Minutes to the Whitby GO Station, Hwy 401, 407, and 412. Just steps to local transit, shopping plazas, restaurants, and schools. Building amenities include a concierge, state-of-the-art gym, yoga studio, party room, and BBQ terrace. Includes underground parking spot. Move-in ready! (id:60365)
8 Chandler Drive
Toronto, Ontario
Beautiful house in a prestige location, newly built 3-bedroom basement apartment with 2 full washrooms in the basement. Main floor new washroom. $150,000 spent on renovation. The oil tank was replaced by new furnace. Close to all amenities, place of worship, Hospital and shopping centre. (id:60365)

