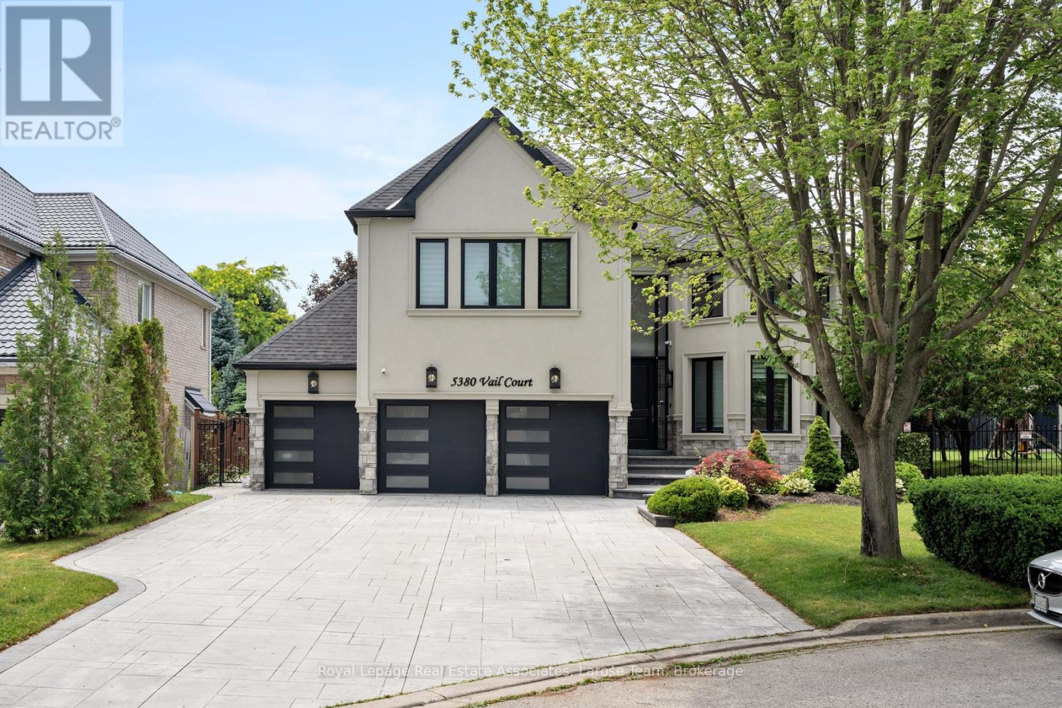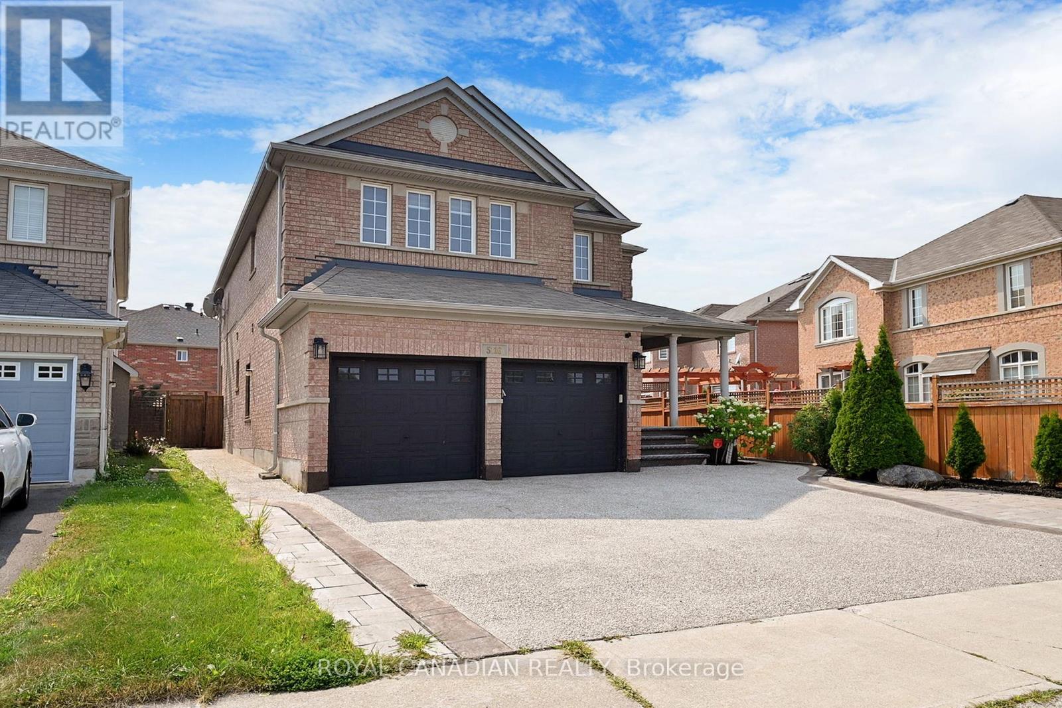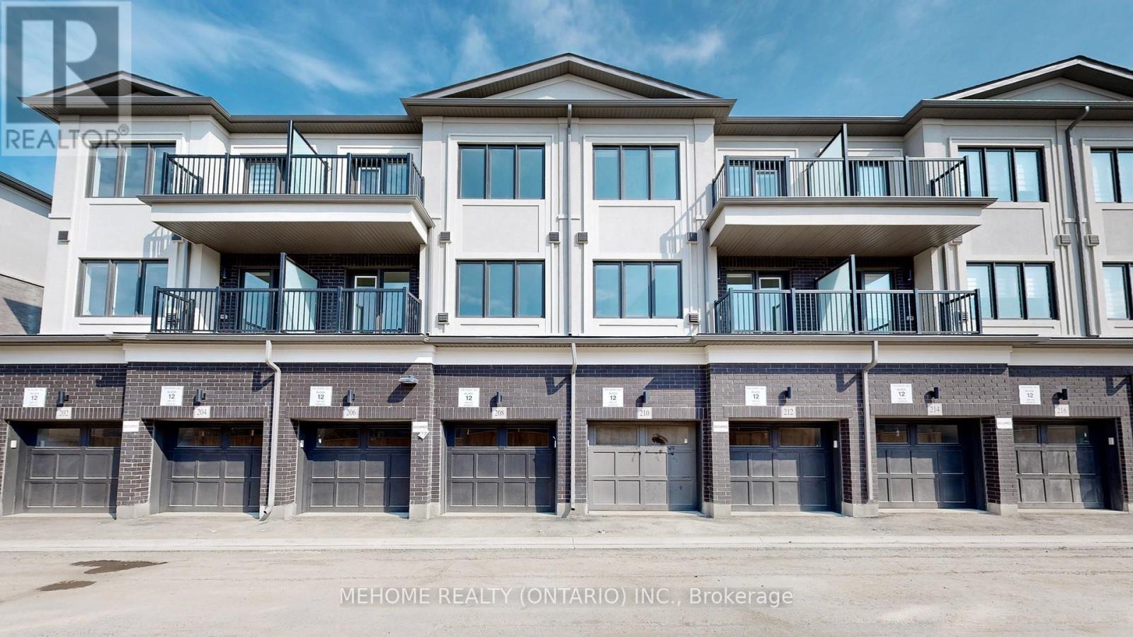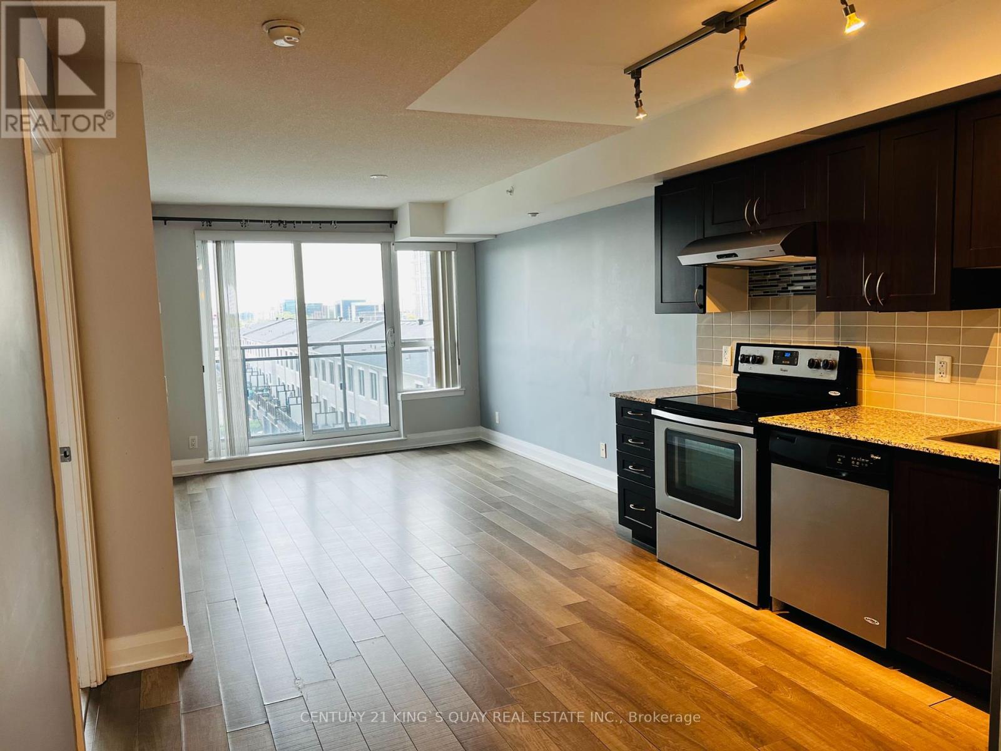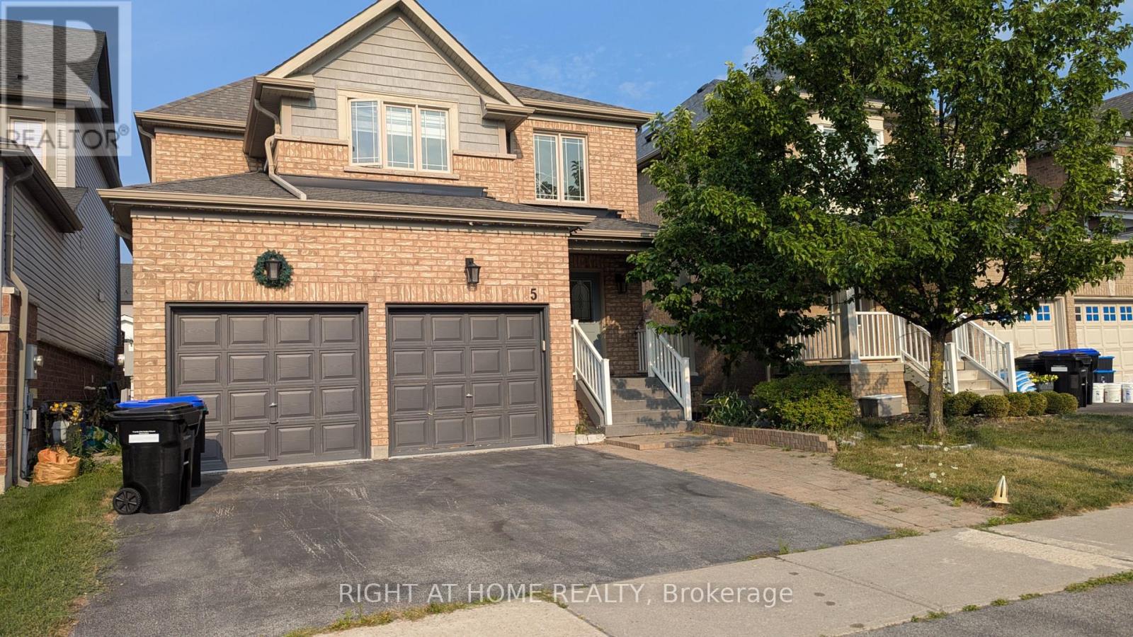5380 Vail Court
Mississauga, Ontario
Owned since 2017, the current owners have extensively renovated the home- hundreds of thousands invested! Welcome to 5380 Vail Court, a stunning 5+1 bedroom-6 bathroom estate nestled on a serene court in the prestigious Central Erin Mills community! Experience the utmost in luxury in this spectacular executive home, complete with a 3-car garage and approximately 5100 sq.ft. of total living space. This immaculate property has been meticulously renovated with exquisite finishes and quality craftsmanship. Entertain effortlessly in the expansive open-concept main floor, boasting hand-scraped engineered hardwood and designer lighting. Cozy up by the gas fireplace or relax in the lavish great room with soaring ceilings. Step into the stunning custom Irpinia kitchen, a chefs dream with an elegant waterfall island, Sub-Zero fridge, Wolf stove, walk-in pantry, quartz counters, and marble backsplash. On the upper level, there are five spacious bedrooms with three ensuites and three walk-in closets, including a luxurious primary retreat. The bathrooms are thoughtfully appointed with designer sinks, vanities, and both tub and shower options. The fully finished basement is an entertainer's paradise, featuring a home theater with a 120-inch projector, a large rec room, office space, an additional bedroom, and laminate flooring throughout. The home also features central vac, a smart irrigation system, and app-controlled alarm and fire systems. Relax on the expansive deck, take in beautifully landscaped gardens, and host gatherings in a backyard that seamlessly blends elegance and comfort. Located just minutes from top-rated schools, lush parks, convenient transit, major highways, premiere shopping, and all the amenities Mississauga has to offer, this exceptional estate delivers luxury, style, and ultimate convenience. Don't miss this rare opportunity to own a show-stopping residence where no detail has been overlooked- truly a spectacular home that redefines sophisticated living! (id:60365)
5116 Churchill Meadows Boulevard
Mississauga, Ontario
Welcome to your dream home in the prestigious and family-friendly Churchill Meadows community. This fully upgraded 4+2 bedroom detached home offers over 2,780 sq. ft. of sun-filled, open-concept living space, ideal for families, investors, or those seeking a turnkey property in a high-demand area. Features include a gourmet kitchen with stainless steel appliances, a spacious breakfast area with walk-out to a professionally landscaped backyard, wide-plank flooring, and a cozy family room with a natural stone gas fireplace. The main floor also offers a bright sunroom, laundry with side entrance, and direct garage access. The legal 2-bedroom basement apartment has a private entrance, open-concept kitchen and living space, full bathroom, private laundry, and a bonus room ideal for a home office or gym. Located steps to top-rated schools, parks, community centres, and transit. Minutes to Hwy 403/407, Erin Mills Town Centre, GO Station, and everyday amenities. (id:60365)
1457 Champlain Road
Tiny, Ontario
EXTRAORDINARY 0.63-ACRE WATERFRONT PROPERTY WITH 103 FT OF PRIVATE SANDY SHORELINE & A METICULOUSLY UPDATED BUNGALOW! Carved into the shoreline and enveloped by mature foliage, this dreamy waterfront bungalow delivers a refined Georgian Bay lifestyle with over 103 ft of private sandy frontage, a gentle shoreline entry, and stunning views that stretch across the horizon. Set behind a private entrance on a meticulously landscaped 0.63-acre lot, the property is surrounded by towering trees, manicured lawns, stone walkways, and armour stone features. A 460 sq ft deck with glass railings overlooks the bay, your private boardwalk, and beach. A detached 8 x 20 storage shed and oversized insulated garage (23.5 x 26.5) provide exceptional utility, complete with 128 ceilings, overhead storage, a workbench, inside entry, three garage door openers, and a 9 x 8 drive-through roll-up door to the backyard. The sunken dining room/great room features 11 ceilings, engineered hardwood, floor-to-ceiling windows, custom window coverings, a high-end Norwegian gas fireplace, and a walkout to the deck. The kitchen includes a breakfast area, skylight, granite counters, tiled backsplash, crown moulding, vinyl flooring, newer stainless steel appliances, and a pantry. The private primary suite offers engineered hardwood, crown moulding, a walk-in and double wall closet, a sitting area or office, a walkout to the deck, and a stylish 3-piece ensuite. Two additional bedrooms with engineered hardwood provide flexibility. Extensive updates include the kitchen, bathrooms, basement, flooring, paint, windows, doors, furnace, central air, steel roof, septic risers, washer and dryer, and a Generac generator. Whether you're launching a kayak, dining on the deck, or stargazing by the water, this is elevated waterfront living in one of Georgian Bays most coveted settings! (id:60365)
1277 Sunnidale Road
Springwater, Ontario
Welcome to this one-of-a-kind custom-built side split home, perfectly situated on a spacious 120x193ft lot. Designed with versatility in mind, this property is perfect for multi-generational families seeking extra space or buyers looking for income potential. Step inside and be captivated by the large open-concept kitchen, perfect for family gatherings and culinary adventures. Fitness enthusiasts will appreciate the dedicated home gym, ensuring you can stay active without leaving the comfort of your home. The home boasts an enormous basement with high ceilings, offering abundant living space for relaxation and entertainment. The basement also features a stunning wet bar in the games room making for a first-class entertainment area. Additional highlights include a 900 sqft garage with separate heating, ideal for car enthusiasts or those in need of a spacious workshop. The 200amp breaker ensures the home is well-equipped to meet all your electrical needs.This property truly must be seen to be believed. Don't miss out on the opportunity to own this unique gem that offers endless possibilities for comfortable living and entertaining. Schedule a viewing today and imagine the incredible lifestyle that awaits you! (id:60365)
1208 - 181 Collier Street
Barrie, Ontario
Spectacular professionally renovated 3 bedroom, 2 bath 1,400 square foot front suite at the Bayclub in Barrie. Exquisite finishes include an open concept kitchen with high-end stainless steel appliance package, quartz counters, custom full height white cabinetry, pantry wall, glass tile backsplash, pot drawers, undermount sink and a breakfast bar with seating. The oversized living room boasts a large feature wall with built-in shelves, fireplace, stone finish and is designed to accommodate a wall mount TV. Separate dining room with custom corner banquette. Custom lighting in every room, exquisite finishes throughout include upgraded vinyl flooring, door and trim package, crown moulding, hardware, closet shelving, lighting and window coverings (some electronic blinds). Primary bedroom with walk-through closet, gorgeous 3-piece ensuite bath. Main bath is stunning includes a second glassed in shower finished with gold fixtures. Large laundry/storage closet with washer/dryer front load combo set. Luxury exudes this home with every detail. The view is breathtaking, from the inside or sitting out on your private enclosed terrace. Renovations were recently completed with the owners careful oversight and interior design background, it is like a new space. The Bayclub has some of the best amenities to offer including the largest indoor pool around town, hot tub, sauna, exercise room, billiards, squash court, tennis court/pickle ball court, work/tool shop, potting room, party room, library, guest suite & lots of visitor parking. Exclusive indoor parking & locker. Located in the quiet East End Barrie, steps to the waterfront trails, parks, and beaches. Close to shopping, community center, entertainment, and restaurants as well as many waterfront attractions. Easy access to key commuter routes, public transit, GO train service, highways north to cottage country or south to the GTA. A+++ tenants. This is a must see! (id:60365)
1009 Everton Road
Midland, Ontario
HAVE YOU ALWAYS WANTED A HOUSE WITH A POOL, A GAZEBO,A FIREPIT,AND A FULLY FENCED YARD COME GET IT ! THIS 3 BEDROOM HOUSE IS LOCATED IN A FAMILY FRIENDLY AREA OVERLOOKING THE BAY WITH A MASSIVE FLAT BACKYARD , EAT IN KITCHEN WITH A WALKOUT TO THE YARD. HARDWOOD FLOORS, NEW WASHER AND DRYER, NEW DESIGNER DETAILS, NEW CUSTOM MODERN BLIND, CUSTOM CUPBOARD ORGANIZERS, CUSTOM BARN DOOR , BIG POTENTIAL FOR BASEMENT DEVELOPMENT WITH EXTRA ROOM ALREADY FOR RECREATION. CENTRAL VACC, CENTRAL AIR, ULTRA LOW MONTHLY COSTS MAKES THIS HOME A DREAM COME TRUE . (id:60365)
10 - 10 Baker Street
Wasaga Beach, Ontario
Welcome to Suite 10 at 10 Baker Street, a beautiful 3-bedroom, 2-bathroom condo townhouse just 500 feet from the shores of Beach Area 3 in beautiful Wasaga Beach. Enjoy daily walks on the beach complete with a dedicated dog-friendly area and soak in breathtaking sunsets right from your doorstep.This home features a spacious back patio perfect for relaxing or entertaining guests. The extra-deep garage provides ideal storage for beach gear, bikes, or winter equipment. Main floor offers a spacious living and dining room area to relax, 2-piece bath, along with a kitchen bar for morning coffee. The unit is equipped with plenty of storage, including three closets. Head on upstairs, where you have a 4-piece bath, a master bedroom with a quaint walk-in closet, along with two additional bedrooms each with closets. Whether the third bedroom remains a bedroom, an office, playroom or guest room the possibilities are endless! Recent updates include a new garage door (2019), front windows in living room (2024) and a new front door (2024), offering both style and efficiency.Conveniently located close to Hwy 26, you're just minutes from shops, the ski hills of Collingwood, the city of Barrie, and Playtime Casino. Whether you're seeking a year-round residence, an investment property or a weekend getaway, this property offers the best of beachside living and four-season fun.Now is your chance to purchase this property near the beach at an ideal time - the town of Wasaga Beach is undergoing a multi-million-dollar investment to build Destination Wasaga, set to be a premier tourist destination with beaches, a revitalized downtown, and refreshed historic sites! ACT FAST AND ENJOY! (id:60365)
208 Matawin Lane
Richmond Hill, Ontario
Treasure Hills Legacy Hill Townhome in the highly sought-after Major Mackenzie & Hwy 404 area! Approx. 1,460sq.ft. + balcony. Features modern finishes with laminate flooring throughout, elegant oak staircase, finished basement, and a custom designer kitchen with quartz countertops.You can easily convert the ground floor into a third bedroom. Steps to shopping, parks, and public transit. Minutes to Hwy 404 perfect blend of comfort, style, and convenience! (id:60365)
501 - 376 Highway 7 E
Richmond Hill, Ontario
"Royal Gardens" In The Heart Of Richmond Hill By Liberty Development. Spacious 1 Bedroom + Den with 2 Bathrooms & walk out balcony from living room. 1 parking included. Separate den is good for a home office. This prime location offers incredible convenience with the Viva Transit Hub right at your doorstep and easy access to Hwy 404/407. Facing east with unobstructed view. 24 Hrs concierge. Visitor parkings. Just steps away from shops, banks, restaurants, medical services, supermarkets, plazas, parks, and other amenities. Walking Distance To Time Square & Commerce Gate. Stainless steel appliances (Fridge, Stove, Hood Fan, Built-in dishwasher), stacked washer and dryer, all existing light fixtures, window coverings and granite countertops. Refundable key deposit $400 and min 2 Million 3rd parties liabilities. No Pets and Non-smoke (id:60365)
Main & Upper - 5 Faris Street
Bradford West Gwillimbury, Ontario
Spacious, modern and bright 3-bedroom + den, 3 bathroom home on a quiet, tree-lined streetperfect for families or professionals. Features include:Open-concept living and dining area with large windows and modern flooringStylish kitchen with granite/quartz countertops and stainless-steel appliancesAttached garage plus private driveway parkingCentral air conditioning and efficient heating for year-round comfortPrivate backyard and inviting front porch Prime Location:Family-friendly area close to parks, schools, and trailsMinutes from Crossroads Plaza, groceries, dining, banks and moreQuick access to GO Station and Highway 400ideal for commuters (id:60365)
Bsmt - 195 Savage Road
Newmarket, Ontario
*Bright And Spacious Walk-Out Basement in a Sought After Community*Newly Renovated Throughout*This Comes Along With Features Like Pot Lights, New Laminate Floorings, New Stainless Steel Appliances*The Kitchen Features Kitchen Cabinets, Countertop, Walk Out to Yard*Beautiful Layout Rooms*Outside, Find A Double Car Garage And Interlock Driveway*Easy Commuting To Upper Canada Mall, George Richardson Park, and top-rated schools. Quick Access to Highway 404* (id:60365)
Bsmt - 5 Faris Street
Bradford West Gwillimbury, Ontario
Private 1-Bedroom Basement Apartment. Ideal for a Single Professional or CoupleEnjoy comfort and convenience in this newly finished basement suite featuring:Separate private entrance for full privacy.Spacious open-concept living and kitchen area.Modern kitchen with full-size appliances and ample storageLarge bedroom with closet. Clean 3-piece bathroom.Private in-unit laundryCentral heating and air conditioning. Excellent Location:Located on a quiet residential street close to parks, schools, and everyday essentials.Minutes to Crossroads Plaza (groceries, restaurants, banks). Quick access to Highway 400 and GO Station for easy commuting.Available Immediately. No smoking. (id:60365)

