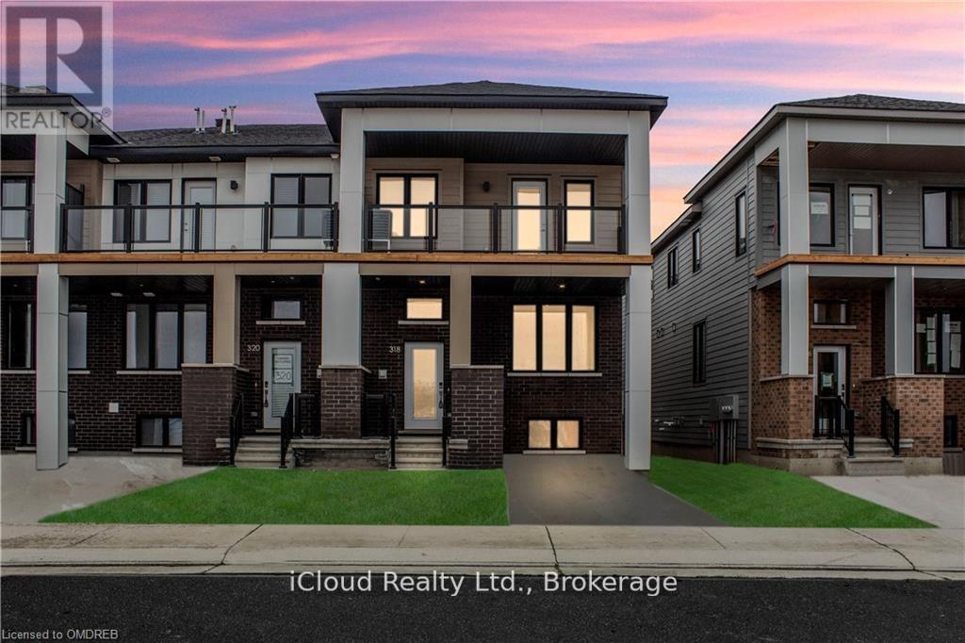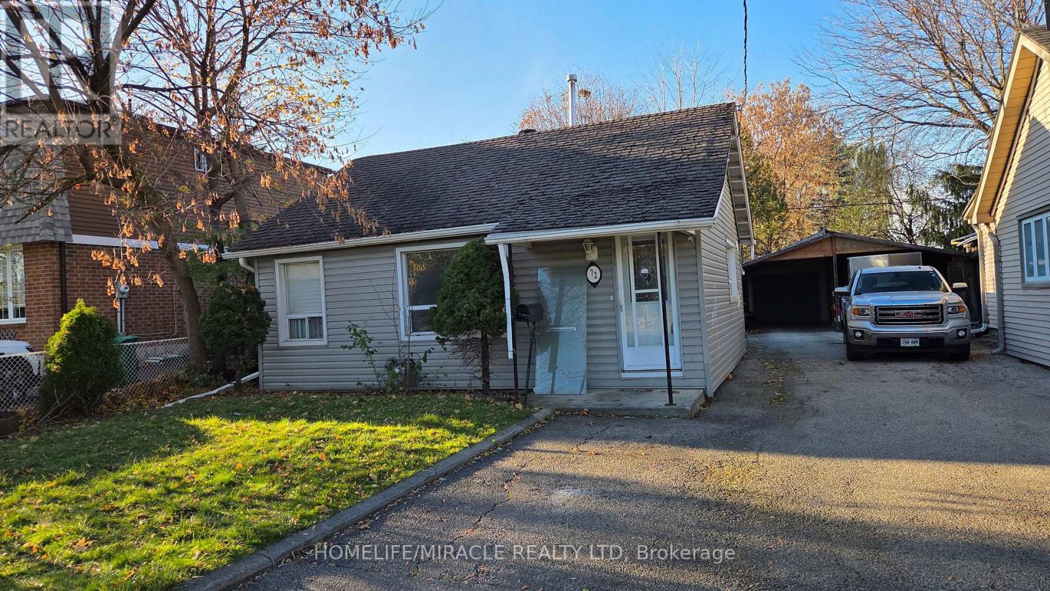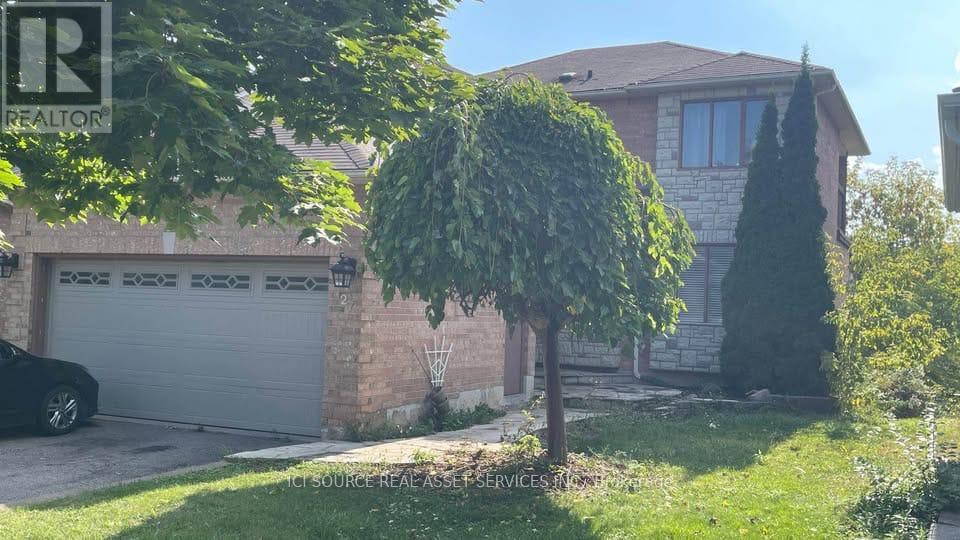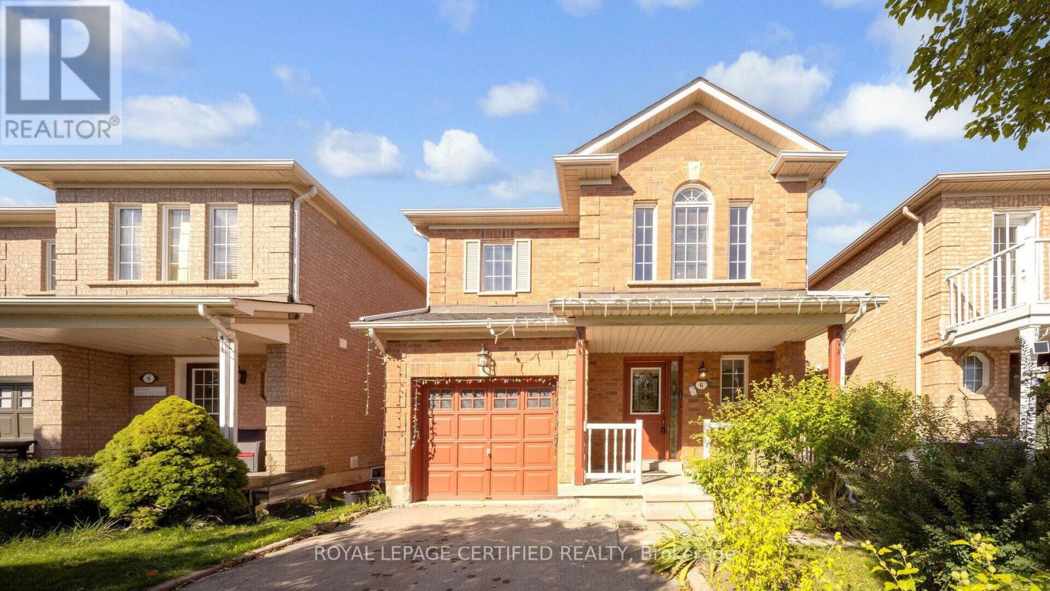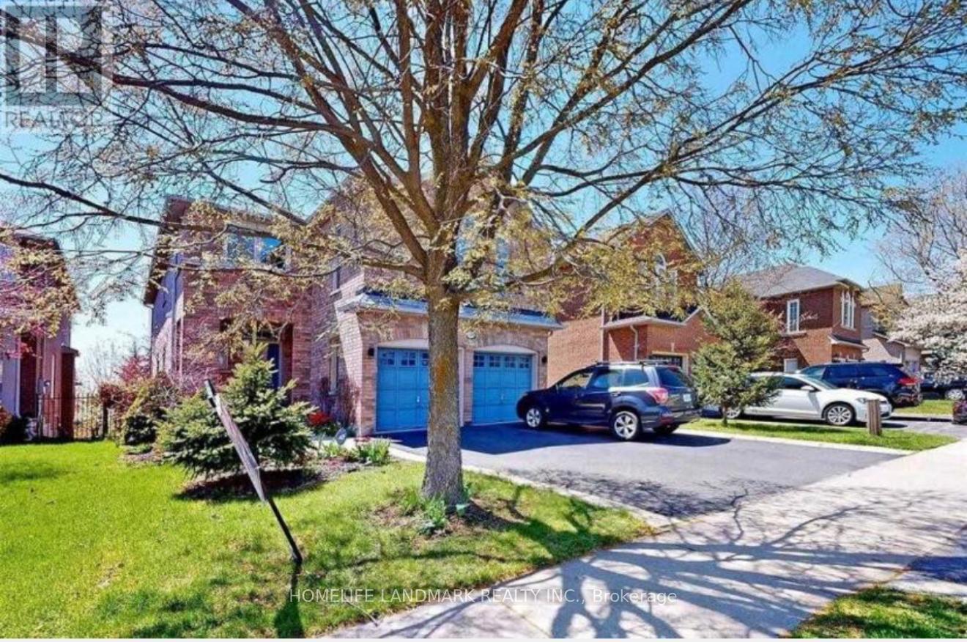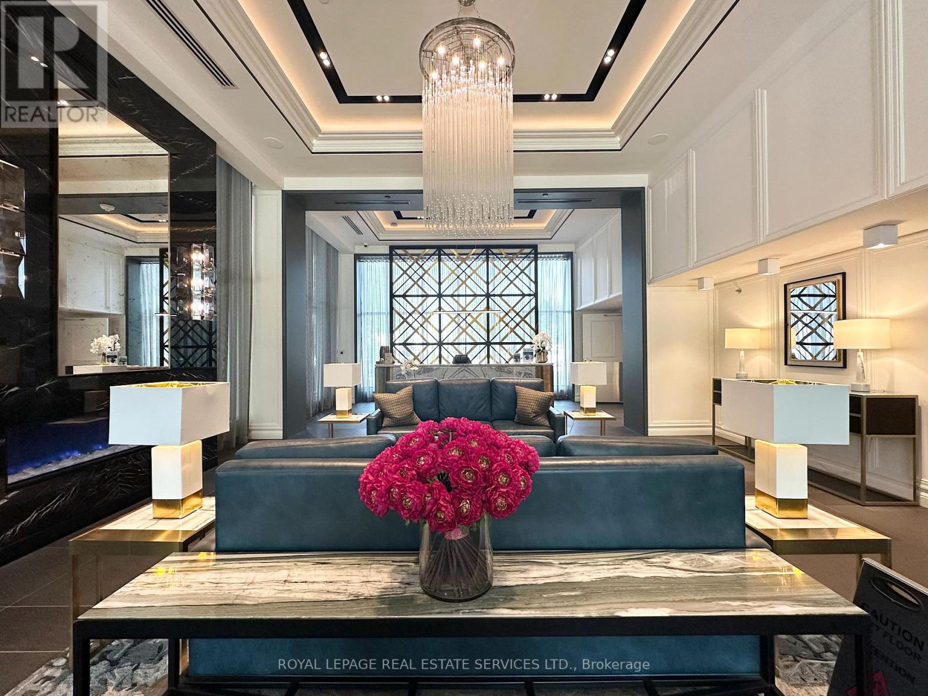105 Glenridge Avenue
St. Catharines, Ontario
Investment & Income Property, Prestigious Old Glenridge Location! Live In A Luxury House In The Heart Of The St. Catharines (Niagara) with extra In-Law Suite, Double Kitchen, Modern completely renovated with brand new luxury Stainless Steel appliances, Lots of Natural Light Coming Through Windows, With pantry and 3 bathrooms, remote controlled lights, 8 security cameras with 2 stations, Modern luxury kitchen, quartz granite counters. Seller willing to lease lower Unit in the amount of $2300/month for six month if buyer agree on it. Welcome to this stunning your luxury Home with Huge Lot, 2nd Floor has 4 bedrooms with new 4-piece luxurious bathroom, this immaculate property is perfect for you, 8 plus parking spots, new luxury blinds, modern dual rods, curtains, Close to Brock University may be 4 minutes drive, Ridley college, Niagara college, Niagara-on-the-Lake, Niagara Falls, schools, shopping and pen centers, QEW plus more. Excellent modern In- Law Suite with separate entrance, 2 modern bedrooms and extra Kitchen with Stainless Steel appliances for extended family or potential income. Bus stop steps from the house (id:60365)
318 Catsfoot Walk
Ottawa, Ontario
Looking for great triple AAA tenants with strong credit, good employment and references. Tenant to pay utilities (water, gas, hydro) & hot water tank rental. No pets, none smokers. This is a very pretty 2 story end unit townhouse with over 1600 sq ft of living space, including the finished basement. It includes a main floor with a foyer, a coat closet, a storage area, an open concept kitchen with island, backsplash, upgrades lights, new appliances, and huge modern windows There is a large great room, and a 2 piece bathroom on the main floor as well. The 2nd floor includes a nice sized master bedroom with a walk in closet and an ensuite bathroom with shower and bath tub. There is a 2nd bedroom which opens to a huge covered balconey and a 3rd bedroom with a 2nd full sized bathroom. The lower level includes a laundry room, a completely finished recreation room with look out window and a utility room containing the furnace, hot water tank and laundry tub. The property is exceptionally clean, modern, with a neutral palette, showing very well. Large windows flood the home with natural light. This end unit property has a small foot print so there is very little lawn care required. The driveway will park 2 mid sized cars. This is a lovely subdivision completely finished with all grass laid, roads, sidewalks are installed and neighbourhood parks are minutes away. It is a quick drive to the shopping centre, the 416 and minutes to shops, schools and the city centre. (id:60365)
40 Anne Street W
Minto, Ontario
Buyers still have the opportunity to select interior finishes and personalize this home to their style! This rare 4 bedroom end unit townhome offers 2,064 sq ft of beautifully finished living space and is available with an approximate 3 month closing. Designed with a growing family in mind, this modern farmhouse style two-storey combines rustic charm with contemporary comfort, all situated on a spacious corner lot with excellent curb appeal.The inviting front porch and natural wood accents lead into a bright, well-planned main floor featuring 9' ceilings, a convenient powder room, and a flexible front room that's perfect for a home office, toy room, or guest space. The open concept layout boasts oversized windows and a seamless flow between the living room, dining area, and upgraded kitchen, complete with a quartz-topped island and breakfast bar seating.Upstairs, the spacious primary suite features a 3pc ensuite and walk-in closet, while three additional bedrooms share a full family bath. Second floor laundry adds practical convenience for busy family life. Additional highlights include an attached garage with interior access, an unspoiled basement with rough-in for a future 2-piece bath, and quality craftsmanship throughout.Experience the perfect blend of farmhouse warmth and modern design, with the reliability and style youre looking for in the wonderful community of Harriston. Ask for a full list of premium features and visit us at the Model Home at 122 Bean Street! (id:60365)
36 Anne Street W
Minto, Ontario
Step into easy living with this beautifully designed 1,799 sq ft interior unit, where modern farmhouse charm meets clean, contemporary finishes in true fashion. From the moment you arrive, the light exterior palette, welcoming front porch, and classic curb appeal set the tone for whats inside.The main level features 9' ceilings and a bright, functional layout starting with a generous foyer, powder room, and a flexible front room ideal for a home office, reading nook, or play space. The open concept kitchen, dining, and living area is filled with natural light and made for both everyday living and weekend entertaining. The kitchen is anchored by a quartz island with a breakfast bar overhang, perfect for quick bites and extra seating. Upstairs, the spacious primary suite includes a walk-in closet and sleek 3pc ensuite with beautiful time work and glass doors. Two additional bedrooms, a full family bath, and convenient second level laundry round out this floor with thoughtful design. The attached garage offers indoor access and extra storage, while the full basement is roughed in for a future 2-pc bath just waiting for your personal touch. Whether you're a first-time buyer, young family, or down sizer looking for low maintenance living without compromise, this home checks all the boxes. Come Home To Calm in Harriston. (id:60365)
102 Thackeray Way
Minto, Ontario
Why settle for an ordinary semi when you can own one that feels more like a detached home? The Woodgate C is a stunning, brand new 2 storey semi-detached design only connected at the garage wall offering enhanced privacy, better sound separation, and unbeatable curb appeal. Move in ready and packed with upgrades, this modern home features a bold exterior blend of brick, stone, wood, and vinyl, large windows, a stylish garage door, and a covered front porch that invites you in. Step inside to main floor 9' ceilings, warm hardwood flooring, contemporary lighting, and a neutral colour palette that sets the stage for your personal style. The open concept main level is perfect for entertaining, with a sleek kitchen showcasing stone countertops, clean lined cabinetry, and a large island with breakfast bar seating. Upstairs, the spacious primary suite offers oversized windows, a walk-in closet, and a spa like ensuite with a tiled walk-in shower and glass enclosure. Two additional bedrooms and a full 4pc bath provide space for family or guests, while the upstairs laundry adds everyday convenience. The unspoiled basement includes a 3pc rough-in and egress window, giving you the flexibility to finish it as you like. Additional perks include: Oversized garage with man door and opener, saved driveway, fully sodded yard, soft close cabinetry, central air conditioning, Tarion Warranty and survey all included in the price. (id:60365)
30 Anne Street W
Minto, Ontario
Welcome to The Town Collection at Maitland Meadows - The Homestead model is where modern farmhouse charm meets calm, connected living. This bright end unit offers 1,810 sq ft of thoughtfully designed space, filled with natural light and upscale finishes. With 9' ceilings and an open concept layout, the main floor feels airy and inviting - from the flexible front room (perfect for a home office or playroom) to the kitchen's quartz island that anchors the dining and living areas. Upstairs, the spacious primary suite features a walk-in closet and private ensuite, while two additional bedrooms and second floor laundry make family life effortless. Energy efficient construction helps keep costs low and comfort high, and the full basement offers room to grow. Complete with a deck, appliances, and stylish finishes, this home is move-in ready, and if you're looking for that attached garage feature, it's here too! Designed for those who love the modern conveniences of new construction and the peaceful rhythm of small town life. For a full list of features and inclusions visit our Model Home located at 122 Bean Street in Harriston. (id:60365)
72 Frederick Street
Brampton, Ontario
Great Downtown Brampton Location, Close to GO Station, Recently renovated, Newer Kitchen with Quartz Top, Washroom Renovated in 2022, Close to Schools, Parks, Etobicoke Creek Trail (id:60365)
Main - 27 Vivians Crescent
Brampton, Ontario
** Couples / Females / Families preferred ** 3 Bedrooms with 2.5 Washrooms House for rent: Available from 01 Dec Upstairs: 3 Bedrooms and 2 Washrooms. Main Level: Living, Dining and Kitchen with large patio deck ( 2 levels) back to revine. Half washroom in the Main level Large balcony on Upstairs attached to the master bedroom max 3 Parking spaces available (1 Inside Garage, 2 on Driveway)-All Bedrooms pretty big and very spacious- Big patio deck revine facing Commute and Amenities:- Close to major interaction Chinguacousy and Drink Water Dr in Brampton.-Steps away from schools-Lot of Asian stores and other convenience stores nearby- First month and last month rent - Hydro, Water and Gas to be paid separately 70% *For Additional Property Details Click The Brochure Icon Below* (id:60365)
3531 Ingram Road
Mississauga, Ontario
This Cozy Home Is In An Exclusive Neighbourhood Sitting On 153 Feet Deep Lot Giving You Privacy To Enjoy. Close To Schools, Shopping, Parks, Rec Centre, Transit, Easy Access To Highways And All Other Amenities. Appox 2100 Sq.Ft.Great Layout. Four Bedroom Double Garage Home, 3+1 Bathrooms, Finished Basement. (id:60365)
6 Hillsburgh Drive
Brampton, Ontario
Freshly Painted & Professionally Cleaned Full Detached Home For Lease. Steps Away From Public Transit & Right Across The Street From A Major Retail Plaza. 3 REALLY Good Size Bedrooms On The Second Floor. 4 Parking Spots Potential (id:60365)
2198 Arbourview Drive
Oakville, Ontario
Backing Onto Ravine, 4 + 1 Bedroom, 4 Bath Family Home In Prime Westmount Street On Treed Lot, Walking Out Basement, Oversized Lofted Great Room With Cathedral Windows, Gas Fireplace. Spacious Living And Dining Rooms Hardwood Floors. The Large Eat-In Kitchen Features An Oversized Walk-Out To An Awning Covered Deck. Handy Main Floor Laundry Room. The Master Bedroom Features A Luxurious Ensuite. The Landlord Is Open To A Short Term Lease Of 5 Months Or More. (id:60365)
616 - 2333 Taunton Road
Oakville, Ontario
Welcome to this beautifully designed west-facing suite offering approximately 1,005 SF of modern living space in a prestigious building with full amenities. The open-concept layout is anchored by a chef-inspired kitchen featuring Caesarstone counters, custom cabinetry, and premium appliances. The primary suite includes a sleek 3-piece ensuite and an oversized walk-in closet. A second spacious bedroom and a full main bath with a soaker tub complete the home. Additional highlights include a versatile den, custom window coverings and a private balcony. (id:60365)


