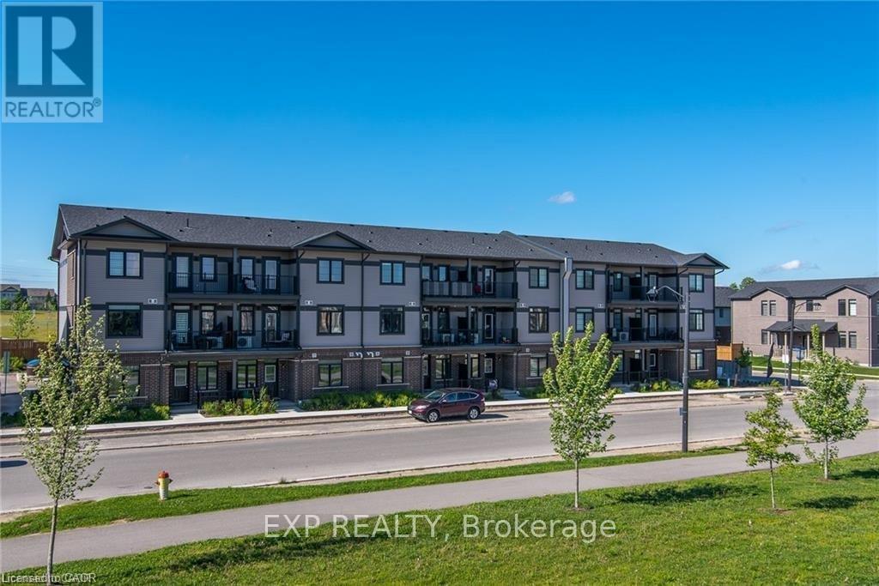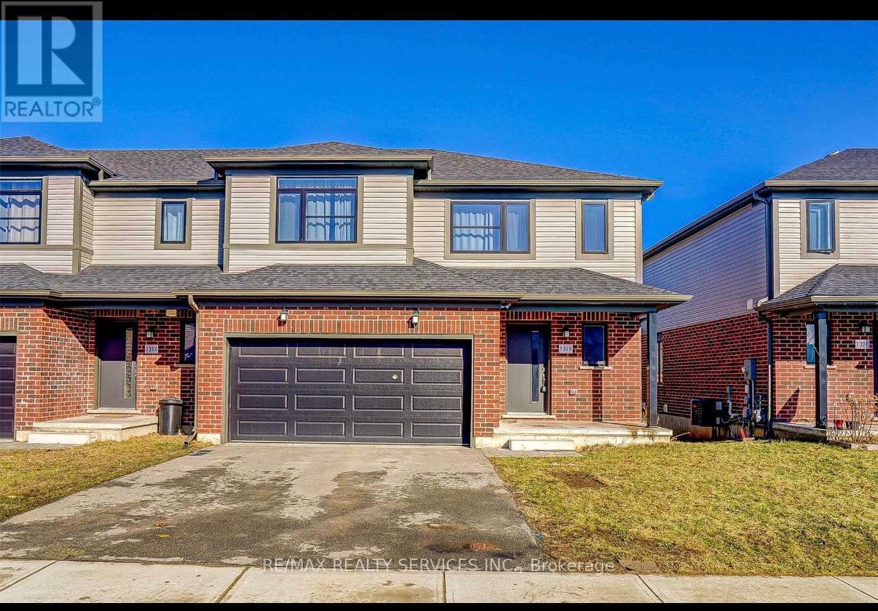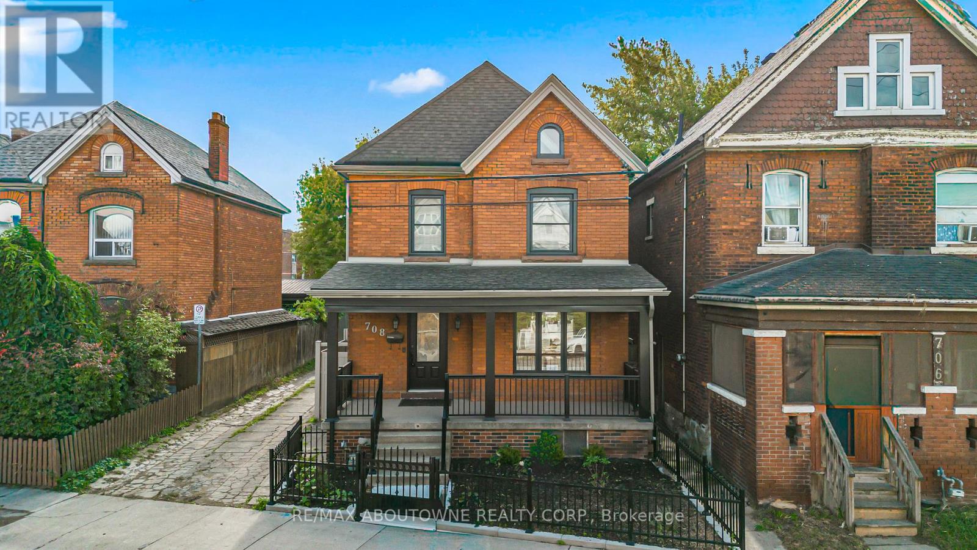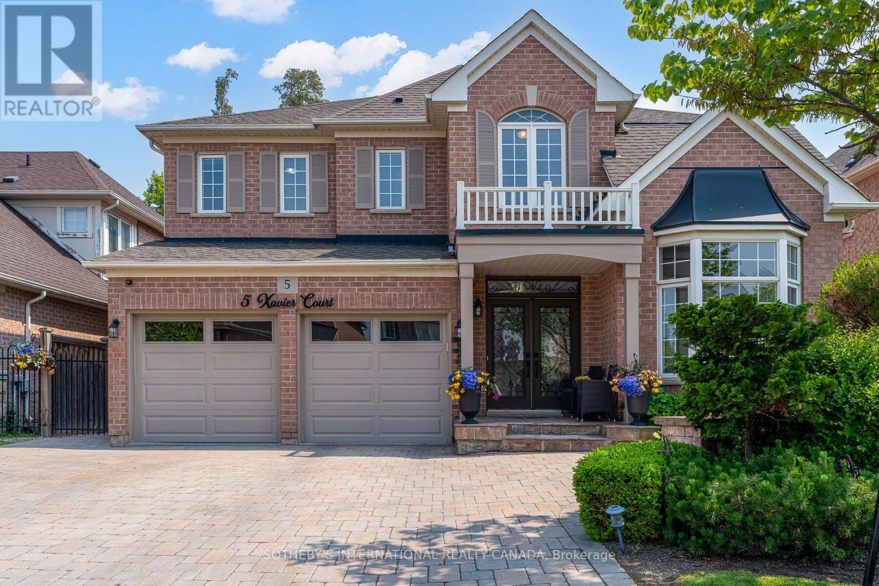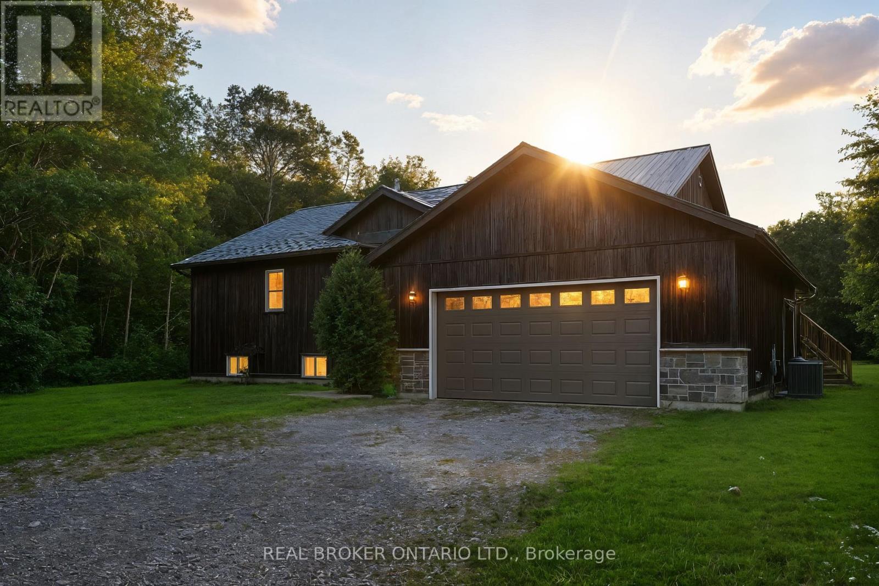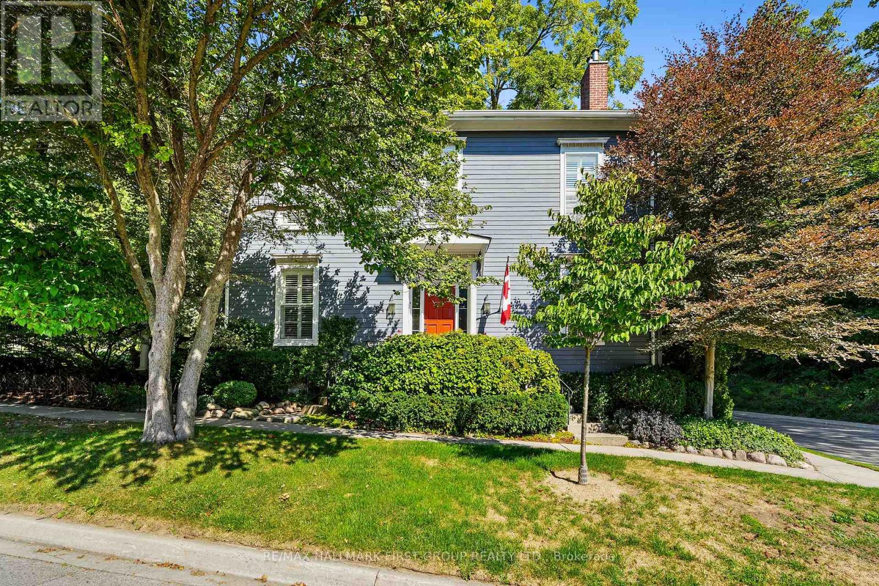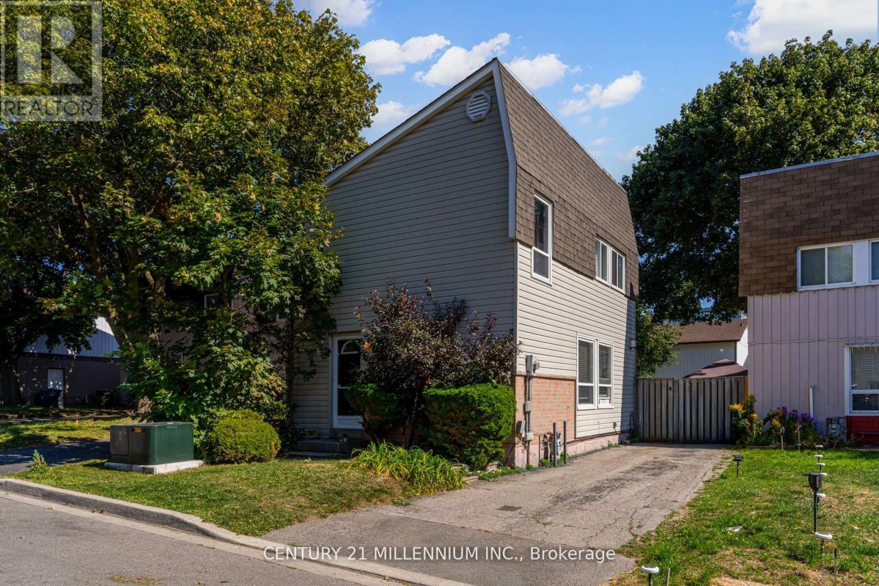190 Oat Lane
Kitchener, Ontario
Welcome to 190 Oat Lane, Kitchener! This stylish 2-bedroom, 2.5-bath stacked townhouse offers 1,280 sq. ft. of modern, open-concept living, perfect for first-time buyers, young professionals, or investors! With a bright layout, contemporary finishes, and a prime location close to parks, transit, shopping, and major amenities, this home delivers comfort, convenience, and lifestyle in one sleek package. Your next move starts here! (id:60365)
1319 Michael Circle N
London East, Ontario
Beautiful 1 bedroom Basement unit in end unit townhouse available for rent. Prime location close to Fanshawe college & Western University. Good sized bedroom with private kitchen and laundry. Steps away to arena & community centre, park, shopping mall & all amenities. Tenant Is Responsible For 30% of the Cost Of All Utilities. (id:60365)
234 Bloor Street
Sudbury Remote Area, Ontario
234 Bloor Street is a vacant corner lot located near downtown Sudbury. The property offers approximately 50 feet of frontage and 120 feet of depth, providing roughly 6,000 square feet of usable land. Zoned R4 for multi-residential use, the lot is suitable for building multi-unit housing or an infill development. Its corner location provides excellent access and visibility. (id:60365)
179 Law Drive
Guelph, Ontario
Rare end unit townhouse very clean and in the heart of Guelph. Bright, open concept & ready for you to move in. The large kitchen blends seamlessly into the spacious family room with it's luxury hardwood floors & large patio door. This family home has 3 bedrooms, 2.5 bathrooms with upstairs laundry for convenience. Open concept layout with kitchen & family room walk-out to the backyard. Brand new water softener, garage opener. Walking distance to public library, William C. Winegard public school, community centre, bank and all amenities. (id:60365)
1444 Plank Road
Sarnia, Ontario
A RARE FIND 1.89 Acre Lot with 2 Entrances (Front & Back) and Drive-Through Shop/Bay. CALLING ALL TRUCKING COMPANIES, TRUCK REPAIR BUSINESSES AND COMPANIES WITH COMMERCIAL PARKING REQUIREMENT. A RARE INDUSTRIAL (WAREHOUSE/GARAGE) SITE Can be used as a truck/car wash & repair shop. 24.5 x 105.5 ft Warehouse/Garage with 20-22 ft (approximately) Clear Height. Trucks can drive through. Truck repair shop Office 800 sq ft. Wench type crane inside. There also a pit in there. ONSITE TRUCK/TRAILER/CAR/STORAGE PARKING CAN GENERATE EXTRA INCOME. GREAT OPPORTUNITY TO RUN TRUCK REPAIR SHOP, TRUCK WASH + MOST SOUGHT AFTER & A BONUS TRUCK/TRAILER PARKING. OUTSIDE, INSIDE STORAGE & MUCH MUCH MORE..!! **EXTRAS** Close to Hwy 402, US BORDER, ROUGHLY 50-55 MINS FROM LONDON. PROPERTY TO BE LEASED "AS IS" (id:60365)
708 Wilson Street
Hamilton, Ontario
Discover the charm and character of this beautifully updated detached 2.5-storey home located just steps from all the conveniences of downtown living. This 3-bedroom residence blends timeless appeal with modern upgrades throughout. The home features a brand-new, fully renovated kitchen with a sleek contemporary design, complemented by bright, open living spaces and new flooring across all levels. The second floor offers two spacious bedrooms and a stylish 5-piece bathroom, while the third floor provides two additional rooms ideal for bedrooms, an office, or a creative space-flooded with natural sunlight. With its prime location, modern finishes, and move-in-ready condition, this home offers a rare opportunity to enjoy historic charm with today's comforts in the heart of the city. (id:60365)
32 Dickinson Court
Centre Wellington, Ontario
Top five (5) features of this home. (1) Over 3,000 ft2 of living space and 108' frontage on a quiet cul-de-sac, this home welcomes you to a totally private mature lot. (2) Pride and Quality workmanship evident throughout. Enter through a new modern door into an open concept modern kitchen/dining/living area with wide plank engineered hardwood, quartz countertops, elevated ceiling and gas fireplace (2021). (3) Great-sized 3+2 bedrooms complete with a Gorgeous primary complete w/5 pc ensuite including soaker tub and heated floors. (4). Completely finished lower level with lots of room (1,308 ft2) to make your own complemented by 2 simple and and beautiful bedrooms with 3-pc WR w/heated floors. (5) Professionally landscaped backyard (July 2024) with new topsoil, grading, drainage, and lush sod for a vibrant, low-maintenance lawn. Elegant flagstone pathway along the home and custom fence with natural stone steps (Grand River Stone) offering direct access to the pedestrian bridge and downtown. Refinished custom wood shed with new footings, roof, and stain. Spacious wood deck, beautifully sanded and re-stained in 2023, perfect for outdoor entertaining and relaxation..Decadent. Charming. Home. Don't miss it. (id:60365)
5 Xavier Court
Brampton, Ontario
Welcome to 5 Xavier Court A Rare Gem on a Quiet Cul-De-Sac in a Prime Brampton Location! This beautifully maintained 4-bedroom, 4-bathroom detached home is nestled on a premium lot in a sought-after, family-friendly neighbourhood. Offering exceptional curb appeal, the home features a double-car garage, an extended driveway, and a professionally landscaped front and backyard with new composite deck. Step inside to a spacious and functional layout with large principal rooms, hardwood floors, and abundant natural light. The updated eat-in kitchen boasts a center island, stainless steel appliances including Wolf Range, granite countertops, and a walkout to a brand new covered composite deck sprawling into a private backyard oasis perfect for summer entertaining. The family room features a cozy fireplace, ideal for relaxing evenings. Upstairs, you will find four generously sized bedrooms, including a primary suite with a walk-in closet and a private ensuite bath. The unspoiled basement offers endless possibilities - create a home theatre, gym, or an in-law suite to suit your lifestyle. Located close to top-rated schools, parks, transit, shopping, and highways, this home checks all the boxes for families looking for comfort, space, and convenience. Don't miss your chance to live on one of Brampton's most desirable courts. (id:60365)
28a Twenty First Street
Toronto, Ontario
Welcome to 28A Twenty First Street a modern, custom-built home in the heart of Long Branch, steps from the lake, parks, top-rated schools, and transit. Built in 2018, this 4-bedroom, 5-bathroom home offers over 2,412 sq ft above grade plus a finished basement with nearly 12-foot ceilings and walk-up, totaling more than 3,600 sq ft across three levels, all with soaring ceiling heights.The open-concept layout is bright and airy, with smooth ceilings, hardwood floors, pot lights, custom millwork, and oversized floor-to-ceiling windows. The designer kitchen features sleek cabinetry, premium appliances, a Cambria Quartz topped island, flowing into spacious living and dining areas perfect for entertaining or everyday family life. Upstairs offers a well-balanced mix of bedroom sizes, ideal for family, guests, or office space. The primary suite includes a spa-like ensuite, 2 walk-in closets, and serene backyard views. A second-floor laundry room and 3 full bathrooms provide convenience.The finished lower level impresses with nearly 12-foot ceilings, a bath, flexible living space, and a walk-up to the professionally landscaped yard featuring mature greenery, accent lighting, and irrigation. Premium features include: Solar Panels with Battery Storage valued at apprx 50k. Custom-designed wrought iron inserts in front door glass for enhanced privacy* Custom roller shades and Restoration Hardware drapery on the main floor, valued at approximately 25k Panasonic trim and designer hardware* Upgraded Roxul Insulation * EV charger RI *Central Vac RI* Energy-efficient construction and high-performance materials throughout. Ideally located near the lake, GO train, Humber College, shops, and cafes, with easy access to downtown and highways. This home is a rare blend of style, sustainability, and function in one of Toronto's most desirable west-end communities. (id:60365)
126 Shorties Side Road
Norfolk, Ontario
Discover the perfect blend of privacy and entertaining with this exceptional country property with cottage vibes. 9 feet floor to ceiling concrete walls on both floors allows the space to feel expansive and open. This home offers a peaceful retreat with all the comforts of modern living. The custom built home features an open kitchen-dining-living space. The large windows frame the perfect nature scene from the backyard. The wood-burning fireplace creates the perfect ambiance for cozy nights amid the cold weather. Built-in speakers inside and out offers a way to change up the mood at any moment. Two sets of patio doors lead out to a spacious deck, complete with a space for a hot tub-ideal for enjoying the tranquil surroundings year-round. Down the hall, you'll find a generously sized primary bedroom with a luxurious 5-piece ensuite, along with a second bedroom and a 4-piece main bathroom. The lower level offers nearly finished additional living space, including a third bedroom, a 4-piece bathroom, and a large recreational room-perfect for a home theatre, games room, or family space. Outside, the private lot is framed by mature trees, offering both shade and seclusion. There is ample yard space to entertain, play, and throw the best get-togethers. (id:60365)
64 Augusta Street
Port Hope, Ontario
On a tree-lined street in the heart of Port Hope sits The Cawthorne House, a Victorian interpretation of Georgian architecture, built in 1852 and thoughtfully preserved as a designated heritage home. Step inside to a gracious front foyer where period craftsmanship is on full display. Extra-wide trim, soaring baseboards, and crown moulding that carry through the home. The living room, anchored by an ornate fireplace surround, is bathed in natural light from multiple windows and offers room for more than one inviting seating area. It's the kind of space where conversations linger and evenings stretch late. The dining room pairs historic charm with practicality, featuring built-in cabinetry and a charming window seat. From here, the sun-filled kitchen embodies the essence of balance. Modern convenience seamlessly woven into the heritage character. With floor-to-ceiling cabinetry, a center island with breakfast bar, stainless steel appliances, and a dedicated coffee nook, it's equal parts functional and cinematic. A walkout extends the kitchen into the outdoors, where entertaining feels effortless. The main floor features a laundry room and a powder room, rounding out this level. Upstairs, the primary suite offers quiet elegance with dual closets and an ensuite designed for both style and function, complete with a dual sink vanity and a glass shower. Two additional bedrooms, one with a fireplace surrounded by built-in and a full bath. The finished loft creates flexibility for a cozy family room, home office, and guest retreat. Outside a pergola creates a charming spot for outdoor cooking, while the detached garage adds both function and flexibility. The backyard feels like a secret garden, with winding paths, lush mature plantings, and an intricate patio that flows between open-air dining and a covered retreat. All just steps from downtown Port Hope, renowned for Ontario's best-preserved heritage main street. This is more than a home; it's a story waiting to be lived (id:60365)
15 Hasting Square
Brampton, Ontario
Welcome to 15 Hasting Square! Located on a child safe and quiet court, this lovely 3 bedroom home is ready and waiting for you! The home features a main floor open concept layout with a beautiful kitchen featuring quartz counters and backsplash with a window above the sink and an island to eat, drink and entertain around! The living room offers a cozy gas fireplace that heats the entire house and a walk out to your own backyard oasis! The oasis has an above ground pool, large shed and entertaining area at the bottom of the yard, so much space to play! The basement is finished with a two piece bathroom (totally possible to turn into a 3 or 4 piece!) The upper level offers a beautiful 4 piece bathroom and 3 spacious bedrooms featuring a large primary bedroom with a walk in closet! The pool's equipment: liner, filter and pump have all been replaced in the last 5 years. The home comes with two A/C units to keep you cool all summer long. The area is terrific with all the amenities you could need within 5 minutes. This lovely family home is ready to just move in and enjoy! (id:60365)

