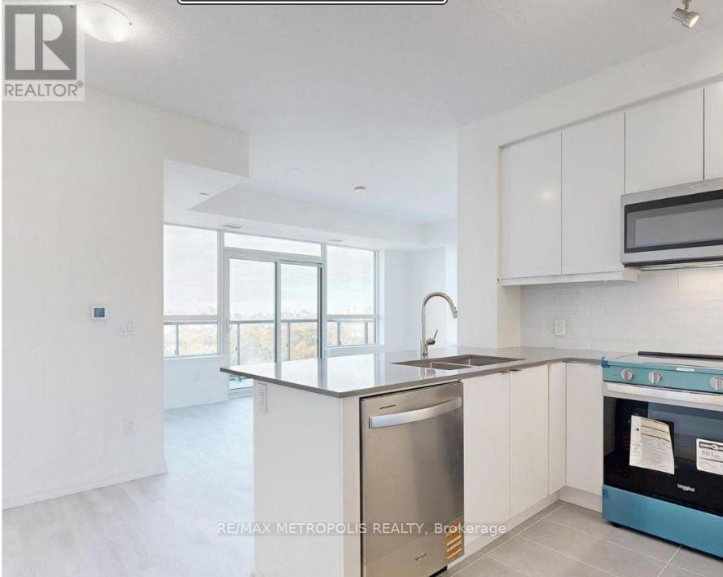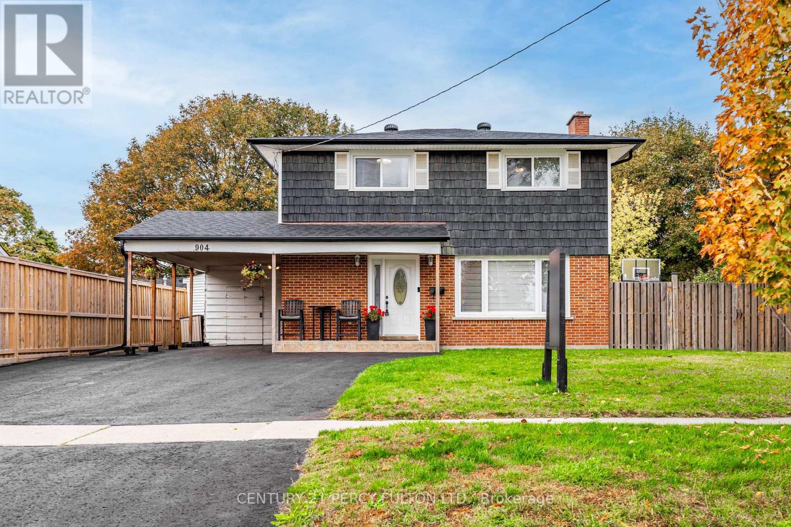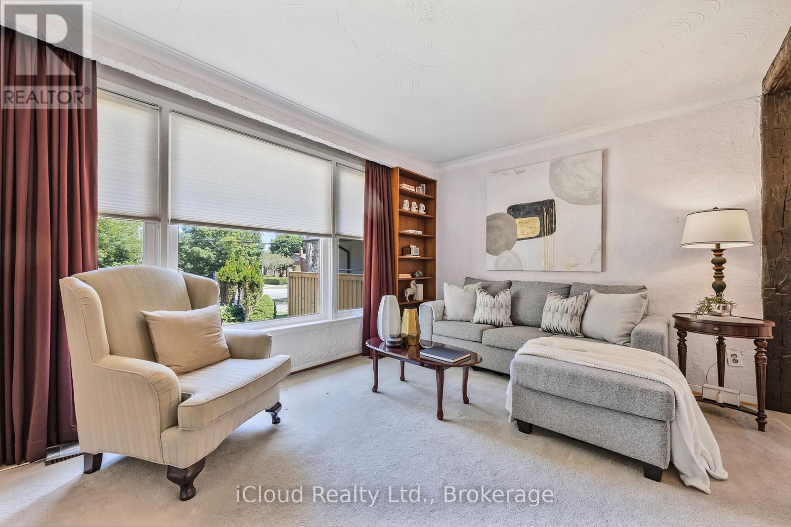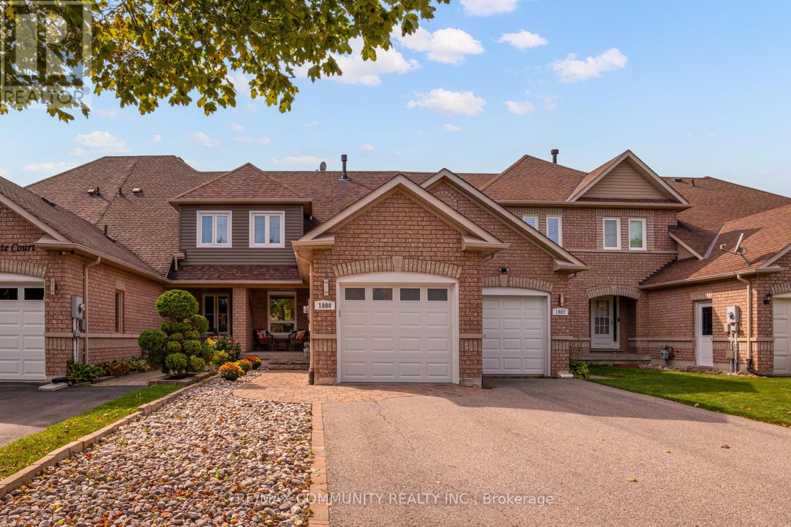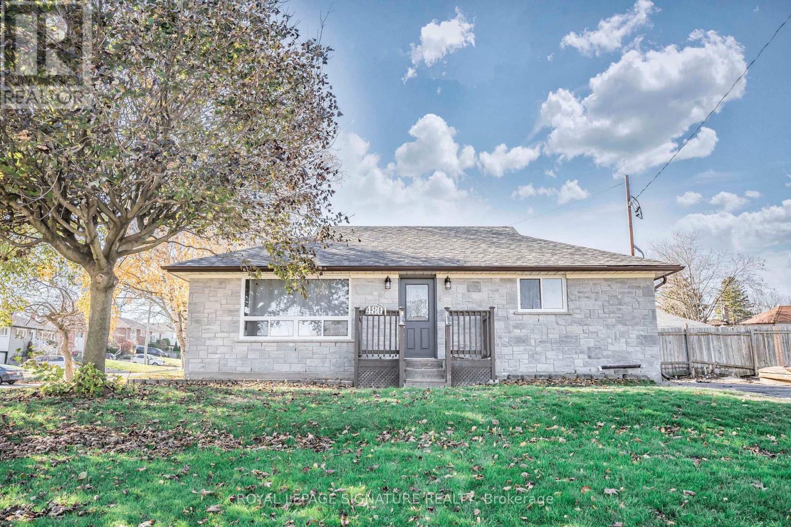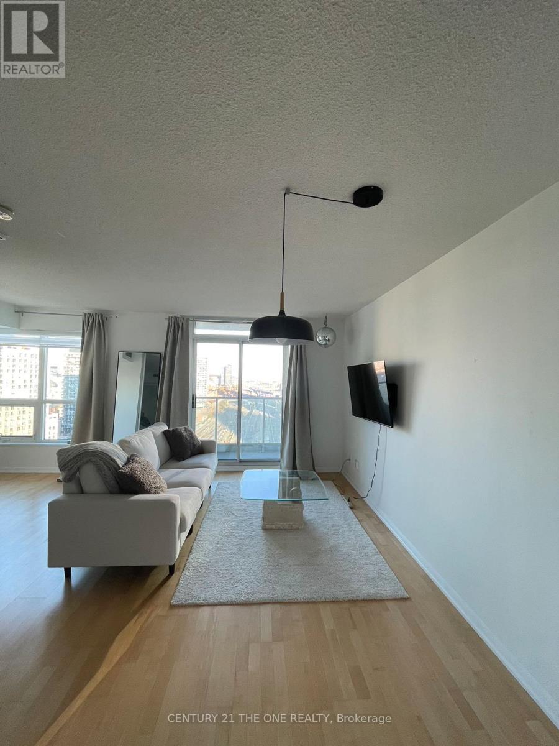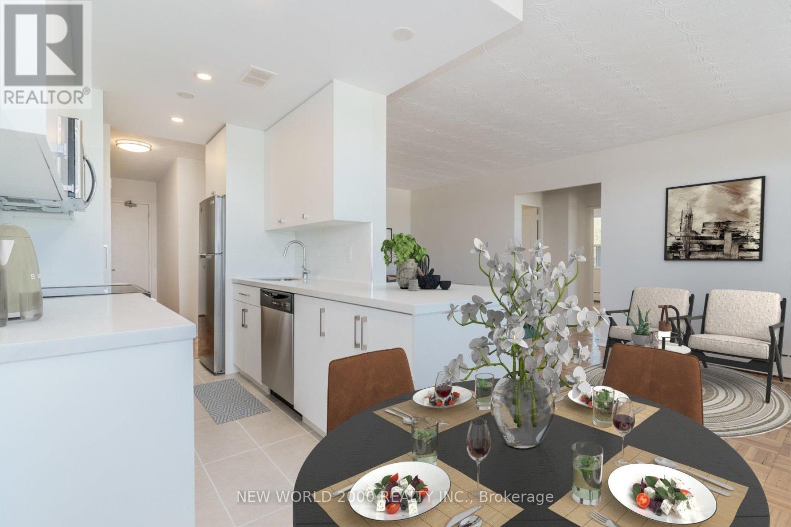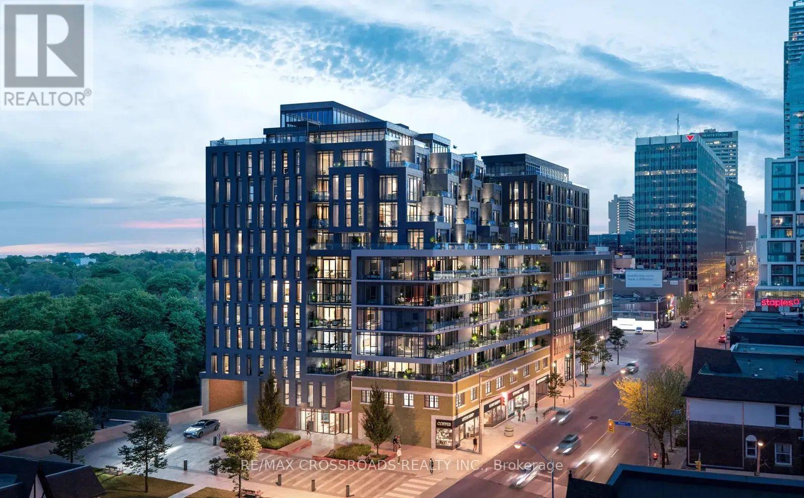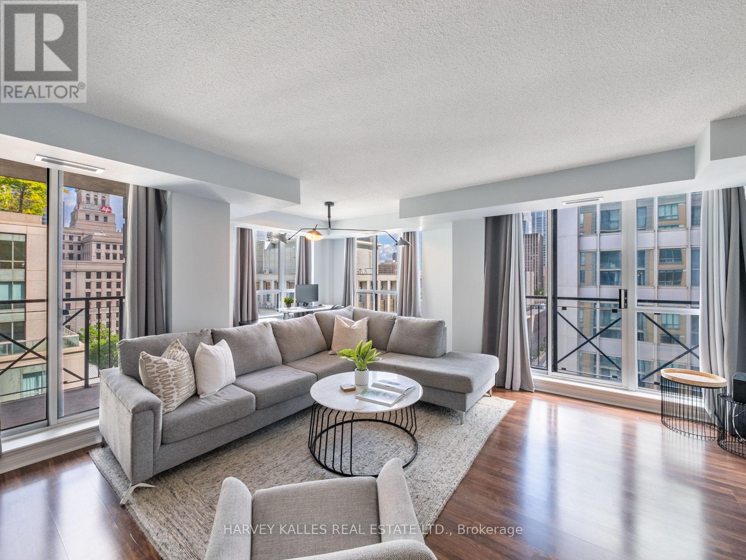1407 - 3260 Sheppard Avenue E
Toronto, Ontario
Brand-New Luxurious 2 Bedroom 2 Washroom Corner unit at Pinnacle Toronto East. Be the first to rent this unit. Very spacious unit, with abundant storage. Walk-in closet in primary bedroom and huge closet in second room. Stunning views and amenities. Pinnacle Toronto East provides Luxury with premium finishes and full size appliances. Conveniently located close to highways and public transportation. Close to restaurants, groceries, malls and other amenities. Internet and utilities not included in lease price. One parking and one locker included. Minutes from Don Mills Subway Station and Agincourt GO Station and Hwys 401, 404, and the DVP. Over 900 sqft of living space. Huge double-door laundry with extra storage and full-size washing machine and dryer. (id:60365)
592 Carlyle Court
Oshawa, Ontario
Welcome to this beautifully renovated bungalow, perfectly situated on a friendly private court in a highly desirable neighborhood. Tucked away on a spacious lot and just minutes from the highway, this home offers the best of both worlds, peaceful living with quick access to everything you need. Step inside to discover a completely updated main floor, where natural light pours through large windows, highlighting the open-concept living and dining areas. The modern kitchen is a true centerpiece, showcasing sleek cabinetry, quartz countertops, and stainless steel appliances. Each of the three bedrooms is generously sized, providing comfortable retreats for family or guests. A thoughtfully designed side entrance opens directly to the basement, presenting endless possibilities whether you envision an in-law suite or private workspace. Outside, enjoy the practicality of a single-car garage paired with ample driveway parking. The large lot extends the living space to the outdoors, where the irrigation system keeps your garden and lawn lush and healthy, leaving you with more time to relax and enjoy with family and friends. Theres plenty of room for gardens, a play area, or creating your dream outdoor entertaining space. With its combination of modern updates, functional layout, and future potential, this home is an excellent opportunity for first-time buyers, growing families, or savvy investors alike (id:60365)
B - 110 Wexford Boulevard
Toronto, Ontario
Beautiful and bright 2-bedroom main floor unit for lease in the sought-after Wexford neighbourhood! Enjoy a spacious layout with a modern kitchen and updated bathroom. Fantastic location-steps to TTC, schools, shopping, parks, and minutes to Hwy 401 & DVP. Private, separate unit from the remainder of the home. Perfect for small families or professionals! Tenant to pay 25% of all utilities. (id:60365)
8 - 130 King Street
Clarington, Ontario
Beautiful, modern, and fully renovated apartment in the heart of downtown Bowmanville. Features brand-new appliances, stylish vinyl flooring, and bright, sun-filled windows. Conveniently located within walking distance to schools, the hospital, and a variety of local amenities. (id:60365)
904 Somerville Street
Oshawa, Ontario
Welcome to 904 Somerville Street - a beautifully updated 4-bedroom, 3-bath home in one of North Oshawa's most family-friendly neighbourhoods. Set on a wide lot directly across from the park, this home blends modern upgrades with a backyard retreat made for relaxation and entertaining. Inside, you'll immediately appreciate the extensive, recent renovations (many done in 2025!) that make this house feel new. The home is completely carpet-free, featuring hardwood floors on both the main and upper levels. The modernized kitchen (2025) shines with new quartz countertops, new backsplash, and brand-new stainless steel appliances, complemented by sleek zebra blinds throughout (2025). Upstairs, the fully renovated main bathroom (2025) impresses with a new tub, shower, and quartz counters - a true spa-like feel. Outside, enjoy your own private paradise: a large upgraded pool with a waterfall (new liner and equipment 2023), hot tub, covered patio, BBQ area, and plenty of space for family gatherings or quiet evenings. The finished basement offers excellent versatility with a separate entrance, a full 4-piece bath, and potential for an in-law suite or additional living space. Additional upgrades include: Roof shingles (2024), Most windows (2024), Owned hot water tank (2019), Furnace (2019). With schools, parks, and transit all within walking distance - and shopping and amenities just minutes away - this home truly checks all the boxes. A move-in-ready home, a fantastic neighbourhood, and a backyard oasis you'll never want to leave! (id:60365)
192 Beechgrove Drive
Toronto, Ontario
New Price!! In Real Estate Its all about Location-Location-Location! Perfect for a growing family, savvy investor, or looking for a home that can grow with your needs, this versatile property checks all the boxes. Bright and spacious with broad front living room windows showcasing the front yard and neighbourhood, plus a bright kitchen window that opens up to mature trees where birds whistle, creating a serene nature feel. Surrounded by mature trees in a safe and traditional community that feels welcoming even at night. Offers a unique opportunity for discerning investors and those seeking flexible living. However, the true potential lies within the expansive 50' x 190' lot, which offers remarkable development for you and prospects. If you are looking to build "sweat equity" and invest for income potential with the basement in-law suite, this might be the home for you. The area has been steadily resettling with younger families in recent years, making this an ideal place to plant roots. Enjoy added privacy with a private driveway and city lawn buffer. This backyard oasis space for a pool, a gorgeous patio, or luscious garden the potential here is undeniable. Located just three blocks from the lake, nestled in a peaceful, family-friendly community where you'll find people out walking their dogs, cycling, and jogging through the beautiful nearby trails. West Hill is one of Toronto's best-kept secrets home to a diverse and vibrant mix of families, professionals, and newcomers who truly care about this neighborhood. With 18 parks, 13 trails, splash pads, rinks, pools, tennis courts, and even a dedicated dog park you're a quick 7-minute commute to UofT, Centennial College and Rough Hill Go, a prime opportunity for student rentals or multi-generational living. Surrounded by million dollar original & modern homes and pride of ownership throughout the neighborhood, this is your chance to plant roots, and create something truly spectacular. Priced to attract serious buyers (id:60365)
1880 Woodgate Court
Oshawa, Ontario
Welcome To This Beautifully Maintained Freehold Townhome In North Oshawa, Perfectly Positioned On A Peaceful Ravine Lot With No Neighbours Behind. The Backyard Of This Home Is A True Highlight With Mature Trees And A Family-Friendly Hiking Trail, Offering Both Privacy And Nature At Your Doorstep. This Multi-Generational Home Features 3 Spacious Bedrooms And 3 Bathrooms, Including A Main Floor Primary Suite With A 4 Piece Ensuite And Double Closet. Upstairs, You'll Find Two Oversized Bedrooms, Each With Walk In Closets. The Bright, Open Concept Main Level Showcases Hardwood Floors, Pot Lights, Crown Moulding, Large Windows, And A Fireplace With Remote Control That Can Be Used As Gas Or Wood. The Family Sized Eat In Kitchen Boasts Granite Counters, Soft Close Cabinets, And Sleek, State Of The Art Appliances, With A Walkout To The Deck And Gas BBQ Hookup Overlooking The Ravine. The Walkout Basement Is Already Insulated And Equipped With Plumbing, Electrical, A Bathroom Rough In, HVAC Vents And Ducts, And Partial Framing Completed. Only Drywall And Flooring Needed To Finish This Spacious Area. Interior Garage Access, Generous Storage, And No Condo Fees Add To The Convenience. Over $10,000 Spent On Front Walkway, Landscaping, And Exterior Upgrades! Bonus Upgrades Include Potlights on 2nd Floor (2025), Furnace (2025), Air Conditioner (2025), Windows (2022), Siding (2022), Modern State of the Art Appliances (2020), Gas BBQ Hookup (2020), Garage Door And Opener (2019), Front Walkway & Landscaping (2019), Entire House Painted (2019), Upstairs Bathroom Renovation (2019), Crown Moulding & Baseboards (2019), Pot Lights on Main (2019). Roof Is Also Less Than 10 Years Old. All Your Big Ticket Items Already Covered! Just Move In And Enjoy! Literally A Minute From Schools, Less Than Five Minutes To Costco And Major Shopping, And Only Three To Five Minutes To Highway 407 For Swift Commuting. Book Your Showing, I'll See You Soon! (id:60365)
Main - 480 Browning Street
Oshawa, Ontario
Beautifully reno'd legal duplex in Oshawa! Stylish design, clean, updated with newer roof, windows, HVAC, pot lights, high-end bright white kitchen w/quartz countertops, backsplash & updated bathroom! Separate entrance, laundry, 2 parking spots & 7x9 shed! Conveniently located off Hwy 401 & a short drive to all amenities! The vinyl flooring will be replaced. (id:60365)
2705 - 18 Yonge Street
Toronto, Ontario
Stunning 1 Bedroom, 1 Bathroom Apartment + Den in Downtown Toronto, Close to Waterfront, Marina, and Beach. Features New Stainless Steel Appliances, Sleek White Kitchen, Stylish Architectural Lighting, Ample Storage, and Sliding Doors to a Private Balcony with Breathtaking City and Lake Views. Low Maintenance Fees for the Building! Amenities include 24-Hour Concierge, Swimming Pool, Party Room, Visitor Parking, and More! Conveniently Located Near Lake Shore and Gardiner Expressway. (id:60365)
401 - 1220 Bayview Avenue
Toronto, Ontario
*Sign your lease by November 30th, 2025 & enjoy one month of rent absolutely free don't miss out on this limited-time offer! Must Move-In, On Or Before January 01st, 2026 To Qualify For Promotional Pricing & Incentives. Looking for a stylish place to call home? This beautifully renovated 2-bedroom apartment could be just what you're looking for! What you'll love: Fully Renovated Kitchen & Bathroom; Brand-new Stainless Steel appliances: fridge, stove, microwave, and dishwasher; Quartz Kitchen Countertops; Bright and spacious layout; Located in a charming & Well Managed 6-story building at Bayview Ave and Moore Ave; Utilities (Water, Heat & Hydro) included; Conveniently across from Loblaws & right beside a scenic park; Two on-site laundry rooms (2nd & 4th Floors) for added convenience. This apartment offers modern living in a fantastic neighborhood. Act fast because opportunities like this won't last long! (id:60365)
607 - 8 Manor Road
Toronto, Ontario
Davisville Condos 8 Manor Rd W, Toronto, On M5P 1E7, Canada Brand New Never Lived In ?? 2+1 Bed 2 Bath ?? 1 Locker ??785 Sqft interior + 177 Sqft large Balcony ??Yonge and Eglinton ?? Min walk to Davisville Subway Station. (id:60365)
1309 - 140 Simcoe Street
Toronto, Ontario
Step into nearly 1,200 sq. ft. of sun-filled living in this rare 2+1 bedroom, 2 bathroom corner suite with North, East, and South-East exposures. Flooded with natural light from multiple directions and framed by two private balconies, this home offers both space and sophistication that are hard to come by in the downtown core. The primary retreat boasts a spacious walk-in closet and a 5-piece spa-inspired ensuite true sanctuary in the city. The second bedroom, equally generous with its large window and closet, connects seamlessly to the family bathroom, making it ideal as a guest room, home office, or both. At the heart of the home, the renovated 2020 kitchen combines style and function with stainless steel appliances, a full-sized island with seating for four, and modern lighting throughout. The thoughtful front entryway features double closets, a laundry area, and extra storage are conveniences in condo living. Freshly painted and move-in ready, this suite includes parking and a locker, completing the package. All this in a prime downtown location steps from theatres, restaurants, shopping, and transit. 140 Simcoe offers both the energy of the city and the quiet of a residential enclave. March 2020-Kitchen renovation - new fridge, new counter tops, and new back splash, new washer/Dryer. August 2024-Painted full unit. August 2025-Baseboards painted. 2021 or 2022 lobby of building renovated. May 2025 Hallway renovations (id:60365)

