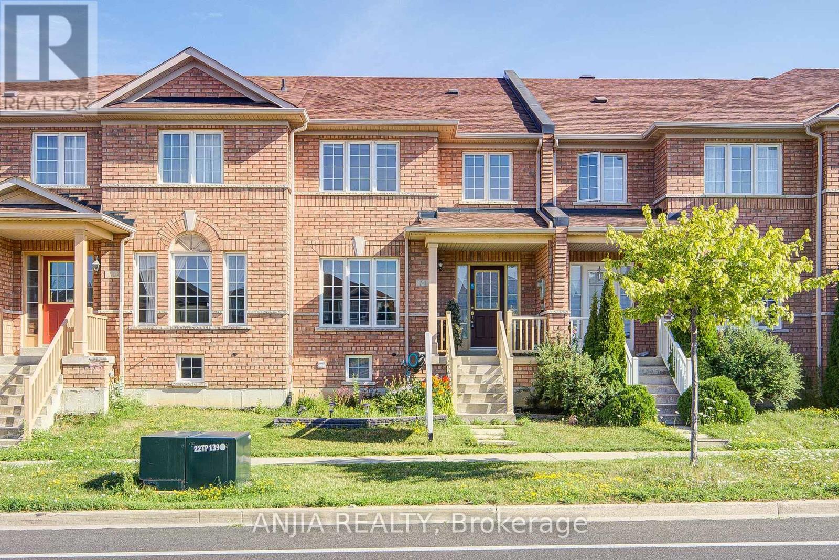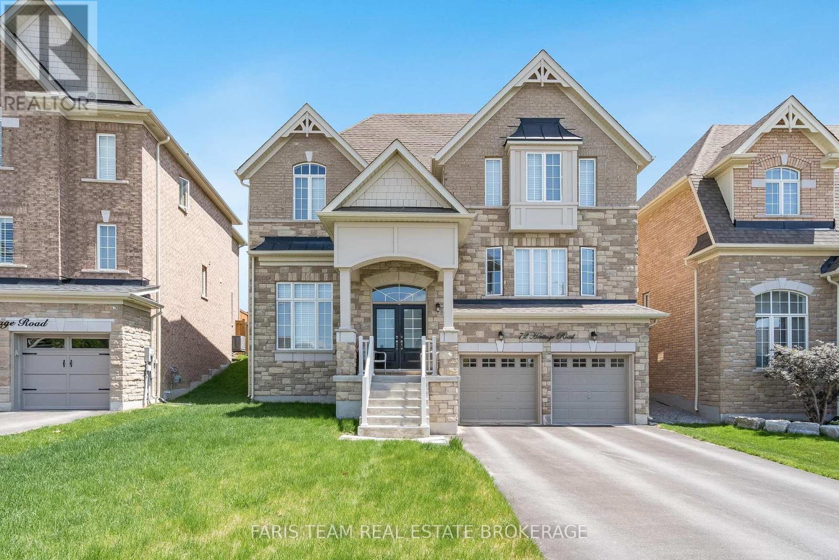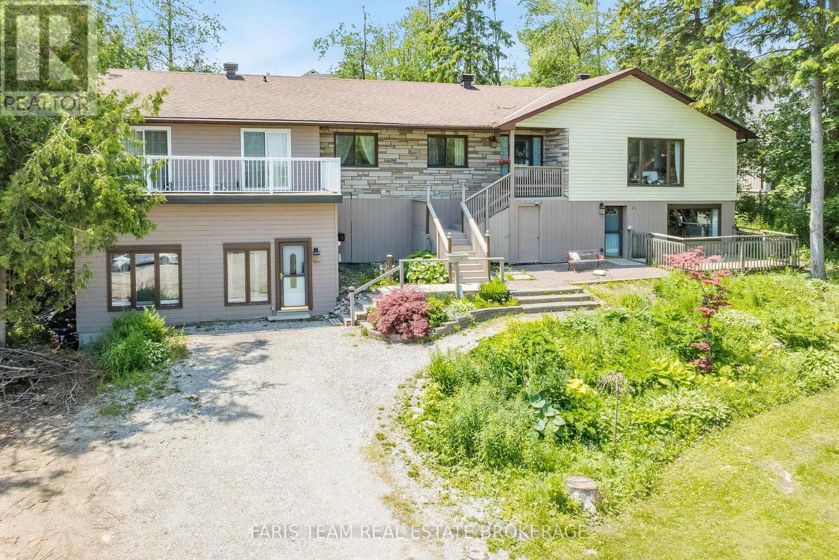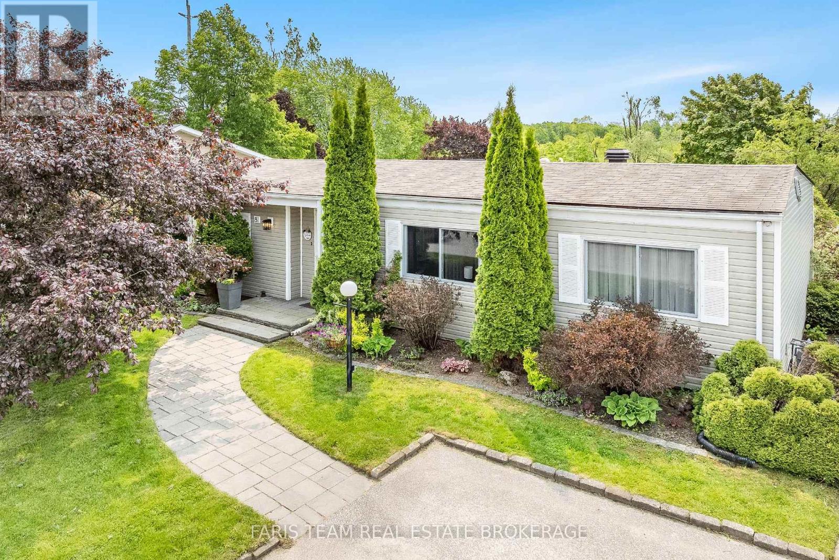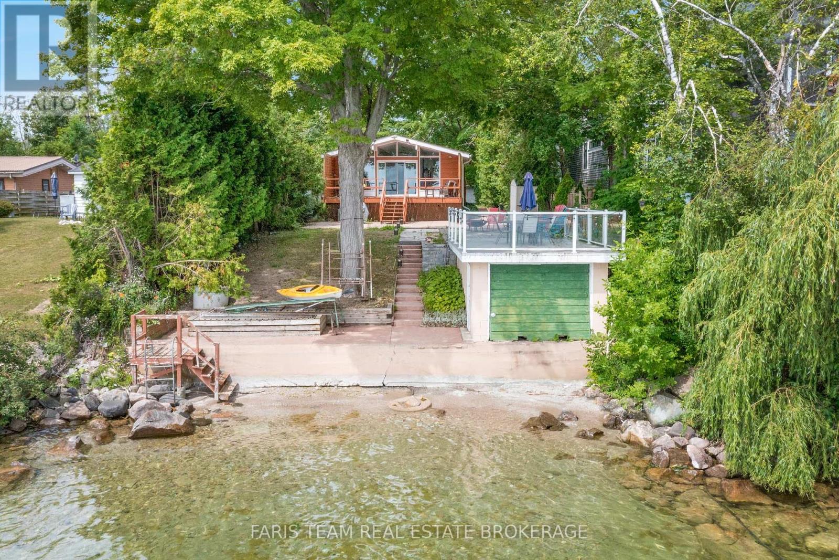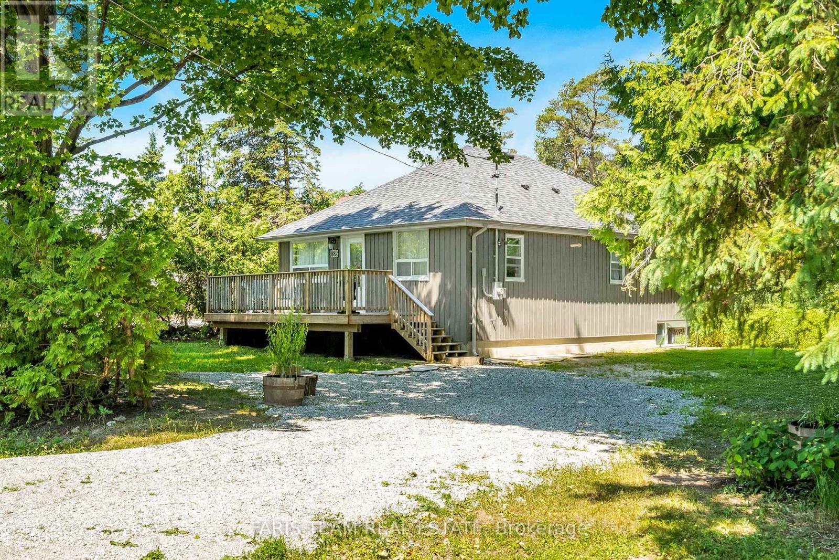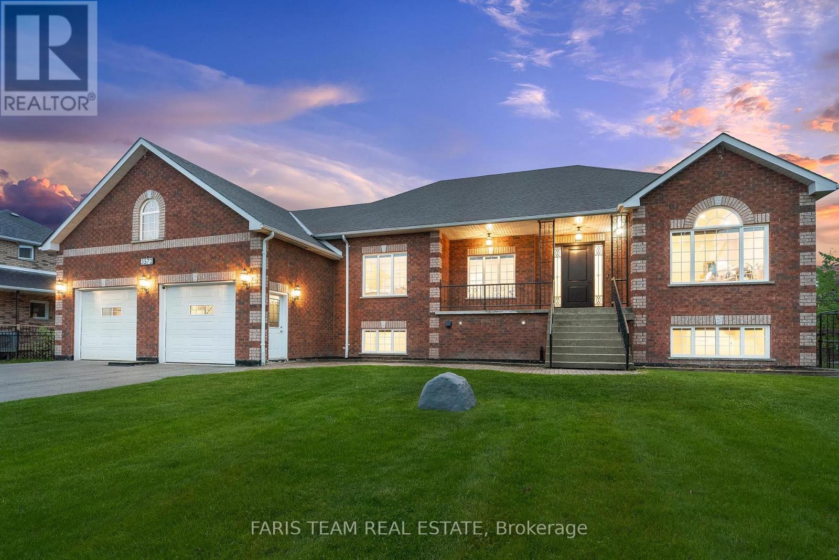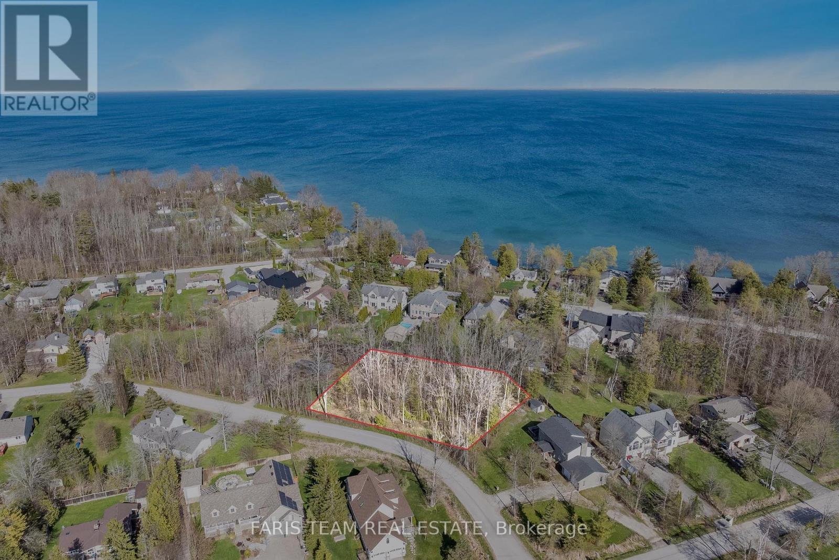706 Castlemore Avenue
Markham, Ontario
Located In The Sought-After Wismer Community, This Detached Double Garage, 3+1 Bedroom Freehold Townhome Offers A Bright, Functional Layout. Enjoy A Prime Location Near Top Schools, Parks, Transit, And Community Amenities.The Main Floor Features Open-Concept Living And Dining With Laminate Flooring, A Upgraded Kitchen With Quartz Counters, Ceramic Backsplash, And Stainless Steel Appliances, Plus A Cozy Family Room With Walk-Out To Yard.Upstairs Includes A Spacious Primary Bedroom With 4-Pc Ensuite, Two Additional Bedrooms, And Updated Bathrooms Throughout. The Fully Finished Basement (2020) Adds A Versatile Rec Room, 2-Pc Bath, And Laundry (Washer 2023, Dryer 2021).Other Highlights: Roof (2020), Furnace (2020), AC (2024), Smooth Ceilings With Pot Lights, And Crown Molding. A Stylish, Move-In Ready Home In A Family-Friendly Neighbourhood.Ask ChatGPT (id:60365)
856 Church Drive
Innisfil, Ontario
Top 5 Reasons You Will Love This Home: 1) Nestled on a spacious, mature treed lot, this idyllic property offers the ultimate in privacy and natural beauty, complete with a stunning two-tiered cedar deck and a charming custom gazebo, perfect for outdoor gatherings or peaceful evenings under the stars 2) Designed with family living in mind, the home features a well-thought-out layout with distinct yet connected spaces that balance functionality and flow, all set within a serene rural backdrop 3) The kitchen and bathroom exude a refined modern elegance, beautifully upgraded with sleek granite surfaces that elevate both form and function 4) Enjoy peaceful country living just a short stroll from the shores of Lake Simcoe, while still benefiting from the convenience of being within walking distance to local schools and everyday amenities 5) Lovingly cared for by long-time owners, this home stands as a testament to pride of ownership, showcasing exceptional maintenance, a newly installed air conditioning and furnace unit (2025), and attention to detail inside and out 1,758 above grade sq.ft. plus a finished basement. Visit our website for more detailed information. (id:60365)
72 Heritage Road
Innisfil, Ontario
Top 5 Reasons You Will Love This Home: 1) This home exudes luxury with high-end finishes throughout, including hardwood and ceramic tile flooring, granite and quartz countertops, elegant coffered and tray ceilings, and designer light fixtures, where each space reflects meticulous attention to detail 2) Boasting 9' ceilings and a thoughtfully designed layout, the main level features a dream kitchen complete with a walk-in butlers pantry, along with spacious bedrooms on the upper level, each with ensuite access, presenting a perfect opportunity for growing families 3) Perfect for both entertaining and relaxing, hosting a cozy living room with a gas fireplace, a multi-purpose den, and an expansive family room in the finished basement; outdoors, the pie-shaped lot showcases a large deck with sweeping countryside views, bordered by a protected greenspace 4) Move-in ready and impeccably maintained radiating a pride of ownership with a striking exterior, ample driveway parking with no sidewalk, and a tandem dream garage 5) Nestled in the charming village of Cookstown only a stroll to nearby amenities, schools, and quick Highway 400 access for seamless commutes. 3,848 fin.sq.ft. Visit our website for more detailed information. (id:60365)
6234 Yonge Street
Innisfil, Ontario
Top 5 Reasons You Will Love This Home: 1) This unique home offers three separate living areas, each with its own kitchen, perfect for multi-generational living or a large extended family, with the potential to convert into a rental unit 2) With seven bedrooms and four full bathrooms, there's plenty of room for everyone to live, work, and relax comfortably 3) The main level has been beautifully updated and features multiple gas fireplaces, spacious living areas, and an abundance of natural light 4) Multiple exterior entrances and parking for up to 10 vehicles make this property ideal for a home-based business, studio, or hobby setup 5) Surrounded by mature trees, the expansive front yard delivers a private setting with space for kids to play, a zip line for extra fun, or room to build your dream garage. 2,600 above grade sq.ft. plus a finished basement. Visit our website for more detailed information. *Please note some images have been virtually staged to show the potential of the home. (id:60365)
81 Corner Brook Trail
Innisfil, Ontario
Top 5 Reasons You Will Love This Home: 1) Located in an Adult Lifestyle community of Sandycove Acres this home offers thoughtfully selected upgrades throughout, from new flooring and a cozy gas fireplace to refreshed kitchen cabinetry, presenting modern comfort with timeless character 2) Tucked away in a rarely offered setting with no rear neighbours, this home captures peaceful views of nature, creating the perfect backdrop for serene mornings and starlit evenings 3) Inside, you'll find a beautifully finished space with rich hardwood floors, an airy open-concept layout, and soft, neutral tones that evoke warmth and sophistication 4) Embrace a carefree lifestyle with access to exceptional amenities such as outdoor pools, a fitness centre, recreation halls, billiards, shuffleboard, a library, and vibrant social clubs 5) Ideally located just minutes from Innisfil Beach Park, Lake Simcoe, shopping, dining, healthcare services, and Highway 400, bringing everyday essentials and leisure close to home. Visit our website for more detailed information. (id:60365)
657 Burton Drive
Innisfil, Ontario
Top 5 Reasons You Will Love This Home: 1) Rare opportunity to own a stunning all-brick bungalow steps to Lake Simcoe, this registered legal duplex presents impeccable updates throughout and an open-concept main level, including a bright kitchen with newer appliances, a built in wine rack, ample cabinetry, and walkout to your own private deck 2) Main level also features recessed lighting in the dining room and living room, along with three main level bedrooms including the primary bedroom with a 3-piece ensuite, a main 4-piece bathroom, and a main level laundry room with inside access to heated garage 3) Offering exceptional versatility, this home features a two bedroom basement apartment with 1.5 bathrooms, a full kitchen, private laundry, and an exercise room, perfect for rental income, hosting in-laws, or reclaiming part of the space for a gym, office, or teen retreat to suit your lifestyle 4) No rear neighbours allowing for complete privacy while you gather around the firepit or host summer dinners on the spacious decks, alongside a poured concrete walkway, a large shed with hydro, a garden shed, and well-planned landscaping 5) Situated close to all major amenities and transit, this home flaunts a heated garage, double drive with ample parking, and recent upgrades including furnace and air conditioning (2018), with two sets of appliances and laundry, everything is ready for immediate move-in or tenancy. 1,514 above grade sq.ft. plus a finished basement. Visit our website for more detailed information. (id:60365)
16 Lanewood Drive
Aurora, Ontario
Welcome to 16 Lanewood Drive- A Charming 4 Bedroom Detached Home in the Hills of St. Andrews which is backing onto private woodlands providing privacy and a serene setting*Nestled in this highly desirable neighbourhood, this single-family detached home offers a perfect balance of comfort and convenience* Located just steps from highly-rated private and public schools- ideal for families seeking quality education nearby* Take advantage of the playground situated in the park located right on the street as well as lovely walking trails throughout the neighbourhood*This property promises untapped potential for a move-in-ready update or a fresh modern renovation*Its peaceful, tree-lined street location is perfect for families, yet it's within easy reach of Auroras vibrant amenities, parks, transit, shopping and dining are just minutes away* This one owner home was meticulously cared for and provides an excellent opportunity to customize and personalize a 4 bedroom home in a sought-after enclave of larger homes*The family friendly layout with main floor laundry (side door), kitchen open to family room, formal dining and living rooms and adequate bedrooms*The primary bedroom boasts 4 pc ensuite and walk-in closet* A bright, unaltered walkout basement provides opportunity for an inlaw suite/nanny suite with separate entrance, roughin for washroom, roughin for fireplace and cold cellar* Upper and Lower decks overlook the private treed lands behind* Updates over the years include newer vinyl casement and sliding windows, sliding doors and garage doors* Newer gas fireplace in family room*Updated Lennox furnace and air conditioning unit*200 amp service*Wood trim and doors throughout* Interlock driveway as well as walkways* Mature Landscaping both front and back* Select photos are digitally enhanced/staged (id:60365)
3595 Glenhaven Beach Road
Innisfil, Ontario
Top 5 Reasons You Will Love This Home: 1) Nestled on an exclusive private road in Innisfil, this beautifully renovated three bedroom lakeside retreat delivers charm and year-round functionality, whether its your weekend escape or full-time home 2) Step inside to an inviting open-concept layout featuring rich hardwood floors, soaring vaulted ceilings, and a stylish kitchen finished with sleek granite countertops 3) From the spacious living room, walk out to a 24'x10' deck and savour stunning panoramic views of Lake Simcoe, ideal for quiet mornings or relaxing evenings surrounded by nature 4) Rarely found, a private boathouse complete with a marine railway, adds convenience for water lovers, while an upper level 14'x22' terrace creates the perfect backdrop for entertaining under the stars 5) All this just minutes away from Friday Harbour, golf courses, dining, and seasonal events, presenting a serene waterfront lifestyle paired beautifully with nearby amenities and activities. 1,027 fin.sq.ft. Visit our website for more detailed information. (id:60365)
882 Kennedy Road
Innisfil, Ontario
Top 5 Reasons You Will Love This Home: 1) Ideally situated just a 2 minute walk from Lake Simcoe with exclusive use of Nantyr Beach, and nearby schools, with all essential amenities conveniently located a few minutes away 2) Impressive 75' x 160' lot presenting ample space to build a garage, detached workshop, or garden suite, providing endless possibilities for customization 3) Enjoy peace of mind with comprehensive upgrades throughout the home, including a newer roof, insulation, furnace, central air, plumbing, electrical system, luxury vinyl flooring, a modern kitchen, exterior siding, and both front and rear decks 4) This beautifully renovated property boasts a stunning 4-piece bathroom featuring a luxurious soaker tub and a spacious walk-in shower 5) Experience the perfect blend of modern comforts and convenient access to recreational facilities in this move-in-ready home. 915 above grade sq.ft. Visit our website for more detailed information. (id:60365)
3572 Linda Street
Innisfil, Ontario
Top Reasons You Will Love This Home: Bungalow living, elevated, boldly updated, and beautifully located; welcome to a stunning, turn-key home offering over 4,600 square feet of beautifully finished space, including a bright walkout basement designed for multi-generational living or rental potential, with 2,200+ square feet above grade and nearly 2,400 square feet below, this home is ideal for entertaining, relaxing, or accommodating extended family, with the lower level featuring four spacious bedrooms, a cozy family room, a modern second kitchen, two 3-piece bathrooms, and multiple walkouts to private outdoor areas, perfect as an income suite or guest retreat. Completely renovated in 2024 with every inch of this home thoughtfully updated with 9' ceilings on both levels, refinished hardwood, oversized porcelain tiles, and expansive windows that bring in abundant natural light, along with the main level including one powder room, a 3-piece ensuite in the primary, and 4-piece main bathroom. No detail has been overlooked, such as new crown moulding, designer lighting, heated flooring in the main level bathrooms, and a fully renovated kitchen including a stylish backsplash, upgraded countertops, and brand-new stainless-steel appliances; also find in the secondary kitchen and additional enhancements including LED pot lights, a new furnace, humidifier, and thermostat, a water softener and UV purification system, and smart garage door openers. The rare 944 square foot tandem garage fits three vehicles with hoist-ready height, plus a nine-car paved driveway, perfect for guests, toys, or your auto collection. Just a short walk to Glenhaven Beach and minutes from Friday Harbour Resort, you'll enjoy the perfect blend of lakeside serenity and resort-style amenities, from boating and dining to golf and year-round events. 2.298 above grade sq.ft. plus a finished basement. *Please note some images have been virtually staged to show the potential of the home. (id:60365)
Lot 81 And 82 East Street
Innisfil, Ontario
Top 5 Reasons You Will Love This Property: 1) Set on over half an acre of lush, natural surroundings, this land offers the potential to be subdivided back into two separate lots, with endless possibilities for development or future investment 2) Nestled within one of the most sought-after and tranquil communities, just steps away from the sparkling waters of Lake Simcoe, providing an idyllic retreat for those seeking serenity 3) Only a short drive away from the renowned Friday Harbour, where you can enjoy a wide array of upscale restaurants, trendy shops, and a private golf and tennis club 4) Take a leisurely 5 minute stroll to a secluded, pristine beach at the end of West Street, perfect for quiet moments by the water, plus, a nearby boat launch, providing seamless access to Lake Simcoe's waterways for endless adventures on the water 5) For even more potential, the neighbouring lot is also up for sale, presenting a unique opportunity to expand your property or build your dream oasis. Visit our website for more detailed information. (id:60365)
52 Wessex Drive
Whitby, Ontario
Welcome to 52 Wessex Drive - A spacious family home with endless possibilities located in one of Brooklin's most sought-after neighborhoods - 4+1 bedroom home- Spacious Primary Suite 4-piece ensuite & walk-in closet.. Gourmet Kitchen with Eat-in area, breakfast bar & walkout to a private backyard. Open Concept Family Room with fireplace. Comb Liv / Din Rooms . Finished Basement with 2nd kitchen, open living area, bedroom & 3-piece bath Hardwood Floors - throughout the first and second level. Minutes from top-rated schools, parks, shops, 407, and all other amenities (id:60365)

