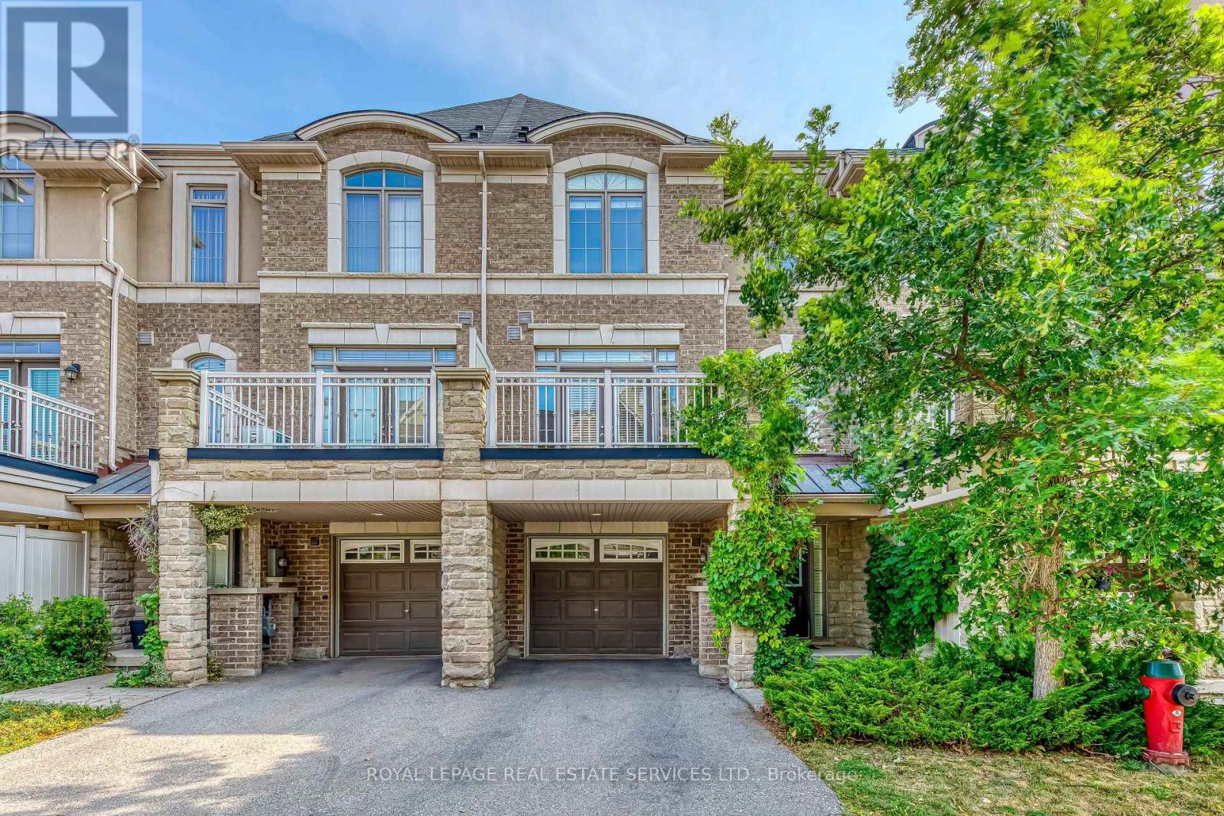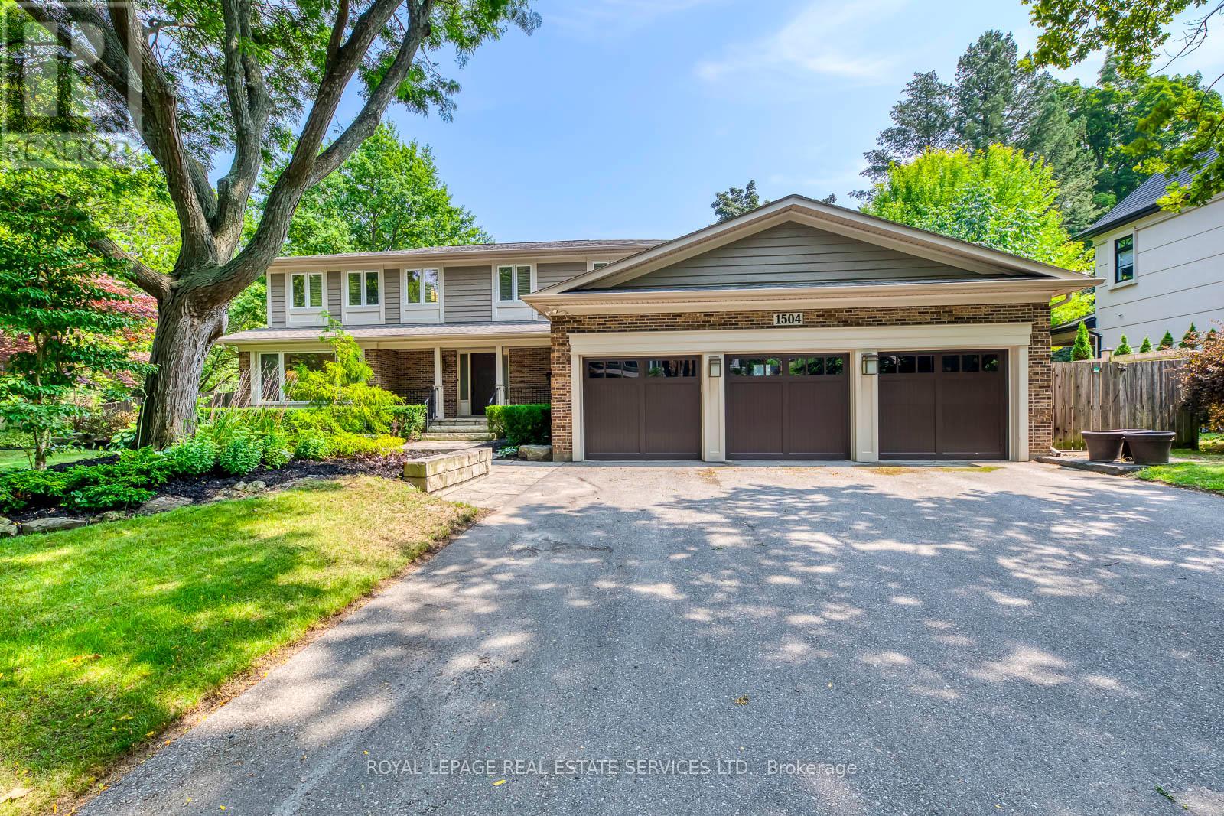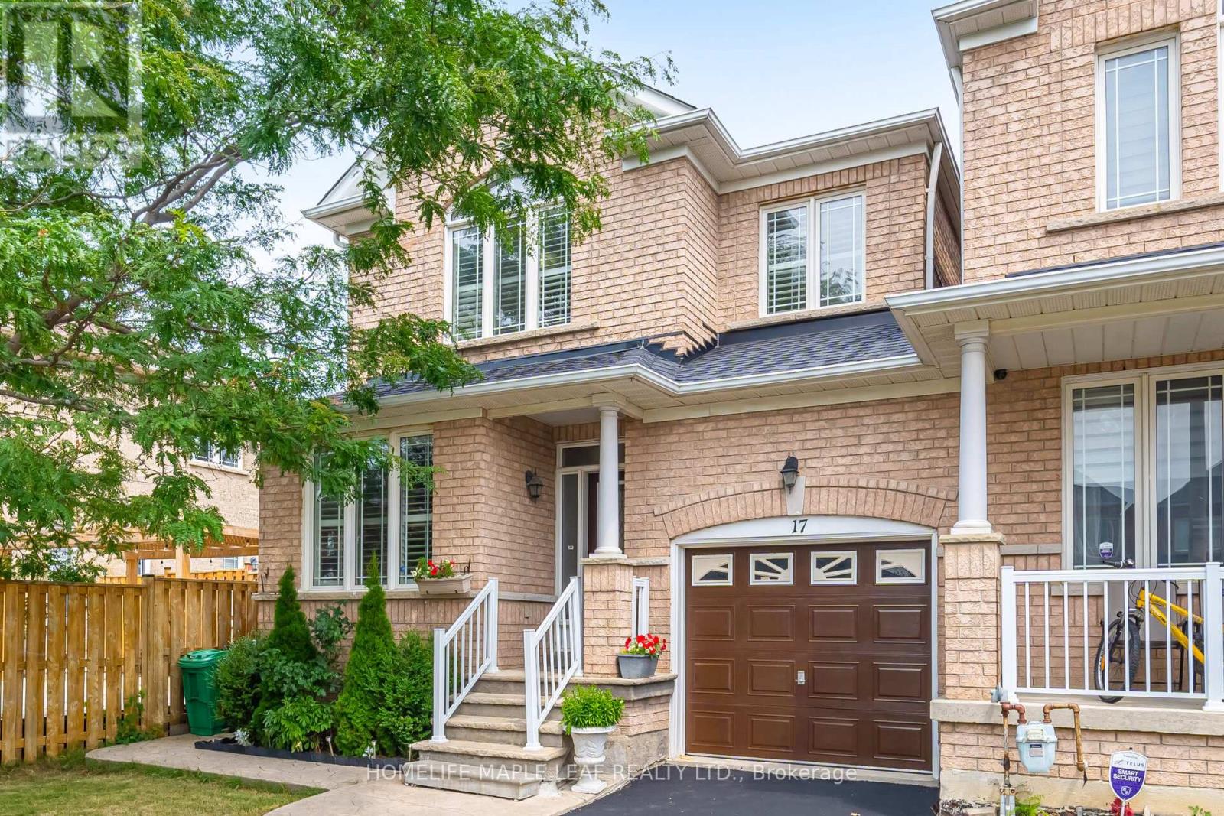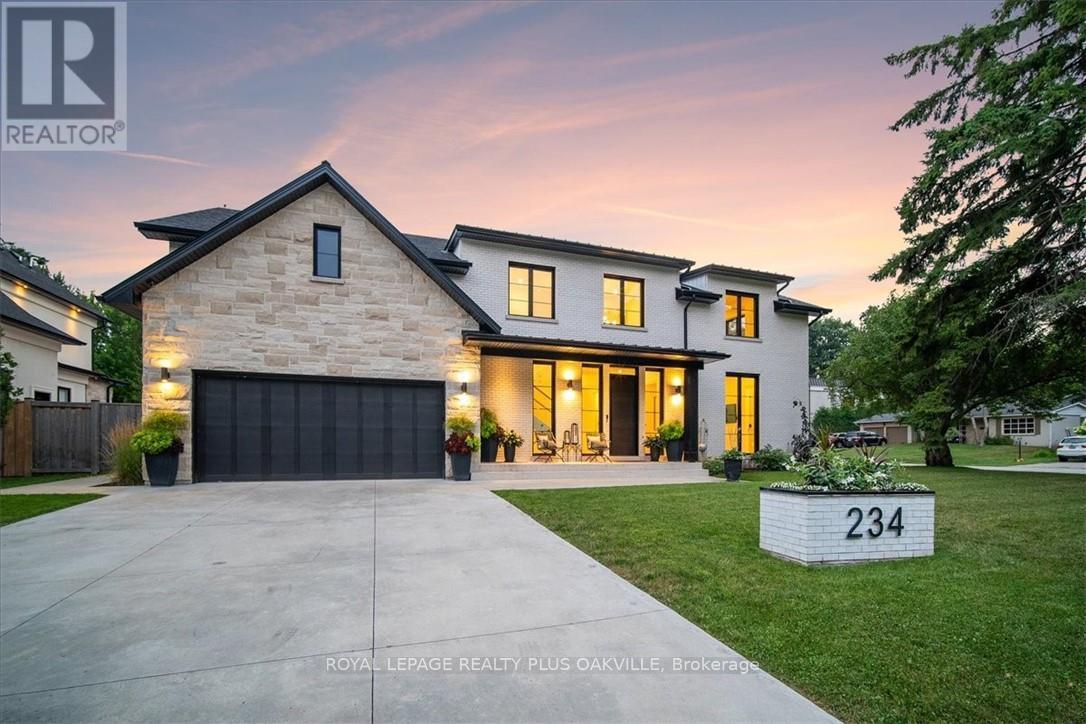212 - 3265 Carding Mill Trail
Oakville, Ontario
Welcome to this stunning and spacious condo unit located in one of Oakville's most sought-after communities. This beautifully maintained 1-bedroom + den, 1-bathroom suite offers a perfect blend of modern elegance and comfort. Boasting an open-concept layout with over sized windows, the space is flooded with natural light and showcases breathtaking views of the beautiful neighbourhood. The gourmet kitchen features stainless steel appliances, quartz countertops, and a large peninsula with room for seating -ideal for entertaining or enjoying casual meals. The living and kitchen area flows seamlessly, leading to a private balcony perfect for morning coffee or evening relaxation. The primary bedroom includes a large walk-in closet and a luxurious adjacent bathroom with quartz countertop. A generously sized den is perfect for a home office or a sitting area. This upscale building offers premium amenities including a fitness center, rooftop terrace, and concierge service. Conveniently located near top-rated schools, shopping, dining, parks, walking trails, and public transit, with easy access to the QEW and GO Station, this beautiful unit is perfect for you. (id:60365)
9 - 90 Eastwood Park Gardens
Toronto, Ontario
Desirable Long Branch community just steps to Lake Ontario! This fabulous suite offers 2 bedrooms, 2 spa-inspired bathrooms and approximately 1,077 square feet of living space! Bright and spacious open concept floor plan boasts wide plank wood floors and ensuite laundry. Beautiful kitchen features granite counters, stainless steel appliances and breakfast bar. Primary bedroom suite has a walk-in closet and 3-piece ensuite bathroom. Two extra storage rooms accessible from ground-level patio and 1 underground parking space are included. Walk to Humber College, Starbucks, TTC/GO, great dining and shopping. Located conveniently with easy access to the highways, both airports and downtown Toronto. (id:60365)
2061 Halton Place
Burlington, Ontario
Amazing bungaloft in south Burlington! Situated in a quiet court, steps from downtown Burlington, this 3-bedroom, 2-bathroom home has been beautifully updated inside and out! Approximately 1700 square feet- this home has a great open concept floorplan and quality finishes throughout. The ground floor has rich engineered hardwood flooring and smooth ceilings with pot lights throughout. There is a spacious living / dining room with a wood burning fireplace that is completely open to the kitchen. The kitchen features white cabinets, a large island, quartz counter tops, stainless steel appliances and access to the sunroom which can be enjoyed year-round. There is also 2 ground floor bedrooms, a 4-piece bath, laundry and plenty of storage space. The upper floor boasts an oversized bedroom, a walk-in closet and a second large closet, and a 3-piece ensuite with large walk-in shower. The exterior of the home boasts private, fenced yard, new deck, single car garage and parking for 4 vehicles! Just steps to downtown Burlington, this home offers easy access to a wide variety of shops, restaurants, and businesses. With close proximity to major transit routes, the nearby GO station, and all local amenities. (id:60365)
821 - 8 Nahani Way
Mississauga, Ontario
Beautiful 2-Bedroom, 2-Bathroom Corner Suite in one of the best locations in Mississauga, at Hurontario and Eglinton! This bright and spacious condo has an open-concept layout with 9-foot ceilings and large windows with sunlight streaming in. Enjoy stunning views of both Mississauga and Toronto from your private balcony. The kitchen has been updated with subway tile backsplash, quartz countertops, soft-close cabinets, and stainless steel appliances. The wide plank flooring, modern light fixtures, and mirror closet doors give this home a stylish feel. The primary bedroom has its own ensuite bath, while the second bathroom features a glass shower. Freshly painted and move-in ready, this is one of the best units for sale in the building. You'll have quick access to Highways 403, 401, and 410, and you're just steps away from the future LRT. Square One Mall, shops, restaurants, schools, community centres, libraries, and medical offices are all close by. Walk to Chipotle, Shoppers, local stores. The building offers amazing amenities, including a gym, party rooms, outdoor swimming pool, children's playroom, bike storage, and a large outdoor terrace. (id:60365)
12 - 2435 Greenwich Drive
Oakville, Ontario
Tastefully upgraded 2-bedroom, 2-bathroom townhouse located in the prestigious Westmount neighbourhood. This stylish home features a stone and brick exterior, a charming covered front porch, and a one-car garage with a new roof (2022). The tiled front entry provides convenient access to the garage. Enjoy a bright, west-facing layout filled with natural light, soaring 9-ft ceilings, and a spacious open-concept living and dining area that walks out to a private balcony perfect for relaxing or entertaining. The upgraded kitchen is equipped with quartz countertops and stainless steel appliances, including a new fridge (2022), new dishwasher, stove, and range hood (2025).Ideally situated just steps from shops, restaurants, parks, trails, and top-rated schools. Minutes to public transit, the GO station, Oakville Trafalgar Memorial Hospital, and major highways for easy commuting. (id:60365)
986 Vanier Drive
Mississauga, Ontario
Welcome to Your Dream Home in Lorne Park! Nestled in the heart of the highly sought-after Lorne Park community, this bright and spacious 4+1 bedroom home offers the perfect blend of comfort, style, and functionality. Thoughtfully updated throughout, this residence boasts an open and inviting layout designed to suit the needs of a growing family. Enjoy the serenity of backing directly onto Woodeden Park, providing picturesque views and a tranquil natural setting right in your own backyard. The home features a sun-filled living space, a modernized kitchen, and generously sized bedrooms, including a versatile finished lower level perfect for a guest suite, home office, or recreation space. With its family-friendly design and unbeatable location near top-rated schools, parks, and amenities, this home is truly a rare find .Don't miss this opportunity to own a beautiful home in one of Mississauga's most desirable neighbourhoods. Updated bathrooms, kitchen, floors, main floor laundry, backing onto Woodeden Park. (id:60365)
1504 Caulder Drive
Oakville, Ontario
Welcome to this stunning 5+1 bedroom home in the prestigious Morrison community of Southeast Oakville, offering over 4,000 sq ft of beautifully finished living space on a large corner lot just steps from the lake. Professionally renovated, this property is truly turnkey, with too many updates to list. Featuring crown moulding on the main and second levels, potlights, and hardwood flooring throughout, the home blends classic elegance with modern comfort. The eat-in kitchen boasts granite countertops and stainless steel appliances, while the family room offers a cozy wood-burning fireplace and a walkout to the professionally landscaped rear yardperfect for entertaining. The spacious primary suite includes a walk-in closet and 4-piece ensuite, and the finished lower level adds flexible living space. Complete with a 3-car garage, this home is nestled on a quiet, tree-lined street in one of Southeast Oakvilles most sought-after neighbourhoods. Located minutes from Downtown Oakville, lakefront parks, private schools, fine dining, and with easy access to the QEW, 403, and GO Transit, this move-in-ready gem offers the best of Southeast Oakville living. (id:60365)
29 Ezra Crescent
Brampton, Ontario
Stunning 4+2 Bedroom Detached Home | LEGAL 2 BEDROOM BASEMENT APARTMENT | Income Potential!! REGISTERED TWO-UNIT DWELLINGS as per City of Brampton Registry!! Absolutely beautiful detached home with 4+2 bedrooms & 5 bathrooms!! Located in a highly desirable neighborhood!! This spacious property features a double car garage with no sidewalk, allowing parking for up to 6 cars!! Legal 2 Bedroom Basement apartment with separate entrance & Laundry !! Spacious main floor with separate living, dining & family rooms!! Family room with Gas fireplace!! Upgraded kitchen: extended Cabinets, Smart fridge, Gas stove, Granite counters, backsplash & Servery!! Bright breakfast area with large windows!! Upstairs Features: Primary bedroom with 10 Feet ceiling, 5-piece Ensuite, His & her Walk-in Closets!! 2nd bedroom with 3-piece Ensuite!! 3rd & 4th bedrooms with shared Jack & Jill bathroom!! Convenient 2nd-floor laundry with sink!! Legal Basement Apartment Includes:2 bedrooms, full kitchen, living area & 3-piece bath!! Separate entrance & private laundry!! Additional Features 200 amp panel!! Concrete work surrounding home!! Double Door entry!! Close to schools, parks, shopping & transit!! Perfect for large families !! (id:60365)
17 Eaglefield Gate
Brampton, Ontario
Beautiful link-detached home in the desirable Fletchers Meadow community! Features 3 spacious bedrooms, 3 bathrooms, and an extra-wide stamped concrete driveway. Enjoy 9 ceilings on the main floor, with a bright and open layout that includes living, dining, and family rooms. Interior finishes include parquet flooring, ceramic tiles, upgraded fireplace mantle, and oak staircase. Large windows throughout offer abundant natural light. The primary bedroom features a full ensuite. No sidewalk in front, offering ample parking. Cold room and 3-piece rough-in in the basement. Located on a wide lot in a child-safe neighbourhood, close to schools, parks, transit, and all amenities. Move-in ready! Conveniently Located Near McLaughlin And Wanless, With Easy Access To Highways 410, 407, 401, And 403, As Well As Brampton Transit, The Future Hurontario LRT, And Mount Pleasant GO Station. Walking Distance To Reputable Schools Like St. Lucy Catholic Elementary And Public Schools, And Just Minutes From The Cassie Campbell Community Centre, Parks, Grocery Stores, Restaurants, And Places Of Worship. Come And Fall In Love With This Beautiful Home! (id:60365)
475 Mcjannett Avenue
Milton, Ontario
Stunning 2-Bed, 2-Bath Freehold Townhouse with Escarpment Views in the Heart of Milton! Welcome to this beautifully maintained 2 bedroom, 2 bathroom townhouse, offering just over 1,100 square feet of thoughtfully designed living space. Nestled on a quiet, family-friendly street in one of Miltons most sought-after neighbourhoods, this home combines comfort, style, and convenience in one perfect package. Step inside to find gleaming hardwood floors throughout the main living areas, creating a warm and inviting atmosphere. The updated kitchen features upgraded countertops and modern finishes, making meal prep and entertaining a breeze. Enjoy unobstructed views of the breathtaking Niagara Escarpment from both your front porch and upper balcony, ideal for relaxing with your morning coffee or taking in the evening sunset. Located just a 5-minute walk to excellent schools and Optimist Park, which boasts a fantastic water park for the kids to enjoy all summer long. Fitness lovers will appreciate being only minutes away from the Mattamy National Cycling Centre and Gym, one of Miltons premier recreation hubs. This smoke-free home is perfect for first-time buyers, small families, or anyone looking to enjoy modern living in a scenic, active community. Don't miss your chance to call this Milton gem your new home. Schedule a private showing today! (id:60365)
234 Walby Drive
Oakville, Ontario
This stunning highly customized and exceptionally upgraded modern farmhouse, in sought after Coronation Park seamlessly blends luxury, functionality and timeless design across a spacious open-concept layout. Featuring four unique and inviting bedrooms, all with private ensuites, this home offers both comfort and privacy for family members and guests. The luxurious main floor primary suite, with vaulted ceilings, gas fireplace and a walkout to the backyard oasis, features double closets and a luxurious five-piece ensuite which includes an inviting soaker tub, dual vanities, walk-in shower and water closet. At the heart of the home, the chef's kitchen is an entertainer's dream with with a large island, high-end appliances, a walk-in pantry equipped with a second sink, additional fridge and dishwasher, abundant storage and a large window that floods the space with natural light. The open-concept living room features over 20 foot soaring ceilings, a dramatic fireplace and expansive bi-fold doors that open to the outdoors, creating a seamless indoor-outdoor experience. The adjacent dining room with custom cabinetry continues the flow of the space with more bi-fold doors offering direct access to the pool area. Soaring ceilings, skylights, a perfect balance of warm woods and an abundance of glass, European double glass low-e argon windows and doors, emergency generator, heated floors in all tiled areas, garage and concrete driveway. A backyard retreat with saltwater pool, double-sided gas fireplace, extensive patio with built-in kitchen area and outdoor access to a private two piece bathroom for pool enthusiasts. Even a dog wash station in the garage. This home is designed to be not only stunning, but also smart with over $200 000 in Smart Technology allowing you to control your home with a touch of a button. Located in one of Oakville's hottest pockets, within a walk to several schools, the lake, and amazing Bronte Village. Who could ask for anything more? (id:60365)
2112 South Millway
Mississauga, Ontario
WOW - A Fantastic Opportunity! Welcome to this unique 4 bedroom raised bungalow, perfectly situated in the highly desirable area of Erin Mills, on a generous lot 50 x 120. This property offers endless potential, whether you're looking for investment, space to accommodate an extended family, or the possibility of an in law or nanny suite, this well designed addition includes 4th bedroom with walk in closet, 4 piece washroom and separate entrance. Perfect for guest, office use or private use. It's a space that can adapt to your own needs. The main floor boasts a bright and spacious open concept living and dining room and modern upgraded kitchen. Featuring a large island, granite counter tops, and ceramic backsplash, 2 main floor 4 piece bathrooms for convenience. Many upgrades. Hardwood floors, interior doors, windows, doors, fully finished basement. Beautifully landscaped, private deck and yard, large space for entertaining guest, gardening and play. The exterior is Brick and High End Hardie Cement Board siding, accented by soffit lighting. This home offers functional multi-purposes layout with modern features in move-in condition. Convenient location, close to shopping, dining, transit. A rare gem in prime location! It is truly everything you need for comfortable living in Erin Mills. (id:60365)













